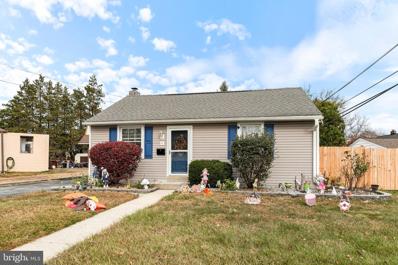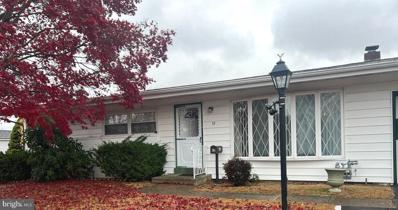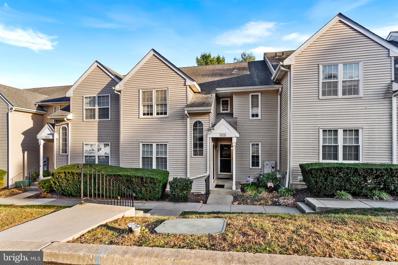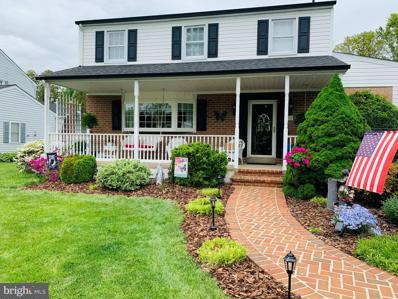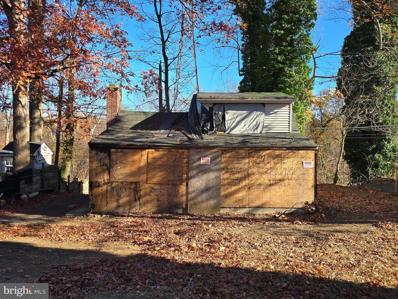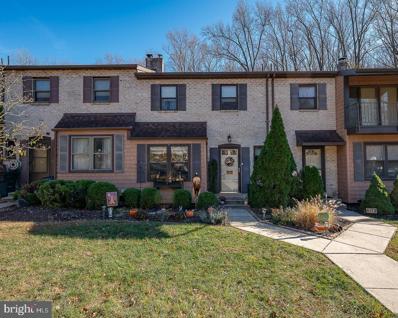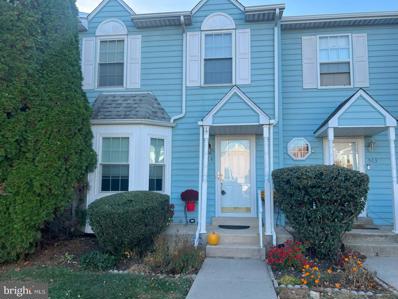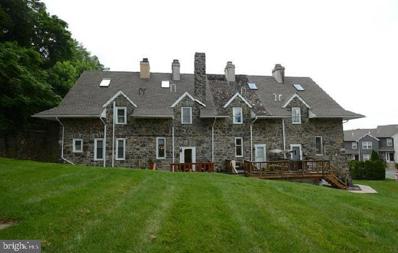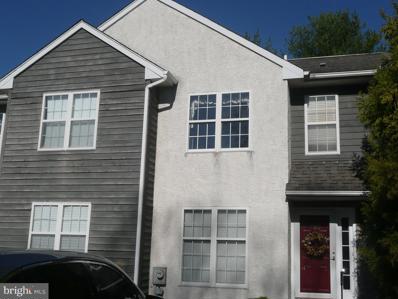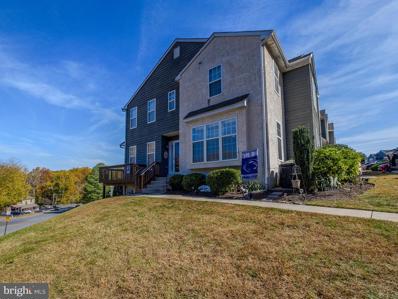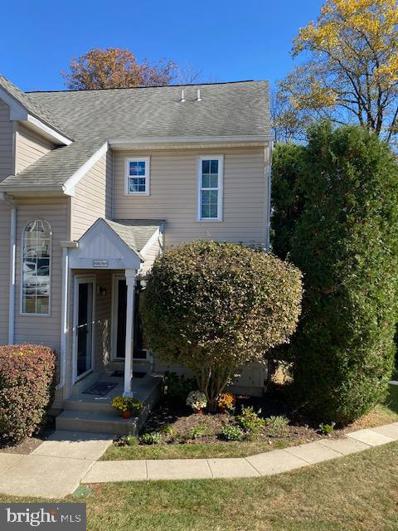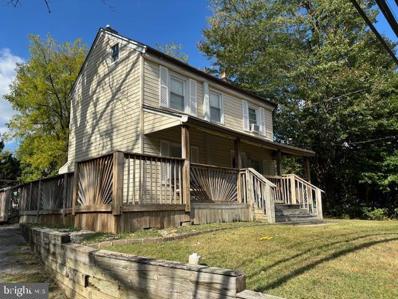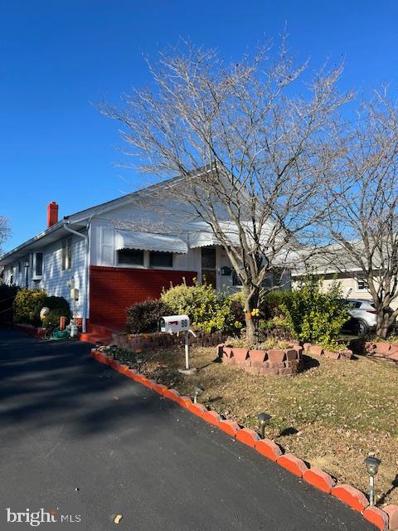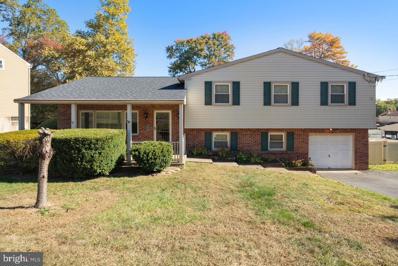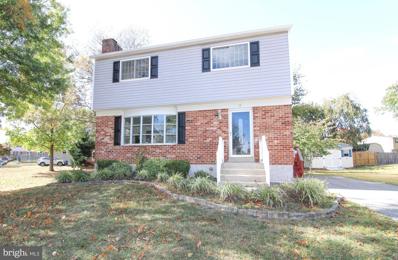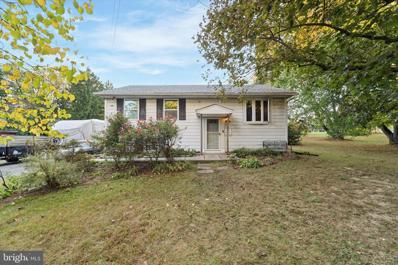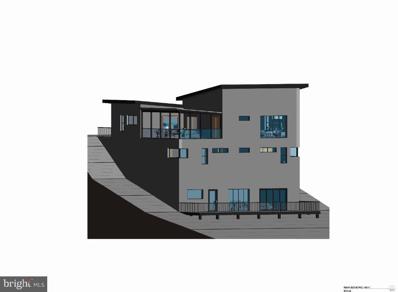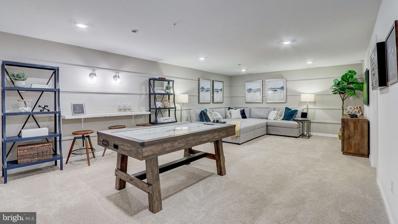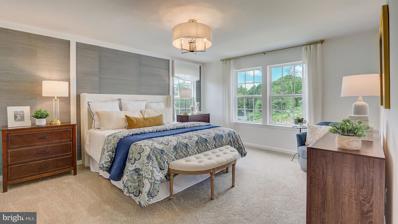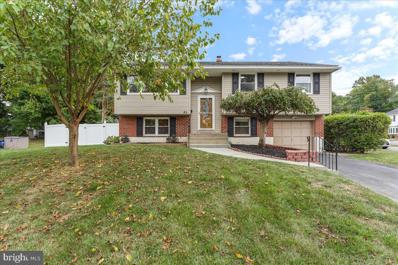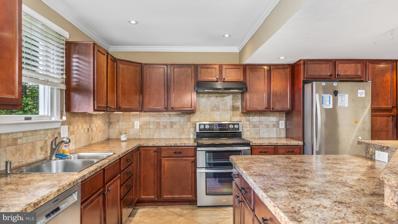Aston PA Homes for Sale
$530,000
2304 Cisco Lane Aston, PA 19014
- Type:
- Single Family
- Sq.Ft.:
- 2,770
- Status:
- Active
- Beds:
- 4
- Lot size:
- 0.28 Acres
- Year built:
- 1999
- Baths:
- 3.00
- MLS#:
- PADE2079940
- Subdivision:
- None Available
ADDITIONAL INFORMATION
Charming Stately Colonial in PRIME Aston, PA Location! Welcome to this beautifully maintained 4-bedroom, 2.5-bathroom colonial home, perfectly situated in one of Aston's most sought-after neighborhoods. Offering timeless elegance and modern upgrades, this property is ready to welcome its next owners. Key Features: Spacious Layout- You are welcomed into the formal living room, adjacent to the first floor family room.....then make your way upstairs to find 4 generous bedrooms , including a primary suite with a walk-in closet and private bath with shower. Updated Kitchen- Granite countertops, added cabinetry for ample storage, and modern fixturesâperfect for cooking and entertaining. Finished Basement- Features egress, a wet bar, three storage closets, and plenty of space for recreation or relaxation. Outdoor Living- Step onto the newer TREX deck and enjoy the professionally landscaped yard, complete with an outdoor dining table and chairs (included), perfect for gatherings. Detached Garage- Offers additional storage or 1 car parking. Hardwood Floors- Gleaming throughout the first floor Laundry/ Mudroom- with INCLUDED washer and dryer for your convenience! Additional Highlights: -New wall-to-wall carpeting in the upstairs hallway, stairs, and primary bedroom. - Also included are two mini-refrigerators & all window treatments. -New dining room slider providing enhanced natural light and backyard access. This home combines classic charm with modern comforts, all in an unbeatable location close to schools, shopping, and major roadways. Donât miss your chance to own this gemâschedule your private showing today!
$335,000
4 Vinsmith Avenue Aston, PA 19014
- Type:
- Single Family
- Sq.Ft.:
- 1,484
- Status:
- Active
- Beds:
- 2
- Lot size:
- 0.16 Acres
- Year built:
- 1960
- Baths:
- 2.00
- MLS#:
- PADE2080174
- Subdivision:
- None Available
ADDITIONAL INFORMATION
Welcome to this delightful 2-bedroom, 2-bathroom single-family home, ideally situated just minutes from Sun Valley High School. Offering a perfect blend of charm and modern updates, this home is move-in ready and filled with features to enjoy! Step inside to find a cozy main living area, ideal for relaxing or entertaining. The finished basement provides additional living space, perfect for a family room, home office, or play area, while also offering convenient storage options. New tile flooring (2022) in the basement adds durability and style. The heating system (2021) and A/C unit (2020) provide year-round comfort, ensuring this home is as functional as it is charming. Outside, the large fenced yard is perfect for outdoor gatherings, gardening, or simply relaxing in your private space. A storage shed adds practicality, making it easy to store tools, bikes, or seasonal items. With its proximity to schools, local amenities, and parks, this home offers both convenience and comfort. Don't miss your chance to make this charming property yoursâschedule your tour today!
- Type:
- Single Family
- Sq.Ft.:
- 1,272
- Status:
- Active
- Beds:
- 3
- Lot size:
- 0.25 Acres
- Year built:
- 1956
- Baths:
- 2.00
- MLS#:
- PADE2080136
- Subdivision:
- Village Green
ADDITIONAL INFORMATION
One floor living on quiet street, just blocks from shopping and 5 minute drive to I95! Neighborhood community center and new playground just 3 blocks away. Spacious fenced and level back yard for family fun! California style ranch features cathedral ceilings with real wood beams throughout main floor. A sun room was added out back with baseboard heat and a fireplace. The Living room has a large Bay window to let in natural light. and it has curtains and vertical blinds. There is a dining room and a galley kitchen with gas stove ,dishwasher, disposal and refrigerator included. A surprisingly large hall closet for coats and storage. The full bath has a medicine cabinet and vanity sink. Each of the three bedrooms has nice closet space. Low maintanence siding and the overhangs front AND rear, allow you to open windows protected from rain and sun. The full basement features a huge family room, and a bath with shower stall. The storage room contains an economical gas hot water heater and a furnace that was installed in 2017, same time central air was added! The extra wide driveway leads to an attached garage with entrance to the house inside. Priced below others sold in the neighborhood, so hurry to see it before it's sold!
- Type:
- Single Family
- Sq.Ft.:
- 1,184
- Status:
- Active
- Beds:
- 2
- Year built:
- 1992
- Baths:
- 2.00
- MLS#:
- PADE2078476
- Subdivision:
- Ballinahinch
ADDITIONAL INFORMATION
Welcome to this charming and spacious first-floor condo in the highly sought-after Ballinahinch development. Boasting two generous bedrooms and two full bathrooms, this home offers a comfortable and functional layout ideal for modern living. Primary bedroom includes en suite bathroom and large walk-in closet. The inviting living room/dining room combo features a cozy gas fireplace, creating the perfect ambiance for relaxation. This space sits open to the updated bright kitchen with white cabinetry and extra storage pantry. A standout feature of this property is the partially finished basement, providing ample space for storage, a home office, or the potential for additional living area. Enjoy beautiful, peaceful wooded views from your private patio, a perfect spot for morning coffee or evening relaxation. The condo is set in a well-maintained, safe neighborhood with abundant parking, ensuring convenience for both residents and guests. Whether you're looking for a low-maintenance lifestyle or a home with room to grow, this property offers the perfect combination of comfort, privacy, and community. Donât miss the opportunity to make this wonderful condo your new home!
$475,000
8 Snyder Lane Aston, PA 19014
- Type:
- Single Family
- Sq.Ft.:
- 2,444
- Status:
- Active
- Beds:
- 3
- Lot size:
- 0.22 Acres
- Year built:
- 1975
- Baths:
- 3.00
- MLS#:
- PADE2079480
- Subdivision:
- None Available
ADDITIONAL INFORMATION
Welcome to this beautiful 3-bedroom, 2 ½-bathroom Colonial home, nestled on a quiet street in Aston Township. This 2,400+ square foot home has been meticulously maintained by the original owners and exudes charm and comfort from the moment you arrive. Walk up the brick walkway to the covered porch which is the perfect spot to enjoy the swing and a cup of coffee. Step inside to discover gorgeous hardwood floors throughout the entire home, enhancing its warm, welcoming atmosphere. The first floor boasts a spacious living room, a formal dining room and a bright, eat-in kitchen with a pantry for added storage. The large family room is perfect for family gatherings and features extra storage closets and sliders leading to a stunning sunroom addition with vaulted ceilingsâan ideal space to relax and enjoy year-round. The sunroom opens to the deck, perfect for outdoor entertaining or simply enjoying the serene surroundings. The laundry room and powder room are also conveniently located on the first floor. The attached garage, accessible from the kitchen, offers additional storage space and easy access to your vehicle. Upstairs, the primary suite is a true retreat with a walk-in closet and its own private full bathroom. Two additional well-sized bedrooms share a second full bathroom, providing plenty of space for family or guests. The level backyard is a peaceful haven and features a spacious shed for storage. This home also has a private driveway, offering ample parking.ÂLocated in Award Winning Penn-Delco School District and minutes away to Parks, Restaurants, Shopping, Linvilla Orchards & Hiking Trails with easy access to Phila, DE, NJ and all major routes. Donât miss the opportunity to make this charming property your forever home!
$99,900
94 Mildred Lane Aston, PA 19014
- Type:
- Single Family
- Sq.Ft.:
- 700
- Status:
- Active
- Beds:
- 2
- Lot size:
- 0.14 Acres
- Year built:
- 1945
- Baths:
- 1.00
- MLS#:
- PADE2079556
- Subdivision:
- Green Ridge
ADDITIONAL INFORMATION
Bring your ideas and Build a home in Aston! This home has had severe fire damage.
$360,000
215 Bishop Drive Aston, PA 19014
- Type:
- Single Family
- Sq.Ft.:
- 1,540
- Status:
- Active
- Beds:
- 3
- Year built:
- 1977
- Baths:
- 4.00
- MLS#:
- PADE2079498
- Subdivision:
- Valleybrook
ADDITIONAL INFORMATION
If a 3 Bedroom 3 1/2 Bath PRISTINE home in award winning Garnet Valley Schools checks your main boxes, your search could end here! This impeccably upgraded and well maintained townhouse has so much to offer from top to bottom! Starting with inviting curb appeal and a nicely landscaped front exterior, you'll enter the 1st floor fantastic living space. The gorgeous kitchen and dining room are perfectly situated to flow to a roomy living room all with stunning hardwoods and crownÂmolding. The kitchen is well designed and is eat in with a beautiful large center quartzÂisland and pendant lighting, granite countertops, recessed lights, ceramic backsplash, and stainless appliances. There'sÂa newly updated half bath that completes this level. The 2nd floorÂoffers a spacious primary bedroom with wallÂto wall closets and a generous bathroom, with two other good size bedrooms each with double closets, a hall linen closet and pull down stairs to a fully floored storage attic anÂaddedÂbonus! A fullyÂfinished basement doesn't disappoint with a hugeÂcarpeted family room and its own spacious full bath, convenient for you or your overnight guests or in-laws..plus a laundry/utility room and more closets here too. From the sliding doors, a privately situated paver patio offers a pleasant outdoor space thatÂoverlooks open grounds and serene wooded views. Other features include upgraded electrical and plumbing throughout, refinished hardwoods, new washer/dryer 2024, cable in all rooms, recent kitchen upgrades, and so much more!! Great community amenities with community pool, playground, tennis, clubhouse and a dog friendly walkable neighborhood! Conveniently located near abundant area shopping, restaurants, walking trails, major roads, Delaware tax free shopping, WaWa train station, Wegmans, Whole Foods, and Philly International Airport! Come check it out..could be "the one for you!"
$290,000
564 Applewood Circle Aston, PA 19014
- Type:
- Single Family
- Sq.Ft.:
- 1,452
- Status:
- Active
- Beds:
- 2
- Lot size:
- 0.02 Acres
- Year built:
- 1994
- Baths:
- 3.00
- MLS#:
- PADE2078992
- Subdivision:
- Cherry Tree Knoll
ADDITIONAL INFORMATION
Welcome to this charming 2-bedroom, 2-1/2 bath townhouse in the community of Cherry Tree Knoll located on a cul de sac. Whether you are a first-time buyer or looking to downsize, this 2-bedroom townhouse combines comfort, convenience, and style for the perfect place to call home. Step inside to find a thoughtfully designed floor plan with natural light, creating a warm and inviting atmosphere. The living room has a spacious layout perfect for entertaining or relaxing and leads a convenient first floor powder room and modern kitchen that comes equipped with updated stainless-steel appliances, ample cabinet space and breakfast bar and a cozy dining area for meals with family and friends. The first floor has stylish finishes of crown molding and Pergo floors. Sliding glass doors lead out to the deck that is perfect for grilling, outdoor dining and relaxing while viewing the serene open space. Upstairs, you will find two generous bedrooms, each with ample closet space and large windows. The primary bedroom has a private bath and walk-in closet. The second bedroom was enlarged from two bedrooms and has double closets and windows. There is a full bath in the hall and the convenience of a second-floor laundry with washer and dryer included. The fully finished walk-out basement makes a great family room and has a separate enclosed room that can be used as an office, hobby room, etc. Sliding glass doors lead out to the rear from this lower level. Situated in a friendly neighborhood, this townhouse offers easy access to shopping, dining, parks, schools and major highways. Easy to show and ready to sell.
$365,000
247 Moria Place Aston, PA 19014
- Type:
- Townhouse
- Sq.Ft.:
- 2,289
- Status:
- Active
- Beds:
- 2
- Lot size:
- 0.08 Acres
- Year built:
- 1994
- Baths:
- 2.00
- MLS#:
- PADE2079078
- Subdivision:
- Ballinahinch
ADDITIONAL INFORMATION
OPEN HOUSE CANCELLED. Welcome to this cool and charming townhouse in the popular Ballinahinch community in the heart of Aston, where history meets modern living. This end unit townhouse, originally a historic barn, has been thoughtfully converted into a home that seamlessly blends rustic charm with contemporary amenities. Architectural details include high (10') ceilings, exposed wood beams, deep window sills and beautiful stonework on the exterior.â¨As you step inside, you're greeted by the inviting first level, which features a cozy denâperfect for a home office or reading nook. This level also includes a bedroom with 2 closets, a full bathroom with tub/shower combo, and a convenient laundry area, providing practicality and comfort for everyday living.â¨Ascend to the second level, where an open floor plan awaits. The kitchen, living room, and dining area flow effortlessly together, creating an ideal open space for entertaining and gatherings. The kitchen is equipped with modern appliances, ample counter space and granite countertops. From here, step out onto the expansive patio with a gas hook-up for the grill, perfect for al fresco dining or simply enjoying the serene surroundings.â¨The top level is dedicated to the primary suite, featuring a bedroom with a fireplace, a large walk-in closet with custom closet system, primary bath with jetted tub and stall shower, a cozy private balcony and a unique loft areaâideal for a personal library, art studio, or office. The primary suite offers tranquility and comfort, making it the perfect place to unwind after a long day. Located in Award Winning Penn-Delco School District and minutes away to parks, restaurants, shopping, Linvilla Orchards & "Rails to Trails" with easy access to Phila, DE, NJ and all major routes. This distinctive townhouse not only offers a rich historical backdrop but also modern conveniences and a versatile layout, making it a truly exceptional place to call home!
- Type:
- Single Family
- Sq.Ft.:
- 2,284
- Status:
- Active
- Beds:
- 2
- Lot size:
- 0.05 Acres
- Year built:
- 1993
- Baths:
- 2.00
- MLS#:
- PADE2078916
- Subdivision:
- Ballinahinch
ADDITIONAL INFORMATION
Welcome to this beautifully updated Town home located in this quaint neighborhood of Ballinahinch. Entering the front door you will immediately realize how special this home really is. You are greeted by the hardwood floors that stretch throughout the first floor. The eat-in kitchen has corian counter tops, oak cabinets, full appliance package with a pass through to the formal dining room and opens to the very spacious Living Room with a gas burning fireplace. The newly installed sliding glass door opens to very private deck. The large owner suite on the second level has a wall of closets and a walk-in closet and full bath with a second sink. The second bedroom is a very good size as well. The laundry is on this level. You would think that would be enough for most buyers but there is a n entire lower level that is finished and has another set of sliders leading to the patio and private rear yard. Other updates include the HVAC and hot water heater. There are 2 deeded parking spaces out front. This beauty is available immediately if needed.
- Type:
- Townhouse
- Sq.Ft.:
- 2,184
- Status:
- Active
- Beds:
- 3
- Lot size:
- 0.14 Acres
- Year built:
- 1993
- Baths:
- 3.00
- MLS#:
- PADE2078700
- Subdivision:
- Ballinahinch
ADDITIONAL INFORMATION
Opportunity knocks in one of Aston's most desirable communities, Ballinahinch! You will be happy to call this spacious, well maintained and updated, 3BR/2.5BA, end townhouse your home! The first floor offers an entry foyer, living room with sliders to a large wrap around deck, sunny dining room opens to custom kitchen with glass front upper cabinets, island, stainless steel appliances and corian counters plus a powder room. The second floor has a primary bedroom with bath double sinks and lots of closet space, 2 additional bedrooms, hall bath plus 2nd floor laundry. The finished lower level with sliders to a patio has many possibilities for an home office, party space or exercise room or whatever you desire plus lots of storage space. You don't have to fight for a parking spot because you have 5 deeded parking spaces with this unit!!! The lawn maintenance, common area maintenance & trash removal are included in your HOA fee.
- Type:
- Single Family
- Sq.Ft.:
- 1,406
- Status:
- Active
- Beds:
- 2
- Year built:
- 1992
- Baths:
- 2.00
- MLS#:
- PADE2078796
- Subdivision:
- Ballinahinch
ADDITIONAL INFORMATION
Rarely available first floor end unit in Ballinahinch! Move in condition. Brand new heating and central air units, new luxury vinyl flooring, new front and rear exterior doors, updated bathrooms and kitchen, and freshly painted throughout. Large, finished basement with interior access, recessed lighting, storage and a walk out exit. Master bedroom has a full bathroom and walk in closet. Large second bedroom. All appliances included and main floor laundry. Well maintained community and maintenance free living. Great location with easy access to public transportation and Rts 452, 1 and 95. Owner has a PA real estate license. See it today!
$599,000
213 Crozerville Road Aston, PA 19014
- Type:
- Single Family
- Sq.Ft.:
- 1,326
- Status:
- Active
- Beds:
- 4
- Lot size:
- 0.48 Acres
- Year built:
- 1910
- Baths:
- 2.00
- MLS#:
- PADE2076954
- Subdivision:
- Aston Mills
ADDITIONAL INFORMATION
$350,000
96 Pancoast Avenue Aston, PA 19014
- Type:
- Single Family
- Sq.Ft.:
- 1,000
- Status:
- Active
- Beds:
- 3
- Lot size:
- 0.12 Acres
- Year built:
- 1961
- Baths:
- 2.00
- MLS#:
- PADE2078622
- Subdivision:
- None Available
ADDITIONAL INFORMATION
Welcome to 96 Pancoast Ave, a charming one-level home nestled in the heart of Aston, PA. This inviting residence features three spacious bedrooms, two full bathrooms, finished basement, large driveway, front porch, deck in rear, and a spacious backyard. Inside, the convenience of single-floor living is complemented by additional living space and storage in the finished basement, ideal for a playroom, home office, or workout area. While this home needs some TLC, it presents a fantastic opportunity to customize and make it your own. Step into the expansive backyard, where endless possibilities await for outdoor living and gardening. With ample room to create your own oasis, this space is perfect for entertaining, play, or simply enjoying the fresh air. The long driveway accommodates 3-4 cars, providing convenience for family and guests alike. Located just steps from Sun Valley High School and a short drive to I-95, commuting to Philadelphia International Airport is a breezeâonly 12-15 minutes away! Plus, youâll find shopping and amenities nearby, adding to the convenience of this ideal location. Donât miss the chance to make this lovely home your own!
$330,000
261 Bishop Drive Aston, PA 19014
- Type:
- Single Family
- Sq.Ft.:
- 2,070
- Status:
- Active
- Beds:
- 3
- Lot size:
- 0.06 Acres
- Year built:
- 1975
- Baths:
- 2.00
- MLS#:
- PADE2078300
- Subdivision:
- Valleybrook
ADDITIONAL INFORMATION
Welcome to this "Home Sweet Home" in GARNET VALLEY SCHOOL DISTRICT - Open Concept Main Floor - Large Dining and Kitchen with Granite Counters - Pantry Plus additional Cabinets - great for large friends & family diners - Large Living Room with Triple Slider to Large Back Deck - Plus Main Floor Powder Room - Retreat to the 2nd floor with 3 bedrooms - Master with 2 large closets - Updated Hall Bath with Double Closet Plus Large Hall closet - Pull down attic stairs for extra storage - 90% finished Basement - ready for family fun theater plus Laundry and Utility area - Roof 2020 - New Electrical Panel 2021 - New Sewer Line from Home to the street January 2024 - Community Pool and Tot Lots - Amazing Area Medical, Shopping and Activities for all! Conveniently located in Borough of Chester Heights to Philly Airport - Tax Free DE Shopping PLUS NEW FRANKLIN TRAIN STATION!!! Easy access to all major arteries to EVERYWHERE!!! Don't miss out on this amazing, priced home in the Valleybrook Community!
$567,000
3025 Highwoods Drive Aston, PA 19014
- Type:
- Single Family
- Sq.Ft.:
- 2,040
- Status:
- Active
- Beds:
- 4
- Lot size:
- 0.24 Acres
- Year built:
- 1967
- Baths:
- 3.00
- MLS#:
- PADE2078200
- Subdivision:
- Village Green
ADDITIONAL INFORMATION
Welcome to this stunning four-bedroom, two-and-a-half-bath split-level home, where comfort and convenience meet! As you arrive, you'll be greeted by a spacious covered front patioâperfect for sipping your morning coffee or unwinding in the evening. Step inside to discover a charming sitting room, a cozy dining area, and a well-appointed kitchen on the first floor, all designed for easy living and entertaining. Upstairs, youâll find four inviting bedrooms and two full bathrooms. The primary room features a private bathroom with a shower stall and a generous walk-in closet. Each bedroom is equipped with its own closet, complete with lighting and shelving, while the smaller room offers access to the lighted attic for additional storage. The main bathroom includes a convenient shower/tub combination and a closet. A linen closet is located in the hallway for added organization. Venture to the lower level, where a spacious family room awaitsâideal for relaxation and gatherings. Off the family room, youâll find a spacious laundry/utility area, complete with a washer and dryer, as well as a convenient half bathroom. Thereâs also access to the crawl space with concrete floor which can be used for even more storage. The garage is a true gem, featuring a built-in tool bench and ample shelving for pool equipment and other storage needs. For added peace of mind, a built-in generator is attached to the one-car garage. Step outside to the backyard oasis, where youâll find a deck complete with a retractable awningâperfect for enjoying sunny days. The fenced in backyard is divided with a fence separating the in-ground pool from the rest of the backyard with a shed for storing outdoor or pool equipment, such as the detachable railing for the in-ground pool. Located within minutes of Rt 322 and access to 1-95 or the Baltimore Pike, this home truly offers the perfect blend of relaxation and functionality!
$360,449
113 Butt Lane Aston, PA 19014
- Type:
- Single Family
- Sq.Ft.:
- 1,260
- Status:
- Active
- Beds:
- 3
- Lot size:
- 0.28 Acres
- Year built:
- 1960
- Baths:
- 3.00
- MLS#:
- PADE2077996
- Subdivision:
- None Available
ADDITIONAL INFORMATION
Welcome to 113 Butt Lane, a delightful, "as-is", one-level ranch-style home featuring 3 bedrooms, 2.5 baths, and a beautifully updated kitchen with room for customization and improvement. New hardwood floors in the Living Room area, as well as in the Basement. The spacious layout includes a large pool for summer fun, a half-finished basement offering a ton of storage space, and a full bath in the master bedroom! This property is in a great location, situated near a variety of shops and restaurants and with easy access to major highways, this home offers both modern amenities and unbeatable convenience. Being as-is, this house is being offered in its current condition, and buyers should expect to put TLC into it. Schedule your showing today!
$380,000
216 Robin Hood Lane Aston, PA 19014
- Type:
- Single Family
- Sq.Ft.:
- 1,250
- Status:
- Active
- Beds:
- 3
- Lot size:
- 0.25 Acres
- Year built:
- 1955
- Baths:
- 2.00
- MLS#:
- PADE2078092
- Subdivision:
- Village Green
ADDITIONAL INFORMATION
Nestled in a desirable neighborhood in Aston, PA, this 3-bedroom, 2-bathroom home offers a fantastic opportunity for buyers looking to create their dream space. With great bones and solid construction, this property provides a perfect canvas for those looking to make updates and personalize it to their taste. The open and flowing floor plan includes a large living room filled with natural light, perfect for entertaining or relaxing. The kitchen is functional but could use some updates to truly shine, offering ample cabinet space and a great layout. The Master Suite offers large closet spacing. Two additional well-sized bedrooms provide flexibility for family, guests, or a home office, and the second bathroom is functional with room for customization. Outside, the backyard features an above-ground pool, perfect for summer fun. A whole-house generator offers peace of mind during power outages, and the location provides easy access to shops, restaurants, parks, and major highways, with a short commute to Philadelphia. This home is priced to reflect the updates needed, but with its strong structure and desirable amenitiesâincluding the pool and generatorâit offers tremendous value and future potential. Donât miss the opportunity to turn this house into your dream homeâschedule your tour today and imagine the possibilities!
$429,000
17 Snyder Lane Aston, PA 19014
- Type:
- Single Family
- Sq.Ft.:
- 1,620
- Status:
- Active
- Beds:
- 4
- Lot size:
- 0.26 Acres
- Year built:
- 1974
- Baths:
- 2.00
- MLS#:
- PADE2077784
- Subdivision:
- None Available
ADDITIONAL INFORMATION
Discover a charming four-bedroom house that offers comfort and convenience in a desirable location. This well-maintained property features four bedrooms and one and a half bathrooms, providing ample space for families and guests. The exterior boasts curb appeal with a spacious deck and well-kept yard, perfect for outdoor relaxation or entertaining. Whether you're enjoying a morning coffee on the porch or hosting a barbecue with friends, this property offers plenty of opportunities for indoor and outdoor living. Located in a family-friendly neighborhood and easily accessible to major highways to make your commute a breeze. With its inviting layout, convenient location and curb appeal, this house is ready to become your new home sweet home! Please note, dishwasher and range will be installed on October 21st.
$350,000
1626 Highpoint Lane Aston, PA 19014
- Type:
- Single Family
- Sq.Ft.:
- 1,500
- Status:
- Active
- Beds:
- 3
- Lot size:
- 0.83 Acres
- Year built:
- 1962
- Baths:
- 1.00
- MLS#:
- PADE2077644
- Subdivision:
- None Available
ADDITIONAL INFORMATION
Welcome to 1626 Highpoint Lane, this 3-bedroom, 1-bathroom bi-level home is located in a wonderful neighborhood . This home offers a newly updated kitchen, newer HVAC system, fenced in yard, screened in porch, walk out basement and so much more! The main level has three bedrooms, a hall bathroom and plenty of closet space, while the lower level presents endless potential. Whether you're envisioning a family room, home office, gym, or additional living space, the lower level provides so many possibilities and space for a half bath. The laundry is also located on the lower level as well as access to the backyard. Situated in a friendly, established community with convenient access to local amenities, schools, and major roadways, this home is full of charm and opportunity. Donât miss the chance to make it your own!
$885,000
38 New Road Aston, PA 19014
- Type:
- Single Family
- Sq.Ft.:
- 4,300
- Status:
- Active
- Beds:
- 4
- Lot size:
- 0.83 Acres
- Baths:
- 5.00
- MLS#:
- PADE2076884
- Subdivision:
- None Available
ADDITIONAL INFORMATION
Stunning New Construction Luxury Home at 38 New Rd, Aston, PA 19014. Welcome to your dream home! This exquisite new construction at 38 New Rd epitomizes luxury living, designed for the discerning buyer seeking the perfect blend of modern elegance and unparalleled comfort. Scheduled for completion in summer 2025, this masterpiece will feature the most efficient building materials available today, ensuring sustainability without compromising style. Nestled on a serene lot that backs into a picturesque creek, this property offers a private sanctuary that feels worlds away from the hustle and bustle of everyday life. Imagine stepping into your expansive backyardâa true yard of a lifetimeâwhere you can unwind amidst the soothing sounds of nature. This is one of the last remaining private oasis spots in Delaware County, providing a rare opportunity to enjoy both tranquility and luxury. Inside, youâll be captivated by spacious, open-concept living areas adorned with high-end finishes, top-of-the-line appliances, and thoughtful architectural details. The layout is designed for both entertaining and everyday living, featuring generous rooms flooded with natural light, perfect for creating cherished memories with family and friends. Donât miss the chance to make this luxurious new construction your forever home, where every detail has been meticulously crafted for your ultimate comfort and enjoyment. Schedule your consultation today and prepare to embark on a new chapter of refined living at 38 New Rd!
$755,000
42 Rose Hill Way Aston, PA 19017
- Type:
- Single Family
- Sq.Ft.:
- 3,157
- Status:
- Active
- Beds:
- 4
- Lot size:
- 0.09 Acres
- Year built:
- 2024
- Baths:
- 3.00
- MLS#:
- PADE2076378
- Subdivision:
- None Available
ADDITIONAL INFORMATION
OCTOBER RED TAG SALES EVENT!!!! HOMESITES BACKING TO NATURE PRESERVE! FINISHED BASEMENT & DECK INCLUDED! ONE OF THE LARGEST LOTS AVAILABLE!!!!FINISHED BASEMENT & DECK INCLUDED! Introducing the newest opportunity to purchase a brand-new home in the coveted Garnet Valley School District! Rose Hill is a discreet community offering 33 luxury carriage homes. The popular Crofton II floor plan features over 3,100 square feet of living space! Highlights of the home include a finished basement recreation room, wraparound composite deck, four bedrooms, second floor laundry room, loft space, and so much more! Our all-in pricing means your home is truly move-in ready with thought out details like LED lighting throughout and smart home technology. Situated in Chester Heights, with easy access to I-95, it makes travelling to places like Philadelphia and Wilmington a breeze! For commuters, Septa Train Station is only about a six minute drive. Wegman's, COSTCO, and Target are just some of the convenient stores found just minutes from the community. Come see what awaits you at Rose Hill by D.R. Horton! These homes will not last long! *Photos representative of plan only and may vary as built.
$750,000
40 Rose Hill Way Aston, PA 19017
- Type:
- Single Family
- Sq.Ft.:
- 3,157
- Status:
- Active
- Beds:
- 4
- Lot size:
- 0.09 Acres
- Year built:
- 2024
- Baths:
- 3.00
- MLS#:
- PADE2076374
- Subdivision:
- None Available
ADDITIONAL INFORMATION
OCTOBER RED TAG SALES EVENT!!!! HOMESITES BACKING TO NATURE PRESERVE! FINISHED BASEMENT & DECK INCLUDED! OUR LATEST CORNER HOME!!!! ONE OF THE LARGEST LOTS AVAILABLE!!!!FINISHED BASEMENT & DECK INCLUDED! Introducing the newest opportunity to purchase a brand-new home in the coveted Garnet Valley School District! Rose Hill is a discreet community offering 33 luxury carriage homes. The popular Crofton II floor plan features over 3,100 square feet of living space! Highlights of the home include a finished basement recreation room, wraparound composite deck, four bedrooms, second floor laundry room, loft space, and so much more! Our all-in pricing means your home is truly move-in ready with thought out details like LED lighting throughout and smart home technology. Situated in Chester Heights, with easy access to I-95, it makes travelling to places like Philadelphia and Wilmington a breeze! For commuters, Septa Train Station is only about a six minute drive. Wegman's, COSTCO, and Target are just some of the convenient stores found just minutes from the community. Come see what awaits you at Rose Hill by D.R. Horton! These homes will not last long! *Photos representative of plan only and may vary as built.
$515,000
85 Woodbrook Way Aston, PA 19014
- Type:
- Single Family
- Sq.Ft.:
- 2,300
- Status:
- Active
- Beds:
- 4
- Lot size:
- 0.27 Acres
- Year built:
- 1973
- Baths:
- 2.00
- MLS#:
- PADE2075862
- Subdivision:
- None Available
ADDITIONAL INFORMATION
Welcome to your dream home! This beautiful 4-bedroom, 2-bathroom home has been remodeled Top to Bottom and features modern living with a touch of classic charm. Situated on a spacious corner lot in desirable Aston Township this home has been meticulously updated within the last five years: New Roof, Siding, Hot Water Heater, HVAC(2015) New Kitchen, 2 New Bathrooms and beautiful flooring ensuring worry-free living for years to come. Main Level Highlights include a new kitchen with granite countertop, SS appliances open to the living and dining room which is perfect for entertaining. Gorgeous refinished hardwood flooring throughout this level, bright and airy sunroom w/New Carpet and New Slider Doors leading to the deck, ideal for morning coffee or evening relaxation. 3 comfortable bedrooms, including a spacious primary suite and a Brand New Full Bathroom with stylish finishes complete the main level. Lower Level features include a cozy family room with wood stove and sliders that open to a brand-new patio and backyard, great for outdoor gatherings or a peaceful retreat. A 4th bedroom, perfect for guests or a home office, another brand-new full bathroom and a convenient laundry/utility room with ample storage space and access to the one-car garage complete this level. Enjoy the expansive, fully enclosed yard, complete with a new white fence for privacy and a 10x12 shed for storage. Located in Award Winning Penn-Delco School District and minutes away to Parks, Restaurants, Shopping, Linvilla Orchards & Hiking Trails with easy access to Phila, DE, NJ and all major routes. Donât miss this opportunity to own a stunning, move-in-ready home in a great location! Schedule your showing today and envision your new lifestyle in Aston Township!
$350,000
782 Hill Avenue Aston, PA 19014
- Type:
- Single Family
- Sq.Ft.:
- 1,530
- Status:
- Active
- Beds:
- 3
- Lot size:
- 0.14 Acres
- Year built:
- 1960
- Baths:
- 2.00
- MLS#:
- PADE2073984
- Subdivision:
- Rockdale
ADDITIONAL INFORMATION
This charming private street features a serene and tranquil atmosphere, a well-maintained home featuring thoughtful modifications for enhanced mobility and accessibility. This property includes a convenient ramp leading to the front entrance, widened doorways throughout, a first-floor laundry room, and a spacious first-floor bedroom with double doors for easy access and a first-floor bathroom for added convenience. The open layout of the living and dining areas provides plenty of space for comfortable living. Additional features include a fully fenced yard which offers peace of mind, while the screened porch provides a relaxing retreat. A spacious deck completes the outdoor area, perfect for entertaining or enjoying peaceful moments. Donât miss this opportunity to own a home that combines comfort, convenience, and thoughtful accessibility. 10 minutes to SEPTA Elwyn station, and I-95. Less than 5 miles (15 minutes) to SEPTA Media Boro. 5-6 miles to Concordville Town Centre, Costco, and Shoppes at Brinton Lake. 782 Hill Ave offers the perfect blend of privacy and convenience. Do not miss this opportunityâschedule your tour today!
© BRIGHT, All Rights Reserved - The data relating to real estate for sale on this website appears in part through the BRIGHT Internet Data Exchange program, a voluntary cooperative exchange of property listing data between licensed real estate brokerage firms in which Xome Inc. participates, and is provided by BRIGHT through a licensing agreement. Some real estate firms do not participate in IDX and their listings do not appear on this website. Some properties listed with participating firms do not appear on this website at the request of the seller. The information provided by this website is for the personal, non-commercial use of consumers and may not be used for any purpose other than to identify prospective properties consumers may be interested in purchasing. Some properties which appear for sale on this website may no longer be available because they are under contract, have Closed or are no longer being offered for sale. Home sale information is not to be construed as an appraisal and may not be used as such for any purpose. BRIGHT MLS is a provider of home sale information and has compiled content from various sources. Some properties represented may not have actually sold due to reporting errors.
Aston Real Estate
The median home value in Aston, PA is $360,000. This is higher than the county median home value of $299,800. The national median home value is $338,100. The average price of homes sold in Aston, PA is $360,000. Approximately 86.97% of Aston homes are owned, compared to 10.69% rented, while 2.34% are vacant. Aston real estate listings include condos, townhomes, and single family homes for sale. Commercial properties are also available. If you see a property you’re interested in, contact a Aston real estate agent to arrange a tour today!
Aston, Pennsylvania has a population of 16,762. Aston is more family-centric than the surrounding county with 35.27% of the households containing married families with children. The county average for households married with children is 30.31%.
The median household income in Aston, Pennsylvania is $100,466. The median household income for the surrounding county is $80,398 compared to the national median of $69,021. The median age of people living in Aston is 41.8 years.
Aston Weather
The average high temperature in July is 86.3 degrees, with an average low temperature in January of 25.8 degrees. The average rainfall is approximately 43.4 inches per year, with 13.2 inches of snow per year.

