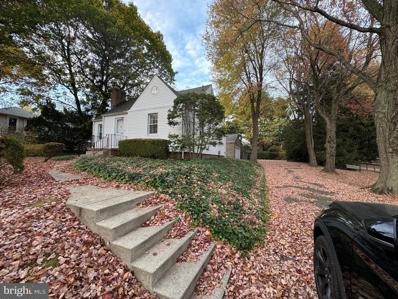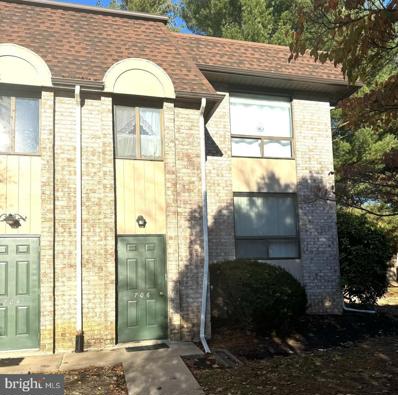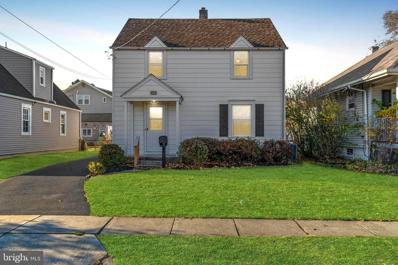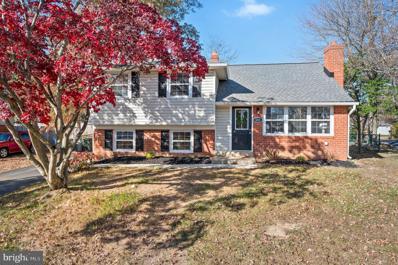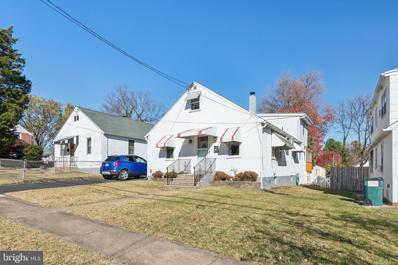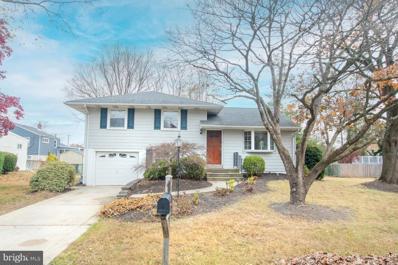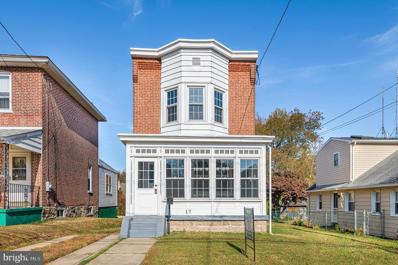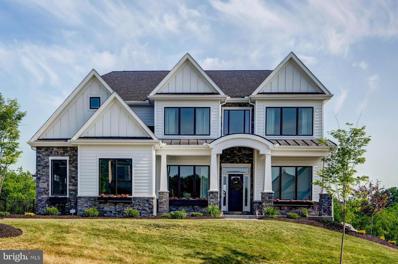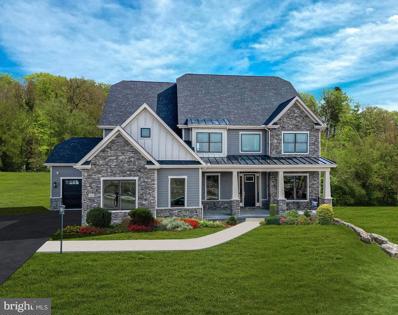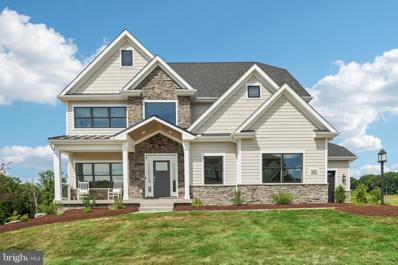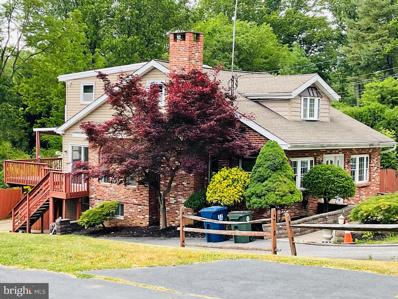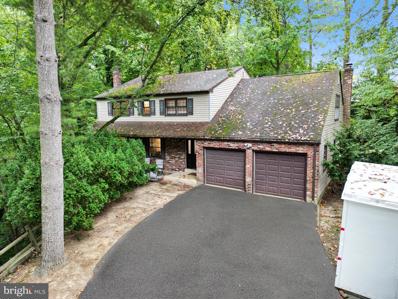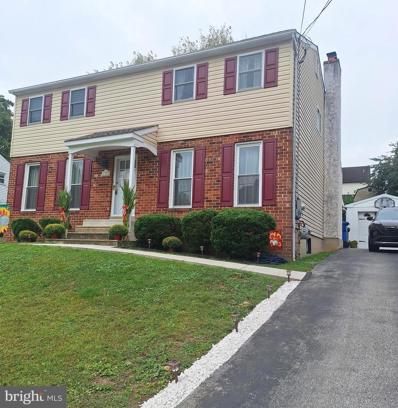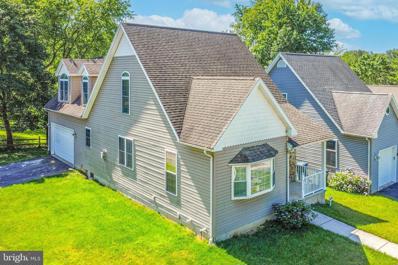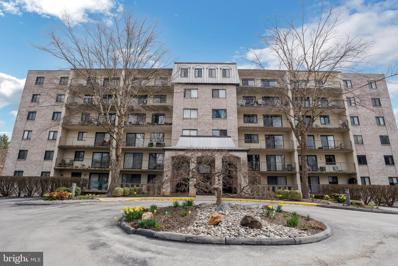Wallingford PA Homes for Sale
- Type:
- Single Family
- Sq.Ft.:
- 2,891
- Status:
- Active
- Beds:
- 4
- Lot size:
- 0.53 Acres
- Year built:
- 1960
- Baths:
- 4.00
- MLS#:
- PADE2079474
- Subdivision:
- None Available
ADDITIONAL INFORMATION
Showings Start Thursday, December 5 at 9 am. Lovely Four Bedroom home walking distance to the train, schools and shopping in one of the most sought-after neighborhoods in Wallingford-Swarthmore School District. Hardwood floors throughout! Enter the home to a Foyer with a roomy coat closet thatâs perfect for stashing jackets, backpacks and boots. A gorgeous, sunken Living Room with fireplace follows with plenty of windows that fill the room with sunlight. Adjacent is a large Dining Room with wonderful wooden sliding glass doors that overlook the sprawling backyard. At the back of the house is the Kitchen, featuring an exterior door to the deck, a spacious pantry, and stainless steel appliances. Gardeners and would-be-gardeners will delight in the vegetable garden just steps from the kitchen that has allowed the current owners to enjoy a garden-to-table lifestyle â growing an amazing bounty of fresh produce each year, from juicy tomatoes to crisp cucumbers. The garden has been thoughtfully enclosed with a sturdy, deer-proof fence, ensuring your harvest remains undisturbed by wildlife. The lower level of 303 Colonial Drive includes a fabulous Family Room, complete with another set of wooden sliders to the patio. On this level, youâll also find a Powder Room, Laundry Room, exit to the driveway, and access to the two car Garage. The basement, unfinished, is also accessible from here. The second floor of the home houses three Bedrooms, including the expansive Primary Suite, offering THREE fabulous closets, and an ensuite bathroom with a handsome tiled stall shower. Youâll also be happy to discover a laundry shoot here! Two additional, generous Bedrooms are on this floor, each offering terrific closet space, along with a hall Bathroom and hallway linen closet. The third floor of this delightful home features the fourth Bedroom, which includes an ensuite bathroom with a stall shower. In addition, there is attic space on this upper level as well, ideal for storage and perfect for developing into another bedroom or other space down the road. 303 Colonial Drive sits on a beautifully landscaped lot with a huge backyard and a gorgeous collection of vibrant, flowering trees that bloom throughout the year, including a Kousa Dogwood, Star Magnolia, and Japanese Maple. 303 Colonial Drive boasts a spacious driveway, offering parking for several cars. The house is ideally situated in walking distance to so many wonderful conveniences, from the Train Station to the library, schools, shopping and more. There's a neighborhood shortcut, too, that makes getting to all these places even easier! But, best of all is the fantastic park that sits at the bottom of the street featuring a turf field, soccer field and playground! Water Heater (2024), Roof (2011), Heater & A/C (2019). Award-winning Wallingford Swarthmore Schools! Easy access to highways and only fifteen minutes to the airport.
- Type:
- Single Family
- Sq.Ft.:
- 981
- Status:
- Active
- Beds:
- 2
- Lot size:
- 0.42 Acres
- Year built:
- 1953
- Baths:
- 1.00
- MLS#:
- PADE2080310
- Subdivision:
- None Available
ADDITIONAL INFORMATION
Attractive & unique. This two bedroom one bathroom cape cod is perfect for those looking to downsize or those just starting out with potential to grow in the future. Sitting on a nice sized lot with massive driveway, mature trees and oversized two car garage you can't go wrong. You will fall in love with this beautiful home in the Wallingford-Swarthmore school district providing all you need and then some. Basement and attic provide additional storage and perfict space to expand in the years to come. Don't miss your chance to embrace this home's potential. Call to schedule your showing today.
- Type:
- Twin Home
- Sq.Ft.:
- 1,388
- Status:
- Active
- Beds:
- 3
- Lot size:
- 0.06 Acres
- Year built:
- 1950
- Baths:
- 1.00
- MLS#:
- PADE2080202
- Subdivision:
- Garden City
ADDITIONAL INFORMATION
Beautifully Remodeled Cute 3 Bedroom Twin offers many Updates Throughout! Newer Kitchen, Updated Tiled Bath . Hardwoods under Carpets. New Windows T/out! New Vinyl Siding! Living room Fireplace! Freshly Painted Throughout. New Roof,. Both Fireplace & Boiler Chimney flues are lined! Also an Updated Damper for Fireplace! Full Unfinished Bsmt with outside entry. Open Front Porch, small Open back Porch. This is a cute house offered at a reasonable price in Wallingford! Wallingford Swarthmore schools! Walk a few blocks to Green space with over 40 Acres of walking trails. 15 Minutes to Phila Airport, 3-5 min to I-95 & 476 , A short hop to Downtown Media for Great Eateries, Trolley, Train, Breweries and more. Walk to Public Bus, Great Neighborhood & Schools! .
- Type:
- Townhouse
- Sq.Ft.:
- 889
- Status:
- Active
- Beds:
- 2
- Lot size:
- 0.02 Acres
- Year built:
- 1977
- Baths:
- 1.00
- MLS#:
- PADE2080056
- Subdivision:
- Putnam Vil
ADDITIONAL INFORMATION
Welcome home! Enjoy easy one-floor living in this light-filled end unit with an open floor plan, 2 bedrooms and 1 full bathroom. Just off the main living area is a private balcony that overlooks open space and is the perfect spot for relaxing outdoors. There is a large storage area in the basement as well. This community has so much to offer including a community pool and clubhouse. Located in the award-winning Wallingford-Swarthmore school district and just a short drive to the Media Boro. Don't miss the opportunity to call this right sized unit home!
- Type:
- Single Family
- Sq.Ft.:
- 1,488
- Status:
- Active
- Beds:
- 3
- Lot size:
- 0.09 Acres
- Year built:
- 1940
- Baths:
- 2.00
- MLS#:
- PADE2079836
- Subdivision:
- Garden City
ADDITIONAL INFORMATION
304 Ryanard Rd, a charming single-family âresidence located in desirable Wallingford, and the award winning Wallingford School District. This beautifully updated âhâome features three bedrooms and two full bathrooms, making it perfect for families or those seeking extra space. âTâhe layout offers a well-designed living spaceâ and this home combines classic charm with modern updatesâ Originally built in 1940, the property has undergone recent renovations that ensure a move-in ready experience, showcasing stylish finishes and fixtures throughout. The spacious layout allows for ample natural light, creating an inviting atmosphere. The open-concept living area is ideal for entertaining, while the bedroomsâ and recently updated 2nd floor bath provide a peaceful retreat.â Outside, you'll find a lovely yard that is perfect for outdoor activities and gatheringsâ and access to the detached garage. The home is situated in a friendly neighborhood, enhancing the sense of community. Conveniently located near local amenities, parks, and public transportation, âand just minutes to 476. 95 and the airport this property offers both tranquility and accessibility.â 304 Ryanard Rd presents an excellent opportunity for home buyers looking to settle in Wallingfordâ in a move-in ready single home, this property is a definite must see.
- Type:
- Single Family
- Sq.Ft.:
- 1,767
- Status:
- Active
- Beds:
- 3
- Lot size:
- 0.18 Acres
- Year built:
- 1956
- Baths:
- 2.00
- MLS#:
- PADE2079766
- Subdivision:
- Scots Glen
ADDITIONAL INFORMATION
Welcome to 601 Bickmore Drive, a beautifully renovated home nestled in the charming community of Wallingford. This beautiful property offers an inviting open floor plan, perfect for contemporary living and entertaining. The heart of the home is the stunning eat-in kitchen, boasting gleaming white cabinetry, all-new appliances, a custom backsplash and elegant quartz countertops. The island comfortably seats 4 and seamlessly flows into the formal dining room. The living area is enhanced by a cozy fireplace, creating a warm and welcoming atmosphere. The main level is perfect for hosting friends and family. The lower level has a large family room and workspace area perfect if you are working from home. There is also a functional laundry room and mud room as well as a second full bath. Enjoy added storage and the convenience of using this space as an additional office area if needed. Upstairs you will find a large primary bedroom as well as 2 more bedrooms with brand new carpeting and fresh paint. There is a fully renovated full bath on the second floor as well as a linen closet for added storage. The property sits on a desirable corner lot and offers ample outdoor space for relaxation and recreation. Step outside to the expansive deck, perfect for al fresco dining or simply unwinding after a long day. Experience the perfect blend of modern design and classic charm at 601 Bickmore Drive. Located in the award-winning Wallingford-Swarthmore School District and just a short drive from the Media Boro. It is truly a fabulous location and provides easy access to public transportation, 15 minutes to the Philadelphia airport, easy access to all major highways as well as great shopping and dining options. This one is a gem! Don't miss out!
- Type:
- Twin Home
- Sq.Ft.:
- 650
- Status:
- Active
- Beds:
- 1
- Year built:
- 1943
- Baths:
- 1.00
- MLS#:
- PADE2079746
- Subdivision:
- Garden City
ADDITIONAL INFORMATION
Move right into this updated corner twin ranch home in the Award-winning Wallingford-Swarthmore School District. Bright living room and bedroom with brand new hardwood floors. Large eat-in kitchen with built-in dishwasher, gas cooking stove and a brand-new over-the-top microwave. Just off the kitchen is an extra room with washer/dryer and extra storage. Nice size tile bathroom and large walk-in closet and a pull-down stairs attic for extra storage. A large fenced-in yard with a storage shed and a carport with plastic roof that is great for snow days. Additional two-car driveway off street parking for convenience. Close to major roads and public transportation (just minutes from I-476, I-95, Septa train stations); Convenient access to dining, theaters, libraries, Media downtown and shopping centers.
- Type:
- Single Family
- Sq.Ft.:
- 2,365
- Status:
- Active
- Beds:
- 3
- Lot size:
- 0.11 Acres
- Year built:
- 1940
- Baths:
- 2.00
- MLS#:
- PADE2078216
- Subdivision:
- Swarthmore
ADDITIONAL INFORMATION
Welcome to this charming home located in the highly sought-after Wallingford School District! As you enter, youâll be greeted by a spacious living room that flows seamlessly into the main floor, which boasts two versatile bedrooms perfect for guests or a home office. The full bath features modern amenities for your convenience. The eat-in kitchen is ideal for casual dining, while the back living area, complete with a cozy wood-burning stove and a stylish bar, creates the perfect ambiance for entertaining or relaxing with family. Step outside to discover your own outdoor oasis! The expansive deck features a screened-in porch, perfect for enjoying summer evenings, and leads down to a large, fenced-in yardâgreat for pets and outdoor activities. Upstairs, youâll find a serene master suite along with a loft area that can serve as an additional living space or reading nook. Ample storage ensures that everything has its place. Donât miss the partially finished basement, which offers a spacious workshop and extra storage area, great for all your projects and hobbies. This delightful home combines comfort, style, and functionality, making it a must-see!
- Type:
- Single Family
- Sq.Ft.:
- 1,460
- Status:
- Active
- Beds:
- 2
- Lot size:
- 0.22 Acres
- Year built:
- 1957
- Baths:
- 2.00
- MLS#:
- PADE2079638
- Subdivision:
- None Available
ADDITIONAL INFORMATION
Welcome Home! Originally a 3 bedroom, 1.5 bath home that has been modified to incorporate an elevator lift system to accommodate accessibility needs with ease. A standout feature of this home is the fully automatic elevator, providing convenient access to all three levels, making mobility seamless and stress-free. Inside, you'll find a spacious updated kitchen with sleek granite countertops, perfect for cooking and entertaining. The large family room addition at the back of the house offers vaulted ceilings and an abundance of windows, filling the space with natural light and providing a warm, open atmosphere. The 2 bedrooms and full bathroom are located on the upper floor, providing a quiet and private retreat. The upper attic space could provide expansion opportunities. The flat, fully fenced backyard offers privacy and plenty of space for outdoor enjoyment, ideal for relaxation or gardening. Although this home was originally a 3-bedroom, the 3rd bedroom was removed to make room for the elevator, giving you even more space and flexibility. On the lower level the small nook next to the elevator offers potential for an in home office or reading nook. The remaining portion of the 3rd bedroom offers additional closet storage space. This home provides a unique opportunity for those who need thoughtful design with accessibility in mind, and itâs perfectly suited for anyone seeking a comfortable and functional living space. Schedule your showing today!
- Type:
- Single Family
- Sq.Ft.:
- 1,358
- Status:
- Active
- Beds:
- 3
- Lot size:
- 0.11 Acres
- Year built:
- 1918
- Baths:
- 2.00
- MLS#:
- PADE2079562
- Subdivision:
- Swarthmore Hills
ADDITIONAL INFORMATION
Discover this stunning 3-bedroom, 1-bath home in desirable Wallingford. Bright and welcoming, the main level features a spacious living room and dining area perfect for entertaining, filled with natural light from the many windows. The kitchen is a showstopper, boasting stainless steel appliances, plenty of cabinets, Beautiful countertops. Travel to the 2nd floor and youâll find three charming bedrooms. Additional highlights include beautiful floors, and a landscaped yard. Conveniently located near major routes, schools, shopping, and dining, this home offers impressive upgrades and is move-in ready. Donât miss your chanceâschedule a showing today!
- Type:
- Single Family
- Sq.Ft.:
- 1,912
- Status:
- Active
- Beds:
- 3
- Lot size:
- 0.22 Acres
- Year built:
- 1946
- Baths:
- 3.00
- MLS#:
- PADE2078686
- Subdivision:
- None Available
ADDITIONAL INFORMATION
Welcome to 413 Golfview Road, a charming 3-bedroom, 2.5-bathroom Colonial home located in desirable Wallingford. Step inside to discover a welcoming living room adorned with beautiful hardwood floors, convenient built-ins, and a cozy gas fireplace. A door leads you to the screened-in porch, perfect for enjoying summer evenings. The dining room continues the theme of elegance with the same hardwood flooring, a lovely bay window that bathes the space in natural light, crown molding, and chair rail. From here, youâll enter the well-appointed kitchen featuring luxury vinyl plank flooring, a large granite-top island with seating, and stainless steel appliances that make cooking a delight. Adjacent to the kitchen is a bright breakfast room, which could easily serve as a home office. The family room is a highlight, flooded with natural light from the sliding door that opens to the backyard, creating a seamless indoor-outdoor flow. Outside a fenced yard offers a private oasis for outdoor activities and gatherings on your patio with plenty of shade in the warmer months.. Back inside a bonus room off the family room includes a laundry closet and half bath, adding convenience to your daily routine. Venture upstairs to find the spacious primary suite, which features original hardwood floors under carpet, and a luxurious en-suite bathroom. This spa-like retreat includes tile flooring, two closets (one a walk-in), a stall shower, and a relaxing soaking tub. Down the hall, the second bedroom offers carpet over hardwood flooring, a walk-in closet, and a door leading to a charming balcony above the screened porch. The third bedroom showcases lovely hardwood floors and paneled walls, adding character to the space. The second full bathroom which has been updated features tile flooring and a tub/shower combo, catering to the needs of family and guests. The lower level presents a finished basement for additional living space with concrete floors, providing ample storage and housing essential home utilities. Additional storage in the attic accessed by pull down stairs and a large shed outside. This home is conveniently located near I-476 and just a short drive from local shopping and restaurants, including Downtown Media and Swarthmore. Golf enthusiasts will appreciate being within walking distance to The Springhaven Club. Plus, this property is situated in the highly-rated Wallingford-Swarthmore School District, known for its strong academic programs and vibrant community. Donât miss your opportunity to transform this lovely house into your forever home!
- Type:
- Single Family
- Sq.Ft.:
- 3,037
- Status:
- Active
- Beds:
- 4
- Lot size:
- 0.71 Acres
- Baths:
- 4.00
- MLS#:
- PADE2079096
- Subdivision:
- None Available
ADDITIONAL INFORMATION
Rare Opportunity in Wallingford-Swarthmore School District! Schedule a tour today. With new single-family home inventory at an all-time low in the Wallingford-Swarthmore School District, this is your chance to secure a home in one of the most desirable areas. Known for its top-rated schools, this community offers a rare combination of educational excellence and convenient access to local amenities. The location is perfect for commuters and travelers alike, with easy access to Philadelphia International Airport and the city. Whether you're heading into Philadelphia for work, a night out, or catching a flight, you'll appreciate the quick and convenient access to major highways, making your commute a breeze. The Bowmore floorplan is designed to complement the prime location, featuring an open layout perfect for hosting gatherings or enjoying quiet evenings at home. The gourmet kitchen, complete with premium finishes, is the centerpiece of the home, ideal for both everyday life and entertaining. Upstairs, the primary suite provides a serene retreat with a spa-like ensuite bathroom, a sitting area, and a walk-in closet. Two additional bedrooms share a Jack and Jill bath, while the fourth bedroom offers privacy with its own full bathroom. The optional third floor gives you the flexibility to create a space that fits your needsâwhether itâs a home office, media room, or extra guest suite. The expansive basement offers endless possibilities for additional space. Donât miss this rare opportunity in a high-demand district. Begin designing your dream home at The Eddy Design Studio before this opportunity slips away! Photos of a previously built Eddy Home. Actual home, selections and pricing will vary based on selections.
- Type:
- Single Family
- Sq.Ft.:
- 3,229
- Status:
- Active
- Beds:
- 5
- Lot size:
- 0.71 Acres
- Baths:
- 5.00
- MLS#:
- PADE2079090
- Subdivision:
- None Available
ADDITIONAL INFORMATION
Rare Opportunity in Wallingford-Swarthmore School District! Hurry these homes are selling quickly! With new single-family home inventory at an all-time low in the Wallingford-Swarthmore School District, this is your chance to secure a home in one of the most desirable areas. Known for its top-rated schools, this community offers a rare combination of educational excellence and convenient access to local amenities. The location is perfect for commuters and travelers alike, with easy access to Philadelphia International Airport and the city. Whether you're heading into Philadelphia for work, a night out, or catching a flight, you'll appreciate the quick and convenient access to major highways, making your commute a breeze. The Aberlour floorplan is designed to complement the prime location, featuring an open layout perfect for hosting gatherings or enjoying quiet evenings at home. The gourmet kitchen, complete with premium finishes, is the centerpiece of the home, ideal for both everyday life and entertaining. Upstairs, the primary suite provides a serene retreat with a spa-like ensuite bathroom, a sitting area, and a walk-in closet. Two additional bedrooms share a Jack and Jill bath, while the fourth bedroom offers privacy with its own full bathroom. The optional third floor gives you the flexibility to create a space that fits your needsâwhether itâs a home office, media room, or extra guest suite. The expansive basement offers endless possibilities for additional space. Donât miss this rare opportunity in a high-demand district. What are you waiting for? Schedule a tour today and begin designing your dream home at The Eddy Design Studio before this opportunity slips away! Photos of a previously built Eddy Home. Actual home, selections and pricing will vary based on selections.
- Type:
- Single Family
- Sq.Ft.:
- 2,854
- Status:
- Active
- Beds:
- 4
- Lot size:
- 0.71 Acres
- Year built:
- 2024
- Baths:
- 4.00
- MLS#:
- PADE2078516
- Subdivision:
- None Available
ADDITIONAL INFORMATION
Rare Opportunity in Wallingford-Swarthmore School District! With new single-family home inventory at an all-time low in the Wallingford-Swarthmore School District, this is your chance to secure a home in one of the most desirable areas. Known for its top-rated schools, this community offers a rare combination of educational excellence and convenient access to local amenities. The location is perfect for commuters and travelers alike, with easy access to Philadelphia International Airport and the city. Whether you're heading into Philadelphia for work, a night out, or catching a flight, you'll appreciate the quick and convenient access to major highways, making your commute a breeze. The Balvenie floorplan is designed to complement the prime location, featuring an open layout perfect for hosting gatherings or enjoying quiet evenings at home. The gourmet kitchen, complete with premium finishes, is the centerpiece of the home, ideal for both everyday life and entertaining. Upstairs, the primary suite provides a serene retreat with a spa-like ensuite bathroom, a sitting area, and a walk-in closet. Two additional bedrooms share a Jack and Jill bath, while the fourth bedroom offers privacy with its own full bathroom. The optional third floor gives you the flexibility to create a space that fits your needsâwhether itâs a home office, media room, or extra guest suite. The expansive basement offers endless possibilities for additional space. Donât miss this rare opportunity in a high-demand district. Schedule a tour to begin designing your dream home at The Eddy Design Studio before this opportunity slips away! Photos of a previously built Eddy Home. Actual home, selections and pricing will vary based on selections.
- Type:
- Single Family
- Sq.Ft.:
- 2,507
- Status:
- Active
- Beds:
- 4
- Lot size:
- 0.21 Acres
- Year built:
- 1927
- Baths:
- 4.00
- MLS#:
- PADE2077432
- Subdivision:
- Sackville
ADDITIONAL INFORMATION
**Wallingford/Swarthmore School District** 4bdrms/4baths/2 Kitchens. Enter through foyer and conduct business in the front office space. Walk into the large living room space and relax in front of the mantel fireplace to binge watch shows on your 59â Samsung Frame Tv. Enter through the French doors to the dining room with lots of natural light from two arched windows & a large kitchen area. Use the opposite side entryway (from living room) to enter the laundry room, powder room and then off to the kitchen. Gas oven/stove, step up pantry closet, and island as well as breakfast area which leads to sliding doors out to the wrap around porch. Back porch wraps around the entire back of the house. Go back inside and take the stairs from the breakfast area down to an In-law/Au pair apartment (2nd full kitchen with gas stove, refrigerator, full bath, living room, bedroom, den). Basement has a separate entryway so rental income is a possibility. The 2nd floor has two cozy bedrooms and one full hall bath. 2nd floor primary bedroom has an open concept en-suite. Primary Bedroom has an extended balcony overlooking the backyard grounds. Enjoy your morning coffee or tea, watch the kids play outback or do a bit of bird watching. Oversized detached garage has a wood burning stove. Long driveway on this property with potential access to an additional 2nd driveway. More than meets the eye on this property. Nether Providence Elementary (NPE) School a hop, skip and a jump away, as well as Strathhaven Middle School & High School right up the road. Wallingford Station Septa Regional Rail for your commute to Center City. ***Natural gas, public water & sewer, central air, tankless water heater, 2year first time homebuyer warranty included****
- Type:
- Single Family
- Sq.Ft.:
- 3,216
- Status:
- Active
- Beds:
- 4
- Lot size:
- 0.4 Acres
- Year built:
- 1970
- Baths:
- 3.00
- MLS#:
- PADE2074340
- Subdivision:
- Scots Glen
ADDITIONAL INFORMATION
Nestled in a tranquil, wooded setting in Wallingford, this stunning 4-bedroom, 2.5-bath Colonial offers privacy and natural beauty. Set back from the street with a lush, wooded front yard, this home provides a serene retreat, complete with the soothing sounds of a nearby creek. The seasonal views are breathtaking, especially in winter when snow-dusted trees create a picturesque landscape. Entering the first floor, you'll find a large living room and a formal dining room showcasing beautifully with hardwood floors through out. The home features a custom eat-in kitchen that opens to a cozy family room, highlighted by a gas fireplace and elegant built-in bookshelves. The primary bedroom, originally part of a 5-bedroom layout, has been thoughtfully reimagined to include an en suite bath and a spacious walk-in closet.. Two well-sized bedrooms accompany the primary upstairs, and lastly, the fourth bedroom impresses with its vaulted ceilings, abundant space, and ample closet space. The finished basement offers an additional 700 square feet of flexible space for recreation, exercise, a home office, or more, providing endless possibilities for modern living. Additional home features include Pella windows and doors throughout, updated vinyl siding, the replacement of the original asbestos siding, remote keyless AUGUST entry lock Conveniently located near downtown Media, Philadelphia International Airport, and major highways like Route 476 and Interstate 95, this home offers the perfect balance of secluded living with easy access to surrounding amenities. Home to the Wallingford-Swarthmore School District, this home is close to award-winning schools, including Strath Haven High School, recently recognized as one of "America's Outstanding High Schools" by US News & World Report and Newsweek magazines. Donât miss out on this must-see propertyâschedule your private tour today! Seller is offering a one-year Americaâs Preferred Home Warranty.
- Type:
- Single Family
- Sq.Ft.:
- 2,205
- Status:
- Active
- Beds:
- 4
- Lot size:
- 0.16 Acres
- Year built:
- 1971
- Baths:
- 3.00
- MLS#:
- PADE2072260
- Subdivision:
- None Available
ADDITIONAL INFORMATION
What a buy! Spacious Attractive 2200 Sq foot Brick & Vinyl Siding Ready to move in Colonial in Desired Wallingford Swarthmore School District ! Hardwoods Throughout, 2 Zoned Central Air! Cheerful Updated Kitchen with Granite Counters & Tiled Back Splash, White Cabinetry with Pull out Drawers , Stainless Steel GAS Appliances, Lots of Counter space, Open into into The Family Room with Fireplace with Outside Entry, Walk into additional Large Cheerful Gathering Room. Front Entry into Foyer with Tiled Flooring. First Floor Bonus Room or Office, Hall with Closet, Updated Powder Room with Tiled Floor, Full Dining room, Kitchen, Many Updates Throughout, Just Move in.! Huge Finished Basement offers great Additional Gathering Space, Additional Separate Fin Rec Room or Gym. Storage room, Utility Room with more Storage. 2nd floor with 4 Bedrooms, (M.Bdm could easily be Enlarged by removing the wall between the 4th Bdm behind it if desired) Beautiful Hardwoods. Main Bdm with Walk in Closet & Updated Full Bath, Tiled Floor, House Bath Updated with Tiled Floor! Hall with Double Closets. So much Extra Finished areas for Stay Overs or In law Space Etc. Nice Relaxing Rear Screened Porch with Tiled floor & TV hookup for Sports fans, outside entry To Driveway & Rear yard, also the nice side yard for yard games & outside gatherings. First floor Laundry. Walk half a block to Creekside Swim Club, Walk 3 Blocks to Elem School with Playground. Walk less than a half mile to over 40 Acres of Green Space with Walking Trails. Desired Wallingford Swarthmore Schools on Nice off Street yet 3-5 Min to I-476 & I-95 exit, a short Ride to Downtown Media with all sorts of Shopping & Great Eateries. Springhaven Golf Course a few blocks away. Train within 2 mile, Other Grocery stores, Banking & most daily Needs like Wawa, Hand & Stone, Dunkin Donuts,, Giant foods & Such within 2 mile. Dont miss this delightful home & opportunity to owning a home in desired Wallingford!.
- Type:
- Single Family
- Sq.Ft.:
- 2,600
- Status:
- Active
- Beds:
- 3
- Lot size:
- 0.1 Acres
- Year built:
- 2005
- Baths:
- 4.00
- MLS#:
- PADE2068978
- Subdivision:
- Garden City
ADDITIONAL INFORMATION
Discover this spacious, move-in ready, newer home in top ranked Wallingford - Swarthmore school district! The exterior is completely maintenance-free with a charming blend of stone and vinyl siding. Inside, you'll find an open floor plan with 9' ceilings, new hardwood floors in the living room, and a cozy gas-burning fireplace. The kitchen boasts a breakfast bar, 42-inch cabinets with accent lighting, and a stylish tile backsplash. The finished basement provides a fantastic play area or recreation room. Enjoy the convenience of a large 2-car garage with direct access to the basement. The second floor features 9'6" ceilings, a large master bedroom suite with a private bathroom, walk-in closet, and a hot tub room, along with attic storage space. A laundry closet on the second floor ensures easy access. The split HVAC system offers efficient and comfortable living year-round. Schedule your tour today!
- Type:
- Single Family
- Sq.Ft.:
- 1,360
- Status:
- Active
- Beds:
- 3
- Year built:
- 1981
- Baths:
- 2.00
- MLS#:
- PADE2062928
- Subdivision:
- Plymouth Colony
ADDITIONAL INFORMATION
Welcome to Plymouth Colony a truly exceptional living experience in this spacious three-bedroom, two-bathroom corner condo. Situated on the coveted first floor of an elevator building, this residence boasts an abundance of natural light and a layout designed for modern living. Sunlit Interiors: Bask in the radiant glow of sunlight that floods every corner of this charming home, creating an inviting atmosphere throughout.Large living room with sliders to an oversized balcony . Beautiful eat in kitchen with abundance of cabinet space and hardwood floors. Elegant Dining Area: Enjoy memorable meals and entertaining guests in the full dining room, providing ample space for gatherings and special occasions.Luxurious Master Suite: Retreat to the indulgent comfort of the master bedroom suite, offering unparalleled relaxation and privacy. Prepare to be amazed by the unbelievable closet space, providing ample room for all your wardrobe needs. Conveniently located close to everything, this property offers the perfect blend of urban convenience and serene living. Explore nearby amenities, including shopping, dining, entertainment, and more, all within easy reach.Your Dream Home Awaits: Don't miss out on the opportunity to make this exceptional condo your own. Whether you're seeking a peaceful retreat or a vibrant urban lifestyle, this residence offers the best of both worlds. Schedule a viewing today and experience the epitome of luxury living.
© BRIGHT, All Rights Reserved - The data relating to real estate for sale on this website appears in part through the BRIGHT Internet Data Exchange program, a voluntary cooperative exchange of property listing data between licensed real estate brokerage firms in which Xome Inc. participates, and is provided by BRIGHT through a licensing agreement. Some real estate firms do not participate in IDX and their listings do not appear on this website. Some properties listed with participating firms do not appear on this website at the request of the seller. The information provided by this website is for the personal, non-commercial use of consumers and may not be used for any purpose other than to identify prospective properties consumers may be interested in purchasing. Some properties which appear for sale on this website may no longer be available because they are under contract, have Closed or are no longer being offered for sale. Home sale information is not to be construed as an appraisal and may not be used as such for any purpose. BRIGHT MLS is a provider of home sale information and has compiled content from various sources. Some properties represented may not have actually sold due to reporting errors.
Wallingford Real Estate
The median home value in Wallingford, PA is $358,750. This is higher than the county median home value of $299,800. The national median home value is $338,100. The average price of homes sold in Wallingford, PA is $358,750. Approximately 85.09% of Wallingford homes are owned, compared to 10.28% rented, while 4.63% are vacant. Wallingford real estate listings include condos, townhomes, and single family homes for sale. Commercial properties are also available. If you see a property you’re interested in, contact a Wallingford real estate agent to arrange a tour today!
Wallingford, Pennsylvania has a population of 11,715. Wallingford is more family-centric than the surrounding county with 38.22% of the households containing married families with children. The county average for households married with children is 30.31%.
The median household income in Wallingford, Pennsylvania is $127,910. The median household income for the surrounding county is $80,398 compared to the national median of $69,021. The median age of people living in Wallingford is 43.4 years.
Wallingford Weather
The average high temperature in July is 87.4 degrees, with an average low temperature in January of 26.7 degrees. The average rainfall is approximately 43 inches per year, with 14.9 inches of snow per year.

