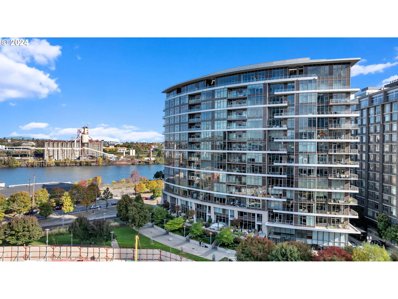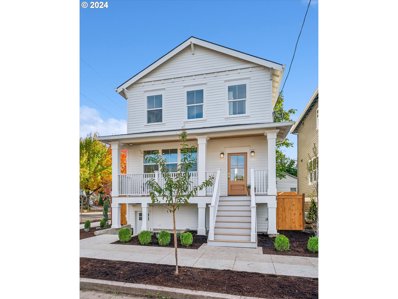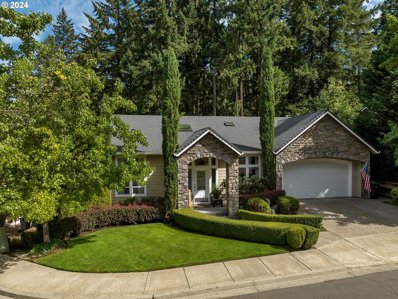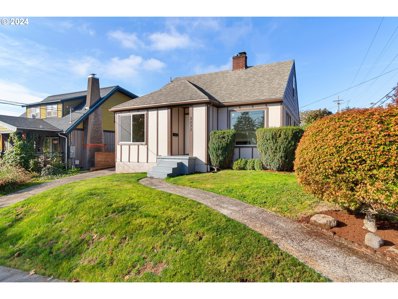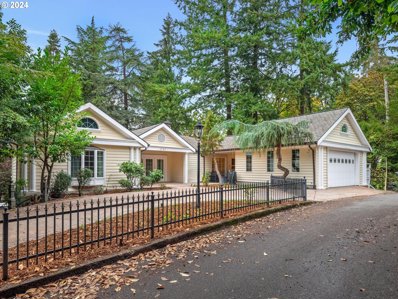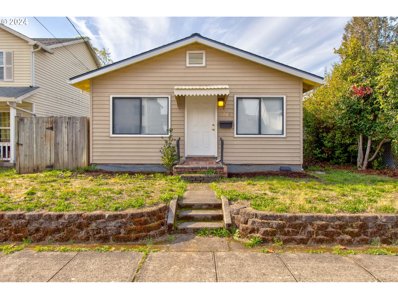Portland OR Homes for Sale
- Type:
- Single Family
- Sq.Ft.:
- 2,300
- Status:
- Active
- Beds:
- 4
- Lot size:
- 0.05 Acres
- Year built:
- 2024
- Baths:
- 3.00
- MLS#:
- 24483384
- Subdivision:
- RIDGELINE AT BETHANY
ADDITIONAL INFORMATION
MLS#24483384 Ready Now! The Birch floor plan is the open-concept retreat you've been dreaming of. Start your mornings with peaceful sunrises on the front porch, then step through the foyer into the heart of the home: a spacious great room that flows into the dining area, a gourmet kitchen with stainless-steel appliances, and a large patio. You'll also discover a secluded study and a cozy loft for relaxed evenings. On the lower level, there's an entryway and a convenient 2-car garage. Head up two flights of stairs to reach the top floor, where you'll find three additional bedrooms—one with a walk-in closet—a bathroom, laundry room, and a luxurious primary suite featuring a spa-like bath and walk-in closet. Every detail of the Birch floor plan is designed to delight!
$409,900
241 NE 197TH Ave Portland, OR 97230
- Type:
- Single Family
- Sq.Ft.:
- 1,224
- Status:
- Active
- Beds:
- 4
- Lot size:
- 0.19 Acres
- Year built:
- 1966
- Baths:
- 2.00
- MLS#:
- 24115256
ADDITIONAL INFORMATION
Location location location. Walk out your backyard to school from this tasteful clean and bright ranch style home. This is a move-in ready home in a friendly NE neighborhood. Enjoy extra sleeping space with this 4 Bedroom/2 Bath home. Or use the 4th bedroom for an office or den. Partially converted garage still leaves ample room for all of your storage needs. Home has been well maintained and shows pride of ownership. In ground sprinklers in front yard. Large fenced back yard perfect for kids, pets, gardening etc. Come take a look.
$505,000
8640 SW 21ST Ave Portland, OR 97219
- Type:
- Single Family
- Sq.Ft.:
- 2,238
- Status:
- Active
- Beds:
- 2
- Lot size:
- 0.17 Acres
- Year built:
- 1949
- Baths:
- 1.00
- MLS#:
- 24614841
ADDITIONAL INFORMATION
PRICE IMPROVED $15,000 price improvement Just before the Holidays! This classic 1950s gem features stunning hardwood floors, an updated bath, and newer kitchen appliances, all while preserving its original charm. The retro cabinetry, beautiful fireplace, and unique built-in diner seating in the kitchen give this home loads of character. An updated laundry room with a washer and dryer adds modern convenience, and the unfinished basement with 8' ceilings holds endless potential—expand the living space, create a TV room, an office, or both! The choice is yours. Relax on the covered patio with a new side and back fence and retaining wall. Freeway noise is pretty unnoticeable from inside the house. Enjoy peace of mind with a new roof and gutters. She’s all set and excited to meet her new owners! [Home Energy Score = 6. HES Report at https://rpt.greenbuildingregistry.com/hes/OR10073224]
- Type:
- Condo
- Sq.Ft.:
- 995
- Status:
- Active
- Beds:
- 1
- Year built:
- 2007
- Baths:
- 1.00
- MLS#:
- 24598394
ADDITIONAL INFORMATION
Live your best life at the Encore. One of Portland's premier condominium towers in the vibrant Pearl District. Step into this stunning 10th-floor unit and take in sweeping views of the Fremont Bridge and the Willamette River through floor-to-ceiling windows. Marvel at vistas of the West Hills. With an open living space, this layout is ideal for entertaining. Ample in-unit storage includes spacious kitchen cabinetry, a laundry/storage room, and a custom closet in the primary suite. Custom, built in cabinet in dining area included. Fields Park, a dog park, and top-notch coffee are right outside your door. HOA perks include a gym, meeting room, on-site manager, and deeded parking and storage. Welcome Home!
$439,000
1625 NE 106TH Ave Portland, OR 97220
- Type:
- Single Family
- Sq.Ft.:
- 1,565
- Status:
- Active
- Beds:
- 3
- Lot size:
- 0.24 Acres
- Year built:
- 1950
- Baths:
- 2.00
- MLS#:
- 24638161
ADDITIONAL INFORMATION
Close in to shopping, bus line and light rail. Huge fenced back yard, Storage area off Carport. Wood Floors in Living room and main level living room. Upstairs bedrooms also wood floors. Ceiling fans in bedrooms and kitchen. Mud room area is where washer and dryer is located.
$749,000
10185 SW TODD St Portland, OR 97225
- Type:
- Single Family
- Sq.Ft.:
- 2,545
- Status:
- Active
- Beds:
- 4
- Lot size:
- 0.22 Acres
- Year built:
- 1984
- Baths:
- 3.00
- MLS#:
- 24241522
- Subdivision:
- Merritt Orchard
ADDITIONAL INFORMATION
Located in a highly sought-after area, this home boasts a functional layout with impressive high ceilings and an abundance of windows that seamlessly connect the indoors with the natural beauty outside. The formal and informal living spaces create a perfect setting for entertaining guests. In addition to the four spacious bedrooms, the home features a main-level office/den and an upper-level bonus room, offering flexibility to suit any lifestyle needs. The beautifully landscaped backyard, often visited by wildlife, provides a serene retreat with an expansive deck for outdoor enjoyment. A garden shed offers additional storage. This home is ready for its next chapter—don’t miss out!
- Type:
- Condo
- Sq.Ft.:
- 691
- Status:
- Active
- Beds:
- 1
- Year built:
- 1982
- Baths:
- 1.00
- MLS#:
- 24164442
ADDITIONAL INFORMATION
HUGE REDUCTION! This condo offers a perfect blend of comfort and style! Experience breathtaking views of the Willamette River from your living room and covered patio! Great features include: beautiful engineered hardwoods in living areas, new stainless steel appliances in kitchen, laundry area in unit, HOA provided hot tub/pool, and SO much more! Don't miss out on this rare opportunity to live in a stunning riverfront community! Buyer to verify all info!
- Type:
- Condo
- Sq.Ft.:
- 1,412
- Status:
- Active
- Beds:
- 2
- Year built:
- 2008
- Baths:
- 2.00
- MLS#:
- 24310258
- Subdivision:
- Northwest, Cambridge, NW
ADDITIONAL INFORMATION
Discover luxurious living with panoramic views of Portland’s vibrant skyline, majestic Mt. Hood, Mt. St. Helens, and Mt. Adams! This lightly lived-in, end unit gem in the Cambridge Condominium complex exudes sophistication with high ceilings, refinished hardwood floors, abundant natural light through floor to ceiling windows, and spacious rooms designed to captivate. By day, bask in sweeping city vistas and beautiful sunrises; at night, witness the skyline transform under a stunning backdrop of city lights, making this space ideal for both entertaining and relaxing in style. The chic living room, complete with a cozy fireplace and balcony (17'X7') access, flows seamlessly into the dining area, creating an open, inviting atmosphere. Step onto the private covered balcony to dine alfresco and savor Portland’s remarkable scenery year-round. The gourmet kitchen includes a gas range, granite countertops, undercabinet lighting, pantry, and dining bar. The expansive primary bedroom, with its own balcony access, greets you each morning with breathtaking views and includes a spa-like bathroom, featuring a two-sink vanity, walk-in shower, tile floor, and a large walk-in closet. At the opposite end of the unit, the second bedroom and bathroom provide an ideal setup for guests, ensuring privacy or creating an ideal home office space. As an end unit, the home is graced with additional side windows. This low-maintenance home offers an unrivaled lifestyle, located minutes from top dining spots, coffee shops, and shopping as well as parks and walkable neighborhoods. Additional perks include secured entry access, an elevator, two parking spaces (tandem) in a gated garage, and a storage unit. All appliances are included, making this home the epitome of move-in-ready convenience. Seller will consider all concessions. Schedule a tour today and make this exceptional home your own!
$515,000
5130 SW TEXAS St Portland, OR 97219
- Type:
- Single Family
- Sq.Ft.:
- 1,040
- Status:
- Active
- Beds:
- 2
- Lot size:
- 0.23 Acres
- Year built:
- 1947
- Baths:
- 2.00
- MLS#:
- 24301942
- Subdivision:
- MULTNOMAH VILLAGE
ADDITIONAL INFORMATION
Welcome to this charming ranch-style home, perched above a beautifully landscaped front yard and located just moments from the vibrant heart of Multnomah Village. Step inside to a thoughtfully designed, open floor plan featuring a spacious kitchen, a cozy great room with a wood stove, and gleaming hardwood floors throughout. This home offers 2 bedrooms and 2 full baths, perfect for comfortable living. Outside, enjoy a private backyard oasis on a generous .23-acre lot, complete with a patio, ideal for relaxing or gardening. Just a few blocks from Maplewood Elementary School and the beloved Maplewood Cafe, this home combines convenience, comfort, and character.
$899,950
2494 SE CORA St Portland, OR 97202
- Type:
- Single Family
- Sq.Ft.:
- 2,516
- Status:
- Active
- Beds:
- 5
- Year built:
- 2024
- Baths:
- 4.00
- MLS#:
- 24233197
- Subdivision:
- BROOKLYN
ADDITIONAL INFORMATION
Quality construction, sensible design, and stunning finishes set this home above the rest! This exquisite new Craftsman features 3 bedrooms and 2 1/2 baths in the primary home, plus an additional 2 bedrooms, full bath, and full kitchen in a lower-level ADU with a separate entrance. Nestled on a desirable corner lot with a fenced yard, this home is flooded with natural light and showcases high-end finishes and modern amenities throughout. Enjoy an entertainer’s kitchen with elegant quartz countertops. The spacious primary bedroom boasts a walk-in closet and a stylish en-suite bath. The paver surface of the rear outdoor space allows for year-round play or slide the gate open and charge an EV in a private gated area. Consider the possibilities of the ADU… similar ADU's nearby rent for $1800-2000/month. You could utilize the space for multigenerational living or as a work-from-home option. Explore the neighborhood and try some of the many outstanding dining and shopping options at your fingertips. Energy efficient? Yes! Home Energy Score is a perfect 10!
$1,275,000
1133 NE 37TH Ave Portland, OR 97232
Open House:
Saturday, 1/4 1:00-3:00PM
- Type:
- Single Family
- Sq.Ft.:
- 4,753
- Status:
- Active
- Beds:
- 5
- Lot size:
- 0.15 Acres
- Year built:
- 1924
- Baths:
- 5.00
- MLS#:
- 24228822
- Subdivision:
- LAURELHURST
ADDITIONAL INFORMATION
Built in Spring/Summer 1923 by renowned Laurelhurst and NE Portland builder Albin Matti Pajunen, this grand home embodies rich history and architectural tradition. Pajunen, also instrumental in constructing iconic sites like Hayward Field and Mac Court in Eugene, showcases his craftsmanship in this Laurelhurst masterpiece. Positioned beautifully on a corner lot, the property boasts exceptional curb appeal, with expansive grounds and manicured landscaping. Inside, a spacious layout effortlessly blends comfort with elegance, offering the perfect space for family living and refined entertaining. The circular floor plan seamlessly connects each room, enhancing flow and functionality. The main level hosts a gourmet kitchen and family room combination ideal for gatherings, alongside a formal dining room for special occasions. A cozy study/library offers a quiet retreat, and a sunny living room flows into a light-filled sunroom—perfect for morning coffee or evening relaxation. The home is filled with natural light, thanks to generous windows thoughtfully placed throughout. Upstairs, four spacious bedrooms await, each designed for comfort with ample closet space and tasteful finishes. The lower level features an additional family room that could serve as a media area, home gym, or game room, adding versatility to the impressive layout. Structurally solid and meticulously maintained, this residence stands as one of the best-built homes on the market, embodying the quality and attention to detail characteristic of its era. Mechanically sound and ready for its next chapter, it awaits a discerning owner who values history, style, and comfort. Nestled in the heart of Laurelhurst, this property offers an exceptional place to call home and a unique chance to own a piece of Portland’s architectural heritage. For those seeking timeless design, historical character, and modern-day luxury, this Laurelhurst gem is sure to captivate. [Home Energy Score = 2. HES Report at https://rpt.greenbuildingregistry.com/hes/OR10233819]
$1,190,000
3117 SE BROOKLYN St Portland, OR 97202
- Type:
- Single Family
- Sq.Ft.:
- 2,752
- Status:
- Active
- Beds:
- 5
- Lot size:
- 0.19 Acres
- Year built:
- 2017
- Baths:
- 3.00
- MLS#:
- 24679674
- Subdivision:
- HOSFORD ABERNETHY
ADDITIONAL INFORMATION
You must see this truly stunning, contemporary home in the vibrant Clinton/Richmond neighborhood, built in 2017 with every detail designed for luxurious living and effortless entertaining. The open-concept living, dining and kitchen area features an expansive 13.5' foot wall of folding doors that seamlessly connect to the private patio, perfect for hosting gatherings and enjoying indoor-outdoor living. Top-of-the-line Miele appliances, designer lighting, and energy-efficient under-floor heating powered by an on-demand water heater ensure ultimate comfort and style year-round. The main-floor bedroom provides flexible living options—whether as a cozy family room or an accessible space for aging parents—paired with an adjacent 3/4 bath, complete with a sleek walk-in shower and low-profile wall drain. Upstairs, you'll discover lit art niches, a generous master suite with a walk-in closet and a west-facing balcony offering serene views of the hills. A chic sliding barn door on one bedroom makes it a perfect option for an office, adding both style and function. With washer/dryer hookups on both floors, an electric vehicle-ready garage with 240v NEMA 14-50 outlets installed both inside & outside, fiber-optic powered wifi upstairs that showers the whole house with signal and professionally designed $100k landscaping by renowned local expert Amy Whitworth, this home is the epitome of modern convenience and style. (Buyer to verify all data.)
- Type:
- Single Family
- Sq.Ft.:
- 3,451
- Status:
- Active
- Beds:
- 4
- Lot size:
- 0.13 Acres
- Year built:
- 1922
- Baths:
- 3.00
- MLS#:
- 24674423
- Subdivision:
- JOHN'S LANDING
ADDITIONAL INFORMATION
Stunning 1922 Craftsman Reimagined for Modern Living. Nestled in the sought-after John's Landing neighborhood, this beautifully remodeled 4-bedroom, 3-bathroom craftsman blends timeless character with luxurious updates. Originally built in 1922 and meticulously reimagined in 2013, the 3,451 sq ft home offers spacious, light-filled living spaces and sophisticated finishes throughout. Dual primary suites provide exceptional flexibility, with one on the main level for convenience and a sprawling suite upstairs featuring breathtaking views of Mt. Hood, a cozy sitting room with a gas fireplace, and a spa-like ensuite bath with heated floors. Each suite includes a walk-in closet, ensuring ample storage. The two additional bedrooms and versatile bonus rooms create ample room for home offices, guest quarters, or creative spaces—all above grade for abundant natural light.With off-street parking for four, EV charging, and easy access to beloved local spots like Jola Cafe, Zupan’s Market, and St. Honoré Patisserie, this property offers the ideal blend of convenience and charm. Located just 0.2 miles from Willamette Park and the waterfront, this home invites you to experience Portland at its best. This residence awaits those seeking upscale urban living in an iconic setting with convenience to all Portland has to offer. Seller is a licensed Oregon Real Estate Broker. [Home Energy Score = 5. HES Report at https://rpt.greenbuildingregistry.com/hes/OR10185565]
$800,000
14252 SW 128TH Pl Portland, OR 97224
- Type:
- Single Family
- Sq.Ft.:
- 3,715
- Status:
- Active
- Beds:
- 5
- Lot size:
- 0.2 Acres
- Year built:
- 2003
- Baths:
- 4.00
- MLS#:
- 24565082
ADDITIONAL INFORMATION
Nestled in the desirable Bull Mountain area of Tigard, this expansive home lives like a one level, and features a daylight basement you’re sure to love! The main level boasts beautiful Brazilian cherry hardwood floors, vaulted ceilings, and intricate millwork that elegantly elevates the space. Skylights flood the home with natural light, highlighting the flow between the formal dining area, spacious great room, and large kitchen. The kitchen, featuring ample cabinetry, stainless steel appliances, a cozy dining nook, and opens seamlessly to the back deck, perfect for peaceful outdoor living and entertaining. The master suite, located on the main floor, boasts a huge walk-in closet, a spa-like bathroom with a jetted soaker tub, a walk-in shower, double sinks and spectacular picture window overlooking the forested backdrop. A home office with French doors, powder bath, and laundry room can also be found on the main level as well.Downstairs, you'll find four spacious bedrooms, one of which is a bedroom suite, a family room with a sliding door to another spacious deck, a kitchenette, a large storage room, and an additional bathroom. Very accommodating for those who may also be seeking multi-generational living.Outside, enjoy the peaceful privacy of the expansive green space and wooded territory, along with great location near top schools, parks, and all the amenities Tigard has to offer, this home presents a rare opportunity to enjoy luxury and convenience in a coveted setting.
- Type:
- Single Family
- Sq.Ft.:
- 2,055
- Status:
- Active
- Beds:
- 5
- Lot size:
- 0.11 Acres
- Year built:
- 1940
- Baths:
- 2.00
- MLS#:
- 24085458
ADDITIONAL INFORMATION
This home is waiting for your touches! Home is down to it's studs waiting to be finished. Buyer to do "due diligence" with the city to determine possibilities. Engineering plans available.
$699,000
2233 NE 58TH Ave Portland, OR 97213
- Type:
- Single Family
- Sq.Ft.:
- 2,222
- Status:
- Active
- Beds:
- 4
- Lot size:
- 0.12 Acres
- Year built:
- 1947
- Baths:
- 2.00
- MLS#:
- 24158599
- Subdivision:
- ROSE CITY PARK
ADDITIONAL INFORMATION
This beautiful Tudor in Rose City Park! This lot is subdividable! Walk to shops and restaurants! this updated turnkey home boasts; new siding, new interior and exterior paint, new flooring updated pex piping. New bathrooms, new kitchen cabinets with butcherblock countertops. New appliances. The home has potential as an adu in the basement. Bring your RV too. There is parking! Walk Score of 80! Buyer to verify sub divisibility.
- Type:
- Single Family
- Sq.Ft.:
- 3,952
- Status:
- Active
- Beds:
- 4
- Lot size:
- 0.38 Acres
- Year built:
- 1941
- Baths:
- 5.00
- MLS#:
- 24131040
- Subdivision:
- SOUTHWEST HILLS
ADDITIONAL INFORMATION
Close in to Downtown Portland this three level gem sits on a huge lot, and has many extras including a hard-to-find oversized two car detached garage. Entering through an enclosed patio, the main level has a private office with built ins and a fireplace, and opens to a spacious living room with gleaming hardwoods and another fireplace, lots of windows, and a sun room, as well as a primary suite too! The 2nd level down features the galley style kitchen, another primary bedroom with a large closet, and a big bonus room. The 3rd level has another bedroom, yet another large bonus room and storage too! This cosmetic fixer has lots of space, and also features a full house generator and so much more!
$424,999
551 S TEXAS St Portland, OR 97219
- Type:
- Single Family
- Sq.Ft.:
- 960
- Status:
- Active
- Beds:
- 2
- Lot size:
- 0.05 Acres
- Year built:
- 1985
- Baths:
- 2.00
- MLS#:
- 24006341
- Subdivision:
- JOHNS LANDING
ADDITIONAL INFORMATION
Welcome to this terrific turn-key townhome in John's Landing! Experience easy living at this energy efficient and low-maintenance property with NO HOA! This one really has it all: modern updates, cozy comforts, and a stellar location. Updates in 2021 included a new sewer line and new roof. Further improved in 2022 with mini-split heat/AC and all new vinyl windows. Set back from the street for privacy, a lovely patio and covered porch welcome you. Entering through the newer front door brings you into an entry area with half-bath. A custom steel handrail guides you upstairs to a spacious pantry and then into the gleaming kitchen with quartz counters, stainless appliances, and an eating bar. The open dining and living rooms have vaulted ceilings with large skylight and a stacked stone fireplace surround, creating an airy and cozy vibe. The lower level features two bedrooms, a bathroom with tub, quartz counters, and tile floor, a newer washer/dryer tucked in their own laundry closet, and additional storage. All of this ease and abundance sits in a great neighborhood just blocks from Zupan’s Market, Willamette Park, the Willamette Greenway path, restaurants and pubs, and convenient to downtown. Tandem parking in the carport and a shed for tools and toys. Walk Score = 73 / Bike Score = 92.
$394,900
2669 NE Holman St Portland, OR 97211
- Type:
- Single Family
- Sq.Ft.:
- 948
- Status:
- Active
- Beds:
- 2
- Lot size:
- 0.11 Acres
- Year built:
- 2024
- Baths:
- 2.00
- MLS#:
- 24258351
- Subdivision:
- Concordia
ADDITIONAL INFORMATION
Custom designed University Row Condominium: Beautiful, sustainably built, 100% efficient electric, new construction townhomes look out to mature street trees, right across the street from University of Oregon’s Northeast PDX Campus and at the intersection of two designated bikeways. This condo end unit has two vaulted bedrooms, one and a half baths, custom entry art panel, large windows, A/C, lifetime metal roof, and sliding glass door to a private side yard. Finishes include quartz countertops, tile backsplashes, modern cabinets, luxury vinyl tile flooring and a living room accent wall. Stainless steel appliance package includes a top line Miele dishwasher and LG induction range! Solar ready installation, low maintenance landscaping and the comfort of a one-year warranty. Ten out of ten Home Energy Score offers top extremely low electric bills. Enjoy the prestige of owning a home built by one of Portland’s most esteemed boutique builders Orange Splot, headed by nationally recognized housing and energy advocate, Eli Spevak. Adjacent to Bus Stop (TriMet #17 line), Bike Score 97 (Paradise!), and 0.4 Miles to 16 Acre Alberta Park. (Some photos from adjacent staged unit). OPEN 2-4 SUN 11/09.
$1,099,900
13995 SW MISTLETOE Dr Portland, OR 97223
- Type:
- Single Family
- Sq.Ft.:
- 4,144
- Status:
- Active
- Beds:
- 4
- Lot size:
- 0.23 Acres
- Year built:
- 1994
- Baths:
- 4.00
- MLS#:
- 24589107
- Subdivision:
- WEST TIGARD
ADDITIONAL INFORMATION
All aboard!! Pride of ownership is at its highest level with this stunning Bull Mountain designer renovated 4 bed ranch style home w/full basement! This home provides single-level living & ample space! No details were missed w/classic & elegant updates throughout, pops of bold patterns & high end finishes. Kitchen boasts custom cabinets, Wolfe Steam oven, Thermador gas range/dishwasher, Bosch refrigerator, quartz countertops w/huge Island & extra sink, beverage bar, all of which opens to a gorgeous family room w/custom built ins & deck w/breathtaking views of Mt. Saint Helens, Mt. Adams and the valley! Primary bedroom w/views has a dream bathroom and deck access. Steam shower w/Zero edge entry, soaking tub, heated tile floor, dual closets, ADA access, bidet toilet, custom cabinets w/2 sinks & more! Full basement is as usable & unique as they come w/bonus game room, 2020 pellet stove, half bath, fridge, tons of counter space, RV garage, and partially finished 1300 square foot model train room with additional ample storage. Choo Choo! Let's not forget to buzz over the extraordinary G Gauge Hobby Train room creating unique, magical, and endless entertainment! You don't want to miss this truly unique, one-of-a-kind home with unmatched warmth and beauty! Open House Saturday 11/16 - 12-2pm.
- Type:
- Condo
- Sq.Ft.:
- 1,049
- Status:
- Active
- Beds:
- 2
- Year built:
- 1979
- Baths:
- 2.00
- MLS#:
- 24022209
- Subdivision:
- SOUTH PORTLAND
ADDITIONAL INFORMATION
Imagine waking up to stunning unobstructed views of the Willamette and Mt. Hood from your balcony! This SoPo condo combines urban sophistication with natural beauty.The primary bedroom features its own bathroom, creating a private retreat, while the spacious living room invites you to relax and take in the views through large sliding doors that fill the space with natural light. Updated luxury vinyl flooring adds a modern touch!Whether you're exploring riverside trails, downtown hotspots, or nearby neighborhoods like Sellwood and Multnomah Village, this condo offers the perfect Portland lifestyle. And with its prime location proximal to PSU and OHSU, this property isn't just a home - it's a smart investment opportunity with no cap on rentals!Spectacular views, an unbeatable location, and a space that feels like an oasis in the middle of the city - come make this SoPo condo your next piece of PDX!
$605,000
8070 SW BONITA Rd Portland, OR 97224
- Type:
- Single Family
- Sq.Ft.:
- 2,300
- Status:
- Active
- Beds:
- 4
- Lot size:
- 0.5 Acres
- Year built:
- 1950
- Baths:
- 2.00
- MLS#:
- 24443362
ADDITIONAL INFORMATION
Exceptional Development/ Investment Opportunity in Tigard! This ready-to-permit project features a 10-unit cottage cluster with convenient access from 81st Avenue. Contact the listing agent for further details and documentation on this future development. Listing Agent is related to sellers.
- Type:
- Single Family
- Sq.Ft.:
- 1,466
- Status:
- Active
- Beds:
- 2
- Lot size:
- 0.11 Acres
- Year built:
- 1991
- Baths:
- 2.00
- MLS#:
- 24027499
- Subdivision:
- SUMMERPLACE
ADDITIONAL INFORMATION
Welcome to this turnkey single-level home nestled in the vibrant 55+ community of Summerplace. This delightful residence features modern living with an updated kitchen, living room with a fireplace, dining, and kitchen areas seamlessly connect. The open kitchen boasts modern appliances, sleek cabinetry, and an island ideal for entertaining. The living area is bright and airy, with large windows that let in plenty of natural light. The primary suite is complete with a spacious closet and an en-suite bathroom. A second bedroom and a full bathroom in the hallway offer comfortable accommodations for guests or can be used as a home office/ flex space. Outside you'll find private yard perfect for gardening, or simply unwinding in the sunshine. The home also includes an attached garage with ample storage space and easy access. Residents of this 55+ community enjoy a host of amenities designed to enhance their lifestyle, including a clubhouse, tennis & pickleball courts, fitness center, and swimming pool. With a calendar full of social activities and events, it's easy to connect with neighbors and make new friends. Location is everything and here you have Glendoveer Golf Course located just around the block and PDX International Airport is just a 15 minute drive. Don't miss the opportunity to make this lovely home your own and experience everything Summerplace Community has to offer! [Home Energy Score = 4. HES Report at https://rpt.greenbuildingregistry.com/hes/OR10107585]
$375,000
3715 SE 67TH Ave Portland, OR 97206
- Type:
- Single Family
- Sq.Ft.:
- 940
- Status:
- Active
- Beds:
- 2
- Lot size:
- 0.09 Acres
- Year built:
- 1926
- Baths:
- 1.00
- MLS#:
- 24112606
ADDITIONAL INFORMATION
Charming Foster-Powell Cottage with Endless Potential. Welcome home to this 2-bedroom, 1-bath cottage offering 900 sq. ft. of updated living space, featuring new luxury plank vinyl floors and fresh interior paint. Enjoy peace of mind with newer systems, including a newer roof, water heater, and furnace. The 600 sq. ft. unfinished basement provides ample space for storage, a workshop, or the perfect future renovation project, including a convenient laundry area. The large lot is perfect for outdoor living, gardening, or creating your personal oasis.Located in the heart of Foster-Powell, you’ll be just minutes from TriMet for easy commuting, local parks for outdoor enjoyment, and some of the best dining and entertainment that Portland has to offer. This home is move-in ready with room to make it your own! HES Score of 7 makes for low utility costs.
- Type:
- Condo
- Sq.Ft.:
- 1,015
- Status:
- Active
- Beds:
- 1
- Year built:
- 2007
- Baths:
- 2.00
- MLS#:
- 24094906
- Subdivision:
- PEARL DISTRICT/WATERFRONT
ADDITIONAL INFORMATION
Welcome to the Waterfront Pearl! This ground-level condo offers convenience with single-story living and the perfect blend of urban and natural beauty. This home is sure to impress with it's sleek, contemporary kitchen featuring high-end appliances and a large quartz island creates the perfect space to entertain. The oversized windows flood the rooms with natural light while offering unobstructed views of the Willamette River. Outside, the private patio offers privacy and serenity with a peaceful flowing water feature and river views. The spacious bedroom features new carpet and a walk-in closet offering maximum storage and organization. The attached bathroom is luxuriously appointed with a glass panel shower, spa-like tub, and double vanity. A half bathroom off the kitchen is convenient for guests. The unit comes with one underground deed parking space and a storage unit for convenience and peace of mind. Building amenities include secure entry with 24/7 security, a fitness center, dry sauna. Unbeatable location in the heart of the city, you'll find nearby restaurants, pubs, & shops within a short distance. Enjoy quick access to busses, the tram, and biking trails to get around the city with ease!

Portland Real Estate
The median home value in Portland, OR is $520,000. This is higher than the county median home value of $478,700. The national median home value is $338,100. The average price of homes sold in Portland, OR is $520,000. Approximately 50.37% of Portland homes are owned, compared to 44% rented, while 5.63% are vacant. Portland real estate listings include condos, townhomes, and single family homes for sale. Commercial properties are also available. If you see a property you’re interested in, contact a Portland real estate agent to arrange a tour today!
Portland, Oregon has a population of 647,176. Portland is less family-centric than the surrounding county with 31.59% of the households containing married families with children. The county average for households married with children is 31.66%.
The median household income in Portland, Oregon is $78,476. The median household income for the surrounding county is $76,290 compared to the national median of $69,021. The median age of people living in Portland is 37.9 years.
Portland Weather
The average high temperature in July is 80.5 degrees, with an average low temperature in January of 36.4 degrees. The average rainfall is approximately 42.8 inches per year, with 2.6 inches of snow per year.



