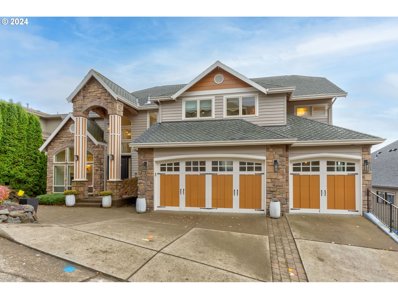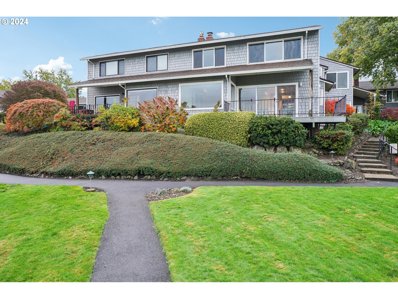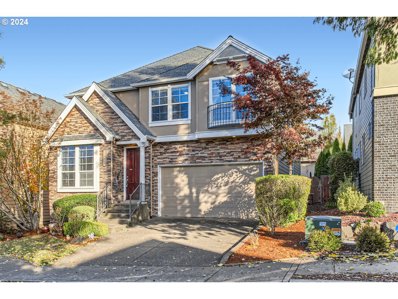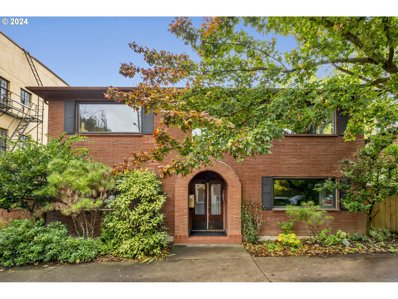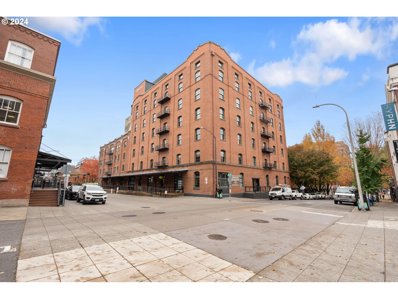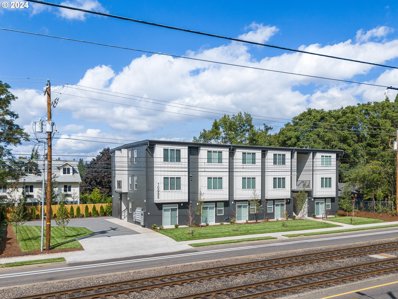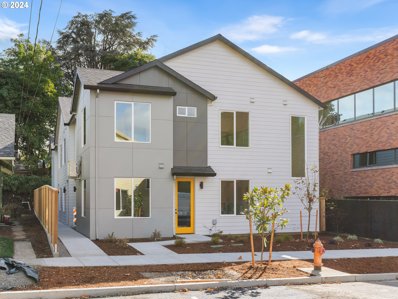Portland OR Homes for Sale
$1,475,000
10230 NW GLOAMING Ln Portland, OR 97229
- Type:
- Single Family
- Sq.Ft.:
- 5,284
- Status:
- Active
- Beds:
- 5
- Lot size:
- 0.17 Acres
- Year built:
- 2005
- Baths:
- 5.00
- MLS#:
- 24500998
ADDITIONAL INFORMATION
Expansive views on this sprawling tradional home in premium location on a two-house cul-de-sac with the end of another private street immediately behind... minimal traffic or noise. Front courtyard with cobblestone, large waterfall & Koi fish pond. Grand entry leads to sitting room/den, office and 20ft cathedral ceiling living room with open railings. Gourmet kitchen with new professional grade appliances, quartz countertops, and farm and bar sinks. Bar/coffee area with wine fridge. Three-car garage with extensive built-ins, fridge and utility sink. Main level deck with spiral staircase down to lower deck.. Vaulted owners suite on upper floor with unbeatable views, exposed beams, double sided fireplace, spa-like bathroom with stone surround stand-alone tub. Large walk-in closet with built-ins along with second washer and dryer hook-ups. Spacious family room on lower level with a wall of windows, theater room, wine cellar, large top of the line sauna, pool room, full bath and guest bedroom with private deck, and a second office or use as another bedroom. Lower level can be accessed via private side entrance. Landscaped, level yard with firepit and cobbled stone patio. A short walk to multiple Forest Park trailheads & a neighborhood park.
- Type:
- Single Family
- Sq.Ft.:
- 2,101
- Status:
- Active
- Beds:
- 3
- Lot size:
- 0.07 Acres
- Year built:
- 2019
- Baths:
- 3.00
- MLS#:
- 24037225
ADDITIONAL INFORMATION
Primary bedroom on main floor, in front of a park, upgraded, almost new home! Enter into a soaring open ceiling/living room, upgraded quartz counters, finished side yard, upgraded carpets, AC, Tech nook for an office, bedrooms with walk in closers with an extra 70sqft in Storage upstairs, along with access to clubhouse/gym/pool.
- Type:
- Single Family
- Sq.Ft.:
- 2,347
- Status:
- Active
- Beds:
- 4
- Lot size:
- 0.16 Acres
- Year built:
- 1987
- Baths:
- 3.00
- MLS#:
- 24656708
ADDITIONAL INFORMATION
Stunning daylight ranch in a prime location! This completely remodeled home boasts brand-new flooring, fresh interior and exterior paint, and updated hardware/fixtures throughout. The kitchen features gorgeous quartz counters, and both bathrooms have been fully renovated. Enjoy a spacious floor plan filled with natural light. The fully finished basement includes a kitchenette, bedroom, laundry, and full bathroom, offering plenty of versatility. Step outside to a private backyard perfect for relaxing or entertaining. Conveniently located near shopping and freeways. Don't miss out – schedule your tour today!
- Type:
- Single Family
- Sq.Ft.:
- 2,001
- Status:
- Active
- Beds:
- 4
- Lot size:
- 0.13 Acres
- Year built:
- 2001
- Baths:
- 3.00
- MLS#:
- 24550293
ADDITIONAL INFORMATION
Wonderful Bull Mountain home located on a private dead end road. It is ready for you to come and add your personal touches with almost all major home features being less than 4yrs old! A bonus, all new Triple pane, double layered, noise dampening, energy efficient windows, with a 25yr transferable warranty ($30k Value ask your agent for more details)! Now Walking in this home you have a large formal sitting room, private dining room feat. a modern ribbon pendant light, next on to the large living room that has a half bath & laundry room attached, with access to the garage. The 2car garage has tons of storage, with its own sink. Continuing on the main level you have a large kitchen with granite countertops, stainless steel appliances range, microwave & refrigerator. From the kitchen you have quick access through the sliding door to the covered deck space for indoor/outdoor living at it's finest. Going upstairs you will find 4 well-sized bedrooms with plenty of closet space. In the master bedroom see the huge walk-in closet, & the master bath with dual vanities & soaktub. Outside enjoy the private covered deck allowing year-round enjoyment. Additionally you have new pavers that lead you to the sophisticated, low maintenance turf & stone landscaping that wraps around the back, side and front yard. Featuring a brand-new modern custom fence with gate access that leads to additional back & side yard space. List of recent Upgrades: New Windows Throughout(2024), New Pavers(2024), New Fencing(2024), New Landscaping(2024), New blinds throughout(2024), New Tile in Kitchen/Bathrooms/Laundry(2023), Light Fixtures Dining/Bedrooms(2023), New Roof(2022), New Furnace A/C & Waterheater(2020).
$365,000
5237 SE RURAL St Portland, OR 97206
- Type:
- Single Family
- Sq.Ft.:
- 1,364
- Status:
- Active
- Beds:
- 3
- Lot size:
- 0.06 Acres
- Year built:
- 1999
- Baths:
- 3.00
- MLS#:
- 24541784
- Subdivision:
- BRENTWOOD - DARLINGTON
ADDITIONAL INFORMATION
A jewel in the heart of SE Portland in the Brentwood Darlington area! Wonderful location near the popular Woodstock area and minutes from spectacular dining, retail establishments and transportation corridors including public transportation. Great floor plan. Fully fenced backyard. [Home Energy Score = 8. HES Report at https://rpt.greenbuildingregistry.com/hes/OR10035565]
$365,000
5241 SE RURAL St Portland, OR 97206
- Type:
- Single Family
- Sq.Ft.:
- 1,364
- Status:
- Active
- Beds:
- 3
- Lot size:
- 0.06 Acres
- Year built:
- 1999
- Baths:
- 3.00
- MLS#:
- 24469332
- Subdivision:
- BRENTWOOD-DARLINGTON
ADDITIONAL INFORMATION
A jewel in the heart of SE Portland in the Brentwood Darlington area! Wonderful location near the popular Woodstock area and minutes from spectacular dining, retail establishments and transportation corridors including public transportation. Great floor plan. Fully fenced backyard [Home Energy Score = 8. HES Report at https://rpt.greenbuildingregistry.com/hes/OR10232946]
- Type:
- Condo
- Sq.Ft.:
- 1,816
- Status:
- Active
- Beds:
- 3
- Year built:
- 1971
- Baths:
- 3.00
- MLS#:
- 24336849
ADDITIONAL INFORMATION
Resort-Style Living with Stunning Columbia River and Mt. Hood Views! Welcome to this beautifully updated Cape Cod condo, where classic charm meets luxury living just 15 minutes from Downtown Portland. The best location in the Riverhouse Community!! Set against the picturesque backdrop of the Columbia River and Mt. Hood, this exceptional Bay-facing condo offers unobstructed views, meticulously maintained grounds, and resort-style amenities, including a serene community pool just steps from your back deck. Enjoy panoramic marina views from nearly every room—kitchen, dining, living areas, and both upper bedrooms. Cozy up by the gas-assisted wood-burning fireplace and take in breathtaking sunrises over the bay, or lounge on the covered deck to watch boats glide by in the marina. Entertainer’s Dream Layout: The open floorplan makes hosting a breeze, whether it’s a summer BBQ or gathering friends to watch the festive Christmas Ships Parade as they pass by your deck. Delight in the natural beauty of the changing seasons, wildlife, and various bird species. Wander down the private waterfront with your favorite four legged friends and bask in the sun. Steps to the community pool. Thoughtfully updated with Brazilian cherry hardwood floors, custom built-ins, Carrera marble accents, newer windows, and solid fir doors, this condo offers luxury and comfort at every turn. Additional Amenities: Central AC, in-unit washer and dryer, two assigned parking spaces (one covered), and a 35' boat slip included with the sale (separate moorage fee) make this an incredible find in the highly desirable A-unit condo. With waterfront living, remarkable upgrades, and a truly unbeatable view, this condo is like a vacation you never have to leave. Schedule a private tour today and experience the serenity and elegance of this Cape Cod condo for yourself!
Open House:
Sunday, 12/29 12:00-2:00PM
- Type:
- Single Family
- Sq.Ft.:
- 3,032
- Status:
- Active
- Beds:
- 3
- Lot size:
- 0.11 Acres
- Year built:
- 1990
- Baths:
- 3.00
- MLS#:
- 24125312
ADDITIONAL INFORMATION
Welcome to your slice of waterfront paradise! This stunning 3,032 square foot contemporary home, nestled in a secure gated community on Hayden Bay, offers the perfect blend of luxury living and natural beauty.Step through the impressive entry into a home where every detail has been thoughtfully updated. The heart of this residence is a chef's dream kitchen, featuring high-end appliances, including double ovens and dishwashers, two convenient sinks, a generous cook island, and an expansive pantry. The layout is perfect for both everyday meals and entertaining.Floor-to-ceiling windows flood the space with natural light while framing spectacular views of Hayden Bay Marina and the majestic Columbia River. Multiple decks provide the perfect vantage points for enjoying your morning coffee or evening sunset.The primary suite is a true retreat, complete with a private deck overlooking the bay, heated floors for year-round comfort, a spacious walk-in closet, and a luxurious soaking tub with breathtaking views. Two additional bedrooms on the upper level offer versatility, with one perfectly suited as a home office space.Living here feels like being on permanent vacation, with easy access to kayaking and paddleboarding right from your doorstep. The community amenities enhance the resort-like atmosphere, featuring walking paths, tennis and pickleball courts, plus meeting and party rooms for social gatherings.Located minutes from Fort Vancouver National Historic Site and the vibrant Vancouver Waterfront, this home offers the perfect balance of peaceful seclusion and urban convenience. A nearby New Seasons Market ensures easy access to quality groceries.This beautifully updated waterfront home offers an unparalleled lifestyle where tranquility meets luxury. Don't miss your chance to make this spectacular property your new home! [Home Energy Score = 3. HES Report at https://rpt.greenbuildingregistry.com/hes/OR10200459]
- Type:
- Condo
- Sq.Ft.:
- 556
- Status:
- Active
- Beds:
- 1
- Year built:
- 2017
- Baths:
- 1.00
- MLS#:
- 24582473
ADDITIONAL INFORMATION
Excellent newer one-bedroom condo with modern finishes and natural light. HOA covers most utilities, including water, sewer, trash, and exterior maintenance. Extremely commuter-friendly with the nearby max line, bus line & bike path. New Seasons, PCC, Mississippi, Lucky Lab, & Peninsula Park are some neighborhood favorites.
- Type:
- Single Family
- Sq.Ft.:
- 2,555
- Status:
- Active
- Beds:
- 3
- Lot size:
- 0.1 Acres
- Year built:
- 2002
- Baths:
- 3.00
- MLS#:
- 24303912
ADDITIONAL INFORMATION
Beautiful Legend Home in Bethany. Highly Desirable Floor Plan with 4 Bedrooms, 3 bathrooms, large media room with projector, loft and a bonus room. Gourmet Kitchen with SS Appliances and Granite Cook Island. Huge Master Suite with Extra Room for Exercise or Office. Separate dining and formal living rooms.Step outside to discover a private, fully fenced backyard with a large patio and fruit trees, providing a nice outdoor space. Located in Washington County, with an easy commute to Nike, Intel, and Downtown. This home is just blocks away from the highly sought-after Findley Elementary. Enjoy the perfect blend of comfort and functionality in this well-designed residence.
- Type:
- Condo
- Sq.Ft.:
- 771
- Status:
- Active
- Beds:
- 2
- Year built:
- 1955
- Baths:
- 1.00
- MLS#:
- 24530200
- Subdivision:
- Laurelhurst - Abernathy
ADDITIONAL INFORMATION
Welcome to the Sweetheart of Sunnyside-Nestled in the cozy north corner of a classic 50s brick 6 plex, this 2 bedroom condo features clean lines, oversized mid century style windows and spacious bedrooms. Enjoy the functional layout with the bonus of a tastefully updated kitchen and bathroom. Topped off with shared laundry, storage and lovely side patio with mature landscaping and a sweet apple tree, it's a perfect place to land. Whether you're looking for Pied-à-terre or a permanent pad, you're in the crème de la crème of quintessential southeast Portland, seconds from Bluto's, Puff Coffee & all the goods on Belmont, Stark or 28th. THE most bang for your buck this close in and with a sweet close-knit HOA to boot.
- Type:
- Single Family
- Sq.Ft.:
- 1,819
- Status:
- Active
- Beds:
- 3
- Lot size:
- 0.11 Acres
- Year built:
- 1995
- Baths:
- 2.00
- MLS#:
- 24215116
ADDITIONAL INFORMATION
BOM No fault to home or seller. Spacious one-level home nestled in a desirable Bull Mountain Meadows cul-de-sac. This open floor plan features soaring ceilings and abundant natural light throughout. The vaulted great room includes a cozy gas fireplace, a well-equipped kitchen, and an eating area with a slider to the back deck. Formal living and dining rooms provide additional space for entertaining. The primary suite offers two closets, including a walk-in, and a private bathroom with dual sinks and a step-in shower. Two additional generously sized bedrooms complete the layout. Outside, a private, fully fenced backyard offers multiple seating areas, including a covered deck for year-round enjoyment. Located in a quiet neighborhood near Progress Ridge shopping center for easy access to shopping, dining, and entertainment.
- Type:
- Single Family
- Sq.Ft.:
- 2,511
- Status:
- Active
- Beds:
- 3
- Lot size:
- 0.15 Acres
- Year built:
- 1910
- Baths:
- 3.00
- MLS#:
- 24193576
ADDITIONAL INFORMATION
Completely renovated Westmoreland/Sellwood Bungalow. This home is like brand new but with timeless charm. You get the best of both worlds! Modern updates with new plumbing and electrical. Box beam ceilings, wainscoting and built-ins. It features 3 bedrooms, one being on the main, and 3 full baths along with a Family room, showcasing exquisite finishes and high ceilings. The gourmet kitchen boasts soapstone countertops, stainless steel appliances, and a gas range. The master suite includes an attached bath and a walk-in closet. Additional highlights include a gas fireplace, Central air, an oversized fenced yard on a spacious lot. Garage was turned into an incredible studio with a Bi-folding Glass wall/door that completely opens to view the covered patio and fenced yard. Being used now as an office/media room. Conveniently located in Westmoreland near Sellwood and the trail system that goes to downtown Portland. Close to the MAX train. Walk to restaurants and shops. Views of Mt Hood from upstairs.
$775,000
4046 NE 16TH Ave Portland, OR 97212
- Type:
- Single Family
- Sq.Ft.:
- 2,055
- Status:
- Active
- Beds:
- 3
- Lot size:
- 0.12 Acres
- Year built:
- 1926
- Baths:
- 2.00
- MLS#:
- 24173151
- Subdivision:
- SABIN
ADDITIONAL INFORMATION
This updated craftsman is perched high above on a quiet, tree-lined street in the coveted Sabin neighborhood, one of Portland's most sought-after neighborhoods. The 2,055 square foot floor plan includes three bedrooms on the same level, two bathrooms, and a flex area downstairs that could be utilized as a family room, guest space, or office. Ideal for entertaining, the living room opens up to the dining room, which effortlessly flows to the kitchen and features a gas range, subway tile backsplash, and granite countertops. Flawlessly combining classic period charm with the modern updates needed for today's living, you'll love the preservation of stained glass windows and original built-ins. Thoughtful renovations made during the seller's tenure include finishing the basement, adding a full bathroom, adding built-ins, and updating the main bathroom. Relax in the large, fenced-in backyard with mature privacy landscaping perfect for hosting gatherings. Appreciate easy pedestrian access to Whole Foods, Irving Park, Sabin Park, Alberta restaurants, and Fremont restaurants. Do not miss your chance to own this architecturally compelling home in the heart of Sabin! [Home Energy Score = 6. HES Report at https://rpt.greenbuildingregistry.com/hes/OR10233980]
$1,425,000
1540 SW Elizabeth Ct Portland, OR 97201
- Type:
- Single Family
- Sq.Ft.:
- 2,260
- Status:
- Active
- Beds:
- 3
- Lot size:
- 0.22 Acres
- Year built:
- 1959
- Baths:
- 3.00
- MLS#:
- 24369413
- Subdivision:
- Portland Heights
ADDITIONAL INFORMATION
Discover a captivating two-story mid-century perfectly positioned in Portland Heights. The light-filled home boasts floor-to-ceiling glass, open living spaces, vaulted ceilings, French doors opening onto a private patio and deck, and a luxurious main floor primary en suite. Two additional bedrooms, full bath and family room on the lower level. Originally built in 1959, this architectural gem, perched atop the city on a private cul-de-sac, has been extensively updated and refreshed for today's living. An exquisite blend of mid-century style and artistry.
- Type:
- Condo
- Sq.Ft.:
- 1,077
- Status:
- Active
- Beds:
- 1
- Year built:
- 2006
- Baths:
- 1.00
- MLS#:
- 24515877
- Subdivision:
- STRAND, RIVERPLACE WATERFRONT
ADDITIONAL INFORMATION
The Christmas ships are here this month to preview from your deck or walk to the nearby Water's Edge. Embrace your adventurous side with the 'Urban Lifestyle' at Strand West Tower! This upscale unit combines luxury with convenience and an unbeatable waterfront location near the serene Willamette River. The spacious open floor plan is perfect for entertaining. A private deck invites you to relax, offering views of the West Hills and the City Skyline. The gourmet kitchen features stainless steel appliances, granite countertops, and warm hardwood floors, all impeccably maintained. The windows have Lutron Solar blinds and black-out blinds in the bedrooms. You will be steps from the water's edge near the vibrant Tom McCall Waterfront Park, a hotspot for local events like spectacular fireworks, dragon boat races, and Christmas ships. Enjoy easy access to various urban conveniences, including trendy restaurants, boutique shops, entertainment options, and nearby transportation. The Strand West Tower promises a home and a simplified lock-and-leave urban lifestyle.Bonus** Deeded EV parking and storage
$749,900
2912 SE KELLY St Portland, OR 97202
- Type:
- Single Family
- Sq.Ft.:
- 2,852
- Status:
- Active
- Beds:
- 4
- Lot size:
- 0.09 Acres
- Year built:
- 1912
- Baths:
- 2.00
- MLS#:
- 24516568
- Subdivision:
- Richmond / Waverleigh Heights
ADDITIONAL INFORMATION
Charming 1912 Bungalow with High-End Finishes in Richmond/Waverleigh Heights. Welcome to this beautifully remodeled 1912 bungalow, located near the vibrant heart of Division Street in the highly desirable Richmond/Waverleigh Heights neighborhood! This historic home seamlessly blends classic charm with modern luxury, offering a perfect retreat in a community known for its artistic vibe, cozy coffee shops, acclaimed restaurants, and peaceful, tree-lined streets. Completely remodeled, this home boasts luxury finishes throughout while maintaining its original character. The windows have been replaced for energy efficiency, and essential systems like the furnace, hot water heater, and AC were all upgraded in 2019 for your comfort. The newer composition shingle roof adds to the property’s curb appeal and ensures peace of mind for years to come.Inside, you’ll love the bright and welcoming atmosphere with refinished floors, thoughtful modern touches, and luxury finishes that makes living here easy. Whether you're enjoying the vibrant local scene or relaxing in your cozy, stylish home, its easy to say "yes" to calling this bungalow home. Don’t miss your chance to live in one of Portland’s most beloved neighborhoods! [Home Energy Score = 1. HES Report at https://rpt.greenbuildingregistry.com/hes/OR10227578]
$1,795,000
15324 NW RED CEDAR Ct Portland, OR 97231
- Type:
- Single Family
- Sq.Ft.:
- 6,100
- Status:
- Active
- Beds:
- 6
- Lot size:
- 0.56 Acres
- Year built:
- 2006
- Baths:
- 6.00
- MLS#:
- 24226077
ADDITIONAL INFORMATION
Discover unparalleled luxury and seclusion in this beautifully reimagined 6,100-square-foot estate nestled near Portland’s Forest Park. Featuring RARE flat yard and unobstructed costal range and sunset views! From its recent 2024 refresh by Nelson Building and Design and Sunday House Interiors, this home is a masterpiece of Pacific Northwest contemporary design, blending modern elegance with nature’s tranquility.The kitchen features new state-of-the-art Wolf appliances, a SubZero fridge, and gorgeous Pegasus White Quartzite countertops with a matching slab backsplash, exuding both style and functionality. The central island with an oversized farmhouse sink is a natural gathering spot, whether entertaining or for casual dining. The sunny breakfast nook, with views of the professionally landscaped backyard, leads outside to an expansive wood deck with space for outdoor dining and seating with stairs leading down to the patio and yard below. Situated on a private .56-acre lot, it offers breathtaking views stretching across the Willamette Valley to the Coast Range. Every room, from the grand foyer with its Brazilian cherry hardwood to the main floor primary suite with designer finishes, has been curated for ultimate comfort and style. Whether hosting gatherings in the bonus room with panoramic valley views, relaxing by the outdoor fire pit, or exploring nearby trails, this estate invites you to experience a rare level of sophistication and serenity in the heart of the Pacific Northwest.
$699,900
5635 NE 19TH Ave Portland, OR 97211
- Type:
- Single Family
- Sq.Ft.:
- 2,056
- Status:
- Active
- Beds:
- 3
- Lot size:
- 0.12 Acres
- Year built:
- 1912
- Baths:
- 3.00
- MLS#:
- 24248424
ADDITIONAL INFORMATION
Classic 1912-built farmhouse in the Alberta Arts district, located across the street from Alberta Park tennis courts and walking trails. 3 bedroom / 3 bath with living, kitchen, dining, bed & bath on the main, 1 bed / 1 bath upstairs, and family room, bedroom, bath, and laundry room in finished basement. Appears to have had recent remodeling throughout from previous owner with modernized kitchen, newer furnace, water heater, windows and roof. Fenced back yard and tall hedge belonging to the neighboring property owner provides a natural privacy barrier.
$439,900
9426 N Oswego Ave Portland, OR 97203
- Type:
- Single Family
- Sq.Ft.:
- 1,095
- Status:
- Active
- Beds:
- 3
- Year built:
- 2024
- Baths:
- 3.00
- MLS#:
- 24684355
- Subdivision:
- ST JOHNS
ADDITIONAL INFORMATION
No money down - 100% financing options available! Fee simple, no HOA! Welcome to your dream home in the heart of St. Johns! This stunning 3-bedroom, 2.1-bathroom residence offers the perfect blend of modern comfort and vibrant neighborhood charm. Just steps away from St. Johns' renowned parks, trendy shops, cozy coffee spots, and delectable restaurants— all within 0.4 miles—you'll enjoy the ultimate convenience and lifestyle. Inside, you'll be greeted by an open-concept floor plan highlighted by expansive windows and lofty ceilings, creating an inviting and airy atmosphere. The chef's kitchen is a true standout, featuring a sleek eat-bar island, custom cabinetry, and gleaming stainless steel appliances—ideal for both everyday meals and entertaining guests. The spacious primary suite provides a serene retreat, complete with a luxurious en-suite bathroom that promises relaxation and pampering. Upstairs, you'll find two additional sizable bedrooms and a well-appointed bathroom, offering ample space. Step outside to your private patio and yard space, perfect for unwinding after a long day. This home seamlessly combines comfort, style, and location—making it a must-see! Don't miss out on this exceptional opportunity to experience all that St. Johns has to offer. (List price is subject to the buyer qualifying for the Portland Housing Bureau - System Development Charge exemption program to promote affordable housing in Portland, call for more info.)
- Type:
- Condo
- Sq.Ft.:
- 997
- Status:
- Active
- Beds:
- 1
- Year built:
- 1910
- Baths:
- 1.00
- MLS#:
- 24430969
- Subdivision:
- Chown Pella
ADDITIONAL INFORMATION
Step into the vibrant heart of Portland’s Pearl District with this stylish 1-bedroom loft in the historic Chown Pella building. This bright and airy space boasts 12' high ceilings, large windows, new carpet, fresh paint, and a modern HVAC system for year-round comfort. Inside, you’ll find a spacious bathroom and a convenient in-unit washer and dryer, plus ample storage to keep everything organized. Dedicated parking and additional storage are also included. Enjoy the recently updated rooftop deck with panoramic city and mountain views, complete with a BBQ and fire pit for gatherings. This space adds the perfect touch for relaxation and entertainment in the heart of the Pearl District.Beyond your doorstep lies the best of Portland’s culinary, shopping, and cultural scenes. Whether you’re looking for a cozy space to unwind or the ultimate urban lifestyle, this loft offers a rare opportunity to live in one of the city’s most coveted neighborhoods. Embrace the Pearl District's energy while enjoying a space that feels like home. Walk score 99!
$429,900
9428 N Oswego Ave Portland, OR 97203
- Type:
- Single Family
- Sq.Ft.:
- 1,110
- Status:
- Active
- Beds:
- 3
- Year built:
- 2024
- Baths:
- 3.00
- MLS#:
- 24210796
- Subdivision:
- ST JOHNS
ADDITIONAL INFORMATION
No money down - 100% financing options available! Fee simple, no HOA! Welcome to your dream home in the heart of St. Johns! This stunning 3-bedroom, 2.1-bathroom residence offers the perfect blend of modern comfort and vibrant neighborhood charm. Just steps away from St. Johns' renowned parks, trendy shops, cozy coffee spots, and delectable restaurants— all within 0.4 miles—you'll enjoy the ultimate convenience and lifestyle. Inside, you'll be greeted by an open-concept floor plan highlighted by expansive windows and lofty ceilings, creating an inviting and airy atmosphere. The chef's kitchen is a true standout, featuring a sleek eat-bar island, custom cabinetry, and gleaming stainless steel appliances—ideal for both everyday meals and entertaining guests. The spacious primary suite provides a serene retreat, complete with a luxurious en-suite bathroom that promises relaxation and pampering. Upstairs, you'll find two additional sizable bedrooms and a well-appointed bathroom, offering ample space. Step outside to your private patio and yard space, perfect for unwinding after a long day. This home seamlessly combines comfort, style, and location—making it a must-see! Don't miss out on this exceptional opportunity to experience all that St. Johns has to offer. (List price is subject to the buyer qualifying for the Portland Housing Bureau - System Development Charge exemption program to promote affordable housing in Portland, call for more info.)
$429,900
9430 N Oswego Ave Portland, OR 97203
- Type:
- Single Family
- Sq.Ft.:
- 1,110
- Status:
- Active
- Beds:
- 3
- Year built:
- 2024
- Baths:
- 3.00
- MLS#:
- 24050634
- Subdivision:
- ST JOHNS
ADDITIONAL INFORMATION
No money down - 100% financing options available! Fee simple, no HOA! Welcome to your dream home in the heart of St. Johns! This stunning 3-bedroom, 2.1-bathroom residence offers the perfect blend of modern comfort and vibrant neighborhood charm. Just steps away from St. Johns' renowned parks, trendy shops, cozy coffee spots, and delectable restaurants— all within 0.4 miles—you'll enjoy the ultimate convenience and lifestyle. Inside, you'll be greeted by an open-concept floor plan highlighted by expansive windows and lofty ceilings, creating an inviting and airy atmosphere. The chef's kitchen is a true standout, featuring a sleek eat-bar island, custom cabinetry, and gleaming stainless steel appliances—ideal for both everyday meals and entertaining guests. The spacious primary suite provides a serene retreat, complete with a luxurious en-suite bathroom that promises relaxation and pampering. Upstairs, you'll find two additional sizable bedrooms and a well-appointed bathroom, offering ample space. Step outside to your private patio and yard space, perfect for unwinding after a long day. This home seamlessly combines comfort, style, and location—making it a must-see! Don't miss out on this exceptional opportunity to experience all that St. Johns has to offer. (List price is subject to the buyer qualifying for the Portland Housing Bureau - System Development Charge exemption program to promote affordable housing in Portland, call for more info.)
- Type:
- Condo
- Sq.Ft.:
- 402
- Status:
- Active
- Beds:
- n/a
- Year built:
- 2024
- Baths:
- 1.00
- MLS#:
- 24577027
- Subdivision:
- HAZELWOOD
ADDITIONAL INFORMATION
FHA FINANCING NOW AVAILABLE with Julia Garriott at CMG! No money down - 100% financing options available! Don’t miss this chance to stop renting and own a stunning, modern new construction condo from a quality, local builder! This stylish studio features elevated designs and finishes, including tall ceilings, contemporary cabinetry, and highly desirable air conditioning. Experience the added privacy and stunning views of this upper-level condo, where abundant natural light fills the space. Why continue paying rent when you can invest in your future with a mortgage payment that’s almost the same as rent? Located in the sought-after Hazelwood neighborhood, this condo boasts a 91 Bikescore, highlighting its prime location near Mall 205, Adventist Health, transit options, shopping, restaurants, parks, schools, and freeway access. Act now and make this amazing property yours today! (List price is subject to the buyer qualifying for the Portland Housing Bureau - System Development Charge exemption program to promote affordable housing in Portland, call for more info.)
- Type:
- Condo
- Sq.Ft.:
- 985
- Status:
- Active
- Beds:
- 2
- Year built:
- 2024
- Baths:
- 2.00
- MLS#:
- 24378237
- Subdivision:
- HOLLYWOOD
ADDITIONAL INFORMATION
Step into this stunning residence and be greeted by an open concept floor plan bathed in natural light. Expansive windows and lofty ceilings create an airy atmosphere, perfect for modern living. The spacious living room flows seamlessly into the well-appointed kitchen and dining area, ideal for entertaining. The kitchen boasts warm cabinetry, gleaming stainless steel appliances, and beautiful tilework, making it a chef's dream. Completing the main level is a full bathroom featuring a walk-in shower, providing convenience and style. Head upstairs to find two generously sized bedrooms, accompanied by a charming bathroom with a luxurious soaking tub—perfect for unwinding after a long day. Outside, enjoy your own private, spacious, fenced yard. This prime location places you within a short distance to coffee shops, grocery stores, restaurants, and parks—all within 0.3 miles. With an impressive 89 BikeScore and easy access to I-84, commuting is a breeze! Don’t miss the chance to make this beautifully designed home your own! (List price is subject to the buyer qualifying for the Portland Housing Bureau - System Development Charge exemption program to promote affordable housing in Portland, call for more info.)

Portland Real Estate
The median home value in Portland, OR is $523,000. This is higher than the county median home value of $478,700. The national median home value is $338,100. The average price of homes sold in Portland, OR is $523,000. Approximately 50.37% of Portland homes are owned, compared to 44% rented, while 5.63% are vacant. Portland real estate listings include condos, townhomes, and single family homes for sale. Commercial properties are also available. If you see a property you’re interested in, contact a Portland real estate agent to arrange a tour today!
Portland, Oregon has a population of 647,176. Portland is less family-centric than the surrounding county with 31.59% of the households containing married families with children. The county average for households married with children is 31.66%.
The median household income in Portland, Oregon is $78,476. The median household income for the surrounding county is $76,290 compared to the national median of $69,021. The median age of people living in Portland is 37.9 years.
Portland Weather
The average high temperature in July is 80.5 degrees, with an average low temperature in January of 36.4 degrees. The average rainfall is approximately 42.8 inches per year, with 2.6 inches of snow per year.
