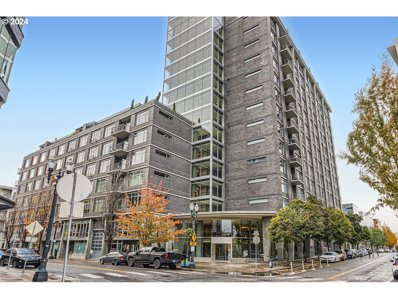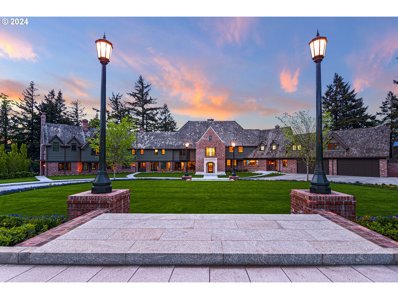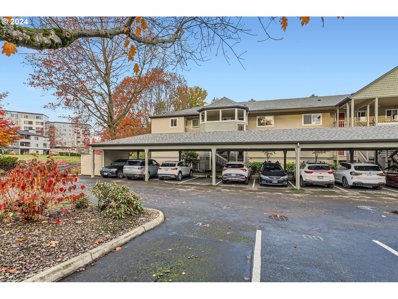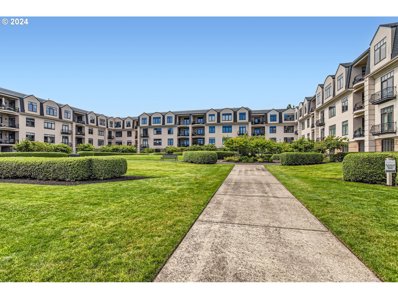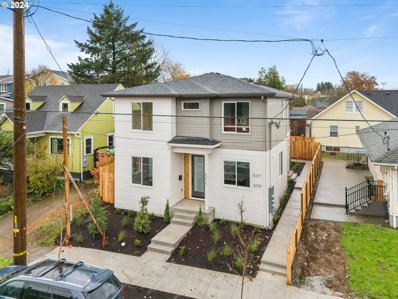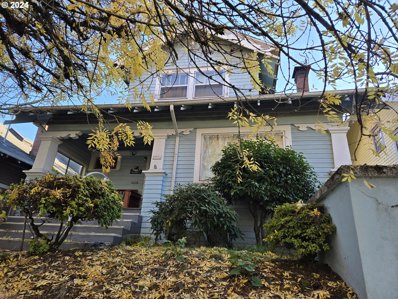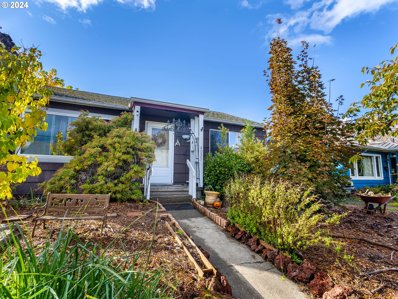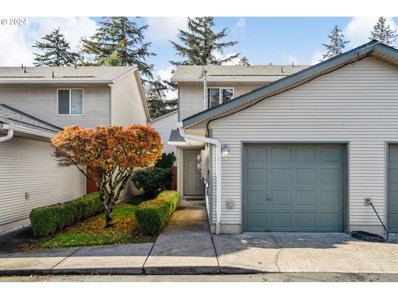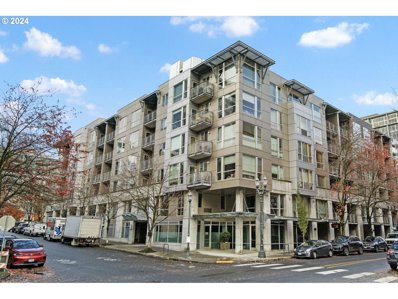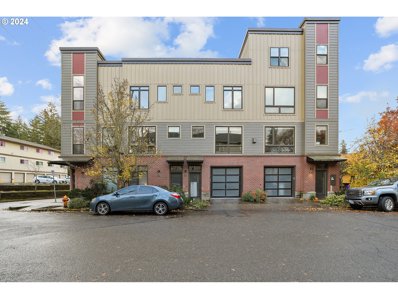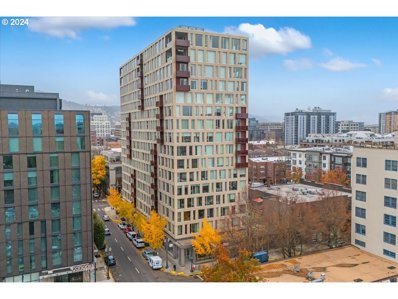Portland OR Homes for Sale
$660,000
1110 NE BEECH St Portland, OR 97212
- Type:
- Single Family
- Sq.Ft.:
- 1,523
- Status:
- Active
- Beds:
- 3
- Lot size:
- 0.03 Acres
- Year built:
- 2008
- Baths:
- 3.00
- MLS#:
- 24483275
- Subdivision:
- SABIN
ADDITIONAL INFORMATION
Discover contemporary urban living at its finest in this stylish 3-bedroom, 3-bathroom, 3-story home, perfectly situated in Portland’s sought-after Sabin neighborhood.Step inside to be greeted by sleek cork floors, soaring ceilings, and natural light flooding every level through expansive windows. The thoughtfully designed layout offers two luxurious primary suites, each with it's own bathroom—one on the upper floor featuring a walk-in closet with built-in shelving, a dual vanity, and a soaking tub, and another conveniently located on the lower level with it's own entrance (ADU rental potential).The second floor is the heart of the home, boasting a seamless flow between the main living area, a cozy gas fireplace, and a kitchen adorned with high-end stainless steel appliances. Entertain in style in the adjacent dining area with high ceilings, or step out onto one of two outdoor decks to enjoy the fresh air.Retreat to the upper-level primary suite to unwind by the gas fireplace, a rare luxury, or catch up on laundry with the conveniently located upstairs washer and dryer. Additional modern features include open staircases, on-demand hot water with a tankless water heater, and an attached garage for your convenience.Located just steps from vibrant Irving Park, this home offers unmatched walkability. Whole Foods, local restaurants, a charming coffee shop, and a community garden are all within blocks, while Waterfront Park is just a 10-minute bike ride away. Easy access to TriMet bus routes, including direct lines to Providence Park, ensures you’re always connected to the best of Portland.Experience the perfect blend of style, comfort, and urban convenience—this home is a rare gem in the heart of Sabin. [Home Energy Score = 10. HES Report at https://rpt.greenbuildingregistry.com/hes/OR10234410]
- Type:
- Condo
- Sq.Ft.:
- 779
- Status:
- Active
- Beds:
- 1
- Year built:
- 2004
- Baths:
- 1.00
- MLS#:
- 24140626
- Subdivision:
- PINNACLE CONDOMINIUMS
ADDITIONAL INFORMATION
The one you've been waiting for! This light and bright condo has been thoughtfullyupdated with beautiful quartz countertops in the kitchen and rich french oak engineeredwood floors installed throughout. The wall of windows in the living room and bedroom provide wonderful city views while providing plenty of privacy for this south facing condo. This units balcony is perfectly perched just above the roof line and allows for breathtaking views. Condo features high ceilings throughout with in- unit laundry, master bedroom with walk-in closet and large remodeled bathroom with double vanity and sleek renovated shower. The building allows for short term rentals, (7 day minimum) with plenty of healthy rental history within the building and includes deeded/secured storage and parking. Located across from Tanner Springs and Fields Park, walking distance to some of the best shopping, coffee shops and restaurants that the Pearl District has to offer making this the perfect place to call home.
$25,000,000
4311 SW GREENLEAF Dr Portland, OR 97221
- Type:
- Single Family
- Sq.Ft.:
- 25,568
- Status:
- Active
- Beds:
- 8
- Lot size:
- 3.26 Acres
- Year built:
- 1930
- Baths:
- 15.00
- MLS#:
- 24631430
ADDITIONAL INFORMATION
This iconic Tudor Revival estate in Portland’s West Hills has been reborn through a nearly $20 million renovation, blending historic charm with the ultimate in contemporary luxury. Originally crafted in 1930 by celebrated architect Roscoe D. Hemenway, the 25,568-square-foot residence has been meticulously transformed by JHL Design and Green Gables Restoration with a reimagined interior seamlessly blending timeless elegance with top-of-the-line designer amenities, showcasing imported materials and handcrafted finishes. Perched on 3.26 stunning private acres, the property offers some of the best panoramic views of Portland’s skyline and four majestic mountains in the metropolitan area, creating an extraordinary setting for both grand entertaining and everyday living. This storied property, built as the estate of the day in 1930, is the estate of today with a winning combination of historic architecture and modern amenities to be enjoyed for generations to come.
$470,000
30 NE 157TH Ave Portland, OR 97230
- Type:
- Single Family
- Sq.Ft.:
- 1,594
- Status:
- Active
- Beds:
- 4
- Lot size:
- 0.25 Acres
- Year built:
- 1967
- Baths:
- 2.00
- MLS#:
- 24133423
ADDITIONAL INFORMATION
Welcome to this updated single-level home in NE Portland, offering 1,594 square feet of beautifully designed living space on a spacious 10,990 square foot lot. With 4 bedrooms (4th bdrm non conforming), 2 full bathrooms, and custom details throughout, this home perfectly blends modern amenities with the warmth and charm of the Pacific Northwest. Key Features: Spacious Layout: A thoughtfully designed floor plan provides 4 generously sized bedrooms and 2 updated bathrooms, Hardwood flooring, Updated bathrooms, including tile surrounds, tile backsplash, penny tile flooring, and solid surface counters. A bonus room adds versatility for use as an office, playroom, or guest space. Updated Kitchen: features quartz counters, tile backsplash, floating shelves, new cabinets, stainless steel appliances, and ample storage. Custom Accents & Natural Charm: The living room features hardwood floors, a cozy wood-burning fireplace, and custom wall accents that evoke the serene, rustic feel of the Pacific Northwest. Brick and cedar exteriors add to the character and curb appeal. Energy-Efficient Living: Solar tubes fill the home with natural light, and solar panels keep energy costs low, making this a smart choice for eco-conscious buyers.Outdoor Paradise: The expansive, fenced yard includes RV/boat parking, blooming trees, privacy, and plenty of space for gardening, entertaining, or play.Heated, Finished Garage: The garage is heated and finished, ideal for addtnl living space, workshop, additional storage space or use as standard garage. New roof in 2019! Located in a quiet NE PDX neighborhood with quick access to local amenities, this home offers comfort, style, and convenience. Don’t miss the chance to make this beautifully updated property your own!
- Type:
- Condo
- Sq.Ft.:
- 938
- Status:
- Active
- Beds:
- 2
- Year built:
- 1954
- Baths:
- 1.00
- MLS#:
- 24471077
- Subdivision:
- West Slope View
ADDITIONAL INFORMATION
Discover comfort and convenience at this West Slope condo.The bright and airy space features large windows flooding the space with natural light, creating an inviting atmosphere throughout. The recently updated bathroom features stylish finishes with a fresh spa-like vibe, while the original kitchen adds a touch of vintage charm —with potential for personalization. Discover the benefits of home ownership with fewer maintenance responsibilities and lower utility costs than a traditional home. Lower upkeep demands and shared amenities create a convenient lifestyle, allowing more time to enjoy your favorite activities, while still offering privacy and independence, and a sense of community. Your new best friend may even live in the building.Great for first-time buyers, downsizers, or investors looking for a well-maintained property in a desirable West Slope location, or someone who needs a pet sitter across the hall. Updated water heater and pex plumbing. Dedicated storage area in basement. Close proximity to shopping, dining, and public transportation options, with easy access to local parks and recreational areas.
- Type:
- Condo
- Sq.Ft.:
- 1,003
- Status:
- Active
- Beds:
- 2
- Year built:
- 1988
- Baths:
- 2.00
- MLS#:
- 24276585
- Subdivision:
- Johns Landing
ADDITIONAL INFORMATION
Fabulous unobstructed riverfront views in this spacious 2bd/2bath condo. Experience the quiet ever-present beauty of the river and the 5-mile Willamette Greenway Trail. One of the premier buildings in Johns Landing neighborhood. Gourmet kitchen features updated appliances and cabinets, granite countertops, tile floor. Wood burning fireplace in living room. Excellent location, just minutes from shopping and dining. Close to transportation.OPEN HOUSE Sunday, Nov. 24, 1-3.
$719,997
3216 NE 78TH Ave Portland, OR 97213
Open House:
Sunday, 12/22 10:30-12:30PM
- Type:
- Single Family
- Sq.Ft.:
- 2,470
- Status:
- Active
- Beds:
- 3
- Lot size:
- 0.12 Acres
- Year built:
- 1914
- Baths:
- 3.00
- MLS#:
- 24238284
- Subdivision:
- ROSEWAY
ADDITIONAL INFORMATION
Welcome to this beautifully remodeled 3-bedroom, 3-bathroom home, where classic charm meets modern comfort. Renovated from top to bottom, this home boasts fresh interior and exterior paint, a new sewer line, updated plumbing, a new roof, upgraded electrical, tankless hot water heater, and all-new fixtures. Step into a stylish kitchen featuring stainless steel appliances, complemented by new flooring throughout the home. The spacious finished basement offers a versatile flex space, complete with its own bathroom—perfect for guests, a home office, or a recreation room.Outside, you'll find an oversized 2-car garage with a fully finished space above, ready for your creative touch. Located just minutes from Leodis V. McDaniel High School, I-84, popular dining spots, and other amenities, this home provides both convenience and comfort in an unbeatable location. Don't miss out on this move-in-ready gem! [Home Energy Score = 3. HES Report at https://rpt.greenbuildingregistry.com/hes/OR10224207]
$499,800
1515 NE 118TH Ave Portland, OR 97220
- Type:
- Single Family
- Sq.Ft.:
- 1,596
- Status:
- Active
- Beds:
- 3
- Lot size:
- 0.23 Acres
- Year built:
- 1951
- Baths:
- 2.00
- MLS#:
- 24114720
ADDITIONAL INFORMATION
Welcome to this move-in ready home in NE Portland area. Featuring beautiful hardwood floor, granite/quartz countertops, shiny oak cabinets, tankless water heater, huge covered patio, massive size backyard, RV parking, appliances stay and much more. Conveniently access to freeways, shopping, restaurants and businesses. Seller is open to allowances. OPEN HOUSE Sat Nov 23 (1-3pm).
- Type:
- Condo
- Sq.Ft.:
- 1,961
- Status:
- Active
- Beds:
- 2
- Year built:
- 2006
- Baths:
- 2.00
- MLS#:
- 24289529
ADDITIONAL INFORMATION
Experience the comfort & privacy that the wonderful Waterside Condo Community has to offer! Enjoy beautiful walks along the Columbia River waterfront while taking in spectacular views of Mt Hood & Mt Saint Helens. With 1961 square feet, this condo lives large and feels like a detached home. Square footage does not include the covered balcony that extends from the kitchen/living room area and leads to the primary suite allowing you to enjoy the outdoors year round. The primary suite bathroom features dual sinks, a walk-in shower and soaking tub giving you cozy spa vibes, along with a recently built out walk-in closet with easy pull down wardrobe features for those hard to reach hanging clothes. New laminate flooring installed within the last 4 years along with newer stainless steel appliances, dark granite countertops, built-in oven & microwave. Spacious and private secondary bedroom with easy access to a second bathroom, laundry room with storage closets for linens, sink and newer washer/dryer along with a 3rd room that's perfect for a home office, media or knitting room. Property comes with 2 deeded secure parking spots and storage unit. HOA covers water, sewer, gas, garbage and fitness room.
- Type:
- Single Family
- Sq.Ft.:
- 1,497
- Status:
- Active
- Beds:
- 2
- Lot size:
- 0.11 Acres
- Year built:
- 1997
- Baths:
- 2.00
- MLS#:
- 24281122
- Subdivision:
- Summer Wood
ADDITIONAL INFORMATION
Singing birds, air breeze through the trees, this home is the center of peaceful living in a great location with easy access to amenities and freeways/highways. Primary has double closets, vaulted ceiling and ensuite bathroom w/double vanity, soaking tub and separate shower. Second bedroom w/slider to private patio, built-in bench, double closets and bathroom. 2 private back patios, epoxy floor in garage, 2 year old water heater, gas fireplace, vaulted ceilings, skylights and a beautiful pool. HOA takes care of regular grounds maintenance. Back on market due to buyer's personal reasons, at no fault of property.
- Type:
- Single Family
- Sq.Ft.:
- 900
- Status:
- Active
- Beds:
- 2
- Year built:
- 1976
- Baths:
- 1.00
- MLS#:
- 24117014
- Subdivision:
- Jantzen Beach
ADDITIONAL INFORMATION
Fixer opportunity in owned slip moorage! Or purchase for the slip and move in your home or commission a new home built to spec. Home and float are major fixer, will not finance. Nice location in the moorage and close to bottom of ramp. Heavy smoker occupied prior. Not livable as-is, some water lines broken from freeze last winter. All aspects need work, 1997' listing noted roof was new. Large 25' * 30' swim float with cut out for boat, also in need of rehab. Could be made livable and rented with strong demand for floating home rentals.
- Type:
- Single Family
- Sq.Ft.:
- 2,324
- Status:
- Active
- Beds:
- 4
- Lot size:
- 0.08 Acres
- Year built:
- 2024
- Baths:
- 4.00
- MLS#:
- 24370431
- Subdivision:
- OVERLOOK NEIGHBORHOOD
ADDITIONAL INFORMATION
New 2024 custom built home with ADU. Home provides 4 spacious bedrooms and separate ADU on the lower level. ADU has its own separate secured entrance. ADU could serve as a rental income space, a guest suite, studio space, a mother-in-law unit, or a convenient office setup. Studio projected rental income around $1900 month. Located just minutes from downtown, the University of Portland, Adidas headquarters, Daimler, New Seasons, an array of dining options, night life entertainment, nearby food carts, medical facilities, the picturesque waterfront and so much more. Live a lifestyle of convenience and connectivity. If your into gardening, you can apply and join the Beach Community Garden across the street.
$414,900
136 SE 151ST Ave Portland, OR 97233
- Type:
- Single Family
- Sq.Ft.:
- 1,356
- Status:
- Active
- Beds:
- 3
- Lot size:
- 0.15 Acres
- Year built:
- 1986
- Baths:
- 2.00
- MLS#:
- 24554733
ADDITIONAL INFORMATION
Cute and Cozy 3 bedroom tucked away in the private Cul-de-sac just a couple of blocks from the Max line. New exterior paint with improved siding, interior paint and carpet jump starts the aesthetic changes for you to build upon to make the home your own. Vaulted living room/kitchen with skylights brightens the home. Large backyard with a forest of old growth trees as a canopy. A spacious front yard with a grapevine wall and deck off the front door. Large 2 car garage and additional parking on the side. An incredible home just waiting for you.
- Type:
- Condo
- Sq.Ft.:
- 1,186
- Status:
- Active
- Beds:
- 3
- Year built:
- 2024
- Baths:
- 3.00
- MLS#:
- 24437821
- Subdivision:
- Humoldt
ADDITIONAL INFORMATION
No money down - 100% financing options available! FHA FINANCING AVAILABLE! Welcome to this impeccably designed home, perfectly situated in a prime location with a 100 BikeScore! This stunning open-concept layout features 3 spacious bedrooms and 2.1 bathrooms, offering both style and functionality. As you step inside, you’re immediately greeted by the dreamy kitchen, complete with warm cabinetry, a generous eat-in island, gleaming stainless steel appliances, and exquisite tilework that elevates the space. The kitchen seamlessly flows into the open dining area and bright, airy living room—ideal for entertaining or relaxing. Upstairs, you’ll find a serene primary suite, plus two additional well-sized bedrooms and a beautifully appointed bathroom. The entire home is bathed in natural light, thanks to soaring ceilings and large windows that create a welcoming and open atmosphere. Outside, enjoy the privacy of your own fenced yard. This incredible location is just moments away from everything you need. Enjoy the convenience of being walking distance to coffee shops, restaurants, and groceries, and only 0.5 miles from the iconic N Mississippi Ave and N Vancouver/Williams corridor, offering a vibrant mix of dining, shopping, and entertainment. With easy access to I-5, commuting couldn’t be more convenient. For added peace of mind, this home comes with a 1-year builder warranty from a trusted local builder. Don’t miss your chance to own in this sought-after neighborhood. (List price is subject to the buyer qualifying for the Portland Housing Bureau - System Development Charge exemption program to promote affordable housing in Portland, call for more info.)
- Type:
- Single Family
- Sq.Ft.:
- 2,158
- Status:
- Active
- Beds:
- 3
- Lot size:
- 0.06 Acres
- Year built:
- 1911
- Baths:
- 1.00
- MLS#:
- 24505544
ADDITIONAL INFORMATION
The front porch of this solid and charming bungalow sits high above Division street in this vibrant and happening Richmond neighborhood. Tons of character through out! Formal entry with hardwood floors and open staircase greet you. Built-in natural wood bookcases flank a cozy wood burning fireplace. A beautiful leaded glass built-in buffet graces the large formal dinning room. Quartz counter tops, farm sink and Pergo type floors create warmth in this kitchen with nice eating area. The open staircase leads upstairs to fir floors, a large master bedroom, two additional bedrooms and a full bath. Off street parking with tuck under Garage. Earn instant equity with a little hands on TLC.
$564,900
2919 SE 80TH Ave Portland, OR 97206
- Type:
- Single Family
- Sq.Ft.:
- 1,848
- Status:
- Active
- Beds:
- 4
- Lot size:
- 0.07 Acres
- Year built:
- 2006
- Baths:
- 3.00
- MLS#:
- 24473971
ADDITIONAL INFORMATION
Welcome to this beautifully maintained 4-bedroom, 2.5-bathroom home boasting 1,848 sqft of spacious living. The highlight is the expansive master suite, perfect for a nursery or a cozy retreat. Enjoy the elegance of hardwood flooring throughout the main level, enhancing the home's charm. This property features a generous 2-car garage, providing ample space for your vehicles and storage needs. Convenience is key with this prime location—just a short walk to a variety of restaurants, shopping, and wonderful schools. Experience the vibrant lifestyle of the South Tabor community, where comfort meets accessibility. Don’t miss out on this fantastic opportunity! Schedule your showing today!
$525,000
640 NE 199TH Ave Portland, OR 97230
- Type:
- Single Family
- Sq.Ft.:
- 2,337
- Status:
- Active
- Beds:
- 4
- Lot size:
- 0.23 Acres
- Year built:
- 1964
- Baths:
- 2.00
- MLS#:
- 24322002
ADDITIONAL INFORMATION
Mid-Century Modern Gem with Updates Galore!Step into this beautifully updated mid-century modern charmer that has been thoughtfully cared for. Boasting a newer roof, AC, and HVAC system, plus a brand-new water heater, fresh interior paint, updated light fixtures, and new kitchen appliances (fridge and range), this home is truly move-in ready.With two additional non-conforming bonus rooms downstairs, the possibilities are endless—create a home office, gym, playroom, or guest space. The home also offers ample storage and a fully fenced backyard, complete with a ready-to-go garden area for your green thumb. Outdoor enthusiasts will love the extra parking and the wired shed in the back, perfect for your hobbies or future workshop.This property is perfectly situated for adventure lovers—just 15 mins to great trails in the Columbia River Gorge, the old Columbia HWY & plenty of fishing and recreating on the Sandy River. Only an hour's drive to Hood River, & Timberline Ski Area, with countless trails & outdoor activities nearby. When you’re not exploring nature, enjoy the charm of downtown Gresham, filled with boutique shops, cozy restaurants, and delightful coffee & candy stores. Conveniently located with easy access to HWY 84, yet free from road noise, this home is ideal for both commuters and those seeking a tranquil retreat. Seller is listing agent.
$585,000
4035 SE 79TH Ave Portland, OR 97206
- Type:
- Single Family
- Sq.Ft.:
- 1,728
- Status:
- Active
- Beds:
- 4
- Lot size:
- 0.29 Acres
- Year built:
- 1955
- Baths:
- 2.00
- MLS#:
- 24579876
ADDITIONAL INFORMATION
Charming, updated, bungalow in SE Portland’s desirable Foster/ Powell neighborhood on large developable lot. Featuring four bedrooms and two baths. Fourth bedroom on lower level is non-conforming. Oak hardwoods throughout main level. Newer vinyl windows, water heater and high efficiency furnace. Remodeled kitchen with new dishwasher and garbage disposal. Updated bathrooms. Newer vinyl flooring on lower level. Recent interior paint. Updated wiring and plumbing. Short walk to Essex Park and the new library. Walk score 88. Large, rare, 12,826 Sq. Ft lot zoned RM-1. Urban farming or development potential. Buyer to do due diligence.
- Type:
- Condo
- Sq.Ft.:
- 916
- Status:
- Active
- Beds:
- 2
- Year built:
- 1997
- Baths:
- 2.00
- MLS#:
- 24383318
ADDITIONAL INFORMATION
Charming 2-bed, 1.1-bath townhome-style condo in a secure gated community! Enjoy the privacy of only one shared wall and the convenience of an attached garage. The interior has been beautifully updated with all-new paint, gleaming oak hardwood floors, fresh carpet, granite countertops, and modern appliances, including a built-in microwave. Located close to Mall 205, shopping, dining, and with quick access to I-205, I-84, and the airport. Don’t miss this great opportunity!
- Type:
- Condo
- Sq.Ft.:
- 528
- Status:
- Active
- Beds:
- n/a
- Year built:
- 2004
- Baths:
- 1.00
- MLS#:
- 24005136
- Subdivision:
- THE PEARL
ADDITIONAL INFORMATION
Charming studio in Portland's Pearl District at the Lexis condominiums. Stainless appliances, 10 foot ceilings, and huge floor-to-ceiling windows create light-filled living areas. In-unit washer/dryer & storage included.Serene views to the private courtyard and Tanner Springs Park; quiet and away from Portland traffic--your sanctuary in the city. Secure building with gym & community room. Well-managed HOA. Amazing value in the Pearl!
- Type:
- Other
- Sq.Ft.:
- 608
- Status:
- Active
- Beds:
- 1
- Year built:
- 1973
- Baths:
- 1.00
- MLS#:
- 823242
ADDITIONAL INFORMATION
Upper corner condominium unit w/ample storage & balcony offering a blend of style, convenience and comfort. 2020 improvements include LVP flooring throughout, updated interior paint, modern light fixtures, & a newer water heater that ensures comfort & efficiency. The kitchen shines w/newer stainless steel appliances & update countertops. Residents enjoy deeded parking, 2 pools, tennis, saunas, fitness room & rec room...ideal for an active lifestyle.
$499,900
3412 SW Moss St Portland, OR 97219
- Type:
- Single Family
- Sq.Ft.:
- 1,414
- Status:
- Active
- Beds:
- 2
- Lot size:
- 0.02 Acres
- Year built:
- 2008
- Baths:
- 3.00
- MLS#:
- 24252579
- Subdivision:
- MULTNOMAH VILLAGE
ADDITIONAL INFORMATION
Modern Townhome in the Heart of Multnomah Village! Seller open to financing at 5% Interest Rate! Call agent for details. Unbelievable access to Grand Central Bakery, John's Market, the food carts; the list goes on and on! Open main level features bamboo floors throughout. In the kitchen you will find SS appliances, an eating bar, & granite counters. Top level features primary suite w/walk-in closet, 2nd bedroom plus guest bathroom, & convenient laundry area. Lower level features great flex space with an office w/direct exterior entry or possible 3rd bedroom along with garage parking. In addition to being within steps of Multnomah Village shopping & dining, this location also provides convenient access to I-5, Gabriel Park, SW Community Center, & OHSU. Extremely low HOA dues. Come check out this rare opportunity today!
- Type:
- Condo
- Sq.Ft.:
- 1,584
- Status:
- Active
- Beds:
- 2
- Year built:
- 2008
- Baths:
- 2.00
- MLS#:
- 24484609
- Subdivision:
- 937/Pearl
ADDITIONAL INFORMATION
Embrace refined urban living in this stunning 6th-floor corner unit located in the heart of the Pearl District at the renowned 937 building. With a spacious, sophisticated floor plan, this 2-bedroom condo offers a layout that provides both separation and versatility—ideal for hosting guests, setting up a home office, or creating a private retreat within your city oasis. The expansive floor-to-ceiling windows flood the space with natural southern light throughout the day, creating a bright and welcoming atmosphere while offering breathtaking city views from nearly every angle. Step out onto your private balcony to unwind, take in the sights and sounds of the vibrant city below, or simply enjoy a peaceful moment above it all. The gourmet kitchen is a chef’s dream, outfitted with top-of-the-line appliances, sleek finishes, and rich wood cabinetry that adds warmth and sophistication. Attention to detail is evident throughout, from the carefully chosen fixtures to the deep, elegant wood accents that enhance the space’s modern appeal. This LEED Platinum-certified building offers secure, gated parking, additional storage, and concierge service, ensuring both convenience and peace of mind. Enjoy the unparalleled central location with easy access to the streetcar, MAX line, train station, and nearby parks. Indulge in the Pearl District’s eclectic mix of coffee shops, boutiques, restaurants, and galleries right at your doorstep. With its unique blend of modern design, natural light, and prime location, this exceptional corner unit embodies the best of sophisticated city living in Portland’s most sought-after neighborhood.
$599,000
4822 SE 75TH Ave Portland, OR 97206
- Type:
- Single Family
- Sq.Ft.:
- 1,938
- Status:
- Active
- Beds:
- 4
- Lot size:
- 0.06 Acres
- Year built:
- 2018
- Baths:
- 3.00
- MLS#:
- 24020640
ADDITIONAL INFORMATION
A newer construction skinny home has no business being this adorable, but here we are! Real effort has been invested into this quality build, with attention to layout and modern comforts, like central air. Hardwood floors, large windows for thriving plant life, and high ceilings throughout create a warm, welcoming environment. A stylish gas fireplace sets the scene in an open living area that leads to a dining spot, and a deftly designed kitchen overlooks it all: quartz counters, ample cabinet space, and stainless steel appliances leave nothing wanting in a spacious, functional kitchen that’s a pleasure to prepare in. One bedroom on this main level is great for guests, or a work-from-home retreat, and there’s also a handy half bath. Up a level is the large primary bedroom, with a roomy closet, sunny office nook, and gorgeous ensuite bathroom with dual sinks. Two more good-sized bedrooms on this level, and another full bath. On the lower level, a tuck-under attached garage with generous storage, and a cool fifth bedroom holds exciting potential! Sliding doors lead from the living room to a neat fenced yard with a covered deck, ideal for all-weather sittin’ and coffee sippin’. Easy living awaits with this low maintenance, high convenience contemporary home in the hip pocket of the Foster-Powell neighborhood, with transit, shops, restaurants, parks, and schools at every turn. Super walkable, and a 97 bike score! [Home Energy Score = 5. HES Report at https://rpt.greenbuildingregistry.com/hes/OR10202503]
- Type:
- Single Family
- Sq.Ft.:
- 2,150
- Status:
- Active
- Beds:
- 3
- Lot size:
- 0.08 Acres
- Year built:
- 2012
- Baths:
- 3.00
- MLS#:
- 24357521
- Subdivision:
- EDGEWATER ON THE TUALATIN 02
ADDITIONAL INFORMATION
Come and check out this beautiful home in the tranquil Edgewater on the Tualatin community. This home offers spacious 3 bedrooms + bonus room surrounded with windows which provides ample natural light in the house. The bonus room has elegant barn door newly installed in Dec 2023 can be easily turn into additional bedroom. An artistic window in bonus room provides elegant feel of living. With modern open floor plan design, daily living is seamlessly blends indoor and outdoor activities, creating a haven for both solitude and social gatherings. The kitchen is newly updated in Nov 2023 with quartz counter top throughout and color-matching tile backsplash. The kitchen island also upgraded to provide additional bar-sitting spaces. Eng. hardwood floor through out the main level. Owners suite features a garden tub, walk in shower, dual sinks and a walk-in closet. Artificial grass was installed in the nicely fenced backyard in Nov 2021 which require minimal of regular maintenance.. SELLER CONCESSIONS are offered.


Portland Real Estate
The median home value in Portland, OR is $523,000. This is higher than the county median home value of $478,700. The national median home value is $338,100. The average price of homes sold in Portland, OR is $523,000. Approximately 50.37% of Portland homes are owned, compared to 44% rented, while 5.63% are vacant. Portland real estate listings include condos, townhomes, and single family homes for sale. Commercial properties are also available. If you see a property you’re interested in, contact a Portland real estate agent to arrange a tour today!
Portland, Oregon has a population of 647,176. Portland is less family-centric than the surrounding county with 31.59% of the households containing married families with children. The county average for households married with children is 31.66%.
The median household income in Portland, Oregon is $78,476. The median household income for the surrounding county is $76,290 compared to the national median of $69,021. The median age of people living in Portland is 37.9 years.
Portland Weather
The average high temperature in July is 80.5 degrees, with an average low temperature in January of 36.4 degrees. The average rainfall is approximately 42.8 inches per year, with 2.6 inches of snow per year.

