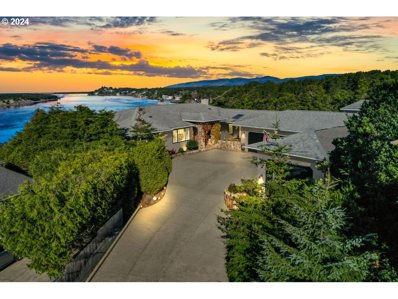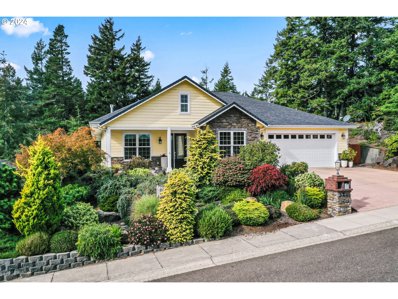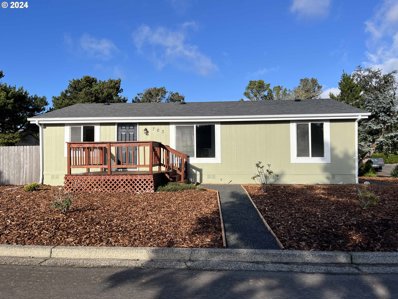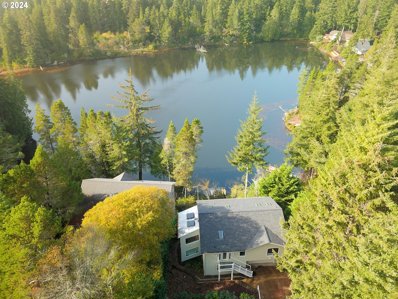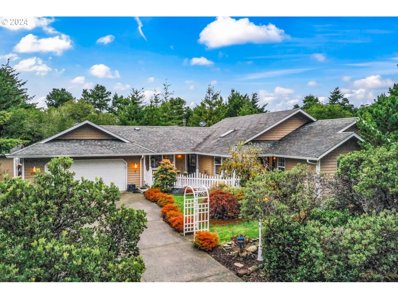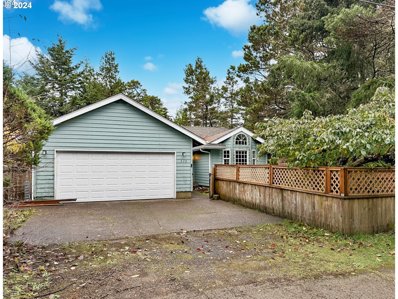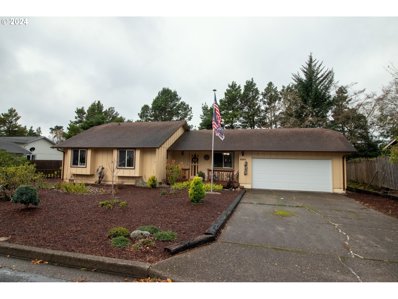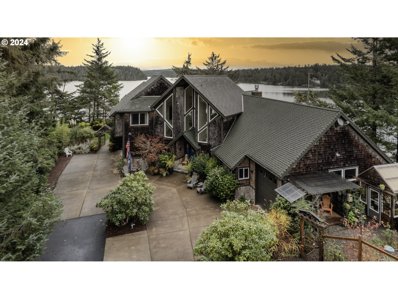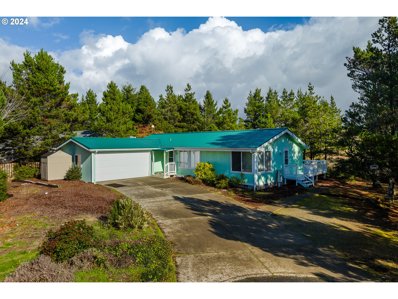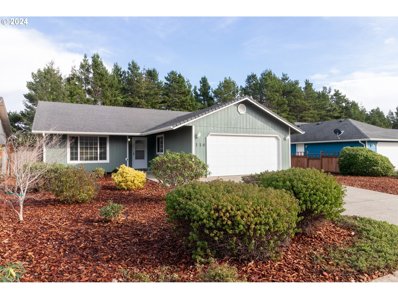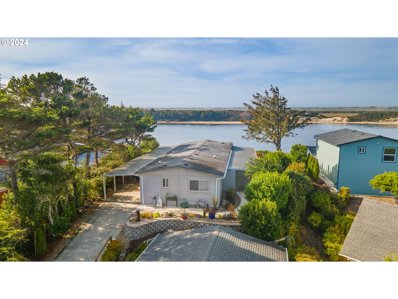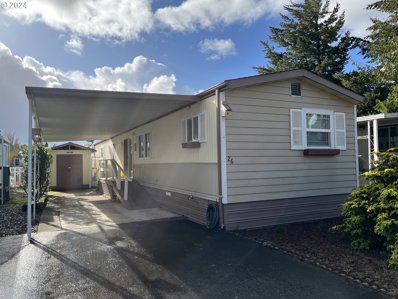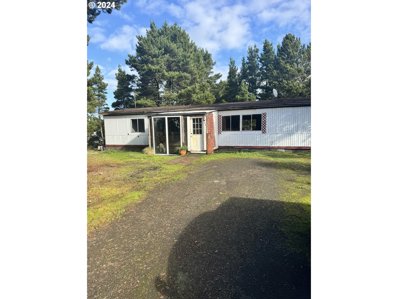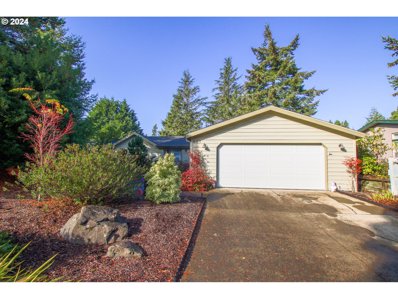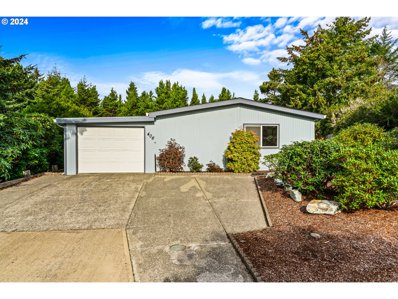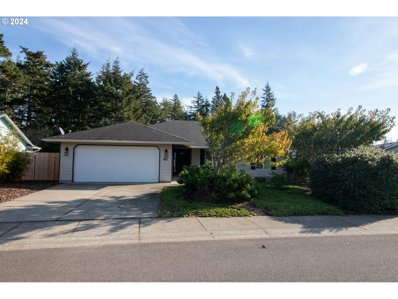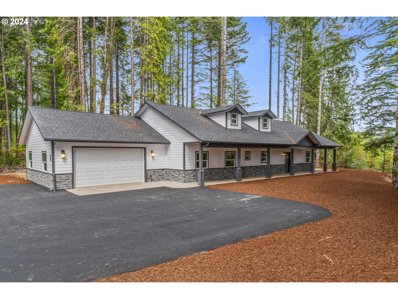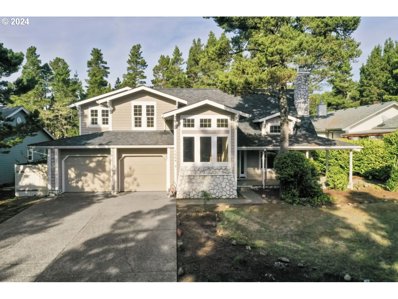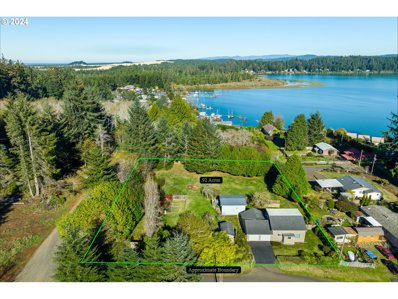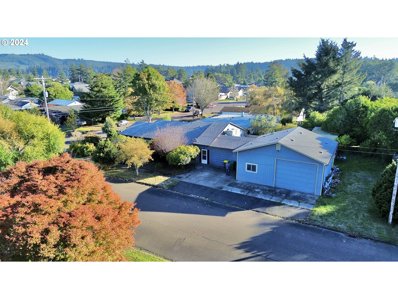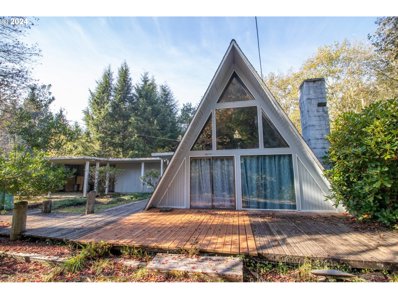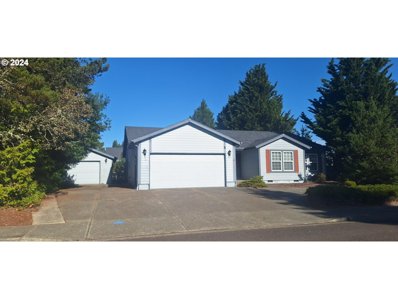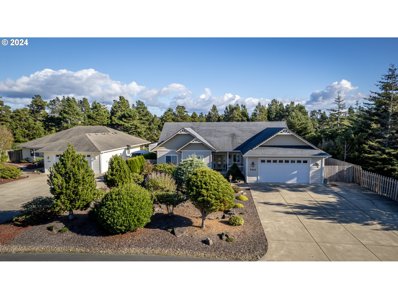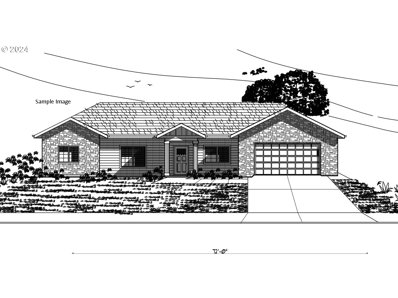Florence OR Homes for Sale
$1,250,000
1 MARIELLE Ln Florence, OR 97439
- Type:
- Single Family
- Sq.Ft.:
- 3,199
- Status:
- NEW LISTING
- Beds:
- 2
- Lot size:
- 0.59 Acres
- Year built:
- 2002
- Baths:
- 3.00
- MLS#:
- 24146355
- Subdivision:
- WILD WINDS
ADDITIONAL INFORMATION
This gorgeous 3,199 sq. ft. home is a dream come true! Nestled on a nearly 1/2 acre lot with an additional .13-acre parcel included, this property offers breathtaking views of the Siuslaw River from almost every room.The primary suite is a luxurious retreat, featuring cedar-lined dual walk-in closets, a tile shower, and a soaking tub. The heated tile floors in the primary and junior suite bathrooms add a touch of comfort. The main living areas showcase hand scraped hickory wood floors and an elegant arched entryway that leads to the stunning "River Room" with soaring 14-foot ceilings.The kitchen is a chef’s paradise, complete with limestone countertops, a Wolf range, and a SubZero refrigerator. A large bar area off the living room boasts Brazilian Cherry floors, perfect for entertaining. Some of the other features include an additional 400 sq ft of living space in a studio apartment with a yoga room. A large executive office with custom built-ins and a copper tile ceiling, an enclosed courtyard, a wine cellar, and a built in hot tub room. With a 4-car garage and high-end finishes throughout, this property is both functional and breathtaking. Don’t miss your chance to own this one-of-a-kind home!
$720,000
2221 PRIMROSE Ln Florence, OR 97439
Open House:
Sunday, 12/8 12:30-2:30PM
- Type:
- Single Family
- Sq.Ft.:
- 2,212
- Status:
- NEW LISTING
- Beds:
- 3
- Lot size:
- 0.24 Acres
- Year built:
- 2015
- Baths:
- 3.00
- MLS#:
- 24130435
ADDITIONAL INFORMATION
Tucked away at the end of Primrose Lane this gorgeous, one-of-a-kind home offers unmatched privacy and charm. Custom built in 2015 featuring high ceilings and an inviting open concept design, it still feels brand new. The light-filled kitchen flows seamlessly into the living room and a beautiful 300+/- sq ft sunroom perfect for enjoying the private, professionally landscaped back yard year round. The luxurious primary suite boasts a walk-in closet, ensuite bathroom with a walk-in shower, double vanity, soaking tub, and heated tile floors all framed by large windows with serene greenbelt views. As Oregon Wildlife owns these greenbelt spaces to the rear and north, a new owner can be ensured extra privacy and peace. Additional highlights include a second bedroom with a private bath, guest friendly half bath, indoor laundry room with ample cabinet space, fully insulated storage area or possible craft room, and a versatile 3rd bedroom/den that has a gorgeous propane fireplace with stone face and live-edge wood mantle. No expense was spared in the thoughtfully organized and stunning landscaping. This home has been extremely well cared for, loved, and is truly a must-see gem in Florence.
$379,000
703 Quanagh Ct Florence, OR 97439
- Type:
- Mobile Home
- Sq.Ft.:
- 1,144
- Status:
- NEW LISTING
- Beds:
- 3
- Lot size:
- 0.18 Acres
- Year built:
- 1998
- Baths:
- 2.00
- MLS#:
- 24259096
- Subdivision:
- SIUSLAW VILLAGE
ADDITIONAL INFORMATION
Welcome to this charming 3-bedroom, 2-bathroom home, ideally located in a central neighborhood with easy access to shopping, schools, and parks. As you step inside, you'll notice the fresh, new interior paint throughout, creating a bright and inviting atmosphere. The spacious living areas offer plenty of room for relaxation and entertaining, while the kitchen provides ample cabinet space and a functional layout. Outside, the mostly fenced backyard offers privacy and room to play, while the new bark and pathways in the front yard add a welcoming curb appeal. There’s also potential RV parking on the side of the house, ideal for storing recreational vehicles or extra toys. The attached 2-car garage provides additional storage space and convenience. This home combines comfort, functionality, and great potential, making it a perfect choice for anyone looking for a property in a desirable location. Don’t miss the opportunity to make this your next home!
- Type:
- Single Family
- Sq.Ft.:
- 2,406
- Status:
- NEW LISTING
- Beds:
- 3
- Lot size:
- 0.28 Acres
- Year built:
- 1998
- Baths:
- 3.00
- MLS#:
- 24424982
ADDITIONAL INFORMATION
Stunning Collard Lakefront Home with Private Dock - A Rare Gem!Welcome to this breathtaking lakefront retreat, offering stunning sunset views and serene lake and dune vistas. Nestled along the peaceful shores of Collard Lake, this exceptional home boasts a private dock for endless water activities and tranquil relaxation. Step inside and be captivated by the expansive great room featuring soaring ceilings and a wall of windows that perfectly frame the awe-inspiring views of the lake. An inviting office with custom built-in cabinetry provides the flexibility to be used as a third bedroom or a peaceful workspace. The gourmet kitchen is a chef’s dream, with sleek Corian countertops, a spacious center island, and a convenient slider that leads to a spacious deck-ideal for outdoor entertaining or enjoying your morning coffee. Beautiful hardwood floors flow throughout the main level, which also includes a cozy family room, a 1/4 bath, and plenty of space to unwind. On the lower level, the luxurious primary en-suite offers panoramic lake views, a jetted tub, a walk-in shower, and a private water closet. The spacious walk-in closet and tiled bathroom floors add to the indulgent feel of this tranquil retreat. Additionally, a generous guest suite with its own full bath ensures that visitors enjoy their stay in comfort. For convenience and storage, the finished double garage includes a workbench and a sink, while storage sheds outside are perfect for stowing outdoor equipment. Relax and entertain on two decks, including a stand-alone deck above the dock, where you can fully immerse yourself in the serene setting and enjoy the natural beauty of the lake. With a new roof installed by Burch's Roofing in August 2021, this home combines elegance, comfort, and unparalleled tranquility-making it the perfect place to create lasting memories by the lake.
- Type:
- Single Family
- Sq.Ft.:
- 1,642
- Status:
- Active
- Beds:
- 3
- Lot size:
- 0.29 Acres
- Year built:
- 2000
- Baths:
- 2.00
- MLS#:
- 24202650
- Subdivision:
- IDYLEWOOD
ADDITIONAL INFORMATION
Looking for a place to settle into for all seasons? Imagine winters by a cozy wood stove, flowering landscape exploding with vibrant colors in spring, enjoying summers on your private sheltered patio, sun deck or shady front porch, and watching leaves on the maple tree painting the landscape dark red in fall. This cozy yet light and spacious home offers all of this and more; located in the quiet and highly sought after Idylewood neighborhood just over a mile from North Jetty Beach. This home is set on a private corner lot in a parklike setting with colorful gardens, lots of outdoor spaces, and even a finished hobby shed. Inside the home you will find an open kitchen with shiny granite countertops, stainless steel appliances and a big walk in pantry, 3 comfortably sized bedrooms; 2 with exits to the patio and deck and one with a lovely en suite bathroom. The second bathroom is located adjacent to bedrooms and the open airy living space. Come see this "home for all seasons" and settle in to life on the Oregon Coast!
$389,000
220 11TH St Florence, OR 97439
- Type:
- Single Family
- Sq.Ft.:
- 1,333
- Status:
- Active
- Beds:
- 3
- Lot size:
- 0.18 Acres
- Year built:
- 1989
- Baths:
- 2.00
- MLS#:
- 24413259
ADDITIONAL INFORMATION
Discover your new home tucked away on a dead-end cul-de-sac, with access to nearby walking trails along the Siuslaw River. This 3-bedroom, 2-bath home sits on a quiet corner lot near the Siuslaw River Jetty, and just down the street from a local fishing hotspot!. The family room features a cozy wood stove, as well as an efficient heat pump throughout the home, and an attached garage. The spacious, fully fenced yard has beautifully mature landscaping, offering privacy and a lush backdrop. With room beside the driveway, there’s even potential to add RV parking. Embrace the peaceful lifestyle in a lovely setting with plenty of space to relax and explore! Come take a tour today!
$385,000
4045 SPRUCE St Florence, OR 97439
- Type:
- Single Family
- Sq.Ft.:
- 1,749
- Status:
- Active
- Beds:
- 3
- Lot size:
- 0.21 Acres
- Year built:
- 1978
- Baths:
- 3.00
- MLS#:
- 24617646
ADDITIONAL INFORMATION
Discover this delightful 3-bedroom, 2.5-bathroom home boasting 1,749 sq. ft. of comfortable living space in a coveted in-town location! Enjoy a vaulted living room with a cozy fireplace and a second living area with a pellet stove, perfect for gatherings or relaxing evenings. Two bedrooms feature charming window seats, creating cozy nooks for reading or relaxing. The 2.5 baths include a unique full bath with a skylight and bidet for a touch of luxury. Step through double sliding doors to your south-facing fenced backyard. The yard is ready for your green thumb with raised garden beds, an apple tree, a cherry tree, and a storage shed. A front deck and a flagpole in the front yard add character and charm. Spacious two-car garage with a brand-new door and built-in wooden workbenches for your projects. This home is a harmonious blend of charm, practicality, and location. Don’t miss your opportunity to own this unique property!
$1,950,000
83505 SOUTH COVE Way Florence, OR 97439
- Type:
- Single Family
- Sq.Ft.:
- 3,494
- Status:
- Active
- Beds:
- 4
- Lot size:
- 1.17 Acres
- Year built:
- 1999
- Baths:
- 3.00
- MLS#:
- 24485095
- Subdivision:
- SOUTH SHORE
ADDITIONAL INFORMATION
Stunning home in upscale gated community overlooking Woahink Lake. Discover the epitome of luxury living in this exceptional home located in the prestigious gated community of South Shore. Breathtaking 180+ degree views of Woahink lake, this property offers unmatched elegance and comfort. Soaring Cathedral ceilings and a wall of windows flood the main living area with natural light and frame the stunning lake views. Luxury vinyl plank flooring flows throughout, adding sophistication and durability. The gourmet kitchen is perfect for the home chef, featuring quartz countertops, Kitchen Aide stainless steel appliances, a 36" Bosch induction cook top, walk-in pantry, a large island and peninsula bar. Breakfast room with door leading to lakefront deck for outside entertaining. Retreat to the serene primary bedroom with cathedral ceiling, spa-like en-suite bathroom, with jetted tub, custom shower, and private water closet. The upper level offers three guest bedrooms and a full bathroom, den, providing ample space for family and visitors. Outdoor oasis. Step outside to your private dock with boat cover and boat lift, perfect for water enthusiasts. The South facing deer-fenced orchard and garden area boasts a variety of fruit trees, flowers, greenhouse, garden shed and charming pergola with a deck to enjoy sunny afternoons. The finished 32x16 RV garage/shop with 3 skylights & upper windows is equipped with 30 amp, 220 volt, 12' door plus oversized finished & insulated double garage with door leading into the kitchen. Dog run with dog doors into garage & laundry room. This home combines luxurious amenities with unparalleled lakefront living. Amenities list attached for further details. Schedule your private tour today and experience the lifestyle you deserve.
$410,000
1980 WILLOW Loop Florence, OR 97439
- Type:
- Mobile Home
- Sq.Ft.:
- 1,300
- Status:
- Active
- Beds:
- 3
- Lot size:
- 0.25 Acres
- Year built:
- 1996
- Baths:
- 2.00
- MLS#:
- 24430582
ADDITIONAL INFORMATION
Escape to your own piece of tranquility with this charming 3-bedroom, 2-bathroom home, perfectly situated on a secluded 0.25-acre flag lot. Offering 1,300 square feet of well-appointed living space, this property provides both privacy and convenience in the heart of Florence's picturesque coastal community.Step inside to a warm and inviting interior where functionality meets comfort. The open-concept living area features vaulted ceilings and large windows, flooding the space with natural light. The primary bedroom offers an en-suite bathroom and ample closet space, while the two additional bedrooms provide flexibility for guests, a home office, or hobbies.Outside, the generous lot offers endless possibilities for outdoor living. Surrounded by mature trees, the yard is a private haven perfect for entertaining, gardening, or simply soaking in the peaceful ambiance. The property includes a dedicated space for RV or boat parking, making it ideal for adventurers who love exploring the nearby dunes, rivers, and Pacific coastline.Located in a quiet neighborhood just minutes from Florence’s charming Old Town, pristine beaches, and scenic hiking trails, this home is the perfect blend of coastal living and modern convenience.Don’t miss the chance to make this hidden gem your forever home—schedule a showing today!
- Type:
- Single Family
- Sq.Ft.:
- 1,414
- Status:
- Active
- Beds:
- 3
- Lot size:
- 0.15 Acres
- Year built:
- 2005
- Baths:
- 2.00
- MLS#:
- 24191703
- Subdivision:
- PARK VILLAGE AT TOWN CENTER
ADDITIONAL INFORMATION
Park Village at Town Center is located in the heart of Florence near shopping, library, hospital, minutes to Old Town, beaches, lakes, rive, sand dunes whatever draws you to Florence is near by. This one level ranch 3bedroom, 2bathroom home offers an open floor plan to better entertain and feel the spaciousness this home has to offer. Primary bedroom is situated away from the guest bedrooms for privacy. Slider out to covered patio for outside BBQ's and entertaining. All new carpet in 2024. Attached double garage. Situated on a nice quiet loop.
- Type:
- Mobile Home
- Sq.Ft.:
- 1,536
- Status:
- Active
- Beds:
- 2
- Lot size:
- 0.34 Acres
- Year built:
- 1979
- Baths:
- 2.00
- MLS#:
- 24549126
ADDITIONAL INFORMATION
Waterfront beach house in Florence, Oregon! Sunset, river and dunes views from this immaculate single-level home. Walk into bright floor plan with wall of windows facing the water, stunning custom kitchen with Corian counters, eat bar/island, tons of counter space and cabinets, and large primary suite with attached bath. Dining area has slider to covered concrete patio with all new landscaping, sprinklers and drainage for a perfect greenscape that creates privacy and accentuates the views! RV garage is 24 x 36 with 1/4 bath, water, RV dump and extra deep workshop. Property is perched on a large landscaped lot with switchback trail down to the water with sitting area and bench to enjoy the sunsets! HOA fee includes cable/internet, water/sewer, garbage/recycling and use of common areas pool, sauna, hot tub, etc. Unit #557 - Must see!
- Type:
- Manufactured/Mobile Home
- Sq.Ft.:
- 924
- Status:
- Active
- Beds:
- 2
- Year built:
- 1980
- Baths:
- 2.00
- MLS#:
- 24660244
ADDITIONAL INFORMATION
Wonderful two bedroom, two bath home in B&E Wayside Park. Home has been updated with newer heating system, flooring, paint, and walk in shower. Much sought after layout with bedrooms on opposite sides of the home allowing for space and privacy. Sale is for home only, land not included. Must be approved by park ownership, ages 55+.
$158,000
711 QUANAGH Ct Florence, OR 97439
- Type:
- Mobile Home
- Sq.Ft.:
- 1,248
- Status:
- Active
- Beds:
- 3
- Lot size:
- 0.19 Acres
- Year built:
- 1981
- Baths:
- 2.00
- MLS#:
- 24654538
ADDITIONAL INFORMATION
Fixer in quiet cul-de-sac neighborhood with great potential. Close to Beach, Restaurants, Shopping & Casino. 3 Bed + Bonus room, 2 bath manufactured on real property. RV parking w/ full hookups and lots of parking.Being Sold AS-IS. More pictures to come soon. Motivated Seller!
$440,000
607 GLENBROOK Cir Florence, OR 97439
- Type:
- Mobile Home
- Sq.Ft.:
- 1,656
- Status:
- Active
- Beds:
- 2
- Lot size:
- 0.17 Acres
- Year built:
- 1995
- Baths:
- 2.00
- MLS#:
- 24456354
- Subdivision:
- FLORENTINE ESTATES
ADDITIONAL INFORMATION
Welcome to Florentine Estates, a sought-after 55+ gated community in beautiful Florence, Oregon! This spacious 2-bedroom, 2 bath home features an inviting addition off the main bedroom, offering extra living space or a private retreat. Inside, you'll find gorgeous bamboo flooring throughout, enhancing the home's warm and modern feel. Enjoy the private back deck, fenced backyard, and the convenience of a 2-car attached garage plus a storage shed. Florence, known for its stunning coastal views, mild climate, and vibrant arts scene, is the perfect place to enjoy a relaxed lifestyle. Don’t miss this opportunity to live in one of the most desirable communities in the area!
- Type:
- Mobile Home
- Sq.Ft.:
- 1,248
- Status:
- Active
- Beds:
- 2
- Lot size:
- 0.15 Acres
- Year built:
- 1978
- Baths:
- 2.00
- MLS#:
- 24057644
- Subdivision:
- GREENTREES VILLAGE
ADDITIONAL INFORMATION
This charming manufactured home is located in a secure, gated 55+ community, offering both privacy and convenience. With a spacious 1,248 square feet of living space, the home features 2 bedrooms and 2 bathrooms, providing comfortable and functional living.The interior is well-maintained, ensuring a move-in ready experience for new owners. A standout feature is the private backyard, perfect for outdoor enjoyment, along with a tool garden shed for extra storage or hobbies. The community offers fantastic amenities, ideal for active adults, including:Clubhouse with various recreational facilitiesSwimming pools and a hot tub for relaxationMeeting room and library for socializing and quiet readingSauna for wellnessWell-maintained grounds and safe, gated entry for peace of mind.The Homeowners Association (HOA) dues cover essential utilities such as water, sewer, garbage, cable, and internet, making life in this community even more convenient. Whether you're looking for a low-maintenance, active lifestyle or just a peaceful retreat, this home offers everything you need to live comfortably.
- Type:
- Single Family
- Sq.Ft.:
- 1,852
- Status:
- Active
- Beds:
- 4
- Lot size:
- 0.18 Acres
- Year built:
- 2006
- Baths:
- 2.00
- MLS#:
- 24433656
- Subdivision:
- PARK VILLAGE
ADDITIONAL INFORMATION
Great in town location near shopping, library, hospital minutes to Old Town, dunes, lakes, beach and river. What ever you desire is close by. Spacious 4bed/2bath well cared home ready for immediate possession. Open living area with large picture windows out to newly manicured private fenced backyard. Kitchen with Kenmore appliances, pantry, appliance garage, skylight and breakfast nook with slider out to the newly concreted covered patio for those outside BBQ's and relaxing evenings. Good size master suite with wi-closet; bathroom with soaking tub and wi-shower with upgraded glass doors, dbl sinks and ample counter space. Laundry off kitchen to double garage with workbench.
- Type:
- Single Family
- Sq.Ft.:
- 1,988
- Status:
- Active
- Beds:
- 4
- Lot size:
- 0.63 Acres
- Year built:
- 2024
- Baths:
- 3.00
- MLS#:
- 24340481
- Subdivision:
- CEDAR RIDGE
ADDITIONAL INFORMATION
Nestled in the South Lakes Cedar Ridge community of upscale fine custom homes. Be the first to own this craftsman style, elegantly designed 4 bedroom/2.1 bath home. This spacious lay out offers an open great room with two sets of double doors out to covered patio for easy inside and outside entertaining. Imagine evenings and gatherings on the expansive wrap around covered area where you can unwind amidst serene surroundings and enjoy views of the trees and valley. The heart of this home is the gourmet kitchen, showcasing a quartz island/eat bar, top-of-the-line appliances, built in oven/microwave combination, glass top stove, easy close drawers, pull outs, pantry all with upgraded hardware. The ease of a jack and jill set up with two of the guest rooms. Primary suite with door out to covered patio, walk in custom tiled shower, double sinks with quartz counters, water closet & large walk-in closet. High quality luxury vinyl plank flooring throughout for ease of cleaning and pet friendly. This spacious layout includes a game room, perfect for a home office, media room or additional living space to suit your needs. Cedar Ridge offers deeded lake access, inviting residents to enjoy the natural beauty of the area. Weather you are drawn to hiking, fishing, ATV riding, kayaking, or relaxing on nearby lakes, beaches or taking a walk in Old Town, this is an ideal location.
- Type:
- Single Family
- Sq.Ft.:
- 2,047
- Status:
- Active
- Beds:
- 3
- Lot size:
- 0.27 Acres
- Year built:
- 1993
- Baths:
- 3.00
- MLS#:
- 24240506
- Subdivision:
- SANDPINES WEST
ADDITIONAL INFORMATION
Nestled in the gated community of Sandpines West, this beautifully updated 3-bed, 2.5-bath Craftsman offers luxury and privacy. Highlights include a new roof (2022), new LVP flooring, carpet and upgraded kitchen & bath countertops. The chef’s kitchen features new stainless steel appliances, including a range with air fry mode, wall oven, built-in microwave, and wine fridge. Vaulted ceilings soar in the spacious living room, which includes a cozy fireplace. The large main-level primary suite is highlighted by a 2nd fireplace, vaulted ceiling, soaking tub, and dual vanities. Upstairs, two bedrooms, a full bath, and a bonus room with a balcony complete the home. Enjoy the private backyard with a new deck, sunroom, and views of greenspace and on to Sandpines Golf Course. This home offers excellent separation of space and an ideal blend of comfort and style. Schedule a showing today!
$649,000
4817 LAGUNA Ave Florence, OR 97439
- Type:
- Single Family
- Sq.Ft.:
- 1,065
- Status:
- Active
- Beds:
- 3
- Lot size:
- 0.92 Acres
- Year built:
- 1952
- Baths:
- 1.00
- MLS#:
- 24665428
ADDITIONAL INFORMATION
Welcome to this unique 0.92-acre corner lot property, offering a rare combination of privacy, expansive lake views, and potential for growth. Located just south of Florence, Oregon, this cleared, level lot features four tax lots, providing ample space for expansion or additional building opportunities. Whether you’re looking for a peaceful retreat or a place to build your dream home, this property is full of possibilities.The existing home provides 1,064 sq. ft. of living space, featuring 3 bedrooms and 1 bathroom. Natural light pours into the open living areas, while beautiful views of Siltcoos Lake can be enjoyed. The deeded lake access adds to the appeal, offering access to water activities like boating, fishing, and kayaking.In addition to the comfortable home, this property offers an array of desirable features. A 2-car attached garage provides convenient parking and extra storage space. Two additional office/storage rooms offer versatility, ideal for a home office, craft room, or additional storage needs.Outdoor enthusiasts will love the detached 19’x 23’ RV garage with a roll-up door, perfect for storing an RV, boat, or other recreational vehicles. The property is served by both lake water and well water, with two large holding tanks in place, ensuring a reliable and efficient water supply.With its prime location, stunning lake views, and the potential for expansion, this property offers endless opportunities. Whether you're looking to enjoy the home as-is, develop the land, or build a custom retreat, this unique property is one you don’t want to miss.
$395,000
589 Ivy St Florence, OR 97439
- Type:
- Single Family
- Sq.Ft.:
- 2,288
- Status:
- Active
- Beds:
- 5
- Lot size:
- 0.18 Acres
- Year built:
- 1953
- Baths:
- 3.00
- MLS#:
- 24326335
ADDITIONAL INFORMATION
Discover the charm of Florence, a coastal gem known for its stunning landscapes and vibrant community. This expansive one level home, boasting 2,288 square feet, presents a unique investment opportunity with endless potential. Featuring an open floor plan that includes five spacious bedrooms & three full bathrooms, making it ideal for families or multi-generational living.The property is equipped with two laundry units & kitchens, enhancing its versatility for potential multi-family use or in-law quarters. A giant RV garage/shop with full electrical capabilities caters to outdoor enthusiasts and hobbyists alike. Step outside to your sunny, private back patio, complete with an inviting inground pool stocked with fish —perfect for summer gatherings or tranquil evenings.The large master bedroom offers a luxurious soaking tub, providing a serene retreat after a day of exploring the nearby river and beaches. Recent upgrades throughout the home ensure modern comfort while maintaining its original character. Situated on a generous corner lot, this property is conveniently located near the heart of town, offering easy access to local shops and outdoor activities.Seize this rare opportunity to invest in a property that combines spacious living with the allure of one of Oregon’s premier beach towns. Your dream home or investment awaits!
- Type:
- Single Family
- Sq.Ft.:
- 1,496
- Status:
- Active
- Beds:
- 2
- Lot size:
- 0.41 Acres
- Year built:
- 1962
- Baths:
- 2.00
- MLS#:
- 24291948
ADDITIONAL INFORMATION
A-Frame in desired South Lakes area sitting on .41 of an acre. Property begin sold in "As-Is" condition. Septic was inspected including inspection required by Dune City 1/31/2007. Wally's septic went out to pump in 2015 but it was not necessary at the time. UV Filtration system was checked by Chucks plumbing since 2016 including a back washing system, 1500 holding tank installed 2021 and in 2024 a new disposal was installed and angle stops under kitchen sink. Main living room area with bedroom on main level and guest room with bath upstairs. Storage sheds on property one has washer & Dryer hook ups inside. Roof gas installed approximately 2006, flat portions have rubberized seal type roofing material.
- Type:
- Single Family
- Sq.Ft.:
- 1,575
- Status:
- Active
- Beds:
- 3
- Lot size:
- 0.21 Acres
- Year built:
- 1994
- Baths:
- 2.00
- MLS#:
- 24517814
- Subdivision:
- Umbrella
ADDITIONAL INFORMATION
Unmatched value with this 3bd, 2bth home with RV Parking and hook-ups. Also apx 14x20 detached workshop all on a nice wooded corner lot! 1575 sqft with great floorplan located in super in-town location, hard to find anything that compares to this package and No CCRs or HOA fees. Home even has a circle driveway and newer roof!
$739,000
5241 DUNEWOOD Dr Florence, OR 97439
- Type:
- Single Family
- Sq.Ft.:
- 2,288
- Status:
- Active
- Beds:
- 3
- Lot size:
- 0.29 Acres
- Year built:
- 2010
- Baths:
- 3.00
- MLS#:
- 24136435
ADDITIONAL INFORMATION
Welcome to your dream home in the sought-after neighborhood of The Reserves. This custom-built, single-level residence boasts 2,288 sq ft of luxury living space, with 3 spacious bedrooms and 2.5 elegant baths. Every detail in this home exudes quality and style, from the open-concept living areas to the high-end finishes.The lot is meticulously landscaped, providing a pristine outdoor environment that enhances the beauty of the home. The fenced-in backyard offers privacy and tranquility as it backs up to a seasonal lake, creating a serene retreat right outside your door. Whether you're entertaining in the expansive living space, enjoying a quiet evening by the lake, or setting off on your next journey, this home offers the ideal blend of comfort and functionality. Live the lifestyle you’ve always wanted in this exquisite property.
$829,300
4 BONNETT Way Florence, OR 97439
- Type:
- Single Family
- Sq.Ft.:
- 2,121
- Status:
- Active
- Beds:
- 3
- Lot size:
- 0.53 Acres
- Baths:
- 2.00
- MLS#:
- 24235743
- Subdivision:
- FAWN RIDGE WEST
ADDITIONAL INFORMATION
Beautiful new home with construction beginning soon. Custom 3 bedroom, 2 bath with additional den/office. Located in the sought after pristine Fawn Ridge West gated community. Open great room with an energy efficient electric fireplace, quartz counters in kitchen, bathrooms and laundry, stainless kitchen appliances, custom cabinets with under cabinet lighting. Custom primary suite with heated tile floors in the on suite bathroom and large glassed in shower. Large porch and covered patio. This stunning custom home is just minutes from the serene beaches and historic Old Town Florence. Floor plan features a grand open-concept great room, complete with an energy-efficient electric fireplace and striking high ceilings. The modern kitchen boasts quartz countertops, stainless steel appliances, and custom cabinetry with under-cabinet lighting, designed for beauty and functionality. The primary suite is a private retreat, featuring a luxurious ensuite bath with heated tile floors and a spacious glassed-in shower. Each bathroom and the laundry area come equipped with quartz counters, combining durability with elegance. It will have a large front porch and a covered patio, perfect for enjoying the natural beauty around you. The home is crafted with exceptional construction quality and includes a heat pump, providing efficient year-round comfort. Sample photos of homes by this renowned builder are available to showcase the superb craftsmanship and attention to detail you can expect. This floor plan is a popular choice, but if you're looking to tailor a home to your unique preferences, we're more than happy to sit down with you and customize a design that meets your specific needs. Don’t miss your chance to own in this highly sought-after community!
- Type:
- Single Family
- Sq.Ft.:
- 2,121
- Status:
- Active
- Beds:
- 3
- Lot size:
- 0.63 Acres
- Baths:
- 2.00
- MLS#:
- 24358175
- Subdivision:
- CEDAR RIDGE
ADDITIONAL INFORMATION
Beautiful new home with construction beginning soon. Custom 3 bedroom, 2 bath with additional den/office. Located in the sought after pristine Cedar Ridge community that encompasses Little Woahink Lake. Minutes from launching your boat on Woahink or Siltcoos Lakes. Open great room with an energy efficient electric fireplace, quartz counters in kitchen, bathrooms and laundry, stainless kitchen appliances, custom cabinets with under cabinet lighting. Custom primary suite with heated tile floors in the on suite bathroom and large glassed in shower. Large porch and covered patio over looking panoramic valley views. This stunning custom home is just minutes from the serene beaches and historic Old Town Florence. Floor plan features a grand open-concept great room, complete with an energy-efficient electric fireplace and striking high ceilings. The modern kitchen boasts quartz countertops, stainless steel appliances, and custom cabinetry with under-cabinet lighting, designed for beauty and functionality. The primary suite is a private retreat, featuring a luxurious ensuite bath with heated tile floors and a spacious glassed-in shower. Each bathroom and the laundry area come equipped with quartz counters, combining durability with elegance. It will have a large front porch and a covered patio, perfect for enjoying the natural beauty around you. The home is crafted with exceptional construction quality and includes a heat pump, providing efficient year-round comfort. Sample photos of homes by this renowned builder are available to showcase the superb craftsmanship and attention to detail you can expect. This floor plan is a popular choice, but if you're looking to tailor a home to your unique preferences, we're more than happy to sit down with you and customize a design that meets your specific needs. Don’t miss your chance to own in this highly sought-after community!

Florence Real Estate
The median home value in Florence, OR is $390,500. This is lower than the county median home value of $416,200. The national median home value is $338,100. The average price of homes sold in Florence, OR is $390,500. Approximately 57.62% of Florence homes are owned, compared to 31.44% rented, while 10.94% are vacant. Florence real estate listings include condos, townhomes, and single family homes for sale. Commercial properties are also available. If you see a property you’re interested in, contact a Florence real estate agent to arrange a tour today!
Florence, Oregon 97439 has a population of 9,353. Florence 97439 is less family-centric than the surrounding county with 13.1% of the households containing married families with children. The county average for households married with children is 25.61%.
The median household income in Florence, Oregon 97439 is $50,615. The median household income for the surrounding county is $59,016 compared to the national median of $69,021. The median age of people living in Florence 97439 is 60.4 years.
Florence Weather
The average high temperature in July is 70.1 degrees, with an average low temperature in January of 37.6 degrees. The average rainfall is approximately 77.8 inches per year, with 0.6 inches of snow per year.
