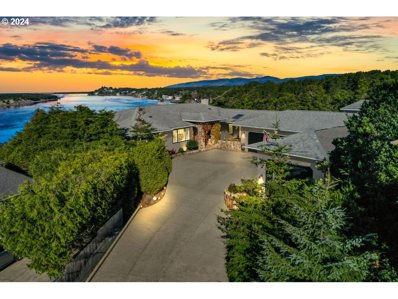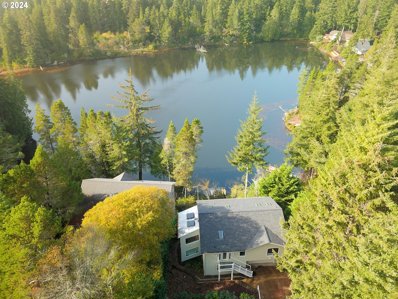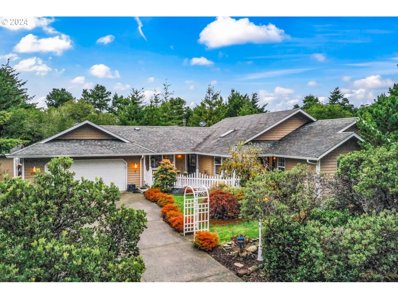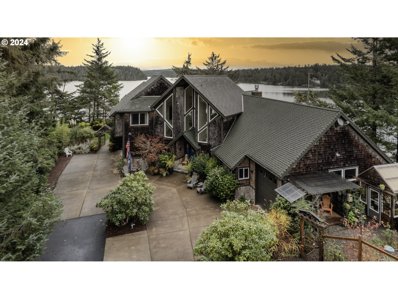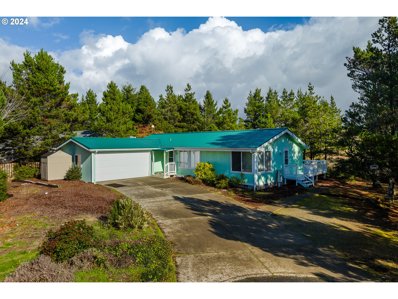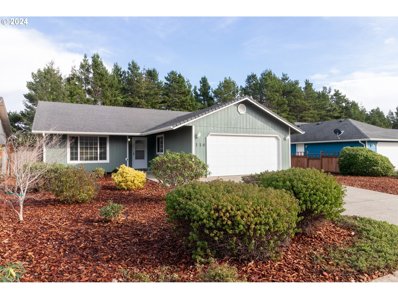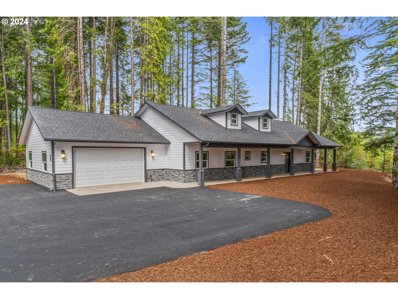Florence OR Homes for Sale
- Type:
- Mobile Home
- Sq.Ft.:
- 1,840
- Status:
- NEW LISTING
- Beds:
- 3
- Lot size:
- 0.15 Acres
- Year built:
- 1979
- Baths:
- 3.00
- MLS#:
- 24495373
- Subdivision:
- GREENTREES WEST
ADDITIONAL INFORMATION
Beautiful home in Greentrees West with views of the Siuslaw River. This 1840 sq ft home has been nicely redone in every room and she shows proud. From the moment you walk into the home you are greeted with a freshly painted white kitchen, newer stainless appliances, induction cooktop, new black counters, white tiled walls and skylights letting in ample kitchen light. This home boasts both a living room and a family room with engineered hardwood floors, vaulted ceilings and fresh paint throughout. The home has 3 bedrooms, 2 full baths and an entry sunroom as well. The Primary bedroom gets great light and has an access to the private side area deck. The Primary bathroom has a large soaking tub, shower, new vanity with quarts counters with his and her sinks. You'll love the river views as you sit at your dining room table or entertain out on the deck. The laundry room has been upgraded with a sliding barn door which allows light in the window panels with an extra refrigerator, counter space, storage and the washer & dryer. The laundry room leads out to the sunroom where you can enjoy those river views and areas for storage. The sunroom has access to both the front and back decks where you can enjoy the outdoor fire pit, perfect for entertaining and capturing more of those river views. There are garden beds all around this home which flourish in the spring and summer months. The two car garage at the street level has a half bath inside it and areas for storage. Greentrees is a 55+ park. This home is just around the corner from a common area where you can enjoy a river front walk or sit on the bench and take in the views. Make your appointment to view this home today.
$429,000
1587 37th St Florence, OR 97439
- Type:
- Single Family
- Sq.Ft.:
- 1,350
- Status:
- NEW LISTING
- Beds:
- 2
- Baths:
- 3.00
- MLS#:
- 24417443
ADDITIONAL INFORMATION
Myrtle Glen Townhouses are the newest addition to the Florence scene! Drive by & watch the new construction progress of your home. Two story layout has an open living, dining and kitchen area with a laundry closet plumbed for washer & dryer hookups, and a half bath. Slider off the living room opens to a cozy back deck. Single car garage, paved driveways and a concrete walkway make these homes look clean and welcoming. Upper level has a 224 square foot master bedroom with dual closets, 3/4 bath and slider to the upper deck. Second bedroom has a full bathroom and walk in closet as well. Hallway closet provides for handy built in storage.
$429,000
1583 37th St Florence, OR 97439
- Type:
- Single Family
- Sq.Ft.:
- 1,350
- Status:
- NEW LISTING
- Beds:
- 2
- Baths:
- 3.00
- MLS#:
- 24400021
ADDITIONAL INFORMATION
Myrtle Glen Townhouses are the newest addition to the Florence scene! Drive by & watch the new construction progress of your home. Two story layout has an open living, dining and kitchen area with a laundry closet plumbed for washer & dryer hookups, and a half bath. Slider off the living room opens to a cozy back deck. Single car garage, paved driveways and a concrete walkway make these homes look clean and welcoming. Upper level has a 224 square foot master bedroom with dual closets, 3/4 bath and slider to the upper deck. Second bedroom has a full bathroom and walk in closet as well. Hallway closet provides for handy built in storage.
$429,000
1585 37th St Florence, OR 97439
- Type:
- Single Family
- Sq.Ft.:
- 1,350
- Status:
- NEW LISTING
- Beds:
- 2
- Baths:
- 3.00
- MLS#:
- 24290679
ADDITIONAL INFORMATION
Myrtle Glen Townhouses are the newest addition to the Florence scene! Drive by & watch the new construction progress of your home. Two story layout has an open living, dining and kitchen area with a laundry closet plumbed for washer & dryer hookups, and a half bath. Slider off the living room opens to a cozy back deck. Single car garage, paved driveways and a concrete walkway make these homes look clean and welcoming. Upper level has a 224 square foot master bedroom with dual closets, 3/4 bath and slider to the upper deck. Second bedroom has a full bathroom and walk in closet as well. Hallway closet provides for handy built in storage.
$429,000
1581 37th St Florence, OR 97439
- Type:
- Single Family
- Sq.Ft.:
- 1,350
- Status:
- NEW LISTING
- Beds:
- 2
- Baths:
- 3.00
- MLS#:
- 24686796
ADDITIONAL INFORMATION
Myrtle Glen Townhouses are the newest addition to the Florence scene! Drive by & watch the new construction progress of your home. Two story layout has an open living, dining and kitchen area with a laundry closet plumbed for washer & dryer hookups, and a half bath. Slider off the living room opens to a cozy back deck. Single car garage, paved driveways and a concrete walkway make these homes look clean and welcoming. Upper level has a 224 square foot master bedroom with dual closets, 3/4 bath and slider to the upper deck. Second bedroom has a full bathroom and walk in closet as well. Hallway closet provides for handy built in storage.
- Type:
- Mobile Home
- Sq.Ft.:
- 1,600
- Status:
- NEW LISTING
- Beds:
- 2
- Lot size:
- 0.18 Acres
- Year built:
- 2006
- Baths:
- 2.00
- MLS#:
- 24483524
ADDITIONAL INFORMATION
Perched in the treetops, this beautiful 2006 triple-wide manufactured home is located in the gated community of Greentrees. With 3 bedrooms and 2 bathrooms, the primary bathroom boasts a walk-in shower and dual sinks. The floor-to-ceiling windows in the living room and primary bedroom flood the space with natural light and offer peekaboo views of the river. The fantastic kitchen features a large butcher block island, stainless steel appliances and pull-out shelves in all the cabinets perfect for culinary enthusiasts. The sellers have loved and maintained this home since they placed it there, and they've been its sole occupants. The extra-deep garage provides ample storage space. The community offers an array of amenities, including pools, tennis courts, and a recreation room. HOA fees cover water, sewer, garbage, cable TV, and internet, making this a truly special place to call home.
$339,000
2365 17TH St Florence, OR 97439
- Type:
- Single Family
- Sq.Ft.:
- 1,576
- Status:
- NEW LISTING
- Beds:
- 3
- Lot size:
- 0.15 Acres
- Year built:
- 1970
- Baths:
- 2.00
- MLS#:
- 24418003
ADDITIONAL INFORMATION
This 3-bedroom, 2-bath gem boasts 1,576 sq. ft. of comfortable living space, perfectly situated in a convenient in-town location close to all amenities. A spacious primary suite complete with a cozy window seat and plenty of closet space, perfect for relaxing or staying organized. A large open great room featuring a woodstove, ideal for cozy evenings or entertaining guests. An island kitchen with beautiful solid oak cabinets and pullouts, designed for functionality and style. A convenient laundry area equipped with a washer and dryer. A covered rear patio, perfect for outdoor dining or enjoying your morning coffee. A fenced backyard, providing privacy and space for gardening, pets, or play. This home is move-in ready and waiting for you! Don’t miss this opportunity to own a fantastic property.
- Type:
- Single Family
- Sq.Ft.:
- 1,232
- Status:
- NEW LISTING
- Beds:
- 3
- Lot size:
- 0.22 Acres
- Year built:
- 1997
- Baths:
- 2.00
- MLS#:
- 24352088
ADDITIONAL INFORMATION
Site built 3 bedroom, 2 bath home on elevated lot. New roof in 2018. 6/2022 Whirlpool top load washer; 9/2022 new built in Frigidaire dishwasher; 2023 Frigidaire Stainless steel glass top stove; 11/2023 stainless steel double door GE refrigerator; two new American Standard chair height toilets, new faucets in both bathrooms; new sink in Master bath. Close to shopping and Old Town.
- Type:
- Single Family
- Sq.Ft.:
- 915
- Status:
- Active
- Beds:
- 3
- Lot size:
- 0.15 Acres
- Year built:
- 1955
- Baths:
- 2.00
- MLS#:
- 24507633
ADDITIONAL INFORMATION
Welcome to your dream coastal retreat! This stunning fully renovated three-bedroom, two-bath cottage is nestled on the serene shores of Sutton Lake, just steps away from the Sutton Recreational Park with beach access. Every inch of this home has been thoughtfully updated, making it move-in ready and perfect for your next chapter.As you step inside, you'll be greeted by a bright and airy open-concept living space, adorned with modern finishes and coastal charm. The spacious living room flows seamlessly into the dining area and a beautifully designed kitchen, featuring brand-new appliances, stylish cabinetry, and ample counter space for all your culinary adventures.The Primary suite is a true sanctuary, complete with an en-suite bath that boasts contemporary fixtures and a relaxing atmosphere. Two additional bedrooms provide plenty of space for family and guests, and the second bath is equally stylish and functional. With the lake and beach access close by, you can enjoy swimming, fishing, and all the recreational activities Sutton Lake has to offer.This coastal cottage is not just a home; it’s a lifestyle. Embrace the charm of lakeside living in a fully renovated space that combines comfort and style. Don’t miss your chance to own this gem—schedule a tour today and experience the beauty of Sutton Lake living!
- Type:
- Mobile Home
- Sq.Ft.:
- 1,147
- Status:
- Active
- Beds:
- 2
- Lot size:
- 0.21 Acres
- Year built:
- 1963
- Baths:
- 1.00
- MLS#:
- 24276255
ADDITIONAL INFORMATION
Charming Remodeled Home Near Sutton Lake! Discover affordable living in this beautifully remodeled 2-bedroom, 1-bath home in the desirable North Lake area, just minutes from the Sutton Lake Boat Ramp. With 1,147 sq. ft. of thoughtfully designed space, this home offers sunny south-facing views and an elevated setting for ultimate serenity. Fresh interior paint throughout. Custom kitchen with updated finishes and a convenient pantry. Stylish bathroom remodel. Durable and elegant LVP flooring throughout the home. Relax and entertain on the spacious rear deck. Two powered sheds for hobbies, storage, or workspace. Covered carport for your vehicle. Located just outside of Florence, OR this home combines natural beauty with everyday convenience. Whether you're an outdoor enthusiast or just seeking a peaceful retreat, this property is perfect for you.
$599,000
85313 Glenada Rd Florence, OR 97439
- Type:
- Mobile Home
- Sq.Ft.:
- 672
- Status:
- Active
- Beds:
- 2
- Lot size:
- 0.86 Acres
- Year built:
- 2018
- Baths:
- 1.00
- MLS#:
- 24240972
ADDITIONAL INFORMATION
Set on 0.86 acres of meticulously maintained land, this property offers a true outdoor retreat. The beautifully landscaped grounds are a standout feature, with lush greenery, vibrant plants, and custom stamped concrete walkways that weave through the space, creating an inviting atmosphere. Thoughtfully designed lighting illuminates the property at night, highlighting the stunning landscaping and enhancing the ambiance for evening relaxation or entertaining. The expansive driveway adds convenience and curb appeal, providing plenty of space for guests and family to park. With dedicated RV parking and a detached RV garage, you’ll have all the room you need for your vehicles and recreational toys. A spacious tool shed is also on-site, offering additional storage for all your gardening tools and outdoor equipment. The main home is a beautifully updated 2-bedroom, 1-bathroom single-wide MFH offering both comfort and style. Beyond the main home, enjoy the privacy and versatility of a 576 sq ft guest house. The entire property exudes tranquility and charm, providing ample space for outdoor living, gardening, and more.
- Type:
- Mobile Home
- Sq.Ft.:
- 1,536
- Status:
- Active
- Beds:
- 2
- Lot size:
- 0.16 Acres
- Year built:
- 1977
- Baths:
- 3.00
- MLS#:
- 24274685
- Subdivision:
- GREENTREES WEST
ADDITIONAL INFORMATION
Enjoy picturesque panoramic sunset views from your living room windows, with steps leading directly to the serene Siuslaw River’s edge. This 1977 manufactured home offers a prime location and is ready for your personal touch to update and make it your own. The spacious living and dining room feature a brick and tile hearth fireplace with an electric insert, bay windows, and a built-in hutch in the dining area. The kitchen, in its original condition, overlooks a family room counter eat bar, providing a functional layout for cooking and entertaining. The primary bedroom offers a walk-in closet, built-in storage, a soaking tub, double sinks with a vanity area, and a walk-in shower. A guest bedroom with direct access to the guest bathroom ensures privacy for visitors. The tandem enclosed carport includes a bonus room with a 1/4 bath, ideal for use as a hobby room, additional guest space, or a home office. Step outside onto the expansive back deck, perfect for outdoor entertaining or simply enjoying the breathtaking river and dune views. A laundry room leads to a covered side porch that’s in need of some TLC. This home offers endless potential in an unbeatable location.
- Type:
- Condo
- Sq.Ft.:
- 541
- Status:
- Active
- Beds:
- 1
- Year built:
- 1960
- Baths:
- 1.00
- MLS#:
- 24355912
ADDITIONAL INFORMATION
Completely renovated urban oasis in Old Town Florence! Discover the perfect blend of charm, convenience, and modern living with this beautifully renovated 1-bedroom, 1-bathroom condo, ideally located in the heart of Florence. This cozy haven is within walking distance of shopping, medical facilities, the library, and the post office, making everyday errands effortless. Prime location, unmatched lifestyle. Nestled in highly sought-after Old Town Florence. A short stroll or drive brings you to the stunning riverfront, where you can savor delicious meals at local restaurants and soak in the serene ambiance of the water. Stylish Renovation: Step inside and be captivated by the fresh and modern upgrades. New Kitchen: Designed with style and functionality, perfect for preparing meals or hosting friends. Updated Bathroom. All new flooring and paint: Elegant finishes that enhance the unit's charm and livability. Wainscoting Details: Adding a touch of classic elegance throughout. Comfort & Convenience: First-Floor Accessibility: Located on the west side of the Courtyard Condo complex, this unit ensures easy access and added privacy. Assigned Parking Spot: No more searching for parking—your spot is reserved. On-Site Laundry: A practical and convenient solution for your laundry needs. Versatile Opportunity: Whether you're looking for a cozy full-time residence or a savvy investment, this condo checks all the boxes. Its unbeatable location, meticulous renovations, and upcoming carpet upgrade make it a standout property. Don’t miss your chance to own a slice of urban living in Old Town Florence. Schedule your private showing today and discover the convenience, charm, and comfort this condo has to offer!
- Type:
- Single Family
- Sq.Ft.:
- 936
- Status:
- Active
- Beds:
- 2
- Lot size:
- 0.18 Acres
- Year built:
- 1954
- Baths:
- 1.00
- MLS#:
- 24284641
ADDITIONAL INFORMATION
Charming 1954 Remodeled Cottage – Move-In Ready!Step into this beautifully updated 2-bedroom, 1-bathroom cottage, blending vintage charm with modern comforts. At 936 sq. ft. (plus a utility area), this home is thoughtfully designed for cozy yet stylish living. Enjoy the peace of mind that comes with a new roof in 2022 as well a a ductless heat pump, ensuring comfort and efficiency year-round. The home features new laminate flooring throughout and has been freshly painted both inside and out, offering a clean and contemporary feel. The kitchen and bathroom are showstoppers, showcasing custom Pratt & Larson tilework that adds a touch of timeless elegance. With its light-filled spaces and open flow, this home is perfect for entertaining or relaxing in style.The 400 sq. ft. basement provides ample room for storage, hobbies, or even a future workshop. Outside, the inviting yard awaits your personal touch – ideal for gardening, outdoor dining, or simply unwinding. Located in a desirable neighborhood, this delightful home is walking distance to Old Town Florence. Don’t miss the chance to own a slice of 1950s charm with all the modern updates you’ve been looking for!
$1,250,000
1 MARIELLE Ln Florence, OR 97439
- Type:
- Single Family
- Sq.Ft.:
- 3,199
- Status:
- Active
- Beds:
- 2
- Lot size:
- 0.59 Acres
- Year built:
- 2002
- Baths:
- 3.00
- MLS#:
- 24146355
- Subdivision:
- WILD WINDS
ADDITIONAL INFORMATION
This gorgeous 3,199 sq. ft. home is a dream come true! Nestled on a nearly 1/2 acre lot with an additional .13-acre parcel included, this property offers breathtaking views of the Siuslaw River from almost every room.The primary suite is a luxurious retreat, featuring cedar-lined dual walk-in closets, a tile shower, and a soaking tub. The heated tile floors in the primary and junior suite bathrooms add a touch of comfort. The main living areas showcase hand scraped hickory wood floors and an elegant arched entryway that leads to the stunning "River Room" with soaring 14-foot ceilings.The kitchen is a chef’s paradise, complete with limestone countertops, a Wolf range, and a SubZero refrigerator. A large bar area off the living room boasts Brazilian Cherry floors, perfect for entertaining. Some of the other features include an additional 400 sq ft of living space in a studio apartment with a yoga room. A large executive office with custom built-ins and a copper tile ceiling, an enclosed courtyard, a wine cellar, and a built in hot tub room. With a 4-car garage and high-end finishes throughout, this property is both functional and breathtaking. Don’t miss your chance to own this one-of-a-kind home!
$720,000
2221 PRIMROSE Ln Florence, OR 97439
- Type:
- Single Family
- Sq.Ft.:
- 2,212
- Status:
- Active
- Beds:
- 3
- Lot size:
- 0.24 Acres
- Year built:
- 2015
- Baths:
- 3.00
- MLS#:
- 24130435
ADDITIONAL INFORMATION
Tucked away at the end of Primrose Lane this gorgeous, one-of-a-kind home offers unmatched privacy and charm. Custom built in 2015 featuring high ceilings and an inviting open concept design, it still feels brand new. The light-filled kitchen flows seamlessly into the living room and a beautiful 300+/- sq ft sunroom perfect for enjoying the private, professionally landscaped back yard year round. The luxurious primary suite boasts a walk-in closet, ensuite bathroom with a walk-in shower, double vanity, soaking tub, and heated tile floors all framed by large windows with serene greenbelt views. As Oregon Wildlife owns these greenbelt spaces to the rear and north, a new owner can be ensured extra privacy and peace. Additional highlights include a second bedroom with a private bath, guest friendly half bath, indoor laundry room with ample cabinet space, fully insulated storage area or possible craft room, and a versatile 3rd bedroom/den that has a gorgeous propane fireplace with stone face and live-edge wood mantle. No expense was spared in the thoughtfully organized and stunning landscaping. This home has been extremely well cared for, loved, and is truly a must-see gem in Florence.
- Type:
- Single Family
- Sq.Ft.:
- 2,406
- Status:
- Active
- Beds:
- 3
- Lot size:
- 0.28 Acres
- Year built:
- 1998
- Baths:
- 3.00
- MLS#:
- 24424982
ADDITIONAL INFORMATION
Stunning Collard Lakefront Home with Private Dock - A Rare Gem!Welcome to this breathtaking lakefront retreat, offering stunning sunset views and serene lake and dune vistas. Nestled along the peaceful shores of Collard Lake, this exceptional home boasts a private dock for endless water activities and tranquil relaxation. Step inside and be captivated by the expansive great room featuring soaring ceilings and a wall of windows that perfectly frame the awe-inspiring views of the lake. An inviting office with custom built-in cabinetry provides the flexibility to be used as a third bedroom or a peaceful workspace. The gourmet kitchen is a chef’s dream, with sleek Corian countertops, a spacious center island, and a convenient slider that leads to a spacious deck-ideal for outdoor entertaining or enjoying your morning coffee. Beautiful hardwood floors flow throughout the main level, which also includes a cozy family room, a 1/4 bath, and plenty of space to unwind. On the lower level, the luxurious primary en-suite offers panoramic lake views, a jetted tub, a walk-in shower, and a private water closet. The spacious walk-in closet and tiled bathroom floors add to the indulgent feel of this tranquil retreat. Additionally, a generous guest suite with its own full bath ensures that visitors enjoy their stay in comfort. For convenience and storage, the finished double garage includes a workbench and a sink, while storage sheds outside are perfect for stowing outdoor equipment. Relax and entertain on two decks, including a stand-alone deck above the dock, where you can fully immerse yourself in the serene setting and enjoy the natural beauty of the lake. With a new roof installed by Burch's Roofing in August 2021, this home combines elegance, comfort, and unparalleled tranquility-making it the perfect place to create lasting memories by the lake.
- Type:
- Single Family
- Sq.Ft.:
- 1,642
- Status:
- Active
- Beds:
- 3
- Lot size:
- 0.29 Acres
- Year built:
- 2000
- Baths:
- 2.00
- MLS#:
- 24202650
- Subdivision:
- IDYLEWOOD
ADDITIONAL INFORMATION
Looking for a place to settle into for all seasons? Imagine winters by a cozy wood stove, flowering landscape exploding with vibrant colors in spring, enjoying summers on your private sheltered patio, sun deck or shady front porch, and watching leaves on the maple tree painting the landscape dark red in fall. This cozy yet light and spacious home offers all of this and more; located in the quiet and highly sought after Idylewood neighborhood just over a mile from North Jetty Beach. This home is set on a private corner lot in a parklike setting with colorful gardens, lots of outdoor spaces, and even a finished hobby shed. Inside the home you will find an open kitchen with shiny granite countertops, stainless steel appliances and a big walk in pantry, 3 comfortably sized bedrooms; 2 with exits to the patio and deck and one with a lovely en suite bathroom. The second bathroom is located adjacent to bedrooms and the open airy living space. Come see this "home for all seasons" and settle in to life on the Oregon Coast!
$1,950,000
83505 SOUTH COVE Way Florence, OR 97439
- Type:
- Single Family
- Sq.Ft.:
- 3,494
- Status:
- Active
- Beds:
- 4
- Lot size:
- 1.17 Acres
- Year built:
- 1999
- Baths:
- 3.00
- MLS#:
- 24485095
- Subdivision:
- SOUTH SHORE
ADDITIONAL INFORMATION
Stunning home in upscale gated community overlooking Woahink Lake. Discover the epitome of luxury living in this exceptional home located in the prestigious gated community of South Shore. Breathtaking 180+ degree views of Woahink lake, this property offers unmatched elegance and comfort. Soaring Cathedral ceilings and a wall of windows flood the main living area with natural light and frame the stunning lake views. Luxury vinyl plank flooring flows throughout, adding sophistication and durability. The gourmet kitchen is perfect for the home chef, featuring quartz countertops, Kitchen Aide stainless steel appliances, a 36" Bosch induction cook top, walk-in pantry, a large island and peninsula bar. Breakfast room with door leading to lakefront deck for outside entertaining. Retreat to the serene primary bedroom with cathedral ceiling, spa-like en-suite bathroom, with jetted tub, custom shower, and private water closet. The upper level offers three guest bedrooms and a full bathroom, den, providing ample space for family and visitors. Outdoor oasis. Step outside to your private dock with boat cover and boat lift, perfect for water enthusiasts. The South facing deer-fenced orchard and garden area boasts a variety of fruit trees, flowers, greenhouse, garden shed and charming pergola with a deck to enjoy sunny afternoons. The finished 32x16 RV garage/shop with 3 skylights & upper windows is equipped with 30 amp, 220 volt, 12' door plus oversized finished & insulated double garage with door leading into the kitchen. Dog run with dog doors into garage & laundry room. This home combines luxurious amenities with unparalleled lakefront living. Amenities list attached for further details. Schedule your private tour today and experience the lifestyle you deserve.
$410,000
1980 WILLOW Loop Florence, OR 97439
- Type:
- Mobile Home
- Sq.Ft.:
- 1,300
- Status:
- Active
- Beds:
- 3
- Lot size:
- 0.25 Acres
- Year built:
- 1996
- Baths:
- 2.00
- MLS#:
- 24430582
ADDITIONAL INFORMATION
Escape to your own piece of tranquility with this charming 3-bedroom, 2-bathroom home, perfectly situated on a secluded 0.25-acre flag lot. Offering 1,300 square feet of well-appointed living space, this property provides both privacy and convenience in the heart of Florence's picturesque coastal community.Step inside to a warm and inviting interior where functionality meets comfort. The open-concept living area features vaulted ceilings and large windows, flooding the space with natural light. The primary bedroom offers an en-suite bathroom and ample closet space, while the two additional bedrooms provide flexibility for guests, a home office, or hobbies.Outside, the generous lot offers endless possibilities for outdoor living. Surrounded by mature trees, the yard is a private haven perfect for entertaining, gardening, or simply soaking in the peaceful ambiance. The property includes a dedicated space for RV or boat parking, making it ideal for adventurers who love exploring the nearby dunes, rivers, and Pacific coastline.Located in a quiet neighborhood just minutes from Florence’s charming Old Town, pristine beaches, and scenic hiking trails, this home is the perfect blend of coastal living and modern convenience.Don’t miss the chance to make this hidden gem your forever home—schedule a showing today!
- Type:
- Single Family
- Sq.Ft.:
- 1,414
- Status:
- Active
- Beds:
- 3
- Lot size:
- 0.15 Acres
- Year built:
- 2005
- Baths:
- 2.00
- MLS#:
- 24191703
- Subdivision:
- PARK VILLAGE AT TOWN CENTER
ADDITIONAL INFORMATION
Park Village at Town Center is located in the heart of Florence near shopping, library, hospital, minutes to Old Town, beaches, lakes, rive, sand dunes whatever draws you to Florence is near by. This one level ranch 3bedroom, 2bathroom home offers an open floor plan to better entertain and feel the spaciousness this home has to offer. Primary bedroom is situated away from the guest bedrooms for privacy. Slider out to covered patio for outside BBQ's and entertaining. All new carpet in 2024. Attached double garage. Situated on a nice quiet loop.
- Type:
- Mobile Home
- Sq.Ft.:
- 1,536
- Status:
- Active
- Beds:
- 2
- Lot size:
- 0.34 Acres
- Year built:
- 1979
- Baths:
- 2.00
- MLS#:
- 24549126
ADDITIONAL INFORMATION
Waterfront beach house in Florence, Oregon! Sunset, river and dunes views from this immaculate single-level home. Walk into bright floor plan with wall of windows facing the water, stunning custom kitchen with Corian counters, eat bar/island, tons of counter space and cabinets, and large primary suite with attached bath. Dining area has slider to covered concrete patio with all new landscaping, sprinklers and drainage for a perfect greenscape that creates privacy and accentuates the views! RV garage is 24 x 36 with 1/4 bath, water, RV dump and extra deep workshop. Property is perched on a large landscaped lot with switchback trail down to the water with sitting area and bench to enjoy the sunsets! HOA fee includes cable/internet, water/sewer, garbage/recycling and use of common areas pool, sauna, hot tub, etc. Unit #557 - Must see!
- Type:
- Manufactured/Mobile Home
- Sq.Ft.:
- 924
- Status:
- Active
- Beds:
- 2
- Year built:
- 1980
- Baths:
- 2.00
- MLS#:
- 24660244
ADDITIONAL INFORMATION
Wonderful two bedroom, two bath home in B&E Wayside Park. Home has been updated with newer heating system, flooring, paint, and walk in shower. Much sought after layout with bedrooms on opposite sides of the home allowing for space and privacy. Sale is for home only, land not included. Must be approved by park ownership, ages 55+. Space rent $835 includes water, sewer, and trash.
- Type:
- Single Family
- Sq.Ft.:
- 1,376
- Status:
- Active
- Beds:
- 3
- Lot size:
- 0.48 Acres
- Year built:
- 1952
- Baths:
- 2.00
- MLS#:
- 24380003
ADDITIONAL INFORMATION
Meticulously maintained ranch style home nestled on a private treed ½ acre lot. Enjoy the beautiful sandy shores of Heceta Beach just 3 mins down the road. Inside you will find 3 spacious bedrooms with newer carpet accompanied by 2 bathrooms with tile floors and tile showers. The open-concept Kitchen boasts granite counters, stainless steel appliances and newer laminate flooring with plenty of room for entertaining. Tons of natural lighting throughout the home. The deck is perfect for relaxing and watching the stars. Double car garage and plenty of extra parking for your toys. Excellent neighbors and neighborhood.
- Type:
- Single Family
- Sq.Ft.:
- 1,988
- Status:
- Active
- Beds:
- 4
- Lot size:
- 0.63 Acres
- Year built:
- 2024
- Baths:
- 3.00
- MLS#:
- 24340481
- Subdivision:
- CEDAR RIDGE
ADDITIONAL INFORMATION
Nestled in the South Lakes Cedar Ridge community of upscale fine custom homes. Be the first to own this craftsman style, elegantly designed 4 bedroom/2.1 bath home. This spacious lay out offers an open great room with two sets of double doors out to covered patio for easy inside and outside entertaining. Imagine evenings and gatherings on the expansive wrap around covered area where you can unwind amidst serene surroundings and enjoy views of the trees and valley. The heart of this home is the gourmet kitchen, showcasing a quartz island/eat bar, top-of-the-line appliances, built in oven/microwave combination, glass top stove, easy close drawers, pull outs, pantry all with upgraded hardware. The ease of a jack and jill set up with two of the guest rooms. Primary suite with door out to covered patio, walk in custom tiled shower, double sinks with quartz counters, water closet & large walk-in closet. High quality luxury vinyl plank flooring throughout for ease of cleaning and pet friendly. This spacious layout includes a game room, perfect for a home office, media room or additional living space to suit your needs. Cedar Ridge offers deeded lake access, inviting residents to enjoy the natural beauty of the area. Weather you are drawn to hiking, fishing, ATV riding, kayaking, or relaxing on nearby lakes, beaches or taking a walk in Old Town, this is an ideal location.

Florence Real Estate
The median home value in Florence, OR is $435,000. This is higher than the county median home value of $416,200. The national median home value is $338,100. The average price of homes sold in Florence, OR is $435,000. Approximately 57.62% of Florence homes are owned, compared to 31.44% rented, while 10.94% are vacant. Florence real estate listings include condos, townhomes, and single family homes for sale. Commercial properties are also available. If you see a property you’re interested in, contact a Florence real estate agent to arrange a tour today!
Florence, Oregon has a population of 9,353. Florence is less family-centric than the surrounding county with 12.9% of the households containing married families with children. The county average for households married with children is 25.61%.
The median household income in Florence, Oregon is $50,615. The median household income for the surrounding county is $59,016 compared to the national median of $69,021. The median age of people living in Florence is 60.4 years.
Florence Weather
The average high temperature in July is 70.1 degrees, with an average low temperature in January of 37.6 degrees. The average rainfall is approximately 77.8 inches per year, with 0.6 inches of snow per year.














