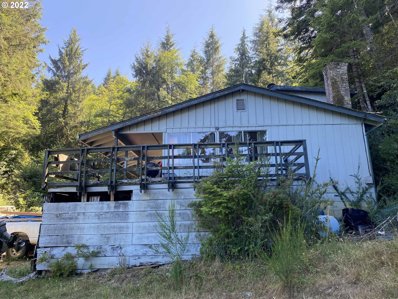Florence OR Homes for Sale
$647,400
445 TOURNAMENT Dr Florence, OR 97439
- Type:
- Single Family
- Sq.Ft.:
- 1,824
- Status:
- Active
- Beds:
- 3
- Lot size:
- 0.19 Acres
- Year built:
- 2024
- Baths:
- 2.00
- MLS#:
- 22307633
- Subdivision:
- FAIRWAY ESTATES
ADDITIONAL INFORMATION
A Beautiful new custom home is just finished and ready for you to move in. It is located in the exclusive & highly sought-after Fairway Estates Golf Course Development. This stunning residence offers 3 bedrooms and 2 bathrooms, designed w/ meticulous attention to detail. The centerpiece of the home is an open great room, creating a spacious & inviting atmosphere for relaxation & entertainment. The kitchen boasts elegant quartz countertops, which can also be found in the bathrooms & laundry room, adding a touch of luxury & sophistication. Stainless steel kitchen appliances complement the stylish design, while custom cabinets provide ample storage space. The primary suite is a true highlight, featuring custom finishes & thoughtful design elements that enhance both comfort and aesthetics. You can look forward to enjoying a tranquil retreat within your own home. The home offers a large porch and an oversized patio, providing ample space for outdoor gatherings and enjoyment. High ceilings add to the sense of grandeur & spaciousness, while a heat pump ensures efficient heating & cooling. The construction of this home is of excellent quality, with a focus on delivering a long-lasting & well-crafted residence. You can expect attention to detail & premium materials throughout. This is an example of this reputable builders showcasing his commitment to exceptional craftsmanship & design. Opportunities like this don't last long in sought-after developments like Fairway Estates. Don't miss your chance to own this amazing home that combines luxury, comfort, and quality. Act swiftly to secure your dream home before it's too late.
- Type:
- Condo
- Sq.Ft.:
- 497
- Status:
- Active
- Beds:
- 1
- Year built:
- 1970
- Baths:
- 1.00
- MLS#:
- 22692564
- Subdivision:
- DRIFTWOOD SHORES
ADDITIONAL INFORMATION
Oceanfront living at it's best! This condo has been remodeled with amazing views from the highest floor. Enjoy picturesque sunsets every night. Don't forget to check out the resort's indoor pool, hot tub,the children's water play area, deli and convenience store . Own your own access to miles of beautiful beaches.
- Type:
- Single Family
- Sq.Ft.:
- 1,188
- Status:
- Active
- Beds:
- 3
- Lot size:
- 0.24 Acres
- Year built:
- 1940
- Baths:
- 2.00
- MLS#:
- 22294905
ADDITIONAL INFORMATION
Mercer Lake View property with place-holder home. Seller has permits & plans for the new home ready for you to complete the vision. Fantastic .24 acre location overlooks Mercer Lake and has a sandy beach across the road from your home. County shows current home as 3 bdrm, 1 bath with 1188 sq. ft. of living space. Plans are for a 2 bdrm, 2 bath, 1431 sq. ft. home with garage, rec room, master suite, extensive decking and upper loft & storage. Property includes the private dock on Mercer Lake.

Florence Real Estate
The median home value in Florence, OR is $435,000. This is higher than the county median home value of $416,200. The national median home value is $338,100. The average price of homes sold in Florence, OR is $435,000. Approximately 57.62% of Florence homes are owned, compared to 31.44% rented, while 10.94% are vacant. Florence real estate listings include condos, townhomes, and single family homes for sale. Commercial properties are also available. If you see a property you’re interested in, contact a Florence real estate agent to arrange a tour today!
Florence, Oregon has a population of 9,353. Florence is less family-centric than the surrounding county with 12.9% of the households containing married families with children. The county average for households married with children is 25.61%.
The median household income in Florence, Oregon is $50,615. The median household income for the surrounding county is $59,016 compared to the national median of $69,021. The median age of people living in Florence is 60.4 years.
Florence Weather
The average high temperature in July is 70.1 degrees, with an average low temperature in January of 37.6 degrees. The average rainfall is approximately 77.8 inches per year, with 0.6 inches of snow per year.


