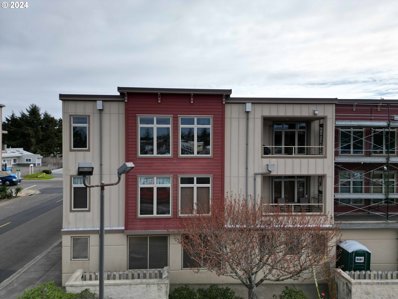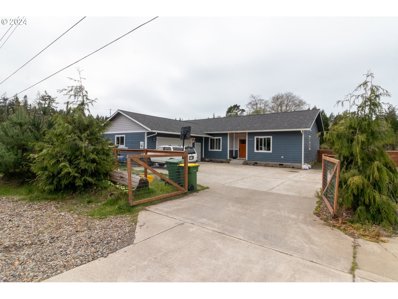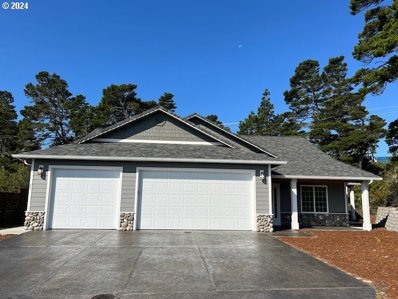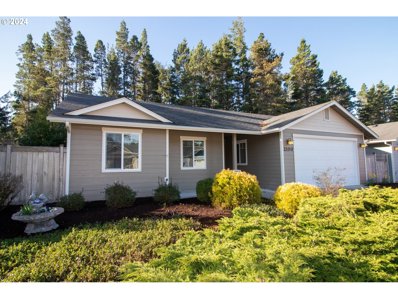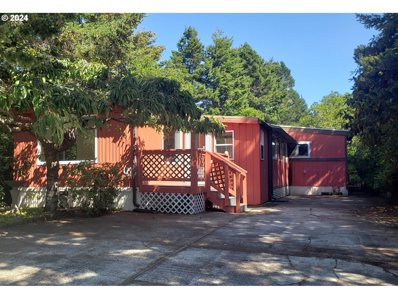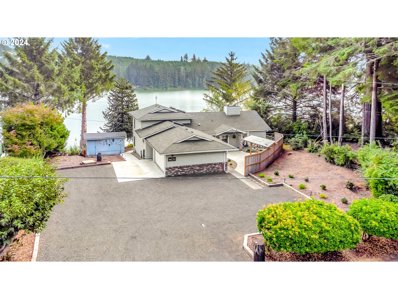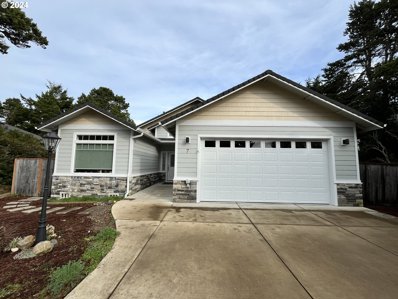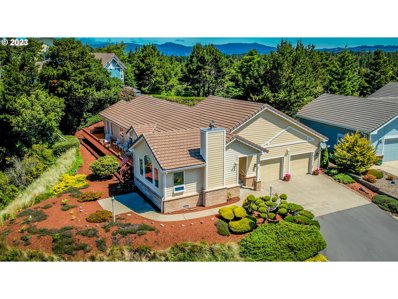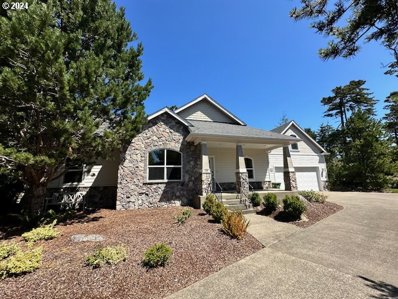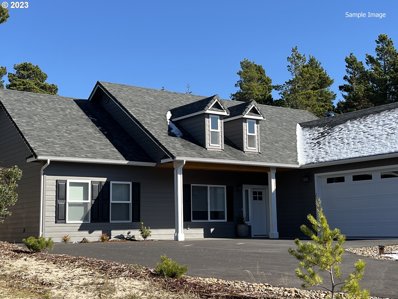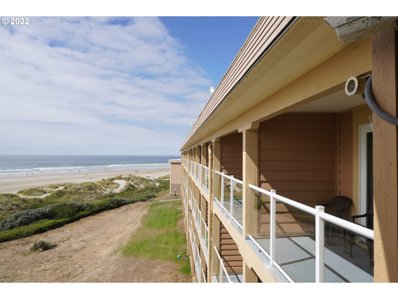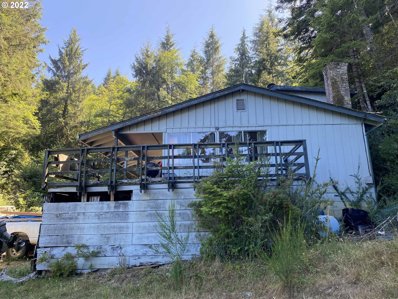Florence OR Homes for Sale
- Type:
- Condo
- Sq.Ft.:
- 1,525
- Status:
- Active
- Beds:
- 2
- Year built:
- 2006
- Baths:
- 2.00
- MLS#:
- 24574619
- Subdivision:
- Bridgeport Landing
ADDITIONAL INFORMATION
RARE upscale Bridgeport Landing unit located in the historical Old Town Florence! This 2 bedroom, 2 bathroom condo features high-end finishings throughout. Kitchen has stainless appliances, BI microwave, large eating bar, plenty of storage & pantry. Enjoy the gas fireplace, bay window with built-in storage & sliding glass door from living room to the balcony view beautiful views of the Siuslaw River, bridge & Old Town. Primary bedroom boasts gas fireplace, bay window with built-in storage, large walk-in closet with built-ins & an attached bathroom. Other amenities include an elevator to second level common atrium, secure garage parking & wire cage storage. Unit comes fully furnished - list of exclusions coming soon. Schedule your viewing appointment today!
- Type:
- Single Family
- Sq.Ft.:
- 1,918
- Status:
- Active
- Beds:
- 4
- Lot size:
- 0.22 Acres
- Year built:
- 2019
- Baths:
- 3.00
- MLS#:
- 24565253
ADDITIONAL INFORMATION
Make the Discovery... Beauty, Warmth, VALUE!! A Harvest of Features in this 1900+ sq/ft site built home, Custom touches throughout. This home offers a possible 4th bedroom with closet & barn slider door or wonderful Den! Home has 2.5 bathrooms. Open design Impressive entry, Open living, and dining area. Large kitchen with beautiful cabinets, stainless appliances, breakfast bar, room for bistro table and chairs. The slider leads to Nice patio and fenced backyard. Primary bedroom & bath offers privacy with split bedroom design shower and tub. Garage is oversized with finished room built in cabinets and epoxy cement floor. Home features luxury plank flooring in living areas with wall to wall carpet in 3 bedrooms. All closets in home good size. Primary bath has shower and jetted bathtub. Tile flooring in bathrooms and utility room. Home is light and bright, large windows. The driveway offers extra parking plus RV parking on side of home and additional parking by side of garage. Minutes to town, shopping and all services. No HOA Dues in established neighborhood!
$839,000
25 Yearling Ct Florence, OR 97439
- Type:
- Single Family
- Sq.Ft.:
- 2,096
- Status:
- Active
- Beds:
- 3
- Lot size:
- 0.33 Acres
- Year built:
- 2021
- Baths:
- 2.00
- MLS#:
- 24314234
- Subdivision:
- Fawn Ridge East
ADDITIONAL INFORMATION
Better than new! One mile to sandy beach access. Located in Fawn Ridge East gated development. Single-level living offers 3-bedroom, 2-bathroom, 3-bay garage. The home was thoughtfully designed providing an element of separation, oversized rooms with an abundance of tasteful storage to keep your spaces tidy. The grand foyer sets the stage for the layout of the home with superior finishes of coffered ceilings, followed up with 11’ ceiling, large concept trims, LVP and tiled flooring throughout. The oversized open kitchen will please the most particular chef with an open spacious walking area, ample quartz countertops area, painted cabinets with soft close drawers, tiled flooring, and a large walk-in kitchen pantry with a 2nd separated pantry included for appliance storage. En-suite (primary bath) offers a zero-step tiled walk-in shower, double sinks, and an oversized linen closet. The dedicated office is accessed by bay doors allowing for a separate private setting. The oversized 788 sf 3-bay garage was finished with painted sheetrock, stained concrete floors, painted trims, and insulated garage doors. Entertain or relax on your oversized covered concrete patio complete with painted wrapped beams and tongue and groove wood ceilings. Concrete walkway around the perimeter of the home allows you the ease of access with no mess, no fuss of dirt being tracked in. This builder was mindful in keeping the materials and craftsmanship consistent throughout.
$448,800
2100 52ND St Florence, OR 97439
- Type:
- Single Family
- Sq.Ft.:
- 1,238
- Status:
- Active
- Beds:
- 3
- Lot size:
- 0.17 Acres
- Year built:
- 2009
- Baths:
- 2.00
- MLS#:
- 24401595
- Subdivision:
- SPRUCE VILLAGE
ADDITIONAL INFORMATION
MATURE WOODED VIEWS AGE-IN-PLACE ADA COMPLIANT OPEN FLOOR PLAN AMPLE STORAGE INSIDE LAUNDRY WALK-IN CLOSET HIGH CEILINGS SKYLIGHT Well maintained Craftsman Style home; just minutes away to adventure or shopping in the eclectic Old Town. Master, with vaulted ceiling, large walk-in closet & private bathroom, on opposite side of other bedrooms for privacy. Clutter free, with ample cabinet & closet storage with inside laundry area (>1000 cuf). Embraces open spaces with high ceilings and wood laminate flooring. Slider off living room to covered 8'×32' patio with view of woods. Attached finished double garage. Cedar friendly-fence with no-dig perimeter to creek. Low maintenance yard with automatic water system. Property yard extends to HOA greenbelt. Home completed January 2010.
- Type:
- Mobile Home
- Sq.Ft.:
- 1,008
- Status:
- Active
- Beds:
- 2
- Lot size:
- 0.16 Acres
- Year built:
- 1975
- Baths:
- 1.00
- MLS#:
- 24006067
ADDITIONAL INFORMATION
This gated community is conveniently located just three blocks from the Siuslaw river and a few miles from the beach and a short distance to the heart of Old Town. Front porch and mudroom opens into living room with three huge picture windows overlooking the front and side garden. Charming dining room with decorative shelves, comfortable kitchen with abundant cabinets, washer and dryer. Large glass sunroom with skylight. bedroom with closet and built in drawersBright Master bedroom with sliding glass doors overlooking deck and lush peaceful secluded garden with 2 large closets. Bathroom with shower ample storage and exquisite new vanity. Workshop and storage area, large outdoor studio and also an extra-long driveway with ample room for your RV. A wall of blackberry, huckleberry and salmonberries lining the side of the house. Greentrees is a fabulous place to live. Tree-lined streets with houses nestled among the trees. Ten feet of forestry buffer between homes. Two swimming pools, hot tub, sauna, pool tables, ping pong table, weekly bingo, tennis court, various other outdoor games, free videos, books and puzzles. Community Holiday celebrations. Incudes free Spectrum WiFi, water, and garbage pick-up. $215,000.Enjoy the community of Greentrees Village that offers two pools, Pickleball, Bingo, recreation center and lots of social events that cater to residents 55 and above.
$1,150,000
5378 BUCKSKIN BOB Florence, OR 97439
- Type:
- Single Family
- Sq.Ft.:
- 2,704
- Status:
- Active
- Beds:
- 3
- Lot size:
- 0.46 Acres
- Year built:
- 1943
- Baths:
- 2.00
- MLS#:
- 24184520
ADDITIONAL INFORMATION
Back on market NO FAULT of home or seller! This lakeside retreat is the epitome of luxury & tranquility,Offering 2700 SQFT of beautifully remodeled living space to create unforgettable memories.Situated on Siltcoos. The largest lake on the Oregon coast.For the fishing enthusiasts! Siltcoos is a major fishing spot that hosts bass fishing tournaments. Meaning you'll have plenty of opportunities to reel in the big one! This home boasts a peaceful ambiance that will instantly put you at ease.You can enjoy the convenience of food delivery from the marina right to your private boat dock complete with a boat house.The lake life is truly at your fingertips here.Whether you enjoy fishing, boating, paddleboarding, or kayaking, you'll have endless opportunities to explore the beauty of the lake. If you're in the mood for some adrenaline-pumping adventures, the nearby dunes offer ATV riding & the stunning Oregon coast beaches provide countless hours of beachcombing fun,The open concept kitchen awaits with new quartz countertops,SS appl, & ample storage, this is a chef's dream.Take in the breathtaking views from every room, as this home was designed to maximize its natural surroundings.The new hardwood floors throughout add a touch of elegance & warmth.This home offers more than just a stunning interior.The oversized 2-car garage with a 16ft door & RV parking w/full hook-ups ensure you have plenty of space for all your vehicles& toys. Cozy up by the pellet stove during chilly winter nights, or host gatherings by the new built-in BBQ area.At the end of a long day, unwind in the hot tub as you watch the beautiful sunsets over the lake. Gather around the fire pit & roast marshmallows,Take a leisurely stroll along the manicured trails down to the lake & enjoy the serenity of nature & abundance of wildlife.The oversized family room opens to the patio. Perfect for entertaining.Retreat to the stunning primary bedroom w/ ensuite,Offering a perfect sanctuary after a long day.
$569,500
7 SEA WATCH Pl Florence, OR 97439
- Type:
- Single Family
- Sq.Ft.:
- 1,612
- Status:
- Active
- Beds:
- 3
- Lot size:
- 0.21 Acres
- Year built:
- 2018
- Baths:
- 2.00
- MLS#:
- 23125104
ADDITIONAL INFORMATION
1612 SQ FT QUALITY BUILT HOME, End of cul-de-sac location in the exclusive Sea Watch Estates. Large open great room design, black stainless appliances include, Quartzite Countertops, both bathroom vanities with lighted mirrors. Ductless heat pump plus zonal heaters in bedrooms. Upscale wood-look Vinyl waterproof flooring throughout. Designer touches in surfaces, appliances and light fixtures. BBQ Deck out Dining Slider.
- Type:
- Single Family
- Sq.Ft.:
- 2,040
- Status:
- Active
- Beds:
- 3
- Lot size:
- 0.45 Acres
- Year built:
- 1976
- Baths:
- 3.00
- MLS#:
- 23491329
ADDITIONAL INFORMATION
Welcome to your dream home! This captivating property offers the perfect blend of modern amenities and charming features, situated on a generous .45-acre corner lot. With 2040 square feet of living space, this delightful residence provides plenty of room to grow and entertain. 3 Bedrooms: Comfort and privacy await in three spacious bedrooms, each providing ample closet space and natural light. 2 and half Bathrooms: Start your day in style with two well-appointed bathrooms. Double Car Garage with Workspace and Cabinets: Car enthusiasts and DIY aficionados will love the convenience of a double car garage equipped with ample workspace and storage cabinets. Large Paved Parking Area: Never worry about parking space again with a generously sized paved area that can accommodate multiple vehicles. Covered Rear Deck & Covered Front Porch: Embrace outdoor living with not one, but two covered spaces perfect for relaxing and entertaining in any weather.Pergola and Fountain in the Front Yard: The front yard welcomes you with a touch of elegance and serenity, adorned with a charming pergola and a soothing fountain. Double Stainless-Steel Oven & Stainless-Steel Hood. Eating Bar with 4 Stools: Enjoy casual dining and engaging conversations at the eating bar. Built-in Bookshelf: Book lovers will appreciate the built-in bookshelf. Tile and Luxury Vinyl Plank Flooring: The house features a harmonious blend of tile and luxury vinyl plank flooring, adding durability and sophistication. Solid Fir Doors & 9-Foot Open Beam Ceilings & 6-inch exterior walls: Exuding a sense of quality craftsmanship, solid fir doors and open beam ceilings create a warm and inviting ambiance.Raised Garden Beds & Raspberry Bushes: Green thumbs will rejoice at the sight of raised garden beds and raspberry bushes, perfect for cultivating fresh produce. Redwood Gate Entry. This remarkable property is more than just a home; it's a lifestyle. Don't miss the opportunity to make this your forever abode.
$835,000
63 SHORELINE Dr Florence, OR 97439
- Type:
- Single Family
- Sq.Ft.:
- 2,142
- Status:
- Active
- Beds:
- 3
- Lot size:
- 0.36 Acres
- Year built:
- 1994
- Baths:
- 2.00
- MLS#:
- 23215919
- Subdivision:
- Shelter Cove
ADDITIONAL INFORMATION
Wonderful home with amazing views in the gated community of Shelter Cove in Florence, Oregon. Nestled on top the hill this home captures sunsets like you would not believe. The beautiful Siuslaw River and the distant ocean views are mesmerizing in this home. This home boasts both a breakfast nook and a formal dining and full span deck on front, perfect for entertaining guests. Schedule your personal viewing today!
$615,000
1198 WINSOME Cir Florence, OR 97439
- Type:
- Single Family
- Sq.Ft.:
- 2,246
- Status:
- Active
- Beds:
- 3
- Lot size:
- 0.18 Acres
- Year built:
- 2005
- Baths:
- 3.00
- MLS#:
- 23197925
ADDITIONAL INFORMATION
Great in town home on quiet cul-de-sac. Near shopping, doctors and schools. This home has a beautiful kitchen with granite counters, stainless appliances and open concept to living and dining rooms. This home has 3/2 with a large bonus room above the garage. The garage is oversized with a work bench area. Low maintenance yard and shared driveway. This is a beautiful home, come see it today!
$1,150,000
26 COAST GUARD Rd Florence, OR 97439
- Type:
- Single Family
- Sq.Ft.:
- 2,275
- Status:
- Active
- Beds:
- 3
- Lot size:
- 0.56 Acres
- Year built:
- 2024
- Baths:
- 3.00
- MLS#:
- 23557906
- Subdivision:
- SEA WATCH ESTATES
ADDITIONAL INFORMATION
Exciting news! Construction is about to begin on a stunning new custom home with panoramic river and ocean views. This home offers an open and spacious floor plan, designed to provide a comfortable and inviting living space. Located in the sought-after Sea Watch Development, this beautiful residence features three bedrooms and two and a half bathrooms. The open great room serves as the heart of the home, creating a welcoming atmosphere for gathering with loved ones. The kitchen is adorned with quartz countertops, adding a touch of elegance, and comes equipped with stainless steel appliances. Custom cabinets further enhance the functionality and style of the space. The custom primary suite is designed with your comfort in mind, offering a private retreat within the home. From the large porch and covered patio, you can enjoy the breathtaking views and make the most of outdoor living. The home boasts high ceilings, which contribute to a sense of spaciousness and grandeur. A heat pump ensures efficient heating and cooling throughout the year. The construction of this home is of excellent quality, reflecting the builder's commitment to delivering a top-notch residence. Additionally, there is an option for an RV garage, providing a convenient storage solution for your recreational vehicles. Sample photos of homes built by the same builder showcase their craftsmanship and attention to detail, giving you a glimpse of the exceptional quality you can expect. Don't miss out on the opportunity to own this remarkable custom home in the exclusive Sea Watch Development. With panoramic views, high-end finishes, and outstanding construction, this home is sure to exceed your expectations. Act now and make this dream home a reality!
$647,400
445 TOURNAMENT Dr Florence, OR 97439
- Type:
- Single Family
- Sq.Ft.:
- 1,824
- Status:
- Active
- Beds:
- 3
- Lot size:
- 0.19 Acres
- Year built:
- 2024
- Baths:
- 2.00
- MLS#:
- 22307633
- Subdivision:
- FAIRWAY ESTATES
ADDITIONAL INFORMATION
A Beautiful new custom home is just finished and ready for you to move in. It is located in the exclusive & highly sought-after Fairway Estates Golf Course Development. This stunning residence offers 3 bedrooms and 2 bathrooms, designed w/ meticulous attention to detail. The centerpiece of the home is an open great room, creating a spacious & inviting atmosphere for relaxation & entertainment. The kitchen boasts elegant quartz countertops, which can also be found in the bathrooms & laundry room, adding a touch of luxury & sophistication. Stainless steel kitchen appliances complement the stylish design, while custom cabinets provide ample storage space. The primary suite is a true highlight, featuring custom finishes & thoughtful design elements that enhance both comfort and aesthetics. You can look forward to enjoying a tranquil retreat within your own home. The home offers a large porch and an oversized patio, providing ample space for outdoor gatherings and enjoyment. High ceilings add to the sense of grandeur & spaciousness, while a heat pump ensures efficient heating & cooling. The construction of this home is of excellent quality, with a focus on delivering a long-lasting & well-crafted residence. You can expect attention to detail & premium materials throughout. This is an example of this reputable builders showcasing his commitment to exceptional craftsmanship & design. Opportunities like this don't last long in sought-after developments like Fairway Estates. Don't miss your chance to own this amazing home that combines luxury, comfort, and quality. Act swiftly to secure your dream home before it's too late.
- Type:
- Condo
- Sq.Ft.:
- 497
- Status:
- Active
- Beds:
- 1
- Year built:
- 1970
- Baths:
- 1.00
- MLS#:
- 22692564
- Subdivision:
- DRIFTWOOD SHORES
ADDITIONAL INFORMATION
Oceanfront living at it's best! This condo has been remodeled with amazing views from the highest floor. Enjoy picturesque sunsets every night. Don't forget to check out the resort's indoor pool, hot tub,the children's water play area, deli and convenience store . Own your own access to miles of beautiful beaches.
- Type:
- Single Family
- Sq.Ft.:
- 1,188
- Status:
- Active
- Beds:
- 3
- Lot size:
- 0.24 Acres
- Year built:
- 1940
- Baths:
- 2.00
- MLS#:
- 22294905
ADDITIONAL INFORMATION
Mercer Lake View property with place-holder home. Seller has permits & plans for the new home ready for you to complete the vision. Fantastic .24 acre location overlooks Mercer Lake and has a sandy beach across the road from your home. County shows current home as 3 bdrm, 1 bath with 1188 sq. ft. of living space. Plans are for a 2 bdrm, 2 bath, 1431 sq. ft. home with garage, rec room, master suite, extensive decking and upper loft & storage. Property includes the private dock on Mercer Lake.

Florence Real Estate
The median home value in Florence, OR is $390,500. This is lower than the county median home value of $416,200. The national median home value is $338,100. The average price of homes sold in Florence, OR is $390,500. Approximately 57.62% of Florence homes are owned, compared to 31.44% rented, while 10.94% are vacant. Florence real estate listings include condos, townhomes, and single family homes for sale. Commercial properties are also available. If you see a property you’re interested in, contact a Florence real estate agent to arrange a tour today!
Florence, Oregon 97439 has a population of 9,353. Florence 97439 is less family-centric than the surrounding county with 13.1% of the households containing married families with children. The county average for households married with children is 25.61%.
The median household income in Florence, Oregon 97439 is $50,615. The median household income for the surrounding county is $59,016 compared to the national median of $69,021. The median age of people living in Florence 97439 is 60.4 years.
Florence Weather
The average high temperature in July is 70.1 degrees, with an average low temperature in January of 37.6 degrees. The average rainfall is approximately 77.8 inches per year, with 0.6 inches of snow per year.
