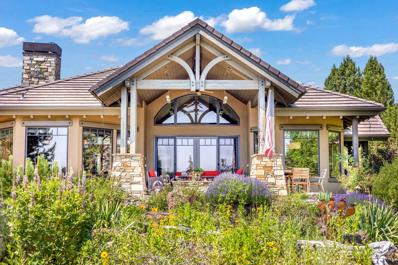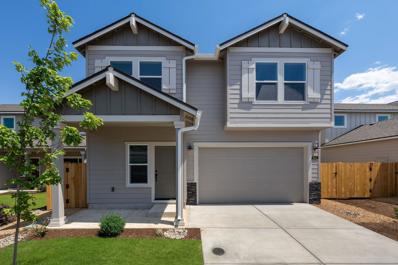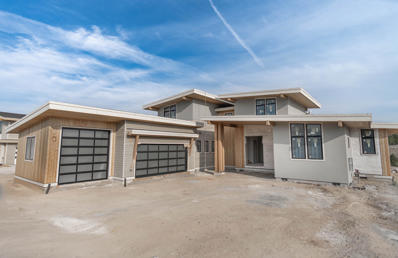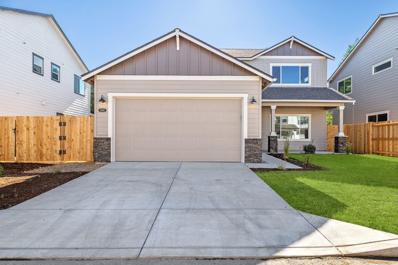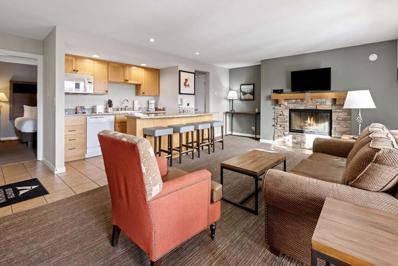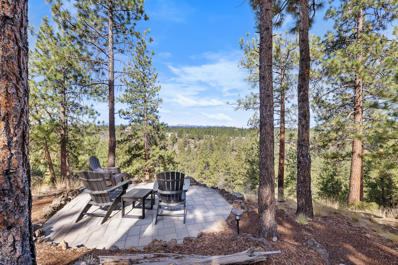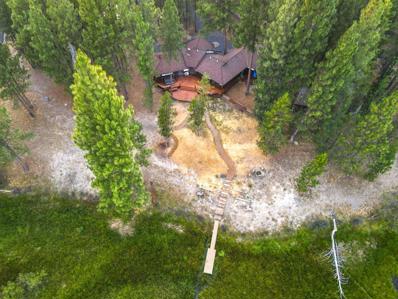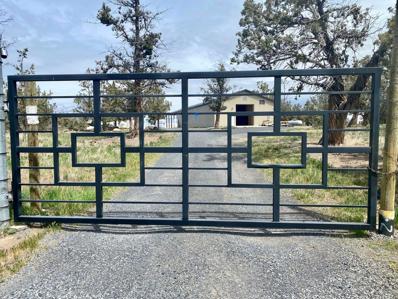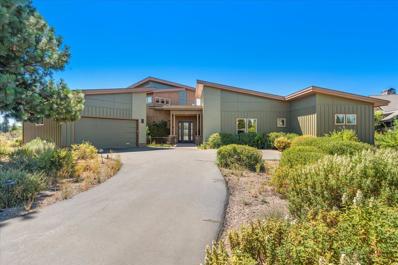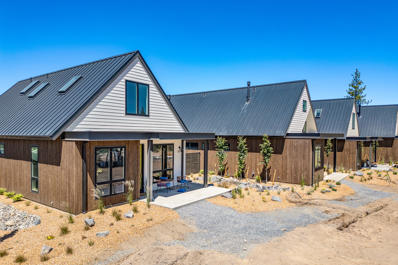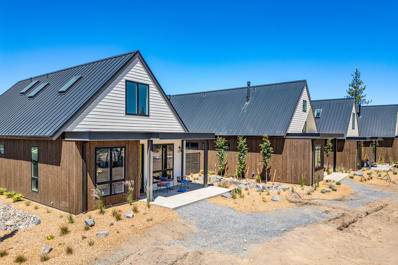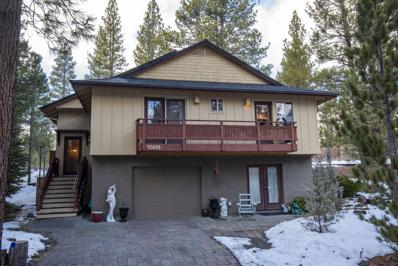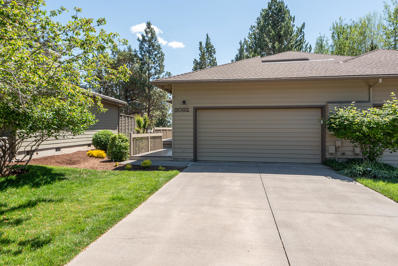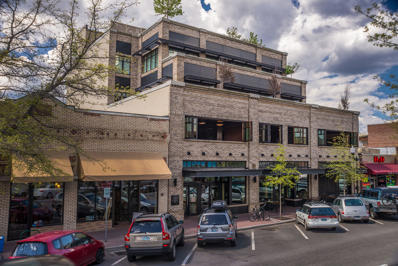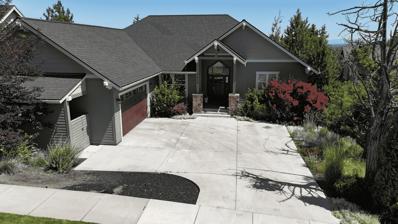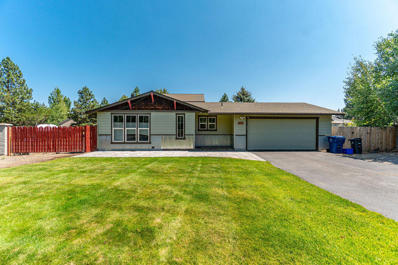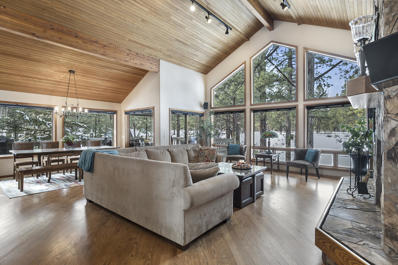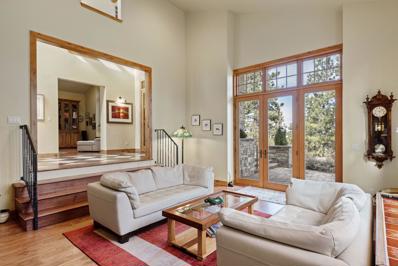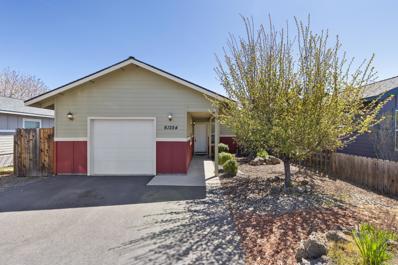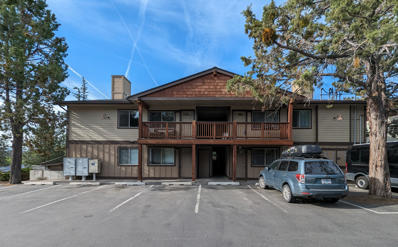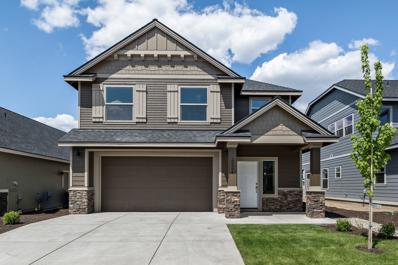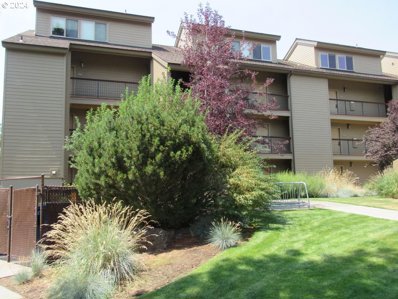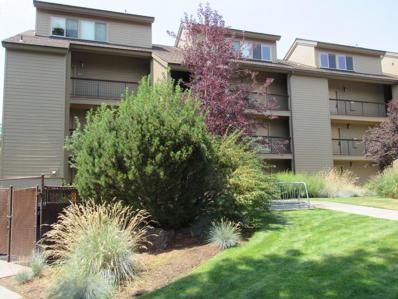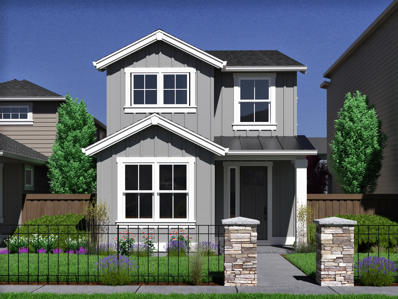Bend OR Homes for Sale
$1,750,000
65852 Bearing Drive Bend, OR 97701
- Type:
- Single Family
- Sq.Ft.:
- 3,306
- Status:
- Active
- Beds:
- 3
- Lot size:
- 0.5 Acres
- Year built:
- 2006
- Baths:
- 4.00
- MLS#:
- 220177792
- Subdivision:
- Pronghorn
ADDITIONAL INFORMATION
Timeless High Desert architecture in the Community of Pronghorn! Comes furnished with state of the arch sound system & electric tricycles. Open floor plan, perfect for entertaining. Oversized kitchen island & breakfast bar, SubZero refrigerator & 6-burner Dacor range. Great room w/stone fireplace and sunken bar. French doors to paver patio w/views of the Nicklaus #10 fairway. Gas fire-pit & patio heaters for year round use. Roomy office w/built-ins, Primary suite features fireplace, oversized walk-in closet & door to patio to take in the sound of the water feature. Triple car garage w/workbench & room for your gear. Enjoy all the amenities at Juniper Preserve! 36 holes of Championship Golf on the Fazio & Nicklaus courses, Troon golf benefits, Private Members Club, Restaurants, on-site Market, Concierge Services, Day Spa, Pools & Hot tubs, Fitness & Wellness Center, Staffed 24-hour Gate, Pickleball, Dog Park, trails and access to public lands. Includes Pronghorn Premier Club Membership
- Type:
- Single Family
- Sq.Ft.:
- 1,957
- Status:
- Active
- Beds:
- 3
- Lot size:
- 0.09 Acres
- Year built:
- 2024
- Baths:
- 3.00
- MLS#:
- 220177815
- Subdivision:
- Acapella
ADDITIONAL INFORMATION
$10,000 builder incentive that can be applied towards options, upgrades, closing costs, or a rate buydown for homes that close by the end of the year. Located within blocks of dining, shopping and recreation, this home features 3 bedrooms, a large loft space and 2.5 baths. An open gourmet kitchen with quartz countertops, stainless steel appliances and a large pantry welcome you into the living space. Enjoy the beautiful weather on your covered back patio and stay cool in the summer with the included a/c. This home is fully fenced and landscaped. Visit our model home located within the community to learn more!
- Type:
- Single Family
- Sq.Ft.:
- 4,331
- Status:
- Active
- Beds:
- 4
- Lot size:
- 0.32 Acres
- Year built:
- 2024
- Baths:
- 5.00
- MLS#:
- 220177778
- Subdivision:
- Discovery West Phase 5
ADDITIONAL INFORMATION
Introducing an exquisite new luxury listing in Discovery West by COBA Award-winning builder Curtis Homes. Boasting 4331 sqft of thoughtfully designed living space, this modern home features an open floor plan perfect for entertaining, an inviting island kitchen complete with custom cabinets, quartz countertops, a complete stainless steel appliance package including refrigerator, range and range hood, soft close drawers, and a large walk-in pantry. The spacious primary bedroom is located on the 1st floor along with another separate ensuite bedroom downstairs. There is an office downstairs, and a bonus room upstairs perfect for gaming or movie nights. There is another ensuite bedroom upstairs and a 4th bedroom and 4th full bath. Also a spacious 3 car garage with a 11' Sprinter bay. All built on a 1/3 acre lot, this gorgeous new Curtis Home will be constructed to meet Earth Advantage energy efficiency standards.
- Type:
- Single Family
- Sq.Ft.:
- 2,029
- Status:
- Active
- Beds:
- 4
- Lot size:
- 0.09 Acres
- Year built:
- 2024
- Baths:
- 3.00
- MLS#:
- 220177754
- Subdivision:
- Acapella
ADDITIONAL INFORMATION
MODEL HOME!!Rates as low as 3.875% with use of our preferred lender or a $20,000 builder incentive. Incentive can be applied toward options, upgrades, closing costs, or a rate buydown for homes closing by year-end.Located within blocks of dining, shopping and recreation, the 4 bedroom Metolius floor plan by Montevista Homes features a multi-generational suite on the main level with 3 additional bedrooms, and a flex space upstairs. The large great room and gourmet kitchen featuring quartz counters and a center island is perfect for entertaining. This home includes an array of sought after features including: a/c, full landscaping, fencing, covered patio, quartz countertops throughout, gas fireplace, tankless water heater and more!
- Type:
- Other
- Sq.Ft.:
- 718
- Status:
- Active
- Beds:
- 1
- Lot size:
- 0.01 Acres
- Year built:
- 1972
- Baths:
- 1.00
- MLS#:
- 220177740
- Subdivision:
- Inn Of The 7th
ADDITIONAL INFORMATION
This top floor unit is quiet & the perfect place to enjoy your morning coffee while overlooking the Deschutes National Forest then out to the Paulina's to the southeast. The unit features 1 bedroom, 1 bath and can sleep 4. The Inn of the 7th is the closest resort to Mt. Bachelor & just a short distance to Downtown Bend. Centrally located to hiking, biking, rafting, skiing, golf & much more. Resort amenities include restaurant/bar, ice skating rink, horseback riding, fitness center, several pools, hot tubs, pickleball, tennis, mini golf, disc golf & picnic areas! Your 8 weeks are predetermined, schedule B, which rotates on a Fri. - Fri. calendar. The sister deeded ownership schedule C is also available creating an opportunity to own 1/3 deeded ownership (16 weeks) at the Inn of the 7th Mountain Resort. Monthly HOA dues cover all utilities, TV, WIFI, garbage, snow removal, exterior maintenance & repairs, HVAC/hot water tank maintenance also include deeded share of annual property tax.
$485,000
16928 Covina Road Bend, OR 97707
- Type:
- Mobile Home
- Sq.Ft.:
- 1,790
- Status:
- Active
- Beds:
- 3
- Lot size:
- 0.75 Acres
- Year built:
- 1998
- Baths:
- 2.00
- MLS#:
- 220177735
- Subdivision:
- Deschutes River Recreation Homesites
ADDITIONAL INFORMATION
Great property just minutes away from Sunriver, the Deschutes River, Mt. Bachelor and the Cascade Lakes Highway. Home is clean and well kept and sits towards the end of a quiet street. Large 3/4 acre lot with a great backyard for relaxing after a day of floating the river. This is a great opportunity to own a home in the desirable Three Rivers neighborhood
$1,888,000
61375 Huckleberry Place Bend, OR 97702
- Type:
- Single Family
- Sq.Ft.:
- 3,188
- Status:
- Active
- Beds:
- 3
- Lot size:
- 0.41 Acres
- Year built:
- 2007
- Baths:
- 3.00
- MLS#:
- 220177719
- Subdivision:
- River Canyon Estates
ADDITIONAL INFORMATION
Experience the ultimate in canyon living with this rare single-level home on an expansive, nearly half-acre lot. Enjoy unrivaled canyon privacy, with separation from neighboring homes across the canyon and no fences to obstruct the breathtaking views. Revel in the stunning vistas of Mt. Bachelor and the Three Sisters from your backyard, where you can also hear the soothing sounds of the river. Direct access to the Deschutes River Trail via a private switchback makes this location a nature lover's dream. Situated on a quiet cul-de-sac for added tranquility, this home offers an unmatched combination of natural beauty and serene living. Don't miss the opportunity to own this extraordinary property!
$983,000
55000 Mallard Drive Bend, OR 97707
- Type:
- Single Family
- Sq.Ft.:
- 1,378
- Status:
- Active
- Beds:
- 2
- Lot size:
- 1.03 Acres
- Year built:
- 1990
- Baths:
- 2.00
- MLS#:
- 220177672
- Subdivision:
- River Forest Acres
ADDITIONAL INFORMATION
Imagine waking up to the gentle rustling of the river and being greeted by breathtaking views of the water and lush landscapes. This home'sprime location on the Deschutes River offers an idyllic setting, creating a peaceful retreat that feels worlds away, yet so close to all that Bend has to offer. Thereis ample room to extend the home, or add/remove walls to better suit the owner, build an ADU or purchase the additional parcel and build with ease. A dreamcome true for outdoor enthusiasts. Nearby multi-use trails invite you to explore the outdoors, while the proximity to Mt. Bachelor and Fall River opens up a worldof recreational possibilities. The home's open concept maximizes the views and natural light, creating a warm and inviting ambiance throughout. Whether you'reseeking a year-round residence, vacation or investment property, this is a must see charming riverside retreat, where every day feels like a getaway, and naturebecomes an integral part of your lifestyle!
$1,900,000
19970 Innes Market Road Bend, OR 97703
- Type:
- Other
- Sq.Ft.:
- 3,456
- Status:
- Active
- Beds:
- 3
- Lot size:
- 38.21 Acres
- Year built:
- 2015
- Baths:
- 1.00
- MLS#:
- 220177598
- Subdivision:
- N/A
ADDITIONAL INFORMATION
A Stunning Tumalo location that includes two adjacent 20 acre parcels both EFU zoning with 29 total acres of Tumalo water district irrigationrights. Additional stainless steel lined well with 5 acres of subterranean water rights. Two commercial Green houses 42x132 and 30x120 and a 3450ft. two-storyprocessing building / possible residence ( pending CUP) with radiant heat, high tech surveillance system and apartment. In addition approximately 5000 ft. of 6-8ft. electrified fencing and two custom steel gates that provide security. Enjoy Cascade Mountain view's that you cannot forget. No question, a rare opportunity toown a gorgeous well designed property loaded with potential income and opportunities for a forever location. Too many details to list. Contact broker for full features form.
$2,420,000
61649 Hosmer Lake Drive Bend, OR 97702
- Type:
- Single Family
- Sq.Ft.:
- 3,821
- Status:
- Active
- Beds:
- 3
- Lot size:
- 0.52 Acres
- Year built:
- 2015
- Baths:
- 4.00
- MLS#:
- 220177632
- Subdivision:
- Tetherow
ADDITIONAL INFORMATION
Enjoy the Tetherow lifestyle in this energy-efficient, contemporary home complete with open floor plan including coffered ceiling & floor-to-ceiling windows to take in the unobstructed Cascade mountain views & the 14th green. The gourmet kitchen includes an induction stove top with retractible downdraft ventilation system, double convection ovens, moist/dry heat warming drawer, floor-to-ceiling custom cabinetry, appliance garage, undercabinet plugs and lighting, touch faucet & Jenn-Air appliance package. Primary ensuite is downstairs as well as exercise, music and movie rooms. Ask about possibility of 4th bedroom. 3-car tandem garage includes 20 amp deep freeze outlet & additional storage space. Multiple outdoor living areas complete the package & make this PNW living at its best! All property owners in Tetherow are required to have either a social or golf membership. Buyer to be responsible for their own initiation fee. The seller is a licensed real estate broker in the state of OR
- Type:
- Single Family
- Sq.Ft.:
- 1,000
- Status:
- Active
- Beds:
- 2
- Lot size:
- 0.07 Acres
- Year built:
- 2024
- Baths:
- 2.00
- MLS#:
- 220177451
- Subdivision:
- Discovery West Phase 4
ADDITIONAL INFORMATION
The Nine, cottage community in Discovery West, offers the perfect balance of luxury living and convenience. Perfect for those looking for simplicity, this single level floorplan offers 1,000 sqft of living space, 2 bedrooms, 2 bathrooms, and a comfortable open concept living space. Built by expert craftsman Greg Welch Construction, these airy homes are minimalist in design with the focus on practicality and value. The exterior color/material palette is light and restrained for a timeless, yet modern look. Proportionally large window areas provide light for superior comfort and connect the interior with natural surroundings. Subtle warm colors intermix with natural materials bring a cozy atmosphere within the simple interiors. Residents of The Nine cottage community also enjoy exclusive access to the central outdoor space. A peaceful escape, The Nine cottage community is the perfect place to live and relax.
- Type:
- Single Family
- Sq.Ft.:
- 1,200
- Status:
- Active
- Beds:
- 2
- Lot size:
- 0.09 Acres
- Year built:
- 2024
- Baths:
- 3.00
- MLS#:
- 220177449
- Subdivision:
- Discovery West Phase 4
ADDITIONAL INFORMATION
The Nine, cottage community in Discovery West, offers the perfect balance of luxury living and convenience. Perfect for those looking for simplicity, this two-storyfloorplan offers 1,200 sqft of living space, 2 bedrooms, 2.5 bathrooms, open concept main level living, and upstairs flex space. Built by expert craftsman Greg WelchConstruction, these airy homes are minimalist in design with the focus on practicality and value. The exterior color/material palette is light and restrained for a timeless, yetmodern look. Proportionally large window areas provide light for superior comfort and connect the interior with natural surroundings. Subtle warm colors intermix withnatural materials bring a cozy atmosphere within the simple interiors. Residents of The Nine cottage community also enjoy exclusive access to the central outdoor space.A peaceful escape, The Nine cottage community is the perfect place to live and relax.
- Type:
- Single Family
- Sq.Ft.:
- 2,119
- Status:
- Active
- Beds:
- 4
- Lot size:
- 0.06 Acres
- Year built:
- 1998
- Baths:
- 3.00
- MLS#:
- 220177420
- Subdivision:
- Stage Stop Meadows
ADDITIONAL INFORMATION
Charming Chalet home in resort-style River Meadows neighborhood. Enjoy National Forest views while soaking in upper deck Hot Tub. Main floor features Hardwood flooring throughout great room, dining and kitchen, quartz countertops, stainless appliances, custom quartz dining table, Full guest bath, cozy woodstove, skylights, and large windows. Master suite and guest bedroom open onto front deck. Downstairs area includes small kitchenette/laundry room, Full bath, bedroom, and bed/bonus room with pull-out bed cabinet. Single-car garage and toy storage area under deck. You will feel like you are on vacation while enjoying community pool, walk/bike paths, tennis/pickleball court, workout room, clubhouse, boat marina, 2 docks for kayaking/paddleboarding or a float on the Deschutes River. Open & covered RV/boat storage, yard debris field.
- Type:
- Townhouse
- Sq.Ft.:
- 1,782
- Status:
- Active
- Beds:
- 2
- Lot size:
- 0.17 Acres
- Year built:
- 1993
- Baths:
- 3.00
- MLS#:
- 220177646
- Subdivision:
- Rivers Edge Village
ADDITIONAL INFORMATION
The two level townhome is nestled on the golf course offering a serene and luxurious living environment. Both upper decks have been replaced due to age.. Its spacious rooms and open floor plan create a seamless flow between living spaces. Main level living including primary bedroom and office, with upstairs providing a loft and second bedroom with full bath. Wake up to picturesque views and unwind on the private patio overlooking the golf course. Whether you're a golf lover or seeking a peaceful retreat, this townhome provides an elegant and tranquil living experience.
- Type:
- Condo
- Sq.Ft.:
- 2,805
- Status:
- Active
- Beds:
- 2
- Year built:
- 2007
- Baths:
- 3.00
- MLS#:
- 220178159
- Subdivision:
- 919 Bond Condominium
ADDITIONAL INFORMATION
Don't miss out on this rare opportunity to live in the heart of downtown Bend. The exclusive 919 Bond building where urban living and luxury are awaiting you. Step into this fully furnished gem from a secure private elevator and you'll be greeted with an open living space with abundant natural light featuring floor-to-ceiling windows and doors. Enjoy the additional outdoor space with mountain and city views from the expansive wrap-around deck with built-in BBQ setting the perfect ambiance for relaxing or entertaining. Hosting will be a breeze with the well-appointed kitchen with Viking appliances, wet bar and a unique rotating counter seating area. The unit has nicely separated primary ensuites for privacy and each features a soaking tub, walk-in closet, gas fireplace, built-ins and access to the private deck. It includes 2 deeded parking spaces, and storage space as well as access to the private roof top with incredible views. ART and Kitchenware are not included.
$1,667,000
3434 NW Bryce Canyon Lane Bend, OR 97703
- Type:
- Single Family
- Sq.Ft.:
- 4,166
- Status:
- Active
- Beds:
- 5
- Lot size:
- 0.24 Acres
- Year built:
- 2016
- Baths:
- 6.00
- MLS#:
- 220176994
- Subdivision:
- Awbrey Park
ADDITIONAL INFORMATION
Welcome to this luxurious home in Awbrey Park, a congenial west side neighborhood graced by tree-lined streets, a park and Deschutes River Trail access. Entertain effortlessly in the expansive great room and main floor living areas. Unwind in the secluded primary suite, boasting a lavish spa-inspired standalone tub, capacious shower and enviable walk-in closet. A private wing accommodates guests with an en suite bedroom and 2 additional beds connected by a Jack & Jill bath. Descend to the lower level, where a sprawling bonus room with its own half bath fosters creativity and active pursuits. The 700 SF guest quarters epitomizes hospitality and ''be our guest'' charm with an inviting living room, sleek kitchen amenities, bedroom & full bath with elegant finishes. Step outdoors to the fenced yard, where a patio, hot tub, and a covered, heated deck from the main floor beckon to create an ideal indoor-outdoor lifestyle.
- Type:
- Single Family
- Sq.Ft.:
- 1,992
- Status:
- Active
- Beds:
- 3
- Lot size:
- 0.48 Acres
- Year built:
- 1978
- Baths:
- 2.00
- MLS#:
- 220176844
- Subdivision:
- Desert Woods
ADDITIONAL INFORMATION
Enjoy main-level primary living in this inviting home, featuring a relaxing hot tub and cozy fire pit, perfect for entertaining guests. Upstairs boasts a fantastic bonus room for added versatility. Situated on a spacious homesite, this residence offers the warmth of a wood stove in the living room and the security of a large fenced backyard, ideal for both relaxation and recreation. Potential development opportunity with public sewer systems coming in 2024, to be verified by buyer.
$1,498,000
60767 Golf Village Loop Bend, OR 97702
- Type:
- Single Family
- Sq.Ft.:
- 2,806
- Status:
- Active
- Beds:
- 4
- Lot size:
- 0.4 Acres
- Year built:
- 1991
- Baths:
- 4.00
- MLS#:
- 220176778
- Subdivision:
- 7th Mtn Golf Village
ADDITIONAL INFORMATION
Located within the Deschutes National Forest in a private gated golf course community, including a year-round indoor pickleball facility, bordering the DeschutesRiver hiking trails. Just 5 miles from Downtown and Old Mill restaurants or shopping, and a short 15 miles from the Mt. Bachelor ski lifts. Situated on .40 acres, this 4 bedroom, 4 bath home offers an idyllic retreat with its picturesque setting overlooking the 7th green. Its corner lot, outdoor fire pit and multiple water features provide stunning views, tranquility and privacy. Whether you're seeking a second home or a primary residence, this property caters to both desires. The spacious layout and ample storage provide for generous living and hosting guests in comfort and style. Assumable loan at 2.25% to qualified buyer.
$1,900,000
1611 NW Wild Rye Circle Bend, OR 97703
- Type:
- Single Family
- Sq.Ft.:
- 4,960
- Status:
- Active
- Beds:
- 2
- Lot size:
- 1.01 Acres
- Year built:
- 2017
- Baths:
- 4.00
- MLS#:
- 220176739
- Subdivision:
- North Rim
ADDITIONAL INFORMATION
An opportunity to own in North Rim for under $2M. Over 4500 Sq. Ft. of elegance and remarkable construction, designed to display your life of achievements expressed through your art, your creativity and your passion. Built in 2017, this single level home sits on a flat 1 acre offering a 3 car garage & breathtaking architecture. Located in the gated North Rim community of Bend, OR offering walking trails, pickle ball and a community lodge. A spectacular double portico greets you at the front door where you get your first glimpse of the impressive scale w/ marble tile and Hickory hdwd floor inlay. Each room displays abundant windows and offers intimate function. The 30' ceilings allow the eye to wander far and wide through the many details highlighted by custom stained glass art pieces and strategic art lighting. Huge windows and double glass French doors throughout. A Must See!
$469,000
61254 Blakely Road Bend, OR 97702
- Type:
- Single Family
- Sq.Ft.:
- 1,246
- Status:
- Active
- Beds:
- 3
- Lot size:
- 0.09 Acres
- Year built:
- 2008
- Baths:
- 2.00
- MLS#:
- 220176542
- Subdivision:
- Blakley South
ADDITIONAL INFORMATION
This green home is extremely energy efficient and one of a kind! With fully paid-off solar panels, and radiant floor heating, you can do your part to keep mother earth happy all while enjoying all that Central Oregon has to offer. The location of this home allows for a quick bike ride to the Old Mill or river trail. Extremely easy access to and from the parkway as well as shopping, medical, restaurants, and more.The primary bedroom is on the opposite side of the home from the other two room and the open layout is a great footprint for entertaining or for the family pet to cruise around. The yard space is very low maintenance with multiple native apple trees and xeriscaped plants, that require no additional watering. The one car garage is extra deep to give you space for all of your Central Oregon adventure equipment. This home is set up for easy living and peace of mind knowing that you are doing your part to help save the environment one day at a time.
- Type:
- Condo
- Sq.Ft.:
- 680
- Status:
- Active
- Beds:
- 2
- Year built:
- 1966
- Baths:
- 1.00
- MLS#:
- 220176480
- Subdivision:
- Awbrey Butte
ADDITIONAL INFORMATION
Don't miss the perfect opportunity to have a second home. This condo is located on Bend's coveted westside and across the street from Hillside Park. This is an upstairs condo with an open concept floor plan. This condo features bamboo floors, Richlite composite countertops and great flow from the dining room to the living space. Very low maintenance! Condo has 2 parking spaces as well as assigned indoor and outdoor storage. Just blocks to Newport Market, COCC, Restaurants, Coffee Shops, Breweries, Hiking/Biking trails, Downtown and much more!
- Type:
- Single Family
- Sq.Ft.:
- 2,130
- Status:
- Active
- Beds:
- 4
- Lot size:
- 0.08 Acres
- Year built:
- 2023
- Baths:
- 3.00
- MLS#:
- 220176361
- Subdivision:
- Stone Creek
ADDITIONAL INFORMATION
Move in Ready! $5000 credit to qualified Buyers through CRA program. Jackson- This open great room makes this home functional & appealing. 4 bedrooms & 2.5 baths. Entertain in the spacious great room with large kitchen offering a comfortable quartz countertop island, tile back splash, stainless steel appliances all which face a beautiful inviting stone fireplace with wood mantel. Impressive Primary Suite offers 10 foot coffered ceiling, stylish soaking tub, shower & large walk in closet. Backyard offers a private covered backyard patio.Feel like getting outside? Enjoy over 6 acres of forested park with walking trails connected to a community pool. Future commercial development to come offering walkability to retail, shops and restaurants on the corner of Whitetail and Brentwood. Check out 3D virtual tour! Photos in MLS represent floorplan and finishes are different and may show upgrades at additional cost.
- Type:
- Other
- Sq.Ft.:
- 816
- Status:
- Active
- Beds:
- 1
- Lot size:
- 0.01 Acres
- Year built:
- 1991
- Baths:
- 2.00
- MLS#:
- 24118566
ADDITIONAL INFORMATION
If your looking for a place with low maintenance to get away, unwind and relax this 1/6 Deeded Fractional Share ownership with 8 weeks per year in 1 Bed, 2 bath condo is the place.Completely furnished end of the building unit on the second floor in building 17 with access to all the resort amenities. Pools, skating rink & golf course. Unit sleeps 4 with 1 bedroomand hide-a-bed in the living room. 40 year fractional rotational share calendar is in effect through 2040. This share uses ''A'' on the share Calendar.
- Type:
- Other
- Sq.Ft.:
- 816
- Status:
- Active
- Beds:
- 1
- Lot size:
- 0.01 Acres
- Year built:
- 1972
- Baths:
- 2.00
- MLS#:
- 220176251
- Subdivision:
- Inn Of The 7th
ADDITIONAL INFORMATION
If your looking for a place with low maintenance to get away, unwind and relax this 1/6 Deeded Fractional Share ownership with 8 weeks per year in 1 Bed, 2 bath condo is the place. Completely furnished end of the building unit on the second floor in building 17 with access to all the resort amenities. Pools, skating rink & golf course. Unit sleeps 4 with 1 bedroom and hide-a-bed in the living room. 40 year fractional rotational share calendar is in effect through 2040. This share uses ''A'' on the share Calendar.
$646,645
60880 SE Epic Place Bend, OR 97702
- Type:
- Single Family
- Sq.Ft.:
- 1,939
- Status:
- Active
- Beds:
- 3
- Lot size:
- 0.07 Acres
- Year built:
- 2024
- Baths:
- 3.00
- MLS#:
- 220176022
- Subdivision:
- Easton
ADDITIONAL INFORMATION
**$15,000 incentive towards closing costs and/or buy down when buyer uses our preferred lender, Hixon Mortgage.** Discover the perfect home at Easton in southeast Bend, Oregon, where comfort meets convenience. This inviting Paisley plan, situated on lot 78, boasts 1,921 sq. ft. of living space featuring 3 bedrooms, 2.5 baths, and a versatile den on the main floor--ideal for a bedroom or an office. Upgrades include, laundry upper cabinets above washer and dryer, vanity cabinet in powder bath, and wood shelving throughout. Anticipated completion in September/October 2024 ensures a fresh start in a vibrant community. Easton isn't just a neighborhood; it's a lifestyle. Immerse yourself in a master-planned community thoughtfully designed to cater to your every need. From residences to retail, swimming pools, and sprawling green spaces, Easton offers a harmonious blend of amenities. Images displayed represent a similar model, and variations may exist in floor plans and finishes.
 |
| The content relating to real estate for sale on this website comes in part from the MLS of Central Oregon. Real estate listings held by Brokerages other than Xome Inc. are marked with the Reciprocity/IDX logo, and detailed information about these properties includes the name of the listing Brokerage. © MLS of Central Oregon (MLSCO). |

Bend Real Estate
The median home value in Bend, OR is $732,607. This is higher than the county median home value of $406,100. The national median home value is $219,700. The average price of homes sold in Bend, OR is $732,607. Approximately 52.71% of Bend homes are owned, compared to 37.9% rented, while 9.39% are vacant. Bend real estate listings include condos, townhomes, and single family homes for sale. Commercial properties are also available. If you see a property you’re interested in, contact a Bend real estate agent to arrange a tour today!
Bend, Oregon has a population of 87,167. Bend is more family-centric than the surrounding county with 31.74% of the households containing married families with children. The county average for households married with children is 27.96%.
The median household income in Bend, Oregon is $60,563. The median household income for the surrounding county is $59,152 compared to the national median of $57,652. The median age of people living in Bend is 38.2 years.
Bend Weather
The average high temperature in July is 81.5 degrees, with an average low temperature in January of 24.2 degrees. The average rainfall is approximately 12.3 inches per year, with 22.5 inches of snow per year.
