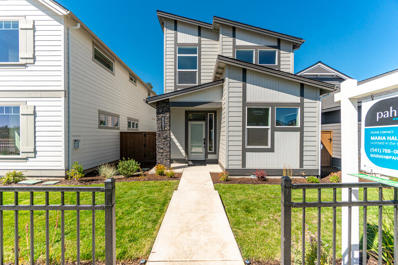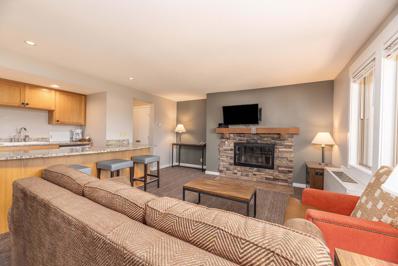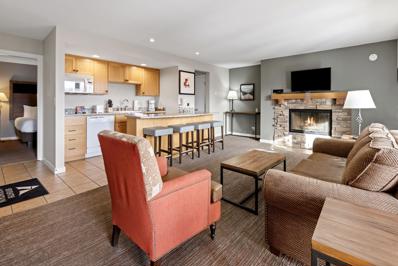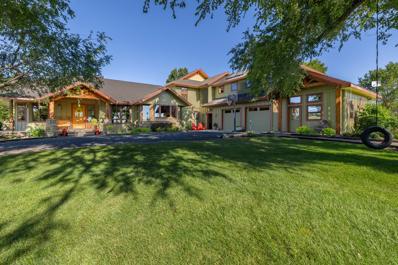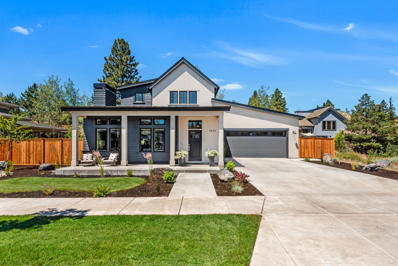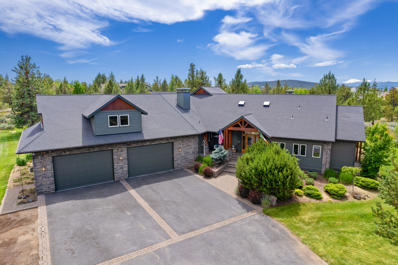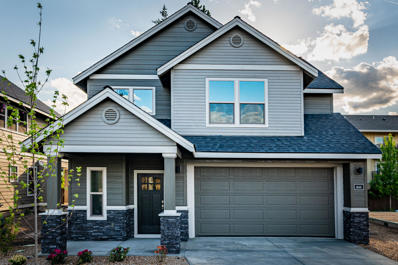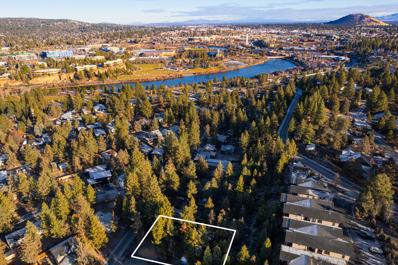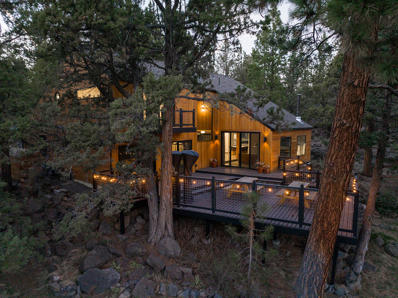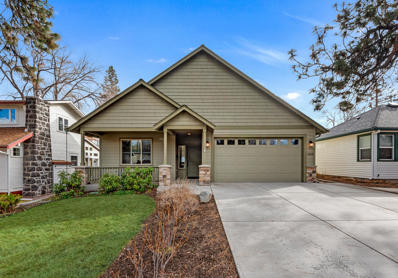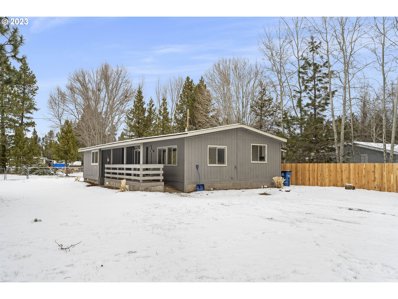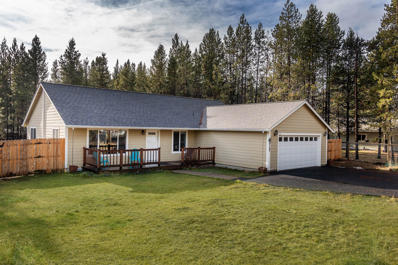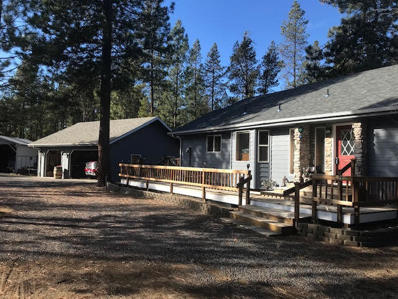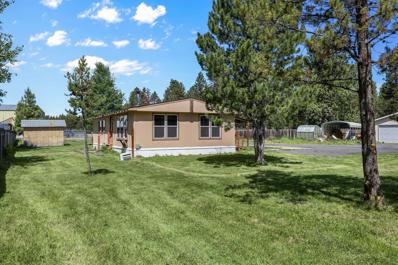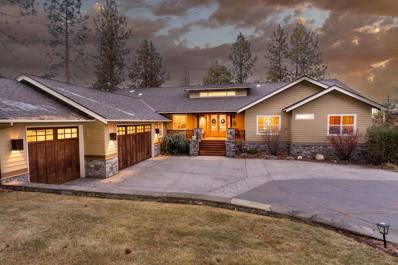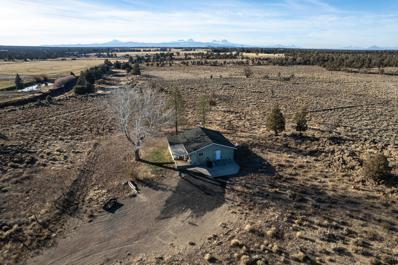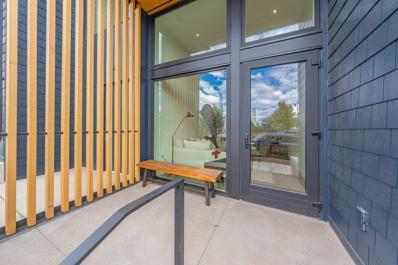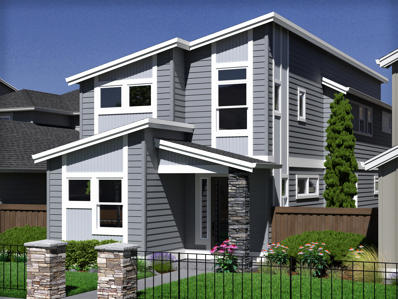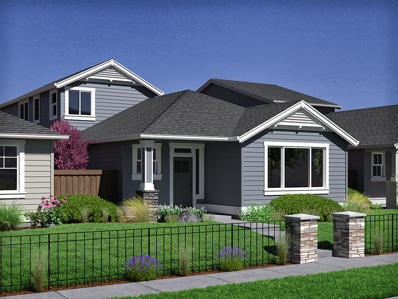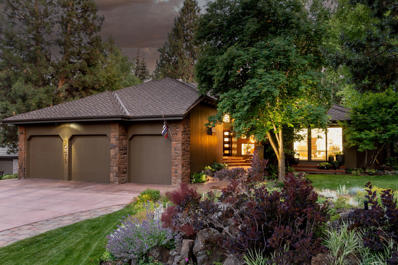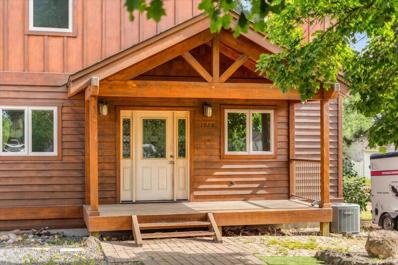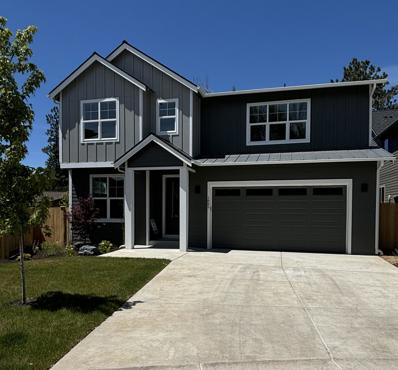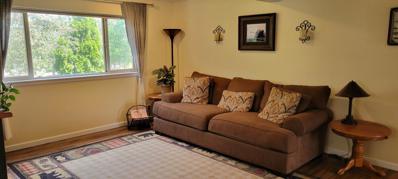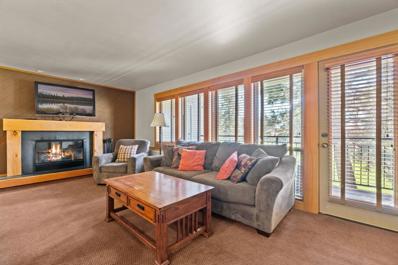Bend OR Homes for Sale
- Type:
- Single Family
- Sq.Ft.:
- 1,939
- Status:
- Active
- Beds:
- 3
- Lot size:
- 0.07 Acres
- Year built:
- 2024
- Baths:
- 3.00
- MLS#:
- 220176021
- Subdivision:
- Easton
ADDITIONAL INFORMATION
**$15,000 incentive towards closing costs and/or buy down when buyer uses our preferred lender, Hixon Mortgage.** Discover the perfect home at Easton in southeast Bend, Oregon, where comfort meets convenience. This inviting Paisley plan, situated on lot 76, boasts 1,921 sq. ft. of living space featuring 3 bedrooms, 2.5 baths, and a versatile den on the main floor--ideal for a bedroom or an office. Anticipated completion in August/September 2024 ensures a fresh start in a vibrant community. Easton isn't just a neighborhood; it's a lifestyle. Immerse yourself in a master-planned community thoughtfully designed to cater to your every need. From residences to retail, swimming pools, and sprawling green spaces, Easton offers a harmonious blend of amenities. Images displayed represent a similar model, and variations may exist in floor plans and finishes.
- Type:
- Other
- Sq.Ft.:
- 662
- Status:
- Active
- Beds:
- 1
- Lot size:
- 0.01 Acres
- Year built:
- 1972
- Baths:
- 1.00
- MLS#:
- 220175947
- Subdivision:
- Inn Of The 7th
ADDITIONAL INFORMATION
Own 1/6 deeded share , 8 weeks per year in this lovely Top Floor Condo in building 12. This is a deeded share not timeshare . I bedroom, 1 full bath, fully equipped kitchen, Living room with a cozy fireplace and a deck overlooking the Deschutes National Forest A very quick walk to the CORE facilities. Enjoy all the services and amenities at Seventh Mountain Resort a Premier Central Oregon Resort. Services and amenities include pools, hot tubs, fitness center,Pickle Ball and Tennis Courts, Mini Golf,Ice Skating, Whitewater Rafting an onsite restaurant and hiking trails right out your front door. Closest Lodging to Mt. Bachelor ,close to Downtown Bend and the Old Mill District . Close to perfect!.
- Type:
- Other
- Sq.Ft.:
- 718
- Status:
- Active
- Beds:
- 1
- Lot size:
- 0.01 Acres
- Year built:
- 1972
- Baths:
- 1.00
- MLS#:
- 220175821
- Subdivision:
- Inn Of The 7th
ADDITIONAL INFORMATION
This top floor unit is quiet & the perfect place to enjoy your morning coffee while overlooking the Deschutes National Forest then out to the Paulina's to the southeast. The unit features 1 bedroom, 1 bath and can sleep 4. The Inn of the 7th is the closest resort to Mt. Bachelor & just a short distance to Downtown Bend. Centrally located to hiking, biking, rafting, skiing, golf & much more. Resort amenities include restaurant/bar, ice skating rink, horseback riding, fitness center, several pools, hot tubs, pickleball, tennis, mini golf, disc golf & picnic areas! Your 8 weeks are predetermined, schedule C, which rotates on a Fri. - Fri. calendar. The sister deeded ownership schedule B is also available creating an opportunity to own 1/3 deeded ownership (16 weeks) at the Inn of the 7th Mountain Resort. Monthly HOA dues cover all utilities, TV, WIFI, garbage, snow removal, exterior maintenance & repairs, HVAC/hot water tank maintenance also include deeded share of annual property tax.
$2,150,000
66255 White Rock Loop Bend, OR 97703
- Type:
- Single Family
- Sq.Ft.:
- 4,714
- Status:
- Active
- Beds:
- 4
- Lot size:
- 5 Acres
- Year built:
- 2005
- Baths:
- 5.00
- MLS#:
- 220175714
- Subdivision:
- N/A
ADDITIONAL INFORMATION
Large custom craftsman home on 5 landscaped acres with incredible views of the Cascade Mountains, plus irrigation rights to 3 acres. The house is 4,714 sqft with 4 bedrooms (2 are primary bedrooms) and 3 full bathrooms with 2 half bathrooms. Great room opens to the paver patio with mountain views. 3 fire places, laundry room / mud room, large bonus room upstairs, office, dining room, and a studio attached to the garage.The kitchen leaves nothing to be desired with the double oven, island, and breakfast bar to entertain all your guests. This property is set up for livestock fully fenced with a 4 stall steel stable 36'x40' with a dry pen and a 27'x30' vintage barn. The irrigation is under ground and fed by an irrigation pond and a 12 zone timer. Park your RV or toys in the 24'x54' steel shop with power and water. Located North of Tumalo, close to the amenities of Bend, Redmond, or Sisters in a quiet setting where all the outdoor pursuits are just minutes away.
$1,535,500
3430 NW Jackwood Place Bend, OR 97703
- Type:
- Single Family
- Sq.Ft.:
- 2,558
- Status:
- Active
- Beds:
- 3
- Lot size:
- 0.19 Acres
- Year built:
- 2023
- Baths:
- 3.00
- MLS#:
- 220175381
- Subdivision:
- Shevlin West
ADDITIONAL INFORMATION
Welcome to Shevlin West, a new neighborhood on Bend's westside tucked in above Shevlin Park and adjacent to Westgate, Three Pines and Shevlin Ridge. Once complete the neighborhood will include 116 custom designed homes, built by a variety of local builders, along with 4 acres of open/park space. Shevlin West has all the charm and architectural diversity of similar neighborhoods like Shevlin Ridge, NorthWest Crossing and Discovery West. Along with superior access to westside amenities, trails, parks and schools. Lot 4 is only a few steps away from the large neighborhood park, with a design from the award-winning Muddy River Designs. A modern farmhouse inspired home with an open layout, expansive great room, dining room and main level resident suite and office. Upstairs features two additional guest bedrooms, bathroom along with a generous bonus space.
$2,499,000
20960 Royal Oak Circle Bend, OR 97701
- Type:
- Single Family
- Sq.Ft.:
- 4,896
- Status:
- Active
- Beds:
- 4
- Lot size:
- 2.74 Acres
- Year built:
- 2004
- Baths:
- 4.00
- MLS#:
- 220175316
- Subdivision:
- Royal Oak Estates
ADDITIONAL INFORMATION
Immerse yourself in luxury living. This immaculate 4-bedroom home+office. Main floor master suite. Located in Deschutes County, just across the street from city limits & minutes from town w/ Cascade views. Set on 2.74-acre lot w/ 1.25 acres of irrigation rights, this property offers the perfect balance of rural peace & city convenience. Key Features: New carpet, gourmet appliances, luxurious master suite w/ tiled steam shower, 3 gas fireplaces, heated travertine floors, central vac, 3 outdoor living areas, extended 4-car garage, fenced-in pool w/ new equipment, new basketball/multi-use sports court w/ overhead lighting. Large 1929sf heated shop w/ 220V, 30 amp, 50 amp, pull-through w/ two automatic doors for indoor RV or boat parking. Above shop is 858sf guest quarters currently in process of county ADU approval, fully remodeled in 2021 and gorgeous.
- Type:
- Single Family
- Sq.Ft.:
- 2,160
- Status:
- Active
- Beds:
- 3
- Lot size:
- 0.08 Acres
- Year built:
- 2023
- Baths:
- 3.00
- MLS#:
- 220175252
- Subdivision:
- Stone Creek
ADDITIONAL INFORMATION
$5000 credit to qualified Buyers through CRA program.Move in Ready! The Williamson- The grand two-story entry & spacious great room make this home functional and appealing. Entertain in the open kitchen w/ quartz countertop island facing a beautiful warm & inviting stone surround fireplace with wood mantel. Impressive primary suite offers vaulted ceilings, stylish soaking tub, and large walk in closet. Backyard offers a private covered patio. Feel like getting outside? Enjoy over 6 acres of forested park with walking trails connected to a community pool. Future commercial development to come offering walkability to retail, shops and restaurants on the corner of Whitetail and Brentwood. Check the out 3D virtual tour! Photos in MLS represent floorplan and finishes are different and may show upgrades at additional cost.
- Type:
- Mobile Home
- Sq.Ft.:
- 1,368
- Status:
- Active
- Beds:
- 3
- Lot size:
- 0.27 Acres
- Year built:
- 1973
- Baths:
- 2.00
- MLS#:
- 220175105
- Subdivision:
- Woodriver Village
ADDITIONAL INFORMATION
Welcome to Woodriver Village, Urban camping at it's best. This gorgeous lot backs up to the hillside with amazing rock outcroppings and mature trees, Privacy, convenience and nature combined. Right around the corner from the Deschutes River Trail and only a mile to the Old Mill District with music, dining and shopping. The current home has tenants in place and has been well maintained by the seller. Buyer to do due diligence on development potential. Outbuildings are excluded from the sale.
$2,349,000
3916 NW Lower Village Road Bend, OR 97703
- Type:
- Single Family
- Sq.Ft.:
- 2,625
- Status:
- Active
- Beds:
- 3
- Lot size:
- 0.37 Acres
- Year built:
- 1974
- Baths:
- 4.00
- MLS#:
- 220174857
- Subdivision:
- Rimrock West
ADDITIONAL INFORMATION
Stunning Remodeled Mid Century Modern Home perched on the Deschutes River Banks in NW Bend. This 2,625 Sq ft property has been completely renovated inside and out, offering high end and timeless finishes to a modified floor plan. Offering an open floor plan highlighted by river views throughout the property, the Main Level stuns with a large and newly laid out Kitchen, Dining Area and Great Room, all which connect seamlessly with new concrete flooring. The main level also features a large office/bonus room overlooking the river. Upstairs, 4 bedrooms and 3 full bathrooms await. The Primary Suite offers a balcony deck and is situated to take advantage of commanding Deschutes River views. The Primary Bathroom is spacious and modern. A large deck overlooking the river highlights this stunning home and provides the ultimate entertaining area.
$1,374,900
1354 NW Columbia Street Bend, OR 97703
- Type:
- Single Family
- Sq.Ft.:
- 2,193
- Status:
- Active
- Beds:
- 5
- Lot size:
- 0.13 Acres
- Year built:
- 2013
- Baths:
- 3.00
- MLS#:
- 220174920
- Subdivision:
- Boulevard
ADDITIONAL INFORMATION
This outstanding and highly sought after Westside location (near Drake Park foot bridge & Harmon Park) provides all Bend has to offer - blocks away from restaurants, brew pubs, coffee shops, downtown, and Deschutes river. Custom built in 2014, this move in ready home features modern/open floor plan, spacious primary suite on main with many ADA features (such as no entry stairs, roll in showers, wide hallways and doors, etc.) as well as caregiver or multi-generational living options. Large 5th bedroom on upper level can be bonus/family rm. Home has big, low maintenance backyard, central vacuum system, hot water circulator, AC for hot summer days, and attached 2 car garage for cold/snowy days. Sizeable paved driveway for hard to find ample off street parking. Option to buy home furnished. Seller is willing to remove upstairs kitchen and sheetrock loft area.
$339,000
17422 CURLEW Dr Bend, OR 97707
- Type:
- Mobile Home
- Sq.Ft.:
- 1,176
- Status:
- Active
- Beds:
- 2
- Lot size:
- 0.49 Acres
- Year built:
- 1980
- Baths:
- 1.00
- MLS#:
- 23203590
- Subdivision:
- OWW2
ADDITIONAL INFORMATION
Nice corner lot with Privacy fence along the back of the property. Move in ready home was recently remodeled with new kitchen, flooring, paint, bathroom, and fixtures. Roof installed and exterior paint done by previous owner. Additions to both front and back of the home add 2 extra bedrooms and bonus room to the home. New appliances in kitchen along with new bath, sinks and toilet in the bathroom. Seller is offering $4000 toward buyer closing costs and a 2 year American Home Shield Warranty.
- Type:
- Single Family
- Sq.Ft.:
- 1,664
- Status:
- Active
- Beds:
- 3
- Lot size:
- 0.46 Acres
- Year built:
- 2013
- Baths:
- 2.00
- MLS#:
- 220174608
- Subdivision:
- Oww
ADDITIONAL INFORMATION
Enjoy this awesome 1,664 single-level home with 3 bedrooms, 2 bathrooms built in 2013 on a completely fenced, .46 lot located within a very short distance to Deschutes River, boat launch, & short drive to Mt Bachelor & lakes! 41 acres of forest service land & accessible by trail! Live comfortably with the ductless heating/cooling system, open floorplan, vaulted ceilings, ceiling fans, hardwood floors, large kitchen with island & breakfast bar, stainless steel appliances, pantry, & lots of closets. After a fun day on the mountain, relax inside or outside on the front porch or back deck while watching the wildlife. Need room for your boat, or camping trailer? There is plenty of room for your toys! RV sewer hookup is already in place & driveway is paved! OWW is the perfect community for all your recreational needs. Caldera H.S. is the newest high school in Bend!
- Type:
- Single Family
- Sq.Ft.:
- 2,880
- Status:
- Active
- Beds:
- 4
- Lot size:
- 1.18 Acres
- Year built:
- 1994
- Baths:
- 3.00
- MLS#:
- 220174513
- Subdivision:
- Fall River Estate
ADDITIONAL INFORMATION
This 2880 sf, 4 Bed/2-1/2 Bath efficiently-designed, home w/lodge-style accents offers both space and comfort.Enter the main level directly thru the front door or the side door which has a laundry/utility, office nook, and 1/2 bath.The well-lit open kitchen w/stainless steel appliances has plenty of cupboard and counter space.The Main Level Primary Suite has a walk-in closet, En Suite Bath w/dual vanity and beautifully tiled walk-in shower. Large windows on the N and E walls provide natural light and views of the trees and wildlife.The fully finished daylight lower level has 3 bedrooms, contemporary bath/shower w/dual vanity, large central room which provides ample space for a game or media room, and another room for your hobbies and crafts.Outside, the 1.18 acres has old-growth Ponderosa Pines, circular drive, heated 3-car garage, carport for your boat/ATV's, RV Parking, RV 30 amp/water hookups, RV dump.Spectacular Fall River flows thru the neighborhood.
$300,000
55845 Swan Road Bend, OR 97707
- Type:
- Mobile Home
- Sq.Ft.:
- 960
- Status:
- Active
- Beds:
- 2
- Lot size:
- 0.56 Acres
- Year built:
- 1978
- Baths:
- 2.00
- MLS#:
- 220174696
- Subdivision:
- Oww
ADDITIONAL INFORMATION
Cute home on a spacious .56 acre lot w/ paved road and driveway. Completely updated kitchen with large center island, brand new dishwasher and cherrywood cabinets. Built-ins for extra storage. Both bathrooms have been updated. Washer/ Dryer/ Refrigerator included. Plenty of room for boat, RV parking or to build a shop. New carpet installed June 2024. Home is vacant, spotless and ready to go! Enjoy the deer, elk and other wildlife in the neighborhood. HOA is $21.00 per month and covers road maintenance, snow removal on streets and nearby community boat dock. Close to the High Lakes and all of the outdoor recreation Central Oregon has to offer!
$1,790,000
2590 NW Champion Circle Bend, OR 97703
- Type:
- Single Family
- Sq.Ft.:
- 4,868
- Status:
- Active
- Beds:
- 5
- Lot size:
- 0.41 Acres
- Year built:
- 1999
- Baths:
- 5.00
- MLS#:
- 220174373
- Subdivision:
- Awbrey Glen
ADDITIONAL INFORMATION
Discover the allure of this beautiful home in Awbrey Glen, perfectly positioned along the 9th fairway. Upon entering, be greeted by a spacious entryway adorned with vaulted ceilings & expansive floor-to-ceiling windows that frame breathtaking views of the golf course. Step into the open & airy great room, where culinary delights unfold in the gourmet kitchen equipped with a Dacor oven & Sub-Zero fridge. As you venture downstairs, a world of relaxation & entertainment awaits. A media room invites you to unwind, featuring a private patio with a hot tub for serene moments. An additional bedroom offers versatility, complemented by a convenient wet bar for hosting guests. The practicality of ample storage ensures a clutter-free living space, completing the perfect harmony of elegance & functionality in this remarkable Awbrey Glen residence. Home is a newer roof!
$1,650,000
24360 Dodds Road Bend, OR 97701
- Type:
- Other
- Sq.Ft.:
- 1,080
- Status:
- Active
- Beds:
- 2
- Lot size:
- 100.49 Acres
- Year built:
- 1988
- Baths:
- 1.00
- MLS#:
- 220174242
- Subdivision:
- N/A
ADDITIONAL INFORMATION
Beautiful 100 Acre parcel in two Tax lots(both Legal Lots of Record), including 55 acres of Irrigation water. Fantastic cascade mountain views and adjoins thousands of acres of BLM. Nice rock outcroppings and multiple building sites. Property is fenced and cross fenced set up for Cows or Horses. Brand new concrete bridge across irrigation canal to accommodate heavy duty farm equipment. Includes pond with pivot line for irrigation and a private well/cistern. 48x40 Rustic barn with tons of character. Nice 2bd, 1ba 1080 Sqft house. Lots of possibilities and is a must see. Come build your dream home with all the views and privacy one could want.
- Type:
- Condo
- Sq.Ft.:
- 739
- Status:
- Active
- Beds:
- 1
- Year built:
- 2023
- Baths:
- 1.00
- MLS#:
- 220174229
- Subdivision:
- NorthWest Crossing
ADDITIONAL INFORMATION
Presenting Arete: a collection of 32 modern condominiums designed for the high Cascades and located in the very heartbeat of Bend's west side. Here, intentional design meets natural finishes in a set of 10 distinctive floor plans throughout the three story building. This specific Tumalo Mt. floor plan is a one bedroom unit located on the North side of the first floor offering excellent natural light throughout the day . Designed by award-winning Hacker Architects and built by SunWest Builders, these Earth Advantage homes include private decks or patios, personally allocated parking, custom storage options, secure entry, professional property management, and an exclusive community room for hosting, lounging, or working. Together with its sister properties in NorthWest Crossing's Grove development - the Market Hall and Assembly - Arete offers a lifestyle of contagious adventure, meaningful connection, and holistic living. Come see us at the model home!
$646,900
20876 SE Denver Drive Bend, OR 97702
- Type:
- Single Family
- Sq.Ft.:
- 1,939
- Status:
- Active
- Beds:
- 3
- Lot size:
- 0.07 Acres
- Year built:
- 2024
- Baths:
- 3.00
- MLS#:
- 220174126
- Subdivision:
- Easton
ADDITIONAL INFORMATION
**$15,000 incentive towards closing costs and/or buy down when buyer uses our preferred lender, Hixon Mortgage.** This home is move-in ready! Discover the perfect home at Easton in southeast Bend, Oregon, where comfort meets convenience. This inviting Paisley plan, situated on lot 57, boasts 1,921 sq. ft. of living space featuring 3 bedrooms, 2.5 baths, and a versatile den on the main floor--ideal for a bedroom or an office. Anticipated completion in May/June 2024 ensures a fresh start in a vibrant community. Easton isn't just a neighborhood; it's a lifestyle. Immerse yourself in a master-planned community thoughtfully designed to cater to your every need. From residences to retail, swimming pools, and sprawling green spaces, Easton offers a harmonious blend of amenities. Images displayed represent a similar model, and variations may exist in floor plans and finishes.
$724,900
60892 SE Epic Place Bend, OR 97702
- Type:
- Single Family
- Sq.Ft.:
- 2,141
- Status:
- Active
- Beds:
- 3
- Lot size:
- 0.1 Acres
- Year built:
- 2024
- Baths:
- 3.00
- MLS#:
- 220174124
- Subdivision:
- Easton
ADDITIONAL INFORMATION
**$15,000 incentive towards closing costs and/or buy down when buyer uses our preferred lender, Hixon Mortgage.** Introducing the sought-after Everett floor plan, nestled on Lot 81 with an anticipated completion by May 2024. This exquisite home boasts luxurious quartz countertops, a main-level primary bedroom with a lavish soaking tub, an inviting upstairs loft, and sleek wood composition flooring. Embrace cozy evenings by the gas fireplace and relish the convenience of air conditioning and a tankless water heater. Situated in the vibrant southeast Bend, Oregon, Easton presents an idyllic lifestyle with a wealth of community amenities. This master-planned community seamlessly blends modern residences, retail spaces, inviting swimming pools, expansive green areas, and more. Please note, the photos depict a similar model, and finishes may vary, ensuring each home is unique.
$1,410,000
20475 Outback Court Bend, OR 97702
- Type:
- Single Family
- Sq.Ft.:
- 3,297
- Status:
- Active
- Beds:
- 3
- Lot size:
- 0.48 Acres
- Year built:
- 1992
- Baths:
- 4.00
- MLS#:
- 220173909
- Subdivision:
- Mtn High
ADDITIONAL INFORMATION
This is a must see home designed by architect Neal Huston. Nothing has been spared in the upgrades that this stunning home offers. Nestled in the mature trees, this home offers a primary suite on the main level, for utmost privacy 2 secondary rooms upstairs with en suites. The custom-built kitchen is an entertainer's dream, with a large island, wet bar, SubZero frig and Decor double ovens. The main level office space has custom built in cabinetry and a murphy bed. The dining and family rooms boasts the warmth of a fireplace and french doors that provide natural light. The wood beams throughout highlight this architectural masterpiece. The home provides privacy and blends the indoors with the outdoors with the extensive decking. The patio areas are surrounded by mature trees and lush landscape offer utmost tranquility. The primary suite has a private patio and covered dog run. Located in a gated community with a pool, clubhouse, pickleball/tennis courts and acres of walking paths.
$1,399,000
1026 NW Baltimore Avenue Bend, OR 97703
- Type:
- Single Family
- Sq.Ft.:
- 3,940
- Status:
- Active
- Beds:
- 4
- Lot size:
- 0.13 Acres
- Year built:
- 2005
- Baths:
- 4.00
- MLS#:
- 220173855
- Subdivision:
- Highland
ADDITIONAL INFORMATION
Price Adjustment! So much potential for large solid custom built, one owner home, situated in the middle most walkable part of Bend. Great room features a gas fireplace. Open living breakfast bar. A few steps to Columbia park,Deschutes River, Old Mill, walking paths and trails,Walk/bike to Galveston, Amphitheater, Downtown Bend. Convenience to River trail, Schools,Hiking, Biking, skiing. Large windows and high ceilings throughout provide natural light. Potential for mud room just inside front entry. Tons of Storage.Main level Bedroom could easily be an office, just inside the large entry with full bath and laundry just across the entry.A second story master, Walk-in closet en suite bath, soaking tub, built in steam room, dual shower, tiled, radiant heated floor. Huge lower level bonus/ media/ Rec/ room w/ Full bath and finished concrete floor, possible separate living space. Huge garage, alley access, plenty of parking front and back on a small easy care lot.
- Type:
- Single Family
- Sq.Ft.:
- 2,915
- Status:
- Active
- Beds:
- 4
- Lot size:
- 0.12 Acres
- Year built:
- 2023
- Baths:
- 3.00
- MLS#:
- 220173225
- Subdivision:
- Westhaven
ADDITIONAL INFORMATION
This home, by Stone Bridge Homes NW in Bend's Westhaven neighborhood, features a main-level den/office or bedroom. The kitchen and great room are light and bright with hardwood flooring, stainless appliances, quartz countertops, and a gas fireplace with a floor-to-ceiling tile surround. On the second level, you will find a grand primary suite with double vanities, a tile shower, a walk-in closet, and a separate linen closet. The bonus room also makes a great second gathering area. This home comes equipped with A/C, fencing, and front and back yard landscape and is Earth Advantage certified. The buyer will also receive a 2-10 Home Buyer's warranty.
- Type:
- Condo
- Sq.Ft.:
- 1,256
- Status:
- Active
- Beds:
- 2
- Year built:
- 1991
- Baths:
- 3.00
- MLS#:
- 220172978
- Subdivision:
- Aspen Glen Townhomes
ADDITIONAL INFORMATION
Updated townhome in the Aspen Glen community has two large primary bedroom suites with walk-in-closets and bathrooms, an additional flex space that can be used as an office, and is conveniently located near hospital, medical offices, parks, restaurants, and shopping. The home has a new hot water heater, central air conditioning, newer luxury vinyl plank flooring, stone counter-tops, tile shower, and stainless-steel appliances and scored a high 9 on the energy scorecard assessment! The association amenities include landscaping, water, sewer, trash, snow removal, pool, and spa! This is a must-see!
- Type:
- Condo
- Sq.Ft.:
- 672
- Status:
- Active
- Beds:
- 1
- Year built:
- 1972
- Baths:
- 1.00
- MLS#:
- 220172676
- Subdivision:
- Inn Of The 7th
ADDITIONAL INFORMATION
Enjoy this Light and Bright Cheery Condo at Seventh Mountain Resort. Beautiful kitchen with granite counter tops and stainless appliances. The view of the forest and nature pond from the living room is breathtaking. Living room has a cozy fireplace, flat screen TV and desk area. The bath has been nicely upgraded with a tile shower and a separate vanity with granite counters. HOA'S include all utilities (heating/cooling. electric ,water and garbage), all exterior maintenance ,wifi, cable TV ,fire insurance,HVAC Maintenance ,RV parking, snow removal, grounds upkeep and onsite security.. Amenities and services include pools, fitness center, hot tubs, playground,,disc golf, mini-golf, playgrounds, tennis and pickle ball courts, ice skating in winter, rafting in summer and onsite restaurant. Hiking and Mountain bike trails right outside your door! Closest lodging to Mt. Bachelor .Close to Downtown and the Old Mill.
- Type:
- Condo
- Sq.Ft.:
- 716
- Status:
- Active
- Beds:
- 1
- Lot size:
- 0.01 Acres
- Year built:
- 1976
- Baths:
- 2.00
- MLS#:
- 220171299
- Subdivision:
- Inn Of The 7th
ADDITIONAL INFORMATION
Charming one bedroom, two bath home at Seventh Mountain Resort - perfect Central Oregon getaway or vacation rental! Fully furnished 2nd floor unit offers one full bedroom and a murphy bed in the living room, providing comfortable living for you and your guest. Cozy up next to the fireplace or adventure in the adjacent Deschutes National Forest with Phils Trail access. This unit offers one additional exterior storage closet. Located in Building 21 with easy access to all the resort amenities: pools, sauna, hot tubs, pickleball & tennis courts, ice skating disc golf, mini golf, workout room, restaurant and a store. HOA covers water, sewer, garbage, basic cable, basic phone, electric, gas, heating & cooling, WIFI, landscaping, exterior maintenance, 24hr security & pet friendly.
 |
| The content relating to real estate for sale on this website comes in part from the MLS of Central Oregon. Real estate listings held by Brokerages other than Xome Inc. are marked with the Reciprocity/IDX logo, and detailed information about these properties includes the name of the listing Brokerage. © MLS of Central Oregon (MLSCO). |

Bend Real Estate
The median home value in Bend, OR is $732,607. This is higher than the county median home value of $406,100. The national median home value is $219,700. The average price of homes sold in Bend, OR is $732,607. Approximately 52.71% of Bend homes are owned, compared to 37.9% rented, while 9.39% are vacant. Bend real estate listings include condos, townhomes, and single family homes for sale. Commercial properties are also available. If you see a property you’re interested in, contact a Bend real estate agent to arrange a tour today!
Bend, Oregon has a population of 87,167. Bend is more family-centric than the surrounding county with 31.74% of the households containing married families with children. The county average for households married with children is 27.96%.
The median household income in Bend, Oregon is $60,563. The median household income for the surrounding county is $59,152 compared to the national median of $57,652. The median age of people living in Bend is 38.2 years.
Bend Weather
The average high temperature in July is 81.5 degrees, with an average low temperature in January of 24.2 degrees. The average rainfall is approximately 12.3 inches per year, with 22.5 inches of snow per year.
