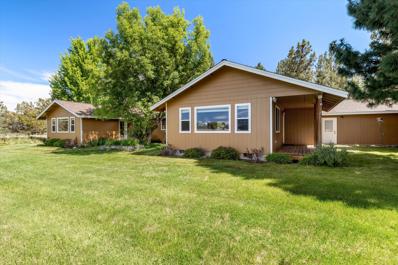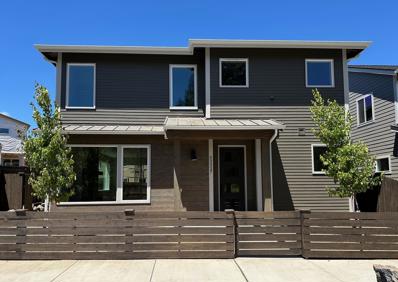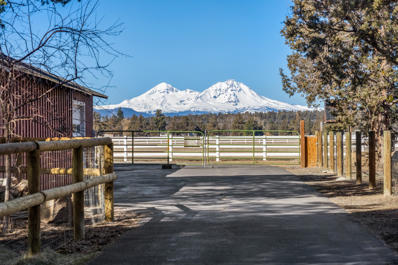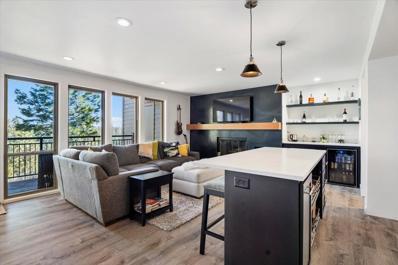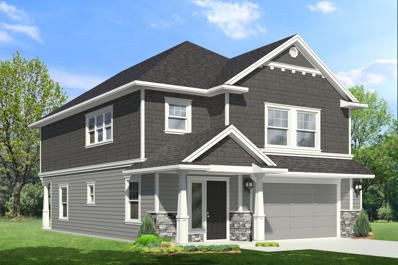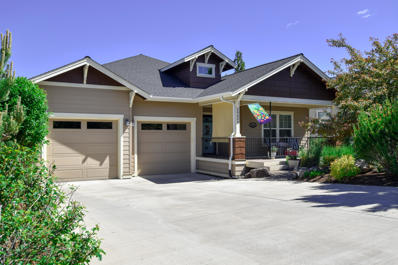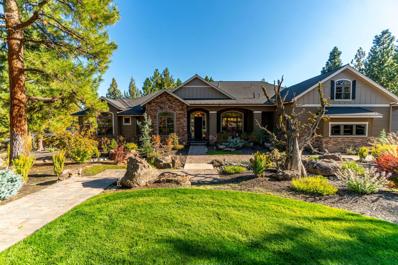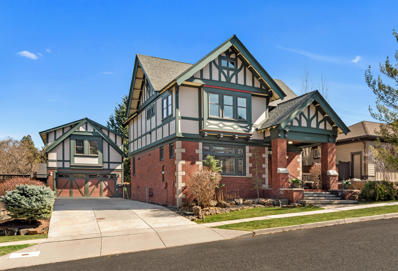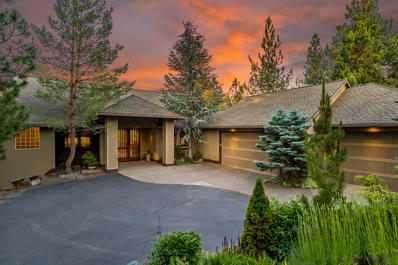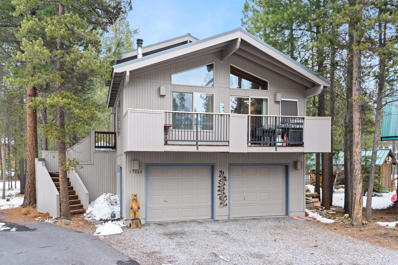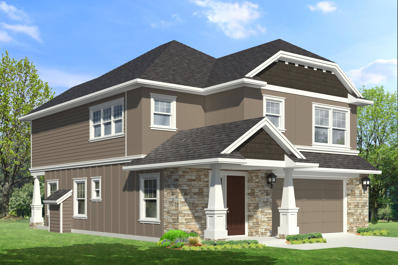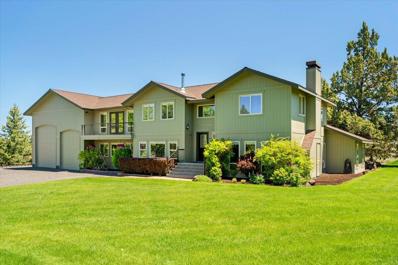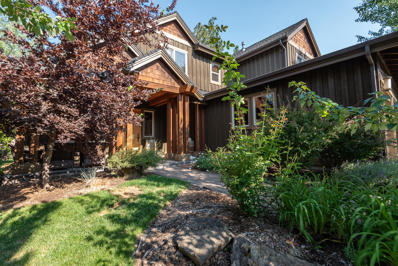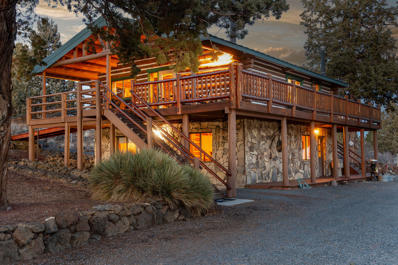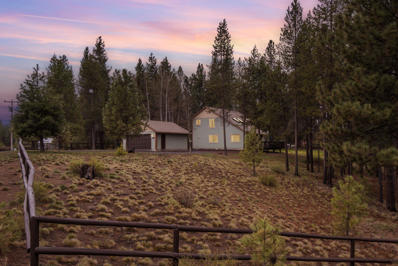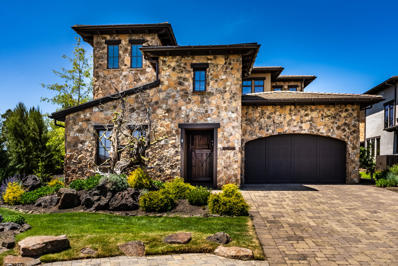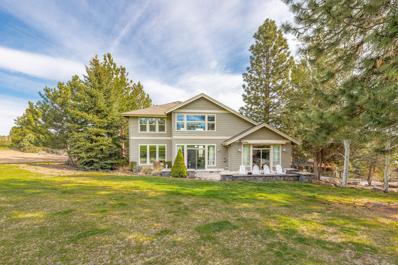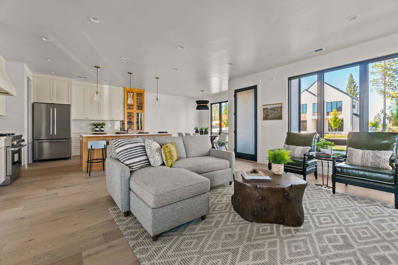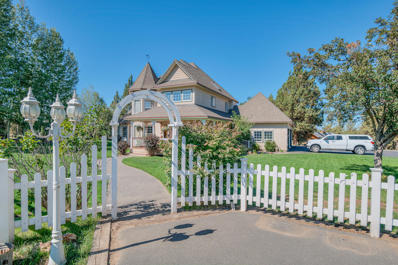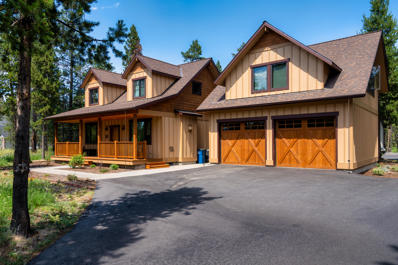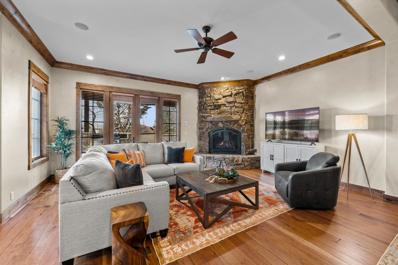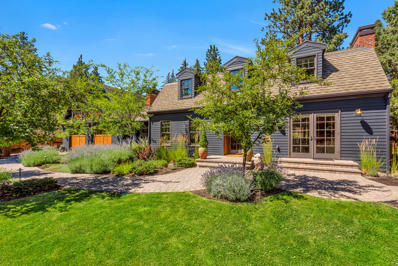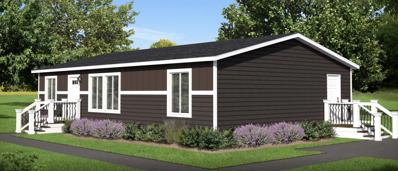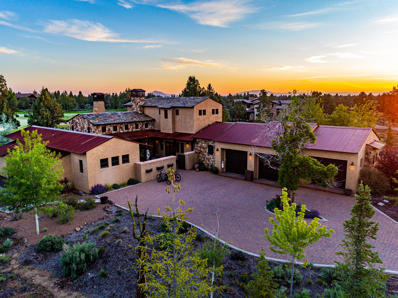Bend OR Homes for Sale
$1,299,900
19800 Connarn Road Bend, OR 97703
- Type:
- Single Family
- Sq.Ft.:
- 2,271
- Status:
- Active
- Beds:
- 4
- Lot size:
- 4.55 Acres
- Year built:
- 1978
- Baths:
- 3.00
- MLS#:
- 220179167
- Subdivision:
- N/A
ADDITIONAL INFORMATION
Move in ready horse property in Tumalo!This updated 4 bedroom 3 bath home has beautiful mountain views, a 3 car tandem garage with a workshop area, open concept plan and was tastefully remodeled with quartz countertops, stainless steel appliances, induction oven in the kitchen, vaulted ceilings in the primary, tile shower, and a second en suite bedroom with slider access to the back deck. There is also a newer furnace & heat pump, roof is only 2 years old, and private well has filtration system. Property is classified for farm use with 4.5 acres of TID irrigation rights, 2 ponds & underground fully automated sprinklers that can be controlled remotely! Property is fenced/cross-fenced, horse setup w/3-stall barn, tack room, hay barn & loafing shed. storage shed. Hay barn is perfect for RV/Coach/boat storage. Storage shed out back has fenced dog area as well. Beautiful landscaping throughout the property, and plenty of privacy!
- Type:
- Single Family
- Sq.Ft.:
- 2,194
- Status:
- Active
- Beds:
- 4
- Lot size:
- 0.11 Acres
- Year built:
- 2024
- Baths:
- 3.00
- MLS#:
- 220178773
- Subdivision:
- Grand Meadow
ADDITIONAL INFORMATION
$15,000 Seller Credit when you use our preferred lender. Can be used for closing cost or for a temporary loan rate buy down. Welcome to this stunning 4-bedroom, 2.5-bathroom home exuding modern elegance and functionality. As you step inside, you're greeted by an inviting great room that seamlessly connects the living, dining, and kitchen areas, perfect for entertaining guests or enjoying quality family time. The heart of the home boasts a spacious kitchen featuring a large island, ideal for meal prep or casual dining, and a convenient corner pantry ensuring ample storage space for all your culinary needs. Each of the four bedrooms offers the luxury of a walk-in closet, providing abundant storage. The primary suite is a sanctuary of relaxation. Step outside to the covered patio, where you can unwind and savor the serene outdoor ambiance year-round. Whether hosting a barbecue with friends or enjoying your morning coffee, this outdoor oasis will become a favorite gathering spot.
- Type:
- Condo
- Sq.Ft.:
- 1,604
- Status:
- Active
- Beds:
- 3
- Lot size:
- 0.13 Acres
- Year built:
- 2024
- Baths:
- 4.00
- MLS#:
- 220178772
- Subdivision:
- Mill Addition
ADDITIONAL INFORMATION
These architectural gems showcase luxury at every turn, with expansive high ceilings, multiple outdoor terraces offering sweeping skyline views, three generously proportioned en-suite bedrooms with sizeable walk-in closets, ensuring a haven of comfort and luxury. The heart of each home is an open-plan living space, where every detail from the dream kitchen -- equipped with a full-length island, pristine quartz countertops, high-end stainless steel appliances and copious storage -- has been carefully selected to cater to the culinary enthusiast, to the beautifully engineered hardwood flooring and gorgeous picture windows. Convenience meets style with spacious two-car garages, offering ample storage and the modern necessity of 220V plugs for electric vehicle (EV) charging hook-up and solar ready. The allure of outdoor living is undeniable, with easy public access to the river just one block away and perfectly positioned near Downtown, the Box Factory and the vibrant Galveston corridor.
$1,695,000
65161 Highland Road Bend, OR 97703
- Type:
- Single Family
- Sq.Ft.:
- 2,720
- Status:
- Active
- Beds:
- 4
- Lot size:
- 5.03 Acres
- Year built:
- 1973
- Baths:
- 3.00
- MLS#:
- 220183146
- Subdivision:
- N/A
ADDITIONAL INFORMATION
Stunning Tumalo Property 15 minutes from Downtown Bend, 3 minutes to The Bite, eateries and stores in the quaint adorable town of Tumalo. This is a beautiful 5+ acre parcel with 4 acres of TID irrigation. New K Line irrigation pods installed, all timed/automated. 2 irrigated pastures and 2 dry lot pastures. Also includes animal sheds and hay storage barn. Beautifully appointed main home with 3 bedrooms and 3 bathrooms. Vaulted great room with wood beamed ceilings and floor to ceiling fireplace. Birch hardwood floors, granite counters and cherry cabinetry in the kitchen. There is a second masonry style wood fireplace in the family room. The primary suite includes a balcony, vaulted ceilings and beautiful bathroom. There is a detached shop with guest house and kitchenette. The grounds are beautifully landscaped and includes a large pond and waterfall. Rare opportunity in this tucked away slice of paradise.
- Type:
- Condo
- Sq.Ft.:
- 672
- Status:
- Active
- Beds:
- 1
- Lot size:
- 0.01 Acres
- Year built:
- 1972
- Baths:
- 1.00
- MLS#:
- 220178717
- Subdivision:
- Inn Of The 7th
ADDITIONAL INFORMATION
Welcome to your dream condo at Seventh Mountain Resort, the closest community to Mt. Bachelor. This immaculate unit offers comfort and sophistication with updated features including luxury plank flooring, quartz countertops, modern appliances, a wet bar, and a cozy fireplace! The primary bedroomboasts a beautifully updated bathroom and a large closet space, with a plumbed area for a washer dryer combo. Outside, a picturesque patio overlooks the Deschutes River Canyon with mountain views. This condo offers ample storage throughout, a tucked-away murphy bed for extra guests and the owner had extra insulation installed for improved privacy and energy efficiency! Enjoy resort amenities such as pools, hot tubs, fitness center, pickle ball, tennis, volleyball, mini golf, disc golf course, ice skating, a restaurant/bar and more. A million dollar pool renovation is starting this summer. The bike park is getting redone and the mini golf is being upgraded next summer. All included in HOA!
- Type:
- Single Family
- Sq.Ft.:
- 2,130
- Status:
- Active
- Beds:
- 4
- Lot size:
- 0.08 Acres
- Year built:
- 2023
- Baths:
- 3.00
- MLS#:
- 220178720
- Subdivision:
- Stone Creek
ADDITIONAL INFORMATION
The Jackson in Stone Creek- This open great room makes this home functional & appealing. 4 bedrooms & 2.5 baths. Entertain in the spacious great room with large kitchen offering a comfortable quartz countertop island, tile back splash, stainless steel appliances all which face a beautiful inviting stone fireplace with wood mantel. Impressive Primary Suite offers 10 foot coffered ceiling, stylish soaking tub, shower & large walk in closet. Backyard offers a private covered backyard patio.Feel like getting outside? Enjoy over 6 acres of forested park with walking trails connected to a community pool. Future commercial zoning offering walkability to retail and restaurants on the corner of Whitetail and Brentwood. Check out 3D virtual tour! Photos in MLS represent floorplan and finishes are different and may show upgrades at additional cost.
- Type:
- Single Family
- Sq.Ft.:
- 1,745
- Status:
- Active
- Beds:
- 3
- Lot size:
- 0.15 Acres
- Year built:
- 2014
- Baths:
- 2.00
- MLS#:
- 220178591
- Subdivision:
- Hidden Hills
ADDITIONAL INFORMATION
Located in Bend's Hidden Hills neighborhood, you will find this Earth Advantage single level home that is ready for its new owner! As you approach, you will love relaxing on the gated covered front porch on sunny mornings. Featuring 3 bedrooms and 2 full baths, this home boasts tall ceilings throughout and easy to maintain laminate flooring. The spacious kitchen features newer stainless appliances, solid surface counters, pantry and a breakfast bar. The great room is open and inviting for gathering and entertaining complete with gas fireplace and built-ins. The primary suite highlights a walk-in closet, tile shower and double vanity. Outside there is a deck overlooking the backyard with mountain views, low maintenance landscaping front and back, sprinkler/drip system, and artificial turf that is perfect for pets! Additional features include a 2 car garage with EV charger, natural gas forced air with AC, whole house fan. Loan is assumable to qualified Veteran at 3.25%.
$2,995,000
63130 Lookout Drive Bend, OR 97703
- Type:
- Single Family
- Sq.Ft.:
- 7,520
- Status:
- Active
- Beds:
- 6
- Lot size:
- 10.11 Acres
- Year built:
- 2010
- Baths:
- 6.00
- MLS#:
- 220178528
- Subdivision:
- The Farm
ADDITIONAL INFORMATION
Perched on ten incredible acres overlooking Shevlin Park, this large and versatile custom home offers autonomy and serenity, yet is just minutes from west side Bend amenities and schools. Enter by way of a striking front circular drive and covered front porch to experience an inviting open living area with high ceilings and views of lush evergreen foliage from every window. The primary kitchen is ideal for entertaining with luxury appliances, beveled granite countertops, spacious Butler's pantry, formal dining, and breakfast room. With three main level ensuites, two additional bedrooms, a private office, and a full upstairs apartment, there is room for all. Enjoy the open daylight basement with game room, cinema, golf simulator, poker room, full kitchen, and access to a large back patio with nearly an acre of luscious green landscaping. The property is equipped with solar, propane, well, septic, a garden, chicken coop, boat bay, and direct access to Tumalo Creek & hiking trails.
$1,199,000
1216 SW Bryanwood Place Bend, OR 97702
- Type:
- Single Family
- Sq.Ft.:
- 2,503
- Status:
- Active
- Beds:
- 3
- Lot size:
- 0.13 Acres
- Year built:
- 2005
- Baths:
- 3.00
- MLS#:
- 220178480
- Subdivision:
- Forest Grove
ADDITIONAL INFORMATION
Charming English Tudor with detached ADU/Apartment close to the Old Mill District, Deschutes River, Trails & Parks. This unique property includes a beautiful custom home with 3 bedrooms 2 1/2 baths AND separate 1 bed/1 bath apartment with private entrance over detached 2 car garage (House + ADU = 2,503 sqft). This special property exudes quality and uniqueness throughout. Classic styling including extensive use of brick and decorative trim & woodwork. Gorgeous kitchen with Dacor 6 burner range, Sub-Zero Fridge and new countertops & backsplash. Impressive living room with wood ceiling, exposed timber frame trusses, and stone fireplace flows to the inviting & private fully landscaped backyard with covered deck. Stone flooring throughout the main level. Primary on the 2nd floor includes vaulted ceilings with exposed beams and an elegant bathroom with classic clawfoot tub & walk-in shower. Square footage of the main house does not include a fully finished attic space for your creative use.
$1,875,000
3560 NW Braid Drive Bend, OR 97703
- Type:
- Single Family
- Sq.Ft.:
- 4,188
- Status:
- Active
- Beds:
- 4
- Lot size:
- 0.79 Acres
- Year built:
- 2005
- Baths:
- 4.00
- MLS#:
- 220178476
- Subdivision:
- Awbrey Glen
ADDITIONAL INFORMATION
Absolutely breathtaking custom home with an artist's touch nestled among the Ponderosa Pines in Awbrey Glen. Carefully and thoughtfully constructed creating a one of a kind and timeless showpiece. Attention to detail is evident at every turn with views from every room, you will find total calm and absolute privacy. Open great room floor plan with amazing natural light, granite fireplace and soaring vaulted ceilings that extend to the chef's kitchen with gorgeous granite counter tops, professional grade appliances, and informal and formal dining areas that are perfect for entertaining. Private main level master suite with secluded master bath includes a stunning shower space, jetted tub, plus much more. Lower level features a spacious bonus room with wet bar, two generous en-suites, and an additional flex room that is perfect for office or other use. Amazing outdoor living on both levels with extensive decking and hot tub. This is a truly special home and not to be missed.
$512,000
55668 Camp Site Bend, OR 97707
- Type:
- Single Family
- Sq.Ft.:
- 1,846
- Status:
- Active
- Beds:
- 3
- Lot size:
- 0.09 Acres
- Year built:
- 1994
- Baths:
- 2.00
- MLS#:
- 220178414
- Subdivision:
- Stage Stop Meadows
ADDITIONAL INFORMATION
Relaxation awaits you in this home situated by the Deschutes River in the Resort style community of River Meadows. Home has been updated with all new carpet, LVP and tile flooring. Spacious main level living with great room, cozy wood stove, spacious kitchen and full bedroom/bath. Upstairs is the secluded Primary Suite. Downstairs boasts an additional bedroom, and spacious laundry/mud room. There is a wraparound deck on the main floor to enjoy the forest views with your morning coffee. Park and store all your toys in the attached two car garage. You'll also have access community amenities, including tennis and pickleball courts, swimming pool, clubhouse, workout room, paved paths for leisurely walks, private Deschutes river access for canoeing/kayaking/paddleboarding , boat/RV storage, and boat launch.
- Type:
- Single Family
- Sq.Ft.:
- 2,085
- Status:
- Active
- Beds:
- 3
- Lot size:
- 0.08 Acres
- Year built:
- 2024
- Baths:
- 3.00
- MLS#:
- 220178372
- Subdivision:
- Stone Creek
ADDITIONAL INFORMATION
The Madison-The wonderful open great room makes this home functional and appealing. Entertain in the spacious and open kitchen with stainless steel appliances, tile backsplash, and a large quartz countertop island facing a beautiful stone surround fireplace. Your primary suite offers a 10-foot coffered ceiling, stylish soaking tub, and large walk in closet. Feel like getting outside? Enjoy the Stone Creek community private pool and 6-acre park. Check out the 3D virtual tour! Your ideal home awaits.Photos in MLS represent similar floorplan (no slider in living- door to outside by dining) and finishes are different and may show upgrades at additional cost.
$1,397,000
21283 Dove Lane Bend, OR 97702
- Type:
- Single Family
- Sq.Ft.:
- 3,232
- Status:
- Active
- Beds:
- 4
- Lot size:
- 2 Acres
- Year built:
- 1992
- Baths:
- 5.00
- MLS#:
- 220178303
- Subdivision:
- N/A
ADDITIONAL INFORMATION
Location, location, location! At the end of a quiet road this custom-built home on 2 acres offers extreme PRIVACY, convenience, and versatility. Short-term rental permit available per city's map. 440 sq ft salon can easily become a family room with kitchenette, gym, or guest room with an in-suite shower, just steps away from the hot tub. Seller will remove salon fixtures. This meticulously maintained property leaves no detail overlooked. Ideal for quiet living, retreats, or entertaining, it has even hosted weddings! Ample parking, including room for RV parking outside or inside the massive 1,344 sq ft attached garage/shop. Spacious kitchen features pass-through window to patio and breakfast bar. Luxurious master suite includes heated bathroom floors and private deck with views of canal, mountains, and sunsets. East-facing patio features stone water feature & hot tub; an EXTREMELY PRIVATE space! Don't miss ample sunrise/sunset views and the spacious, peaceful living here at Dove Lane.
$1,400,000
60515 Snap Shot Loop Bend, OR 97702
- Type:
- Townhouse
- Sq.Ft.:
- 3,053
- Status:
- Active
- Beds:
- 4
- Lot size:
- 0.13 Acres
- Year built:
- 2007
- Baths:
- 5.00
- MLS#:
- 220178274
- Subdivision:
- PointsWest
ADDITIONAL INFORMATION
Welcome home to Points West! An incredible opportunity to own a home that was designed for comfort and convenience. Nestled in a vibrant community, this home boasts a seamless blend of sophistication and functionality. The residence features spacious living areas, gourmet kitchen, open, bright great room and panoramic views of the surrounding landscape. Overlooking the neighborhood water feature is the perfect place to relax. A unique selling point lies in its short-term rental ability, providing an excellent investment opportunity for those seeking supplemental income. 4 suites to maximize income potential. This property promises a lifestyle of exclusivity and versatility, making it an ideal choice for both homeowners and investors alike. Enjoy the tranquility of the neighborhood while being just moments away from Bend amenities, Phil's Trail, the Cascade Lakes and Mt Bachelor!
- Type:
- Single Family
- Sq.Ft.:
- 1,560
- Status:
- Active
- Beds:
- 3
- Lot size:
- 5 Acres
- Year built:
- 1977
- Baths:
- 2.00
- MLS#:
- 220178271
- Subdivision:
- N/A
ADDITIONAL INFORMATION
Inviting curved driveway welcomes you to this extraordinary log home and country lifestyle close to town. Situated on 5 acres with barn/shop, in a perfect quiet location convenient to schools, medical, shopping, restaurants. Picturesque treed setting on small rise takes advantage of views, and Southern windows for sunlight. Wrap-around decking with sunny, covered, and shaded areas. Circular driveway near the home and shop for plenty of parking, easy towing & turning. Wonderful pond and fenced irrigated pasture are all ready for your animals. Served by accessible entry, well water, and economical forced-air furnace. Utility room makes a great back entry, small shop, mud room, and wonderful storage. You will love the detached 864 sq.ft. building with tall door, which is perfect for shop, garage, and barn with adjacent RV parking. You will fall in love with the open space, and feel of this stylish home with bright cheerful sunlight! Details are with the photos, call now to view.
$710,000
55065 Marten Lane Bend, OR 97707
- Type:
- Single Family
- Sq.Ft.:
- 1,935
- Status:
- Active
- Beds:
- 3
- Lot size:
- 1.02 Acres
- Year built:
- 1997
- Baths:
- 2.00
- MLS#:
- 220178208
- Subdivision:
- Drrh Trs
ADDITIONAL INFORMATION
3D Tour available! Escape busy city life! Put down roots on this idyllic Central Oregon property that is located within deer and elk migration paths, with visits all year long! Gorgeous nearby walking trails with magnificent Deschutes River views! Barnwood interior accents enhance the rustic charm, evoking a cozy cabin-in-the-woods ambiance throughout the property. 3 bedrooms, 2 bathrooms plus a spacious loft that's illuminated by skylights. It makes an inviting place for your office, studio, hobby or play room. There are peek-a-boo mountain views and a private balcony off the Owner's Suite. Propane stove keeps it cozy. Ductless heat & A/C brings year-round comfort. Entertain on the deck or on the green grass, surrounded by your own mature Aspen grove. Invite guests to park on the RV pad w/ electric. Other features include a greenhouse, vegetable starting room and two wells. More updates include countertops, flooring, tile shower and tub surround.
$1,799,000
22887 Ghost Tree Lane Bend, OR 97701
- Type:
- Single Family
- Sq.Ft.:
- 3,658
- Status:
- Active
- Beds:
- 3
- Lot size:
- 0.27 Acres
- Year built:
- 2009
- Baths:
- 4.00
- MLS#:
- 220178375
- Subdivision:
- Pronghorn
ADDITIONAL INFORMATION
Fully Furnished! Traditional home in Four Peaks at Pronghorn. On the 17th fairway of the Fazio Course w/expansive Cascade Mountain Views. French doors accessing the patios as well as windows down entry hall offers natural lighting throughout. Covered back patio & putting green gives you the space to take in the westerly views! Luxury office features custom built-in bookshelves & secret door to climate controlled wine cellar. The great room has custom beam work & dual sided stone fireplace. Kitchen & dining area is perfect for making a latte or cooking up a chef style meal! The private courtyard is perfect for entertaining w/a built-in fireplace & plenty of room to lounge. Enter Casita thru the private entrance & Enjoy the wet bar/kitchenette w/full suite upstairs. 2nd floor features primary bedroom w/unobstructed views of the Cascades and private balcony. Allowing short-term rentals is a great investment or primary residence. Membership deposit included!
$1,095,000
3274 NW Fairway Heights Drive Bend, OR 97703
- Type:
- Single Family
- Sq.Ft.:
- 2,457
- Status:
- Active
- Beds:
- 3
- Lot size:
- 0.22 Acres
- Year built:
- 2004
- Baths:
- 3.00
- MLS#:
- 220178125
- Subdivision:
- Rivers Edge Village
ADDITIONAL INFORMATION
Beautiful, one of a kind home sitting directly on the 8th fairway of Rivers Edge Golf Course! This home has been tastefully & timelessly updated w/ new interior paint, quartz counters, hardware, appliances including a WOLF stove, & more. A very livable floor plan w/ the primary bedroom on the main level featuring a custom tile shower, soaking tub, dual sinks and 2 walk-in closets. The abundance of natural light that pours in through the ample windows in the great room creates a bright, welcoming space. On the 2nd level you'll find a large loft, 2 bedrooms, a full bathroom, and a secret bonus room accessed through a bookcase. 1 bedroom has a Murphy bed to easily double as an office. Step out onto the back patio directly from the great room to find yourself in a tranquil setting on the golf course. The harmonious indoor/outdoor living space is great for entertaining or relaxing. Conveniently located close to downtown Bend, the Deschutes River Trail, Sawyer Park, restaurants & shopping.
- Type:
- Townhouse
- Sq.Ft.:
- 2,354
- Status:
- Active
- Beds:
- 3
- Lot size:
- 0.07 Acres
- Year built:
- 2024
- Baths:
- 3.00
- MLS#:
- 220178102
- Subdivision:
- Discovery West Phase 4
ADDITIONAL INFORMATION
Welcome to Trove Townhomes, an incredible collaboration between Curtis Homes LLC and Structure Development NW, seamlessly blending Scandinavian elegance with modern design on Bend's coveted Discovery West neighborhood. This 2354 sq ft residence is a testament to sophisticated living, featuring an expansive open great-room layout, 3 generously sized bedrooms, 2.5 luxurious baths, and a stylish island kitchen adorned with stainless-steel appliances. The kitchen's custom cabinets and walk-in pantry offer both functionality and beauty. Ascend the staircase to discover a spacious loft, providing versatile space for relaxation or entertainment. Every detail has been thoughtfully curated to evoke the clean lines and minimalist charm of Scandinavian aesthetics. Strategically positioned near the future Discovery Corner Plaza and within easy reach of popular walking and biking trails, Trove Townhomes offer an unparalleled lifestyle of convenience and leisure.
$1,625,000
22122 NE Neff Road Bend, OR 97701
- Type:
- Single Family
- Sq.Ft.:
- 2,537
- Status:
- Active
- Beds:
- 3
- Lot size:
- 19.36 Acres
- Year built:
- 1993
- Baths:
- 3.00
- MLS#:
- 220178000
- Subdivision:
- N/A
ADDITIONAL INFORMATION
Your farmhouse dream come true! Follow the white picket fence down your treed driveway, past the irrigation pond to manicured grounds with horseshoe pits, paver seating areas nestled among the aspen grove and in-ground wine cellar with paver seating area overlooking the irrigated pastures. Complete with a chicken coop, light and bright artist studio or garden party room, barn and a custom 30'x36' shop that would compliment any construction trade. Fenced and cross-fenced. Equipment included. The main level features a farmhouse kitchen, dining room, living room, office and family room that has been converted to an additional primary suite for main level living with full bath and french doors on to the patio. The expansive primary suite on the second level boasts a walk-in closet, soaking tub and spacious shower. Expansive views of the property from every angle. Make this entertainers delight just minutes from all the east side amenities your country get away today!
$979,900
55416 Heierman Drive Bend, OR 97707
- Type:
- Single Family
- Sq.Ft.:
- 2,116
- Status:
- Active
- Beds:
- 3
- Lot size:
- 1.08 Acres
- Year built:
- 2021
- Baths:
- 4.00
- MLS#:
- 220177997
- Subdivision:
- Oww
ADDITIONAL INFORMATION
Custom quality built home, 55416 Heierman Dr. offers luxury and versatility on 1.08 acres 10 mins. from Sunriver. The 1563 sq. ft. house features 2 bedrooms, 2 1/2 bathrooms, and a loft that could be made into a 3rd bedroom. Custom cabinets, hardwood floors, 2 gas fireplaces, and granite countertops grace the interior. Gourmet kitchen boasts stainless steel appliances and a granite peninsula. Entertain on the 600 sq. ft. cedar deck, and explore over 1000 sq. ft. of paver walkways in the landscaped grounds. The property includes a detached garage with a 553 sq. ft. guest quarter. There is a 36 x 48 shop with a 400 amp service, ideal for a home based business. A 500- gallon underground propane tank. Prime location with access to boat ramp. Approx. 15,000 sq. ft of asphalt parking, it's perfect for RV's, boats or work equipment. The property has a lucrative rental history, generating $58,000.00 annually in 2022 and 2023. Schedule a private tour!
- Type:
- Townhouse
- Sq.Ft.:
- 2,820
- Status:
- Active
- Beds:
- 3
- Lot size:
- 0.1 Acres
- Year built:
- 2006
- Baths:
- 4.00
- MLS#:
- 220178004
- Subdivision:
- Pronghorn
ADDITIONAL INFORMATION
Unwind on the patio by the inviting fire-pit or in the open great room, perfect for hosting gatherings with loved ones. This Villa at Juniper Preserve Resort ~ Pronghorn Club boasts timeless design & top-notch craftsmanship. Enjoy the elegance of granite slab countertops, stone, and hardwood flooring throughout. With 3 spacious EnSuites, each offering luxurious comfort, and the Primary Suite featuring a gas fireplace, soaking tub, and expansive private patio, relaxation is guaranteed! The kitchen is equipped with SubZero & Wolf appliances and an island eating bar. For added convenience, there's a patio enclosure for pets and privacy. Conveniently located near the resort's core amenities, including two 18-hole Championship Golf Courses, Resort Dining & Cocktail options, a 24hr manned security gate, Pools, Spa, PickleBall Courts & Fitness Center. The seller is including a full Pronghorn Club Membership at closing ($115,000 value)!
$3,250,000
2256 NW Eastes Street Bend, OR 97703
- Type:
- Single Family
- Sq.Ft.:
- 3,761
- Status:
- Active
- Beds:
- 4
- Lot size:
- 0.5 Acres
- Year built:
- 1966
- Baths:
- 4.00
- MLS#:
- 220178192
- Subdivision:
- Bend View
ADDITIONAL INFORMATION
Welcome to your own private oasis nestled in the heart of the West side of Bend! This home sits across 3+ city lots with a separate buildable tax lot creating the option to build a guest house or investment property. This beautifully updated home seamlessly blends contemporary style with classic charm. The open-concept living space has a gas fireplace, built in cabinets & a slider to the patio. The gourmet kitchen is a chef's dream, featuring custom cabinetry, quartz countertops, & a state-of-the-art Miele oven with steam oven and warming drawer. Retreat to the spacious master suite, with its generous walk-in closet, and spa-like ensuite bath complete with a luxurious soaking tub, glass-enclosed steam shower, & infrared sauna. The bonus room above the garage could easily be another suite. Venture outdoors where lush landscaping and mature trees provide the perfect backdrop for entertaining featuring a cozy Cabana that includes heat, a bbq & TV. There is also a deck with hot tub!
- Type:
- Other
- Sq.Ft.:
- 1,188
- Status:
- Active
- Beds:
- 3
- Year built:
- 2024
- Baths:
- 2.00
- MLS#:
- 220178697
- Subdivision:
- Cascade Vill Mob HP
ADDITIONAL INFORMATION
Welcome to Cascade Village, Bend's premier 55+ manufactured home community. Introducing the stunning Siskiyou Crest Model, offering a spacious 1,188 square feet of livingspace. This lovely property boasts 3 bedrooms, 3 bathrooms, and a 9' hi-flat ceiling, creating aninviting and airy atmosphere. The home features an attached double car garage, central airconditioning, and an impressive stainless steel appliance package, including a double sink. Thekitchen showcases Corian or Quartz countertops, ceramic tile backsplashes, and a suite of amenities such as overhead and base cabinets, soft-close drawer guides and hinges.Additionally, the property includes upgrades like hardwood Creston Oak or Peachy Keenoverhead cabinets and baseboard, 39 oz True Spirit carpet with upgraded padding, andenergy-efficient features such as Energy Star rating and a smart digital thermostat. With itsblend of modern comforts and elegant design, this home is a true gem.
$1,595,000
65883 Bearing Drive Bend, OR 97701
- Type:
- Single Family
- Sq.Ft.:
- 3,005
- Status:
- Active
- Beds:
- 3
- Lot size:
- 0.5 Acres
- Year built:
- 2008
- Baths:
- 4.00
- MLS#:
- 220177818
- Subdivision:
- Pronghorn
ADDITIONAL INFORMATION
The Estates at Pronghorn is waiting! This unique, European inspired custom home is located along the 2nd fairway of the Jack Nicklaus Signature Course. Enter through the east facing private courtyard & admire the slate/metal roof along with the impressive stone & stucco work. Luxury finishes welcome you as you enter through the custom arched, french front door. Clear story windows and west facing patio offers natural light throughout the living space to showcase the reclaimed hardwood flooring & beams throughout. Stone counters and AGA range in the kitchen will have you gathering & cooking up delicious meals! 3 full suites offer elegant soaking tubs, custom tiled glass shower enclosures & walk-in closets. Primary bedroom features a timeless built in fireplace & luxury bathroom! Enjoy the upstairs deck from the to watch the sunset. Newly installed putting green will have you on the course in no time. This home is complete with oversized garage. Come enjoy resort living at it's finest!
 |
| The content relating to real estate for sale on this website comes in part from the MLS of Central Oregon. Real estate listings held by Brokerages other than Xome Inc. are marked with the Reciprocity/IDX logo, and detailed information about these properties includes the name of the listing Brokerage. © MLS of Central Oregon (MLSCO). |
Bend Real Estate
The median home value in Bend, OR is $732,607. This is higher than the county median home value of $406,100. The national median home value is $219,700. The average price of homes sold in Bend, OR is $732,607. Approximately 52.71% of Bend homes are owned, compared to 37.9% rented, while 9.39% are vacant. Bend real estate listings include condos, townhomes, and single family homes for sale. Commercial properties are also available. If you see a property you’re interested in, contact a Bend real estate agent to arrange a tour today!
Bend, Oregon has a population of 87,167. Bend is more family-centric than the surrounding county with 31.74% of the households containing married families with children. The county average for households married with children is 27.96%.
The median household income in Bend, Oregon is $60,563. The median household income for the surrounding county is $59,152 compared to the national median of $57,652. The median age of people living in Bend is 38.2 years.
Bend Weather
The average high temperature in July is 81.5 degrees, with an average low temperature in January of 24.2 degrees. The average rainfall is approximately 12.3 inches per year, with 22.5 inches of snow per year.
