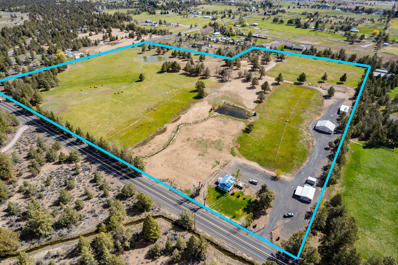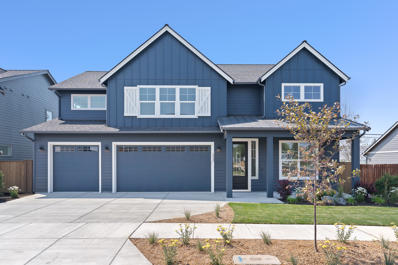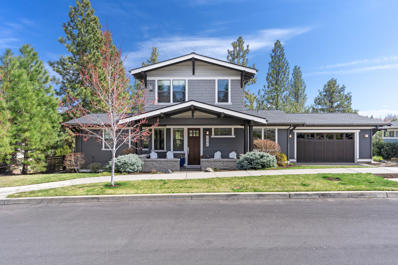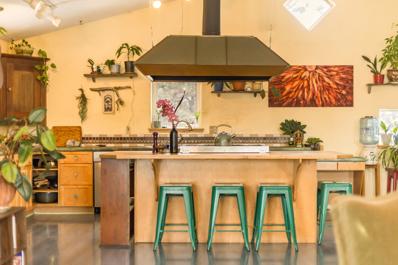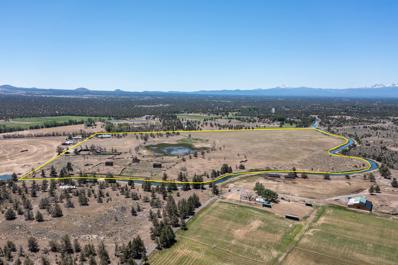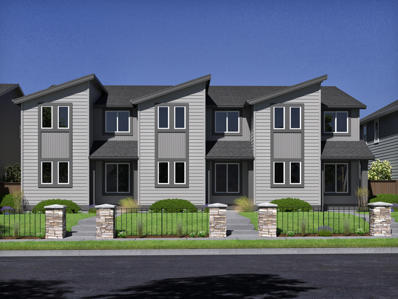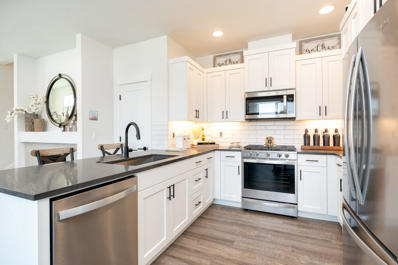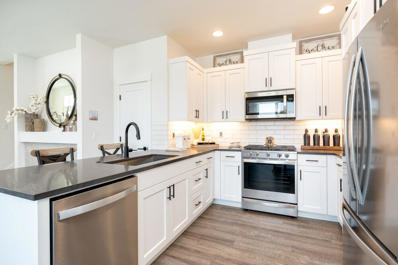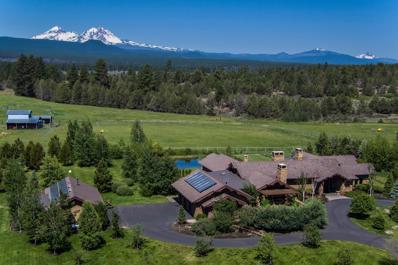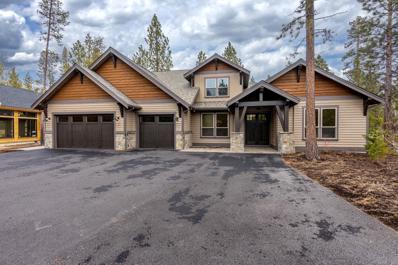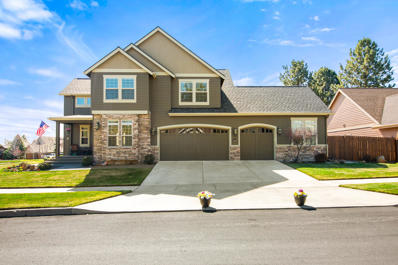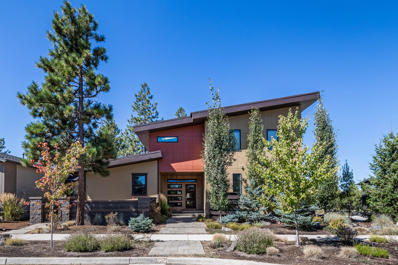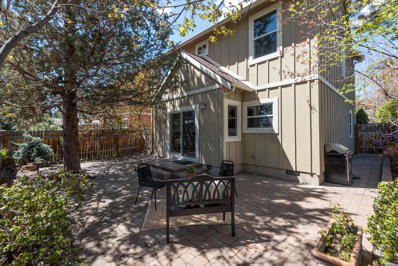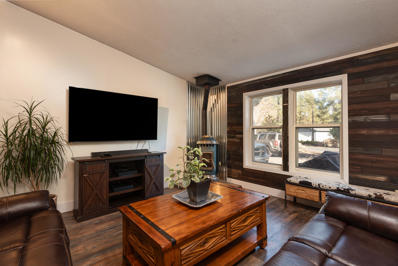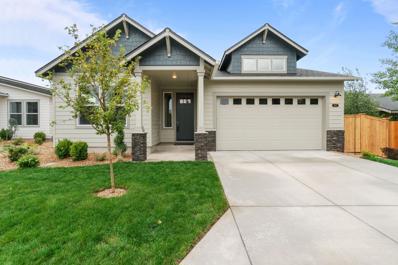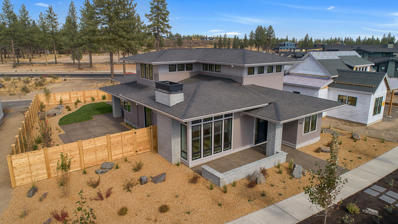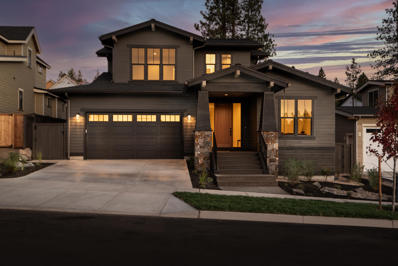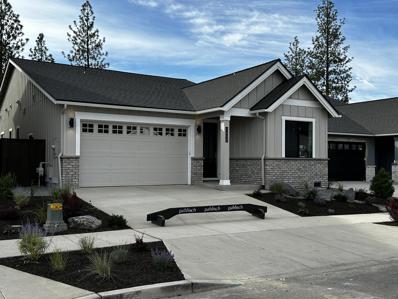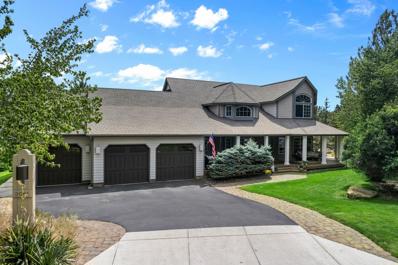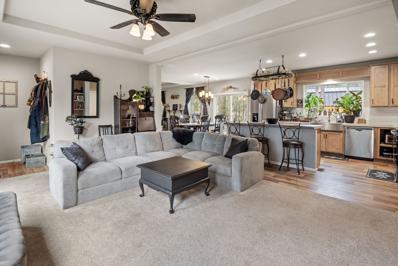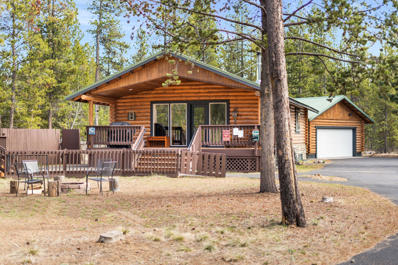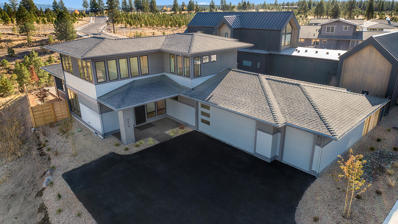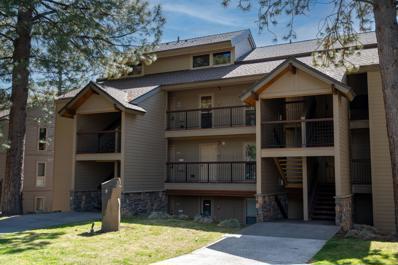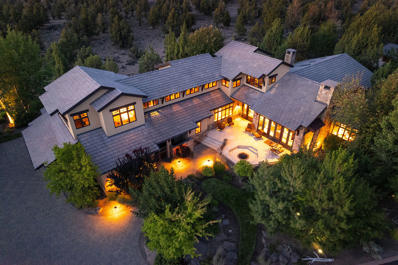Bend OR Homes for Sale
$930,000
62920 Dickey Road Bend, OR 97701
- Type:
- Single Family
- Sq.Ft.:
- 1,279
- Status:
- Active
- Beds:
- 2
- Lot size:
- 33.6 Acres
- Year built:
- 1915
- Baths:
- 2.00
- MLS#:
- 220181402
- Subdivision:
- N/A
ADDITIONAL INFORMATION
33.60 BEAUTIFUL ACRES only a few minutes from Hwy 20 East, Bend City Center, St Charles Medical Center & Bend Municipal Airport. Classic 1915 Cottage Home with several farm out buildings and great potential for your non farm dwelling home of choice (Pending Deschutes County Planning Department Approvals). Currently has farm deferred taxes and 23 acres of COID adjudicated irrigation water rights. This truly an awesome slice of Central Oregon Heaven! NOTE: The property is subject to a month-to-month lease.
- Type:
- Single Family
- Sq.Ft.:
- 3,006
- Status:
- Active
- Beds:
- 5
- Lot size:
- 0.11 Acres
- Year built:
- 2024
- Baths:
- 3.00
- MLS#:
- 220181252
- Subdivision:
- Sky Vista Phase 1
ADDITIONAL INFORMATION
Your new home awaits, just in time for the holidays! Welcome to this gorgeous Modern Farmhouse in Sky Vista, a brand new masterpiece by Stone Bridge Homes NW. The home luxuriates in its 3006 sqft, impressively featuring a vast 3-car garage. The main level is purposefully designed with a bedroom accompanied by a full bath, a dedicated office/den, and an inviting open concept living space that fosters seamless connectivity. The state-of-the-art kitchen is marked by an island, a pantry, and a mindful layout that speaks of sophistication and convenience. A trip upstairs reveals a spacious loft area and primary suite complete with a tile shower, dual vanities, and a walk-in closet. Additionally, there are 3 more bedrooms and a laundry room, all confer an air of elegance and comfort. This home is where modern convenience meets a traditionally charming farmhouse aesthetic, making it the perfect abode for anyone looking for their ultimate dream home.
$1,599,900
2194 NW Lolo Drive Bend, OR 97703
- Type:
- Single Family
- Sq.Ft.:
- 2,790
- Status:
- Active
- Beds:
- 4
- Lot size:
- 0.39 Acres
- Year built:
- 2013
- Baths:
- 3.00
- MLS#:
- 220181247
- Subdivision:
- NorthWest Crossing
ADDITIONAL INFORMATION
Discover this stunning Craftsman home in Northwest Crossing, now available at a NEW PRICE! This inviting layout features a spacious great room, kitchen, and dining area, all adorned with beautiful hardwood floors, quartz countertops, custom cabinetry, and a generous pantry. On the main floor, you'll find the luxurious primary bedroom and bathroom and a private balcony overlooking the backyard. Additionally, there's a conveniently located laundry room and a guest bedroom with full bath. The home showcases beautiful built-in cabinetry, high ceilings, and lots of windows that flood the interior with light. Upstairs, a large loft awaits, along with two bedrooms and a shared bathroom, providing ample space for family or guests. Step outside to enjoy the landscaped yard, covered deck, paver patios, low-maintenance artificial turf, and a tranquil water feature. With fresh interior and exterior paint, this home is ready for you to embrace the best of Central Oregon living at this NEW PRICE!
$750,000
2630 NE Daggett Lane Bend, OR 97701
- Type:
- Single Family
- Sq.Ft.:
- 1,938
- Status:
- Active
- Beds:
- 3
- Lot size:
- 0.11 Acres
- Year built:
- 1996
- Baths:
- 2.00
- MLS#:
- 220181224
- Subdivision:
- Higher Ground
ADDITIONAL INFORMATION
Custom straw bale home with hydronic radiant floor heating and straw insulation receiving a home energy score of 10 out of 10. Nestled in a natural landscape of juniper trees, lava rock and hobbit trails with shared garden and a separate entrance 200 sq ft private sun room with gas fireplace. The reversed living setup provides a large open kitchen, dining and living room with window seats, giving it a tree house feel with beautiful sunlight throughout the seasons. The kitchen has concrete countertops with a butcher block island, Bertazzoni gas oven, new refrigerator and pantry. The first floor has concrete flooring, deep seated windows, bedrooms, full bath and laundry room. Both floors are equipped with a hydronic radiant floor system. Located in Higher Ground which is a co-housing community that offers 7 acres of common space, including a community center with kitchen and guest quarters, garden, Koi pond, playground, hot tub & sauna.
$1,595,000
23456 Highway 20 Bend, OR 97701
- Type:
- Ranch
- Sq.Ft.:
- 1,672
- Status:
- Active
- Beds:
- 3
- Lot size:
- 105.21 Acres
- Year built:
- 1954
- Baths:
- 2.00
- MLS#:
- 220181218
- Subdivision:
- Unicorn Meadows
ADDITIONAL INFORMATION
Motivated seller with very quiet and amazing property offering 105.21 acres with 36 acres of Central Oregon Irrigation is the perfect place to call home. Nicely updated 3 bd/2 ba, 1672 sqft home is complete with a new roofer, fully remodeled bathroom with tile shower, new quartz counter tops, cabinets, and flooring in the kitchen. This property is perfect for a farm with its 6 acre pond, 4200 sqft shop that has electricity, or for livestock/horses and just living peacefully with panoramic mountain views. Two tax lots: 86.84 acres on parcel #112484 and 18.37 acres on parcel #194196.
$509,900
20883 SE Denver Drive Bend, OR 97702
- Type:
- Townhouse
- Sq.Ft.:
- 1,450
- Status:
- Active
- Beds:
- 3
- Lot size:
- 0.06 Acres
- Year built:
- 2024
- Baths:
- 3.00
- MLS#:
- 220181481
- Subdivision:
- Easton
ADDITIONAL INFORMATION
**$15,000 incentive towards closing costs and/or buy down when buyer uses our preferred lender, Hixon Mortgage.**The new 1450 sq ft. Parkside floor plan on Lot 62 has an estimated completion of October/November 2024. It comes with quartz counters, patio, wood composition flooring, tankless water heater, air conditioning, fencing, HOA maintained front yard, tile backsplash in the kitchen and bathrooms, and gas fireplace. Conveniently located in southeast Bend, Oregon, Easton offers residents an abundance of community amenities. The master-planned community is an intentional blend of everything you need to thrive: residences, retail, swimming pools, green spaces, and more. Photos of a like model and floor plans and finishes may vary.
$474,900
20881 SE Denver Drive Bend, OR 97702
- Type:
- Townhouse
- Sq.Ft.:
- 1,450
- Status:
- Active
- Beds:
- 3
- Lot size:
- 0.05 Acres
- Year built:
- 2024
- Baths:
- 3.00
- MLS#:
- 220181480
- Subdivision:
- Easton
ADDITIONAL INFORMATION
**$15,000 incentive towards closing costs and/or buy down when buyer uses our preferred lender, Hixon Mortgage.**The new 1450 sq ft. Parkside floor plan on Lot 63 has an estimated completion of October/November 2024. It comes with quartz counters, patio, wood composition flooring, tankless water heater, air conditioning, fencing, HOA maintained front yard, tile backsplash in the kitchen and bathrooms, and gas fireplace. Conveniently located in southeast Bend, Oregon, Easton offers residents an abundance of community amenities. The master-planned community is an intentional blend of everything you need to thrive: residences, retail, swimming pools, green spaces, and more. Photos of a like model and floor plans and finishes may vary.
$509,900
20879 SE Denver Drive Bend, OR 97702
- Type:
- Townhouse
- Sq.Ft.:
- 1,450
- Status:
- Active
- Beds:
- 3
- Lot size:
- 0.06 Acres
- Year built:
- 2024
- Baths:
- 3.00
- MLS#:
- 220181479
- Subdivision:
- Easton
ADDITIONAL INFORMATION
**$15,000 incentive towards closing costs and/or buy down when buyer uses our preferred lender, Hixon Mortgage.**The new 1450 sq ft. Parkside floor plan on Lot 64 has an estimated completion of October/November 2024. It comes with quartz counters, patio, wood composition flooring, tankless water heater, air conditioning, fencing, HOA maintained front yard, tile backsplash in the kitchen and bathrooms, and gas fireplace. Conveniently located in southeast Bend, Oregon, Easton offers residents an abundance of community amenities. The master-planned community is an intentional blend of everything you need to thrive: residences, retail, swimming pools, green spaces, and more. Photos of a like model and floor plans and finishes may vary.
$4,215,000
64435 Rock Springs Road Bend, OR 97703
- Type:
- Single Family
- Sq.Ft.:
- 5,614
- Status:
- Active
- Beds:
- 4
- Lot size:
- 11.19 Acres
- Year built:
- 2006
- Baths:
- 5.00
- MLS#:
- 220180986
- Subdivision:
- Bear Springs Acres
ADDITIONAL INFORMATION
Cascade Mountain Views from this spectacular Tumalo estate situated in the middle of 11 deeded acres. The Contemporary Home features: 5614 sf with 4 bedrooms, 4.5 baths, single level, gourmet kitchen, formal dining, living room w/ fireplace, family room w/fireplace, office, bonus room with built in bar and pool table, in ground spa, utility room, solar and attached 3 car garage with built in cabinets. Additional detached 2 car garage with office/flex room, solarium/green house solar. Wonderful outdoor living with patios, water features, fireplace, outdoor kitchen, pizza oven, fenced garden, orchard and pond. Property is fenced, gated, includes 10 acres water rights with updated sprinkler system and green pastures. This stunning home is located in the desirable West Tumalo area and minutes from the Tumalo Reservoir and National Forest for any recreational lifestyle!
- Type:
- Other
- Sq.Ft.:
- 4,524
- Status:
- Active
- Beds:
- 7
- Lot size:
- 0.35 Acres
- Year built:
- 2021
- Baths:
- 8.00
- MLS#:
- 220180865
- Subdivision:
- Caldera Springs
ADDITIONAL INFORMATION
New co-ownership opportunity: Own one-eighth of this turnkey home, professionally managed by Pacaso. Rustic and refined, this 7-bedroom, 7.5-bathroom Northwest-style home offers the perfect spot for relaxation and recreation right outside of the resort community of Sunriver! The open plan great room, complete with distressed wood beams, has plenty of space for all your family and friends. A wall of windows captures a view of the forested common area, and a dining room door leads outside. The gourmet kitchen features high-end appliances, custom cabinetry and a large island for eating and food prep. The main level includes four primary bedrooms with en-suite bathrooms and a laundry/mudroom. Upstairs are two more bedroom suites and a bunk room, plus an adjoining game/media room. Outside, an expansive covered patio features a sunken hot tub. The home, which has a 3-car garage, comes fully furnished and professionally decorated. Owner Carry Option Available.
$799,000
20469 Mazama Place Bend, OR 97702
- Type:
- Single Family
- Sq.Ft.:
- 2,453
- Status:
- Active
- Beds:
- 4
- Lot size:
- 0.15 Acres
- Year built:
- 2005
- Baths:
- 3.00
- MLS#:
- 220180806
- Subdivision:
- Blue Ridge
ADDITIONAL INFORMATION
Gorgeous northwest craftsman home in the quiet Blue Ridge neighborhood. This one-owner, impeccably maintained home remains in like-new condition, boasts 4 bedrooms plus a den with a closet, large primary bathroom with oversized soaking tub, beautifully cared for corner lot , 3 car garage with additional studio/work shop including 23 cabinets. Close to the new Caldera High School and Alpenglow park, not to mention Lost Tracks Golf Club. Come take a look at this lovely home today!
- Type:
- Other
- Sq.Ft.:
- 718
- Status:
- Active
- Beds:
- 1
- Lot size:
- 0.01 Acres
- Year built:
- 1972
- Baths:
- 1.00
- MLS#:
- 220180558
- Subdivision:
- Inn Of The 7th
ADDITIONAL INFORMATION
Experience the luxury of owning a 1/6 deeded ownership (8 weeks per year for life!) at The Inn of the 7th Mountain Resort, Bend's premier resort destination. Explore all that Bend has to offer right at your doorstep, including outstanding resort amenities such as a restaurant and bar, pool, ice skating rink, fitness center, tennis/pickleball courts, playground, park, and white water rafting. Adjacent to the resort are mountain biking and hiking trails, as well as river access, while Mt. Bachelor is just 14 miles away. The condo comfortably sleeps 4, and its top-level location offers breathtaking views of The Deschutes National Forest and Paulina Mountain. Monthly HOA dues cover all utilities, TV, WiFi, garbage, snow removal, exterior maintenance and repairs, HVAC, hot water tank maintenance, and include the annual property tax amount for the deeded share. This opportunity is for a Week E share, with weeks rotating/alternating annually and predetermined years in advance.
$1,500,000
62635 NW Mt Thielsen Drive Bend, OR 97703
- Type:
- Single Family
- Sq.Ft.:
- 2,743
- Status:
- Active
- Beds:
- 4
- Lot size:
- 0.17 Acres
- Year built:
- 2017
- Baths:
- 4.00
- MLS#:
- 220180460
- Subdivision:
- Three Pines Ridge
ADDITIONAL INFORMATION
Experience contemporary luxury living with this exceptional custom westside home on a corner lot, a rare find, with attached 1-bedroom apartment, shop and rv/van garage. Designed to maximize the breathtaking Cascade Mountain views this light and bright home celebrates Central Oregon living, where luxury, sustainability, and panoramic views converge to create an unparalleled living experience. The finish work on this home is spectacular, craftsman woodworking, hardwoods throughout and custom tile work. Versatile features of this home are its two-car garage with separate van/RV garage, and workshop with roll up doors. Additionally, the attached one-bedroom ADU offers flexibility for guests or rental income. To top it off this Earth Advantage Platinum home embraces sustainability with an energy efficiency rating of 10. Outside, the fenced xeriscaped yard offers a low-maintenance retreat, perfectly complementing the sleek architectural lines of the home.
$659,000
19827 Powers Road Bend, OR 97702
- Type:
- Single Family
- Sq.Ft.:
- 1,763
- Status:
- Active
- Beds:
- 3
- Lot size:
- 0.09 Acres
- Year built:
- 2007
- Baths:
- 3.00
- MLS#:
- 220181392
- Subdivision:
- Porcupine
ADDITIONAL INFORMATION
Motivated Seller! Nestled at the quiet end of Powers Rd, conveniently located near the Deschutes River, parks, trails, the Old Mill and Pine Ridge Elementary, this charming 3-bedroom, 2.5-bath home welcomes you home. This home features thoughtful and low maintenance landscaping and a desirable layout. This home is not just a residence but a gateway to adventures and the vibrant outdoor community lifestyle that makes Bend magical.
$575,000
19494 Baker Road Bend, OR 97702
- Type:
- Mobile Home
- Sq.Ft.:
- 1,560
- Status:
- Active
- Beds:
- 3
- Lot size:
- 0.49 Acres
- Year built:
- 1992
- Baths:
- 2.00
- MLS#:
- 220180371
- Subdivision:
- Deschutes RiverWoods
ADDITIONAL INFORMATION
Whether you're a nature lover, a gardening enthusiast, or simply someone seeking a peaceful haven, this manufactured home offers the perfect blend of location, comfort, and affordability. Immerse yourself in the beauty of nature with this home nestled on a generous .49-acre wooded lot, offering a perfect blend of space and a commitment to sustainable living. There's ample opportunity to make the house your dream home. Imagine tending to your vegetable garden, harvesting fresh produce, or simply enjoying a morning coffee on the porch surrounded by the beauty of nature. Primary bedroom features a walk-in closet & ensuite bath. At the opposite end of the home, a 2nd bath, located next to the 2 guest rooms makes for ideal for morning routines. Detached 2 car garage & large adjacent parking area could accommodate an RV. Located in a desirable neighborhood, this home is conveniently near local amenities, including parks, schools, and 8 minutes from Old Mill shopping.
- Type:
- Single Family
- Sq.Ft.:
- 1,892
- Status:
- Active
- Beds:
- 3
- Lot size:
- 0.12 Acres
- Year built:
- 2024
- Baths:
- 2.00
- MLS#:
- 220180330
- Subdivision:
- Artisans Village
ADDITIONAL INFORMATION
$5,000 builder incentive towards, closing costs or builder upgrades. Welcome home to NE Bend's newest single story community, Artisan's Village, by award winning local builder, Montevista Homes. Tucked within an established neighborhood with breathtaking mountain views and conveniently located within minutes of schools, medical facilities and shopping, this community is the perfect place to call home. The Charity floorplan features single level living with vaulted ceilings, oversized windows and 8' doors throughout. This home includes A/c, landscaping, fencing, covered patio, quartz countertops , 42 ''soft close kitchen cabinetry, gas fireplace & more! Ready for Move-in! Grab this plan favorite! Model home 12-5 Mon, Tues, Fri, Sat, Sun
$1,700,000
3186 NW Strickland Way Bend, OR 97703
- Type:
- Single Family
- Sq.Ft.:
- 2,477
- Status:
- Active
- Beds:
- 3
- Lot size:
- 0.19 Acres
- Year built:
- 2023
- Baths:
- 3.00
- MLS#:
- 220180324
- Subdivision:
- Discovery West Phase 5
ADDITIONAL INFORMATION
Stunning Discovery West home built by award winning collaboration of Ollin Construction & Jason Todd Designs. Covered front porch leads to entry/great room engulfed in natural light. Kitchen features exquisite appliance package, slab quartz counters and custom built-in cabinetry with soft-close doors and drawers. Main level resident suite with curbless walk-in shower, radiant heated bathroom floors and walk-in closet. Main level also features an office/study that could serve dual purpose as a guest space. Upstairs includes two guest bedrooms, full bathroom and loft area. Discovery West, situated on 245 acres on Bend's westside, is the newest community by the developers behind the award-winning NorthWestCrossing neighborhood. The neighborhood will offer a variety of home types and sizes, as well as a community plaza and 40 acres of parks, trails and open land.
- Type:
- Single Family
- Sq.Ft.:
- 2,825
- Status:
- Active
- Beds:
- 3
- Lot size:
- 0.14 Acres
- Year built:
- 2024
- Baths:
- 3.00
- MLS#:
- 220180299
- Subdivision:
- Talline Phase 1
ADDITIONAL INFORMATION
Structure Development NW presents a modern take on the timeless Craftsman home. Located on the westside of Bend in Talline. The exterior features a distinctive craftsman-style facade and covered front entry. Home boasts an open floor plan, with a living area that flows into the great room, kitchen and dining area. Spacious kitchen, with professional appliances, custom cabinetry, and a large island. Dining area is adjacent to the covered patio and overlooks the backyard. Primary suite on the main level with a luxurious bathroom, tile shower and oversized walk-in closet. Office, powder bath, laundry and mudroom also on main level. Upper level features bonus room, two bedrooms and a full bathroom perfect for a growing family or guests. High-end finishes and thoughtful details that set this craftsman home apart. From custom built-ins to designer lighting and plumbing fixtures, every element has been carefully chosen to create a warm and inviting space that you'll be proud to call home.
$1,250,000
1452 NW Ochoa Drive Bend, OR 97703
- Type:
- Single Family
- Sq.Ft.:
- 1,762
- Status:
- Active
- Beds:
- 3
- Lot size:
- 0.12 Acres
- Year built:
- 2024
- Baths:
- 3.00
- MLS#:
- 220180245
- Subdivision:
- Collier
ADDITIONAL INFORMATION
MOVE-IN READY. Home site 54, nestled under a canopy of Ponderosa Pines is the Signature community of Pahlisch Homes, Collier nearly ready for move-in. With nearly all home sites backing green space the feeling here is one of peace and serenity. Situated less than a mile from the shops and restaurants at Northwest Crossing and nearby parks and schools you are close to all the happenings in northwest Bend. Enjoy having all the trails right outside your backyard and easy access to Mt. Bachelor and the Cascade lakes. The Wembley floor plan will dazzle you with its open space and natural light from the abundance of windows. With the one bedroom at the front of the home and another in back (also perfect for an office) with the primary suite there is great separation of sleeping spaces. High-end finishes like JennAir appliances, tile walk-in shower and engineered hardwood floors throughout complete this stunning home.
$1,499,900
3061 NW Jewell Way Bend, OR 97703
- Type:
- Single Family
- Sq.Ft.:
- 2,938
- Status:
- Active
- Beds:
- 4
- Lot size:
- 0.38 Acres
- Year built:
- 1997
- Baths:
- 4.00
- MLS#:
- 220180194
- Subdivision:
- Awbrey Butte
ADDITIONAL INFORMATION
Rare find: four bedroom plus dedicated office and three car garage! Super solid and beautifully renovated custom, Awbrey Butte home sitting on a private 1/3 acre lot with SE views. This character filled home is a standout with large bright and airy rooms. Great room with vaulted ceilings and custom gas fireplace flows into a well laid out, light filled kitchen and eating area with skylights. A well appointed office and dining room sit at the front of the home. Hardwood floors throughout and an updated main level primary suite with claw foot soaking tub, tiled shower and heated tile floors. Step out onto the private SE facing back deck via the kitchen and primary. The generous deck overlooks a beautiful back yard and is ready for a hot tub and star gazing. The upper level has an open baluster wood staircase leading to a second junior suite and two additional bedrooms sharing a full bath. This lovely home is complete with a three car garage and bump out for a work area or storage.
$479,900
56252 Comet Drive Bend, OR 97707
- Type:
- Mobile Home
- Sq.Ft.:
- 1,599
- Status:
- Active
- Beds:
- 3
- Lot size:
- 0.51 Acres
- Year built:
- 2021
- Baths:
- 2.00
- MLS#:
- 220180167
- Subdivision:
- Drrh Trs
ADDITIONAL INFORMATION
Introducing a cozy retreat nestled in Central Oregon's year-round recreational paradise! This newer home boasts 3 bedrooms, 2 bathrooms, and sits on a spacious half-acre lot, offering plenty of room to roam and enjoy the breathtaking surroundings. Located just minutes from Sunriver's charming shops and delectable restaurants, this property is perfectly positioned for convenience and leisure. Imagine waking up to the crisp mountain air, knowing that adventure awaits right outside your door. With lakes, rivers, and thousands of acres of National Forest at your fingertips, there's no shortage of outdoor activities to enjoy. Whether you're an avid hiker, fisherman, or simply seeking tranquility in nature, this home offers it all. Don't miss your chance to own a piece of Central Oregon's paradise. Call your favorite Realtor and Schedule a viewing today!
$675,000
55809 Wood Duck Drive Bend, OR 97707
- Type:
- Single Family
- Sq.Ft.:
- 2,080
- Status:
- Active
- Beds:
- 4
- Lot size:
- 0.79 Acres
- Year built:
- 1995
- Baths:
- 2.00
- MLS#:
- 220180164
- Subdivision:
- Oww
ADDITIONAL INFORMATION
Cute log cabin in the woods! .79 acre lot allows for extra privacy. Open floorplan features kitchen w/ quartz counters & stainless appliances opening to the great room w/ vaulted ceilings & woodstove. Kitchen, great room, 2 bedrooms and 1 bath upstairs. Additional 2 bedrooms, 1 bath and family room downstairs. The large circular driveway has ample space for your recreational toys. Hot tub and fire pit for outdoor fun. Private community marina gives you Deschutes River access. This log home would make the perfect home base camp for all your Central Oregon adventures. Sold furnished and ready for you to enjoy!
$2,099,500
3219 NW Strickland Way Bend, OR 97703
- Type:
- Single Family
- Sq.Ft.:
- 2,864
- Status:
- Active
- Beds:
- 3
- Lot size:
- 0.22 Acres
- Year built:
- 2023
- Baths:
- 3.00
- MLS#:
- 220180118
- Subdivision:
- Discovery West Phase 5
ADDITIONAL INFORMATION
Contemporary Discovery West home built by award winning collaboration of Ollin Construction & Jason Todd Designs. Covered front porch leads to entry/great room engulfed in natural light. Kitchen features exquisite appliance package, slab quartz counters and custom built-in cabinetry with soft-close doors and drawers. Main level resident suite with tile walk-in shower, radiant heated bathroom floors and walk-in closet. Upstairs includes two guest bedrooms, full bathroom and loft area. Oversized garage with additional ''gear garage'' bay for all your requisite Central Oregon toys. Discovery West, situated on 245 acres on Bend's westside, is the newest community by the developers behind the award-winning NorthWestCrossing neighborhood. The neighborhood will offer a variety of home types and sizes, as well as a community plaza and 40 acres of parks, trails and open land.
- Type:
- Condo
- Sq.Ft.:
- 484
- Status:
- Active
- Beds:
- 1
- Lot size:
- 0.01 Acres
- Year built:
- 1969
- Baths:
- 1.00
- MLS#:
- 220180070
- Subdivision:
- Inn Of The 7th
ADDITIONAL INFORMATION
Come tour this beautiful ground floor unit with the view of the Deschutes River! This condo features 1 bedroom, 1 bathroom and sleeps 4 easily with added pull out Murphy bed. The private patio is perfect for relaxation. This condo can be sold fully furnished and turn-key!
$2,795,000
22944 Moss Rock Drive Bend, OR 97701
- Type:
- Single Family
- Sq.Ft.:
- 4,978
- Status:
- Active
- Beds:
- 4
- Lot size:
- 1.48 Acres
- Year built:
- 2007
- Baths:
- 4.00
- MLS#:
- 220179968
- Subdivision:
- Pronghorn
ADDITIONAL INFORMATION
Meticulously built home in the Estates at Pronghorn Club and Juniper Preserve in Bend, Oregon. Private, 1.48 acre, double lot backing to 20,000 acres of undevelopable public lands. 4,978 square ft. 4 en-suite bedrooms - 2 on first level & 2 on second level, 4 full bathrooms. Primary Bedroom wing on main level w/no second story above. Features large walk-in closet and instant-hot sauna with outdoor covered hot tub access. 2nd large en-suite bedroom upstairs with expansive Cascade Mountain Views. Extensive list of features including two person study w/lounge, heated & covered back outdoor entertaining area with built in BBQ, fireplace & TV, front patio with snow melt system & built-in firepit, wine room, upstairs bonus/media room w/mountain views, walk in pantry, mud room with custom dog wash and more. 4-zones of radiant heat on main level including Primary Bathroom shower walls. New generator and zoned air conditioning. Snow melt system on front and back patios and steps.
 |
| The content relating to real estate for sale on this website comes in part from the MLS of Central Oregon. Real estate listings held by Brokerages other than Xome Inc. are marked with the Reciprocity/IDX logo, and detailed information about these properties includes the name of the listing Brokerage. © MLS of Central Oregon (MLSCO). |
Bend Real Estate
The median home value in Bend, OR is $724,900. This is higher than the county median home value of $598,100. The national median home value is $338,100. The average price of homes sold in Bend, OR is $724,900. Approximately 56.44% of Bend homes are owned, compared to 35.62% rented, while 7.95% are vacant. Bend real estate listings include condos, townhomes, and single family homes for sale. Commercial properties are also available. If you see a property you’re interested in, contact a Bend real estate agent to arrange a tour today!
Bend, Oregon has a population of 97,042. Bend is more family-centric than the surrounding county with 33.04% of the households containing married families with children. The county average for households married with children is 29.18%.
The median household income in Bend, Oregon is $74,253. The median household income for the surrounding county is $74,082 compared to the national median of $69,021. The median age of people living in Bend is 38.8 years.
Bend Weather
The average high temperature in July is 82.2 degrees, with an average low temperature in January of 23.5 degrees. The average rainfall is approximately 11.3 inches per year, with 20.5 inches of snow per year.
