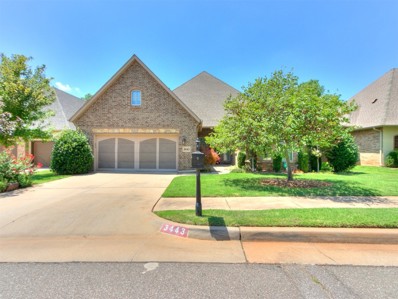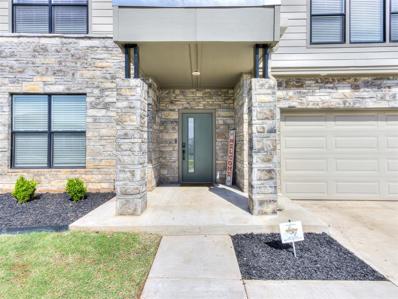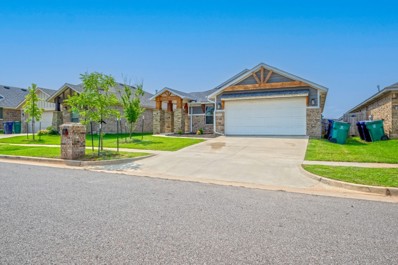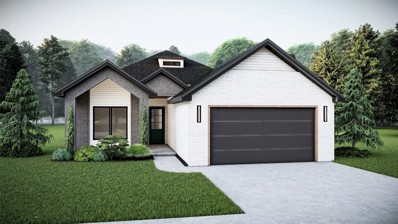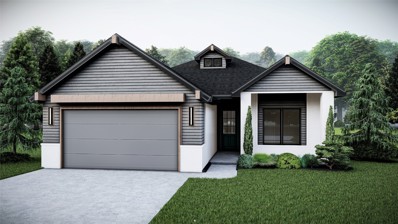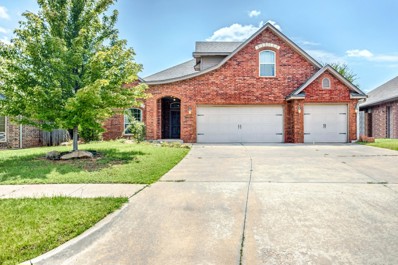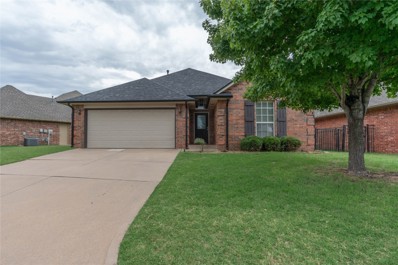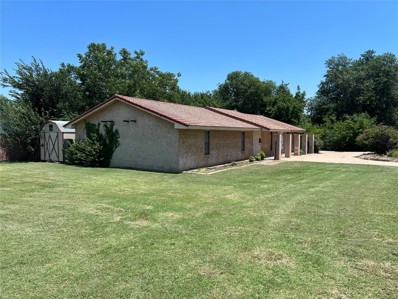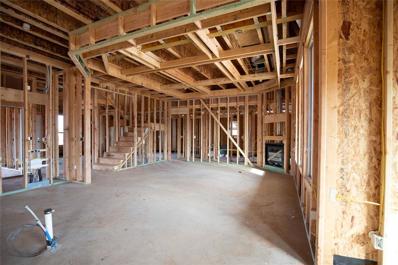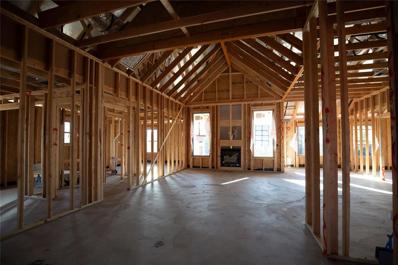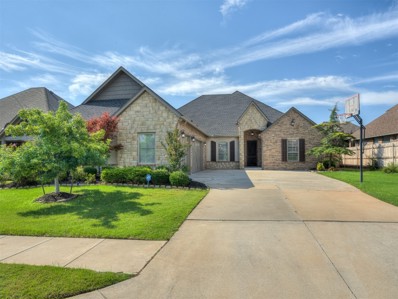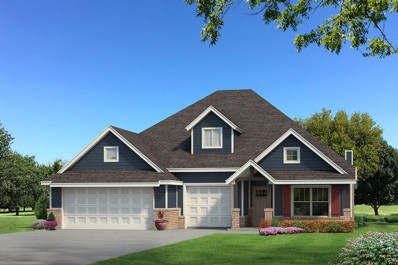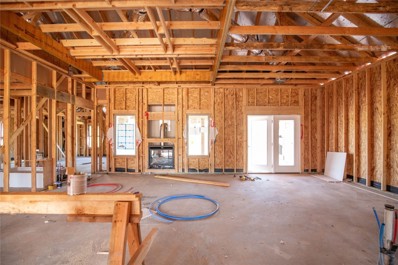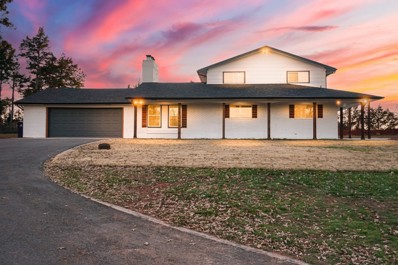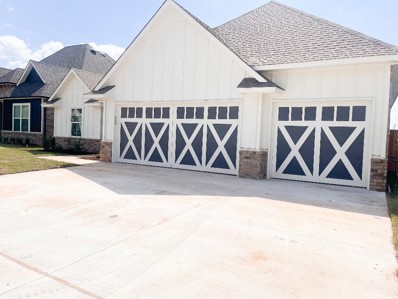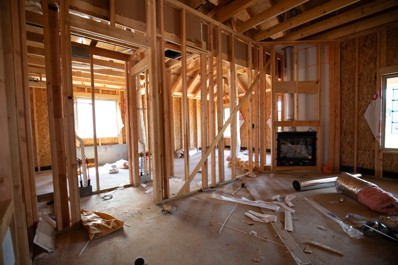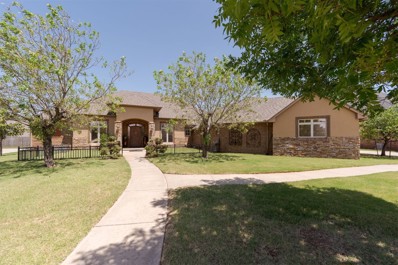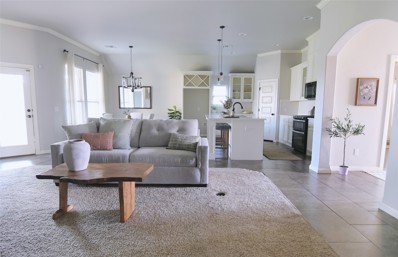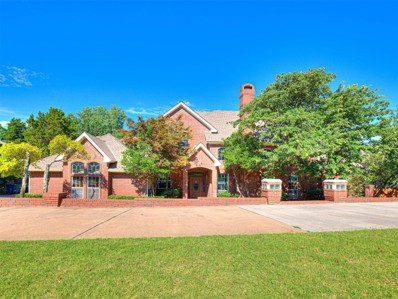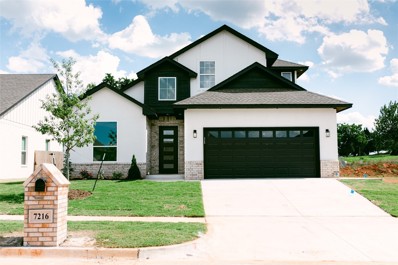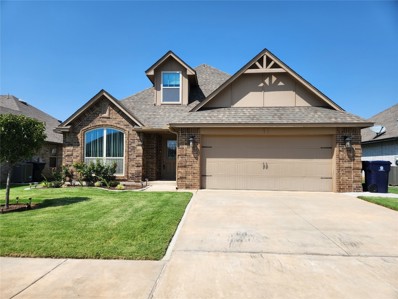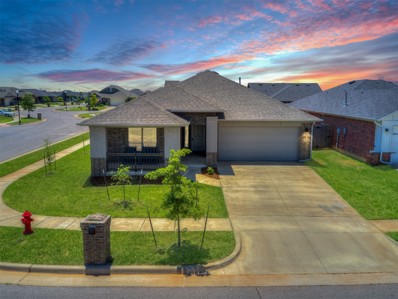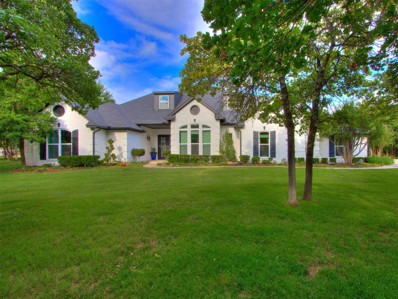Edmond OK Homes for Sale
- Type:
- Single Family
- Sq.Ft.:
- 2,656
- Status:
- Active
- Beds:
- 3
- Lot size:
- 0.14 Acres
- Year built:
- 2012
- Baths:
- 2.00
- MLS#:
- 1128215
- Subdivision:
- Cheyenne Ridge Villas Rep
ADDITIONAL INFORMATION
Charming home in a fantastic location. Great curb appeal with impeccable landscaping. Beautiful brick on the exterior that glows with natural accent colors. This beauty is very open and the floor plan is ideal. Vaulted ceilings in the living room with a cozy fireplace. The modern kitchen has tons of storage and large island for entertaining. Big bedrooms and spacious bathrooms make this home very desirable. This home has a bonus room upstairs that could be an additional bedroom or movie room. The backyard is quiet and peaceful. Vaulted ceiling at back patio with huge rock fireplace. This home is exceptional!
- Type:
- Single Family
- Sq.Ft.:
- 3,032
- Status:
- Active
- Beds:
- 4
- Lot size:
- 0.29 Acres
- Year built:
- 2022
- Baths:
- 4.00
- MLS#:
- 1126294
- Subdivision:
- Twin Silos
ADDITIONAL INFORMATION
Better than new home on large corner lot in Twin Silos. This one checks all the boxes! Welcome to this stunning contemporary home nestled on a spacious corner lot in the prestigious Deer Creek School district. Boasting 4 bedrooms, 3 and a half bathrooms, and a 3-car garage, this home offers both luxury and practicality. Upon entry, you are greeted by an inviting atmosphere highlighted by an open concept design and tasteful finishes throughout. The main floor features a dedicated office, ideal for remote work or study, and a large living area perfect for gatherings. The heart of the home is the dream kitchen, which includes a generous eating area, a huge pantry for ample storage, new fixtures, under cabinet lighting, and a state-of-the-art RO system, catering to the needs of any culinary enthusiast. Upstairs, a spacious bonus room awaits, providing additional flexible living space for entertainment or relaxation. The bedrooms are generously sized, offering comfort and privacy for everyone in the household. This home is designed for easy maintenance and comfort with no carpet throughout. Outside, the corner lot provides extra space and privacy, complemented by a neighborhood that features amenities such as a pool, fitness center, and playground, ensuring endless enjoyment and convenience for all residents. Don't miss the opportunity to make this contemporary masterpiece your new home. Schedule your showing today and experience the best of modern living in Deer Creek!
- Type:
- Single Family
- Sq.Ft.:
- 1,593
- Status:
- Active
- Beds:
- 3
- Lot size:
- 0.14 Acres
- Year built:
- 2021
- Baths:
- 2.00
- MLS#:
- 1123438
- Subdivision:
- Northbrooke Add Sec 6
ADDITIONAL INFORMATION
This home boasts great curb appeal and a stunning interior! Upon entry, you're welcomed by a large foyer featuring high ceilings and beautiful tile flooring. The open-concept living, dining, and kitchen areas, complete with an island are perfect for entertaining. The luxurious primary suite boasts an unusually large bedroom, elegant ensuite bathroom, and walk-in closet. Modern style shines with sleek white quartz countertops in other areas, and extra features include a mudroom with additional storage, an oversized garage with a storm shelter, a front porch, a back patio, and a shed. Built with energy-saving features, the home also offers unique details like remote ceiling fans, cedar posts, and a low-maintenance yard. Conveniently located near schools with easy access to highways and the turnpike, this Edmond property benefits from Deer Creek schools and OKC utilities. Schedule a showing today to see this fabulous home!
Open House:
Thursday, 11/21 1:00-4:00PM
- Type:
- Single Family
- Sq.Ft.:
- 1,747
- Status:
- Active
- Beds:
- 3
- Lot size:
- 0.19 Acres
- Year built:
- 2024
- Baths:
- 3.00
- MLS#:
- 1126841
- Subdivision:
- Twin Silos
ADDITIONAL INFORMATION
Experience luxury from a builder you can trust. You will love the functional floor plan of this home -- the open floor plan is the star of the show. Stunning curb appeal greets you as you approach the property. The amenities abound inside. You will enjoy seamless flow between the living room and kitchen making entertaining a dream. The chef ready kitchen offers lots of cabinet and counter space and includes stainless steel appliances. You will love the trendy design touches throughout the space! This home offers 3 bedrooms - two of which are private with their own bathrooms. The primary is the perfect place to unwind after a long day. You'll enjoy a generous soaking tub and walk-in tile shower with high end finishes. Of course a spacious walk-in closet as well. In the backyard you'll find an oversized patio- perfect for enjoying nights outdoors this summer and fall. Don't miss the quality that this builder provides -- right down the street from the Twin Silos beautiful club house and community pool. The Rose Plan. Love the virtual staged homes. Limited Time Only: Year End Builder Special $15,000 towards Upgrades/Closing Cost with Preferred Lender. Ask for Details. Welcome Home!
Open House:
Thursday, 11/21 1:00-4:00PM
- Type:
- Single Family
- Sq.Ft.:
- 1,769
- Status:
- Active
- Beds:
- 3
- Lot size:
- 0.19 Acres
- Year built:
- 2024
- Baths:
- 3.00
- MLS#:
- 1126836
- Subdivision:
- Twin Silos
ADDITIONAL INFORMATION
Get ready to enjoy the perks of Twin Silos - a fabulous Deer Creek neighborhood. Stunning curb appeal greets you as you approach the property. You will love the modern exterior. The amenities abound inside and this home's open floor plan is the star of the show. You will enjoy seamless flow between the living room and kitchen making entertaining a dream. The chef ready kitchen offers lots of cabinet and counter space and includes stainless steel appliances. You will love the trendy design touches throughout the space! This home offers 3 bedrooms - two of which are private with their own bathrooms. The primary is the perfect place to unwind after a long day. You'll enjoy a generous soaking tub and walk-in tile shower with high end finishes. Of course a spacious walk-in closet as well. In the backyard you'll find an oversized patio- perfect for enjoying nights outdoors this summer and fall. Don't miss the quality that this builder provides-- right down the street from Twin Silos's beautiful club house and community pool. The Willow Plan. Love the virtual staged photos. Limited Time Only: Year End Builder Special $15,000 towards Upgrades/Closing Cost with Preferred Lender. Ask for Details. Welcome Home!
- Type:
- Single Family
- Sq.Ft.:
- 2,440
- Status:
- Active
- Beds:
- 4
- Lot size:
- 0.27 Acres
- Year built:
- 2021
- Baths:
- 3.00
- MLS#:
- 1124980
- Subdivision:
- Lone Oak East Ph I
ADDITIONAL INFORMATION
4 bedroom, 3 baths, upstairs bonus room, & 3 car garage. The large kitchen has an island and a huge pantry with vented hood over the gas range. The downstairs primary suite has a walk-in closet & en-suite bathroom with a soaker tub & separate shower. Large fenced backyard with storage shed, covered patio and air conditioned office in partial bay of third car garage.
- Type:
- Single Family
- Sq.Ft.:
- 2,318
- Status:
- Active
- Beds:
- 4
- Lot size:
- 0.21 Acres
- Year built:
- 2008
- Baths:
- 3.00
- MLS#:
- 1126301
- Subdivision:
- Lone Oak Creek
ADDITIONAL INFORMATION
Well maintained home in a gated community, in Lone Oak Creek, within the Deer Creek school district. There are four bedrooms, plus a bonus room on the second floor. The cozy living room has a beautiful gas log fireplace, and the kitchen has a pantry, with a pull-out spice rack. The primary bedroom has a large bathroom with a walk-in closet. There is a Covered patio in the backyard, perfect place to entertain or relax after a long day. Located in close proximity to major highway and shopping centers.
- Type:
- Single Family
- Sq.Ft.:
- 1,706
- Status:
- Active
- Beds:
- 3
- Lot size:
- 11.77 Acres
- Year built:
- 2005
- Baths:
- 2.00
- MLS#:
- 1125846
- Subdivision:
- The Traditions Ph I
ADDITIONAL INFORMATION
Welcome to your serene retreat in a prestigious gated neighborhood encompassing 11.76 acres of pure tranquility. Originally a golf course for the development, this expansive property offers the ultimate in single-level living, featuring a convenient one-step entry from the garage into the home. This well-designed residence boasts a split floor plan with 3 spacious bedrooms, perfectly arranged for comfortable living and effortless entertaining. Step outside to your lovely covered patio, where you can sip your favorite beverage while gazing over the lush, sprawling landscape. The home is equipped with all appliances and freshly painted walls, ensuring a move-in-ready experience. Natural light floods the interiors, creating a warm and inviting ambiance throughout. Discover a haven in the heart of Edmond with this expansive 11.76-acre lot, a perfect canvas for your dream estate. This extraordinary parcel of land combines natural beauty and tranquility, set amidst picturesque surroundings. Well-maintained walking trails wind through the lush landscapes, inviting you to explore and immerse yourself in nature's splendor. Secure your piece of paradise today and start envisioning the limitless possibilities. Whether you dream of building a luxurious estate or simply enjoying the peace and beauty of the land, this property offers endless potential for creating your ideal retreat.
$199,000
209 Ridgecrest Road Edmond, OK 73013
- Type:
- Single Family
- Sq.Ft.:
- 2,265
- Status:
- Active
- Beds:
- 4
- Lot size:
- 0.26 Acres
- Year built:
- 1983
- Baths:
- 2.00
- MLS#:
- 1125082
- Subdivision:
- Henderson Hills 4th
ADDITIONAL INFORMATION
Discover the potential of this spacious 2200+ sq ft home on Ridgecrest Rd in desirable Henderson Hills. This property presents an excellent opportunity to customize your dream home. Updates including new framing, leveled floors, and upgraded electrical, the groundwork is laid for a comfortable and modern living space. Situated in the sought-after Henderson Hills neighborhood, this property offers proximity to Edmond's top schools, parks, and shopping centers. Embrace the chance to personalize and transform this home into your ideal living space. Don’t miss out on this incredible opportunity—schedule your showing today!
- Type:
- Single Family
- Sq.Ft.:
- 2,520
- Status:
- Active
- Beds:
- 5
- Lot size:
- 0.2 Acres
- Year built:
- 2024
- Baths:
- 3.00
- MLS#:
- 1125175
- Subdivision:
- Lone Oak North
ADDITIONAL INFORMATION
This Hazel Bonus Room 5 Bedroom has 2,735 Sqft of total living space, which includes 2,520 Sqft of indoor living space & 215 Sqft of outdoor living space. This two story luxury home offers 5 bedrooms, 3 full baths, 2 covered patios, a spacious bonus room, a large utility room, & a 3 car garage with a storm shelter installed. The living room presents a stacked stone corner gas fireplace, three 7’ windows, wood-look tile, Cat6 wiring, & an impeccable coffered ceiling. The kitchen supports stainless steel appliances, custom-built cabinets to the ceiling, 3 CM countertops, stunning pendant lighting, a large corner pantry, modern tile backsplash, & an oversized island with a built-in trash can pullout. The primary suite offers a sloped ceiling detail, a ceiling fan, windows, & our cozy carpet finish. The prime bath features a dual sink vanity, a free standing tub, a walk-in shower, & a HUGE walk-in closet. Covered outdoor living boasts a wood-burning fireplace, a gas line for your grill, & a TV hookup for your flatscreen. This home also offers our healthy home technology, a tankless water heater, a whole home air filtration system, R-44 insulation, & more!
- Type:
- Single Family
- Sq.Ft.:
- 2,300
- Status:
- Active
- Beds:
- 4
- Lot size:
- 0.2 Acres
- Year built:
- 2024
- Baths:
- 3.00
- MLS#:
- 1125161
- Subdivision:
- Council Ridge
ADDITIONAL INFORMATION
This Sage Bonus Room 1 floor plan includes 2,550 Sqft of total living space, which includes 2,300 Sqft of indoor living space & 250 Sqft of outdoor living space. There's also a 625 Sq Ft, three car garage with a storm shelter installed. This home offers 4 bedrooms, 3 full bathrooms, 2 covered patios, & a bonus room! The living room features an outstanding cathedral ceiling, a beautiful fireplace with our stacked stone surround detail, large windows, & wood-look tile. The kitchen has decorative tile backsplash, built-in stainless steel appliances, well-crafted cabinets to the ceiling, 3 CM countertops, a corner pantry, & a large center island with a trash can pullout. The primary suite boasts an extraordinary, sloped ceiling detail with a ceiling fan, sizeable windows, and our cozy carpet finish. The attached spa-like primary bath features a dual sink vanity, a European walk-in shower, a free standing tub, a private water closet, and an incredible walk-in closet that will leave you absolutely speechless. The covered back patio offers a wood burning fireplace, a TV hookup, & a gas line. This home also features healthy home technology, a fresh air ventilation system, a tankless water heater, & so much more!
$469,000
308 NW 153rd Street Edmond, OK 73013
- Type:
- Single Family
- Sq.Ft.:
- 2,453
- Status:
- Active
- Beds:
- 4
- Lot size:
- 0.2 Acres
- Year built:
- 2014
- Baths:
- 3.00
- MLS#:
- 1124916
- Subdivision:
- The Lakes At Traditions
ADDITIONAL INFORMATION
Welcome to your dream home! This beautifully refreshed residence boasts brand-new carpet, fresh paint, and a meticulous top-to-bottom cleaning, making it feel new again. Nestled in the prestigious, gated community of The Lakes at Traditions in Edmond, this home offers unparalleled convenience and is close to the turnpike, Chisholm Creek, and many amenities. The Lakes at Traditions offers many luxurious community features, including a sparkling pool, a well-maintained playground, a dog park, a clubhouse with a gym, and multiple stocked ponds with scenic walking trails. Inside, your new home presents four spacious bedrooms, 2.5 elegant baths, and two dining areas perfect for entertaining. Enjoy the serene outdoor space with a covered patio and a cozy outdoor fireplace. Don't miss the chance to make this stunning house your forever home. Schedule a tour today and experience the charm and comfort of living in The Lakes at Traditions.
- Type:
- Single Family
- Sq.Ft.:
- 2,450
- Status:
- Active
- Beds:
- 4
- Lot size:
- 0.2 Acres
- Year built:
- 2024
- Baths:
- 3.00
- MLS#:
- 1125134
- Subdivision:
- Council Ridge
ADDITIONAL INFORMATION
This Shiloh Bonus Room floorplan includes 2,805 Sqft of total living space, which features 2,450 Sqft of indoor living space & 355 Sqft of outdoor living space. There is also a 610 Sqft, three-car garage with a storm shelter installed because, at Homes by Taber, safety is never an option. This defining home offers 4 bedrooms, 3 bathrooms, 2 covered patios, & a large bonus room! The spacious living room features a stunning coffered ceiling, a stacked stone surround center gas fireplace, wood-look tile, large windows, & Cat6 wiring. The high-end kitchen supports custom-built cabinets to the ceiling, impressive tile backsplash, built-in stainless steel appliances, a center island equipped with a trash can pullout, impeccable pendant lighting, a walk-in pantry, & 3 CM countertops. The primary suite offers a sloped ceiling detail, windows, a ceiling fan, our cozy carpet finish, & 2 separate walk-in closets. The attached primary bath features separate vanities, a free standing tub, a private water closet, & a huge walk-in shower! Property is fully sodded with an in-ground sprinkler system in both yards! The covered back patio offers perfection with its wood-burning fireplace, gas line, & TV hookup. Other amenities include Healthy Home technology, a tankless water heater, a whole home air filtration system, R-44 Insulation, & more!
- Type:
- Single Family
- Sq.Ft.:
- 1,950
- Status:
- Active
- Beds:
- 4
- Lot size:
- 0.2 Acres
- Year built:
- 2024
- Baths:
- 2.00
- MLS#:
- 1125106
- Subdivision:
- Council Ridge
ADDITIONAL INFORMATION
This Shiloh floorplan offers 2,220 Sqft of total living space, which includes 1,950 Sqft of indoor living space & 270 Sqft of outdoor living space. There is also a 625 Sqft three car garage with a storm shelter installed. At Homes by Taber, we include a storm shelter in every home because safety is not an option. This home offers 4 bedrooms, 2 full bathrooms, 2 covered patios, & a utility room. The great room features a luxurious coffered ceiling with a ceiling fan, a stacked stone surround gas fireplace, large windows, wood-look tile, & Cat6 wiring! The up-scale kitchen has stainless steel appliances, custom-built cabinets to the ceiling, a large center island featuring a trash can pullout, stunning pendant lighting, a large corner pantry, & attractive tile backsplash. The primary suite features a sloped ceiling detail, a ceiling fan, our cozy carpet finish, & two HUGE walk-in closets. The primary bath has a walk-in shower, a free standing tub, a private water closet, & separate vanities! The covered back patio includes a wood-burning fireplace, a gas line, & a TV hookup. Other amenities include healthy home technology, a fresh air ventilation system, a tankless water heater, R-44 and R-15 insulation, & so much more!
$600,000
12301 Bell Oak Road Edmond, OK 73013
- Type:
- Single Family
- Sq.Ft.:
- 3,334
- Status:
- Active
- Beds:
- 6
- Lot size:
- 1.01 Acres
- Year built:
- 1965
- Baths:
- 5.00
- MLS#:
- 1124760
- Subdivision:
- Unpltd Pt Sec 18 13n 2w
ADDITIONAL INFORMATION
Welcome to 12301 Bell Oak Rd! This elegantly remodeled home, nestled on over an acre near I-35, features top-notch updates including a new roof, heating system, and water heater, A/C unit. Enjoy privacy and space with a two-story layout, spacious interiors, and a charming balcony. With contemporary design elements and minimal maintenance, this move-in-ready home is perfect for comfort and convenience. Experience serene living with all the modern amenities in this beautifully customized residence.
- Type:
- Single Family
- Sq.Ft.:
- 2,540
- Status:
- Active
- Beds:
- 5
- Lot size:
- 0.17 Acres
- Baths:
- 3.00
- MLS#:
- 1124455
- Subdivision:
- Stillmeadow Ph V Block 001 Lot005
ADDITIONAL INFORMATION
Brand new house in the well desired neighborhood with deer creek school. Cathedral Ceiling, 5 beds, 3 bath, 3 car garage, Granit counter tops, game room located in cul de sac. Neighborhood has swimming pool, soccer field, close to major highway. Estimated completion date of September 15th 2024.
- Type:
- Single Family
- Sq.Ft.:
- 1,550
- Status:
- Active
- Beds:
- 3
- Lot size:
- 0.2 Acres
- Year built:
- 2024
- Baths:
- 2.00
- MLS#:
- 1124280
- Subdivision:
- Council Ridge
ADDITIONAL INFORMATION
This Drake floorplan features 1,745 Sqft of total living space, which includes 1,550 Sqft of indoor space & 195 Sqft of outdoor living. This lovely home offers 3 bedrooms, 2 full bathrooms, 2 covered patios, a utility room, & a 2 car garage with a storm shelter installed. The living room presents 10' ceilings, large windows, a ceiling fan, wood-look tile, & a stacked stone surround gas corner fireplace. The elegant kitchen features a large center island, custom-built cabinets to the ceiling, a corner pantry, stunning pendant lighting, more wood-look tile, stainless steel appliances, & 3 CM countertops. The primary suite supports a sloped ceiling detail, windows, a ceiling fan, & our cozy carpet finish. The prime bath holds a dual sink vanity, a free standing tub, a private water closet, a walk-in shower, & a HUGE walk-in closet. Head outside and enjoy the covered back patio has a wood-burning fireplace, a gas line, & a TV hookup. Other amenities include our healthy home technology, a tankless water heater, R-44 insulation, an air filtration system, & more!
$670,000
15016 Kurdson Way Edmond, OK 73013
- Type:
- Single Family
- Sq.Ft.:
- 3,815
- Status:
- Active
- Beds:
- 4
- Lot size:
- 0.42 Acres
- Year built:
- 2008
- Baths:
- 4.00
- MLS#:
- 1123702
- Subdivision:
- Oakmond Ph V
ADDITIONAL INFORMATION
Welcome to your dream home in the highly sought after gated community of Oakmond! BRAND NEW CARPET IN ALL THE BEDROOMS!! This stunning property offers a perfect blend of elegance, comfort, and entertainment, making it the ideal place to call home. As you approach you will be awestruck by the breath taking front entry. When you enter you will find beautiful columns that boast the high ceiling and open concept formal dining and formal living area. The formal dining features a wine bar ornate with luxurious wrought iron doors. The formal living room is the perfect space for entertaining, open the doors to the sun room over looking the pool and enjoy the sunshine and summer breeze. The kitchen is a culinary dream featuring granite countertops, high-end appliances, an island with a sink, breakfast bar, tons of cabinetry, and a spacious walk-in pantry. The kitchen opens to a secondary dining area and living space. The primary suite is a true retreat with a large bay window and vaulted ceiling. The primary bathroom boasts his & hers sinks, whirlpool tub, walk-in shower with dual shower heads, and spacious walk-in closet. The other 3 bedrooms include ensuite bathrooms, one being a Jack & Jill. Other features of the home include added in-ground storm shelter in the spacious 3 car garage with ample storage space, and granite countertops throughout. Step into the perfect summer back yard with a pool that features a rockslide and waterfall, covered back patio, and tons of yard left for all of your outdoor leisure activities. Located in the award winning Edmond Public School District with quick access to JKPT & Chisholm Creek, next to great shopping, coffee shops, and restaurants. Schedule your showing today!
- Type:
- Single Family
- Sq.Ft.:
- 1,936
- Status:
- Active
- Beds:
- 3
- Lot size:
- 0.17 Acres
- Year built:
- 2016
- Baths:
- 2.00
- MLS#:
- 1123684
- Subdivision:
- Monarch Ridge
ADDITIONAL INFORMATION
Come discover the draw to Deer Creek’s small community of Monarch Ridge. It's not often a home in this sought-after neighborhood comes available. It's the perfect place to easily join an established community with neighborhood wide Halloween trick or treating, cookouts at the neighborhood park and pond, 4th of July parties, etc. This craftsman style home has 3 beds, 2 baths and an office that could be used as a 4th bedroom or study. With an open floor plan, the living area is both spacious and inviting. The dining area opens to the back patio making it great for relaxing or entertaining. The home is located in the Deer Creek Public Schools district, close to shopping, dining, and entertainment. Schedule your visit today and discover your new retreat.
$749,000
3601 Rena Dawn Lane Edmond, OK 73013
- Type:
- Single Family
- Sq.Ft.:
- 4,919
- Status:
- Active
- Beds:
- 4
- Lot size:
- 0.48 Acres
- Year built:
- 1989
- Baths:
- 4.00
- MLS#:
- 1122396
- Subdivision:
- Harris Tall Oaks
ADDITIONAL INFORMATION
What an incredible opportunity to live in Harris Tall Oaks! This is the first time this property has ever been on the market, as this regal home is a custom-built rare one-owner home. Not only is the location of this home hard to beat, it has beautiful natural light throughout, high ceilings, and large bedrooms. Entering the house you will first see the formal living room with floor to ceiling windows and the formal dining room, which looks out into the serene wooded backyard lot. The kitchen has a gourmet side-by-side built-in fridge, a large pantry, and a wet bar. The home has three fireplaces, with one being in the primary bedroom. The primary bedroom is generously sized and has a sitting room and huge en suite bathroom. There are 3 large bedrooms upstairs with 2 full bathrooms. The home is on a half acre lot, with much of that space making up the spacious backyard. Don't miss your opportunity to see this special property!
- Type:
- Single Family
- Sq.Ft.:
- 2,306
- Status:
- Active
- Beds:
- 4
- Lot size:
- 0.15 Acres
- Baths:
- 4.00
- MLS#:
- 1122766
- Subdivision:
- Deer Valley Estates
ADDITIONAL INFORMATION
Builder offering Incentive: $5,000 towards Upgrades, Closing Costs, or to Buy Down Your Rate! Welcome home to this stunning, custom home in the Deer Valley Estates. As you enter the home you are greeted by the grand staircase and high ceilings which demand your attention! This true four bedroom home plus a dedicated study will provide the lifestyle you’ve been searching for. Enjoy waking up to the privacy of nature in your back yard. You’ll love morning coffee on the covered back patio, without any neighbors directly behind you. Downstairs you’ll find the study which beams natural light, the primary bedroom and ensuite, which boasts a gorgeous free standing bathtub, dual sink vanity, and walk-in shower. There is also a dedicated guest bathroom for convenience. Upstairs will be three additional bedrooms. The first bedroom has its own bathroom - perfect for guests wanting more privacy. The other two bedrooms share an oversized hallway bathroom with a walk-in shower. Walk down to the community park just around the corner. This is a home you just don’t want to pass up. The builder is motivated and will entertain all reasonable offers. Schedule your showing today!
- Type:
- Single Family
- Sq.Ft.:
- 2,474
- Status:
- Active
- Beds:
- 4
- Lot size:
- 0.15 Acres
- Year built:
- 2020
- Baths:
- 3.00
- MLS#:
- 1122158
- Subdivision:
- Lone Oak East-ph I
ADDITIONAL INFORMATION
This stunning, semi-custom home is located in the newer Lone Oak East addition, just minutes from the Kilpatrick Turnpike, Highway 74/Portland, and only one mile north of Mercy Hospital. It’s also in the highly sought-after Deer Creek School District. With four spacious bedrooms, this home offers plenty of room for all your needs. The main floor includes the primary suite with an oversized walk-in closet, along with two additional bedrooms and two full bathrooms. Upstairs, you'll find a bonus room, a fourth bedroom, and a third full bath. Every bedroom features generous closet space. The large backyard is perfect for outdoor activities, and the kitchen boasts granite countertops, a gas stove, and a sizable center island with ample storage, plus a spacious pantry. The laundry room includes hanging space for convenience. The Navien tankless water heater means endless hot water without the risk of leaks. Beautiful, well-kept flower beds add to the curb appeal. This home has been meticulously maintained and is pet- and child-free. Buyers should verify all information, and some furniture and appliances may be negotiable.
- Type:
- Single Family
- Sq.Ft.:
- 3,024
- Status:
- Active
- Beds:
- 4
- Lot size:
- 0.27 Acres
- Year built:
- 2019
- Baths:
- 4.00
- MLS#:
- 1122142
- Subdivision:
- Stillmeadows Ph Iv
ADDITIONAL INFORMATION
Welcome home to executive style living! Upon arrival at this modern classic beauty, you will be greeted by the oversized porch. This is the perfect spot to enjoy your morning coffee! Upon entry, you will find an amazing inviting open concept. Clean lines can be seen throughout this home with finishes in a soothing color palette. Wood like tiles provide a durable and classic design. The cozy fireplace can be found tucked into a corner of the living area with the large center island anchoring the kitchen. This home has so much to offer! Counter space is abundant and includes granite throughout with complimentary surrounding tiles. Entertaining will be a breeze with the double ovens and walk-in pantry. The home boasts a 4 bedroom with the primary suite on one side and two bedrooms located on the opposite side. The two bedrooms enjoy a strategically placed Jack and Jill bathroom. The primary suite offers a spa like experience with a luxurious walk-in shower and large walk-in closet. The 4th bedroom is located upstairs, along with a bathroom and full shower. The home features an office, along with a dining area, and breakfast nook. There is a completed bonus room upstairs that can be used as a second living, additional office, theatre room, or game room, the possibilities are endless! Extra amenities include a mud room off the garage entry, a separate laundry room and a gas grill hookup on the covered backyard porch. Location is everything! Located in the highly sought after Stillmeadows addition where residents can enjoy the swimming pool, club house and playground. This addition also has access to the Deer Creek School System. Stillmeadows provides the best of both worlds with a serene established neighborhood, and quick access to highways, restaurants, and shopping. Hurry and come see this sophisticated beauty before it is gone! Buyer to verify all information.
- Type:
- Single Family
- Sq.Ft.:
- 1,813
- Status:
- Active
- Beds:
- 3
- Year built:
- 2020
- Baths:
- 2.00
- MLS#:
- 1119804
- Subdivision:
- Northbrooke
ADDITIONAL INFORMATION
Private tours only for this home of timeless beauty and spacious open design in the Deer Creek community of NorthBrooke. This home offers a perfect family layout - 3 bedrooms plus a study on a spacious corner lot! When you walk in, you'll be greeted by the gorgeous tiling flooring that spans throughout the living room and kitchen. The arrangement of the living and kitchen areas provides the ability to enjoy multiple entertaining opportunities at once as the living room is completely open to the kitchen. Love the flexibility of this floor plan. The primary suite is tucked away on its own side of the home- the most sought-after layout for families. Unwind after a long day with a well-appointed primary bathroom that includes a soaking tub and walk-in shower. Covered backyard patio to enjoy the summer nights relaxing or watching the stars. The yard is fenced and backs to private property. Double doors lead to the perfect home office or game room. Wow, this truly is a home that offers everything you want! Make your dream a reality and schedule a tour. We are accepting offers now! Welcome Home!
$1,350,000
2004 Rockport Road Edmond, OK 73013
- Type:
- Single Family
- Sq.Ft.:
- 5,500
- Status:
- Active
- Beds:
- 5
- Lot size:
- 2.06 Acres
- Year built:
- 1995
- Baths:
- 6.00
- MLS#:
- 1118559
- Subdivision:
- Lake Highlands To Edmond
ADDITIONAL INFORMATION
Welcome to a stunning display of luxury living in this magnificent two-story house, boasting over 5500 square feet that was freshly remodeled in 2018 this estate is a sanctuary of sophistication and comfort. As you step through the double doors, you're greeted by a foyer adorned with gleaming wood floors, setting the tone for the lavish interiors that await. The spacious living areas seamlessly blend elegance with modern convenience, featuring expansive windows that flood the rooms with natural light and offer breathtaking views of the surrounding landscape. The home has a very spacious kitchen, equipped with appliances that are premium-quality, custom built in cabinetry, and granite countertops. Whether you're hosting intimate gatherings or friends, your possibles are endless. As you travel upstairs entertainment knows no bounds in this second story boasting 2,000 spft above the home. In this upstairs you have a very spacious theater room and full kitchen were hosting a movie for family and friends can be enjoyed in the confines of your home. 400 spft Fully equipped gym awaits, providing the perfect space to stay active and fit without ever leaving. Step outside into your private oasis, where leisure and relaxation take center stage. A 45,000-gallon sparkling pool with Marble Coupling and 13 feet depth beckons on as you bask in the warmth of the sun or unwind under the starry sky, the gentle cascade of water and plush turf provides a captivating focal point, while a soothing 8x8 hot tub offers the ultimate retreat for unwinding after a long day. The pool house and outdoor kitchen, ensuring every moment spent outdoors is filled with comfort and convenience. For the automotive enthusiast, the six-car garage offers ample space to showcase your prized collection, with room to spare for all your recreational vehicles and equipment. Throughout the home, a harmonious blend of wood and tile floors exudes timeless elegance. This house is a Must See

Copyright© 2024 MLSOK, Inc. This information is believed to be accurate but is not guaranteed. Subject to verification by all parties. The listing information being provided is for consumers’ personal, non-commercial use and may not be used for any purpose other than to identify prospective properties consumers may be interested in purchasing. This data is copyrighted and may not be transmitted, retransmitted, copied, framed, repurposed, or altered in any way for any other site, individual and/or purpose without the express written permission of MLSOK, Inc. Information last updated on {{last updated}}
Edmond Real Estate
The median home value in Edmond, OK is $187,700. This is lower than the county median home value of $193,400. The national median home value is $338,100. The average price of homes sold in Edmond, OK is $187,700. Approximately 54% of Edmond homes are owned, compared to 36.04% rented, while 9.97% are vacant. Edmond real estate listings include condos, townhomes, and single family homes for sale. Commercial properties are also available. If you see a property you’re interested in, contact a Edmond real estate agent to arrange a tour today!
Edmond, Oklahoma 73013 has a population of 673,183. Edmond 73013 is less family-centric than the surrounding county with 30.08% of the households containing married families with children. The county average for households married with children is 30.67%.
The median household income in Edmond, Oklahoma 73013 is $59,679. The median household income for the surrounding county is $58,239 compared to the national median of $69,021. The median age of people living in Edmond 73013 is 34.9 years.
Edmond Weather
The average high temperature in July is 92.9 degrees, with an average low temperature in January of 27.1 degrees. The average rainfall is approximately 35.6 inches per year, with 5.8 inches of snow per year.
