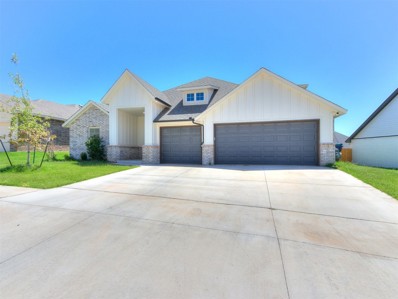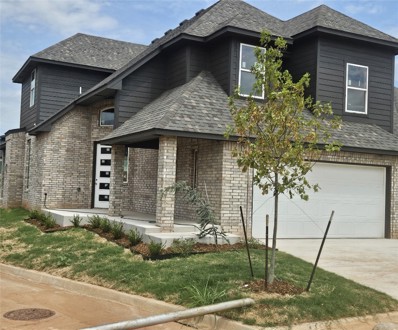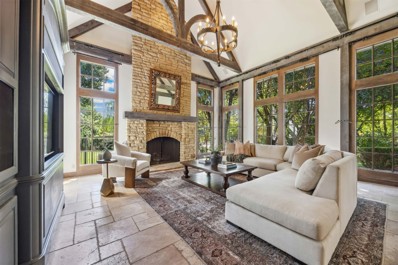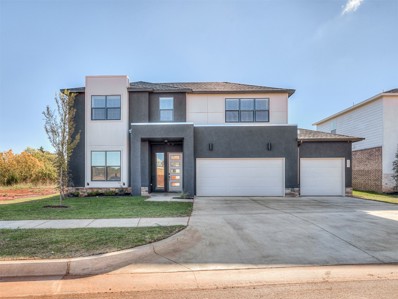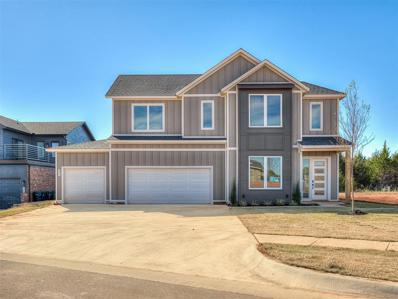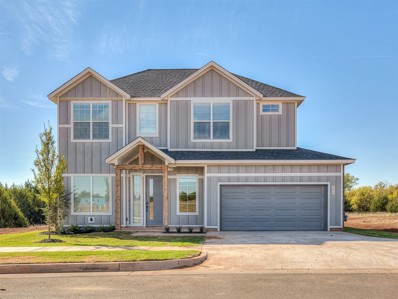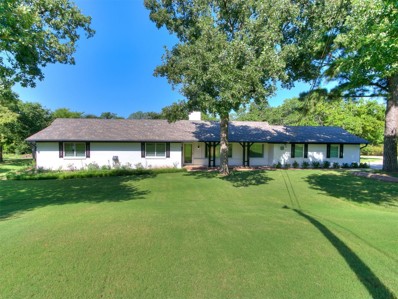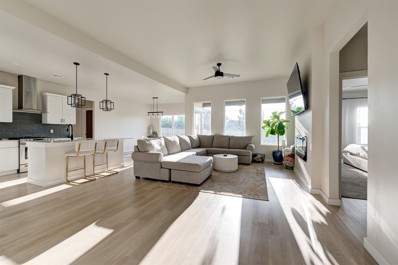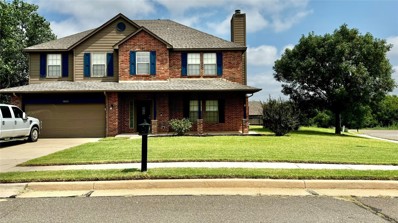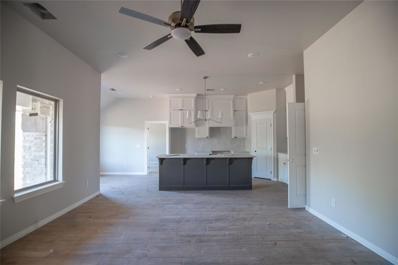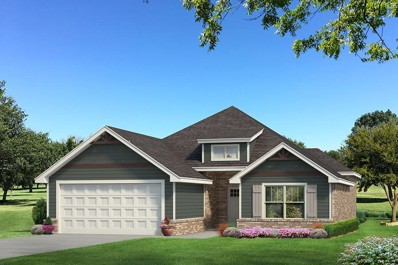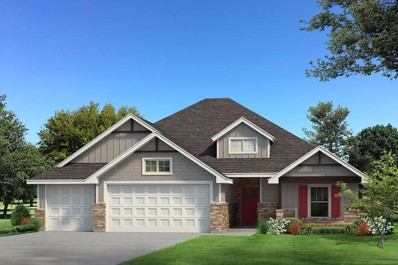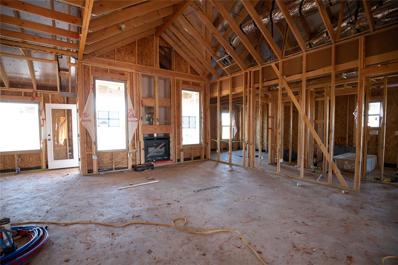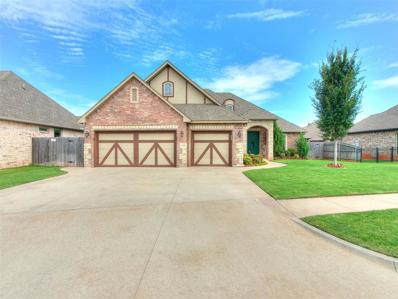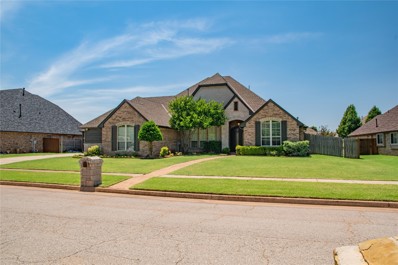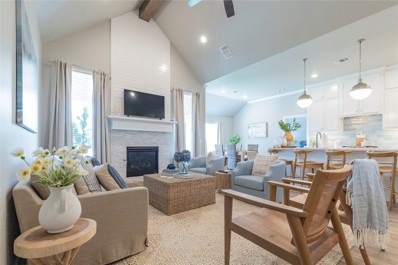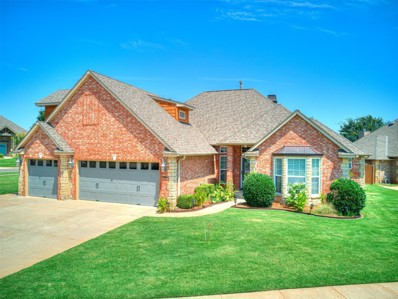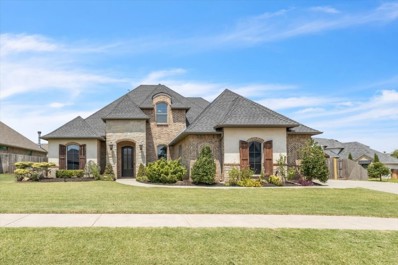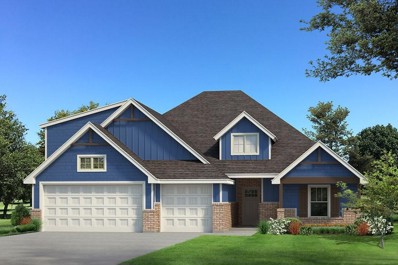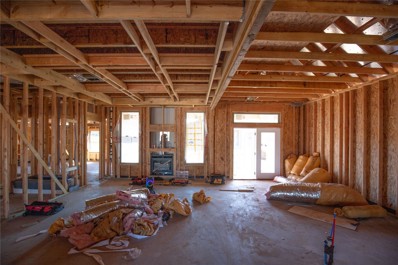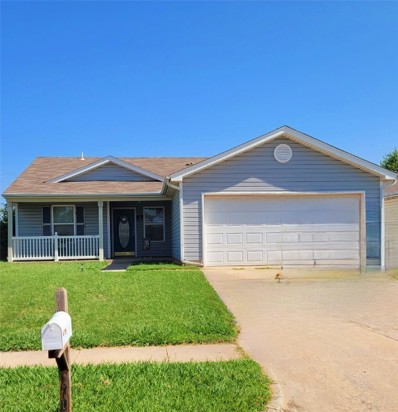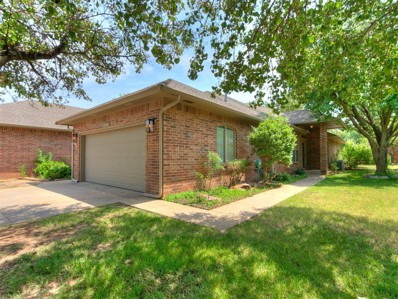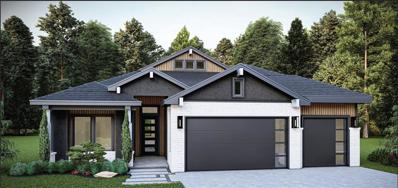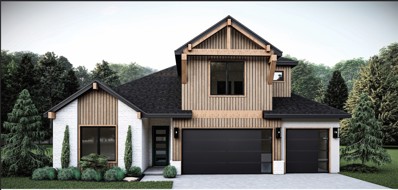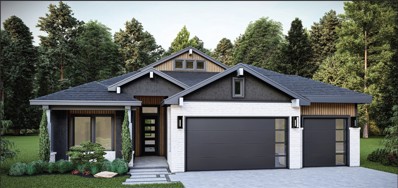Edmond OK Homes for Sale
Open House:
Sunday, 11/24 2:00-4:00PM
- Type:
- Single Family
- Sq.Ft.:
- 2,492
- Status:
- Active
- Beds:
- 5
- Lot size:
- 0.16 Acres
- Year built:
- 2022
- Baths:
- 3.00
- MLS#:
- 1130856
- Subdivision:
- Rockwell Park Sec 2
ADDITIONAL INFORMATION
This modern farmhouse is a true gem, brimming with custom features! The spacious layout includes two secondary bedrooms and an expansive master suite on the main floor, along with a mudroom, a separate laundry room with direct access from the master closet, and a large kitchen with ample storage. The living room showcases a stunning cathedral vaulted ceiling with a large beam, complemented by a picture window in the dining area that floods the space with natural light. Upstairs, you'll find two additional bedrooms and a full bathroom. Quality craftsmanship is evident throughout, featuring an engineered post-tension foundation, Hardie siding and exterior trim, a 96% efficient HVAC system, a tankless water heater, whole-home air filtration with fresh-air intake, LED lighting, and premium upgrades to the windows, plumbing, and light fixtures. The first floor boasts solid flooring, quartz countertops, ceiling fans, and an expansive covered back patio.
- Type:
- Single Family
- Sq.Ft.:
- 1,975
- Status:
- Active
- Beds:
- 4
- Lot size:
- 0.15 Acres
- Year built:
- 2024
- Baths:
- 3.00
- MLS#:
- 1130640
- Subdivision:
- Deer Valley Estates
ADDITIONAL INFORMATION
Brand new home - almost done!
$1,186,300
15316 Burning Spring Road Edmond, OK 73013
- Type:
- Single Family
- Sq.Ft.:
- 5,148
- Status:
- Active
- Beds:
- 4
- Lot size:
- 0.52 Acres
- Year built:
- 1995
- Baths:
- 5.00
- MLS#:
- 1127939
- Subdivision:
- Fairview Farm Sec I
ADDITIONAL INFORMATION
Fairview Farm is a highly desired GATED development due to its convenient location with its quick and easy access to the Kilpatrick Turnpike and Broadway Extension (HWY 7). It is also a neighborhood that truly gets better with age as the trees have matured along with the landscaping. All of the homes and grounds are meticulously maintained. There is little turnover in Fairview Farm. You will feel the QUALITY of this home immediately upon entering. The windows………AMAZING! This property has 2 LIVING areas down, a study, 2 DINING, primary suite on the first level along with a guest suite, two beds up and another living space. A walking trail runs right behind the house. There is plenty of room for a pool if desired. A BRAND NEW ROOF was installed in July 2024. The setting is Serene.
Open House:
Sunday, 11/24 1:00-6:00PM
- Type:
- Single Family
- Sq.Ft.:
- 3,000
- Status:
- Active
- Beds:
- 4
- Lot size:
- 0.17 Acres
- Year built:
- 2024
- Baths:
- 4.00
- MLS#:
- 1130487
- Subdivision:
- Echo Park
ADDITIONAL INFORMATION
The Laguna is a breathtaking 3000 sq ft home that is modern, stylish and charming. As you walk into the house, you are greeted with a spacious office and a powder room next to it. Just a little further and you are welcomed by a gorgeous open kitchen, that has a butler’s kitchen area to the pantry. Downstairs features 10’ ceilings for a refreshing sense of freedom, an owner’s suite, plus an additional bedroom The builder provides a living space that’s both chic and functional. Built-in wall ovens in the kitchen make it easy to cook. Luxury vinyl plank flooring in the owner’s suite provides a stylish place to unwind. The homes also feature high, 10-foot ceilings on the first floor and nine-foot ceilings on the second floor. The homes also feature eight-foot doors on the first floor to keep the home feeling grand. In addition to a great location near shopping and restaurants, Echo Park will soon have exciting amenities residents can enjoy on-site. These coming soon amenities include a playground, basketball court, clubhouse, and walking trail. Neighbors can look forward to making fun memories, relaxing, and unwinding with these new amenities. Buyer to verify all information. Taxes have not been assessed on improvements.
Open House:
Sunday, 11/24 1:00-6:00PM
- Type:
- Single Family
- Sq.Ft.:
- 2,594
- Status:
- Active
- Beds:
- 4
- Lot size:
- 0.2 Acres
- Year built:
- 2024
- Baths:
- 3.00
- MLS#:
- 1130486
- Subdivision:
- Echo Park
ADDITIONAL INFORMATION
This Catalina floor plan is a beautiful 2558 SqFt home that has 4 bedrooms, a study, and a bonus room. With this plan you even get a 3 car garage. One of the first things you will notice about this home is its open concept. The living space and the kitchen are one big room that is perfect for entertaining guests. This home also features a guest suite on the first floor along with a spacious owner’s suite. The Catalina is perfect if you are looking for extra space and flexibility with its many options. Don't miss out on the many bonuses from this quality builder, including tankless water heater(s), post- tension foundation, linear electric fireplace, brand name plumbing fixtures, and so much more in this energy star rated home. The builder provides a living space that’s both chic and functional. Built-in wall ovens in the kitchen make it easy to cook. Luxury vinyl plank flooring in the owner’s suite provides a stylish place to unwind. The homes also feature high, 10- foot ceilings on the first floor and nine-foot ceilings on the second floor. The homes also feature eight-foot doors on the first floor to keep the home feeling grand. In addition to a great location near shopping and restaurants, Echo Park will soon have exciting amenities residents can enjoy on-site. These coming soon amenities include a playground, basketball court, clubhouse, and walking trail. Neighbors can look forward to making fun memories, relaxing, and unwinding with these new amenities. Buyer to verify all information. Taxes have not been assessed on improvements.
Open House:
Sunday, 11/24 1:00-6:00PM
- Type:
- Single Family
- Sq.Ft.:
- 2,359
- Status:
- Active
- Beds:
- 4
- Lot size:
- 0.16 Acres
- Year built:
- 2024
- Baths:
- 3.00
- MLS#:
- 1130476
- Subdivision:
- Echo Park
ADDITIONAL INFORMATION
The Huntington is a fantastic home that will be hard to pass on! The plan is a 4 bed, 3 bath intentionally laid out home with a 2.5 car garage. It features a spacious office with plenty of natural light. It has an open floor concept with plenty of space for entertainment. The second floor features all the bedrooms, the laundry room, and an optional bonus room for private living. The owner's suite features a big walk-in closet attached to the bathroom for added privacy and shortened get-ready time! Don't miss out on the many bonuses from this quality builder, including tankless water heater(s), post- tension foundation, linear electric fireplace, brand name plumbing fixtures, and so much more in this energy star rated home. The builder provides a living space that’s both chic and functional. Built-in wall ovens in the kitchen make it easy to cook. Luxury vinyl plank flooring in the owner’s suite provides a stylish place to unwind. The homes also feature high, 10- foot ceilings on the first floor and nine-foot ceilings on the second floor. The homes also feature eight-foot doors on the first floor to keep the home feeling grand. In addition to a great location near shopping and restaurants, Echo Park will soon have exciting amenities residents can enjoy on-site. These coming soon amenities include a playground, basketball court, clubhouse, and walking trail. Neighbors can look forward to making fun memories, relaxing, and unwinding with these new amenities. Buyer to verify all information. Taxes have not been assessed on improvements.
$519,900
2821 Dogwood Drive Edmond, OK 73013
- Type:
- Single Family
- Sq.Ft.:
- 2,720
- Status:
- Active
- Beds:
- 3
- Lot size:
- 1.21 Acres
- Year built:
- 1967
- Baths:
- 4.00
- MLS#:
- 1129711
- Subdivision:
- Henderson Estates North
ADDITIONAL INFORMATION
Welcome to this exquisite three bedroom, three and a half bath brick home located in the highly sought-after Henderson Estates North in East Edmond. This newly painted and upgraded residence (over $140k of upgrades done in last year) seamlessly blends traditional charm with modern living, offering a perfect sanctuary for those who appreciate quality and attention to detail. As you enter, you're greeted by sleek wood-look tile floors that flow throughout the open living space. The expansive living room, anchored by a beautiful brick fireplace, provides a cozy ambiance for family gatherings or quiet evenings at home. The open-concept design effortlessly connects the living room to the gourmet kitchen, creating an inviting atmosphere for entertaining. The kitchen features high-end appliances (including Refrigerator), ample cabinetry, and a spacious island, making it the heart of the home where culinary creations come to life. The primary suite is a true retreat, complete with an attached dedicated study, offering a private space for work or relaxation. The primary bath is equally impressive, boasting a spa-like experience with a soaking tub, walk-in shower, dual vanities, and massive walk-in closet. The two additional bedrooms provide plenty of room for family, guests, or a home office, with well-appointed shared baths conveniently located nearby. Step outside to discover the meticulously maintained landscaping that surrounds the property. The newly installed fencing adds an extra layer of privacy, creating an ideal setting for outdoor activities and serene moments in your own backyard oasis. Situated in an excellent location, this home is just minutes away from top-rated schools, premier shopping destinations, and major highways, providing both convenience and accessibility. This property is more than just a house; it’s a place to call home. Full Features/upgrades list available. Welcome home!
$385,000
15200 Bedford Road Edmond, OK 73013
- Type:
- Single Family
- Sq.Ft.:
- 1,837
- Status:
- Active
- Beds:
- 4
- Lot size:
- 0.2 Acres
- Year built:
- 2022
- Baths:
- 2.00
- MLS#:
- 1130251
- Subdivision:
- Twin Silos Sec 2
ADDITIONAL INFORMATION
Introducing a beautiful, nearly new 4-bedroom, 2-bathroom home in the Twin Silos community, situated within the highly regarded Deer Creek School district. This 1,837-square-foot residence is a must-see, featuring an open and inviting floor plan. The spacious kitchen is equipped with quartz countertops, a large island, and abundant cabinet space. The living room boasts a stunning built-in gas fireplace, perfect for cozy evenings. Vinyl plank flooring runs throughout the main areas, with plush carpeting in the bedrooms for added comfort. The property is fully fenced with a lovely cedar fence, landscaped, and includes an irrigation system. This custom-built home is packed with upgrades, including an enhanced elevation, a master bath layout with pebble rock flooring in the shower, and vinyl plank flooring throughout the home, except for the bedrooms. Additional highlights include a 3-car garage and a peaceful setting, just minutes from the turnpike, grocery stores, dining, and entertainment.
- Type:
- Single Family
- Sq.Ft.:
- 2,617
- Status:
- Active
- Beds:
- 4
- Lot size:
- 0.23 Acres
- Year built:
- 2009
- Baths:
- 3.00
- MLS#:
- 1129989
- Subdivision:
- Hidden Prairie At Kelley Point
ADDITIONAL INFORMATION
Do you need a home with lots of space? This one is it, come check it out. Has 2 living areas. Primary bedroom is located downstairs The second living area is upstairs . Large enough for a game area and office area too Has new carpet. And downstairs has wood flooring. Laundry room is upstairs with three of the bedrooms and a full bath. Open kitchen and dining with French doors to back yard. The living area downstairs has a functional fireplace and there is a half bath for guests. You will love sitting on the large covered porch. The home is located on a large corner lot. The neighborhood has a tranquil walking trail around the entire neighborhood. Seller is willing to give up to $8,000 in buyer closing costs or prepaids
- Type:
- Single Family
- Sq.Ft.:
- 1,500
- Status:
- Active
- Beds:
- 3
- Lot size:
- 0.2 Acres
- Year built:
- 2024
- Baths:
- 2.00
- MLS#:
- 1129957
- Subdivision:
- Council Ridge
ADDITIONAL INFORMATION
This Brinklee floor plan embraces 1,595 sqft of total living space, which includes 1,500 sqft of indoor living & 95 sqft of outdoor living space. This Taber home offers 3 bedrooms, 2 full bathrooms, 2 covered patios, a utility room, & a 2 car garage with a storm shelter installed. The living room provides a stacked stone surround corner gas fireplace, large windows, a ceiling fan, & wood-look tile. The high-end kitchen supports a large corner pantry, 3 CM countertops, custom-built cabinets to the ceiling, elegant tile backsplash, a center island, & stunning pendant lighting. The primary suite provides a sloped ceiling detail with a ceiling fan, windows, & our cozy carpet finish. The attached spa-like bath supports a free standing tub, a spacious walk-in shower, a dual sink vanity, & a huge walk-in closet. The covered outdoor living section offers a wood-burning fireplace, a gas line, & a TV hookup. Other amenities include our healthy home technology, a tankless water heater, R-44 Insulation, a fresh air ventilation system, & so much more!
- Type:
- Single Family
- Sq.Ft.:
- 1,700
- Status:
- Active
- Beds:
- 4
- Lot size:
- 0.2 Acres
- Year built:
- 2024
- Baths:
- 2.00
- MLS#:
- 1129935
- Subdivision:
- Twin Silos
ADDITIONAL INFORMATION
This Dane floor plan features 1,830 Sqft of total living space, which includes 1,700 Sqft of indoor space & 130 Sq Ft of outdoor living. This Taber home offers 4 bedrooms, 2 full bathrooms, a utility room, covered patios, & a 2 car garage with a storm shelter installed! The living room welcomes high ceilings with a ceiling fan, a center gas fireplace with our stacked stone surround detail, large windows, & wood-look tile. The kitchen supports custom-built cabinets to the ceiling, timeless kitchen backsplash, stunning pendant lighting, 3 CM countertops, a large center island, a corner pantry, & remarkable stainless steel appliances. Need more storage? We included a mudbench too! The primary suite has a sloped ceiling with a ceiling fan, our cozy carpet finish, & windows. The attached bath features a dual sink vanity, a free standing tub, a private elongated toilet, a walk-in shower, & a HUGE walk-in closet. The covered outdoor living area offers a wood-burning fireplace, a gas line, & a TV hookup. Other amenities include a tankless water heater, R-44 insulation, a whole home air filtration system, & MORE!
- Type:
- Single Family
- Sq.Ft.:
- 1,900
- Status:
- Active
- Beds:
- 4
- Lot size:
- 0.2 Acres
- Year built:
- 2024
- Baths:
- 2.00
- MLS#:
- 1129920
- Subdivision:
- Twin Silos
ADDITIONAL INFORMATION
This Blue Spruce floor plan features 2,185 Sqft of total living space, which includes 1,900 Sqft of indoor living & 285 Sqft of outdoor living. This exceptional Taber home offers 4 bedrooms, 2 bathrooms, 2 covered patios, a utility room, & a 3 car garage with a storm shelter installed because, at Homes by Taber, safety is not an option. The well-curated great room presents a well-crafted cathedral ceiling, a gas fireplace with our stacked stone surround detail, large windows, wood-look tile, rocker switches throughout, & Cat6 wiring. The high-end kitchen boasts custom-built cabinets to the ceiling, soft close drawer glides and hinges throughout, stunning pendant lighting, a center island with a trash can pullout, stainless steel appliances, a 5-burner cooktop, 3 CM countertops, modern tile backsplash, a walk-in pantry, & more wood-look tile. The prime suite is tucked away & features a sloped ceiling with a ceiling fan, windows, & our cozy carpet finish. The prime bath has a dual sink vanity, a free-standing tub, a private water closet, a walk-in shower, & a HUGE walk-in closet. Outdoor living supports a wood-burning fireplace, a gas line, & a TV hook up. Other amenities for this home include our healthy home technology, an air filtration system, a tankless water heater for endless hot water, R-44 & R-15 insulation, & so much more!
- Type:
- Single Family
- Sq.Ft.:
- 1,900
- Status:
- Active
- Beds:
- 4
- Lot size:
- 0.2 Acres
- Year built:
- 2024
- Baths:
- 2.00
- MLS#:
- 1129907
- Subdivision:
- Council Ridge
ADDITIONAL INFORMATION
This Blue Spruce floor plan features 2,185 Sqft of total living space, which includes 1,900 Sqft of indoor living & 285 Sqft of outdoor living. This exceptional Taber home offers 4 bedrooms, 2 bathrooms, 2 covered patios, a utility room, & a 3 car garage with a storm shelter installed because, at Homes by Taber, safety is not an option. The well-curated great room presents a well-crafted cathedral ceiling, a gas fireplace with our stacked stone surround detail, large windows, wood-look tile, rocker switches throughout, & Cat6 wiring. The high-end kitchen boasts custom-built cabinets to the ceiling, soft close drawer glides and hinges throughout, stunning pendant lighting, a center island with a trash can pullout, stainless steel appliances, a 5-burner cooktop, 3 CM countertops, modern tile backsplash, a walk-in pantry, & more wood-look tile. The prime suite is tucked away & features a sloped ceiling with a ceiling fan, windows, & our cozy carpet finish. The prime bath has a dual sink vanity, a free-standing tub, a private water closet, a walk-in shower, & a HUGE walk-in closet. Outdoor living supports a wood-burning fireplace, a gas line, & a TV hook up. Other amenities for this home include our healthy home technology, an air filtration system, a tankless water heater for endless hot water, R-44 & R-15 insulation, & so much more!
- Type:
- Single Family
- Sq.Ft.:
- 2,867
- Status:
- Active
- Beds:
- 3
- Lot size:
- 0.19 Acres
- Year built:
- 2016
- Baths:
- 4.00
- MLS#:
- 1129311
- Subdivision:
- Lone Oak Cove
ADDITIONAL INFORMATION
HOME WAS RECENTLY APPRAISED ON 10/21 AND IS NOW LISTED UNDER APPRIASED VALUE! Explore this beautifully maintained home in the gated community of Loan Oak Cove, perfectly situated with easy access to Edmond and NW Oklahoma City. Upon entering, you'll find a bright, open living area with a cozy corner stone fireplace and built in surround sound. The spacious kitchen features a breakfast bar overlooking the main living room and designer touches like built-in spice racks in the stovetop surround. The primary suite offers a private flex space, tray ceiling, dual vanities, a jetted tub, tiled walk-in shower, and a large walk-in closet. This is a split floorplan and the secondary bedrooms share a Jack-and-Jill bathroom. Upstairs, there is a large, versatile bonus room with a full bathroom and walk-in closet. The laundry room, located off the garage, includes a utility sink and ample cabinet space. A storm shelter is located in the garage for peace of mind during storm season. The garage floor has been coated with epoxy allowing for easy cleanup. There is a ton of storage throughout this home. Located in the award-winning Deer Creek School District, the neighborhood offers amenities such as a playground, basketball court, and pond.
$595,000
15213 Wilford Way Edmond, OK 73013
- Type:
- Single Family
- Sq.Ft.:
- 4,016
- Status:
- Active
- Beds:
- 4
- Lot size:
- 0.36 Acres
- Year built:
- 2008
- Baths:
- 4.00
- MLS#:
- 1129725
- Subdivision:
- Brenton Hills Sec 7
ADDITIONAL INFORMATION
This stunning 1 owner home sits on a large .35 acre lot in Brenton Hills. This spacious home offers quality spaces and modern amenities. 4 Bedrooms and 3.1/2 baths. This home includes granite counter tops, walk-in pantry, island, built in desk in office and storage in master closet, large master bath with a soaking tub and much more. Plenty of room for family and to entertain guests. Roof was recently replaced. Buyer to verify schools, square footage and HOA fee amount.
$452,140
16416 Marsha Drive Edmond, OK 73013
- Type:
- Single Family
- Sq.Ft.:
- 2,350
- Status:
- Active
- Beds:
- 4
- Lot size:
- 0.2 Acres
- Year built:
- 2024
- Baths:
- 3.00
- MLS#:
- 1129626
- Subdivision:
- Council Ridge
ADDITIONAL INFORMATION
COUNCIL RIDGE MODEL HOME FOR SALE! Home to the Blue Spruce Bonus Room 1 floor plan, this outstanding and unique model home welcomes 2,350 Sq Ft of indoor living space with 290 Sq Ft of additional outdoor living space, totaling 2,640 Sq Ft. 590 Sq Ft make up the spacious 3-car garage and also features an in-ground storm shelter. This grand model offers 4 large bedrooms, 3 full bathrooms, a utility room, and a substantial bonus room. This particular bonus room features an extra HVAC unit and light, making this area greater than usual. To make this area even better, we included a subway tile tub surround. The fantastic great room welcomes a pristine cathedral ceiling with a ceiling fan, excellent wood-look tile, a barn door, a gas fireplace with a stacked stone detail AND a shiplap detail to the ceiling, as well as large windows. The kitchen features stainless steel appliances, 3 CM countertops, a commodious center island equipped with a farm sink and dishwasher, well-crafted cabinets to the ceiling, beautiful kitchen backsplash, USB plugs, exceptional pendant lighting, & a separate walk-in pantry. The primary suite features a sloped ceiling with a ceiling fan, large windows, and our cozy carpet finish. The attached primary bath hosts separate vanities, a walk-in shower with upgraded subway tile, a Jetta Whirlpool tub surrounded by upgraded subway tile, & a HUGE walk-in closet. Bedrooms #3 and #4 and the full sized secondary bath lie on the opposite side of the home. This amazing bathroom features framed mirrors, tile flooring, satin plumbing features, and an upgraded subway tile tub surround. Outdoor living has a wood-burning fireplace, a gas line, & a TV hookup. Other amenities include our healthy home technology, a tankless water heater, a whole home air filtration system, R-44 insulation, & so much more!
- Type:
- Single Family
- Sq.Ft.:
- 2,583
- Status:
- Active
- Beds:
- 4
- Lot size:
- 0.23 Acres
- Year built:
- 2008
- Baths:
- 3.00
- MLS#:
- 1128919
- Subdivision:
- Lone Oak Pointe
ADDITIONAL INFORMATION
PRICED TO SELL!! Price per square foot, this is a fabulous buy in Lone Oak Pointe. Deer Creek Schools In Lone Oak Pointe. One of the best lots in the area, it's a corner lot with a green belt area behind it, lots of space and you aren't looking at another house. The spilt floor plan is ideal with the office and large primary suite on one side and 2 secondary bedrooms with a full bath on the other side. Primary suite has a large closet with built-in ironing board. Cozy living room, with fireplace that is semi-open to the kitchen area. Entry and office have beautiful wood floors. Upstairs is a bonus room or could be an addition bedroom with a full bath and a hidden play area. The laundry area is spacious with tons of storage, with additional storage under the stairs for a hidden pantry. Storm shelter in the garage.
$590,000
301 NW 153rd Street Edmond, OK 73013
- Type:
- Single Family
- Sq.Ft.:
- 3,242
- Status:
- Active
- Beds:
- 4
- Lot size:
- 0.27 Acres
- Year built:
- 2014
- Baths:
- 4.00
- MLS#:
- 1128095
- Subdivision:
- The Lakes At Traditions Sec 4
ADDITIONAL INFORMATION
New paint and carpet on this corner lot in gated community in sought after Charles Haskell Elementary in Edmond Schools. Gated community. Two beds down with study, guest bedroom down has walk in shower and walk-in closet. Primary suite has a walk-in shower with seperate tub and large walk in shower with access to patio from the bedroom. Downstairs also has a breakfast nook, formal dining, study, laundry and sits on a large corner lot. The neighborhood pool is within walking distance, workout facility with new equipment and there is a even a children's park and a large enclosed dog park.This home is a must see.
- Type:
- Single Family
- Sq.Ft.:
- 2,350
- Status:
- Active
- Beds:
- 4
- Lot size:
- 0.2 Acres
- Year built:
- 2024
- Baths:
- 3.00
- MLS#:
- 1128795
- Subdivision:
- Lone Oak North
ADDITIONAL INFORMATION
This Blue Spruce Bonus Room 1 floor plan includes 2,640 Sqft of total living space, which features 2,350 Sqft of indoor living & 290 Sqft of outdoor living space. There is also a 590 Sqft, three car garage with a storm shelter installed! This home offers 4 bedrooms, 3 full baths, 2 covered patios, a large bonus room, & a utility room. The great room welcomes a pristine cathedral ceiling, a ceiling fan, excellent wood-look tile, elegant rocker switches throughout, & large windows. The kitchen supports stainless steel appliances, including a 5-burner cooktop, 3 CM countertops, a center island with a trash can pullout installed, well-crafted cabinets to the ceiling, soft close drawer glides and hinges, exceptional pendant lighting, & a separate walk-in pantry. The primary suite features a sloped ceiling, windows, a ceiling fan, & our cozy carpet finish. The attached primary bath hosts separate vanities, a walk-in shower, a free-standing tub, & a HUGE walk-in closet. Outdoor living has a wood-burning fireplace, a gas line, & a TV hookup. Other amenities include our healthy home technology, a tankless water heater, a whole home air filtration system, R-44 insulation, & so much more!
- Type:
- Single Family
- Sq.Ft.:
- 2,450
- Status:
- Active
- Beds:
- 4
- Lot size:
- 0.2 Acres
- Year built:
- 2024
- Baths:
- 3.00
- MLS#:
- 1128786
- Subdivision:
- Lone Oak North
ADDITIONAL INFORMATION
This Shiloh Bonus Room floorplan includes 2,805 Sqft of total living space, which features 2,450 Sqft of indoor living space & 355 Sqft of outdoor living space. There is also a 610 Sqft, three-car garage with a storm shelter installed because, at Homes by Taber, safety is never an option. This defining home offers 4 bedrooms, 3 bathrooms, 2 covered patios, & a large bonus room! The spacious living room features a stunning coffered ceiling, a stacked stone surround center gas fireplace, rocker switches throughout, wood-look tile, two 7’ windows, & Cat6 wiring. The high-end kitchen supports custom-built cabinets to the ceiling, soft close drawer glides and hinges, impressive tile backsplash, built-in stainless steel appliances including a 5-burner cooktop, a center island equipped with a trash can pullout, impeccable pendant lighting, a walk-in pantry, & 3 CM countertops. The primary suite offers a sloped ceiling detail, windows, a ceiling fan, our cozy carpet finish, & 2 separate walk-in closets. The attached primary bath features separate vanities, a free standing tub, a private water closet, & a huge walk-in shower! Property is fully sodded with an in-ground sprinkler system in both yards! The covered back patio offers perfection with its wood-burning fireplace, gas line, & TV hookup. Other amenities include Healthy Home technology, a tankless water heater, a whole home air filtration system, R-44 Insulation, & more!
- Type:
- Single Family
- Sq.Ft.:
- 1,164
- Status:
- Active
- Beds:
- 3
- Lot size:
- 0.13 Acres
- Year built:
- 2004
- Baths:
- 2.00
- MLS#:
- 1128852
- Subdivision:
- Marbleleaf
ADDITIONAL INFORMATION
Investors only as property is leased at $1200 per month through June 30th 2025. New roof just installed.Well kept and maintained last full update was in 2021 and easy to add to your portfolio. Please do not walk property or disturb tenant. Lease conveys at purchase so this home is only available to investors.
$317,000
1928 NW 160th Place Edmond, OK 73013
- Type:
- Single Family
- Sq.Ft.:
- 2,180
- Status:
- Active
- Beds:
- 3
- Lot size:
- 0.12 Acres
- Year built:
- 1997
- Baths:
- 2.00
- MLS#:
- 1126810
- Subdivision:
- Vintage Gardens Ii
ADDITIONAL INFORMATION
Perfect for those seeking low-maintenance living in a serene over-55 gated community! The home has been updated with new appliances, countertops, fresh paint, and new flooring! Upon entering you are greeted with a large living and dining area complete with gas fireplace. The kitchen holds lots of cabinet space and a breakfast area. Two of the three bedrooms have private patios, and the master offers double sinks, a whirlpool tub, and shower. Lawn care is included in the HOA Dues!
- Type:
- Single Family
- Sq.Ft.:
- 2,345
- Status:
- Active
- Beds:
- 4
- Lot size:
- 0.16 Acres
- Year built:
- 2024
- Baths:
- 3.00
- MLS#:
- 1128074
- Subdivision:
- Rockwell Park Sec 3
ADDITIONAL INFORMATION
Quality modern craftsmanship and captivating finishes- you will love Rockwell Park. Off the main entry is an incredible, open living room with plenty of space for the entire family and guests to unwind, as well as convenient access to the chef-ready kitchen. This comfortable living room features a dramatic fireplace, high ceilings, and tile flooring throughout main areas. Entertaining will be easy in this kitchen, with a massive center island, double ovens, and a generous pantry. Then, when evening comes, you can retreat to your spacious primary suite and relax in style. This bathroom has a sleek freestanding soaker tub. One secondary bedroom enjoys the convenience of a private bath, while two others share a bathroom. Enchanting outdoor living area features a covered patio space to spend the evenings stargazing. Highlights: Sprinkler system, Security system. Linda R Plan. Limited Time Only: Builder Special: $10,000 towards closing cost or upgrades. Ask for Details. Welcome Home!
Open House:
Sunday, 11/24 1:00-4:00PM
- Type:
- Single Family
- Sq.Ft.:
- 2,353
- Status:
- Active
- Beds:
- 4
- Lot size:
- 0.26 Acres
- Year built:
- 2024
- Baths:
- 4.00
- MLS#:
- 1128069
- Subdivision:
- Rockwell Pk Sec 3
ADDITIONAL INFORMATION
Limited Time Only: Builder Year End Special $15,000 towards closing cost with preferred lender or upgrades. Ask for Details. Rockwell Park is the place for transforming life’s moment into lasting memories. Don’t miss the opportunity to live in one of the most desirable neighborhoods in Deer Creek. Sophisticated contemporary design aspects, combined with enduring elements create a relaxed yet stylish elegance. Through the foyer, you’ll find the family room which features a vaulted ceiling, gas fireplace & direct access to the chef-ready kitchen. Double ovens, a kitchen island with waterfall edge, a breakfast area & a pantry are all highlighted within this kitchen. Take a break from entertaining & relax in the expansive primary suite offering a private bath complete with a free-standing soaking tub, & a vast walk-in closet which connects to the utility room. 4th bedroom located upstairs with bathroom. Sprinkler system. The outdoor living space with covered patio offers year round enjoyment. Neighborhood pool, playground, and basketball court. Alan 2 Plan. Limited Time Only: Builder Special $10,000 towards closing cost or upgrades. Ask for Details. Don't miss the virtually staged photos of builder's similar floor plan and finishes. Welcome Home!
Open House:
Sunday, 11/24 1:00-4:00PM
- Type:
- Single Family
- Sq.Ft.:
- 2,345
- Status:
- Active
- Beds:
- 4
- Lot size:
- 0.23 Acres
- Year built:
- 2024
- Baths:
- 3.00
- MLS#:
- 1128066
- Subdivision:
- Rockwell Pk Sec 3
ADDITIONAL INFORMATION
Limited Time Only: Builder Year End Special $15,000 towards closing cost with preferred lender or upgrades. Ask for Details. Sophisticated contemporary design aspects combined with enduring elements create a relaxed, yet stylish new home-- just for you in Rockwell Park! This home will be completed with all of the modern amenities, finishes, and styles you look for. Enter into a gorgeous light filled foyer that seamlessly connects to the kitchen, dining room, and generous living room with an inviting fireplace providing an ideal setting for relaxation and entertaining. The well designed kitchen lays out perfectly for the cook in your life with a large center island and stainless steel appliance package with double ovens, all encased by a multitude of cabinet storage, butler's pantry, and easy to use features. The crown jewel of this home is the comfortable primary suite. Includes a spa like atmosphere, boasting a freestanding tub, sleek tiled shower, and 2 separate vanities. The secondary bedrooms are large as well, and located on the opposite side of the home. One bedroom with private bathroom. You will love the private backyard. Neighborhood amenities include a pool, clubhouse, playground, & basketball court. Linda R Plan. Don't miss the virtually staged photos of builder's similar floor plan and finishes. Welcome home!

Listings courtesy of MLSOK as distributed by MLS GRID. Based on information submitted to the MLS GRID as of {{last updated}}. All data is obtained from various sources and may not have been verified by broker or MLS GRID. Supplied Open House Information is subject to change without notice. All information should be independently reviewed and verified for accuracy. Properties may or may not be listed by the office/agent presenting the information. Properties displayed may be listed or sold by various participants in the MLS. Copyright© 2024 MLSOK, Inc. This information is believed to be accurate but is not guaranteed. Subject to verification by all parties. The listing information being provided is for consumers’ personal, non-commercial use and may not be used for any purpose other than to identify prospective properties consumers may be interested in purchasing. This data is copyrighted and may not be transmitted, retransmitted, copied, framed, repurposed, or altered in any way for any other site, individual and/or purpose without the express written permission of MLSOK, Inc. Information last updated on {{last updated}}
Edmond Real Estate
The median home value in Edmond, OK is $187,700. This is lower than the county median home value of $193,400. The national median home value is $338,100. The average price of homes sold in Edmond, OK is $187,700. Approximately 54% of Edmond homes are owned, compared to 36.04% rented, while 9.97% are vacant. Edmond real estate listings include condos, townhomes, and single family homes for sale. Commercial properties are also available. If you see a property you’re interested in, contact a Edmond real estate agent to arrange a tour today!
Edmond, Oklahoma 73013 has a population of 673,183. Edmond 73013 is less family-centric than the surrounding county with 30.08% of the households containing married families with children. The county average for households married with children is 30.67%.
The median household income in Edmond, Oklahoma 73013 is $59,679. The median household income for the surrounding county is $58,239 compared to the national median of $69,021. The median age of people living in Edmond 73013 is 34.9 years.
Edmond Weather
The average high temperature in July is 92.9 degrees, with an average low temperature in January of 27.1 degrees. The average rainfall is approximately 35.6 inches per year, with 5.8 inches of snow per year.
