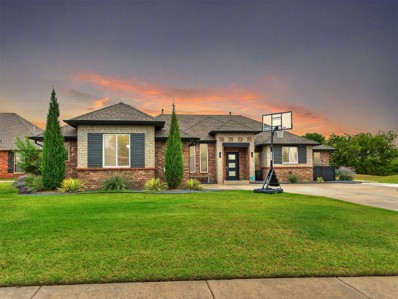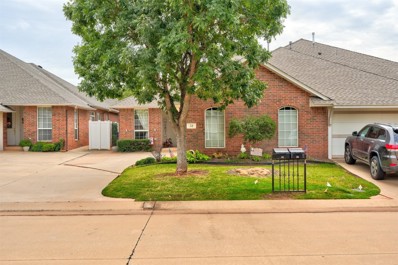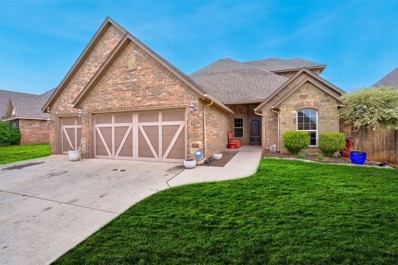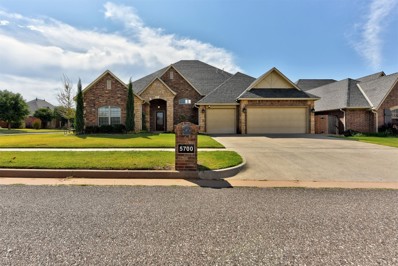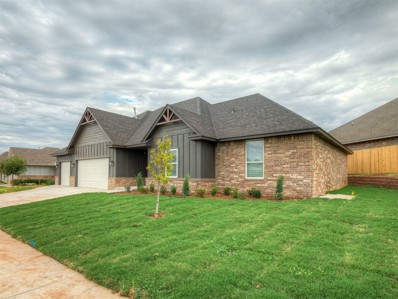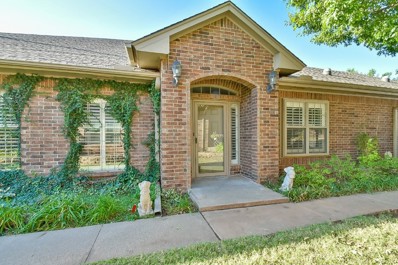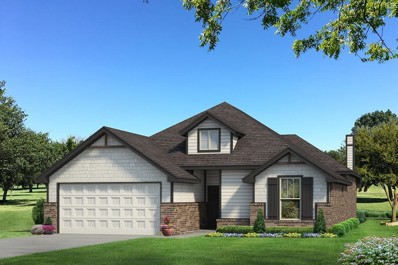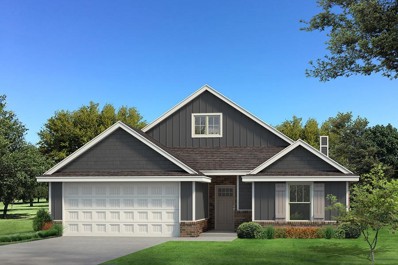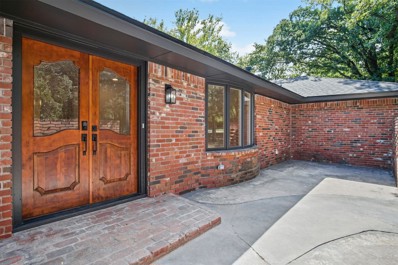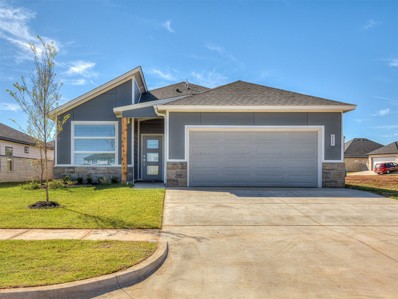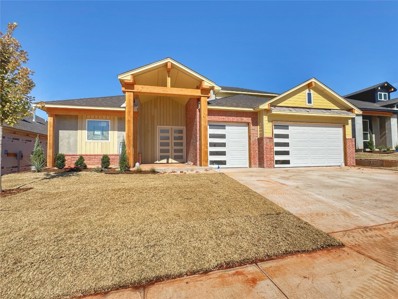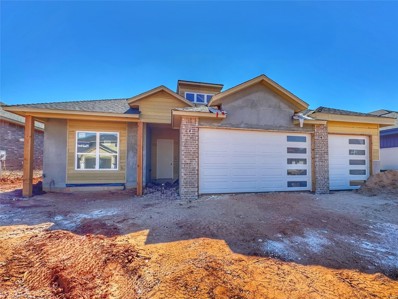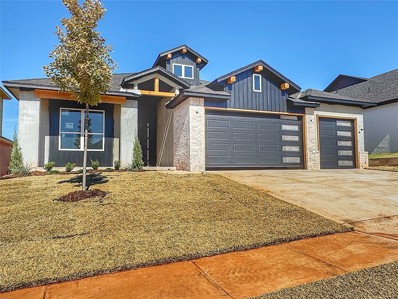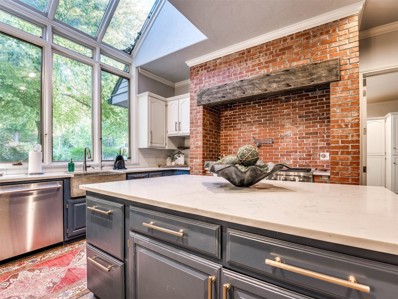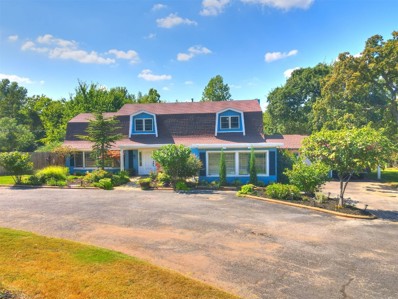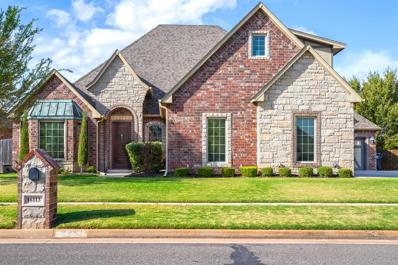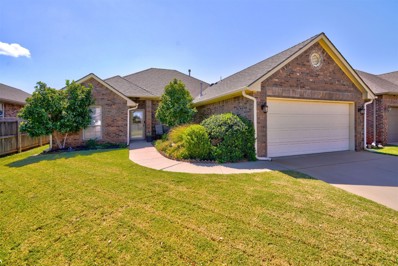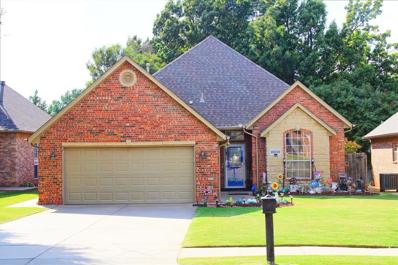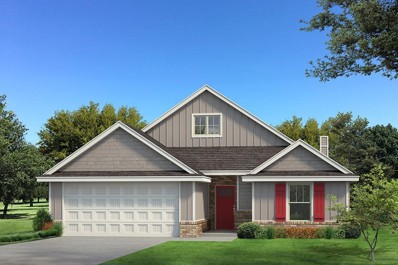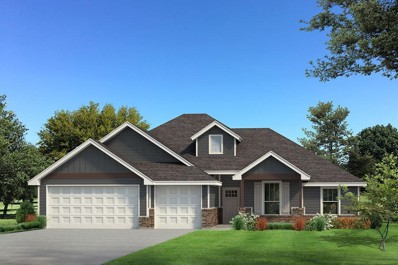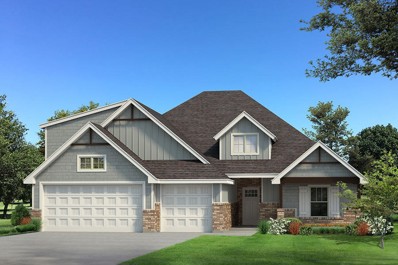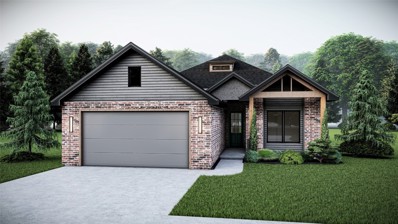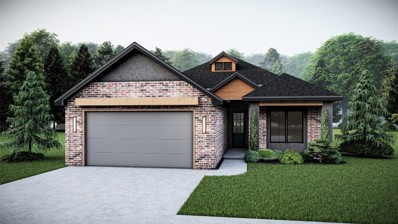Edmond OK Homes for Sale
$390,000
3124 Firewheel Road Edmond, OK 73013
- Type:
- Single Family
- Sq.Ft.:
- 2,401
- Status:
- Active
- Beds:
- 4
- Lot size:
- 0.23 Acres
- Year built:
- 2009
- Baths:
- 3.00
- MLS#:
- 1133926
- Subdivision:
- Hidden Prairie
ADDITIONAL INFORMATION
Welcome to Hidden Prairie, where modern architecture meets convenience and space. Located in the heart of Edmond, corner lot, close to everything! This home can easily be 4 bedrooms or have the best theater/playroom ever! There is also a separate office, making 5 rooms for you to use as best fits your needs. Two dining areas along with a breakfast bar, open concept living at its finest! All the modern tech with a home security system, full house generator hook up, storm shelter, clean air effects for heat & air, fire place, new water softner, nest smoke detectors and more. One owner home! See the beauty of quality craftsmanship in every area of this home. Brick walls, granite counters and a stunning outdoor area that can host everyone! Want to take an evening stroll at the park? Walk across the street! This house has so much to offer and is ready for you to make it home! *seller offering $5,000 in concessions towards closing costs*
- Type:
- Single Family
- Sq.Ft.:
- 1,912
- Status:
- Active
- Beds:
- 3
- Lot size:
- 0.09 Acres
- Year built:
- 2000
- Baths:
- 2.00
- MLS#:
- 1136793
- Subdivision:
- Butterfly Creek
ADDITIONAL INFORMATION
Hurry to see Beautiful Butterfly Creek! This half duplex is perfect for the retiree who wants to downsize or the busy professional who doesn't have time to do yard work-the HOA covers it and more:the gated entry, lights, streets, community pool, storm shelter, walking trails and an amazing clubhouse! You'll feel right at home in this one level, brick home that boasts: updated luxury vinyl flooring, a gorgeous granite kitchen, panty, breakfast bar, loads of cabinet & counter space, good sized living room with gas logged FP, formal dining, 3 generously sized beds, one lends itself to a study or hobby room, the master has it's own gas logged FP, jetted tub, double vanities, a walk in closet and a stand up shower, the two secondary beds share a bath with a tub/shower combo. Butterfly Creek is such a quiet, safe place to call home! It's close to highways, shopping and restaurants. Hurry to see it today!
Open House:
Sunday, 11/24 2:00-4:00PM
- Type:
- Single Family
- Sq.Ft.:
- 2,301
- Status:
- Active
- Beds:
- 4
- Lot size:
- 0.19 Acres
- Year built:
- 2012
- Baths:
- 3.00
- MLS#:
- 1136925
- Subdivision:
- Regency Pointe Sec 3
ADDITIONAL INFORMATION
Welcome to this beautiful 3-bedroom, 2.5-bathroom home with a study and a large bonus room, located in the highly sought-after Regency Pointe edition within the Edmond School District. The spacious living room boasts stunning hardwood floors, a corner stone fireplace, large windows, and elegant crown molding. The semi-open layout leads to the kitchen, which features brand new stainless steel appliances, a breakfast bar, double oven, gas range, and a large walk-in pantry with plenty of cabinet and counter space. The primary suite is a true retreat with its tray ceiling, crown molding, and canned lighting. The en suite includes double vanities, a whirlpool tub, walk-in shower, and a generous walk-in closet. The secondary bedrooms are spacious with ample closet space, and one features a vaulted ceiling with a beam. The office can also serve as a fourth bedroom. Upstairs, the bonus room is perfect for a game room or flex space, complete with a closet, storage area, and half bath. The home offers easy attic access with additional storage. The downstairs laundry room provides extra cabinet space and counter space for convenience. Step outside to the large covered patio, perfect for entertaining, with extended concrete and a storage shed in the backyard. The 3-car garage includes a storm shelter for peace of mind. Neighborhood amenities include a swimming pool, recreation areas, and a basketball court. This home is a must-see! Welcome Home!
- Type:
- Single Family
- Sq.Ft.:
- 3,289
- Status:
- Active
- Beds:
- 5
- Lot size:
- 0.23 Acres
- Year built:
- 2011
- Baths:
- 3.00
- MLS#:
- 1136297
- Subdivision:
- Stillmeadows Ph I
ADDITIONAL INFORMATION
Welcome home to beauty and comfort. This gorgeous brick home with stone accents invites you into a spacious tile entry with stairs to your right and wood floor formal dining straight ahead through an old world charm oversized archway further accented by the large picture window overlooking backyard. Hallway to your right leads to open concept kitchen-living room. Hallway to your left leads to primary bedroom, and secondary bedroom or optional home office/study. Kitchen offers casual dining area leading to back yard, with stunning stained cabinetry, granite counter tops, pantry, canned lighting, and stone accented breakfast bar overlooking living room featuring magnificent stone fireplace with true hearth, wood flooring, almost floor-to-ceiling south facing picture window offering gorgeous natural light without the glare. Tile flooring throughout entry, kitchen, casual dining, and bathrooms. Primary bedroom boasts split double vanity, walk in closet, soaking tub, and glass door oversized shower. Upstairs features 2nd living room and full bath in addition to 3 bedrooms. All bedrooms offer plush carpets and ceiling fans. Large covered patio in back with patio fan and plenty of room for all your outdoor grilling needs or rainy day cozy retreat. Full privacy fencing and in-ground storm shelter. Community playground, 2 pools, and clubhouse. Come home old world beauty and comfort.
$476,720
15813 Langley Way Edmond, OK 73013
- Type:
- Single Family
- Sq.Ft.:
- 2,360
- Status:
- Active
- Beds:
- 4
- Lot size:
- 0.21 Acres
- Year built:
- 2021
- Baths:
- 3.00
- MLS#:
- 1126942
- Subdivision:
- Rockwell Park Sec 1
ADDITIONAL INFORMATION
A must see.... ** NEW CONSTRUCTION ** Stunning 4 - bedrooms (one bedroom could be considered a flex room, office, study or bedroom), 3-bathrooms, 3-car garage home in the Deer Creek School District showcases exceptional craftsmanship and attention to detail. Spanning 2,360 square feet, the thoughtfully designed layout feels even more spacious than the actual square footage. Featuring a sought-after split floor plan on ONE LEVEL, this home ensures privacy and comfort. The open concept living room and kitchen create an ideal space for entertaining, making gatherings a breeze. Step into the generous primary suite, leading to an impressive bath with a huge walk-in shower. The roomy bathroom flows directly into a large closet, offering ample space for your wardrobe. For added convenience, the laundry room is located just off the primary bath. Don’t miss your chance to own this beautifully finished home!
- Type:
- Single Family
- Sq.Ft.:
- 3,124
- Status:
- Active
- Beds:
- 4
- Lot size:
- 0.28 Acres
- Year built:
- 1982
- Baths:
- 3.00
- MLS#:
- 1136611
- Subdivision:
- Forest Oaks Ii
ADDITIONAL INFORMATION
Honey! Stop the car! beautifully maintained residence nestled in the heart of Edmond, Oklahoma. This inviting home features a spacious, open-concept layout with abundant natural light, perfect for both entertaining and everyday living. The modern kitchen boasts stainless steel appliances and generous counter space, making it a chef's delight. The living area flows seamlessly to a cozy outdoor patio, ideal for summer gatherings or quiet evenings under the stars. With well-appointed bedrooms and updated bathrooms, this home provides comfort and style for everyone. Situated in a friendly neighborhood, you’ll enjoy convenient access to local parks, schools, and shopping. Experience the perfect blend of suburban tranquility and urban amenities at 2108 Running Branch! The 4th bedroom upstairs has a full bath and closet, but can also be used as a Bonus Room
$285,000
15904 Sonoma Court Edmond, OK 73013
- Type:
- Single Family
- Sq.Ft.:
- 1,922
- Status:
- Active
- Beds:
- 3
- Lot size:
- 0.08 Acres
- Year built:
- 1995
- Baths:
- 2.00
- MLS#:
- 1134161
- Subdivision:
- Vintage Gardens Rep
ADDITIONAL INFORMATION
Welcome to this luxurious 3 bedroom, 2 bath home where sophistication meets comfort in every detail. Boasting 10-ft ceilings and plantation shutters throughout, this residence offers an abundance of space and light. The extra-large primary suite is your personal retreat with access to front patio. The spa like bathroom complete with a whirlpool tub, perfect for unwinding after a long day. You'll also appreciate the huge walk in closet with extra storage - all conveniently located within the primary bath. One of the additional bedrooms offers private access to the serene back patio, making it ideal guest suite or private sanctuary. The secondary bathroom provides versatility with a tub/shower combo, medicine cabinets, laundry hamper, and extra storage in the nearby hall closet. Step into the inviting living room, where a gas fireplace and beautiful wood floors create a warm and welcoming ambiance. Entertain or relax on the private back patio, or enjoy the tranquil water feature on the front patio. The home has full guttering, a pergola, and insulated garage doors. Cooking is a dream in the Kitchen, featuring five lazy susan's, ample cabinetry, a pantry and a gas stove. All with newly updated appliances, including stove, microwave and dishwasher, AC, and Furnace. Central Vac Thoughtful features like Crown molding, central vac and skylights add to the homes appeal. With every detail meticulously crafted, this residence embodies luxury living at its finest. Garage and all interior has been Professionally painted throughout. New Roof, Seller is in process of moving out
- Type:
- Single Family
- Sq.Ft.:
- 1,625
- Status:
- Active
- Beds:
- 3
- Lot size:
- 0.2 Acres
- Year built:
- 2024
- Baths:
- 2.00
- MLS#:
- 1136447
- Subdivision:
- Twin Silos
ADDITIONAL INFORMATION
This Teagen floorplan includes 1,715 Sqft of total living space, which features 1,625 Sqft of indoor living space and 90 Sqft of outdoor living space. There's also a 390 Sqft, two car garage with an in-ground storm shelter installed. The timeless Teagen offers 3 bedrooms, 2 full bathrooms, 2 covered patios, and a utility room. The living room presents a corner gas fireplace surrounded by our stacked stone detail, wood-look tile, a ceiling fan, and large windows. The high-end kitchen supports a large center island, stunning pendant lighting, 3 CM countertops, a corner pantry, upgraded custom-built cabinets to the ceiling, modern tile backsplash, and stainless-steel appliances. The prime suite includes a sloped ceiling detail with a ceiling fan, windows, and our cozy carpet finish. The primary bath includes a walk-in shower, a free-standing tub, separate vanities, a private water closet, and a spacious walk-in closet! Need more storage? We’ve even included a built-in mudbench! The covered back patio offers a wood-burning fireplace, a gas line for your grill, and a TV hookup. Other amenities include healthy home technology, an air filtration system, a tankless water heater to provide endless hot water, R-44 insulation, and so much more!
- Type:
- Single Family
- Sq.Ft.:
- 1,750
- Status:
- Active
- Beds:
- 3
- Lot size:
- 0.2 Acres
- Year built:
- 2024
- Baths:
- 2.00
- MLS#:
- 1136441
- Subdivision:
- Twin Silos
ADDITIONAL INFORMATION
This Kamber floor plan includes 1,905 Sqft of total living space, which includes 1,750 Sqft of indoor living space and 155 Sqft of outdoor living space. This charismatic home offers 3 bedrooms, 2 full bathrooms, covered patios, a utility room, and a 2-car garage with an in-ground storm shelter installed. The living room presents high ceilings, a ceiling fan, wood-look tile, a corner gas fireplace surrounded by our elegant stacked stone detail, and 3 large windows. The high-end kitchen supports a large center island, stunning pendant lighting, custom-built cabinets to the ceiling, stainless steel appliances, decorative tile backsplash, 3 CM countertops, and a large walk-in pantry. The large primary suite spotlights a sloped ceiling detail with a ceiling fan, windows, and our cozy carpet finish. The prime bath offers a free-standing tub, a dual sink vanity, a walk-in shower, a private water closet, and a HUGE walk-in closet! The covered outdoor living supports a wood-burning fireplace, a gas line, and a TV hookup. Other amenities include our healthy home technology, a tankless water heater, R-44 insulation, a whole home air filtration system, and so much more!
$565,000
4208 Wendell Drive Edmond, OK 73013
Open House:
Sunday, 11/24 2:00-4:00PM
- Type:
- Single Family
- Sq.Ft.:
- 3,011
- Status:
- Active
- Beds:
- 6
- Lot size:
- 1 Acres
- Year built:
- 1972
- Baths:
- 4.00
- MLS#:
- 1136318
- Subdivision:
- Arrow Head Hills 2nd
ADDITIONAL INFORMATION
Welcome to your dream home in the Arrowhead Hills Addition! This freshly renovated gem offers the perfect combination of privacy, convenience, and modern style. Nestled on a rare, spacious 1-acre lot filled with mature trees, you'll enjoy a peaceful retreat away from city traffic and noise. Designed to meet all your needs, this home features 2 living areas, a dining room, 6 bedrooms, 4 full baths, and a fully equipped laundry room. Oversized windows throughout flood the space with natural light. The second living area showcases a beautifully painted Urban Bronze brick fireplace, built-in shelving for extra storage, and sliding glass doors that open to the outdoors. The primary bathroom is a true showstopper, boasting a sleek modern design, elegant glass shower door, and a dual-sink vanity. Additionally, the property includes a large storage outbuilding, as well as new HVAC, new roof, and an energy-efficient tankless hot water heater. No money was spared to bring this home to its full potential. Located in a well-established neighborhood, you're just minutes from excellent shopping, dining, and with easy access to I-35 and the Kilpatrick Turnpike. Schedule a showing today and make this incredible home yours!
- Type:
- Single Family
- Sq.Ft.:
- 1,711
- Status:
- Active
- Beds:
- 3
- Lot size:
- 0.17 Acres
- Year built:
- 2024
- Baths:
- 2.00
- MLS#:
- 1136238
- Subdivision:
- Twin Silos
ADDITIONAL INFORMATION
Welcome to Twin Silos in Edmond. This fresh new home community offers proximity to over 1.5 million square feet of retail stores, staple restaurants, and outdoor and recreational activities that Edmond and Oklahoma City offer. With easy accessibility to the Kilpatrick Turnpike, Hefner Parkway, and I-235, you will enjoy quick trips to Lake Hefner, Quail Springs Mall, the OKC Outlet Mall, downtown OKC, Tinker AFB, and Will Rogers Airport. Twin Silos is in the award-winning Deer Creek Public Schools district, one of the top school districts in Oklahoma. Students here have access to rich experiences and opportunities that result in high academic achievement, athletics, and community-centered initiatives. Homes in this highly sought-after neighborhood range from 1,817 to 3,191 square feet. Phase two is being built and features a cul-de-sac and a few quarter-acre lots! Twin Silos also provides abundant active lifestyle amenities to enjoy on move-in day. Take a serene walk on the extensive walking trail, which circles the beautiful neighborhood pond. Enjoy the refreshing oversized pool and well-appointed clubhouse, which is all open. Maintaining an active lifestyle is even easier thanks to the fitness center, community playground, and basketball court. We look forward to meeting you and helping you find your perfect home. You're going to love living here!
$629,900
15445 Bonita Lane Edmond, OK 73013
- Type:
- Single Family
- Sq.Ft.:
- 2,733
- Status:
- Active
- Beds:
- 4
- Lot size:
- 0.25 Acres
- Year built:
- 2024
- Baths:
- 4.00
- MLS#:
- 1135840
- Subdivision:
- Deer Creek Village Sec 7
ADDITIONAL INFORMATION
A flawlessly modern home in Deer Creek Village provides everything one could want out of luxury living. The floor plan showcases a spacious, open kitchen that seamlessly connects with the living area, providing the perfect setting for gatherings and entertainment. The heart of the home offers a gourmet kitchen with double ovens and long center island. The luxurious primary suite is the perfect size bedroom for you to spread out and relax in. The bathroom has double vanities with truly enough space for two and a free standing tub. Game room/media room. 2 Secondary bedrooms share full bathroom. Tile flooring in just the right shade in the main living area including the primary bedroom. 3rd bedroom is an ensuite. Features: Sprinkler system, Culdesac homesite, Limited One Year Builder warranty. Community amenities: swimming pool, club house, and play ground. Linizio Plan. Limited Time Only: Builder Special $10,000 towards closing cost or upgrades. Ask for Details. Schedule your private tour today and make this your dream home. Welcome home!
- Type:
- Single Family
- Sq.Ft.:
- 2,406
- Status:
- Active
- Beds:
- 4
- Lot size:
- 0.16 Acres
- Year built:
- 2023
- Baths:
- 4.00
- MLS#:
- 1135767
- Subdivision:
- Rockwell Park Sec 3
ADDITIONAL INFORMATION
We are excited to offer timeless elegance and modern convenience in this new home in Rockwell Park. This home features a well laid out floor plan with four bedrooms, three full baths, plus a half bathroom. A tiled fireplace and stunning cabinetry with floating shelves serves as the focal point of the spacious living room. The well designed kitchen is open to the great room and includes a large waterfall quartz center island with counter seating. This kitchen features designer tile backsplash, large pantry, double ovens, and connects to the dining room. The primary suite is over-sized with tile flooring and an amazing bathroom - dual sink vanity, separate tub & walk-in shower, linen cabinet, and fabulous closet space with built-in cabinet! 4th bedroom and a bathroom located upstairs. Walk-out attic storage. Stylish selections and upgrades include tile flooring in the main rooms, sprinkler system, blinds, and more. Located in the Deer Creek School District, just 1.5 miles north of Kilpatrick Turnpike. Neighborhood pool, playground, walking trails and pond-- all in the up-and-coming Rockwell Park. Bailey Plan. This open concept will allow you to entertain guests or enjoy family evenings at your new home! Limited Time Only: Builder Special $10,000 towards closing cost or upgrades. Ask for Details. Don't miss the virtual staged photos with same plan. Welcome Home
- Type:
- Single Family
- Sq.Ft.:
- 2,186
- Status:
- Active
- Beds:
- 4
- Lot size:
- 0.29 Acres
- Year built:
- 2024
- Baths:
- 3.00
- MLS#:
- 1135765
- Subdivision:
- Rockwell Park
ADDITIONAL INFORMATION
You will say "yes" to this home. This is what you have been looking for! You will love the modern designer finishes in this spacious new home in Rockwell Park! Beyond the foyer is the bright, open living room featuring a gas fireplace, high ceiling that is the focal point, surrounded by stunning tile flooring. Enjoy entertaining with your guests in this large kitchen. The chef of the family will fall in love with its abundant cabinetry, under cabinet lights, gas cook top, & contemporary feel. The primary suite features a spa-inspired bathroom and boasts a freestanding tub, walk-in shower, two vanities, and linen cabinet. Highlights: Power bathroom, Built-in mud bench, Sprinkler system, and Security system. Bella Plan. Neighborhood amenities include a pool, clubhouse, playground, & basketball court. Just wait until you go inside...this stately home impresses at every turn! Showing times available for your private tour. Limited Time Only: Year End Builder Special $15,000 towards Upgrades/Closing Cost with Preferred Lender. Ask for Details. Welcome Home.
- Type:
- Single Family
- Sq.Ft.:
- 2,190
- Status:
- Active
- Beds:
- 4
- Lot size:
- 0.29 Acres
- Year built:
- 2024
- Baths:
- 3.00
- MLS#:
- 1135764
- Subdivision:
- Rockwell Park
ADDITIONAL INFORMATION
You will say "yes" to this home. This is what you have been looking for! You will love the modern designer finishes in this spacious new home in Twin Silos! Beyond the foyer is the bright, open living room featuring a gas fireplace, high ceiling that is the focal point, surrounded by stunning tile flooring. Enjoy entertaining with your guests in this large kitchen. The chef of the family will fall in love with its abundant cabinetry, under cabinet lights, gas cook top, & contemporary feel. The primary suite features a spa-inspired bathroom and boasts a freestanding tub, walk-in shower, two vanities, and linen cabinet. Highlights: Power bathroom, Built-in mud bench, Sprinkler system, and Security system. Bella Plan. Neighborhood amenities include a pool, clubhouse, playground, & basketball court. Just wait until you go inside...this stately home impresses at every turn! Limited Time Only: Builder Special $10,000 towards closing cost or upgrades. Ask for Details. Showing times available for your private tour. Welcome Home.
$1,499,000
4100 Oakdale Forest Road Edmond, OK 73013
- Type:
- Single Family
- Sq.Ft.:
- 6,839
- Status:
- Active
- Beds:
- 5
- Lot size:
- 1.72 Acres
- Year built:
- 1986
- Baths:
- 6.00
- MLS#:
- 1136009
- Subdivision:
- Oakdale Farm Ii
ADDITIONAL INFORMATION
Welcome to this extraordinary and extensively upgraded home! Every detail has been carefully crafted to offer both elegance and functionality. Step inside and be greeted by the custom hand-carved wood flooring in the living and entry rooms, adding a touch of artisan charm to the space. The fully renovated primary bathroom boasts new floors, double shower heads, updated hardware, and fresh countertops. The primary suite features three spacious closets, including one that has been transformed into a showroom-style walk-in closet, complete with custom wardrobe units, new lighting, and gorgeous floors. In the kitchen and throughout, your guests will be in awe of the custom windows. The adjacent laundry room has also been fully updated with new paint, countertops, sink, and hardware. Enjoy entertaining at your home bar, which now features new countertops, faucets, a second ice maker, and fresh paint. Fitness enthusiasts will love the home gym, thoughtfully converted from an extra room, offering a convenient space to work out. Upstairs is a dream for any child with all-new carpets in the playroom, three updated bathrooms with new plumbing, tile, countertops, sinks, showers, and modern light fixtures. The floors in the upstairs bedrooms add warmth, and the unique end cap bedroom comes with a secret playroom, cleverly hidden behind a custom door. Outside, the updates continue with a new fence around the koi pond, a new well pump, irrigation system, and a charming playground complete with a park like sandbox. The garden beds are abundant, and the window panes, outdoor trim, and siding have all been freshly painted. The home also boasts a three-car garage with extra space, 4/5 geothermal units replaced in 2019, a new roof in 2019, and a steel beam structure that provides enhanced protection during storms. This home is not only beautiful but built to last. Don’t miss the chance to own a home that perfectly balances luxury, size, comfort, and innovative design!
$650,000
12401 Roberts Road Edmond, OK 73013
- Type:
- Single Family
- Sq.Ft.:
- 3,404
- Status:
- Active
- Beds:
- 4
- Lot size:
- 2 Acres
- Year built:
- 1966
- Baths:
- 3.00
- MLS#:
- 1135981
- Subdivision:
- Unpltd Pt Sec 18 13n 2w
ADDITIONAL INFORMATION
Beautiful Cape Cod home in prime location, OAKDALE! This lovely home sits on 2 beautifully landscaped acres with a horseshoe driveway, a 24x40 RV shop with built in 12x15 tool room, approx. 1/2 acre fenced in backyard, sprinkler system, a 60x40 shop, and a patio with built in refrigerator and natural gas outdoor grill. Inside the home boasts a large living room with beautiful built in cabinetry. The kitchen is a cook's dream with large island, 6 burner gas stove and a huge butler's pantry with lots of cabinet and counter space and commercial refrigerator. The kitchen adjoins a huge dining room and a breakfast nook with fireplace. The spacious office with pocket doors and lots of natural light is the perfect place for business or could be used for a library, game room or second living room. The laundry room and mudroom are huge and have lots of storage. This home boasts 4 bedrooms. The 3 secondary bedrooms are spacious and have good closet storage. The secondary bathroom includes a double sink vanity and a large walk in shower. The primary bedroom suite is huge and offers his and hers separate closet spaces, one of which is an Australian closet, and a beautiful set of French doors that walk out to a large Juliette balcony that overlooks the yard. The primary ensuite includes a jetted tub, a walk in shower and his and hers sinks. The entire downstairs flooring has been replaced with gorgeous "white oak" ceramic planking and most of the inside of the home has been repainted. The home also has a water softening system and a brand new water heater. With all of the home's extras and its prime location and school district, Oakdale, this home is a must see!!
- Type:
- Single Family
- Sq.Ft.:
- 3,214
- Status:
- Active
- Beds:
- 4
- Lot size:
- 0.24 Acres
- Year built:
- 2013
- Baths:
- 4.00
- MLS#:
- 1135639
- Subdivision:
- Lone Oak Pointe
ADDITIONAL INFORMATION
Welcome to this beautiful 4-bedroom home in a charming, gated community within the sought-after Deer Creek Schools district! One of the highlights of this home is the huge upstairs bonus room—perfect for a game room, media center, or even a home gym. With over 3,200 square feet of living space, there's room for everyone to spread out and enjoy. On the main floor, you'll find 3 spacious bedrooms, including a luxurious master suite featuring vaulted ceilings, patio access, and a large walk-in closet. The master bathroom offers a spa-like experience with dual showers, providing a perfect retreat for relaxation. A standout feature of this home is the tankless hot water system, ensuring endless hot water for all your needs while adding energy efficiency to your daily routine. Entertainment is a breeze in this home, thanks to the built-in speakers strategically placed in the living room, upstairs TV area/4th bedroom, and outdoor space. Whether you're hosting a movie night, enjoying your favorite music throughout the home, or setting the mood for an outdoor gathering, the integrated audio system provides an elevated living experience. The open and inviting kitchen is designed for both everyday living and entertaining, featuring a center island, double ovens, a gas range, and a casual dining area. The formal dining room, mudroom, and large laundry room with side door access add to the home's functionality and convenience. Elegant touches include wood floors throughout the living room, dining room, study, and master bedroom. A 4-car garage (2-car side entry 3rd/4th tandem) offers plenty of storage, while the spacious backyard is perfect for outdoor activities and relaxation. This home truly has it all—space, luxury, and modern conveniences. Schedule your private tour today and make this dream home yours!
- Type:
- Single Family
- Sq.Ft.:
- 1,544
- Status:
- Active
- Beds:
- 3
- Lot size:
- 0.15 Acres
- Year built:
- 2008
- Baths:
- 2.00
- MLS#:
- 1135604
- Subdivision:
- Northampton Sec Ii
ADDITIONAL INFORMATION
NEW ROOF!!! OCT. 2024 Welcome to your dream home nestled in a tranquil neighborhood, ideal for families seeking comfort and elegance. This stunning residence boasts exceptional features that blend style and functionality, making it the perfect place to create lasting memories. Enter the inviting living area, enhanced by a cozy **fireplace** that becomes the heart of family gatherings. The bright and open layout flows seamlessly into the stylish kitchen. The chef’s kitchen is equipped with stainless steel appliance, making meal prep a delight. Elegant granite countertops throughout the home provide both beauty and durability, perfect for your culinary adventures Escape to the luxurious **master bedroom**, featuring a **large walk-in closet** to accommodate all your wardrobe needs. The **dual vanity sinks** in the master bath make morning routines a breeze, adding a touch of luxury to your daily life. Enjoy the outdoors all year round in your splendid **screened-in porch**, perfect for sipping morning coffee or unwinding in the evening. The **beautifully landscaped yard** is a serene retreat, surrounded by a secure **stockade fence** for privacy. This home also includes a **separate laundry room** for added convenience and efficient living. With **full guttering** in place, you can rest easy knowing your home is protected from the elements. Invest in peace of mind with a **newer hot water heater** (installed 6/23) ensuring reliable service for years to come .Located within the highly sought-after **Edmond Schools District**, your family will have access to top-tier education, ensuring a bright future for children. This property is more than just a house; it’s a place where dreams come to life. Don’t miss the opportunity to make it yours. Schedule a tour today!!!
- Type:
- Single Family
- Sq.Ft.:
- 1,906
- Status:
- Active
- Beds:
- 3
- Lot size:
- 0.15 Acres
- Year built:
- 2003
- Baths:
- 2.00
- MLS#:
- 1135569
- Subdivision:
- The Villas At Cedar Creek Ph I
ADDITIONAL INFORMATION
*** Price Just Reduced!! *** This home is truly feature packed! Here are only a few of the many wonderful features you'll discover: You are greeted with a spacious living room with a beautiful fireplace as a centerpiece with more living room seating that is available from the breakfast bar; An office or study with wood laminate flooring is conveniently just off of the front entrance and has two large bookcases that frame a window overlooking the front lawn; The kitchen is ready for the cook in you with granite countertops, stainless steel appliances, pantry, lots of storage, and plenty of space for quality food preparation; Tall ceilings, spacious windows, and ceiling fans are located throughout the home. Wood laminate flooring is in the living room area and hallway with ceramic tile in the kitchen and bathrooms. All of the bedrooms are carpeted. The master bedroom is located quietly away from the other two bedrooms and sports a beautifully jetted walk-in tub and separate shower. TWO patios are available for relaxing or entertaining. The outside patio allows for peaceful and quiet enjoyment. The indoor sunroom styled patio is "L" shaped which allows for two separate groups to enjoy a level of privacy from each other. This indoor sunroom has its own HVAC system for cooling and heating that is independent from the main HVAC system. An L-shaped "wall-of-windows" completely surrounds the inside patio and provides a generous amount of natural light; Gates are on either side of the home for easy backyard access; Inside the two-car garage, a storm shelter is installed underneath the garage floor; The lawn is maintained beautifully with a built-in sprinkler system along with the HOA dues covering: the entry gate, private recreational trail, and the mowing of the front lawn AND the backyard! Come and see if this is just the home you've been looking for! Hurry soon before this one gets away!
- Type:
- Single Family
- Sq.Ft.:
- 1,750
- Status:
- Active
- Beds:
- 3
- Lot size:
- 0.2 Acres
- Year built:
- 2024
- Baths:
- 2.00
- MLS#:
- 1135595
- Subdivision:
- Council Ridge
ADDITIONAL INFORMATION
This Kamber floor plan includes 1,905 Sqft of total living space, which includes 1,750 Sqft of indoor living space and 155 Sqft of outdoor living space. This charismatic home offers 3 bedrooms, 2 full bathrooms, covered patios, a utility room, and a 2-car garage with an in-ground storm shelter installed. The living room presents high ceilings, a ceiling fan, wood-look tile, a corner gas fireplace surrounded by our elegant stacked stone detail, and 3 large windows. The high-end kitchen supports a large center island, stunning pendant lighting, custom-built cabinets to the ceiling, stainless steel appliances, decorative tile backsplash, 3 CM countertops, and a large walk-in pantry. The large primary suite spotlights a sloped ceiling detail with a ceiling fan, windows, and our cozy carpet finish. The prime bath offers a free-standing tub, a dual sink vanity, a walk-in shower, a private water closet, and a HUGE walk-in closet! The covered outdoor living supports a wood-burning fireplace, a gas line, and a TV hookup. Other amenities include our healthy home technology, a tankless water heater, R-44 insulation, a whole home air filtration system, and so much more!
- Type:
- Single Family
- Sq.Ft.:
- 1,900
- Status:
- Active
- Beds:
- 4
- Lot size:
- 0.2 Acres
- Year built:
- 2024
- Baths:
- 2.00
- MLS#:
- 1135583
- Subdivision:
- Council Ridge
ADDITIONAL INFORMATION
The Hazel floorplan has a total of 2,095 Sqft for living space, including 1,900 Sqft of indoor living & 220 Sqft of outdoor living that features a wood-burning fireplace, a gas line, and a TV hookup! This immaculate home offers 4 bedrooms, 2 full bathrooms, covered patios, a utility room, and a 3 car garage with an inground storm shelter installed. The great room presents an outstanding cathedral ceiling with a ceiling fan, a gorgeous corner gas fireplace with our stacked stone detail, large windows, rocker switches throughout, and elegant wood-look tile. The high-end kitchen has stainless-steel appliances, including a 5-burner cooktop, decorative tile backsplash, custom-built cabinets to the ceiling, soft close drawers and hinges throughout, a large corner pantry, 3 CM countertops, more wood look tile, stunning pendant lighting, and an oversized center island that holds a farm sink, a dishwasher, and a trash can pullout. The primary suite spotlights a sloped ceiling detail with a ceiling fan, windows, and our cozy carpet finish. The spa-like prime bath has a free-standing tub, a dual sink vanity, a walk-in shower, a private water closet, and a huge walk-in closet with horizontal and vertical storage opportunities. Other amenities for this energy efficient home include a tankless water heater, a fresh air ventilation system, R-44 and R-15 insulation, and so much MORE!
- Type:
- Single Family
- Sq.Ft.:
- 2,350
- Status:
- Active
- Beds:
- 4
- Lot size:
- 0.2 Acres
- Year built:
- 2024
- Baths:
- 3.00
- MLS#:
- 1135580
- Subdivision:
- Council Ridge
ADDITIONAL INFORMATION
This Blue Spruce Bonus Room 1 floor plan includes 2,640 Sqft of total living space, which features 2,350 Sqft of indoor living and 290 Sqft of outdoor living space. There is also a 590 Sqft, three car garage with a storm shelter installed! This home offers 4 bedrooms, 3 full baths, 2 covered patios, a large bonus room, and a utility room. The great room welcomes a pristine cathedral ceiling, a ceiling fan, excellent wood-look tile, elegant rocker switches throughout, and large windows. The kitchen supports stainless steel appliances, including a 5-burner cooktop, 3 CM countertops, a center island with a trash can pullout installed, well-crafted cabinets to the ceiling, soft close drawer glides and hinges, exceptional pendant lighting, and a separate walk-in pantry. The primary suite features a sloped ceiling, windows, a ceiling fan, and our cozy carpet finish. The attached primary bath hosts separate vanities, a walk-in shower, a free-standing tub, and a HUGE walk-in closet. Outdoor living has a wood-burning fireplace, a gas line, and a TV hookup. Other amenities include our healthy home technology, a tankless water heater, a whole home air filtration system, R-44 insulation, and so much more!
$374,900
15309 Caspian Lane Edmond, OK 73013
Open House:
Thursday, 11/21 1:00-4:00PM
- Type:
- Single Family
- Sq.Ft.:
- 1,747
- Status:
- Active
- Beds:
- 3
- Lot size:
- 0.19 Acres
- Year built:
- 2024
- Baths:
- 3.00
- MLS#:
- 1135227
- Subdivision:
- Twin Silos
ADDITIONAL INFORMATION
Experience luxury from a builder you can trust. You will love the functional floor plan of this home -- the open floor plan is the star of the show. Stunning curb appeal greets you as you approach the property. The amenities abound inside. You will enjoy seamless flow between the living room and kitchen making entertaining a dream. The chef ready kitchen offers lots of cabinet and counter space and includes stainless steel appliances. You will love the trendy design touches throughout the space! The primary is the perfect place to unwind after a long day. You'll enjoy a generous soaking tub and walk-in tile shower with high end finishes. Of course a spacious walk-in closet as well. In the backyard you'll find an oversized patio- perfect for enjoying nights outdoors this summer and fall. Don't miss the quality that this builder provides -- right down the street from the Twin Silos beautiful club house and community pool. The Rose Plan. Don't miss the virtual staged photos. Limited Time Only: Year End Builder Special $15,000 towards Upgrades/Closing Cost with Preferred Lender. Ask for Details. Welcome Home!
$374,900
15220 Bedford Road Edmond, OK 73013
Open House:
Thursday, 11/21 1:00-4:00PM
- Type:
- Single Family
- Sq.Ft.:
- 1,747
- Status:
- Active
- Beds:
- 3
- Lot size:
- 0.19 Acres
- Year built:
- 2024
- Baths:
- 3.00
- MLS#:
- 1135226
- Subdivision:
- Twin Silos
ADDITIONAL INFORMATION
Experience luxury from a builder you can trust. You will love the functional floor plan of this home -- the open floor plan is the star of the show. Stunning curb appeal greets you as you approach the property. The amenities abound inside. You will enjoy seamless flow between the living room and kitchen making entertaining a dream. The chef ready kitchen offers lots of cabinet and counter space and includes stainless steel appliances. You will love the trendy design touches throughout the space! This home offers 3 bedrooms - two of which are private with their own bathrooms. The primary is the perfect place to unwind after a long day. You'll enjoy a generous soaking tub and walk-in tile shower with high end finishes. Of course a spacious walk-in closet as well. In the backyard you'll find an oversized patio- perfect for enjoying nights outdoors this summer and fall. Don't miss the quality that this builder provides -- right down the street from the Twin Silos beautiful club house and community pool. The Rose Plan. Limited Time Only: Year End Builder Special $15,000 towards Upgrades/Closing Cost with Preferred Lender. Ask for Details. Welcome Home!

Copyright© 2024 MLSOK, Inc. This information is believed to be accurate but is not guaranteed. Subject to verification by all parties. The listing information being provided is for consumers’ personal, non-commercial use and may not be used for any purpose other than to identify prospective properties consumers may be interested in purchasing. This data is copyrighted and may not be transmitted, retransmitted, copied, framed, repurposed, or altered in any way for any other site, individual and/or purpose without the express written permission of MLSOK, Inc. Information last updated on {{last updated}}
Edmond Real Estate
The median home value in Edmond, OK is $187,700. This is lower than the county median home value of $193,400. The national median home value is $338,100. The average price of homes sold in Edmond, OK is $187,700. Approximately 54% of Edmond homes are owned, compared to 36.04% rented, while 9.97% are vacant. Edmond real estate listings include condos, townhomes, and single family homes for sale. Commercial properties are also available. If you see a property you’re interested in, contact a Edmond real estate agent to arrange a tour today!
Edmond, Oklahoma 73013 has a population of 673,183. Edmond 73013 is less family-centric than the surrounding county with 30.08% of the households containing married families with children. The county average for households married with children is 30.67%.
The median household income in Edmond, Oklahoma 73013 is $59,679. The median household income for the surrounding county is $58,239 compared to the national median of $69,021. The median age of people living in Edmond 73013 is 34.9 years.
Edmond Weather
The average high temperature in July is 92.9 degrees, with an average low temperature in January of 27.1 degrees. The average rainfall is approximately 35.6 inches per year, with 5.8 inches of snow per year.
