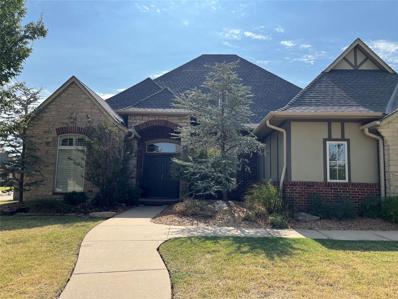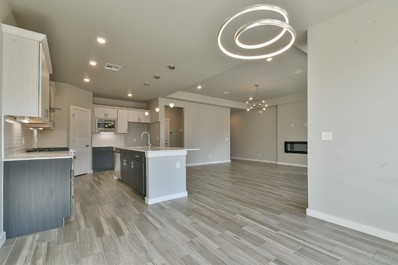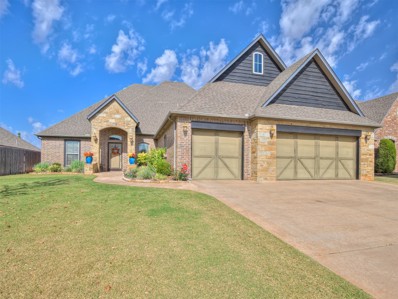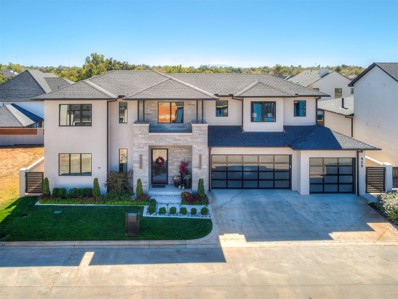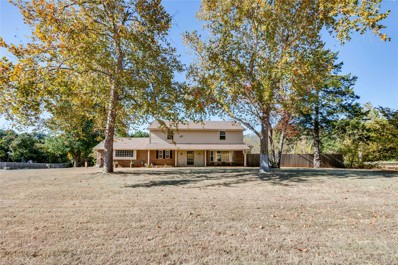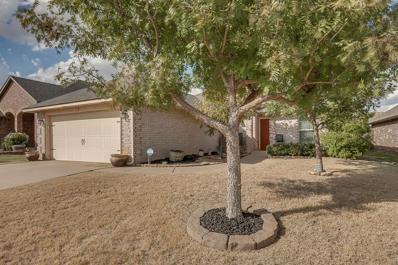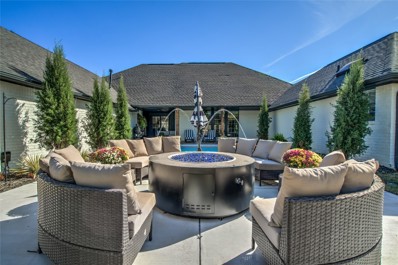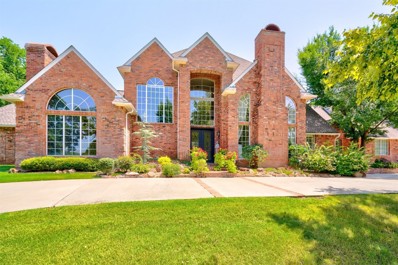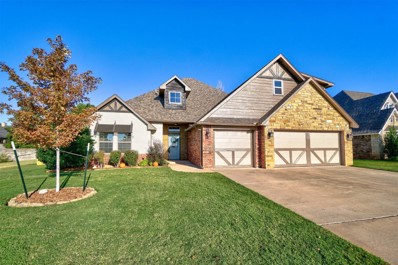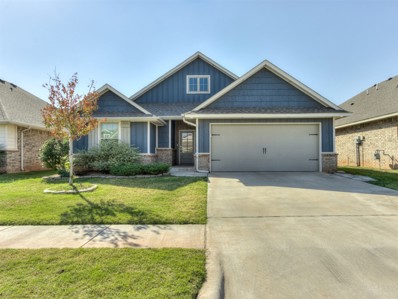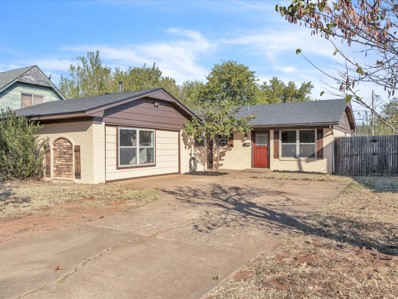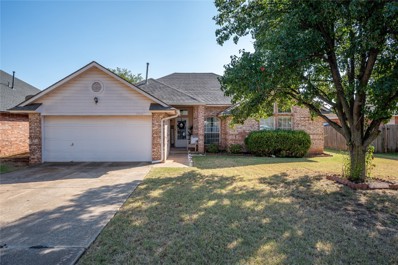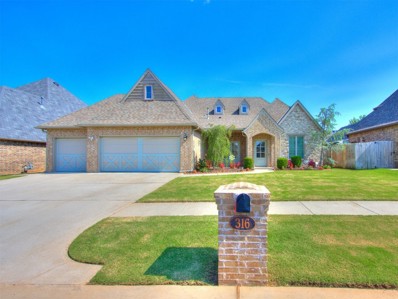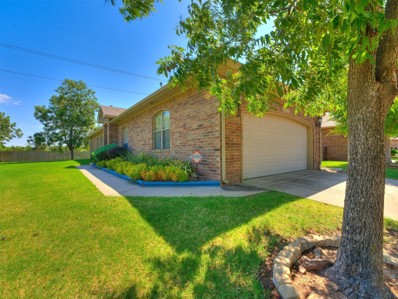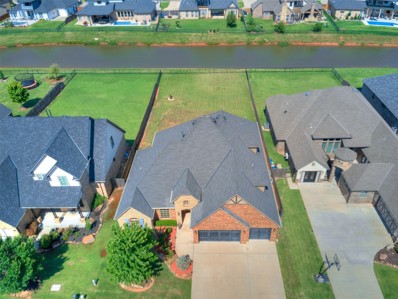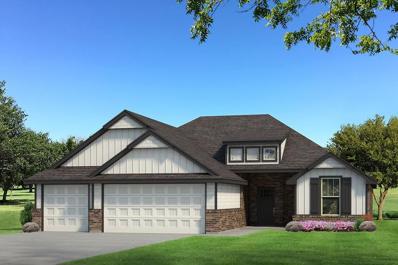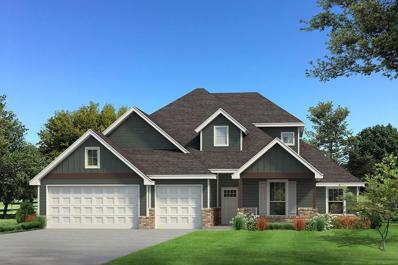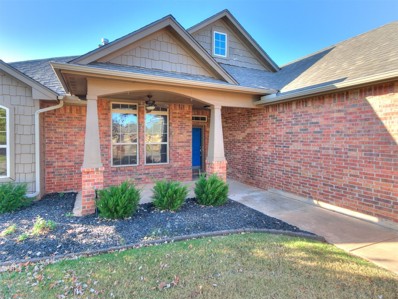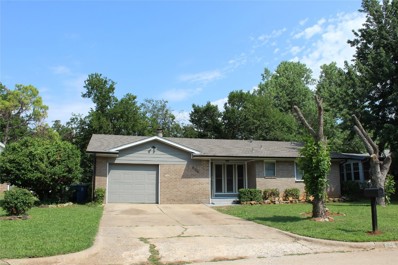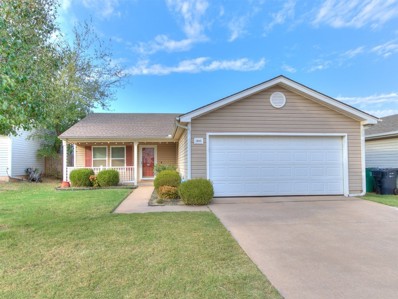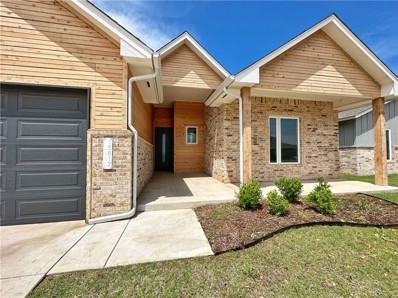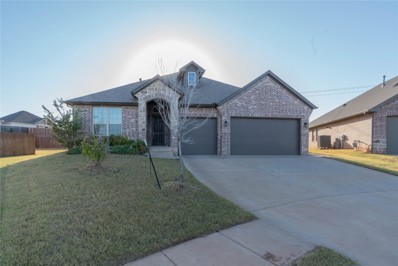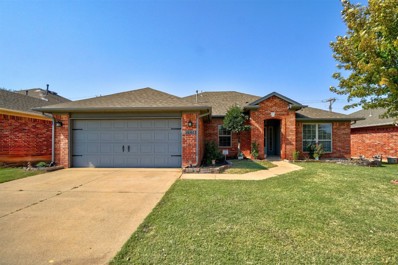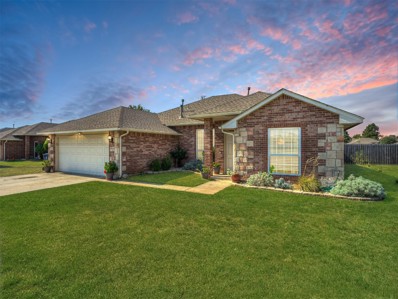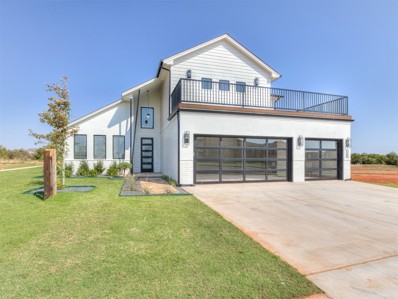Edmond OK Homes for Sale
- Type:
- Single Family
- Sq.Ft.:
- 3,444
- Status:
- Active
- Beds:
- 4
- Lot size:
- 0.48 Acres
- Year built:
- 2006
- Baths:
- 6.00
- MLS#:
- 1141127
- Subdivision:
- Oakmond Ph V
ADDITIONAL INFORMATION
Spectacular Oakmond neighborhood oasis! If you are looking to entertain, this is your perfect home. All bedrooms are on the ground level, with the primary bedroom separate from the other three, with each having an attached bath. It has a main living room w/stone fireplace, vaulted ceiling, & built-in bookshelves. The study and extra living space have beautiful woodwork and built-ins as well. The kitchen comes with an open dining space, island, double ovens, and desk workspace w/cabinets above. You will love the main suite with fireplace, two walk-in closets, and jacuzzi tub, plus access to the backyard. Upstairs is a bonus room plus a half bath...great for storage or could be a fifth bedroom! Walk outside to your own secluded backyard oasis, complete w/ pool, hot tub, fireplace, double covered patios, and even an iron fenced dog run. The cabana pool house would be a perfect guest quarters or party venue, with a full kitchen and bathroom. The outdoor kitchen features all LYNX appliances, a sink, and granite countertops. Four garage spaces give plenty of room for a workshop, garden tools, or extra cars. The perfect South Edmond location within minutes of Chisholm Creek, Costco, and the Kilpatrick Turnpike. This stunning home is the one you have been waiting for, so don't miss out!
- Type:
- Single Family
- Sq.Ft.:
- 2,657
- Status:
- Active
- Beds:
- 4
- Lot size:
- 0.19 Acres
- Year built:
- 2021
- Baths:
- 4.00
- MLS#:
- 1141052
- Subdivision:
- Twin Silos Sec 1
ADDITIONAL INFORMATION
Welcome to Twin Silos in Deer Creek! Situated on a corner lot this modern 4 bedroom, 3.5 bath + office that could be a 5th bed + upstairs extra living/bonus space is ready for it's next family! Recent upgrades include black metal fencing along the sides + privacy in the back and new ceiling fans in bedrooms. The master suite is downstairs along with the office/optional 5th bed off the front while the other 3 bedrooms are upstairs. One of the upstairs baths has it's own en-suite bath with full shower and the other 2 rooms share the remaining full bath. Fantastic community with pool, clubhouse, gym, playgrounds, walking trails & more!
- Type:
- Single Family
- Sq.Ft.:
- 2,949
- Status:
- Active
- Beds:
- 3
- Lot size:
- 0.19 Acres
- Year built:
- 2012
- Baths:
- 4.00
- MLS#:
- 1140555
- Subdivision:
- Regency Pointe Sec 3
ADDITIONAL INFORMATION
Discover this hidden gem within Regency Pointe! This impeccably maintained home features 3 bedrooms plus a study, 3.1 full baths, and a spacious bonus room or 4th bedroom ensuite, all within the highly desirable Edmond school district. The welcoming foyer flows effortlessly into an open-concept living space, complete with a cozy fireplace, a bright dining area, and a well-appointed kitchen—perfect for gatherings and celebrations. Off the foyer, a dedicated office with elegant French doors provides a quiet retreat for productivity. The primary suite offers a serene escape, featuring a spa-like bath with dual vanities separated by a storage tower, jetted tub, a spacious shower, and a large walk-in closet. Outdoor entertaining is a breeze with an oversized screen enclosed patio perfect for year-round enjoyment. A staircase in the hallway leads to a generous bonus room that can also be a fourth bedroom, complete with its own full bath for added convenience. After a long day, unwind on the second screen enclosed covered patio, conveniently located off the primary suite, where you can enjoy peaceful evenings. Oct 2024 New Roof/gutters and Exterior Paint, 3-car garage with durable epoxy flooring and on a quiet cul-de-sac! . Don’t miss your chance to own this amazing property! Regency Pointe is centrally located with easy access to major highways, restaurants, and Mercy Hospital. This vibrant community features great amenities, including a fantastic pool, playground, and serene neighborhood ponds, offering wonderful opportunities to connect with neighbors and friends.
$1,595,000
920 NW 156th Street Edmond, OK 73013
- Type:
- Single Family
- Sq.Ft.:
- 5,055
- Status:
- Active
- Beds:
- 3
- Lot size:
- 0.17 Acres
- Year built:
- 2021
- Baths:
- 4.00
- MLS#:
- 1139926
- Subdivision:
- Waterstone I
ADDITIONAL INFORMATION
Stunning Home in Waterstone – Luxury, Convenience & Modern Living With its ideal location just minutes from both downtown OKC & Edmond, this residence offers the perfect blend of convenience & sophistication for today's busy lifestyles. Home chefs will be delighted by the well-appointed kitchen, showcasing top-of-the-line Wolf & Sub-Zero appliances, Cambria quartz countertops, an island with a waterfall edge and bar seating, WoodMode cabinetry, & a spacious walk-in pantry. Designer lighting, high-end fixtures, and neutral tones create a warm, inviting ambiance that complements any décor. The primary suite is a spa-like sanctuary, with a cozy sitting area, abundant natural light. The luxurious bathroom boasts a freestanding tub, an oversized shower, dual vanities plus a seated vanity, two linen cabinets, and two large walk-in closets complete with adjustable rods, shelving, & shoe storage. Additional living spaces include a flexible bonus room and a lovely sunroom provides a serene retreat, perfect for enjoying the changing seasons all year round. 2 guest en-suites, each with walk-in wardrobes and custom built-ins, offering privacy and comfort for family & visitors alike. Luxury finishes extend throughout the home, including white oak wood flooring, an epoxy-coated four-car garage, a high-impact roof, easy-care turf courtyard, spray foam insulation, high-efficiency HVAC systems, tankless water heaters, and a Generac generator for added peace of mind. Waterstone’s resort-style amenities elevate the lifestyle, offering a pool, a 5,000+ sq ft clubhouse, a state-of-the-art fitness center, outdoor living spaces, tranquil wooded areas, a scenic pond, and even a golf simulator. This one-of-a-kind home embodies exceptional craftsmanship and modern design—ready for you to enjoy the unmatched luxury & amenities that Waterstone has to offer.
$430,000
2509 Old Farm Lane Edmond, OK 73013
- Type:
- Single Family
- Sq.Ft.:
- 2,594
- Status:
- Active
- Beds:
- 4
- Lot size:
- 0.94 Acres
- Year built:
- 1972
- Baths:
- 3.00
- MLS#:
- 1140986
- Subdivision:
- Old Farm Estates Sec 3
ADDITIONAL INFORMATION
Fantastic location! This property sits on an acre in one of East Edmond's most sought-after neighborhoods. It's within walking distance to Chisholm Elementary and part of the Edmond Public Schools district. Featuring four spacious bedrooms (all upstairs), 2.5 baths, and three living areas, this home has been recently updated and has all new stainless steel appliances. The Old Farm neighborhood boasts amenities like a pool, tennis courts, and pickle ball courts, all available to residents with an optional annual HOA fee.
- Type:
- Single Family
- Sq.Ft.:
- 1,595
- Status:
- Active
- Beds:
- 3
- Lot size:
- 0.15 Acres
- Year built:
- 2013
- Baths:
- 2.00
- MLS#:
- 1140774
- Subdivision:
- Council Ridge I
ADDITIONAL INFORMATION
This well-kept 1,595 sqft home, built in 2013, offers both modern comfort and classic charm. The spacious living area features engineered hardwood floors, flowing seamlessly into the open kitchen and dining space. The kitchen boasts 3 cm granite countertops, stainless steel appliances, stained wood cabinetry, a moveable butcher block island, and a stylish faux brick accent wall—perfect for casual meals and entertaining. The primary suite offers ample space with crown molding, a large en suite with a walk-in shower, soaker tub, double vanity sink with granite counters, and a huge walk-in closet, while two additional bedrooms provide flexibility for a growing household or home office. Step outside to enjoy a large fenced backyard, complete with a raised deck, pergola, and a grilling station, ideal for outdoor gatherings. Additional highlights include a new roof installed in 2023, a 2-car garage, and a Fisher & Paykel refrigerator that stays with the home. Conveniently located near Memorial, the Turner Turnpike, shopping, and Mercy Hospital, this home is perfectly situated for easy access to local amenities. Plus, the community offers a pool and park for recreation. This home is move-in ready—schedule your showing today!
Open House:
Saturday, 11/23 1:00-5:00PM
- Type:
- Single Family
- Sq.Ft.:
- 3,086
- Status:
- Active
- Beds:
- 4
- Lot size:
- 0.38 Acres
- Year built:
- 1989
- Baths:
- 3.00
- MLS#:
- 1140873
- Subdivision:
- Glen Eagles Estates
ADDITIONAL INFORMATION
What a gorgeous, inviting home in the beautiful Glen Eagles Estates! Curb appeal galore with amazing landscape detail. With 4 bedrooms, 3 bathrooms, a designated study, as well as 2 living areas, this house has it all. You have to see the spacious kitchen, complete with a coffee bar and walk-in pantry. The primary suite offers his and hers closets, a jacuzzi tub, separate shower, and a double sink vanity. Outside, you will find a covered patio, a heated cocktail POOL (which is like a huge hot tub with jetts) and firepit, ideal for outdoor fun in any season. Realtors, please see realtor remarks.
- Type:
- Single Family
- Sq.Ft.:
- 4,322
- Status:
- Active
- Beds:
- 4
- Lot size:
- 1.2 Acres
- Year built:
- 1989
- Baths:
- 5.00
- MLS#:
- 1140472
- Subdivision:
- Oakdale Farm Iii
ADDITIONAL INFORMATION
This exquisite and meticulously maintained home has it all. Located within a gated community, with neighborhood tennis court, pond, and private water well. 21 Oakdale Farm Circle rests atop an elevated and tree-lined 1.2 acre lot, complete with peace and privacy. Beautifully crafted wrought iron doors welcome you to a light and bright entry adorned with travertine and marble floors. The vast floor-to-ceiling cast stone fireplace in the formal living is complemented by the elegantly crafted wrap-around staircase railing. A private office with warm wood built-ins, fireplace, and half bath makes for a comfortable work from home environment. The main living space is open to the kitchen and contains large windows with multiple vantage points to the backyard, a fireplace, patio access, and secluded wet bar. The kitchen features stainless steel appliances, cooktop island, eat-in bar, granite countertops, built in desk space, and breakfast nook. Nicely sized utility room with sink and storage. The backyard oasis is composed of a pristine rock waterfall pool with a tanning ledge and firepit. The covered patio, adorned flagstone walkways, and terraced perennial flowerbeds are an entertainer’s dream. The main floor owner’s suite has an oversized bathroom with a window viewing claw tub, dual walk-in closets, separate vanities, marble shower, plus additional room for a dressing area or fitness space. Three nicely sized bedrooms upstairs. The first encompasses an ensuite tub/shower and a large window bench, perfect for reading while overlooking the pool. The second and third share a shower and water closet, but have separate vanity spaces. The upstairs also includes a bonus flex space that could become a fifth bedroom. The home is equipped with a central vacuum system, rear entry three car garage, and an in-ground storm shelter. Located near the I-35/I-44 corridor, allows for a quick commute anywhere in the metro. Welcome to your personal paradise.
- Type:
- Single Family
- Sq.Ft.:
- 2,727
- Status:
- Active
- Beds:
- 4
- Lot size:
- 0.19 Acres
- Year built:
- 2014
- Baths:
- 4.00
- MLS#:
- 1140372
- Subdivision:
- Regency Pointe
ADDITIONAL INFORMATION
Reduced! Wonderful property with views of the neighborhood lake that is stocked for fishing. Great curb appeal and landscaping. Step inside and be greeted by the elegance of beautiful wood floors that flow seamlessly through the entry, living room and halls. This home boasts 4 bedrooms, 2 full and 2 half bathrooms and a spacious bonus room, all designed with a floorplan perfect for entertaining. The large living room features a vaulted ceiling and fireplace. The spacious kitchen boasts a large center island overlooking the living room with elegant cabinetry, complemented by a dedicated coffee bar area. The dining area enhances the home's design and is off of the kitchen with access to the back yard. The master suite is a true retreat, featuring a large walk-in shower, a soaking tub, dual sinks and a large walk-in closet. Two guest bedrooms on the first floor share a spacious hall bathroom, ensuring comfort and convenience for family and friends. The 4th bed is off of the entry and has a closet but would also make a great study. Upstairs, the sizable bonus room with a closet and 1/2 bathroom offers versatility as an additional bedroom (5th) or entertainment space. Spacious laundry room features a sliding barn door with generous counter space and storage. Enjoy tranquil moments on the lovely covered back porch overlooking a private, quiet back yard. Located just blocks from the neighborhood pool, this home combines luxury and convenience in an unbeatable location. Many updates including carpet, paint, new bathroom light fixtures & vanity faucets, brand new hot water tank, new fencing on the North side, new exterior paint.
- Type:
- Single Family
- Sq.Ft.:
- 1,750
- Status:
- Active
- Beds:
- 3
- Lot size:
- 0.14 Acres
- Year built:
- 2020
- Baths:
- 2.00
- MLS#:
- 1140318
- Subdivision:
- Ironstone
ADDITIONAL INFORMATION
Welcome to your dream home nestled in the picturesque Ironstone neighborhood, where modern charm meets community comfort. This beautifully appointed Craftsman-style residence is surrounded by lush green spaces, featuring two playgrounds, serene gazebos, and a full basketball court—perfect for active families and leisurely afternoons. Conveniently located just half a mile off the main interstate, commuting is a breeze, and you’ll enjoy the benefits of the highly regarded Edmond Schools. Step inside to discover an inviting open-concept layout bathed in natural light, highlighted by stylish, durable wood-like tile throughout the main living areas. The thoughtful design includes two generous secondary bedrooms situated on the Northeast side, offering privacy down a dedicated hallway with a chic full bath nestled between them. The heart of the home, the kitchen, is a culinary delight featuring ample storage, stunning quartz countertops, and stainless steel appliances, including a built-in microwave, oven, gas cooktop, and refrigerator. A built-in banquet seating area adds a cozy touch to the dining space, though it can easily be removed to reveal the elegant tile underneath. Retreat to the moody primary suite, where vaulted ceilings create an airy atmosphere. The ensuite full bathroom boasts double vanities, a relaxing Jetta tub, a separate shower, and a spacious walk-in closet that conveniently opens to the laundry room and mudroom off the garage. The private backyard oasis is perfect for entertaining or unwinding, complete with a large covered patio featuring a cozy fireplace—ideal for those crisp fall evenings. Additional highlights include an in-ground storm shelter in the garage and a sprinkler system to keep your yard looking vibrant year-round. Don’t miss the chance to make this charming modern Craftsman your own—schedule a showing today and experience the warmth and comfort of Ironstone living!
$229,900
645 Redstone Avenue Edmond, OK 73013
- Type:
- Single Family
- Sq.Ft.:
- 1,717
- Status:
- Active
- Beds:
- 4
- Lot size:
- 0.16 Acres
- Year built:
- 1966
- Baths:
- 3.00
- MLS#:
- 1140211
- Subdivision:
- Henderson Hills 8th
ADDITIONAL INFORMATION
Four bedrooms, two full bathrooms and one half bathroom. Kitchen has dishwasher, refrigerator and gas cooktop. Great location in Edmond. One level home. Updates include some new flooring and fresh paint. Come take a look!
$255,000
2000 Sagewood Drive Edmond, OK 73013
- Type:
- Single Family
- Sq.Ft.:
- 1,618
- Status:
- Active
- Beds:
- 3
- Lot size:
- 0.16 Acres
- Year built:
- 1994
- Baths:
- 2.00
- MLS#:
- 1140326
- Subdivision:
- Summer Oaks 2nd
ADDITIONAL INFORMATION
Back on the market due to no fault of the seller. Welcome to your new home! The pictures are great but wait until you see this adorable house in person! The beautifully updated kitchen features a gas stove with a surrounding brick hearth, a nice size island with extra storage space for that blender and instant pot/slow cooker, freshly painted cabinets (2023), and the countertops were replaced in 2023 with a rich gorgeous Corian! The spacious living area is large enough to accommodate a sectional or a cozy couch setup, offering flexibility and comfort. The expansive primary suite has double sinks, two separate walk-in closets, a walk-in shower, and a relaxing whirlpool bath. The home was freshly painted in a calming cameo white (2023), and the roof was replaced in 2021. NO CARPET!!! The flooring is all Luxury Vinyl Wood Planking in a natural blonde wood tone. Additional updates include a new hot water tank (2024), door knobs, and bathroom faucets (2024). This stunning property is move-in ready and waiting for you to call it home! Location is everything, and 2000 Sagewood Dr is ideally situated near top-rated schools, shopping centers, and popular restaurants, offering the convenience of city life without sacrificing the peace of suburban living. You’ll also love the proximity to Oklahoma City, making it easy to commute or enjoy everything the metro has to offer. For those of you who enjoy the outdoors there are nearby parks and walking trails which provide endless opportunities to enjoy fresh air, manicured lanscaping, and playgrounds! This home is a rare find in one of Edmond’s most desirable areas—schedule your tour today and see why it’s the perfect place to call home.
$459,500
316 NW 154th Street Edmond, OK 73013
- Type:
- Single Family
- Sq.Ft.:
- 2,491
- Status:
- Active
- Beds:
- 3
- Lot size:
- 0.19 Acres
- Year built:
- 2014
- Baths:
- 3.00
- MLS#:
- 1140301
- Subdivision:
- The Lakes At Traditions
ADDITIONAL INFORMATION
Motivated Seller!! Offering up to $10,000 towards buyers closing costs or rate buy down. Welcome to this beautifully maintained, turn-key one-level home that exudes charm and comfort. Featuring a dedicated study and a butler's pantry with a wine fridge, this residence seamlessly blends style and functionality, connecting the kitchen and formal dining room with ease. The chef’s kitchen is equipped with stainless steel Bosch appliances, including a gas range, and opens into a spacious living area adorned with stunning hardwood floors. The living room impresses with vaulted ceilings, accent beams, built-ins, and a captivating stone fireplace—plus, the mounted TV is included! Retreat to the expansive primary suite, which offers ample storage, a luxurious bathroom with dual sinks, a separate vanity, an oversized jetted bathtub, a walk-in shower, and a generous walk-in closet. The laundry room features a mud bench, a sink, and abundant cabinetry for all your storage needs. The 3-car garage is equipped with an in-ground storm shelter for added safety and peace of mind. Nestled in the highly sought-after gated community of Lakes at Traditions, you’ll have access to fantastic amenities including a neighborhood pool, clubhouse, fitness center, fishing ponds, dog park, and playground. Conveniently located near the Kilpatrick Turnpike and Broadway Extension.
- Type:
- Single Family
- Sq.Ft.:
- 1,973
- Status:
- Active
- Beds:
- 3
- Lot size:
- 0.08 Acres
- Year built:
- 1996
- Baths:
- 3.00
- MLS#:
- 1139875
- Subdivision:
- Vintage Gardens
ADDITIONAL INFORMATION
HAIL STORM VICTIM! NEW ROOF COMING! Spacious, comfortable, and maintenance-light! This one-owner, 3 bedroom, 2 1/2 bathroom home in Vintage Gardens I has been recently refreshed and is the perfect place to write the next chapter of your life. Not only does it have NEW quartz countertops throughout, it also has NEW carpet in the bedrooms and hall! Upon entering this charming home, you'll notice the natural light and inviting feeling of the open living room with its gorgeous hardwood floors. The living room is open to the kitchen, which is a chef's dream! Stainless steel Wolf Gourmet oven & six burner gas cooktop, Sub Zero, wine fridge and dishwasher, plus plenty of brand new quartz counter space. The large primary suite boasts access to the backyard, a great bathroom, nicely sized walk-in closet, and an extra room that could be anything you needed it to be: work from home space, library, workout space, or shoe closet--the choice is yours! The two spare bedrooms sit opposite of the primary suite allowing for plenty of privacy. When we say maintenance light, we mean it! HOA covers yard maintenance! Vintage Gardens is an active community that features trails, a lovely greenbelt, a refreshing neighborhood pool and rec room! PLUS you can't beat the location - close to shopping, restaurants, health care, and more! Not to mention the quick access to the Kilpatrick means getting anywhere in the metro is a breeze!
- Type:
- Single Family
- Sq.Ft.:
- 3,289
- Status:
- Active
- Beds:
- 5
- Lot size:
- 0.3 Acres
- Year built:
- 2014
- Baths:
- 4.00
- MLS#:
- 1140010
- Subdivision:
- The Lakes At Traditions Sec 3
ADDITIONAL INFORMATION
This elegant home is situated at the end of a quiet & private cul-de-sac on a waterfront lot! You enter the living room and your eyes are immediately pulled to the vaulted ceilings w/ wood beam, gorgeous stacked stone fireplace w/ custom built-in cabinetry & beautiful hand scrapped wood floors; which run throughout most the home. Living flows to beautiful chef's kitchen w/ elegant white cabinetry, high-end stainless appliances (thermadore), built-in refrigerator, large island (with oversized stone counters) and HUGE walk-in pantry. Office is just off the entry. A true split plan; master suite features more vaulted ceilings and master bath has his/hers vanities, oversized Jacuzzi tub, giant walk-in shower and closet is so big it could be a bedroom! The Master Suite is connected to laundry area (a walk through). The laundry room is fully equipped with built ins and hook ups for two full size washers and two full size dryers! Just down the hall is a powder bath for guests and two additional bedrooms connected by a jack/jill bath. Upstairs is a bedroom with full bath and a bonus room which could be used as a theater, extra bedroom etc. Walk out attic storage with lots of space. The home sits on over a quarter of an acre and backs up to a beautiful lake. The back patio was recently enclosed to create a Florida room complete with outdoor kitchen. This is the same neighborhood as the one across the lake to the West so it includes all the same amenities (pool, clubhouse, dog park etc). This house has it all!
- Type:
- Single Family
- Sq.Ft.:
- 1,800
- Status:
- Active
- Beds:
- 4
- Lot size:
- 0.2 Acres
- Year built:
- 2024
- Baths:
- 2.00
- MLS#:
- 1139999
- Subdivision:
- Lone Oak North
ADDITIONAL INFORMATION
This Hummingbird floor plan features 2,025 Sqft of total living space, which includes 1,800 Sqft of indoor space and 225 Sqft of outdoor living. There is a 565 Sqft, three car garage with a storm shelter installed. This home offers 4 bedrooms, 2 bathrooms, 2 covered patios, and a large utility room. The great room welcomes a breathtaking cathedral ceiling, a gas fireplace with our stacked stone surround detailing, large windows, wood-look tile, and Cat6 wiring. The high-end kitchen has 3 CM countertops, custom-built cabinets to the ceiling, soft close drawer glides and hinges throughout, stainless steel appliances, a 5-burner cooktop, vogue tile backsplash, stellar pendant lighting, a corner walk-in pantry, and a large center island equipped with a trash can pullout, farm sink, and dishwasher. The elegant primary suite has a sloped ceiling detail with a ceiling fan, windows, and our cozy carpet finish. The attached spa-like bath includes a dual sink vanity, TWO spacious walk-in closets, a roomy walk-in shower, and a free standing tub. The covered back patio offers a wood burning fireplace, a TV hookup, and a gas line for your grill. Other amenities include Healthy Home Technology, a fresh air ventilation system, a tankless water heater, R-44 insulation, and more!
- Type:
- Single Family
- Sq.Ft.:
- 2,520
- Status:
- Active
- Beds:
- 5
- Lot size:
- 0.2 Acres
- Year built:
- 2024
- Baths:
- 3.00
- MLS#:
- 1139994
- Subdivision:
- Twin Silos
ADDITIONAL INFORMATION
This Hazel Bonus Room 5 Bedroom has 2,735 Sqft of total living space, which includes 2,520 Sqft of indoor living space and 215 Sqft of outdoor living space. This two-story luxury home offers 5 bedrooms, 3 full baths, 2 covered patios, a spacious bonus room, a large utility room, and a 3 car garage with a storm shelter installed. The living room presents a stacked stone corner gas fireplace, three 7’ windows, wood-look tile, Cat6 wiring, rocker switches throughout, and an impeccable coffered ceiling. The kitchen supports stainless steel appliances, including a 5-burner cooktop, custom-built cabinets to the ceiling, soft close drawer glides and hinges, 3 CM countertops, stunning pendant lighting, a large corner pantry, modern tile backsplash, and an oversized island with a built-in trash can pullout. The primary suite offers a sloped ceiling with a ceiling fan, windows, and our cozy carpet finish. The prime bath features a dual sink vanity, a free-standing tub, a walk-in shower, and a HUGE walk-in closet. Covered outdoor living boasts a wood-burning fireplace, a gas line for your grill, and a TV hookup for your flatscreen. This home also offers our healthy home technology, a tankless water heater, a whole home air filtration system, R-44 insulation, and more!
Open House:
Thursday, 11/21 4:00-6:00PM
- Type:
- Single Family
- Sq.Ft.:
- 2,403
- Status:
- Active
- Beds:
- 4
- Lot size:
- 0.18 Acres
- Year built:
- 2011
- Baths:
- 2.00
- MLS#:
- 1139842
- Subdivision:
- Wynchase Sec 1
ADDITIONAL INFORMATION
OPEN SUNDAY! PRICED REDUCED!!Terrific craftsman style home! Very well maintained one-story. Excellent floor plan. True 4 bed/2 ba/AND A BONUS ROOM. In the heart of this amazing home is a super spacious cook's kitchen that offers ample counter space, lots of cabinets, a pantry AND a large eating space. Near the kitchen is a flex room that can be used as an office, play or hobby room. The large primary suite has double vanities, jetted tub and walk-in closet. Storm Shelter in floor of garage. Roof replaced Sept 2024. Neighborhood pool and playground. Hurry this one won't last!! Deer Creek SD.
$205,000
606 Scott Drive Edmond, OK 73013
- Type:
- Single Family
- Sq.Ft.:
- 1,241
- Status:
- Active
- Beds:
- 3
- Lot size:
- 0.16 Acres
- Year built:
- 1972
- Baths:
- 2.00
- MLS#:
- 1139648
- Subdivision:
- Henderson Hills 9th Add
ADDITIONAL INFORMATION
Welcome home to this stunning and renovated 3-bedroom, 1.5-bath gem in sought-after Edmond, OK. With 1,241 square feet of thoughtfully designed living space, this home offers a perfect blend of modern elegance and comfort. Step inside and be greeted by a stylish wood wall feature that adds warmth and character to the living area. The kitchen has been fully updated with brand new appliances, butcher block and granite countertops, and ample cabinet space. The primary bedroom boasts a serene ambiance, while the additional two bedrooms offer versatility and flexibility for guests, a home office, or a growing family. The 1.5 bathrooms have been tastefully renovated and feature modern fixtures and finishes. The appeal continues outdoors with a fantastic fire pit area, perfect for cozy evenings spent with family and friends. The meticulously maintained yard provides a serene retreat and plenty of space for outdoor activities and gardening. Additional features include new flooring and new HAVAC system (2023). This home offers convenient access to Edmond Schools, Spring Creek Plaza, Hafer Park, numerous restaurants, and easy access to I-35 and Broadway Extension. Don't miss out on the opportunity to own this beautifully renovated home in Edmond, OK. Schedule your showing today and make it yours!
- Type:
- Single Family
- Sq.Ft.:
- 1,300
- Status:
- Active
- Beds:
- 3
- Lot size:
- 0.14 Acres
- Year built:
- 2005
- Baths:
- 2.00
- MLS#:
- 1139640
- Subdivision:
- Marbleleaf Sec 2
ADDITIONAL INFORMATION
THE CLEANEST & BEST VALUE ON THE MARKET IN EDMOND SCHOOL DISTRICT, PERIOD! WITHIN WALKING DISTANCE TO ELEMENTARY & MIDDLE SCHOOL. NEW ROOF, & NEW HVAC! RELAX ON THE COVERED PATIO AT NIGHT WITH THE INCLUDED PATIO LIGHTS! LOCATION IS UNBELIEVABLE IN EDMOND SCHOOLS, BUT STILL JUST ONE MILE FROM THE TURNPIKE & WITHIN 1 MILE OF ANY AND ALL SHOPPING, DINING, OR ENTERTAINMENT ONE WOULD NEED! CHECK OUT THE PICS & THEN CONTACT THE LISTING AGENT TO SCHEDULE YOUR SHOWING TODAY! **SELLER OFFERING $1000 CARPET ALLOWANCE**
$349,000
15817 Capri Lane Edmond, OK 73013
- Type:
- Single Family
- Sq.Ft.:
- 1,746
- Status:
- Active
- Beds:
- 3
- Lot size:
- 0.16 Acres
- Year built:
- 2021
- Baths:
- 2.00
- MLS#:
- 1139693
- Subdivision:
- Deer Creek Park Sec 1
ADDITIONAL INFORMATION
Welcome to Deer Creek Park, where life’s moments become lasting memories in one of Edmond’s most desirable neighborhoods. This elegant home combines sophisticated contemporary design with lasting elements for a relaxed yet refined atmosphere. Step through the foyer to a spacious family room with a gas fireplace, flowing into the chef’s kitchen featuring stainless steel appliances, a kitchen island, breakfast nook, and a walk-in pantry. The master suite offers a private retreat with a dual-sink vanity, soaking tub, and a large walk-in closet. Enjoy year-round outdoor living on the covered patio, and take advantage of community amenities, including a pool and pond. Welcome to your dream home! OWNER WILLING TO DO A RENT TO OWN WITH A DOWN PAYMENT!
- Type:
- Single Family
- Sq.Ft.:
- 2,804
- Status:
- Active
- Beds:
- 4
- Lot size:
- 0.3 Acres
- Year built:
- 2018
- Baths:
- 4.00
- MLS#:
- 1139691
- Subdivision:
- Wynchase
ADDITIONAL INFORMATION
Welcome to this beautifully maintained 1-owner home, perfectly situated on a peaceful cul-de-sac within the highly sought-after Deer Creek School District. This spacious residence offers an abundance of room for everyone, featuring 4 bedrooms and 3.5 bathrooms. The open kitchen and living room layout creates a warm and inviting atmosphere, ideal for both entertaining and everyday living. The kitchen is a chef’s delight, showcasing a center island, stained cabinetry, built-in stainless steel appliances, and a double oven—perfect for preparing meals with ease. The primary bedroom is a tranquil retreat, complete with a private half bathroom for added convenience. A standout feature of this home is the secondary main room, designed as a versatile “mother-in-law suite.” It boasts its own private bathroom and a half kitchen, providing a comfortable space for guests or extended family members. The home sits on a generous lot, offering a large backyard that’s perfect for outdoor gatherings, gardening, or simply enjoying the open space. With plenty of room to create your own backyard oasis, it’s a great spot for making memories. From its charming curb appeal to the thoughtfully designed interior, this home truly stands out. Don’t miss the chance to make this gorgeous property your own!
- Type:
- Single Family
- Sq.Ft.:
- 1,648
- Status:
- Active
- Beds:
- 3
- Lot size:
- 0.17 Acres
- Year built:
- 2006
- Baths:
- 2.00
- MLS#:
- 1138978
- Subdivision:
- Seminole Pointe Sec 13
ADDITIONAL INFORMATION
This charming 3-bedroom, 2-bath home is perfect for those who enjoy a cozy atmosphere. Step inside to find a spacious living area featuring a warm fireplace. The open-concept layout seamlessly connects the living room to the dining area, making it great for entertaining. The kitchen comes equipped with a refrigerator and ample counter space. Each of the three bedrooms offers plenty of natural light and closet space, ensuring comfort and privacy. The home also includes two well-appointed bathrooms, providing convenience for family and guests. You'll appreciate the added safety feature of a storm shelter, perfect for peace of mind during inclement weather. Outdoors, the well-maintained yard features a sprinkler system, ensuring that your landscaping thrives. With its blend of comfort and practicality, this home is a wonderful place.
$310,000
15941 Korie Drive Edmond, OK 73013
- Type:
- Single Family
- Sq.Ft.:
- 2,241
- Status:
- Active
- Beds:
- 4
- Lot size:
- 0.29 Acres
- Year built:
- 2006
- Baths:
- 3.00
- MLS#:
- 1138296
- Subdivision:
- Fossil Creek Sec Vi
ADDITIONAL INFORMATION
Welcome to a perfect layout with amazing designs and functional finishes in Fossil Creek. Adorable curb appeal is just the beginning. Upon entry, you’ll enjoy an open floor plan with that makes entertaining in the living area and kitchen seamless. Living room offers a corner fireplace and the dining room has french doors leading to the backyard. The kitchen is chef-ready, with a pantry and breakfast bar perfect for hosting mingling guests. Nice cabinet space and stainless steel appliances. The primary suite is large and offers 2 closets, a soaking tub, and walk-in tile shower in the bathroom. Secondary bedrooms are spacious and there is a second living allowing for flexibility with your family’s needs. Sink in the utility room. Powder bathroom is off the second living room. Backyard offers a covered oversized patio, a pergola, and large yard perfect for spending time outdoors this summer. Enjoy the comfortable living that this neighborhood provides. Edmond community with a neighborhood playground. Welcome Home!
Open House:
Thursday, 11/21 10:00-5:00PM
- Type:
- Single Family
- Sq.Ft.:
- 2,790
- Status:
- Active
- Beds:
- 5
- Lot size:
- 0.17 Acres
- Year built:
- 2024
- Baths:
- 4.00
- MLS#:
- 1139362
- Subdivision:
- Echo Park
ADDITIONAL INFORMATION
Offering $20k in incentives! Welcome to Echo Park, a new community at NW 150th & MacArthur minutes from the best hospitals, dining and shopping the metro has to offer as well as in the Deer Creek school district. Urban Nest Model Home is officially available featuring loads of extras. Enjoy an oversized front balcony, full Jr. Suite with additional living, glass garage doors & the warmest modern design you'll find. Urban Nest builds to the highest standards of quality, with an engineered post-tension foundation, a 96% efficient HVAC system with a whole-home air filtration upgrade and an exterior fresh air intake, tankless water heater, extra insulation, Hardie siding and trim, upgraded windows, premium plumbing and light fixtures and so much more! Echo Park will have a playground, basketball court, swimming pool, clubhouse, and walking trail.

Copyright© 2024 MLSOK, Inc. This information is believed to be accurate but is not guaranteed. Subject to verification by all parties. The listing information being provided is for consumers’ personal, non-commercial use and may not be used for any purpose other than to identify prospective properties consumers may be interested in purchasing. This data is copyrighted and may not be transmitted, retransmitted, copied, framed, repurposed, or altered in any way for any other site, individual and/or purpose without the express written permission of MLSOK, Inc. Information last updated on {{last updated}}
Edmond Real Estate
The median home value in Edmond, OK is $187,700. This is lower than the county median home value of $193,400. The national median home value is $338,100. The average price of homes sold in Edmond, OK is $187,700. Approximately 54% of Edmond homes are owned, compared to 36.04% rented, while 9.97% are vacant. Edmond real estate listings include condos, townhomes, and single family homes for sale. Commercial properties are also available. If you see a property you’re interested in, contact a Edmond real estate agent to arrange a tour today!
Edmond, Oklahoma 73013 has a population of 673,183. Edmond 73013 is less family-centric than the surrounding county with 30.08% of the households containing married families with children. The county average for households married with children is 30.67%.
The median household income in Edmond, Oklahoma 73013 is $59,679. The median household income for the surrounding county is $58,239 compared to the national median of $69,021. The median age of people living in Edmond 73013 is 34.9 years.
Edmond Weather
The average high temperature in July is 92.9 degrees, with an average low temperature in January of 27.1 degrees. The average rainfall is approximately 35.6 inches per year, with 5.8 inches of snow per year.
