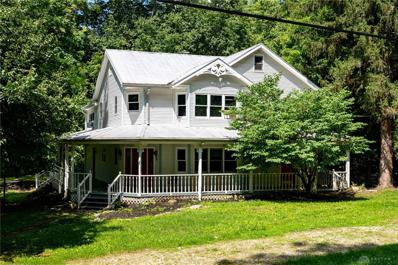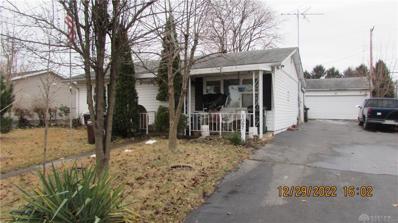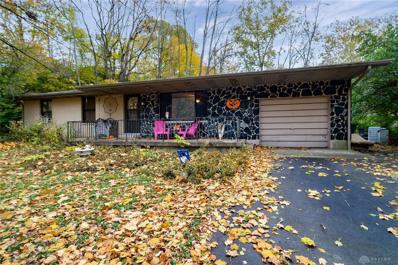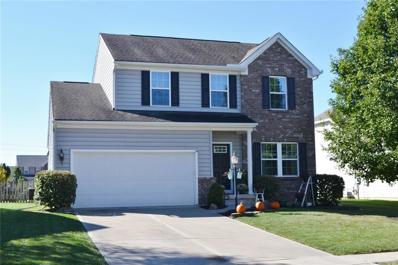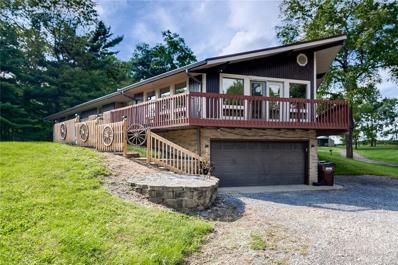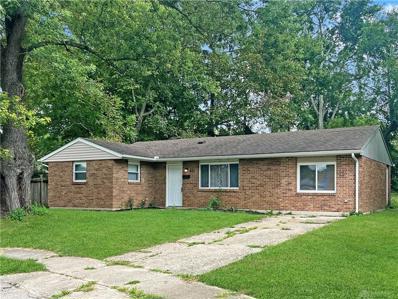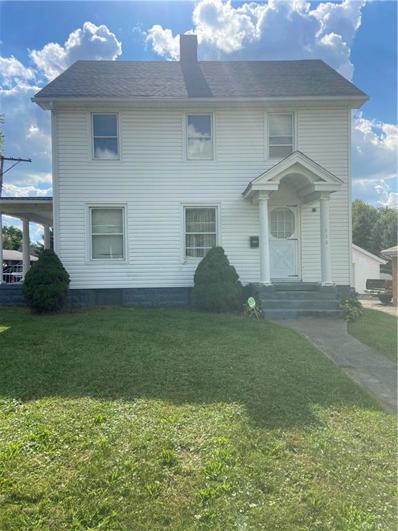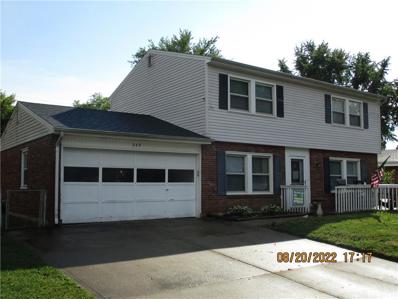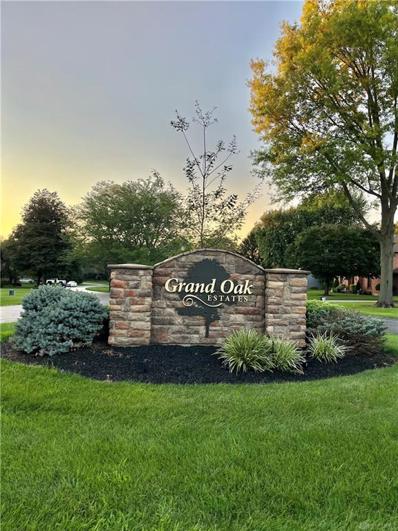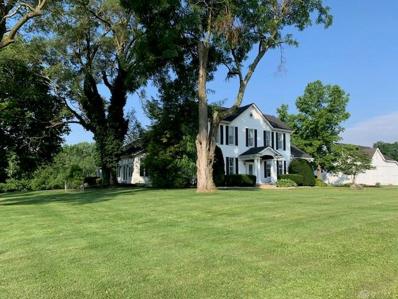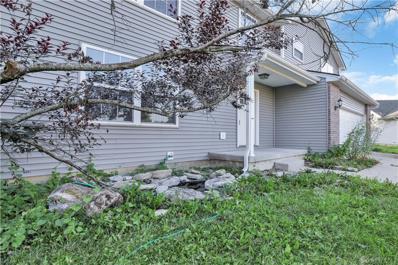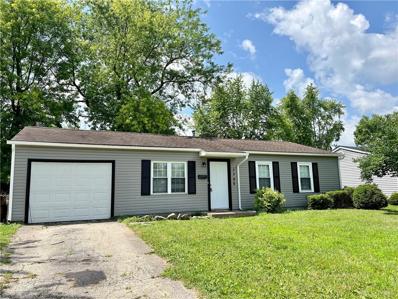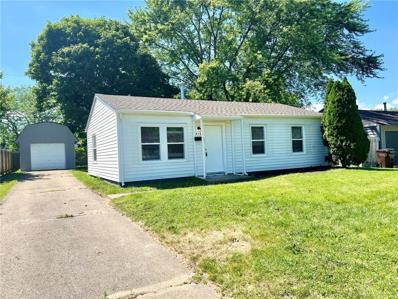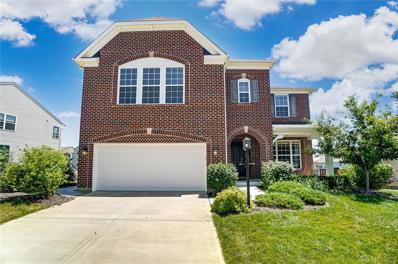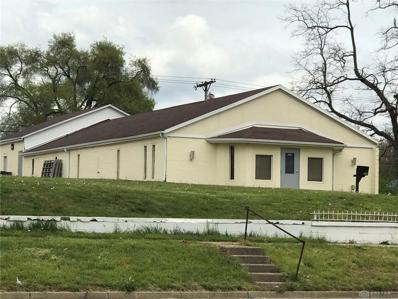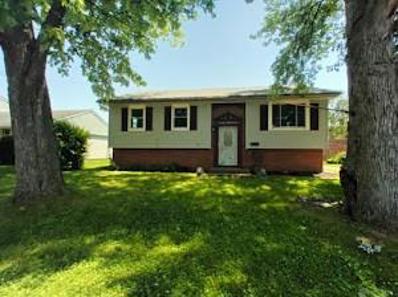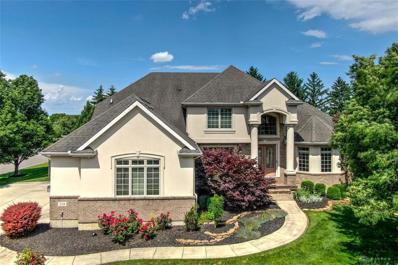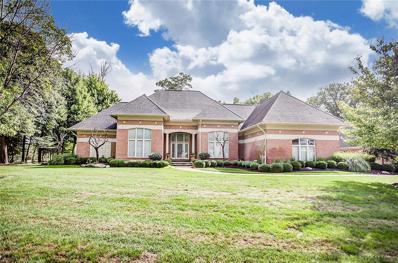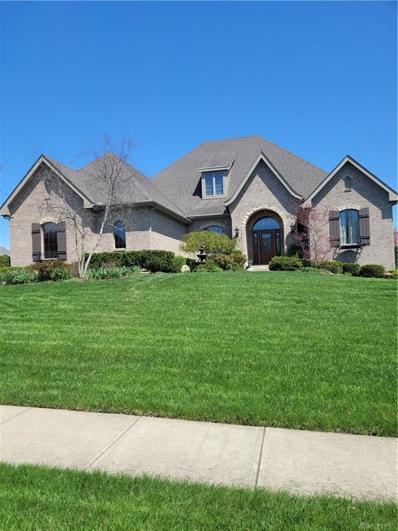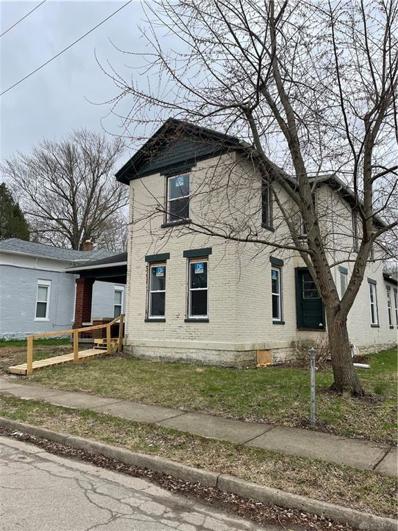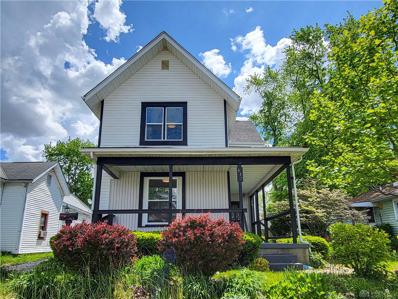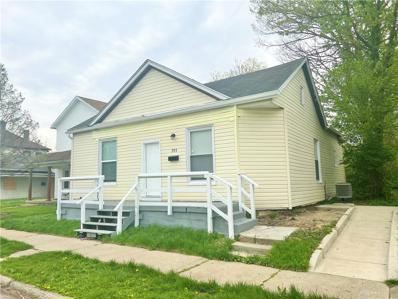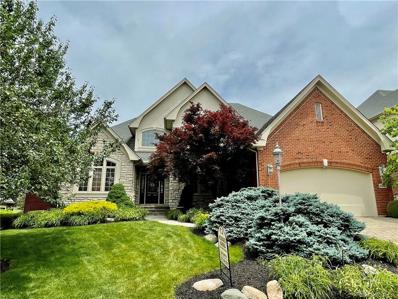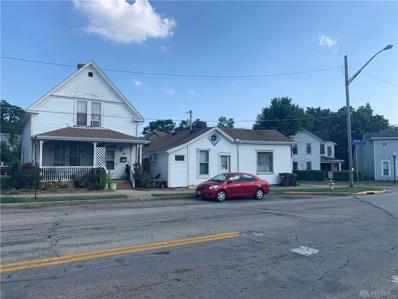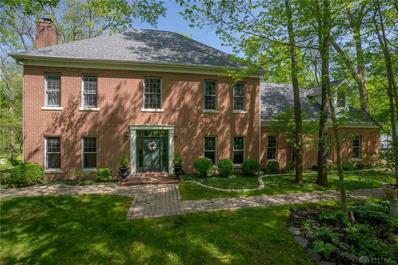Xenia OH Homes for Sale
- Type:
- Single Family
- Sq.Ft.:
- 3,218
- Status:
- Active
- Beds:
- 5
- Lot size:
- 40 Acres
- Year built:
- 1920
- Baths:
- 4.00
- MLS#:
- 890638
ADDITIONAL INFORMATION
Beautiful heirloom property located in Beavercreek Twp., Greene Co. Ohio. Over 40 pristine acres of expansive land with a fantastic mix of pasture, meadow, and woods. Abundant wildlife, w/ pond, w/ stream, and barn. The vintage homestead features 5 possibly 6 bedrooms, 3 full baths, full basement, geothermal heat, timeless construction, with over 3200 sq. ft. living space. A quiet retreat located within 20 minutes of Wright Patterson Air Force Base and in Beavercreek School district. Peaceful country living close to amenities. Nestled adjacent to a 160-acre private reserve. One of a kind property for generations to come.
$105,000
1097 Stewart Avenue Xenia, OH 45385
- Type:
- Single Family
- Sq.Ft.:
- 816
- Status:
- Active
- Beds:
- 3
- Lot size:
- 0.16 Acres
- Year built:
- 1956
- Baths:
- 1.00
- MLS#:
- 878985
- Subdivision:
- Layne
ADDITIONAL INFORMATION
Excellent value on this 3-bedroom 1 bath aluminum sided ranch. Detached 3 car garage with 2 car overhead door. Roof shingles are approximately 11 years old. Replacement windows. Washer and dryer have been moved from the kitchen into the 3rd bedroom. Air conditioning is currently not working, he believes that it is in need of a compresses. Home is very cluttered, and this is an as-is sale. PNC Bank is offering a $5,000 credit to any buyer based on location. This can be used towards closing cost or down payment
$224,900
1820 Schnebly Road Xenia, OH 45385
- Type:
- Single Family
- Sq.Ft.:
- 1,260
- Status:
- Active
- Beds:
- 3
- Lot size:
- 0.95 Acres
- Year built:
- 1972
- Baths:
- 2.00
- MLS#:
- 875237
ADDITIONAL INFORMATION
Looking for a ranch with a full basement, here it is. 3 bedroom 2 full bath sitting on nearly an acre of land with plenty of trees and privacy. Kitchen is open to a gorgeous sun room with vaulted wood ceiling, full glass view on all 3 sides, wood burning stove, ceiling fan and a/c unit. Primary bedroom features its own spiral staircase leading down to the full bath in the basement with large soaking tub, double sinks and cedar closet. Rec room is finished with wooden beams and is very spacious. Additional other room will make a good office or craft room. Tons of storage. New well pump (2022) Refrigerator in garage conveys. Culligan water softener and drinking water filter. How is selling âas isâ. Seller will make no repairs. 30 days occupancy needed.
- Type:
- Single Family
- Sq.Ft.:
- 2,752
- Status:
- Active
- Beds:
- 3
- Lot size:
- 0.25 Acres
- Year built:
- 2012
- Baths:
- 3.00
- MLS#:
- 874651
- Subdivision:
- Spring Rdg Ph Ii B
ADDITIONAL INFORMATION
Move in condition home in Spring Ridge Subdivision conveniently located near tons of shopping & restaurants. Quiet Cul-de-sac with fenced yard & large deck w/pergola. Nice open floorplan with lots of natural light. Newer kitchen appliances, center island, breakfast bar, large pantry, ceramic flooring in kitchen and adjoining eating area with sliding door out to deck. Family room with gas log fireplace open to kitchen & eating area. Separate living room, half bath & laundry also on first floor. 2nd floor loft area, master suite with huge walk in closet, garden tub & separate shower. 2 nice bedrooms with guest bath on 2nd floor as well. Finished basement with Rec room & other area for office or play area. 2 separate storage areas in lower level as well. Rough plumbed for 3rd full bath. Radon mitigation done in 2018. Ever Dry water proofing system with transferrable warranty in basement.
- Type:
- Single Family
- Sq.Ft.:
- 1,760
- Status:
- Active
- Beds:
- 4
- Lot size:
- 5.51 Acres
- Year built:
- 1966
- Baths:
- 2.00
- MLS#:
- 873355
ADDITIONAL INFORMATION
Fantastic Ranch Style home with 4 bedrooms. Full size windows to enjoy the beautiful country setting with a warm fireplace and a walkout basement. A large barn for workshop or man cave. A pond out back. 5 minutes from Caesar's Creek Park for boating and hiking trails. Updates in 2021 New septic with riser access and leach field, A/C unit, Electrical updates to add generator system, New stove and overhead microwave, Pond dug and stocked filled. Updates in 2022 New roof and seamless gutters, New patio off master bed, Remodeled hall bath, New 60 gallon electric water heater, Fiber optic from road to house for internet, Front railing replaced, Basement floor and walls remodeled. Great home with beautiful scenery and peace and quiet. Don't miss out on this home.
$170,000
973 Deerfield Xenia, OH 45385
- Type:
- Single Family
- Sq.Ft.:
- 1,220
- Status:
- Active
- Beds:
- 3
- Lot size:
- 0.23 Acres
- Year built:
- 1975
- Baths:
- 2.00
- MLS#:
- 872681
ADDITIONAL INFORMATION
Welcome home! Updated ranch, freshly painted + new flooring throughout. Renovated kitchen w/ new white cabinets, brand new SS appliances and granite counter tops. Two freshly updated baths(1.5). 3 bedrooms w/ brand new carpet, fixtures + window treatments. Small quiet street. Only 1.5 miles from Xenia Station. Rest easy knowing home has new water heater, new AC, serviced HVAC! This home also has had some plumbing and electrical updates! Schedule a showing today!
- Type:
- Single Family
- Sq.Ft.:
- 1,456
- Status:
- Active
- Beds:
- 3
- Lot size:
- 0.13 Acres
- Year built:
- 1925
- Baths:
- 1.00
- MLS#:
- 872448
- Subdivision:
- Hudson Park Sub
ADDITIONAL INFORMATION
Great Investment Opportunity!! Check out this 3 bedroom, 1 bath, traditional two story with over 1400sq ft. This home offers a large living and dinning room with walk out porch, fireplace, eat-in kitchen, full basement and a one car garage. Owner has updated main electrical line coming into home, water heater, water lines, drain pipes in bath room and installed toilet. Sold "AS-IS" seller makes no warranty or Guarantee Schedule All Showings thru Showing Time.
$290,000
249 Bedford Avenue Xenia, OH 45385
- Type:
- Single Family
- Sq.Ft.:
- 2,010
- Status:
- Active
- Beds:
- 4
- Lot size:
- 0.2 Acres
- Year built:
- 1964
- Baths:
- 2.00
- MLS#:
- 872113
- Subdivision:
- South Hill Sec 04
ADDITIONAL INFORMATION
Great family home with living room, family room, full bath and Florida room (currently used as a workout room) on the first floor. Plenty of room for your family to spread out and enjoy! Unique design with lots of space throughout. 4 Bedrooms up and 1 full bath + a bonus/office room. Bathroom up renovated 2017. New roof 2019, laminate hardwood flooring in living room and family room 2018. Refinished hardwood floors in one bedroom, hallway and stairs in 2020. New range 2018, new refrigerator 2022. HVAC system updates, new motherboard 2021 and new AC fan motor 2021. Fenced back yard and patio. Quiet neighborhood close to State Routes 42, 35, 68 and 380.
$189,500
1536 Regency Drive Xenia, OH 45385
- Type:
- Condo
- Sq.Ft.:
- 1,638
- Status:
- Active
- Beds:
- 2
- Lot size:
- 0.03 Acres
- Year built:
- 1983
- Baths:
- 3.00
- MLS#:
- 869677
- Subdivision:
- Grand Oak Estates
ADDITIONAL INFORMATION
Welcome Home! You will want to see this spacious condo with a 2 cars garage and storage located in a quiet neighborhood of Grand Oak Estates. Featuring over 2200 sq ft of living space, 2 bedrooms and 2.5 bathrooms. Updates: Freshly paint throughout, new carpet, ceiling lighting, french door, toilets. The main level offers open plan Great Room/ Dining Room, gas fireplace, natural light, cathedral ceiling, sky lights, remote ceiling lights/fan. Eat in kitchen includes range, refrigerator, dishwasher, garbage disposal, food pantry. Laundry room and half bath. The second level features study/office loft, spacious master suite, sky light, walk in closet and full bath. 2nd bedroom with private full bath and double closets. Finished basement with 2 egress windows. Enjoy summer nights on the large rear deck, built in storage shed. Private rear view. Prime location to Greene County Golf Course, Bike Path, Restaurants, Shopping, Medical and Professional Offices.
- Type:
- Single Family
- Sq.Ft.:
- 4,694
- Status:
- Active
- Beds:
- 4
- Lot size:
- 17.06 Acres
- Year built:
- 1854
- Baths:
- 3.00
- MLS#:
- 869199
- Subdivision:
- Stonehurst Farms
ADDITIONAL INFORMATION
Breath taking views in this historic home located on 17.06 acres. 3 car attached, 4 car detached with oversized bays, bathroom, plus storage room, barn, & 2 car storage building. 9 car garages on property in 3 separate buildings. 3 & 4 car garages are heated. The view from this homes sides & rear are stunning & private. Turn off Hedges onto Stonehurst Farm Lane w/ only 9 homesites total. Home is at the end of the Lane. Huge parking areas. Step inside to 10' ceiling thruout main level. Every room is large scale & great ceiling heights. Some historic elements still exists but the home has been extensively remodeled since it was build in 1854. Original staircase highlights the main foyer. 2nd foyer convenient to garage areas. Massive great room, windows overlook rear property. Sun room & breakfast room showered in glass! Glass doors take you to a quaint patio area. Kitchen: pantry, island, can lighting, under cabinet lighting, granite tops. Main level owner suite: whirlpool tub, commode/shower in enclosed room, double sinks, walk-in closet. Formal living & formal dining rooms with tall windows. 2nd floor w/ 9' ceilings! 3 large bedrooms. 1 of 3 bedrooms w/ a sitting room. Full bath, double sinks, shower, walk-in storage closet. Beautiful covered patio located off great room w/ tall ceilings overlooking the deck. Great well! New water softener. 2 furnaces and 2 AC units. 1 AC unit is new. Have you always wanted your horse on property, you can have it here! Zoned agricultural and live stock is permitted. The rear area of the 17 acres is a flood plain. The home and all building are clearly not in the flood plain. Bike path is within walking distance. Irrigation system is inoperable. Property is an estate, knowledge is limited, and not guaranteed. 2016 painted most of the interior. Some baseboard heaters are located on the 2nd floor but believed to be inoperable. Agent owned property selling as-is. Sellers aware 1854 home does not meet current building code requirements.
- Type:
- Single Family
- Sq.Ft.:
- 2,156
- Status:
- Active
- Beds:
- 4
- Lot size:
- 0.29 Acres
- Year built:
- 2004
- Baths:
- 3.00
- MLS#:
- 869120
- Subdivision:
- Villages/Sterling Green Sec 01
ADDITIONAL INFORMATION
Don't miss out on this completely remodeled move in ready 4-bedroom, 3.5 bath, with full FINISHED basement! l The kitchen has been updated with stainless steel appliances, QUARTZ cabinets, backsplash, countertops, sink, and faucet. The bathrooms have new vanities, toilets, bathtubs and titled showers. This home also includes new carpet and LVP flooring, fresh paint, and light fixtures throughout. The exterior has new siding and newer roof! This property is move in ready and won't last long!cr
$170,000
1768 June Drive Xenia, OH 45385
- Type:
- Single Family
- Sq.Ft.:
- 864
- Status:
- Active
- Beds:
- 3
- Lot size:
- 0.17 Acres
- Year built:
- 1958
- Baths:
- 1.00
- MLS#:
- 868990
- Subdivision:
- Layne Sec 04 Pt C
ADDITIONAL INFORMATION
Welcome home! Updated ranch, freshly painted+new flooring throughout! Updated white kitchen with brand new SS appliances and Granite Counter tops. Fresh bath. 4 bedrooms with brand new carpet, fixtures and window treatments. Rest easy knowing home has new HVAC and Serviced Water Heater(2017)! .This home also has had some updated plumbing and electrical! Schedule a showing today!
$165,000
519 Ridgebury Drive Xenia, OH 45385
- Type:
- Single Family
- Sq.Ft.:
- 864
- Status:
- Active
- Beds:
- 3
- Lot size:
- 0.16 Acres
- Year built:
- 1958
- Baths:
- 2.00
- MLS#:
- 868344
- Subdivision:
- Layne
ADDITIONAL INFORMATION
Welcome home! Updated ranch, freshly painted inside and out! New flooring throughout. Renovated white kitchen with brand new SS appliances and Granite Counter tops. 2 Freshly updated bath. 3 bedrooms with brand new carpet, fixtures and window treatments. Primary features an en suite! Near by parks! Rest easy knowing home has new roof, windows, HVAC+ serviced Water heater(2017). This home also has had some updated plumbing and electrical! Schedule a showing today!
- Type:
- Single Family
- Sq.Ft.:
- 3,393
- Status:
- Active
- Beds:
- 4
- Lot size:
- 0.24 Acres
- Year built:
- 2017
- Baths:
- 4.00
- MLS#:
- 867056
- Subdivision:
- Claiborne Greens/Stone Hill Vl
ADDITIONAL INFORMATION
Immaculate 4 bedroom, 3.5 bath two story in Clairborne Greens at Stonehill Village. Features include an open floor plan, great room, gas fireplace, family room, full basement and a 2-car garage. Inviting covered porch leads to an entry that connects to a formal dining room and great room accented by a gas fireplace. Chef's kitchen boasting an abundance of 42 in cabinetry and granite counters, center island, 5 burner gas cooktop, pantry, adjoining eating area opens to the great room and is perfect for entertaining. Main level study and powder room complete the first floor. Second floor highlighted by a large family room, 4 generous bedrooms, 3 full baths and laundry. Primary bedroom with a vaulted ceiling, 2 walk-in closets and en-suite bathroom with a large walk-in shower. Unfinished basement with a daylight window offers unlimited possibilities Plumbed for a half bath. Enjoy the serenity from your large wood deck overlooking the paved walking paths. You also have access to the community center, pool , workout room, walking paths, playground, tennis and basketball courts. Must see!! SELLER MAY BE WILLING TO GIVE A CLOSING COSTS ALLOWANCE WITH AN ACCEPTED OFFER
$215,000
550 E Main Street Xenia, OH 45385
- Type:
- Single Family
- Sq.Ft.:
- 3,690
- Status:
- Active
- Beds:
- 4
- Lot size:
- 0.18 Acres
- Year built:
- 1989
- Baths:
- 2.00
- MLS#:
- 867091
- Subdivision:
- Drakes
ADDITIONAL INFORMATION
Business and Residential Zoning!!! Eight sizable rooms to run your business and live under the same roof. Four car attached garage. One detached garage, previous rent out as a car detail service. Paved parking lot. Walking distances to Xenia downtown, banks, shopping, restaurants, bike path,
- Type:
- Single Family
- Sq.Ft.:
- 1,592
- Status:
- Active
- Beds:
- 3
- Lot size:
- 0.17 Acres
- Year built:
- 1968
- Baths:
- 2.00
- MLS#:
- 866420
- Subdivision:
- Windsor Park Sec 01
ADDITIONAL INFORMATION
Centrally located 18miles Dayton/50 Columbus/Cincinnati! This raised ranch with a 2-car detached garage and over 700sqft basement has amazing potential! Furnace, roof and water heater are all under 3 years old. Central Air conditioning is under 10 years old! This 3 bedroom/2 bath is truly more like a 5 bedroom! Come take a look since it won't last. Great opportunity for first time buyers and/or investors. CASH, HARD MONEY OR PRIVATE MONEY OFFERS ONLY.
$749,700
228 Yorkshire Lane Xenia, OH 45385
- Type:
- Single Family
- Sq.Ft.:
- 4,695
- Status:
- Active
- Beds:
- 5
- Lot size:
- 0.47 Acres
- Year built:
- 2007
- Baths:
- 5.00
- MLS#:
- 865656
- Subdivision:
- Windemere Sec 01
ADDITIONAL INFORMATION
Welcome home! Impressive 5 bedrooms 4.5 baths 4700 sqft. home with 1st floor Master suite. Experience the grandeur of the 2 story open floor of Great room that flows into the oversized Gourmet chef inspired kitchen. Finished lower level includes media room, stunning custom bar great for entertaining family and friends. Includes Rec room and fitness studio with walk out to covered paver patio. Built with Homes by Simms.
- Type:
- Single Family
- Sq.Ft.:
- 5,975
- Status:
- Active
- Beds:
- 4
- Lot size:
- 0.57 Acres
- Year built:
- 2000
- Baths:
- 5.00
- MLS#:
- 864860
- Subdivision:
- The Estates
ADDITIONAL INFORMATION
Welcome home to this stunning custom built home by Gordon White, overlooking the 8th green at CCN. The open floor plan offers large ceilings, walls of windows to enjoy the amazing view. The great room offers built in cabinets, lighted tray ceiling and a gas fireplace. The spacious kitchen features granite countertops, an island, desk, double oven and large pantry. 1st floor master suite includes a spa bath with soaking tub, walk in shower, his and her vanities, huge closet and an exercise room or nursery. Upstairs you have 2 guest suites plus a sitting area. Enjoy the lower level with media room, home theater seating, granite bar, bedroom, full bath and storage. Outside, enjoy your screened in porch, paver patio and covered veranda. It's time to enjoy the country club lifestyle!
- Type:
- Single Family
- Sq.Ft.:
- 2,601
- Status:
- Active
- Beds:
- 4
- Lot size:
- 0.36 Acres
- Year built:
- 2007
- Baths:
- 4.00
- MLS#:
- 864784
- Subdivision:
- Windemere Sec 1
ADDITIONAL INFORMATION
Lovely french country style brick home 4555 sq. ft. You will appreciate all the upgrades this house has to offer. Granite countertops, solid wood trim and cherry cabinets throughout the whole house along with hardwood floors upstairs and a gas fireplace both upstairs and downstairs. This home is located in Beavercreek Township, Beavercreek City School District. The main level has a split bedroom plan. The master ensuite is on one side of the house with 2 bedrooms on the opposite side that share a jack and jill bath. There is also an office and half bath on the main level. The basement has a complete kitchen area, living room, bedroom, full bath, workout/media room and unfinished storage area. There are a total of four bedrooms, 4 baths.
- Type:
- Single Family
- Sq.Ft.:
- 1,932
- Status:
- Active
- Beds:
- 3
- Lot size:
- 0.16 Acres
- Year built:
- 1900
- Baths:
- 2.00
- MLS#:
- 864666
- Subdivision:
- Combs & Johnson
ADDITIONAL INFORMATION
Profitable investment or perfect opportunity to build equity through your own work. This home checks all the boxes for energetic first-time owners, fix/flippers, and buy/hold investors. AVMs place this property in the $140âs with the right rehab. Sellers are downshifting their portfolio so this is your opportunity to capitalize. Nearly 2000 square feet so the options are endless. All new mechanicals and the heavy lifting is done with the kitchen, baths, window, fixtures, and flooring just redone. Possible office/4th bed on the main floor. More details available upon request. In this market, these do not come along often so donât wait.
$215,000
617 Chestnut Street Xenia, OH 45385
- Type:
- Single Family
- Sq.Ft.:
- 1,728
- Status:
- Active
- Beds:
- 4
- Lot size:
- 0.14 Acres
- Year built:
- 1900
- Baths:
- 3.00
- MLS#:
- 863908
- Subdivision:
- Virginia Military Surv #2243
ADDITIONAL INFORMATION
Welcome home to this immaculate and spacious 4 bedroom and 3 bath gem in the heart of Xenia. You will love all the beautiful natural light throughout, the carefully picked finishes to each space and the proximity to restaurants/highways/schools and much more. Make this gorgeous recently remodeled home yours today!
$146,000
393 Second Street Xenia, OH 45385
- Type:
- Single Family
- Sq.Ft.:
- n/a
- Status:
- Active
- Beds:
- 3
- Year built:
- 1900
- Baths:
- 1.00
- MLS#:
- 862551
ADDITIONAL INFORMATION
Welcome Home! Newly renovated bungalow full of updates! Freshly painted + new flooring throughout! Updated kitchen featuring new white cabinets, granite countertops & brand new SS appliances! Fresh bath! 3 bedrooms w/ brand new carpet, fixtures & window treatments! Rest easy knowing this home has New water heater and serviced HVAC. This home also has had some electrical and plumbing updates. Check it out today!
- Type:
- Single Family
- Sq.Ft.:
- 4,992
- Status:
- Active
- Beds:
- 4
- Lot size:
- 0.22 Acres
- Year built:
- 2002
- Baths:
- 4.00
- MLS#:
- 858660
- Subdivision:
- Britannia Falls
ADDITIONAL INFORMATION
This beautiful Homearama J.D. Wearly home is nestled in Britannia Falls at Country Club of the North. The moment you enter the spectacular 2 Story Entry, you will love the spacious, open flowing floor plan. French Doors lead into the Formal Study with Cathedral Ceilings and Built-in Desk. Curved Archways encircle the Formal Dining Room. The Great Room offers built-in Cabinets, a Gas Fireplace, and floor to Ceiling Windows. Amazing first floor Master Suite has a large walk-in shower area and Whirlpool Tub. The Dream Kitchen boasts Custom Cabinets, Granite Countertops, S.S. appliances, 3 sinks, and separate built-in Planning Desk. Enjoy the view of your private lot and the Golf Course! The 2nd level has an open Loft overlooking the main Level, Den, and a Jack and Jill Bath shared by 2 Spacious Bedrooms. Spectacular Finished Lower Level has all new carpeting! The Room near the Bath can be enclosed for 4th Bedroom. Wet Bar in Rec Room. Zoned Heating, Central Vac, new Water Heater.
- Type:
- Investment
- Sq.Ft.:
- 4,981
- Status:
- Active
- Beds:
- 3
- Lot size:
- 0.09 Acres
- Year built:
- 1901
- Baths:
- 1.00
- MLS#:
- 857565
- Subdivision:
- S Gowdys Add
ADDITIONAL INFORMATION
Ideal Live/Work Opportunity or remove existing buildings for building your own Retail Business. Fantastic Corner Lot with High Visibility located near other established businesses! Both the House and Retail Shop are in need of work so this will be sold in as-is condition for cash only curb offers. Room sizes are approximate.
- Type:
- Single Family
- Sq.Ft.:
- 4,168
- Status:
- Active
- Beds:
- 5
- Lot size:
- 20.72 Acres
- Year built:
- 1990
- Baths:
- 3.00
- MLS#:
- 852910
ADDITIONAL INFORMATION
This stately brick 2-story is set on 20.7 acres of woods, trails, fields, ravines in Sugarcreek Township! Light and bright throughout - built with the George Wythe house of Colonial Williamsburg in mind but with adjustments for our current lifestyle- spectacular views from all windows and so private - located down a drive, a quarter mile off the road yet close to highways,shopping,schools! Features include: 4 bedrooms - one on first floor with bath access, owner's suite upstairs with 3 additional bedrooms - all with walk-in closets and one with staircase to garage, 10 foot ceilings, custom library, amazing kitchen with brick floor, center island, vaulted ceiling, hideaway planning desk & wet bar, 3+ car side entry garage w/ brick driveway at house, 30x40 barn with concrete floor and several other storage barns, custom built cabinets throughout and gorgeous brick details on exterior, exterior lighting down driveway and throughout the meandering foot paths in front yard - Wow!!
Andrea D. Conner, License BRKP.2017002935, Xome Inc., License REC.2015001703, [email protected], 844-400-XOME (9663), 2939 Vernon Place, Suite 300, Cincinnati, OH 45219

The data relating to real estate for sale on this website is provided courtesy of Dayton REALTORS® MLS IDX Database. Real estate listings from the Dayton REALTORS® MLS IDX Database held by brokerage firms other than Xome, Inc. are marked with the IDX logo and are provided by the Dayton REALTORS® MLS IDX Database. Information is provided for consumers` personal, non-commercial use and may not be used for any purpose other than to identify prospective properties consumers may be interested in. Copyright © 2024 Dayton REALTORS. All rights reserved.
Xenia Real Estate
The median home value in Xenia, OH is $196,200. This is lower than the county median home value of $249,100. The national median home value is $338,100. The average price of homes sold in Xenia, OH is $196,200. Approximately 52.4% of Xenia homes are owned, compared to 38.86% rented, while 8.75% are vacant. Xenia real estate listings include condos, townhomes, and single family homes for sale. Commercial properties are also available. If you see a property you’re interested in, contact a Xenia real estate agent to arrange a tour today!
Xenia, Ohio 45385 has a population of 25,411. Xenia 45385 is less family-centric than the surrounding county with 28.62% of the households containing married families with children. The county average for households married with children is 30.44%.
The median household income in Xenia, Ohio 45385 is $48,868. The median household income for the surrounding county is $75,901 compared to the national median of $69,021. The median age of people living in Xenia 45385 is 38.9 years.
Xenia Weather
The average high temperature in July is 84.7 degrees, with an average low temperature in January of 21.9 degrees. The average rainfall is approximately 40.9 inches per year, with 17.7 inches of snow per year.
