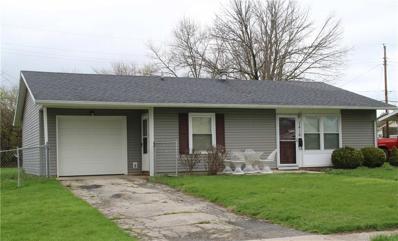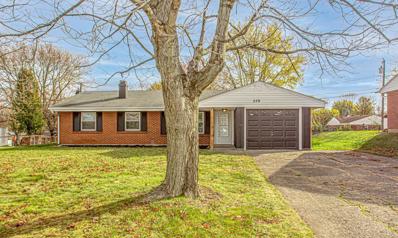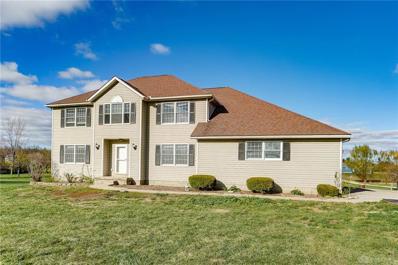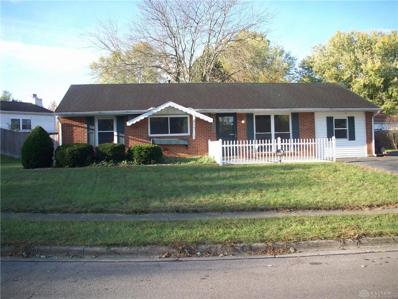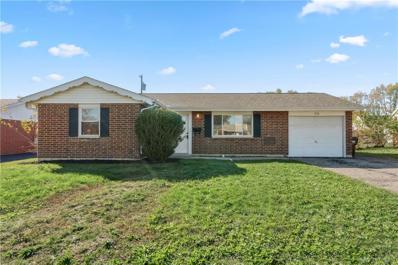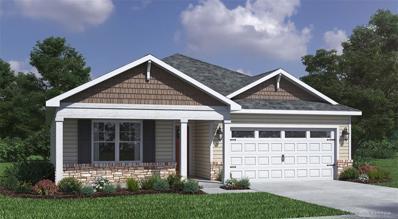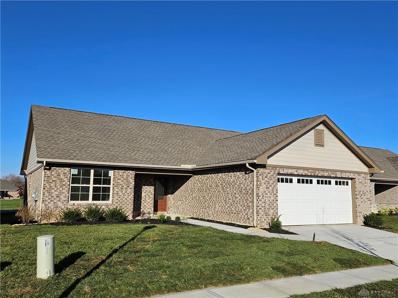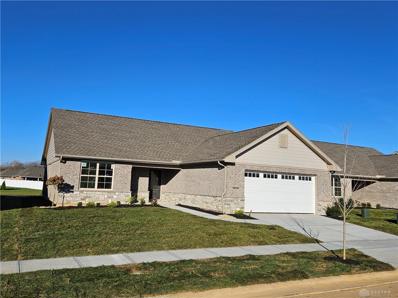Xenia OH Homes for Sale
$230,000
414 N King Street Xenia, OH 45385
- Type:
- Condo
- Sq.Ft.:
- 1,760
- Status:
- Active
- Beds:
- 3
- Lot size:
- 0.05 Acres
- Year built:
- 1983
- Baths:
- 2.00
- MLS#:
- 924302
- Subdivision:
- Stonehenge
ADDITIONAL INFORMATION
Welcome home! This 3 bedroom 2 bath condo is ready for you to move in, unpack, and enjoy! Once inside you will be greeted by the foyer leading to the first floor bedroom or formal living room. A short trip down the hall opens to the kitchen with an abundance of cabinets, is complete with appliances and offers a breakfast area that opens up to the living room. Upstairs you will find a spacious owners suite with ample closet space. There is also a second bedroom as well as a hall bath. Outside and in the rear of the condo you will find a courtyard with privacy fence as well as a large deck and sidewalk leading to the finished two car garage offering additional storage as well. Don’t delay call or text for your own private tour today!
$154,900
366 Franklin Avenue Xenia, OH 45385
- Type:
- Single Family
- Sq.Ft.:
- 912
- Status:
- Active
- Beds:
- 3
- Lot size:
- 0.14 Acres
- Year built:
- 1956
- Baths:
- 1.00
- MLS#:
- 924480
- Subdivision:
- Layne Sec 02
ADDITIONAL INFORMATION
Recently renovated Ranch situated on a nice lot. Property has an updated kitchen and bath, It's ready for you and your furniture, easy to maintain LVT throughout. Your clients will be thankful you showed them this home! Property must be in MLS 7 days before any offers will be negotiated. After 7 days if multiple offers received seller reserves the right to request best and final.
$135,000
1316 Kylemore Drive Xenia, OH 45385
- Type:
- Single Family
- Sq.Ft.:
- 936
- Status:
- Active
- Beds:
- 2
- Lot size:
- 0.19 Acres
- Year built:
- 1958
- Baths:
- 1.00
- MLS#:
- 924226
- Subdivision:
- Layne Sub Sec 5
ADDITIONAL INFORMATION
This cozy ranch combines comfort, flexibility, and modern updates. It features 2 spacious bedrooms and an additional bonus room, home office, nursery, potential third bedroom or cozy family room. The expansive eat-in kitchen offers abundant cabinet space, durable LVP flooring, and plenty of room for gathering and entertaining. Recent improvements include a newer water heater, updated A/C system, and fresh interior paint, ensuring a move-in-ready experience. Outside, the deep lot is fully fenced providing a private oasis perfect for pets, gardening, or outdoor activities. The 1-car garage adds extra convenience and storage space. This home offers easy access to local amenities, parks, and schools. It's the perfect blend of comfort, functionality, and potential—ready for you to make it your own!
- Type:
- Single Family
- Sq.Ft.:
- n/a
- Status:
- Active
- Beds:
- 3
- Lot size:
- 0.25 Acres
- Year built:
- 2023
- Baths:
- 3.00
- MLS#:
- 924394
- Subdivision:
- Summer Brooke
ADDITIONAL INFORMATION
Why invest in new construction with all of the added cost and stress, when you can purchase this 2500 sq ft well-maintained AVIANO model, just one year old? Moving to be closer to family is the only reason this home is hitting the market. The current owners have upgraded many features of the home, making it a great value for potential buyers. This 3 bedroom, 3 full bath home includes additional 1900 sq ft below grade living space. The spacious Primary with Ensuite bathroom has an upgraded Roman Shower with 2 shower heads and a built in bench. The kitchen boasts quartz countertops and stainless steel appliances (refrigerator does not convey). The basement features a large bonus space and additional full bathroom. Radon System in place. The unfinished section of the basement offers ample storage and houses new mechanical systems including a whole house water purification system, dehumidifier and a battery back up with the sump pump. Both the thermostat and garage door opener both are WiFi enabled for your convenience. Don't miss out on the opportunity to tour this property. Schedule a showing today!
$175,000
1416 Rockwell Drive Xenia, OH 45385
- Type:
- Single Family
- Sq.Ft.:
- 896
- Status:
- Active
- Beds:
- 3
- Lot size:
- 0.16 Acres
- Year built:
- 1957
- Baths:
- 1.00
- MLS#:
- 924284
- Subdivision:
- Layne
ADDITIONAL INFORMATION
Lovely 3 bed 1 bath ranch with attached garage. Updated kitchen, flooring, windows, and more. Perfect for the first time home buyer or downsizer. The back yard is fully fenced and a new deck with storage room added.
- Type:
- Single Family
- Sq.Ft.:
- 3,138
- Status:
- Active
- Beds:
- 4
- Lot size:
- 0.39 Acres
- Year built:
- 1999
- Baths:
- 3.00
- MLS#:
- 924285
- Subdivision:
- Spindletop/stonehillvillage Sec 01
ADDITIONAL INFORMATION
Welcome to your dream home! This spacious 4-bedroom, 3-bathroom home with a 2-car garage with extra storage offers over 3,100 sq. ft. of living space on a beautifully landscaped lot. Located in the sought-after Stonehill Village community, this home boasts an open floor plan designed for both comfort and style. A charming front porch warmly invites you inside. The main level features elegant wide-plank hardwood floors and a bright breakfast area that opens to your covered back porch and extended brick paver patio for long summer days. The gourmet kitchen features corian countertops, double oven gas range, a tiled backsplash, and pantry that seamlessly connects to the dining room. This kitchen overlooks the family room featuring cathedral ceilings and a gas fireplace flanked by built-in shelves with access to your screened in porch to enjoy your morning coffee or evening cocktails. The owner's suite is a true retreat with a generous en-suite bath, a walk-in tiled shower, and dual vanities. This luxurious bath connects to a custom walk-in closet. Laundry becomes a breeze in the bright and spacious utility room. Completing this level is another bedroom or office space, a full bath, and a hall closet. Upstairs, two generous bedrooms and a full bathroom. Mini-splits in each room ensure a comfortable temperature year-round. The Stonehill community provides fantastic amenities, including several miles of walking trails, 4 ponds, 2 pools, tennis courts/pickleball courts, basketball court, playgrounds, and a clubhouse with a fitness center that has all brand new equipment and bathrooms with showers. Mechanical updates: roof (2021), HVAC (2019), range (2022), dishwasher (2022), windows (2016-2020). **plenty of storage in the crawl space that has essay access from the utility closet in the garage and a a storage room in the garage**
- Type:
- Single Family
- Sq.Ft.:
- 962
- Status:
- Active
- Beds:
- 3
- Lot size:
- 0.17 Acres
- Year built:
- 1962
- Baths:
- 1.00
- MLS#:
- 923985
- Subdivision:
- Murray Hill
ADDITIONAL INFORMATION
Welcome to this beautifully remodeled 3-bedroom, 1-bath brick ranch, where modern updates meet timeless charm. Step inside to discover new LVP flooring throughout, combining durability and style. The heart of the home features a stunning kitchen equipped with expresso shaker cabinets, granite countertops, and stainless steel appliances, all illuminated by new lighting that creates a warm and inviting atmosphere. Relax in the cozy living room, highlighted by a gorgeous shiplap-walled electric fireplace, perfect for chilly evenings. Outside, enjoy the spacious backyard complete with a new deck and a full privacy fence. This home is ready for you to move in and enjoy. Schedule your tour today and fall in love with your new home! Updates include: New AC 2024. Newer roof, hot water heater 2023, new SS appliances, granite, lighting, LVP flooring, and ship lap wall with electric fireplace.
$145,000
1496 Maumee Drive Xenia, OH 45385
- Type:
- Single Family
- Sq.Ft.:
- 1,154
- Status:
- Active
- Beds:
- 3
- Lot size:
- 0.22 Acres
- Year built:
- 1963
- Baths:
- 1.00
- MLS#:
- 924035
- Subdivision:
- Arrowhead Acres
ADDITIONAL INFORMATION
Take a look at this 3-bedroom, 1-bath brick ranch in Xenia! Upon entering, you'll be greeted by an abundance of natural light flooding the living room. The space seamlessly flows into the dining room and kitchen, creating an open and inviting layout. The kitchen leads into the family room, which offers easy access to the large, fenced-in backyard—perfect for relaxation or entertaining. Each of the three bedrooms features ceiling fans and lights for added comfort. Plus, the attached one-car garage provides plenty of storage space. Some Updates include: New Roof 2020, New Water Heater 2020, New Sliding Back Door and Front Storm Door 2021, New Furnace and A/C 2023, and Paint 2024. The home is located near shopping, dining, and access on to US 35. Hurry and schedule a showing this one will go quickly! This home is to be sold strictly As-Is.
$209,000
1080 Arkansas Drive Xenia, OH 45385
- Type:
- Single Family
- Sq.Ft.:
- 1,199
- Status:
- Active
- Beds:
- 3
- Lot size:
- 0.18 Acres
- Year built:
- 1978
- Baths:
- 2.00
- MLS#:
- 923980
- Subdivision:
- Arrowhead Acres Sec 26
ADDITIONAL INFORMATION
Welcome to 1080 Arkansas Drive! This newly remodeled brick ranch is loaded with updates and is just waiting for you to move in! Updates include: Fully remodeled kitchen including new cabinets with stainless steel appliances, new flooring, trim and paint throughout, updated bathrooms with new vanities, new AC and Heat Pump in 2023, and so much more! Don't forget about the addition on the back which adds an incredible family room with plenty of natural light! Come see what this incredible home has to offer for yourself!
$160,000
530 N King Street Xenia, OH 45385
- Type:
- Single Family
- Sq.Ft.:
- 3,259
- Status:
- Active
- Beds:
- 3
- Lot size:
- 0.23 Acres
- Year built:
- 1900
- Baths:
- 2.00
- MLS#:
- 923752
- Subdivision:
- M S 548
ADDITIONAL INFORMATION
Investor opportunity! Who would be willing to bring this large home back to its former beauty? This home has loads of potential. Just over 3200 sq ft, with a living room, family room, dining room, a large kitchen, laundry room, mud room and a full bath with shower round out the first floor. The second floor has 3 bedrooms and a full bath, and some additional/attic space that could be used as storage or other rooms. Some original hardwood floors on the main level would need refinished. There are 8 fireplaces which do not work and are not warranted. Outside there is a fenced in backyard and a 2-car detached garage with openers. There is also a small area attached to the garage that could be used for lawn equipment. All appliances stay. Dishwasher and water softener do not work. Becareful as steps to basement are steep. Seller has original architectural drawings!!!
- Type:
- Single Family
- Sq.Ft.:
- 2,273
- Status:
- Active
- Beds:
- 4
- Lot size:
- 0.46 Acres
- Year built:
- 1951
- Baths:
- 2.00
- MLS#:
- 923952
- Subdivision:
- Pavey
ADDITIONAL INFORMATION
Welcome to 316 Country Club Drive, a beautifully updated 4-bedroom, 2-bathroom Cape Cod home with 2,273 square feet of thoughtfully designed living space. From the moment you enter, you’ll be greeted by modern elegance and inviting warmth. The living room showcases stylish new LVP flooring and LED lighting, creating the perfect atmosphere for relaxation or entertaining. Flowing seamlessly into the dining area, the remodeled kitchen is a dream. It features pristine white cabinets accented by bold black hardware, quartz countertops, a stunning backsplash, and stainless steel appliances, including a microwave, stove, and dishwasher. The four bedrooms are generously sized with plush new carpeting, offering a cozy and restful retreat. The windows fill each room with natural light, enhancing their welcoming ambiance. The main bathroom has been completely transformed, boasting a new tub with a chic tile surround and a modern vanity, adding a touch of luxury to your daily routine. The finished basement is a standout feature, providing additional living space and endless possibilities. It includes a study or office with new LVP flooring and recessed LED lights, ideal for working from home or creating a quiet retreat. A full bathroom in the basement adds convenience, making this space perfect for guests or entertaining. Outside, the screened porch connects the home to the garage. The backyard offers plenty of room for gardening, outdoor activities, or simply enjoying the fresh air. The house also includes a 2-car attached garage and a large driveway, providing ample parking and storage. Additional updates throughout the home include a new furnace, A/C, water heater, and LED lighting, ensuring comfort and efficiency year-round. With its modern finishes and thoughtful updates, this home is truly move-in ready and waiting for its next chapter. Don’t miss the opportunity to make it yours—schedule your tour today!
$189,900
Amsterdam Drive Xenia, OH 45385
- Type:
- Single Family
- Sq.Ft.:
- 1,130
- Status:
- Active
- Beds:
- 3
- Lot size:
- 0.19 Acres
- Year built:
- 1961
- Baths:
- 2.00
- MLS#:
- 1824390
ADDITIONAL INFORMATION
This fully remodeled, like-new three-bedroom, one-and-a-half-bath brick ranch in Xenia is move-in ready! Every detail has been updated, new flooring to the modernized electric panel, updated kitchen, and refreshed baths. Fresh paint throughout adds a bright, welcoming feel. Newer roof. Enjoy relaxing on the front porch or hosting gatherings on the covered patio overlooking a fenced backyard. A spacious shed offers ample storage for outdoor equipment. Nestled on a quiet street, this beautifully renovated home awaits its new owner. Don't miss out! (Note: Seller is a licensed real estate agent.)
$219,900
1513 Maumee Drive Xenia, OH 45385
- Type:
- Single Family
- Sq.Ft.:
- 1,269
- Status:
- Active
- Beds:
- 3
- Lot size:
- 0.26 Acres
- Year built:
- 1964
- Baths:
- 1.00
- MLS#:
- 923810
- Subdivision:
- Arrowhead Acres Sec 07
ADDITIONAL INFORMATION
Check out this well-maintained brick ranch home, sitting on a large corner lot, featuring 3 bedrooms and 1 bathroom—ready for its new owners! Fresh new carpet and updated flooring throughout. Enjoy the spacious butler's pantry/utility room for extra storage. The covered back patio is perfect for relaxing, while the fenced-in yard offers privacy. Plus, a large 2-car garage with an attached workshop provides plenty of space for projects and storage. Don’t miss out—schedule your tour today!
$219,999
271 Fields Drive Xenia, OH 45385
- Type:
- Single Family-Detached
- Sq.Ft.:
- 1,424
- Status:
- Active
- Beds:
- 3
- Lot size:
- 0.1 Acres
- Year built:
- 1994
- Baths:
- 2.00
- MLS#:
- 224040524
ADDITIONAL INFORMATION
Welcome to this well taken care of home that offers 3 bedrooms, 1 full and 1 half bath. Perfect for a starter home or just looking to upgrade. New flooring on the lower level in 2023 and new windows in 2024 along with the roof. Out back offers a concrete patio under the deck boards and a shed for extra storage. The other side of back gate will lead you to the walking path to the park and fairgrounds. Upstairs offers 3 bedrooms and the full bath. This home is ready for your touches.
$385,000
724 Bell Road Xenia, OH 45385
- Type:
- Single Family
- Sq.Ft.:
- 2,803
- Status:
- Active
- Beds:
- 4
- Lot size:
- 3.01 Acres
- Year built:
- 2005
- Baths:
- 3.00
- MLS#:
- 923010
- Subdivision:
- Gibbs
ADDITIONAL INFORMATION
Discover peaceful country living at 724 Bell Road in Xenia, Ohio. Set on 3 beautiful acres, this spacious 4-bedroom, 2.5-bathroom home is a perfect retreat for those seeking space and tranquility without the restrictions of an HOA. Inside, a bright and open kitchen flows into a welcoming family room, perfect for gatherings and making memories. An unfinished basement provides plenty of storage and potential for future finishing. The expansive yard offers endless possibilities – from gardens to outdoor activities – and ample room to enjoy nature. Don’t miss the chance to experience the charm of this countryside escape, just a short drive from town conveniences! Please note: Chicken coop is being removed- Will not convey
$159,900
1331 Arrowhead Trail Xenia, OH 45385
- Type:
- Single Family
- Sq.Ft.:
- 1,073
- Status:
- Active
- Beds:
- 3
- Lot size:
- 0.23 Acres
- Year built:
- 1974
- Baths:
- 1.00
- MLS#:
- 923607
- Subdivision:
- Arrowhead Acres
ADDITIONAL INFORMATION
You can own your own home for cheaper than current rent prices! This low-maintenance brick ranch sits on a fenced corner lot so there are fewer neighbors. YAY! You’ll love the large living room flooded with natural light. The eat-in Kitchen has scenic views of the outdoors. All the appliances remain. There are 3 spacious bedrooms and a bath with a brand-new vanity & faucets. Enjoy the outdoors from the patio. The fenced yard is perfect for 2-legged & 4-legged kids. Additional improvements in the past several years include the roof (2010), windows + sliding glass patio door. Call now for a private tour.
$155,900
1258 Arlington Drive Xenia, OH 45385
- Type:
- Single Family
- Sq.Ft.:
- 1,225
- Status:
- Active
- Beds:
- 3
- Lot size:
- 0.27 Acres
- Year built:
- 1964
- Baths:
- 2.00
- MLS#:
- 923584
- Subdivision:
- Rupel
ADDITIONAL INFORMATION
Don't miss this opportunity to make a great return on investment. This home is in need of TLC but has the potential to be a showplace. Features include 3 bedrooms, 2 bathrooms, family room, 2.5 detached garage, 12x12 storage barn and 10x20 covered rear patio. Property has been cleared of trash and rubbish with a coat of primer/sealer applied to interior. Vinyl replacement windows, roof, and HVAC all appear to be in good shape. Seller to make NO repairs and buyers to rely on their own inspections.
$219,900
276 Oregon Drive Xenia, OH 45385
- Type:
- Single Family
- Sq.Ft.:
- 1,001
- Status:
- Active
- Beds:
- 3
- Lot size:
- 0.17 Acres
- Year built:
- 1971
- Baths:
- 2.00
- MLS#:
- 923467
- Subdivision:
- Arrowhead Acres
ADDITIONAL INFORMATION
This fully remodeled brick ranch offers 3 bedrooms, 1.5 baths, and a stylish, move-in-ready space. Enjoy an open floor plan with new flooring, a bright living area, and a beautifully updated kitchen featuring sleek cabinetry and granite countertops. The bedrooms are spacious and filled with natural light, and the modern baths add convenience. The backyard is perfect for relaxing or entertaining. This home combines charm with modern updates. Don’t miss out—schedule your showing today!
$193,500
117 Colorado Drive Xenia, OH 45385
- Type:
- Single Family
- Sq.Ft.:
- 1,131
- Status:
- Active
- Beds:
- 3
- Lot size:
- 0.23 Acres
- Year built:
- 1970
- Baths:
- 1.00
- MLS#:
- 923322
- Subdivision:
- Arrowhead Acres Sec 18
ADDITIONAL INFORMATION
You must see this totally remodeled (Like a new home) 3 Bedroom 1 bath amazing home. The beautiful Oak kitchen cabinets with an added pantry give you lots of storage space and the kitchen has quartz counter tops plus a dishwasher. There is a very large (26 x 15) covered patio with some privacy fence. The corner lot is fenced and could have a detached garage added for the car guys. All the shutoff valves have been replaced and the bath has new plumbing besides being totally remodeled. It's ready for the new owner to move right in.
$149,899
508 S Stadium Drive Xenia, OH 45385
- Type:
- Single Family
- Sq.Ft.:
- 864
- Status:
- Active
- Beds:
- 3
- Lot size:
- 0.14 Acres
- Year built:
- 1952
- Baths:
- 1.00
- MLS#:
- 923141
- Subdivision:
- Town & Country
ADDITIONAL INFORMATION
Welcome home! This beautifully upgraded gem is ready to welcome its next lucky owner. From the moment you step inside, you’ll be greeted by a bright, open space that combines style and comfort seamlessly. The upgraded kitchen, complete with all appliances, is designed for easy living and entertaining, while the gleaming wood floors and stunning bay window invite a flood of natural light that brightens every corner. The modern bathroom offers a touch of luxury, and the low-maintenance exterior means you’ll spend less time on upkeep and more time enjoying your beautiful home. Step outside to a spacious yard, perfect for weekend barbecues, outdoor play, or simply unwinding in your own private retreat. Nestled in a friendly neighborhood, this home is ideally located near top-rated schools, convenient shopping, delicious dining, and the scenic beauty of Shawnee Park. Here, you’ll have everything you need right at your doorstep. Don’t miss your chance to tour this charming home—it’s a rare find that won’t stay on the market for long! Schedule a visit today and see it for yourself!
$331,840
1438 Camden Lane Xenia, OH 45385
- Type:
- Single Family
- Sq.Ft.:
- n/a
- Status:
- Active
- Beds:
- 3
- Lot size:
- 0.17 Acres
- Year built:
- 2024
- Baths:
- 3.00
- MLS#:
- 923235
- Subdivision:
- Edenbridge
ADDITIONAL INFORMATION
Come see this beautiful Newcastle Floorplan at Edenbridge in Xenia, OH! The Newcastle single-level ranch style home offers three bedrooms, two full baths and so much more! As you enter the home, you will notice the spacious kitchen open to the great room. The well-appointed kitchen includes all stainless-steel appliances and a large kitchen island. Two of the bedrooms share the private end of the home. The Owner's Suite opens to the en-suite bathroom which offers a delightful walk-in closet, double bowl vanity and oversized shower.
$104,900
208 Hill Street Xenia, OH 45385
- Type:
- Single Family
- Sq.Ft.:
- 3,124
- Status:
- Active
- Beds:
- 3
- Lot size:
- 0.14 Acres
- Year built:
- 1900
- Baths:
- 1.00
- MLS#:
- 923229
- Subdivision:
- Lantz 01
ADDITIONAL INFORMATION
This property is a perfect opportunity for investors!! Do not miss your chance to own this versatile space! With a little work this could easily be turned into a rental property or updated and resold! It also has potential to be split into a duplex due to the size of the second story! This property also boasts a large attached garage, as well as a detached garage space. This property has so much potential don't miss your chance to get in on it! It is being sold AS IS to settle an estate.
$384,900
2238 Tandem Drive Xenia, OH 45385
- Type:
- Single Family
- Sq.Ft.:
- 1,860
- Status:
- Active
- Beds:
- 3
- Lot size:
- 0.24 Acres
- Year built:
- 2024
- Baths:
- 2.00
- MLS#:
- 923093
- Subdivision:
- Wright Cycle Estates
ADDITIONAL INFORMATION
Be one of the first to settle in the newest section of Wright Cycle Estates! Melding exceptional quality with the convenience of one-level living, this new 1860 sq ft ranch offers custom finishes at an affordable price! Inside, the entry welcomes guests with warm LVT flooring which continues throughout the home. Cathedral ceilings in the great room open the space, and a convenient office nook provides a designated spot for work. For the cook, the bright kitchen boasts crisp white cabinetry with soft close, quartz counters, polished nickel and crystal hardware, a complementary tile backsplash, stainless appliances, and loads of counter space! The adjoining breakfast area will be your favorite spot for meals with family/friends. In this split floorplan, the primary bedroom boasts an oversized, walk-in closet, as well as an ensuite bath complete with dual sink vanity and a ceramic tile shower. Down the hall, you’ll find two additional bedrooms and a second full bath. Outside, enjoy the private patio and generous lot!
$389,900
2232 Tandem Drive Xenia, OH 45385
- Type:
- Single Family
- Sq.Ft.:
- 1,860
- Status:
- Active
- Beds:
- 3
- Lot size:
- 0.27 Acres
- Year built:
- 2024
- Baths:
- 2.00
- MLS#:
- 923092
- Subdivision:
- Wright Cycle Estates
ADDITIONAL INFORMATION
Big things are happening at Wright Cycle Estates! Melding exceptional quality with the convenience of one-level living, this brand new ranch offers 1860 sq ft of custom finishes at an affordable price! A sharp brick and stone exterior sets the stage! Inside, the entry welcomes guests with gray LVT flooring which continues throughout the home. Cathedral ceilings in the great room make the space feel open, and a convenient office nook provides a designated spot for work. For the cook, the bright kitchen boasts crisp white cabinetry with soft close, a chevron tile backsplash, complementary black hardware, quartz counters, stainless appliances, and loads of counter space! The adjoining breakfast area will be your favorite spot for reading the paper over coffee or playing cards with friends. In this split floorplan, the primary bedroom boasts an oversized, walk-in closet, as well as an ensuite bath complete with dual sink vanity and a ceramic tile shower. Down the hall, you’ll find two additional bedrooms and a second full bath. Outside, enjoy the patio and sunset views!
$122,500
315 E 2nd Street Xenia, OH 45385
- Type:
- Single Family
- Sq.Ft.:
- 1,225
- Status:
- Active
- Beds:
- 3
- Lot size:
- 0.15 Acres
- Year built:
- 1900
- Baths:
- 1.00
- MLS#:
- 923119
- Subdivision:
- Drake W Sd
ADDITIONAL INFORMATION
Nice rental home available for immediate return on investment. The home is a 3 bedroom, 1 bath with new carpet and vinyl flooring. Freshly painted throughout. Large 10 X 20 raised deck off the kitchen makes a great space for relaxing or entertaining. Fireplaces have not been used and are not warrantied. Seller to make no repairs. Rely on own inspections. Roof/siding approx 2011, furnace 2010, water heater 2020
Andrea D. Conner, License BRKP.2017002935, Xome Inc., License REC.2015001703, [email protected], 844-400-XOME (9663), 2939 Vernon Place, Suite 300, Cincinnati, OH 45219

The data relating to real estate for sale on this website is provided courtesy of Dayton REALTORS® MLS IDX Database. Real estate listings from the Dayton REALTORS® MLS IDX Database held by brokerage firms other than Xome, Inc. are marked with the IDX logo and are provided by the Dayton REALTORS® MLS IDX Database. Information is provided for consumers` personal, non-commercial use and may not be used for any purpose other than to identify prospective properties consumers may be interested in. Copyright © 2024 Dayton REALTORS. All rights reserved.
 |
| The data relating to real estate for sale on this web site comes in part from the Broker Reciprocity™ program of the Multiple Listing Service of Greater Cincinnati. Real estate listings held by brokerage firms other than Xome Inc. are marked with the Broker Reciprocity™ logo (the small house as shown above) and detailed information about them includes the name of the listing brokers. Copyright 2024 MLS of Greater Cincinnati, Inc. All rights reserved. The data relating to real estate for sale on this page is courtesy of the MLS of Greater Cincinnati, and the MLS of Greater Cincinnati is the source of this data. |
Andrea D. Conner, License BRKP.2017002935, Xome Inc., License REC.2015001703, [email protected], 844-400-XOME (9663), 2939 Vernon Place, Suite 300, Cincinnati, OH 45219
Information is provided exclusively for consumers' personal, non-commercial use and may not be used for any purpose other than to identify prospective properties consumers may be interested in purchasing. Copyright © 2024 Columbus and Central Ohio Multiple Listing Service, Inc. All rights reserved.
Xenia Real Estate
The median home value in Xenia, OH is $196,200. This is lower than the county median home value of $249,100. The national median home value is $338,100. The average price of homes sold in Xenia, OH is $196,200. Approximately 52.4% of Xenia homes are owned, compared to 38.86% rented, while 8.75% are vacant. Xenia real estate listings include condos, townhomes, and single family homes for sale. Commercial properties are also available. If you see a property you’re interested in, contact a Xenia real estate agent to arrange a tour today!
Xenia, Ohio 45385 has a population of 25,411. Xenia 45385 is less family-centric than the surrounding county with 28.62% of the households containing married families with children. The county average for households married with children is 30.44%.
The median household income in Xenia, Ohio 45385 is $48,868. The median household income for the surrounding county is $75,901 compared to the national median of $69,021. The median age of people living in Xenia 45385 is 38.9 years.
Xenia Weather
The average high temperature in July is 84.7 degrees, with an average low temperature in January of 21.9 degrees. The average rainfall is approximately 40.9 inches per year, with 17.7 inches of snow per year.




