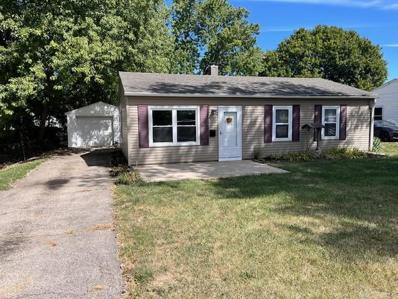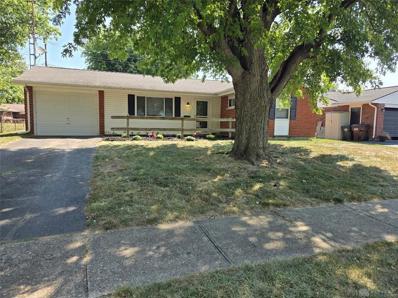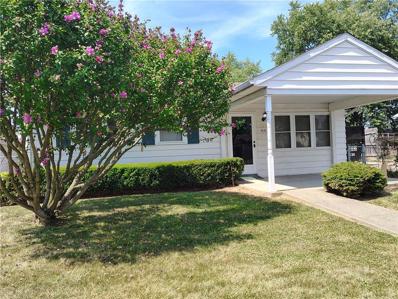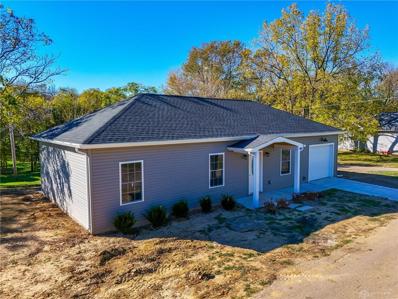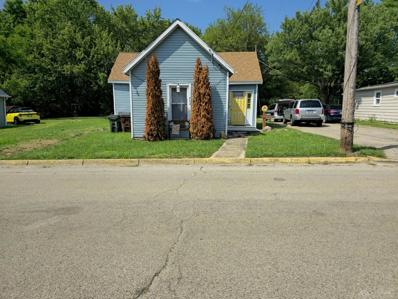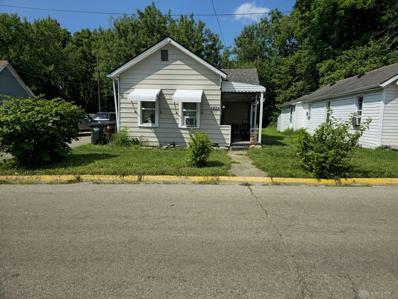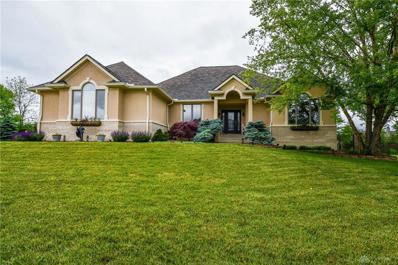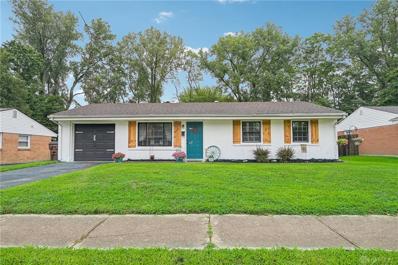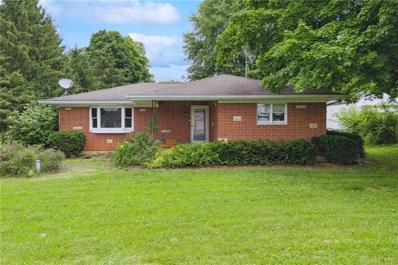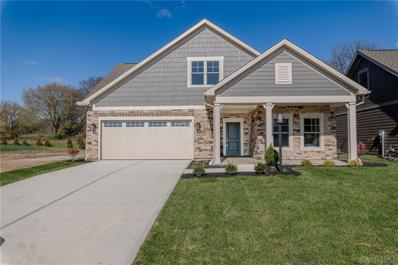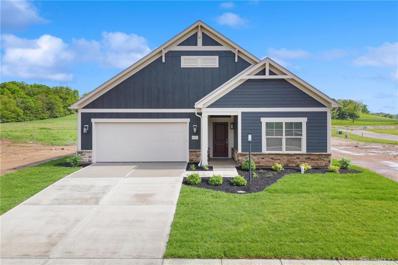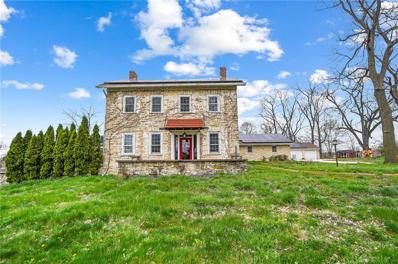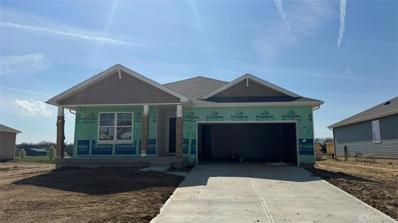Xenia OH Homes for Sale
- Type:
- Single Family
- Sq.Ft.:
- 1,680
- Status:
- Active
- Beds:
- 4
- Lot size:
- 0.18 Acres
- Year built:
- 2015
- Baths:
- 3.00
- MLS#:
- 920059
- Subdivision:
- Villages/sterling Green Se
ADDITIONAL INFORMATION
This beautiful home located in Xenia offers 1,680SF of comfortable living space. Featuring 4 bedrooms, 2 full baths, dining area with sliding glass doors to large 20 x 17 outside patio that flows out to a large, fenced backyard with well-maintained 8x16 shed. Open family room with space to entertain. Kitchen appliances convey with property. New roof 2023. Beautiful vinyl plank flooring on main level 2019.
$120,000
107 Hillcrest Avenue Xenia, OH 45385
- Type:
- Single Family
- Sq.Ft.:
- 868
- Status:
- Active
- Beds:
- 3
- Lot size:
- 0.09 Acres
- Year built:
- 1952
- Baths:
- 1.00
- MLS#:
- 919917
- Subdivision:
- Schmidts
ADDITIONAL INFORMATION
Back on the market due to no fault of the sellers. Welcome home to 107 Hillcrest Avenue, a charming 3-bedroom, 1-bath property in the heart of Xenia, Ohio. Built in 1952, this cozy 868 sq ft home has been recently updated with new carpet and gutters. The property features natural gas heating, an outdoor patio perfect for gatherings, and a handy storage shed for extra space. Situated in Xenia, a city known for its deep historical roots and resilience, you'll find yourself just minutes from local parks, schools, and the Little Miami Scenic Trail. Don't miss out on the ease of living in this historically rich community, with a blend of comfort and convenience!
$175,000
1621 Reid Avenue Xenia, OH 45385
- Type:
- Single Family
- Sq.Ft.:
- 1,141
- Status:
- Active
- Beds:
- 3
- Lot size:
- 0.18 Acres
- Year built:
- 1960
- Baths:
- 2.00
- MLS#:
- 919591
- Subdivision:
- Gregson Add
ADDITIONAL INFORMATION
Wow!! This beautiful, remodeled, brick ranch in Xenia is ready for the new owner to call this their new home! Featuring a gorgeous kitchen with granite countertops and white cabinets, new flooring and new paint throughout. Offering 3 bedrooms, 1.5 bathrooms, 1 car attached garage with a workbench and cabinets, PLUS all kitchen appliances and a washer and dryer included! In the backyard, you will find a large covered patio- perfect for hosting summer BBQ’s or fall gatherings and a shed for more storage space. Check this one out before it is gone!
$169,900
1420 W 2nd Street Xenia, OH 45385
- Type:
- Single Family
- Sq.Ft.:
- 864
- Status:
- Active
- Beds:
- 3
- Lot size:
- 0.21 Acres
- Year built:
- 1958
- Baths:
- 1.00
- MLS#:
- 918311
- Subdivision:
- Layne Sec 05
ADDITIONAL INFORMATION
Price Reduced! Bring me a buyer!!!! Don't miss this beautiful, updated home in Xenia! Lots of sun light, but also mature trees in front and back yard. Nice large front porch. Fresh paint throughout, brand new kitchen soft close cupboards, new waterproof vinyl plank flooring in living room, hallway and all 3 bedrooms. New circuits in kitchen. Kitchen can accommodate a gas or electric stove - your choice. Water line ready for new fridge. Completely new bathroom, including vanity, tub surround, commode and bath fan. New water heater in 2020, roof and siding in 2011. New bifold doors in all 3 bathrooms, hall closet and furnace room. Separate laundry room with tile floor. 1 car detached garage, fenced in yard, play set stays. You need to come see this beautiful home for yourself. Close to shopping and restaurants. Occupancy at closing.
$179,900
901 S Detroit Street Xenia, OH 45385
- Type:
- Single Family
- Sq.Ft.:
- 1,778
- Status:
- Active
- Beds:
- 3
- Lot size:
- 0.1 Acres
- Year built:
- 1900
- Baths:
- 2.00
- MLS#:
- 918961
- Subdivision:
- Thornhill
ADDITIONAL INFORMATION
You Must See This Wonderful 2-story, (1,778 sq. ft.) home featuring 3-bedrooms and 2-bathrooms, complete with a floor plan that includes a Large Family Room adjacent to the kitchen that's ideal for entertaining. The main level boasts elegant wood accents and flooring, and tile throughout. Both bathrooms have been recently updated. Outside, you’ll find a spacious backyard with a partial fence, perfect for your outdoor enjoyment. You will admire its thoughtfully designed layout, this home is perfect for modern living while still capturing some old world charm.
$172,000
193 Oregon Drive Xenia, OH 45385
- Type:
- Single Family
- Sq.Ft.:
- 1,001
- Status:
- Active
- Beds:
- 3
- Lot size:
- 0.17 Acres
- Year built:
- 1971
- Baths:
- 2.00
- MLS#:
- 918943
- Subdivision:
- Arrowhead
ADDITIONAL INFORMATION
Great Opportunity! Back on the market. Great back yard with partial privacy fence and garden shed 3 bedrooms with 1.5 bath Kitchen is complete with range, refrigerator, microwave and oak cabinets. Large, attached garage with room for your vehicle and storage space. Only one owner this home has been lovingly cared for. Back yard offers shade, and a storage shed. Measurements are approximate please do your own measuring. Kitchen was remodeled a few years ago with beautiful laminate counter tops additional beautiful natural oak cabinets. This home could be a retirement place for the right buyer or the perfect first-time home. Look at how much more you get then renting. Go and Show Carrier Furnace 10/12/2012, Trane AC 6/9/2018 Rheem Water heater 6/21/2021 Culligan Water Softener 12/11/2011
- Type:
- Single Family
- Sq.Ft.:
- 1,288
- Status:
- Active
- Beds:
- 2
- Lot size:
- 2.18 Acres
- Year built:
- 1900
- Baths:
- 1.00
- MLS#:
- 918918
- Subdivision:
- Part/ms 2383
ADDITIONAL INFORMATION
This one-of-a-kind property is brimming with character and charm, but it needs your finishing touches to truly shine. Nestled on just over 2 acres, this delightful property features vaulted ceilings that create an airy ambiance, complemented by a cozy wood-burning(pellet) fireplace perfect for winter evenings. The updated bathroom adds a touch of luxury, while the original log cabin structure provides a fascinating historical touch. Enjoy the sounds of nature with a serene creek at the rear of the property, along with a convenient pole barn (25x40 with electric and possible water) and storage shed for all your outdoor gear. With recent updates including a new water heater, well pump(5yrs), windows(10yrs)and a partially replaced roof(2yrs), you can move in with peace of mind. Boasting 2 spacious bedrooms, this home is perfect for anyone looking to escape the hustle and bustle while still enjoying modern living—your perfect county retreat awaits! Back on the market due to buyers not able to get financing. AS-IS, cash only offers. There are some structural/foundation issues that should be evaluated and addressed by potential buyers.
$169,900
381 Ridgebury Drive Xenia, OH 45385
- Type:
- Single Family
- Sq.Ft.:
- 864
- Status:
- Active
- Beds:
- 3
- Lot size:
- 0.21 Acres
- Year built:
- 1958
- Baths:
- 1.00
- MLS#:
- 918764
- Subdivision:
- Layne Sub Sec Four Pt B
ADDITIONAL INFORMATION
Welcome to your new home located in Xenia! This move-in-ready 3-bedroom, 1-bath ranch is packed with updates. Fresh paint and new flooring brighten every room, updated eat in kitchen with stainless steel appliances, new cabinets, countertops, and backsplash. The renovated bathroom offers a new vanity, toilet, and tub surround. Updated fixtures throughout and a newer Bryant furnace adds comfort and peace of mind. Enjoy a spacious, fully fenced backyard, perfect for relaxing or entertaining. The detached 2-car garage comes with its own electric and plenty of storage for all your needs. Located within walking distance of Ridgebury Park and just minutes from US 35, the YMCA, and shopping, perfect starter home or anyone looking to downsize. Don't miss out!
$174,900
516 Sheelin Road Xenia, OH 45385
- Type:
- Single Family
- Sq.Ft.:
- 956
- Status:
- Active
- Beds:
- 3
- Lot size:
- 0.16 Acres
- Year built:
- 1957
- Baths:
- 1.00
- MLS#:
- 918625
- Subdivision:
- Layne
ADDITIONAL INFORMATION
Really nice Laynewood 3 bedroom ranch with an added laundry room that is attached to the oversized 1 1/2 car garage. Newer carpet in the living room and hall and newer vinyl in the kitchen and bathroom. Very nice, ready to move in home with replacement vinyl windows. Go and show.
$334,900
1244 Baybury Avenue Xenia, OH 45385
- Type:
- Single Family
- Sq.Ft.:
- n/a
- Status:
- Active
- Beds:
- 4
- Year built:
- 2024
- Baths:
- 3.00
- MLS#:
- 918592
- Subdivision:
- Edenbridge
ADDITIONAL INFORMATION
Gorgeous new Bellamy plan in beautiful Edenbridge subdivision. This open concept design has a well appointed island kitchen with a large walk-in pantry and walk-out breakfast room the to patio and all open to the spacious family room. Upstairs you'll find the homeowners retreat with an en suite that includes a double bowl vanity, walk-in shower, private commode and large walk-in closet. There are 3 additional bedrooms, a centrally located hall bathroom and convenient 2nd floor laundry room. Attached two car garage.
$175,500
231 Thoreau Lane Xenia, OH 45385
- Type:
- Single Family
- Sq.Ft.:
- 912
- Status:
- Active
- Beds:
- 3
- Lot size:
- 0.18 Acres
- Year built:
- 1956
- Baths:
- 1.00
- MLS#:
- 918205
- Subdivision:
- Layne Sec 02
ADDITIONAL INFORMATION
New Price with possible down payment assistance programs. Contact your Lender for details. Immediate Occupancy. Home shopping can be exhausting so look no further. This home has been updated and looks great from top to bottom. A new Roof not only offers a desirable curb appeal but also added value. Brand new Roof on House and Garage. Brand new AC unit to help with the end of Summer heat hanging around for awhile longer. Water Heater approximately 2 years old. The entire Interior, including ceilings, has been freshly painted a repose grey with white trim and doors, White Kitchen Cabinets with new hardware and a dark grey accent wall. Extra storage in the kitchen are by the breakfast bar. The enclosed Porch offers the extra space desired for relaxing or entertaining. The oversized 2 car detached garage and concrete leading from the house to the garage is perfect for the person who needs the space for special hobbies.
$199,900
186 Mulberry Street Xenia, OH 45385
- Type:
- Single Family
- Sq.Ft.:
- 1,204
- Status:
- Active
- Beds:
- 3
- Lot size:
- 0.13 Acres
- Year built:
- 2024
- Baths:
- 2.00
- MLS#:
- 918374
- Subdivision:
- Drake & Nichols Add
ADDITIONAL INFORMATION
This 3 bed, 2 bath COMPLETED new construction home in Xenia features over 1,000 sf of finished living space, 9' ceilings, open concept living/kitchen and attached 1-car garage. Boasting 9' ceilings and plenty of natural light. Large eat-in island, stainless steel appliances, and quartz countertops. Just 2 minutes from all of the shopping, food, and recreation in downtown Xenia. Additionally, 186 Mulberry St. comes with a 15 year property tax abatement with saving thousands in taxes over the course of the tax abatement period. *Property is completed and move in ready! Don't miss your chance to purchase one of the only new builds in Xenia!! Expected completion is late September 2024.
- Type:
- Investment
- Sq.Ft.:
- 588
- Status:
- Active
- Beds:
- 1
- Lot size:
- 0.17 Acres
- Year built:
- 1900
- Baths:
- 1.00
- MLS#:
- 916483
- Subdivision:
- Smith
ADDITIONAL INFORMATION
Very Well maintained investment property with plenty of updates! Newly replaced roof in 2023, newly installed plumbing in 2024, and updated cabinets. Currently has a tenant. This property is curbside only and being sold as is. You may get access to see the property once an offer is submitted. Willing to package with 952 Lexington Ave. Seller is open to owner financing and rent to own options
- Type:
- Investment
- Sq.Ft.:
- 768
- Status:
- Active
- Beds:
- 2
- Lot size:
- 0.11 Acres
- Year built:
- 1900
- Baths:
- 1.00
- MLS#:
- 916470
- Subdivision:
- Smith
ADDITIONAL INFORMATION
Cozy Ranch home with 1 1/2 baths. This property is being offered in as-is condition. Updates include kitchen cabinets 2022 and replacement windows. Home is heated with electric baseboard heat and a split mini that provides both heat and AC. Property is currently rented with 12 months remaining on the lease allowing you to begin making investment income right away. This would make an excellent investment property If being purchased as an investment property, consider packaging with 942 Lexington Ave which is also tenant occupied. Property is only accessible after offer has been submitted. Seller is open to owner financing and rent to own options
$650,000
2338 Abbey Lane Xenia, OH 45385
- Type:
- Single Family
- Sq.Ft.:
- 3,260
- Status:
- Active
- Beds:
- 3
- Lot size:
- 0.63 Acres
- Year built:
- 2002
- Baths:
- 4.00
- MLS#:
- 916505
- Subdivision:
- Windmere Sub Sec 1
ADDITIONAL INFORMATION
Unwind in style in this stunning 3-bedroom, 3.5-bathroom home situated on a large corner lot and boasting expansive golf course views, just minutes from Country Club of the North (optional membership). Wake to paradise in the luxurious master suite, which features a walkout to the deck overlooking the 7th green and 8th tee. Imagine starting your day with this breathtaking vista. As you enter this home, you'll be greeted by warm hardwood flooring and a dramatic 17' vaulted ceiling in the entry room that flows seamlessly into the living room. The living room features custom built-in cabinetry, which adds a touch of elegance. There is a study just off the entry, perfect for your home office, or it could be used as a formal dining room! The gourmet kitchen boasts granite countertops, a double wall oven with a convection feature for faster cooking, a gas range for the discerning chef, and an adjacent spacious breakfast room overlooking the large, fenced backyard (perfect for barbecues, playing fetch with your fur babies or soaking up the sun). Imagine grilling on your expansive deck overlooking the fairway after a fun day playing golf, working in the yard, or relaxing at home. The finished lower level offers a haven for entertainment with a pool table, a full bar with a fridge, and a large rec/media room - perfect for movie nights or game days. There's even a dedicated workout room to help you stay active. Enjoy the peace of mind of whole house water filtration for clean, refreshing drinking water throughout the home. The handy homeowner will love the built-in work benches in the spacious 3-car garage. Act fast! This stunning home won't last long. Call your REALTOR today and make this YOUR new home!"
$189,900
431 Amsterdam Drive Xenia, OH 45385
- Type:
- Single Family
- Sq.Ft.:
- 900
- Status:
- Active
- Beds:
- 3
- Lot size:
- 0.25 Acres
- Year built:
- 1961
- Baths:
- 2.00
- MLS#:
- 916545
- Subdivision:
- South Hill Sec 1
ADDITIONAL INFORMATION
Wowzah!!! Welcome Home to 431 Amsterdam Drive! This **completely renovated** gem is move-in ready and packed with modern updates! Step into the stunning **eat-in kitchen**, featuring brand-new cabinets, **treated butcher block countertops**, and all appliances included. Gorgeous **laminate flooring** flows through the living room, kitchen, hallway, and two bedrooms, while the **primary bedroom** offers cozy newer carpet and its own **half bath**. With new lighting throughout, including **ceiling fans** in the living room and primary bedroom, this home shines in every way. Step outside and enjoy the serene view from your **beautiful front porch**, overlooking a **fully fenced-in private backyard**. You’ll love the extra storage space in the **deep one-car garage**. Additional upgrades include a new **water filtration system**, **gas washer and dryer**, updated plumbing and electric, fresh interior/exterior paint, and stylish shutters. Located in a prime area with easy access to schools, shopping, and US-35, this home also comes with a **one-year warranty** from American Home Shield for ultimate peace of mind. Don’t wait—schedule your private tour today!!
$167,000
2014 Vermont Drive Xenia, OH 45385
- Type:
- Single Family
- Sq.Ft.:
- 1,015
- Status:
- Active
- Beds:
- 3
- Lot size:
- 0.17 Acres
- Year built:
- 1972
- Baths:
- 2.00
- MLS#:
- 916354
- Subdivision:
- Arrowhead Acres
ADDITIONAL INFORMATION
This charming, single-story ranch offers comfortable living and practical use of space. Enjoy cozy evenings by the fire with a freestanding woodstove, complete with brick pedestal and backstop. The spacious kitchen overlooks the fenced backyard, accessible through sliding glass doors leading to a paved patio. Three bedrooms, one and a half baths, attached garage. Close to shopping area, schools, entertainment and more. Motivated seller!
$665,000
300 Stratford Lane Xenia, OH 45385
- Type:
- Single Family
- Sq.Ft.:
- 4,387
- Status:
- Active
- Beds:
- 5
- Lot size:
- 0.44 Acres
- Year built:
- 2003
- Baths:
- 5.00
- MLS#:
- 915891
- Subdivision:
- Windemere Sec 01
ADDITIONAL INFORMATION
This dazzling 5 bedroom 4.5 bath home located in the illustrious Windemere Subdivision. This custom built brick 4300+ sq foot home has it all! As you walk through the foyer, you will notice the cherry hardwood floors throughout the first level. The soaring ceiling draws you into the living room that is highlighted by the fireplace and the natural lighting provided by the Pella windows. Next you enter the extraordinary kitchen which includes all granite countertops, cherry cabinets, a large center island, stainless steel appliances and a Jenn-Air range! The upstairs has a primary suite with a nice size walk in closet, a jacuzzi tub, shower and his + her sinks. The remaining 3 rooms have access to powder/bathrooms and the laundry room is also conveniently located on the second floor. The basement has engineered wood flooring throughout, a fireplace, an additional room for guests, a full bath and a media room for family movie time (equipment conveys with the home)! Finally you have a nice size deck in the fenced in backyard which has plenty of space for entertaining family and friends. And for car enthusiasts there is a 3 car garage with epoxy floors. The roof was also replaced in 2023. This home truly has it all!
$299,999
451 Redbud Lane Xenia, OH 45385
- Type:
- Single Family
- Sq.Ft.:
- 2,064
- Status:
- Active
- Beds:
- 4
- Lot size:
- 0.22 Acres
- Year built:
- 1974
- Baths:
- 3.00
- MLS#:
- 915948
- Subdivision:
- Stadium Park
ADDITIONAL INFORMATION
Welcome home to this spacious 2064 sq. ft. quad level home. The front yard with beautiful shade will welcome you in from the summertime heat. Inside find a spacious living, dining, and kitchen on one level for your convenience. Main level family room opens up to backyard with above ground pool surrounded by privacy fence for your summertime enjoyment. Upstairs boast 4 large bedrooms with the primary bedroom including ensuite with bubble tub. Basement level is waiting to be finished to give additional living space. Water heater replaced in'19. Replaced panel box. 90% efficiency furnace. New gutters with roof gutter guards. Floor in attic for storage. Oak kitchen cabinets with soft close drawers. Erie roof with transferable warranty. Shed and pool conveys.
- Type:
- Single Family
- Sq.Ft.:
- 4,349
- Status:
- Active
- Beds:
- 4
- Lot size:
- 0.22 Acres
- Year built:
- 2011
- Baths:
- 4.00
- MLS#:
- 915053
- Subdivision:
- Britannia Falls
ADDITIONAL INFORMATION
Nestled in the highly coveted Britannia Fall in Country Club of the North in Beavercreek Township, this custom Homes by Bill Simms Inc estate offers exquisite design and timeless charm. Brand new roof 12/24!! Enter the foyer flanked by a formal dining room on your right, and home office on your left. Continue into the vaulted great room bathed in natural light, featuring a gas fireplace with custom cabinet and shelving surround. The heart of this home lies within its kitchen, a culinary masterpiece that features a large island and Thermador appliances, and spacious breakfast nook. From there, lead onto the private deck and paver patio with fenced yard overlooking the lake. The primary bedroom is a sanctuary, boasting a huge walk-in closet. The en-suite bathroom boasts a large soaking tub, tiled shower, and separate vanities. Two secondary bedrooms upstairs share a jack-and-jill bathroom, each with their own vanity. The main floor laundry room is thoughtfully designed with custom cabinetry, ample storage and utility sink. The basement level is an entertainers dream with a splendid bar, home theatre, full bath, potential fourth bedroom, second office, and music/exercise area. Don’t miss the opportunity to make this exceptional property your own and experience the unparalleled charm it has to offer.
$409,900
1604 S Us 68 Xenia, OH 45385
- Type:
- Single Family
- Sq.Ft.:
- 1,932
- Status:
- Active
- Beds:
- 3
- Lot size:
- 6 Acres
- Year built:
- 1959
- Baths:
- 3.00
- MLS#:
- 913112
- Subdivision:
- Plain View Acres Sub
ADDITIONAL INFORMATION
Welcome to this charming 3-bedroom ranch nestled on a picturesque 6-acre lot, perfect for those seeking a serene country lifestyle. This delightful home boasts a beautiful main bath, providing a modern touch to its cozy interior. Recent upgrades include a new dishwasher, new water softener, new furnace and AC, offering peace of mind and convenience. The property is ideal for equestrian enthusiasts. The fenced yard offers a safe haven for pets and children to play, while the expansive acreage provides endless opportunities for outdoor activities and future expansion. Experience the perfect blend of comfort, convenience, and countryside charm in this idyllic ranch home. This sale includes 2 parcels: M36000200361002900, which includes the home itself, sitting on .46 acres, and 36000200361004900 which includes the barn, sitting on 5.54 acres, totaling a full 6 acres of land.
- Type:
- Single Family
- Sq.Ft.:
- 2,296
- Status:
- Active
- Beds:
- 3
- Lot size:
- 0.16 Acres
- Year built:
- 2023
- Baths:
- 3.00
- MLS#:
- 910575
- Subdivision:
- The Courtyards At Stonehill Village
ADDITIONAL INFORMATION
MOVE IN READY! Located in the highly sought after Stonehill Village in Beavercreek, the Portico is a beautiful and striking home designed with functional excellence to promote easy manageability. Dramatic transitions like the formal entryway highlight the elegance and quality of the open, efficient design. Complementing the exquisiteness of the home are such amenities as the deluxe kitchen and private den that allow you to live in comfort with all the conveniences you desire. Enjoy the private owner’s suite nicely designed with peaceful sitting room and spacious bath including zero threshold shower. Take advantage of abundant storage and organizational spaces. Gather with friends and family in the home's large, centrally located kitchen. Additionally, the Portico offers intelligent features including a conveniently located laundry room, generous storage space, and the added versatility of a bonus suite perfect for a guest room. Featuring a private courtyard, signature architectural details, and spacious entertainment areas, the Portico provides a luxurious yet casual living experience that caters to your lifestyle desires. Situated in the newly developed section of Stonehill Village, The Courtyards offers a boutique like community and resort style amenities with the luxury and ease of low maintenance living.
- Type:
- Single Family
- Sq.Ft.:
- 1,504
- Status:
- Active
- Beds:
- 2
- Lot size:
- 0.12 Acres
- Year built:
- 2024
- Baths:
- 2.00
- MLS#:
- 910573
- Subdivision:
- The Courtyards At Stonehill Village
ADDITIONAL INFORMATION
MOVE IN TODAY! Located in the highly sought after Stonehill Village in Beavercreek, the newly built Capri IV is the perfect fusion of luxurious design and modern functionality designed with you in mind. Enjoy the private owner’s suite nicely designed with a spacious bath including zero threshold shower. Cook in style in the deluxe kitchen with an open view to the extended living room with fireplace Regardless of the extra amenities, the Capri IV is a true single-level, open architecture home that makes efficient use of space and channels natural light. The home features a private garden courtyard, signature architectural details, and plenty of entertainment areas. Thanks to its flexibility and elegance, this home is the perfect fit for all personalities and lifestyles. Situated in the newly developed section of Stonehill Village, The Courtyards offers a boutique like community and resort style amenities with the luxury and ease of low maintenance living.
- Type:
- Single Family
- Sq.Ft.:
- 3,508
- Status:
- Active
- Beds:
- 3
- Lot size:
- 5.72 Acres
- Year built:
- 1812
- Baths:
- 5.00
- MLS#:
- 908772
- Subdivision:
- Mrs
ADDITIONAL INFORMATION
Possibilities abound in this stunningly restored 1812 (or earlier) limestone house that is situated on 5.791 acres $1.0MM spent in recent years for a FULL renovation of this charming home, making it ready to meet the needs of the most discerning buyer. Highlights include all new plumbing, mechanicals and electric, new roof-windows-cherry kitchen with Quartz tops-high end appliances, solar array that nearly makes the electric bill a thing of the past, geothermal heating, tankless hot water, recently painted, newer wood floor refinish, zoned heating, heated master bathroom floor--the list goes on and on. 3+ Bedrooms, mother in law or student "suite". First floor ideally set up for "in law" or high school/college student suite with 3 rooms; bedroom with attached bath and 2 other rooms (study/gaming room?) and an additional living space. 3 season solarium room on the first floor has been constructed over a stamped concrete floor with large hot tub (conveys). All of this is complemented by an attached 2+ car garage, a newer built 3 car detached garage, "barn", 2 sheds, chicken or duck building (set up for laying), water producing spring house. The private estate lot offers seclusion from the Kroger/Menards Plaza and I-675, all of which are less than 3-5 minutes away. Ask about the opportunity to acquire additional land (listed separately) Line drawing for representative purposes only. Refer to documents attached to this listing for further details on this remarkable historic home.
- Type:
- Single Family
- Sq.Ft.:
- n/a
- Status:
- Active
- Beds:
- 3
- Lot size:
- 0.17 Acres
- Baths:
- 3.00
- MLS#:
- 904667
- Subdivision:
- Edenbridge
ADDITIONAL INFORMATION
Gorgeous new Newcastle plan in the beautiful new community of Edenbridge. This lovely ranch home features a well-appointed kitchen that includes all stainless-steel appliances and adjoins the oversized family room and walk out casual dining room. The bedrooms are generous in size and the master suite has an en suite with double bowl vanity, oversized shower and a large walk-in closet. Full, unfinished basement with full bath rough-in. Attached two car garage.
Andrea D. Conner, License BRKP.2017002935, Xome Inc., License REC.2015001703, [email protected], 844-400-XOME (9663), 2939 Vernon Place, Suite 300, Cincinnati, OH 45219

The data relating to real estate for sale on this website is provided courtesy of Dayton REALTORS® MLS IDX Database. Real estate listings from the Dayton REALTORS® MLS IDX Database held by brokerage firms other than Xome, Inc. are marked with the IDX logo and are provided by the Dayton REALTORS® MLS IDX Database. Information is provided for consumers` personal, non-commercial use and may not be used for any purpose other than to identify prospective properties consumers may be interested in. Copyright © 2024 Dayton REALTORS. All rights reserved.
Xenia Real Estate
The median home value in Xenia, OH is $196,200. This is lower than the county median home value of $249,100. The national median home value is $338,100. The average price of homes sold in Xenia, OH is $196,200. Approximately 52.4% of Xenia homes are owned, compared to 38.86% rented, while 8.75% are vacant. Xenia real estate listings include condos, townhomes, and single family homes for sale. Commercial properties are also available. If you see a property you’re interested in, contact a Xenia real estate agent to arrange a tour today!
Xenia, Ohio 45385 has a population of 25,411. Xenia 45385 is less family-centric than the surrounding county with 28.62% of the households containing married families with children. The county average for households married with children is 30.44%.
The median household income in Xenia, Ohio 45385 is $48,868. The median household income for the surrounding county is $75,901 compared to the national median of $69,021. The median age of people living in Xenia 45385 is 38.9 years.
Xenia Weather
The average high temperature in July is 84.7 degrees, with an average low temperature in January of 21.9 degrees. The average rainfall is approximately 40.9 inches per year, with 17.7 inches of snow per year.



