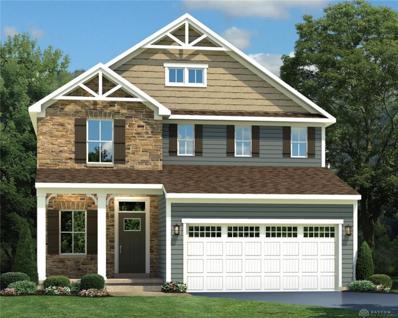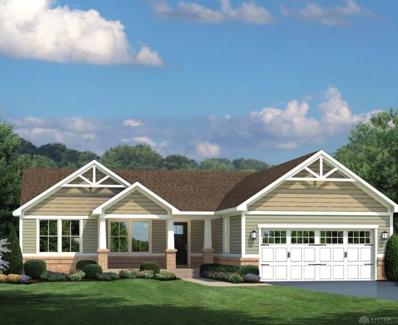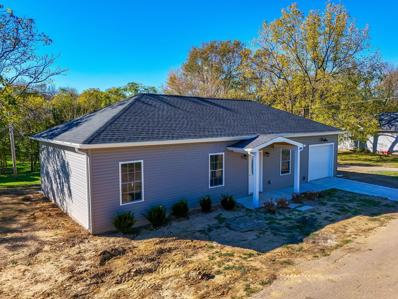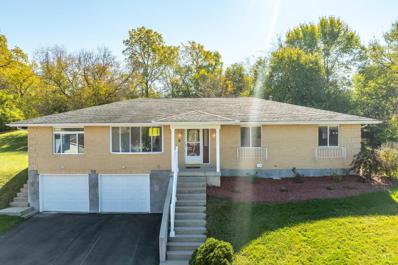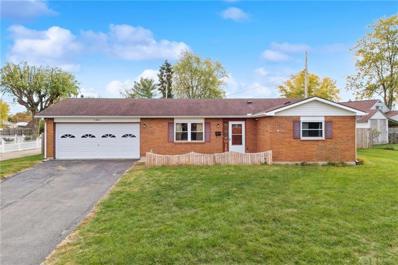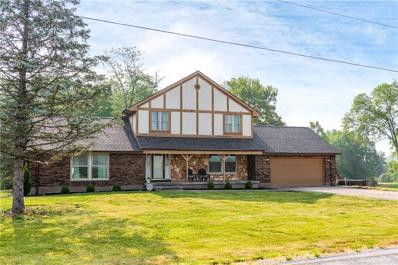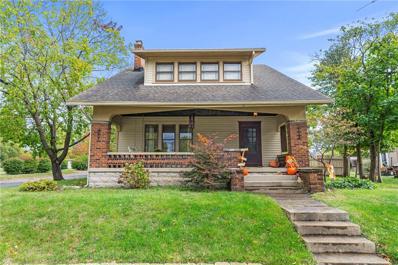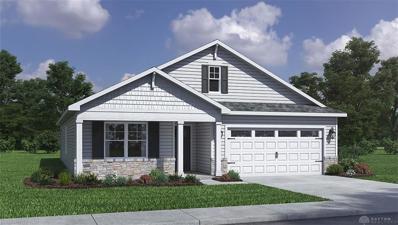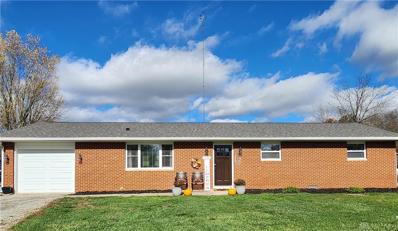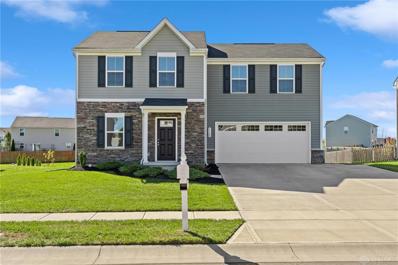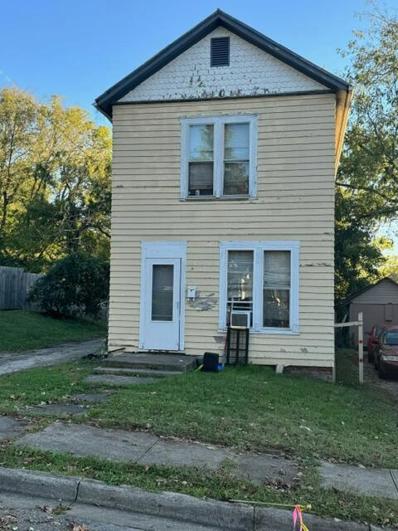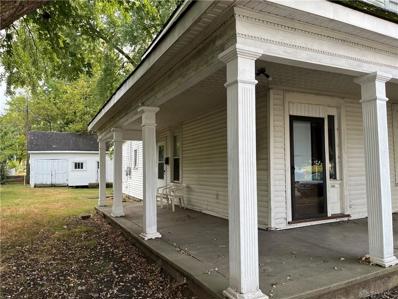Xenia OH Homes for Sale
$202,000
981 S Detroit Street Xenia, OH 45385
- Type:
- Single Family
- Sq.Ft.:
- 1,368
- Status:
- Active
- Beds:
- 3
- Lot size:
- 0.24 Acres
- Year built:
- 1931
- Baths:
- 2.00
- MLS#:
- 922707
- Subdivision:
- Lake View
ADDITIONAL INFORMATION
Charming Bungalow in Xenia – Renovated & Move-In Ready! Reduced $3K! Discover this beautifully renovated 3-bedroom, 2-bathroom bungalow, perfectly blending modern updates with classic charm. Renovated in 2021, including a brand-new furnace, this home is ready to welcome you! Step inside to find tall ceilings and gleaming wood floors that flow throughout, with tile accents in the kitchen and bathrooms. The spacious bedrooms and two full baths provide comfortable living spaces, while a partial basement offers extra storage options. Outside, enjoy mornings on the inviting front porch or host gatherings on the back deck. The oversized 3-car detached garage provides ample parking and workspace, perfect for hobbyists. Located in a prime area, this bungalow offers easy access to bike trails, State Route 35, shopping, and local dining—everything you need is within reach! Seller offering 1 year home warranty through Advantage Home Warranty. Don’t miss this opportunity—schedule your showing today!
$379,990
1041 Brooke Lane Xenia, OH 45385
- Type:
- Single Family
- Sq.Ft.:
- n/a
- Status:
- Active
- Beds:
- 4
- Year built:
- 2024
- Baths:
- 3.00
- MLS#:
- 922841
ADDITIONAL INFORMATION
The Columbia single-family home is just as inviting as it is functional. Discover a magnificently spacious floor plan with custom flex areas. The welcoming family room effortlessly flows into the gourmet kitchen and dining area, so you never miss a moment. Add a covered porch for those warm summer nights and use the family entry to control clutter. On the second floor, 4 large bedrooms await, with the option to change one to a cozy loft for more living and entertaining space. Your luxurious owner's suite offers a walk-in closet and spa-like double vanity bath. The finished basement provides even more living space.
$345,990
1056 Eastland Drive Xenia, OH 45385
- Type:
- Single Family
- Sq.Ft.:
- n/a
- Status:
- Active
- Beds:
- 3
- Year built:
- 2024
- Baths:
- 2.00
- MLS#:
- 922837
ADDITIONAL INFORMATION
The Aviano single-family home is where convenience meets comfort. Enter through the 2-car garage or the foyer to a light-filled room that’s spacious and stylish. Gather around the table in the formal dining room, then relax in the great room, which opens to the gourmet kitchen with island and leads to a covered porch. The luxurious main-level owner’s suite features a walk-in closet, double vanity, and linen closet. On the other side of the home are two bedrooms, each with a large closet, and a hall bath. The finished basement provides for even more living space. FULL SOD INCLUDED ON THIS HOMESITE.
$199,900
186 Mulberry Street Xenia, OH 45385
- Type:
- Single Family-Detached
- Sq.Ft.:
- 1,004
- Status:
- Active
- Beds:
- 3
- Lot size:
- 0.13 Acres
- Year built:
- 2024
- Baths:
- 2.00
- MLS#:
- 224038470
ADDITIONAL INFORMATION
This 3 bed, 2 bath new construction home in Xenia features over 1,000 sf of finished living space, 9' ceilings, open concept living/kitchen and attached 1-car garage. Boasting 9' ceilings and plenty of natural light. Large eat-in island, stainless steel appliances, and quartz countertops. Just 2 minutes from all of the shopping, food, and recreation in downtown Xenia. Additionally, a 15 year tax abatement is in process saving thousands in taxes over the course of the tax abatement period. Don't miss your chance to purchase one of the only new builds in Xenia!!
$354,900
635 Doral Drive Xenia, OH 45385
- Type:
- Single Family
- Sq.Ft.:
- 2,522
- Status:
- Active
- Beds:
- 4
- Lot size:
- 0.94 Acres
- Year built:
- 1974
- Baths:
- 3.00
- MLS#:
- 922293
- Subdivision:
- Pine Crest Gardens Sec 04
ADDITIONAL INFORMATION
Impressive Low Maintenance Brick Ranch Home with over 2500 sq ft! Single Floor Living w/ Large Rooms and Tons of Natural Light. This home has been completely updated with fresh paint, updated kitchen, new flooring, updated bathrooms and new windows! Situated at the end of the cul-de-sac, this home sits perched on the highest lot on the street. Modern bathroom remodels feature stylish tile and classic new vanities. New windows and newer roof too! Unusually large rooms and the basement is primed for you to finish too!
$359,900
Doral Drive Xenia, OH 45385
- Type:
- Single Family
- Sq.Ft.:
- 2,522
- Status:
- Active
- Beds:
- 4
- Lot size:
- 0.94 Acres
- Year built:
- 1974
- Baths:
- 3.00
- MLS#:
- 1822116
ADDITIONAL INFORMATION
Impressive Low Maintenance Brick Ranch Home with over 2500 sq ft! Single Floor Living w/ Large Rooms and Tons of Natural Light. This home has been completely updated with fresh paint, updated kitchen, new flooring, updated bathrooms and new windows! Situated at the end of the cul-de-sac, this home sits perched on the highest lot on the street. Modern bathroom remodels feature stylish tile and classic new vanities. New windows and newer roof too! Unusually large rooms and the basement is primed for you to finish too!
$449,900
834 Kingman Court Xenia, OH 45385
- Type:
- Single Family
- Sq.Ft.:
- 3,684
- Status:
- Active
- Beds:
- 3
- Lot size:
- 0.96 Acres
- Year built:
- 2002
- Baths:
- 3.00
- MLS#:
- 922593
- Subdivision:
- Rising Hills
ADDITIONAL INFORMATION
This beautiful brick ranch has over 3600 ft.² including the finished basement and it sits on almost an acre of lush landscaping with multiple outdoor living spaces; plenty of room inside and out. The Gourmet Kitchen has gorgeous granite counters, high-end cabinets and appliances. The pantry adds extra storage. The breakfast nook has scenic views of the outdoors. The Great Room opens to the kitchen and features a gas fireplace. The Primary Bedroom has cathedral ceilings, a stylish Roman shower, granite sinks, and a closet with built-in organizers. This level has two additional bedrooms, a dining room, another full bath plus a laundry. The fun begins in the lower level, which features a rec room with a stack stone fireplace and a wet bar. There is also an area for billiards, a gaming room, a bathroom, an office, a bathroom, and a family room with a built-in Murphy bed. The lower level is a perfect space for entertaining. The climate-controlled house enables you to be comfortable on every level. The outdoor living space boasts an enclosed gazebo with a jacuzzi hot tub and lots of deck space for entertaining. The shed provides storage for yard equipment. Recent updates include a $10K “blanket” in the attic that super-insulates the home, the front deck, HVAC, gutters, roof, interior paint, and flooring. See the 3-D imaging for the floor plan. Call now for a private tour.
$179,500
1861 Nebraska Drive Xenia, OH 45385
- Type:
- Single Family
- Sq.Ft.:
- 1,015
- Status:
- Active
- Beds:
- 3
- Lot size:
- 0.29 Acres
- Year built:
- 1974
- Baths:
- 1.00
- MLS#:
- 922555
- Subdivision:
- Arrowhead Acres Sec 20
ADDITIONAL INFORMATION
Situated on nice size lot this one floor plan brick contains living open to kitchen with an abundance of wood wall and base cabinets (range and refrigerator both stay); also, three bedrooms, one full bath, deck with overhead cover off patio doors, central air, fenced in rear lawn. Being sold as is.
- Type:
- Single Family
- Sq.Ft.:
- 2,486
- Status:
- Active
- Beds:
- 4
- Lot size:
- 1.5 Acres
- Year built:
- 1980
- Baths:
- 3.00
- MLS#:
- 922517
ADDITIONAL INFORMATION
Welcome to your dream country home, perfectly nestled on 1.5 picturesque acres. This stunning property features an inviting in-ground swimming pool, complete with a new liner and pump installed in 2022. Located on the scenic 11th hole of the beautiful Jasper Hills Golf Course, this spacious residence boasts 4 generously sized bedrooms and 2.5 baths. The home offers two distinct living room areas, an eat-in kitchen perfect for casual meals, and a formal dining room ideal for entertaining. The full finished basement provides ample storage space and additional living areas. The property is equipped with an efficient geo-thermal heating system, ensuring comfort year-round. Currently operating as a successful Airbnb, this property presents a fantastic investment opportunity. Don't miss out on this exceptional and charming home!
$749,900
2436 Sherbourne Way Xenia, OH 45385
- Type:
- Single Family
- Sq.Ft.:
- n/a
- Status:
- Active
- Beds:
- 3
- Lot size:
- 0.24 Acres
- Year built:
- 2024
- Baths:
- 3.00
- MLS#:
- 922522
- Subdivision:
- Estates-county Club Sec 08
ADDITIONAL INFORMATION
A gorgeous new home in the prestigious Country Club of the North! Located on a quiet street with a pond view in Beavercreek Township, this oasis is just what you're looking for. Featuring extensive upgrades, this home offers 3 bedrooms, 2.5 baths, 3 car garage, and gorgeous pond views while providing a luxury lifestyle. Quartz Countertops, Luxury Vinyl Plank Flooring throughout, High Efficiency HVAC, and Tankless Water Heater are just a few of the many upgrades. The Primary Suite offers a Spa Like experience with the added touch of warm wood tones and the unique lighting throughout will surely be a great conversation piece with your guests! With an exciting social calendar, active clubs and groups, and 18 holes of the most exceptional golf in Dayton - the Membership lifestyle leaves nothing to be desired. Discover a group of individuals and families from all walks of life, who have come together to enjoy the most remarkable country club lifestyle in southwest Ohio with our special Membership Incentive Exclusively Offered through Design Homes and Development!
$221,900
441 Concord Way Xenia, OH 45385
- Type:
- Single Family
- Sq.Ft.:
- 1,308
- Status:
- Active
- Beds:
- 3
- Lot size:
- 0.16 Acres
- Year built:
- 2004
- Baths:
- 2.00
- MLS#:
- 922042
- Subdivision:
- Reserve/xenia Sec 04
ADDITIONAL INFORMATION
This side-by-side 3-bedroom, 2-bath ranch home has an inviting entrance with a newly landscaped front yard along with an enlarged patio/walkway leading to the front door. Inside, the cathedral ceiling expands the entry, kitchen and great room providing an open and airy feeling. Wood style flooring flows from the entry through the great room and into all 3 bedrooms. The eat-in kitchen has plenty of cabinet space and updated counter tops. The breakfast bar offers additional eating space. All the appliances are included: stove, refrigerator (new 2021), microwave, dishwasher, washer (new 2019) and dryer (new 2019). The floorplan offers a split bedroom layout with 2 bedrooms and a full bath on one side and an owner suite with private bath and a walk-in shower on the other side of the home. The enclosed back patio/sunroom with 2 doors and wall-to-wall windows provides additional living and entertaining space. The 2-car attached garage with opener has ample storage and the backyard shed provides even more space. This home has a security and front exterior camera system through ADT if buyer chooses to subscribe. The HOA fee is currently $100 per year. In November 2021 a new top-of-the-line Lennox heating, cooling, and air purification system along with a high-tech Lennox thermostat was installed. (Over $21,000 cost).
- Type:
- Single Family
- Sq.Ft.:
- 2,272
- Status:
- Active
- Beds:
- 4
- Lot size:
- 3.08 Acres
- Year built:
- 1900
- Baths:
- 3.00
- MLS#:
- 922168
ADDITIONAL INFORMATION
Welcome to your country home! This two-story home features 4 generously sized bedrooms and 3 baths, sprawling over an expansive 2200 sq ft. Set on a 3.08-acre lot, this property offers a perfect blend of rustic charm and modern elegance. Recent enhancements include a brand-new, spacious 3-car garage/barn (2023), a pristine concrete skirt (2024), updated main-level full bath (2024), and a charming stone wrap porch (2022). The exterior of the home has been beautifully painted (2022), complemented by a new roof, stylish siding, and modern gutters and downspouts all added in 2024. Select windows have been updated (2022), along with an inviting new front door and a sleek back sliding door. Inside, you'll find all-new, durable laminate flooring on the lower level (2022) and plush new carpet on the upper level (2022). The kitchen is a culinary dream with gleaming new countertops, state-of-the-art appliances, a modern sink, and an added bar, all completed in 2022. The lower level has been freshly painted, and new kitchen cabinet hardware adds a contemporary flair. Enjoy endless summer days with a sparkling new pool liner and efficient sand filter (2022), as well as a solar cover. Unwind on the expansive new deck (2023). The laundry has been conveniently relocated upstairs (2023), and a privacy fence in front of the home (2023) ensures a serene and secluded atmosphere. Updated electric and plumbing (2023) provide peace of mind, making this home truly move-in ready. Don't miss the opportunity to own this beautifully updated and maintained country home!
- Type:
- Single Family
- Sq.Ft.:
- 1,866
- Status:
- Active
- Beds:
- 3
- Lot size:
- 0.17 Acres
- Year built:
- 1919
- Baths:
- 2.00
- MLS#:
- 922045
- Subdivision:
- Allen & Wrights Add
ADDITIONAL INFORMATION
Welcome to this charming 1919 gem in Xenia, OH! This well-maintained, 3-bedroom, 1.5-bath home sits on a spacious corner lot, offering a large yard perfect for outdoor activities and gardening. Walk up the front steps onto the inviting front porch where you will enjoy your morning coffee or evening cocktail watching the sunset. Through the front door you will step into a space filled with character and timeless appeal. You'll love the original woodwork throughout, highlighting the home’s historic charm. The living room is flooded with light and leads into the character-driven dining room. This room has the perfect window seat where the pets can watch all the squirrels and you can enjoy a good book. The opposite wall houses a corner built-in to store all those treasures. The updated kitchen features modern conveniences while maintaining the home’s classic style. Plenty of cabinet and counter space and even some nooks to hide those everyday appliances. Around the corner is the perfect place for your home office or hobby room with an attached half bath. Wander upstairs and you will find 3 large bedrooms with actual closets! We all know those are hard to find in a house of this age. The full basement provides ample storage space, a workroom and the potential for future projects. Don't sleep on this one or you will miss the opportunity to own this piece of history—schedule your showing today!
$346,115
1420 Camden Lane Xenia, OH 45385
- Type:
- Single Family
- Sq.Ft.:
- 2,053
- Status:
- Active
- Beds:
- 4
- Year built:
- 2024
- Baths:
- 2.00
- MLS#:
- 922108
- Subdivision:
- Edenbridge
ADDITIONAL INFORMATION
Charming new Chatham plan in beautiful Edenbridge featuring one-floor living at it's finest with an open concept design. This home features a well-appointed island kitchen with stainless steel appliances, gorgeous cabinetry, a walk-in pantry, and a walk-out casual dining room open to the spacious great room. The primary suite is tucked away in the back of this home and includes an en suite with a double bowl vanity, walk-in shower, and walk-in closet. There are 3 additional bedrooms with a centrally located hall bathroom. Full basement and a 2-bay garage.
$215,500
795 Buckskin Trail Xenia, OH 45385
- Type:
- Single Family
- Sq.Ft.:
- 1,522
- Status:
- Active
- Beds:
- 3
- Lot size:
- 0.21 Acres
- Year built:
- 1974
- Baths:
- 3.00
- MLS#:
- 921856
- Subdivision:
- Arrowhead Acres Sec 19
ADDITIONAL INFORMATION
Welcome to 795 Buckskin Trail, a home with endless possibilities! This one-of-a-kind bi-level home is ready to inspire your vision! Featuring 3 bedrooms and 2.5 baths, it sits on nearly a one fourth acre lot with no rear neighbors, providing privacy and space rarely found in the neighborhood. The bi-level design includes 1,137 sq ft of above-grade living space and an additional 385 sq ft of lower level space, offering 1,522 sq ft of finished living area. The lower level boasts a cozy L-shaped family room with a fireplace, perfect for gatherings or quiet evenings. The unfinished portion of the lower level provides excellent storage or potential for additional living space. The kitchen breakfast bar adds convenience and charm, making it ideal for everyday meals or hosting friends and family. Conveniently located near Warner Middle School, Arrowwood Elementary School, and just minutes from downtown Xenia, parks, and US-35, this home blends accessibility with potential. The back deck and 2-car garage provide even more functionality and room to grow. Whether you're seeking a home to customize, a layout that adapts to your needs, or a peaceful retreat in a great location, 795 Buckskin Trail is ready to welcome you! Fireplace is not warranted. Please rely on your own measurements and inspections.
$299,900
113 Junkin Road Xenia, OH 45385
- Type:
- Single Family
- Sq.Ft.:
- 1,018
- Status:
- Active
- Beds:
- 2
- Lot size:
- 3.46 Acres
- Year built:
- 2019
- Baths:
- 1.00
- MLS#:
- 921944
ADDITIONAL INFORMATION
Welcome to your country home, built in 2019 and nestled on a sprawling 3.4 acres of land. This charming residence features two cozy bedrooms and a beautifully updated bathroom with a tiled walk-in shower. The kitchen boasts modern updated cabinets and sleek stainless-steel appliances that stay with the home. The open-concept kitchen flows seamlessly into the expansive living room, which is adorned with a cathedral ceiling and offers abundant natural light and breathtaking views of the sunset through the large windows. Perfect for entertaining, the living room also features a stylish electric fireplace. A contemporary staircase leads to the inviting second bedroom upstairs. The property offers a massive 2500 sq ft pole barn, built in 2021, providing ample space for storage or hobbies. Don't miss the opportunity to own this enchanting country home with all the modern amenities you desire.
$289,999
1196 Boyd Road Xenia, OH 45385
- Type:
- Single Family
- Sq.Ft.:
- 1,224
- Status:
- Active
- Beds:
- 3
- Lot size:
- 1.75 Acres
- Year built:
- 1971
- Baths:
- 2.00
- MLS#:
- 921800
ADDITIONAL INFORMATION
Discover the convenience, comfort, and serenity this immaculately cared for ranch style home has to offer. Including 3 spacious bedrooms and 2 full bathrooms. The open floor plan invites you into a space, where gorgeous hardwood floors flow throughout. The generous size living room stays nice and cozy with an open concept overlooking the spacious backyard. The kitchen is a chef's delight, featuring granite countertops, a large island, stainless steel appliances, and plenty of updated cabinetry. Updates include a new roof, HVAC, windows, and so much more. This home aligns with anyone who appreciates comfortable and convenient living! Enjoy the privacy you desire, while also being close to highway access to U.S. 35 and I-71. Be sure to schedule your private showing today!
- Type:
- Single Family
- Sq.Ft.:
- 1,440
- Status:
- Active
- Beds:
- 3
- Lot size:
- 0.23 Acres
- Year built:
- 2019
- Baths:
- 3.00
- MLS#:
- 921557
- Subdivision:
- Sterling Green Xing Ph 3
ADDITIONAL INFORMATION
Welcome Home to this well maintained move-in ready 3 bedroom 2.5 bath home located in the much desired Sterling Green Crossing neighborhood. This open concept design seamlessly connects the great room to the kitchen creating a perfect space for your family and upcoming Holiday gatherings. Between the Stainless Steel Appliances, New Dishwasher, New Water Softener and Fresh paint throughout no detail was missed in this Beauty! Upstairs you're greeted with 3 spacious bedrooms with plenty of closet space and a second floor laundry. The attic is another opportunity for tremendous storage potential as well. Additional features include a large 2 car garage providing secure parking and extra storage. The driveway was also extended allowing room for an extra vehicle or a boat. Step outside to a nicely landscaped yard that's waiting for your final touch! Don't miss your opportunity to own this Gorgeous home!
$194,999
2004 Atkinson Drive Xenia, OH 45385
- Type:
- Single Family
- Sq.Ft.:
- 1,344
- Status:
- Active
- Beds:
- 3
- Lot size:
- 0.24 Acres
- Year built:
- 1970
- Baths:
- 1.00
- MLS#:
- 921445
- Subdivision:
- Windsor Park
ADDITIONAL INFORMATION
**new carpet installed 12/10/24** Move in ready! **New A/C, Furnace, kitchen cabinets, bathroom remodel, roof, water heater, kitchen appliances all installed in 2019. Gutters/Gutter guards and washer/dryer installed in 2021. New Kitchen backsplash and carpet 2024!** Welcome to this stunning property that has been meticulously maintained and recently updated! Freshly painted throughout. Once inside, you will discover a spacious living room that seamlessly flows into a beautifully remodeled kitchen. Equipped with all matching stainless steel appliances, including a washer and dryer that convey with the property. The kitchen features a butcher block island that serves as a functional bar, perfect for entertaining. Step outside to the covered back porch, where you can enjoy the outdoors in comfort at your private oasis. A newly installed pebble patio nearly doubles your lounging area, providing ample space for relaxation and gatherings. This area would also be a great sensory/play area for children.(Fenced in back yard) Four houses down Colorado Dr. there is an easement that leads directly to McKinley Elementary making walking to school a breeze. Experience the perfect blend of elegance and charm, both inside and out. Approximately 30 minutes from down town Dayton, Wright Patterson Air Force Base, and the Fairfield Mall. Quick and easy access to Highway 35 allows for a speedy commute. Bike path is less than a mile away and offers countless adventures along the Creekside.
$50,000
213 Hill Street Xenia, OH 45385
- Type:
- Single Family-Detached
- Sq.Ft.:
- 1,293
- Status:
- Active
- Beds:
- 2
- Lot size:
- 0.15 Acres
- Year built:
- 1903
- Baths:
- 1.00
- MLS#:
- 224035940
ADDITIONAL INFORMATION
**Property Description:** This property offers a fantastic investment opportunity with plenty of potential! Situated on a generous lot with ample land, it provides the perfect canvas for customization and improvement. The home itself needs some TLC, making it ideal for investors or those looking to take on a project and add value. Whether you're interested in a renovation or redevelopment. Don't miss out on this chance to create something special in a desirable location with room to grow!
$249,900
Purcell Avenue Xenia Twp, OH 45385
- Type:
- Single Family
- Sq.Ft.:
- 1,353
- Status:
- Active
- Beds:
- 3
- Lot size:
- 0.35 Acres
- Year built:
- 1960
- Baths:
- 2.00
- MLS#:
- 1820420
ADDITIONAL INFORMATION
Welcome to this 3-bedroom, 2-bath brick ranch located in Xenia Township! The bright living room features a beautiful picture window that fills the space with natural light. The kitchen offers plenty of storage with a large pantry, while the inviting great room boasts a cozy fireplace and a walkout to the covered patio in the fenced-in backyard. Enjoy the spacious yard with a large shed for additional storage or projects. The large, semi-finished basement provides an additional 1,200 square feet, including a rec room, two separate rooms perfect for a home office or hobby space, a workshop at the rear, and even more room for storage. This home is a fantastic opportunity with flexible spaces to suit your needs.
$249,900
118 Purcell Avenue Xenia, OH 45385
- Type:
- Single Family
- Sq.Ft.:
- 1,353
- Status:
- Active
- Beds:
- 3
- Lot size:
- 0.36 Acres
- Year built:
- 1960
- Baths:
- 2.00
- MLS#:
- 921160
- Subdivision:
- Moron Sub Sec 2
ADDITIONAL INFORMATION
Welcome to this 3-bedroom, 2-bath brick ranch located in Xenia Township! Step inside to a welcoming slate entry that sets the tone for the rest of the home. The bright living room features a beautiful picture window that fills the space with natural light. The kitchen offers plenty of storage with a large pantry, while the inviting great room boasts a cozy fireplace and a walkout to the covered patio in the large fenced-in backyard. Enjoy the expansive yard with a large shed for additional storage or projects. The property also includes a convenient 2-car garage. The spacious, semi-finished basement provides an additional 1,200 square feet, featuring a rec room, two separate rooms perfect for a home office or hobby space, a workshop at the rear, and even more room for storage. This home is a fantastic opportunity with flexible spaces to suit your needs.
- Type:
- Single Family
- Sq.Ft.:
- 3,083
- Status:
- Active
- Beds:
- 4
- Lot size:
- 1.87 Acres
- Year built:
- 1971
- Baths:
- 4.00
- MLS#:
- 1820109
ADDITIONAL INFORMATION
Estate Sale- Brick Tri-Level Home situated on 2 Lots totaling 1.868 Acres- Expansive living room with dining area- Family room w/stone fireplace- 4 Bedrooms/3.5 Baths- Walkout finished lower level with kitchenette- Enclosed patio overlooking back lawn and wooded area of property. 2 car attached garage, Blacktop drive, small shed.
$190,000
1641 Drake Drive Xenia, OH 45385
- Type:
- Single Family
- Sq.Ft.:
- 1,232
- Status:
- Active
- Beds:
- 3
- Lot size:
- 0.17 Acres
- Year built:
- 1957
- Baths:
- 1.00
- MLS#:
- 920813
- Subdivision:
- Layne
ADDITIONAL INFORMATION
This extensively remodeled ranch offers a stylish and comfortable living space. The open concept eat-in kitchen features all stainless-steel appliances, and a bar top that connects the kitchen to the cozy living area. The spacious bedrooms, complete with plush carpeting and ample closet space, create a relaxing retreat. Enjoy the privacy of your secluded backyard and the convenience of a 2-car detached garage. This house went through full remodeling in 2022 inside and out. This property is move in ready!
$164,900
149 E 3rd Street Xenia, OH 45385
- Type:
- Single Family
- Sq.Ft.:
- 2,022
- Status:
- Active
- Beds:
- 4
- Lot size:
- 0.12 Acres
- Year built:
- 1900
- Baths:
- 2.00
- MLS#:
- 920474
- Subdivision:
- Conwell & Monroes Add
ADDITIONAL INFORMATION
Beautiful recently renovated home has been converted to a duplex with the potential for $2000/mo income. Each unit offers 2 bedrooms and 1 bath. New LVP flooring throughout majority of downstairs. Large downstairs kitchen with custom backsplash. Dining room with built in cabinetry and window seating. Laundry on first floor. Upstairs you will find a new kitchen with LVP flooring and new cabinetry. Spacious bedroom upstairs. New carpet in each bedroom. Easily live in one unit and rent out the other! Fireplace inoperable and not warranted. Roof 2016, downstairs furnace 2018, HWH 2017. One car detached garage with additional storage space.
Andrea D. Conner, License BRKP.2017002935, Xome Inc., License REC.2015001703, [email protected], 844-400-XOME (9663), 2939 Vernon Place, Suite 300, Cincinnati, OH 45219

The data relating to real estate for sale on this website is provided courtesy of Dayton REALTORS® MLS IDX Database. Real estate listings from the Dayton REALTORS® MLS IDX Database held by brokerage firms other than Xome, Inc. are marked with the IDX logo and are provided by the Dayton REALTORS® MLS IDX Database. Information is provided for consumers` personal, non-commercial use and may not be used for any purpose other than to identify prospective properties consumers may be interested in. Copyright © 2024 Dayton REALTORS. All rights reserved.
Andrea D. Conner, License BRKP.2017002935, Xome Inc., License REC.2015001703, [email protected], 844-400-XOME (9663), 2939 Vernon Place, Suite 300, Cincinnati, OH 45219
Information is provided exclusively for consumers' personal, non-commercial use and may not be used for any purpose other than to identify prospective properties consumers may be interested in purchasing. Copyright © 2024 Columbus and Central Ohio Multiple Listing Service, Inc. All rights reserved.
 |
| The data relating to real estate for sale on this web site comes in part from the Broker Reciprocity™ program of the Multiple Listing Service of Greater Cincinnati. Real estate listings held by brokerage firms other than Xome Inc. are marked with the Broker Reciprocity™ logo (the small house as shown above) and detailed information about them includes the name of the listing brokers. Copyright 2024 MLS of Greater Cincinnati, Inc. All rights reserved. The data relating to real estate for sale on this page is courtesy of the MLS of Greater Cincinnati, and the MLS of Greater Cincinnati is the source of this data. |
Xenia Real Estate
The median home value in Xenia, OH is $196,200. This is lower than the county median home value of $249,100. The national median home value is $338,100. The average price of homes sold in Xenia, OH is $196,200. Approximately 52.4% of Xenia homes are owned, compared to 38.86% rented, while 8.75% are vacant. Xenia real estate listings include condos, townhomes, and single family homes for sale. Commercial properties are also available. If you see a property you’re interested in, contact a Xenia real estate agent to arrange a tour today!
Xenia, Ohio 45385 has a population of 25,411. Xenia 45385 is less family-centric than the surrounding county with 28.62% of the households containing married families with children. The county average for households married with children is 30.44%.
The median household income in Xenia, Ohio 45385 is $48,868. The median household income for the surrounding county is $75,901 compared to the national median of $69,021. The median age of people living in Xenia 45385 is 38.9 years.
Xenia Weather
The average high temperature in July is 84.7 degrees, with an average low temperature in January of 21.9 degrees. The average rainfall is approximately 40.9 inches per year, with 17.7 inches of snow per year.

