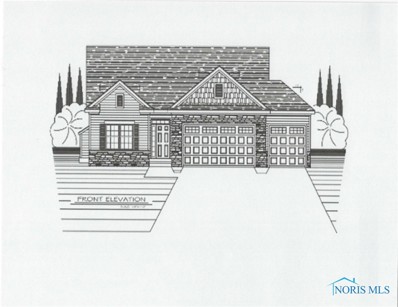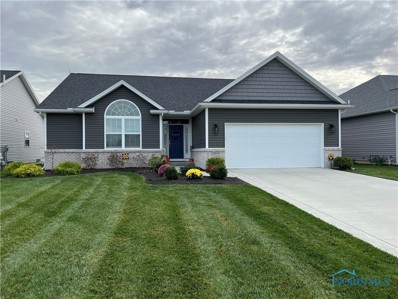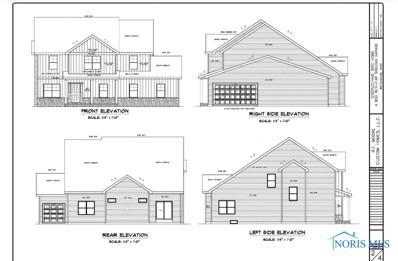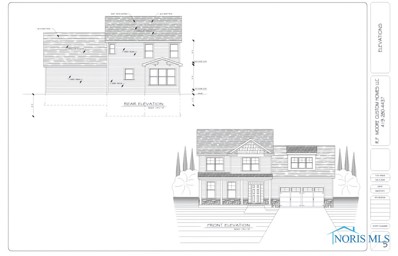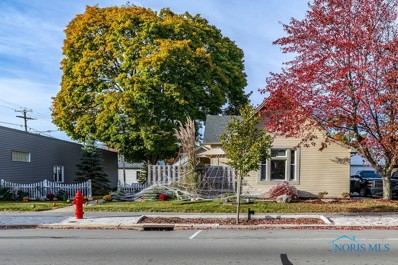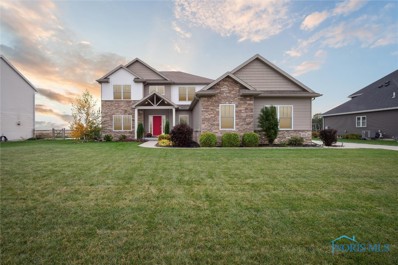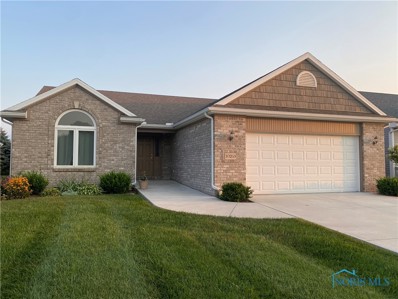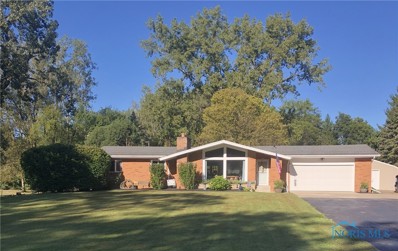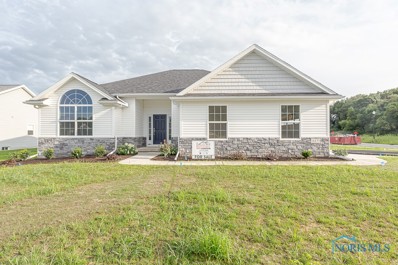Whitehouse OH Homes for Sale
- Type:
- Single Family
- Sq.Ft.:
- 1,824
- Status:
- NEW LISTING
- Beds:
- 3
- Lot size:
- 0.2 Acres
- Year built:
- 2007
- Baths:
- 2.00
- MLS#:
- 6124200
ADDITIONAL INFORMATION
It's an honor and a privilege to live in the country. Quiet cul de sac living awaits you in this open, flowing floor plan great for entertaining friends and family, inside and out. Sit outside on your patio while you drink your morning coffee and watch the local wildlife play. Close to shopping and other city amenities but far enough away for peace and tranquility. Full basement with eight-foot ceilings with a plumbed in half bath ready to be finished off for extra living space. Make the game room, man cave or theater room of your dreams. Welcome home to country living.
- Type:
- Single Family
- Sq.Ft.:
- 3,047
- Status:
- Active
- Beds:
- 4
- Lot size:
- 0.41 Acres
- Year built:
- 2024
- Baths:
- 3.00
- MLS#:
- 6123922
ADDITIONAL INFORMATION
Discover this immaculate new construction in the sought-after Steeplechase neighborhood. Stunning 4-bed, 3-bath home offers the perfect blend of modern design & timeless elegance. Step into the open-concept family rm w soaring ceilings, gas fireplace & abundant natural light. Luxurious master ensuite features soaking tub, tile shower & walk-in closet. Additional features include massive bonus rm, laundry on both levels, den/office, 3-car garage, full bsmt, covered patio w no rear neighbors for added privacy. There's still time to add your personal touch to make this dream home uniquely yours!
- Type:
- Single Family
- Sq.Ft.:
- 2,707
- Status:
- Active
- Beds:
- 4
- Lot size:
- 0.74 Acres
- Year built:
- 2004
- Baths:
- 4.00
- MLS#:
- 6123634
ADDITIONAL INFORMATION
Come tour this inviting & stately home in the Blue Prairie subdivision featuring oversized lots & deep setbacks. A unique floorplan includes 12 foot ceilings in the living room adjacent to a beautiful winder staircase. First floor primary suite is equipped with heated floors, soaking tub & custom tile shower. Office has a bright & airy work from home setup with view. Relax on the large stamped patio surrounding a salt water pool. Storage space abounds with pool house, side loading 3 car garage w epoxy floor, full basement & bonus room upstairs. Updates include new fixtures, molding & A/C.
- Type:
- Single Family
- Sq.Ft.:
- 1,562
- Status:
- Active
- Beds:
- 3
- Lot size:
- 0.08 Acres
- Year built:
- 1914
- Baths:
- 1.00
- MLS#:
- 6123340
ADDITIONAL INFORMATION
Charming historic home in the heart of Whitehouse, just a block from downtown and Nona-France Park & Quarry, in the highly-rated Anthony Wayne School District. Enjoy a spacious front porch, back deck, and 10-ft ceilings on the main floor. Large bedrooms with ample closet space, and a large semi-finished basement. Recent updates include newer windows, roof, and electrical, along with a modernized bathroom. Close to parks, dining, and easy access to major highways. Don’t miss this fantastic opportunity! Schedule your showing today!
- Type:
- Single Family
- Sq.Ft.:
- 1,368
- Status:
- Active
- Beds:
- 3
- Lot size:
- 0.23 Acres
- Year built:
- 1972
- Baths:
- 2.00
- MLS#:
- 6123552
ADDITIONAL INFORMATION
Here's your chance to own a three bedroom home in a highly coveted area at an affordable price! This home has good bones and is ready for a few cosmetic updates to really shine. Newer Metal Roof, some new windows! Home is being sold as is, inspections welcome.
- Type:
- Single Family
- Sq.Ft.:
- 2,268
- Status:
- Active
- Beds:
- 3
- Lot size:
- 1.1 Acres
- Year built:
- 2023
- Baths:
- 3.00
- MLS#:
- 6123501
ADDITIONAL INFORMATION
Welcome to your new home! This expansive home, built in 2023 has 3 beds, with a possible 4th, 2 full baths, and a half including a meticulously crafted master suite. Get cozied up with the gas fireplace this winter and enjoy family with it's open, inviting floor plan. Don't forget about the basement open to the possibilities to make your own. This home is located minutes away from schools & oak openings. All while being on a little over an acre surrounded by woods for the perfect private feel. Book your showings today! Listing agent is related to sellers
- Type:
- Single Family
- Sq.Ft.:
- 1,626
- Status:
- Active
- Beds:
- 3
- Lot size:
- 0.2 Acres
- Baths:
- 2.00
- MLS#:
- 6123435
ADDITIONAL INFORMATION
New construction by Woodland Custom Home Builders! This 1626 sqft 3 bed, 2 bath, 3 car garage home in Anthony Wayne Schools! The kitchen will feature quartz countertops, subway tile backsplash w/ss appliances. Quartz countertops throughout the house along with black finishes. Gas fireplace w/tile surround under vaulted ceiling in the great room. Laundry outside of primary bedroom. Cathedral ceilings in primary. Tile shower in primary w/dual vanities. Partial basement is studded & insulated w/8 ft ceilings. Cement patio outback that overlooks Wabash Cannonball Trail! Taxes are land only.
- Type:
- Single Family
- Sq.Ft.:
- 1,802
- Status:
- Active
- Beds:
- 3
- Year built:
- 2021
- Baths:
- 2.00
- MLS#:
- 6123033
ADDITIONAL INFORMATION
You will fall in love with the bright open & airy feel right from the front door. Seller has added custom built-ins in the mudroom plus a finished basement with a huge walk-in closet, custom landscaping, premium paint & custom window treatments. Kitchen features stainless steel appliances, granite & large island all open to the great room's fireplace and wall of windows overlooking private backyard & patio. Primary suite boasts dual sinks in large bathroom with both walk-in closet and walk-in shower. It's so much better than brand new.
- Type:
- Single Family
- Sq.Ft.:
- 2,592
- Status:
- Active
- Beds:
- 4
- Lot size:
- 0.35 Acres
- Year built:
- 2024
- Baths:
- 3.00
- MLS#:
- 6122914
ADDITIONAL INFORMATION
What an incredible opportunity to be in Anthony Wayne School District in a new home at this value! Located in highly desirable Steeplechase. Built by R.F. Moore Luxury Living. Amazing attention to detail. Side load garage. Luxury Vinyl plank flooring. Grand foyer. Full basement. Lavish finishes! You will not want to miss out on this one.
- Type:
- Single Family
- Sq.Ft.:
- 2,221
- Status:
- Active
- Beds:
- 3
- Lot size:
- 0.35 Acres
- Year built:
- 2024
- Baths:
- 3.00
- MLS#:
- 6122896
ADDITIONAL INFORMATION
Insane value in Whitehouse! Located in highly desirable Steeplechase. Built by R.F. Moore Luxury Living. Amazing attention to detail. Luxury Vinyl plank flooring. Attached 2 car garage. Four spacious bedrooms. Dream kitchen. Full basement offering endless possibilities. Prime location in a quiet subdivision. Don't miss your chance!
- Type:
- Single Family
- Sq.Ft.:
- 2,654
- Status:
- Active
- Beds:
- 3
- Lot size:
- 5 Acres
- Year built:
- 1997
- Baths:
- 3.00
- MLS#:
- 6122612
ADDITIONAL INFORMATION
BEAUTIFUL home situated on 5 tranquil, wooded acres near Oak Openings offering a 6 car garage w/storage above, pond, main floor primary suite, & more! You'll love the 2 story great room w/fireplace, eat-in kitchen w/ample cabinet space & island, laundry with dual washer/dryer hookups, & updates throughout including new furnace in 2023, new well pump in 2022, new range and dishwasher, and newer flooring throughout most of the main floor. Enjoy added living space in the finished basement, & relax on your covered porch in this peaceful & beautiful setting while you enjoy viewing local wildlife.
- Type:
- Single Family
- Sq.Ft.:
- 1,249
- Status:
- Active
- Beds:
- 2
- Year built:
- 1950
- Baths:
- 2.00
- MLS#:
- 6122335
ADDITIONAL INFORMATION
A charming home in the heart of Whitehouse! This one has been remodeled. Neutral colors throughout with new flooring, fixtures, updated baths, and all new kitchen. All new windows! Roof 2010, Furnace 2013. Window units will stay. New deck and patio. Shed offers additional storage. Close to all of your favorite Whitehouse hangouts!
- Type:
- Single Family
- Sq.Ft.:
- 2,140
- Status:
- Active
- Beds:
- 3
- Lot size:
- 0.46 Acres
- Year built:
- 2011
- Baths:
- 4.00
- MLS#:
- 6122016
ADDITIONAL INFORMATION
Beautifully maintained custom home. 2140 Sqft, 3 bed, 3 1/2 baths, extra large 3 car garage on almost 1/2 acre lot in Anthony Wayne Schools! This home features high ceilings w/tray ceilings in the dining & primary suite. Office on main floor can be converted as a bedroom. Cozy sunroom w/gas fireplace overlooking back patio w/cedar pergola. Finished basement is an entertainers dream area w/full size bar, bedroom and full bath. All window treatments and appliances stay except washing machine.
- Type:
- Single Family
- Sq.Ft.:
- 3,075
- Status:
- Active
- Beds:
- 4
- Lot size:
- 0.35 Acres
- Year built:
- 2020
- Baths:
- 4.00
- MLS#:
- 6121923
ADDITIONAL INFORMATION
Lovely Steeplechase home in Anthony Wayne school district! 4 beds, 2 full baths and 2 half baths. Huge 2 story great room with a large closet and gas fireplace! Newly finished basement with over 1,000 additional square feet of living space. Generous 1/3-acre lot gives you plenty of room to run free! This house really has it all and is ready for its new owners!
- Type:
- Single Family
- Sq.Ft.:
- 3,303
- Status:
- Active
- Beds:
- 4
- Lot size:
- 1.17 Acres
- Year built:
- 1990
- Baths:
- 4.00
- MLS#:
- 6121342
ADDITIONAL INFORMATION
This Birch Pointe Farms beauty has four bedrooms with large main bedroom having a gas fireplace, sitting/exercise room and walk-in closet. Familyroom has a woodburning fireplace, pool table and is open to kitchen. Stainless steel appliances. Amazing theater room with three rows of comfy chairs and premium built-in surround audio system in basement! Oversized dining room. Tons of storage. A deck and patio to enjoy viewing the 1.17 acre yard including a firepit area, garden w/stone landscaping and large open area. Hottub on patio. 3.5-car garage with electric car charger and extended driveway.
- Type:
- Single Family
- Sq.Ft.:
- 3,553
- Status:
- Active
- Beds:
- 4
- Lot size:
- 0.61 Acres
- Year built:
- 1991
- Baths:
- 4.00
- MLS#:
- 6120249
ADDITIONAL INFORMATION
Stately 4-bedroom, 2 full & 2 half-bath home in Birch Point Farms cul-de-sac, perfect for holiday entertaining. Features include a an open family room with a gas fireplace and built-ins that flows into a spacious kitchen with an island cooktop, double oven, and trash compactor. The finished basement boasts a built-in bar for gatherings, while the master ensuite offers serene backyard views. Conveniently located near shops, restaurants, and Oak Openings Metropark. Recent updates include new siding and an upcoming roof with skylights. Luxury meets practicality in this inviting home!
- Type:
- Single Family
- Sq.Ft.:
- 1,955
- Status:
- Active
- Beds:
- 3
- Lot size:
- 0.19 Acres
- Year built:
- 2018
- Baths:
- 2.00
- MLS#:
- 6119179
ADDITIONAL INFORMATION
Almost New Single Family Villa with Basement. Enjoy Your Life and Let the HOA Take Care of Lawn Care & Snow Removal. Clean 3 Bed, 2 Bath Ranch Home with Open Design. Granite Countertops in Kitchen with Snack Bar. Stainless Steel Appliances Stay! Kitchen Opens to Dining Area and Sunroom Which Leads out to Covered Concrete Patio. 2 1 1/2 Car Garage with Pull Down Attic. Farm Field Behind Home For Added Privacy. $125 Monthly Fee Includes Mowing and Snow Removal. Walk to the Wabash Cannonball Trail
- Type:
- Single Family
- Sq.Ft.:
- 1,458
- Status:
- Active
- Beds:
- 4
- Lot size:
- 1.07 Acres
- Year built:
- 1973
- Baths:
- 3.00
- MLS#:
- 6119164
ADDITIONAL INFORMATION
Nestled on a serene 1.06-acre lot, this charming 4-bedroom, 2.5-bath brick ranch offers a perfect blend of comfort and functionality. The home features a spacious layout with wood and gas fireplaces, a fully heated all-season porch, and a full basement for endless possibilities. Outside, you'll find a 40x50 heated pole barn, a fenced backyard, and a 2.5-car attached garage. Surrounded by nature in a peaceful setting, located just 1 mile from Oak Openings Metro park. This property is a rare find. Don’t miss the chance to make it yours—schedule a showing today!
- Type:
- Single Family
- Sq.Ft.:
- 1,839
- Status:
- Active
- Beds:
- 3
- Lot size:
- 0.26 Acres
- Year built:
- 2024
- Baths:
- 2.00
- MLS#:
- 6118040
ADDITIONAL INFORMATION
Newly built by Leffler Builders in the Whitehouse Meadows development, this home features three spacious bedrooms showcasing quality design and craftsmanship. Enjoy the open-concept living area with luxury vinyl plank flooring, a modern kitchen with granite countertops, and elegant lighting fixtures. The master suite boasts a spa-like bathroom with a glass-enclosed shower and soaking tub. With meticulous attention to detail and premium finishes throughout, this home offers both style and comfort in a desirable community.

Whitehouse Real Estate
The median home value in Whitehouse, OH is $294,400. This is higher than the county median home value of $140,900. The national median home value is $338,100. The average price of homes sold in Whitehouse, OH is $294,400. Approximately 72.69% of Whitehouse homes are owned, compared to 24.91% rented, while 2.4% are vacant. Whitehouse real estate listings include condos, townhomes, and single family homes for sale. Commercial properties are also available. If you see a property you’re interested in, contact a Whitehouse real estate agent to arrange a tour today!
Whitehouse, Ohio 43571 has a population of 4,786. Whitehouse 43571 is more family-centric than the surrounding county with 37.49% of the households containing married families with children. The county average for households married with children is 24.17%.
The median household income in Whitehouse, Ohio 43571 is $73,682. The median household income for the surrounding county is $53,176 compared to the national median of $69,021. The median age of people living in Whitehouse 43571 is 41.3 years.
Whitehouse Weather
The average high temperature in July is 84.3 degrees, with an average low temperature in January of 18.2 degrees. The average rainfall is approximately 34.7 inches per year, with 30.1 inches of snow per year.






