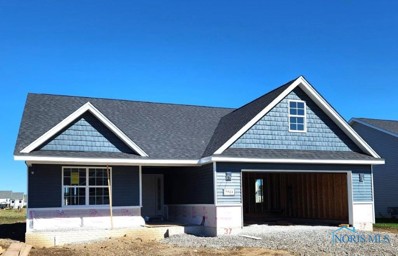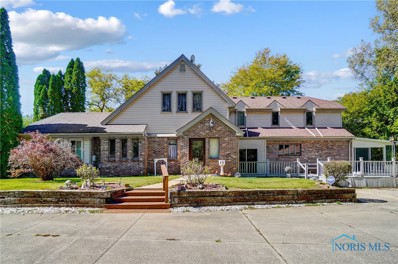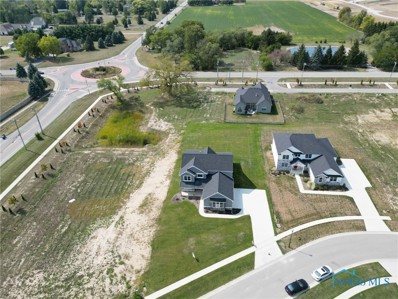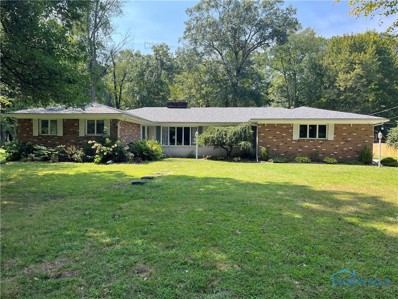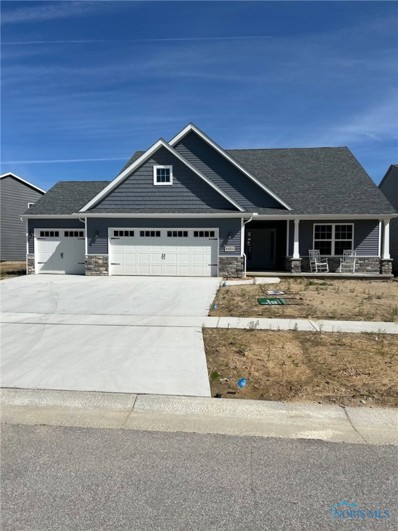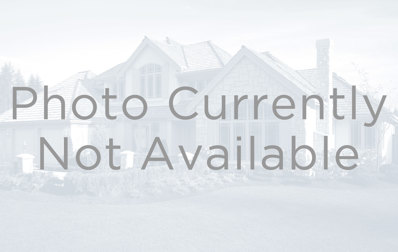Monclova OH Homes for Sale
- Type:
- Single Family
- Sq.Ft.:
- 2,151
- Status:
- Active
- Beds:
- 5
- Lot size:
- 2.99 Acres
- Year built:
- 1940
- Baths:
- 3.00
- MLS#:
- 6123509
ADDITIONAL INFORMATION
This spacious 5-bedroom, 3-bathroom home on 3 acres in Monclova offers the perfect blend of country living and city convenience. Located in the Anthony Wayne School District, the property includes a pole barn, 2 storage buildings, and a private softball field. The home features a large kitchen, with bedrooms upstairs and a centrally located primary suite on the main floor. Enjoy outdoor living with a guest house and a back deck leading to a raised patio, ideal for entertaining and making lasting memories.
- Type:
- Condo
- Sq.Ft.:
- 1,849
- Status:
- Active
- Beds:
- 3
- Year built:
- 2023
- Baths:
- 2.00
- MLS#:
- 6123467
ADDITIONAL INFORMATION
Beautiful Sandpiper III floor plan with lake view by GULFSTREAM HOMES! Outstanding finishes and quality to include 2x6 exterior walls, Energy Star construction, 9' ceilings, gas fireplace in Great Room, spacious Kitchen with Island, Quartz countertops in Kitchen, Baths & Laundry. Tiled shower in Primary Bath. LVP throughout with carpeted bedrooms, bright & airy Sunroom off dining area with large covered patio. Utility basement. HOA fees include lawn care, snow removal, use of Stoney Creek's wonderful amenities: Clubhouse, Outdoor Pool, & Pickleball courts. Resort style living in Stoney Creek!
- Type:
- Single Family
- Sq.Ft.:
- 912
- Status:
- Active
- Beds:
- 2
- Lot size:
- 1 Acres
- Year built:
- 1950
- Baths:
- 1.00
- MLS#:
- 6123208
ADDITIONAL INFORMATION
LAND LAND LAND! Beautiful, wooded land with a small house located in the desirable Anthony Wayne School district. Almost an acre of buildable land outside of the city. There is an enormous garage/ pole barn on the property. The house is ready for you to completely remodel or tear down and build your dream home. Bring your ideas, creativity and tool belt for this perfect opportunity to make this place your own!
$649,900
7858 Trestle Bend Monclova, OH 43542
- Type:
- Single Family
- Sq.Ft.:
- 2,768
- Status:
- Active
- Beds:
- 4
- Lot size:
- 0.32 Acres
- Baths:
- 3.00
- MLS#:
- 6123055
ADDITIONAL INFORMATION
Beautiful open concept new construction 1.5 story 4 bedroom home! High end finishes throughout with custom stone fireplaces, high end cabinets, quartz counter tops, LVP floorng, tile shower, jack & jill bath, and custom built in lockers! Flooring, Paint Colors, Tile Shower & Countertops can be adjusted up until a certain time. Home features the highest in quality structure & energy efficiency. Premium quality studs, OSB & Subfloor, 1/2 Spray Foam in walls w/R-20 Insulation & High Efficiency Furnace.
$599,900
7866 Trestle Bend Monclova, OH 43542
- Type:
- Single Family
- Sq.Ft.:
- 2,608
- Status:
- Active
- Beds:
- 4
- Lot size:
- 0.32 Acres
- Baths:
- 3.00
- MLS#:
- 6123038
ADDITIONAL INFORMATION
Beautiful open concept new construction 2 story 4 bedroom home! High end finishes throughout with custom shiplap fireplaces, high end cabinets, quartz counter tops, LVP flooring, tile shower, jack & jill bath, and custom built in lockers! Flooring, Paint Colors, Tile Shower & Countertops can be adjusted up until a certain time. Home features the highest in quality structure & energy efficiency. Premium quality studs, OSB & Subfloor, 1/2 Spray Foam in walls w/R-20 Insulation & High Efficiency Furnace.
- Type:
- Single Family
- Sq.Ft.:
- 2,208
- Status:
- Active
- Beds:
- 4
- Lot size:
- 2.16 Acres
- Year built:
- 1977
- Baths:
- 3.00
- MLS#:
- 6122519
ADDITIONAL INFORMATION
Stunning 2+ acre property featuring remodeled home with rental income potential. The 40x75 commercial building boasts 7” concrete-reinforced floor and a convenient 10x12 overhead door. This SFR home can effortlessly be converted back to an Air BnB with 4-5 bedrooms. Enjoy the picturesque, treed lot with direct access to the Wabash bike path at the rear. The property includes an insulated crawl space with a sump pump, dual driveways for ample parking, and no city taxes. With a new roof in 16', water heater 21' and city water, this is a fantastic investment opportunity in a serene location.
- Type:
- Single Family
- Sq.Ft.:
- 2,622
- Status:
- Active
- Beds:
- 4
- Lot size:
- 0.28 Acres
- Year built:
- 2020
- Baths:
- 3.00
- MLS#:
- 6122116
ADDITIONAL INFORMATION
This four bed home is four years young. Home features a two story great room with stone fireplace and rustic wood mantle. Kitchen is the heart of the home with center island. Features include quartz countertops, glass tile backsplash, upgraded appliances. Formal dining room. Mud room with custom lockers, bench and mail drop. All four beds are upstairs. Primary suite has oversized walk in closet, tiled shower, dual vanity and free standing soaking tub. Full basement plumbed for a bath, is waiting for your finishing touches. Fenced in yard, with oversized patio. Professionally landscaped
- Type:
- Single Family
- Sq.Ft.:
- 2,119
- Status:
- Active
- Beds:
- 3
- Lot size:
- 0.24 Acres
- Year built:
- 2024
- Baths:
- 2.00
- MLS#:
- 6121616
ADDITIONAL INFORMATION
NEW CONSTRUCTION by MCCARTHY BUILDERS the Keystone Villa on a large 70' W x 152' D lot in the Rutherford Villas, known for its charm and direct access to Wabash Cannonball Bike Trail, Features a Covered Front Porch, an Open Floor Plan w/10' Great Room Ceiling, Cozy Gas Fireplace, Island Kitchen with Shaker Cabinets, Quartz Countertops, Subway Tile Backsplash, Sunroom and a Nice Patio Area, Large Master Bedroom w/ensuite Bath, Large Walk-In Closet, Main Floor Laundry, Spacious Finished Loft with Walk-In Attic Storage. HOA provides Lawn Care & Snow Removal for Low Maintenance Lifestyle!
- Type:
- Single Family
- Sq.Ft.:
- 3,138
- Status:
- Active
- Beds:
- 3
- Lot size:
- 1.69 Acres
- Year built:
- 1985
- Baths:
- 3.00
- MLS#:
- 6120407
ADDITIONAL INFORMATION
Wonderful one-owner home - 3100+ square feet on 1.5 acre lot, with large separate garage, shed, and trex deck. Highlights: open circular floor plan with large rooms, spacious primary suite with wood-burning fireplace, upstairs laundry, and 2 enclosed porches. Anthony Wayne Schools. Close to Wabash CB Trail. Outstanding home!!
- Type:
- Single Family
- Sq.Ft.:
- 2,538
- Status:
- Active
- Beds:
- 4
- Lot size:
- 0.44 Acres
- Year built:
- 2024
- Baths:
- 4.00
- MLS#:
- 6120638
ADDITIONAL INFORMATION
Beautiful new construction in Monclova's Cedar Grove. A 2 sty light filled great room open to a large gourmet kitchen with a dinette area, quartz island and access to a covered back porch. This lovely 4 bedroom home has 3.5 baths, custom lockers w/charging station, a 3 car garage w/sink and 8 ft. doors, a spacious basement ready to finish all situated on a large lot. There is a luxurious 1st fl primary suite w/walk-in closet, tile shower, dual vanity sinks, a free-standing tub, private lavatory and access to the covered porch.
- Type:
- Single Family
- Sq.Ft.:
- 2,570
- Status:
- Active
- Beds:
- 3
- Lot size:
- 1 Acres
- Year built:
- 1969
- Baths:
- 3.00
- MLS#:
- 6117935
ADDITIONAL INFORMATION
Discover this well maintained ranch surrounded by beautiful trees on 1 acre in Anthony Wayne S.D. Kitchen boasts updated counters and SS appliances. LVP flooring on main level, spacious bedrooms, living room and family room w/electric fireplaces. Enjoy the stunning fenced backyard with a large heated in-ground pool (new liner 2023) and heated pool house for entertaining and storage. Garden shed storage for your lawn care needs. New roof on the house, pool house and garden shed in 2019. Generac generator for peace of mind. This house perfectly blends gorgeous outdoor scenery with modern living.
- Type:
- Condo
- Sq.Ft.:
- 2,100
- Status:
- Active
- Beds:
- 3
- Year built:
- 2023
- Baths:
- 2.00
- MLS#:
- 6097504
ADDITIONAL INFORMATION
The Kalkaska with front porch, three car garage, sunroom and loft. Home features great room with 10 ft. ceilings, transom windows, gas fireplace and crown molding. Kitchen with painted cabinets, quartz countertops, center island, and pantry. Sunroom with cathedral ceiling, and circle top window. Master suite with pan ceiling, double bowl vanity, custom tiled shower with euro door and walk in closet. Loft with door to storage over the garage. Three car garage. Furnished model at 3349 Summerset Dr. Open Tuesday, Saturday and Sunday 12:00-400
$412,700
5224 Rail Street Monclova, OH 43542
- Type:
- Single Family
- Sq.Ft.:
- 2,119
- Status:
- Active
- Beds:
- 3
- Lot size:
- 0.47 Acres
- Year built:
- 2021
- Baths:
- 2.00
- MLS#:
- 6082176
ADDITIONAL INFORMATION
MODEL HOME by MCCARTHY BUILDERS AVAILABLE FOR DUPLICATION. Price shown based on upgrades INCLUDING lot. Farmhouse decorator package. This home is NOT for sale. Large 70' x 125' & Larger Villa Lots available in Rutherford, known for its charm and direct access to Wabash Cannonball Bike Trail. Open floor plan w/10' Great Room ceiling, gas fireplace, Island Kitchen, Shaker cabinets, quartz countertops, tile backsplash, sunroom, spacious master BR, ensuite bath, large walk-in closet, main floor laundry, finished loft w/ walk-in attic storage, partial basement. HOA provides lawn care snow removal.

Monclova Real Estate
The median home value in Monclova, OH is $424,900. This is higher than the county median home value of $140,900. The national median home value is $338,100. The average price of homes sold in Monclova, OH is $424,900. Approximately 90.64% of Monclova homes are owned, compared to 5.62% rented, while 3.74% are vacant. Monclova real estate listings include condos, townhomes, and single family homes for sale. Commercial properties are also available. If you see a property you’re interested in, contact a Monclova real estate agent to arrange a tour today!
Monclova, Ohio has a population of 3,655. Monclova is more family-centric than the surrounding county with 41.88% of the households containing married families with children. The county average for households married with children is 24.17%.
The median household income in Monclova, Ohio is $143,145. The median household income for the surrounding county is $53,176 compared to the national median of $69,021. The median age of people living in Monclova is 40.7 years.
Monclova Weather
The average high temperature in July is 84.8 degrees, with an average low temperature in January of 19.6 degrees. The average rainfall is approximately 34.6 inches per year, with 30.4 inches of snow per year.







