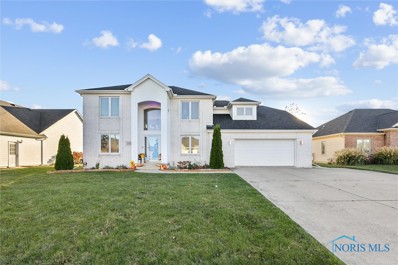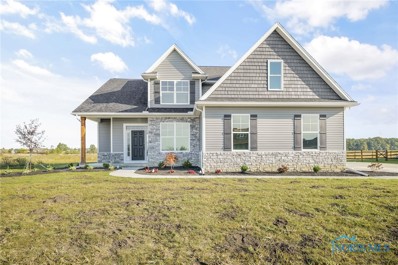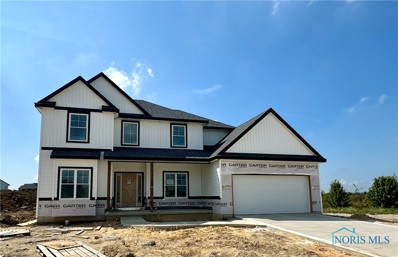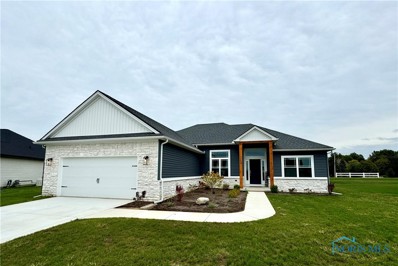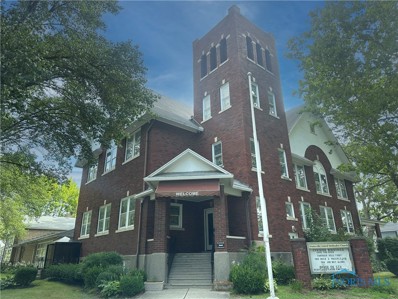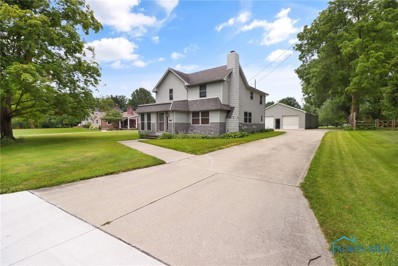Waterville OH Homes for Sale
- Type:
- Condo
- Sq.Ft.:
- 1,491
- Status:
- NEW LISTING
- Beds:
- 2
- Year built:
- 1986
- Baths:
- 2.00
- MLS#:
- 6124227
ADDITIONAL INFORMATION
This beautifully remodeled condo is located in Waterville. It has a spacious open floor plan with a vaulted family room. New vinyl flooring throughout. Gourmet kitchen boasts new quarts counters, stainless steel appliances, custom tile backsplash and pantry. Both full baths have new flooring, quartz counters, lighting and faucets. New furnace and A/C. Large deck is perfect for entertaining and is completely fenced in. Full basement provides loads of extra storage. HOA in only $75 monthly and provides snow and lawn service.
- Type:
- Single Family
- Sq.Ft.:
- 1,762
- Status:
- Active
- Beds:
- 2
- Lot size:
- 0.19 Acres
- Year built:
- 2024
- Baths:
- 2.00
- MLS#:
- 6123778
ADDITIONAL INFORMATION
Water lot! Stand alone villa! New construction! At last, you'll be able to enjoy your leisure time. The "Leprechaun" features 1,762 sq/ft of open living space. Kitchen w/ SS appliances, Kraftmaid softclose cabinets, granite tops & pantry. Pocket office opens to great room. Association fee of $125 a month includes lawn care, snow removal, fertilizer and mulch. Master bath w/ dual sinks, private lav & walk in. Lawn care/snow removal. Located near shopping, restaurants & coffee bars.
- Type:
- Single Family
- Sq.Ft.:
- 1,470
- Status:
- Active
- Beds:
- 2
- Lot size:
- 0.33 Acres
- Year built:
- 2024
- Baths:
- 2.00
- MLS#:
- 6123776
ADDITIONAL INFORMATION
The "Fairchild" is a quality built ranch w/ a Spacious master suite featuring pan ceiling, walk in closet, double vanity, and granite tops. Open island kitchen w/ granite tops, SS Frigidaire appliances & spacious eat in dinette. Study/Den.
- Type:
- Single Family
- Sq.Ft.:
- 2,522
- Status:
- Active
- Beds:
- 4
- Lot size:
- 0.3 Acres
- Year built:
- 2021
- Baths:
- 3.00
- MLS#:
- 6123684
ADDITIONAL INFORMATION
Anthony Wayne Schools! FINISHED BASEMENT! Tons of Beautiful Upgrades in this Custom Built Home! This Oxford Plan offers a First Floor Primary with an en-suite you could only dream of plus a Laundry Room on both levels. In the Mud Room you will find custom lockers & a coat closet. Hi Def LVP floors throughout the Foyer, Kitchen, Great Room, Dining Room, MudRoom & Basement. Granite & Quartz countertops! Large Pantry! The fully fenced backyard includes a custom paver patio with a fire pit & seating wall making this the outdoor oasis you have been looking for! You will not want to miss this one!
- Type:
- Single Family
- Sq.Ft.:
- 2,712
- Status:
- Active
- Beds:
- 4
- Lot size:
- 0.3 Acres
- Year built:
- 2021
- Baths:
- 3.00
- MLS#:
- 6123663
ADDITIONAL INFORMATION
Highly sought after Denali floor plan w/ over 2700 sq ft plus a FINISHED BASEMENT! Sweeping 2 story entryway welcomes you to the main level w/ a home office & formal dining area. Massive kitchen w/ soft close white cabinets, quartz countertops, huge island & pantry closet. Oversized great room w/ high ceilings & gas fireplace. Mud room w/ locker area. 2 car garage w/ extra storage port. Primary w/ spa like ensuite- shower with separate soaking tub, dual vanity & huge walk in closet. 2nd floor laundry. Finished basement w/ theater wall, custom lighting & tons of storage! No neighbors behind!
- Type:
- Single Family
- Sq.Ft.:
- 2,280
- Status:
- Active
- Beds:
- 4
- Lot size:
- 0.22 Acres
- Year built:
- 2024
- Baths:
- 3.00
- MLS#:
- 6123547
ADDITIONAL INFORMATION
Presenting the "Red Hawk" model offering a spacious 2280 sq ft brand new constructed home! Spacious center island kitchen w/granite tops, soft close cabinetry & Stainless Steel appliances. Spacious owners suite w/walk in closet adjoins private Bath/ dual sink, soaking tub/separate shower and enclosed water closet. 1st floor den, large utility room, extra storage in garage. Cul-de-sac lot!
- Type:
- Single Family
- Sq.Ft.:
- 2,012
- Status:
- Active
- Beds:
- 3
- Lot size:
- 0.29 Acres
- Year built:
- 1987
- Baths:
- 3.00
- MLS#:
- 6123606
ADDITIONAL INFORMATION
This beautiful residence features a Mossing-built pool with durable Gunite walls, perfect for relaxation and entertaining. Inside of this home you will find updates throughout, including freshly painted walls, new flooring, modern light fixtures, and updated bathroom fixtures. The spacious living room is centered around a cozy gas fireplace, creating a warm and inviting atmosphere. Additional features include a sump pump with a backup system, ensuring peace of mind, and a prime location that provides convenience to nearby amenities.
- Type:
- Single Family
- Sq.Ft.:
- 1,299
- Status:
- Active
- Beds:
- 3
- Lot size:
- 0.29 Acres
- Year built:
- 1953
- Baths:
- 2.00
- MLS#:
- 6123662
ADDITIONAL INFORMATION
Discover the potential of this unique property in charming Waterville, Ohio! Located on a peaceful cul-de-sac this property boasts a lg fenced-in backyard. The 2024 addition has added a 3rd bed w/convenient half bath, providing extra comfort & functionality. Enjoy the bonus of attic storage and two sheds in the backyard, one built in 2021, ideal for use as a workshop or extra storage space. Hardtop gazebo with privacy curtains and hot tub in backyard are negotiable. This property offers plenty of opportunities to customize and make it your own. Don't wait! Schedule a visit today!
- Type:
- Single Family
- Sq.Ft.:
- 2,800
- Status:
- Active
- Beds:
- 4
- Lot size:
- 0.48 Acres
- Year built:
- 1998
- Baths:
- 4.00
- MLS#:
- 6123520
ADDITIONAL INFORMATION
Welcome to this beautiful 4-bed, 3.5-bath home in Waterville, in the highly regarded Anthony Wayne school district. Recent updates include a new roof, fresh paint, modern flooring, and a brand-new kitchen with granite countertops, elegant backsplash, and new appliances. The first-floor primary suite features a walk-in closet and en-suite bath. Upstairs, find 3 spacious bedrooms with ceiling fans, plus a den. The full basement offers ample storage or potential. Enjoy outdoor living on the new deck and large, fenced backyard, with convenient access to Fallen Timbers Mall and grocery shopping.
- Type:
- Single Family
- Sq.Ft.:
- 2,432
- Status:
- Active
- Beds:
- 3
- Lot size:
- 0.28 Acres
- Year built:
- 1998
- Baths:
- 4.00
- MLS#:
- 6122980
ADDITIONAL INFORMATION
Welcome to Fallen Timbers Fairways! This spacious 2-story home offers nearly 2,500 sq. ft. of living space, plus an additional 440 sq. ft. finished basement with bar and full bath. The main level features a formal dining room, family room, and an eat-in kitchen with ample counter space. A versatile loft overlooks the vaulted living room with a gas fireplace. The owner’s suite includes tray ceilings, walk-in closet, and ensuite with vanity. Enjoy the expansive patio, private pool, and golf course views. New roof installed in 2021. Fridge does not convey.
$353,000
7650 Dutch Road Waterville, OH 43566
- Type:
- Single Family
- Sq.Ft.:
- 2,283
- Status:
- Active
- Beds:
- 4
- Lot size:
- 2 Acres
- Year built:
- 1882
- Baths:
- 2.00
- MLS#:
- 6122933
ADDITIONAL INFORMATION
Seller is preparing home for Showings and putting finishing touches on improvement projects
- Type:
- Single Family
- Sq.Ft.:
- 2,240
- Status:
- Active
- Beds:
- 5
- Lot size:
- 0.33 Acres
- Year built:
- 1978
- Baths:
- 4.00
- MLS#:
- 6122604
ADDITIONAL INFORMATION
Beautifully remodeled 5 bedroom home in Anthony Wayne schools! Charming neighborhood w/ home on a corner lot. Entertain w/ your large multi-level deck or enjoy the serene outdoors sitting on your wrap around porch. Main floor boasts an open concept w/ a huge brand new kitchen with island. Upscale features & electrical. Stainless steel appliances stay! Newer primary bedroom on the main floor w/ four additional bedrooms upstairs. Brand new carpet. Laundry on second floor! BRAND NEW ROOF!!! All mechanicals updated within past 5 years. Add'l rooms in basement. Get inside this one today!
- Type:
- Single Family
- Sq.Ft.:
- 2,289
- Status:
- Active
- Beds:
- 4
- Year built:
- 2024
- Baths:
- 3.00
- MLS#:
- 6122478
ADDITIONAL INFORMATION
Experience modern luxury w this new construction by Leffler Builders. It features sleek black stainless steel appliances, chic fixtures, & a stylish horizontal railing. The home is illuminated by energy-efficient LED light fixtures & boasts custom-built ins & floating shelves. The expansive master closet & a decorative stamped 16x14 patio offer exceptional living comfort. Bathrooms are enhanced w elegant tile work & upgraded granite countertops throughout. A spacious walk-in pantry, fully framed & insulated basement pre-plumbed for a bath, comprehensive landscaping with an irrigation system.
- Type:
- Single Family
- Sq.Ft.:
- 1,719
- Status:
- Active
- Beds:
- 3
- Lot size:
- 0.19 Acres
- Year built:
- 2024
- Baths:
- 2.00
- MLS#:
- 6121738
ADDITIONAL INFORMATION
Stand alone villa on the water! The "Eagle" is a quality built ranch w/ a Spacious master suite featuring pan ceiling, walk in closet, double vanity, and granite tops. Great room with gas fireplace. Open island kitchen w/ granite tops, SS Frigidaire appliances, eat in dinette, and huge walk in pantry. Covered front porch. Beautiful lot right on the water! Located near shopping, coffee bars & restaurants. Lawn care & snow removal. Energy Star Rated Home. Association fee of $125 a month includes lawn care, snow removal, fertilizer and mulch
- Type:
- Single Family
- Sq.Ft.:
- 2,198
- Status:
- Active
- Beds:
- 3
- Lot size:
- 0.34 Acres
- Year built:
- 2005
- Baths:
- 3.00
- MLS#:
- 6121634
ADDITIONAL INFORMATION
Lovely and spacious this single story home is a gem. 12 Ft. ceilings, walled privacy and tranquil views add to the charm. 3 Beds & 3 Full Baths. So much potential in the full basement w/a workshop, home gym, full bath, a rec area, yoga studio and loads of storage. Hardwood flooring in the entry and kitchen areas along w/ a split bedroom floor plan. Must see to appreciate the solid construction and finishes. This beauty is back on the market, no fault of the home.
- Type:
- Single Family
- Sq.Ft.:
- 2,677
- Status:
- Active
- Beds:
- 4
- Lot size:
- 0.27 Acres
- Year built:
- 2018
- Baths:
- 3.00
- MLS#:
- 6121590
ADDITIONAL INFORMATION
Discover modern living in this stunning 4-bedroom, 2.5-bath home with over 2,650 sq. ft. Built in 2018 and located in the Anthony Wayne School District, this home is move-in ready and perfectly situated in a newer subdivision. Enjoy the extra-deep garage bay for storage or hobbies, a spacious fenced backyard for entertaining, and a full basement ready for your personal touch. With its contemporary design and well-maintained charm, this home offers everything you’ve been looking for. Schedule your showing today!
- Type:
- Single Family
- Sq.Ft.:
- 1,634
- Status:
- Active
- Beds:
- 3
- Lot size:
- 0.24 Acres
- Year built:
- 2024
- Baths:
- 3.00
- MLS#:
- 6121510
ADDITIONAL INFORMATION
Brand New Construction! The "Liberty" model offers over 1600 sq. ft., 3 bedrooms and 2.5 baths. Gorgeous Kitchen with granite counter tops and SS appliances. Spacious master adjoins bath with dual sinks & walk in closet. Energy Star Builder - Doug Howard Building Co., LLC. Taxes not yet assessed.
- Type:
- Single Family
- Sq.Ft.:
- 1,622
- Status:
- Active
- Beds:
- 3
- Lot size:
- 0.22 Acres
- Year built:
- 2024
- Baths:
- 3.00
- MLS#:
- 6121507
ADDITIONAL INFORMATION
Brand new construction! The "Freedom" model offers over 1600 sq ft, 3 bedrooms and 2.5 baths. Gorgeous island kitchen with granite tops, SS appliances, and white soft close cabinets. Spacious master with walk in closet adjoins master bath. Energy Star builder.
- Type:
- Single Family
- Sq.Ft.:
- 2,280
- Status:
- Active
- Beds:
- 4
- Lot size:
- 0.42 Acres
- Year built:
- 2024
- Baths:
- 3.00
- MLS#:
- 6121461
ADDITIONAL INFORMATION
Presenting the "Red Hawk" model, offering a spacious 2280 sq ft of brand-new construction. Enjoy the beautiful kitchen featuring granite countertops, soft-close cabinets, and stainless steel appliances. The master bath is a haven with its garden tub, linen closet, dual sink, and separate shower. Complete with a full basement, this home is truly remarkable! Taxes not yet assessed.
- Type:
- Single Family
- Sq.Ft.:
- 1,980
- Status:
- Active
- Beds:
- 3
- Lot size:
- 0.28 Acres
- Year built:
- 1984
- Baths:
- 3.00
- MLS#:
- 6121323
ADDITIONAL INFORMATION
This charming 3-bedroom, 2.5-bath home is designed for comfort and convenience. Enjoy a spacious layout featuring nice-sized bedrooms upstairs and a finished basement for additional living space. The garage features epoxy flooring and new insulated doors for added efficiency. Step outside to a spacious fenced-in yard, perfect for relaxation or play, complete with a shed for extra storage. Sellers will have carpet professionally cleaned prior to closing
$464,900
1256 Dublin Way Waterville, OH 43566
- Type:
- Single Family
- Sq.Ft.:
- 1,858
- Status:
- Active
- Beds:
- 3
- Lot size:
- 0.19 Acres
- Year built:
- 2024
- Baths:
- 2.00
- MLS#:
- 6121124
ADDITIONAL INFORMATION
Stand alone villa on the water! Enjoy your leisure time in this new construction, featuring the "Shamrock" floor plan with 1,858 sq/ft of open living space and a rear covered porch overlooking the pond! The kitchen boasts stainless steel appliances, soft-close cabinets with granite tops, and a walk-in pantry. The master bath offers dual sinks, shower, and a soaking tub. The third bedroom can easily be transformed into a den. Monthly association fee of just $125, you'll enjoy carefree living with lawn care, snow removal, fertilizer, and mulch all taken care of for you.
- Type:
- Single Family
- Sq.Ft.:
- 1,946
- Status:
- Active
- Beds:
- 3
- Lot size:
- 0.36 Acres
- Year built:
- 2024
- Baths:
- 2.00
- MLS#:
- 6121083
ADDITIONAL INFORMATION
Welcome to "The Falcon," a newly constructed basement ranch home built by Doug Howard Building Co, LLC. The owner's suite is located on one end of the house, while bedrooms 2 and 3 are situated on the opposite end. The modern kitchen boasts a center island, pantry, stainless steel appliances, and granite countertops, all overlooking the great room with fireplace and luxury vinyl flooring. Formal dining room can be easily converted into a den. Located on a cul-de-sac!!
- Type:
- Single Family
- Sq.Ft.:
- 1,472
- Status:
- Active
- Beds:
- 2
- Lot size:
- 0.19 Acres
- Year built:
- 2024
- Baths:
- 2.00
- MLS#:
- 6120643
ADDITIONAL INFORMATION
Stand alone villa! The "Fairchild Extended" is a quality built ranch w/ a Spacious master suite featuring pan ceiling, walk in closet, double vanity, and granite tops. Open island kitchen w/ granite tops, SS Frigidaire appliances & spacious eat in dinette. Study/Den. Association fee of $125 a month includes lawn care, snow removal, fertilizer and mulch.
- Type:
- Single Family
- Sq.Ft.:
- 15,133
- Status:
- Active
- Beds:
- 5
- Lot size:
- 0.24 Acres
- Year built:
- 1887
- Baths:
- 5.00
- MLS#:
- 6118964
ADDITIONAL INFORMATION
Discover a phenomenal home or consider the potential of four rental units, boasting over 15,133+/- square feet near Uptown Waterville. Situated within the highly regarded Anthony Wayne Schools district, this unique property includes two parcels and showcases historic charm and character. With its architectural marvel, this residence offers a perfect blend of elegance and opportunity.
- Type:
- Single Family
- Sq.Ft.:
- 2,494
- Status:
- Active
- Beds:
- 4
- Lot size:
- 1.27 Acres
- Year built:
- 1903
- Baths:
- 2.00
- MLS#:
- 6117237
ADDITIONAL INFORMATION
Waterville home built in 1903 w/2494 sqft of living space! Featuring 4 bedrms & 2 bathrms, situated in Anthony Wayne school district. Eat-in kitchen boasts lovely bay window & corner pantry. 1st flr den holds a wall of ceiling to flr built-ins. Living room has cozy fireplace. Sunroom is the perfect spot for morning coffee! First flr laundry/utility rm. All of the bedrooms are located on the 2nd flr w/ample closet space. 3 of the bedroms feature vaulted ceilings. This home sits on 1.27 acres of land! Park your car in the huge 7 car garage! Baer park is accessible through your very own backyard!

Waterville Real Estate
The median home value in Waterville, OH is $382,500. This is higher than the county median home value of $140,900. The national median home value is $338,100. The average price of homes sold in Waterville, OH is $382,500. Approximately 83.84% of Waterville homes are owned, compared to 13.76% rented, while 2.4% are vacant. Waterville real estate listings include condos, townhomes, and single family homes for sale. Commercial properties are also available. If you see a property you’re interested in, contact a Waterville real estate agent to arrange a tour today!
Waterville, Ohio has a population of 5,943. Waterville is more family-centric than the surrounding county with 32.8% of the households containing married families with children. The county average for households married with children is 24.17%.
The median household income in Waterville, Ohio is $79,857. The median household income for the surrounding county is $53,176 compared to the national median of $69,021. The median age of people living in Waterville is 45.4 years.
Waterville Weather
The average high temperature in July is 84.3 degrees, with an average low temperature in January of 18.2 degrees. The average rainfall is approximately 34.6 inches per year, with 28.6 inches of snow per year.









