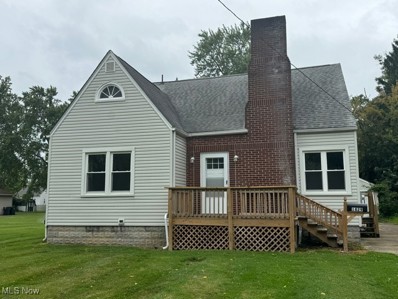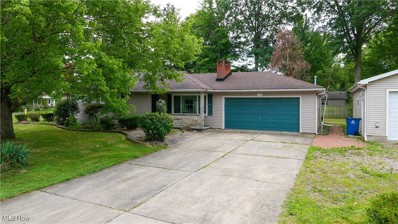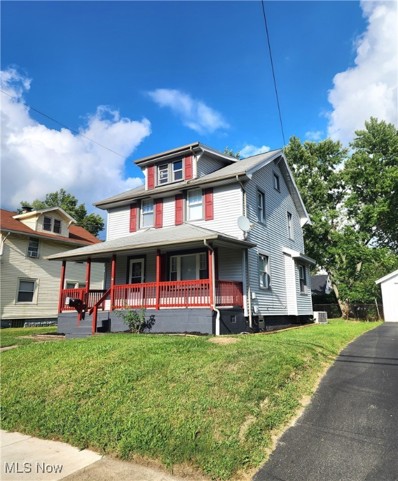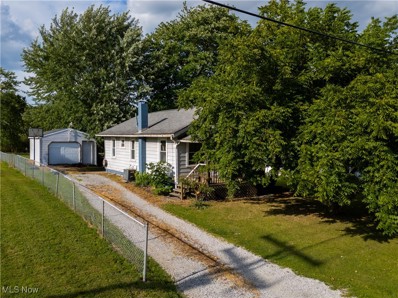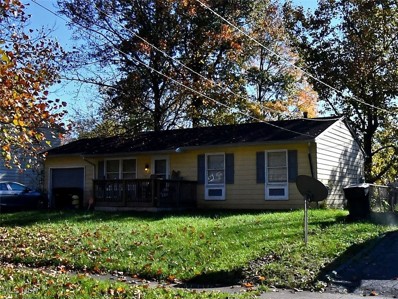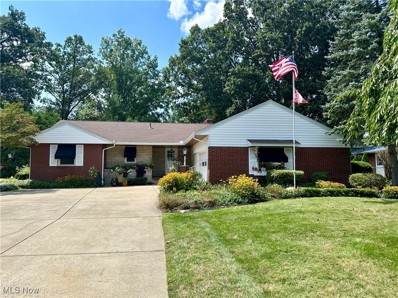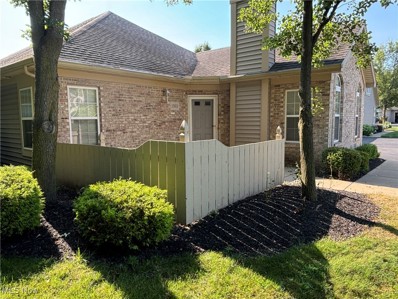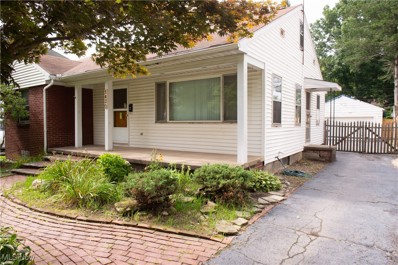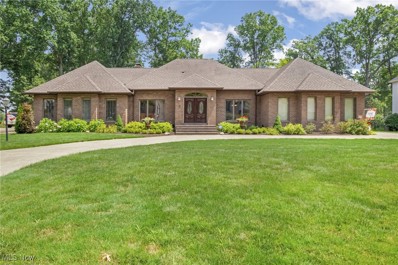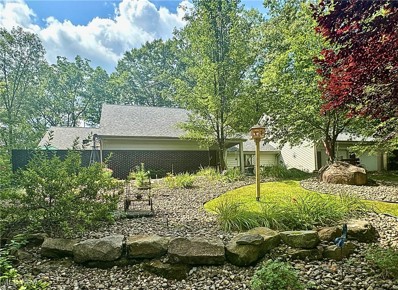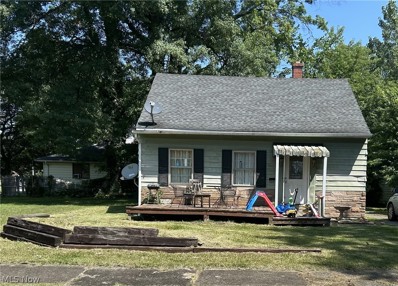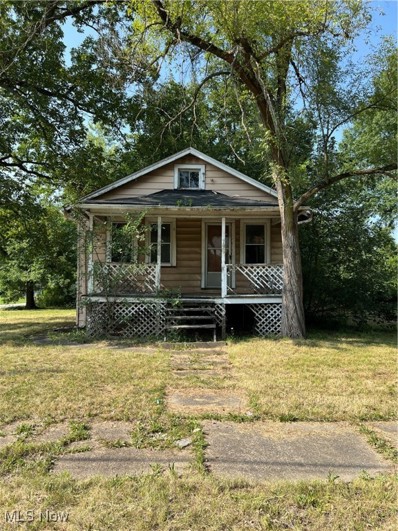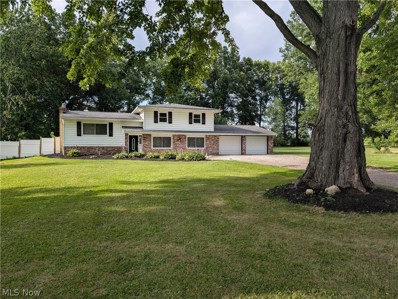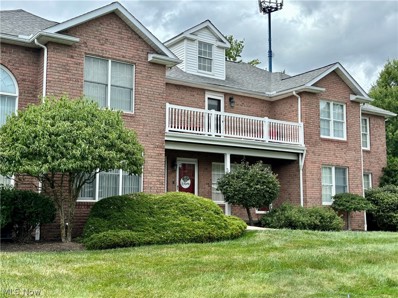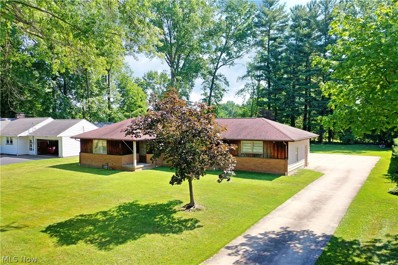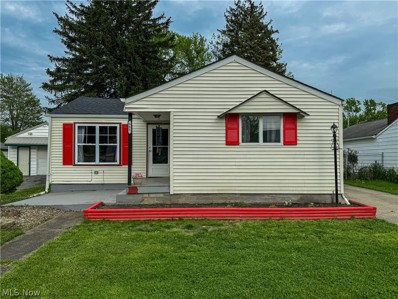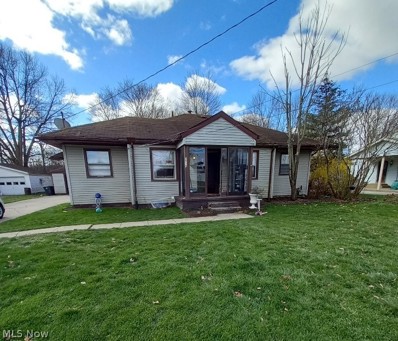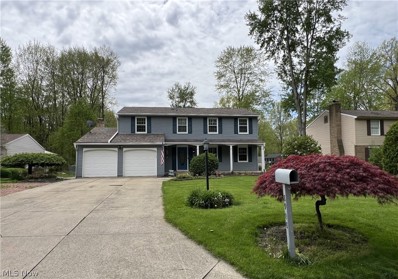Warren OH Homes for Sale
- Type:
- Single Family
- Sq.Ft.:
- 1,494
- Status:
- Active
- Beds:
- 4
- Lot size:
- 0.23 Acres
- Year built:
- 1948
- Baths:
- 2.00
- MLS#:
- 5063523
ADDITIONAL INFORMATION
FOUR BEDROOMS! Renovated four bedroom home , two full baths. Featuring new kitchen cabinets and granite counter top and ceramic flooring, new stove, microwave and dishwasher, adjacent to dining room with new ceramic floor. Living room has refinished hardwood floor and fireplace. Two nice sized bedrooms, with refinished hardwood floors. Full new bath on finishes the first floor. Second floor has large hall with built in cabinets with glass doors, two more large bedrooms with refinished hardwood floors, and second bath completely remodeled, adjacent to additional space. Full basement, two car detached garage with covered patio. New windows, doors, garage door, new HVAC, basement waterproofed with warranty, all new light fixtures, interior doors, freshly painted. Additional lot total 100 x 200.
$215,000
199 Durst Drive NW Warren, OH 44483
- Type:
- Single Family
- Sq.Ft.:
- 1,988
- Status:
- Active
- Beds:
- 3
- Lot size:
- 0.36 Acres
- Year built:
- 1955
- Baths:
- 2.00
- MLS#:
- 5061729
- Subdivision:
- Earl S Durst Plan 02
ADDITIONAL INFORMATION
Come and see this beautiful ranch home located on a nice, quiet street. The back and side yard are fenced for privacy making the back deck perfect for cook outs. The attached 2 car garage is great for winter days and the detached 2 car garage makes for nice extra storage space, a place for a workshop, or a spot for extra vehicles. The kitchen is updated with white cabinetry. The formal dining room is perfect for family dinners. Hardwood flooring throughout the kitchen, dining, and living room. The 3 carpeted bedrooms are perfect for a growing family, and the finished basement gives extra living space. Come make this beautiful ranch home yours today!
- Type:
- Single Family
- Sq.Ft.:
- 1,160
- Status:
- Active
- Beds:
- 3
- Lot size:
- 0.15 Acres
- Year built:
- 1918
- Baths:
- 1.00
- MLS#:
- 5063378
- Subdivision:
- Elmwood
ADDITIONAL INFORMATION
WELCOME HOME to this UPDATED spacious 3 bedroom home with an OPEN FEEL FLOOR PLAN! Vinyl sided 2 story featuring a Formal Living Room with beautifully refinished hardwood floor. Enjoy hosting family and friends in your large Formal Dining Room with adorable bench seat and NEW LVP flooring! Kitchen also features NEW LVP flooring along with new counter tops & beautiful new backsplash that compliments the kitchen. Kitchen also has new bottom cabinets plus a unique & convenient built-in counter/seating area! Second floor features 3 newly carpeted BD's & new modern ceiling fans with remote control & various light & speed settings. Full bath is located on the second floor with tub/shower combination, new LVP flooring, new toilet & LED vanity mirror with dimmable touch control (front light and back lit with anti fog). Other conveniences include Walk-up attic which is perfect for extra storage or can be finished into another room, a welcoming large front covered porch, back deck. Freshly painted throughout! Waterproofed basement with glass block windows. All this & neutral colors make this home truly Move-In Ready!
- Type:
- Single Family
- Sq.Ft.:
- 1,596
- Status:
- Active
- Beds:
- 3
- Lot size:
- 0.24 Acres
- Year built:
- 1947
- Baths:
- 2.00
- MLS#:
- 5061809
- Subdivision:
- Parkinswood Rev
ADDITIONAL INFORMATION
Great 3 Bedroom, 1.5 Bath Cape Cod waiting for You! Updated Electric Sept 19, 2024. Nice open floor plan with a living room, eat-in kitchen and dining area plus a large family room with beamed ceiling that leads to the deck overlooking the back yard. The first floor also includes 2 bedrooms and a full bath. The second floor has a large bedroom, half bath and lots of storage. Laminate flooring throughout, Newer vinyl windows, Detached 1.5 Garage with attached canopy and a shed. Call now!
- Type:
- Single Family
- Sq.Ft.:
- n/a
- Status:
- Active
- Beds:
- 2
- Lot size:
- 0.14 Acres
- Year built:
- 1930
- Baths:
- 1.00
- MLS#:
- 5061367
ADDITIONAL INFORMATION
Country charm meets modern conveniences in this lovely Champion Township home. Huge living room and great indoor-outdoor living space with a covered front porch and expansive partially-covered back deck. Updates include a newer roof, energy-efficient windows, central air, and furnace, ensuring comfort year-round. Updated electrical, full basement provides great storage space or can be finished to suit your needs. The 1.5 car garage provides ample space for a vehicle and storage. Nestled in a serene country setting, you'll still enjoy easy access to dining, Kent State University Trumbull Campus, and the Eastwood Mall Complex just minutes away. A 1 Year Home Warranty is included for your peace of mind. Ask your agent to schedule a tour today!
- Type:
- Single Family
- Sq.Ft.:
- 988
- Status:
- Active
- Beds:
- 3
- Lot size:
- 0.18 Acres
- Year built:
- 1966
- Baths:
- 1.00
- MLS#:
- 5061107
ADDITIONAL INFORMATION
Super price for a ranch with 3 bedrooms, full basement, attached garage & Florida room. Central air does not work. 24 hr. notice, renter in home. Newer roof. Seller is selling home "AS IS", will not make any repairs.
- Type:
- Single Family
- Sq.Ft.:
- 3,628
- Status:
- Active
- Beds:
- 3
- Lot size:
- 0.44 Acres
- Year built:
- 1955
- Baths:
- 3.00
- MLS#:
- 5060687
- Subdivision:
- North Mar Div 02
ADDITIONAL INFORMATION
ALLOW SHOWINGS - This exquisite 3 bedroom, 3 bath ranch seamlessly blends classic architectural details with contemporary updates, creating an inviting atmosphere that caters to both comfort and functionality. The exterior showcases a timeless brick and stone façade with built-in planters, new awnings, lush landscaping and beautiful perennials surrounding the house. The interior boasts pristine hardwood floors that flow throughout the living spaces and freshly painted walls that enhance the home's warmth and elegance. A spacious formal living room, equipped with a brick fireplace and wood mantle, provides a sophisticated spot for entertaining or enjoying leisurely afternoons. The heart of the home lies in the capacious kitchen, which features stunning quartz countertops that not only elevate the aesthetic appeal but also offer durability and ease of maintenance. A farmhouse fiberglass sink, new range and hood and built-in serving station make this a culinary haven with ample room for hosting guests or enjoying casual meals. Adjacent to the kitchen, is a wormy chestnut wood-paneled room with a ventless gas fireplace. It could be utilized as a fabulous dining room or cozy den, whichever you need. Enjoy your morning coffee in the airy, open sunporch overlooking the peaceful backyard. The primary bedroom offers an ensuite bath and large closet, while two additional bedrooms and an updated bath accommodate loved ones and guests. The full basement expands the living space significantly, featuring a rec room that can be tailored to suit various needs, whether it be a playroom, game room or entertainment area. Other fantastic features of this home include custom blinds, heated garage with door opener and key pad along with updated garage wiring, paver patio, pressure washed and gas line. Best of all, you're nestled in a great neighborhood near a variety of amenities ensuring easy access to shopping, dining, and recreational activities. This is truly HOME SWEET HOME!
- Type:
- Condo
- Sq.Ft.:
- 1,500
- Status:
- Active
- Beds:
- 2
- Lot size:
- 1.95 Acres
- Year built:
- 2003
- Baths:
- 2.00
- MLS#:
- 5060456
- Subdivision:
- Willow Brook Condo
ADDITIONAL INFORMATION
This charming condo in Willow Brook Condo Association offers a bright and airy living space with an inviting interior. The open floor plan seamlessly connects the living room, dining area, and kitchen, making it ideal for entertaining or relaxing. Large windows flood the space with natural light, enhancing the warm atmosphere. Two comfortable bedrooms and two well-appointed bathrooms provide privacy and convenience. The in-unit laundry room with newer appliances adds a level of ease that's hard to beat. Enjoy your morning coffee on the cozy front patio. The attached garage offers secure parking and additional storage. With access to amenities like a clubhouse and pool, this condo provides a convenient and easy lifestyle. Don't miss out on making this wonderful condo your new home.
- Type:
- Single Family
- Sq.Ft.:
- 1,629
- Status:
- Active
- Beds:
- 3
- Lot size:
- 0.22 Acres
- Year built:
- 1957
- Baths:
- 2.00
- MLS#:
- 5059869
ADDITIONAL INFORMATION
Nestled in a sought-after neighborhood, this property offers tremendous potential for both investors and future homeowners. With a charm that belies its size, this home is much larger than it appears and boasts a host of standout features. Step outside onto the expansive deck, ideal for summer gatherings, BBQs, or simply unwinding after a long day. Inside, you'll find generous living spaces that make the home feel both spacious and inviting. Ample storage throughout ensures that every item has its place, making organization effortless and efficient. Whether you're looking to capitalize on a prime location or seeking a property with unique and appealing features, this home offers a fantastic opportunity. Don’t miss your chance to own a property that combines space, functionality, and a fantastic neighborhood!
$619,900
534 Avalon Drive SE Warren, OH 44484
- Type:
- Single Family
- Sq.Ft.:
- 3,258
- Status:
- Active
- Beds:
- 4
- Lot size:
- 0.62 Acres
- Year built:
- 1989
- Baths:
- 4.00
- MLS#:
- 5059487
- Subdivision:
- Avalon Estates
ADDITIONAL INFORMATION
This owner cherished all brick 3,380 sq ft Avalon Estates home with serene views of Old Avalon Golf Course is move-in ready and waiting for its next loving owners! The home features new carpeting in all bedrooms, solid wood doors, crown molding, chair rail molding, 10 feet ceilings, and tall windows in the living areas and cathedral ceilings in the bedrooms. The spacious kitchen includes a dining area, island with seating, custom cabinets, Cambria quartz countertops, abundant storage, two ovens, filtered water, disposal and recessed lighting. The kitchen's wood floor extends to the great room which features a gas log fireplace, views of the beautifully landscaped backyard and access to the paver brick patio. Retreat to the primary bedroom featuring a gas fireplace, seating area, built-in storage and access to the sunroom. Relax in the primary bathroom jetted tub, featuring separate sink areas, custom counter tops, tile glass shower and custom built-in storage. The majestic sunroom with a soaring ceiling has window views on three sides, its own HVAC, (A/C replaced in Feb. 2023), wood flooring, access to the exterior patio and a wet bar. Bedrooms 2 & 3 share a bathroom, and large walk-in closets. The 4th bedroom with a loft and large walk-in closet can be used as a den or bedroom. The finished basement includes a full bath, closets and an egress window exit. The three-car garage includes abundant storage. The spacious backyard provides an opportunity to design for your needs. Steps away is the 17th tee of Old Avalon Golf Course. Main unit HVAC was replaced in July 2023.
- Type:
- Single Family
- Sq.Ft.:
- 4,496
- Status:
- Active
- Beds:
- 4
- Lot size:
- 0.96 Acres
- Year built:
- 1979
- Baths:
- 4.00
- MLS#:
- 5059309
- Subdivision:
- Hidden Vly #2
ADDITIONAL INFORMATION
Situated high atop a hill providing breathtaking views of the tree-lined valley below, this impressive 4 bedroom, 3.5 bath ranch home offers a luxurious and spacious living experience. The design of the house incorporates walls of windows, balconies, private courtyards and multi-tiered decks, allowing residents to enjoy the beauty of the surrounding landscape from various vantage points. Step inside and you'll find an impressive great room with a striking stone fireplace, built-in shelving, a dining area and access to the deck, allowing for seamless indoor/outdoor living. The fully equipped galley-style kitchen includes bar seating, making it a functional and inviting space for cooking and eating. The convenience of a first-floor laundry adds to the practicality of the home. Additionally, a three-season room offers a versatile space that can be enjoyed for many months of the year. The primary suite is a true retreat, boasting an expansive layout with a sitting area, walk-in closet and a large attached bath complete with a separate shower, tub, dual sinks, and a makeup/dressing area. The property also offers comfortable accommodations for guests, with another full bath and two spacious bedrooms that share a charming courtyard. The walk-out lower level features a family room with fireplace, an additional bedroom, a full bath and ample storage. It is a terrific space that offers flexibility and functionality depending on your needs. Whether you're looking for a peaceful sanctuary to relax and unwind or a stylish setting to entertain guests, this is the place for you. Don't miss the opportunity to make this exquisite property your own!
- Type:
- Single Family
- Sq.Ft.:
- n/a
- Status:
- Active
- Beds:
- 3
- Lot size:
- 0.1 Acres
- Year built:
- 1942
- Baths:
- 1.00
- MLS#:
- 5057840
- Subdivision:
- Kinsman
ADDITIONAL INFORMATION
Looking for an investment property? Look no further, this income property is currently rented with an established tenant in place. This three bedroom one bath Cape cod is a perfect addition to your current or new portfolio. Call today for a showing!! This one won't last long!!
- Type:
- Single Family
- Sq.Ft.:
- n/a
- Status:
- Active
- Beds:
- 2
- Lot size:
- 0.11 Acres
- Year built:
- 1922
- Baths:
- 1.00
- MLS#:
- 5057700
ADDITIONAL INFORMATION
Come and see this great business investment opportunity in Warren!
- Type:
- Single Family
- Sq.Ft.:
- 1,401
- Status:
- Active
- Beds:
- 3
- Lot size:
- 0.5 Acres
- Year built:
- 1935
- Baths:
- 2.00
- MLS#:
- 5057075
ADDITIONAL INFORMATION
This spacious and well-kept ranch home in Champion Township offers 3/4 bedrooms and 1.5 baths. The residence sits deep into the half acre property with a long blacktop drive leading up towards the twin bay garage. A ramp eases down into the far bay for extended height access, perfect for a truck or RV. Custom outdoor storage facilities sit adjacently. An additional one car garage is available for even more storage. The fenced in back yard is home to two screened in porch areas just waiting to put the yard to summertime use. Inside the formal entry way, a plush living room awaits with wood panel walls and built-in shelves. The wall treatment continues throughout the home including the central kitchen location. Paired with cozy dine-in eating, Brand new roof, furnace and floors throughout the house and part of the siding as well. Kitchen and walls are fully and freshly painted. This property will be great for people that need lot of storage and space.
- Type:
- Single Family
- Sq.Ft.:
- 2,236
- Status:
- Active
- Beds:
- 4
- Lot size:
- 0.62 Acres
- Year built:
- 1960
- Baths:
- 2.00
- MLS#:
- 5053808
- Subdivision:
- Weilachel
ADDITIONAL INFORMATION
WOW! Step into 2930 Mellgren Drive, and you'll be stepping into the new place you'll call home! This beautiful split level home sits just outside of Lordstown Village, backed up to captivating crop fields where wildlife and tranquility coincide. Perfect for those who enjoy spotting deer and birds while looking out their back window, sipping coffee on an easy Sunday morning. Cooking meals will be all the more enjoyable in your new updated kitchen, with elegant tile flooring and dark wood cabinetry. Fall in love with the natural wood beams and warm stone fireplace featured in the living room. The entry level family room provides a wonderful additional space to host gatherings or spend time with loved ones. Not to mention, four bedrooms within Labrae School District! Don't miss out, schedule your own private showing before this one is gone!
- Type:
- Condo
- Sq.Ft.:
- 1,412
- Status:
- Active
- Beds:
- 2
- Lot size:
- 1.07 Acres
- Year built:
- 1997
- Baths:
- 2.00
- MLS#:
- 5053484
- Subdivision:
- Turnberry
ADDITIONAL INFORMATION
This perfectly designed second floor ranch condo offers a bright and airy living space with an updated interior that is sure to impress. The open floor plan creates a seamless flow between the living room, dining room and kitchen, making it perfect for entertaining guests or simply relaxing at home. The large windows allow natural light to flood the space, creating a warm and inviting atmosphere throughout. A fresh coat of neutral paint gives this unit a modern and clean look. Two spacious bedrooms and two full baths provide privacy and convenience for residents and guests alike. The in-unit laundry with stackable washer/dryer adds a level of convenience that is hard to beat. Step outside onto the balcony and enjoy your morning coffee while taking in the fresh air and views of the surrounding area. Garage parking with access to a private hallway leading to the unit provides safety and security. Located close to amenities such as golf, tennis, museums, shopping and fine dining, this condo offers a convenient and easy lifestyle for those looking to enjoy all that the area has to offer. Whether you're a sports enthusiast, a foodie or an art lover, this location has something for everyone. Don't miss out on the opportunity to make this beautiful condo your new home sweet home.
- Type:
- Single Family
- Sq.Ft.:
- 858
- Status:
- Active
- Beds:
- 2
- Lot size:
- 0.1 Acres
- Year built:
- 1923
- Baths:
- 1.00
- MLS#:
- 5051544
ADDITIONAL INFORMATION
Ivestment opportunity! Currently on list to be condemned. Will require bond. Please contact co-agent for details. Be a part of revitalizing the city! God Bless!
- Type:
- Single Family
- Sq.Ft.:
- 1,309
- Status:
- Active
- Beds:
- 3
- Lot size:
- 0.44 Acres
- Year built:
- 1956
- Baths:
- 2.00
- MLS#:
- 5047824
- Subdivision:
- Northwood
ADDITIONAL INFORMATION
This gorgeous, three-bedroom Warren residence offers up stunning looks and clean, living space with both its spacious and updated interior and impressively sized lot. Nestled into a quiet neighborhood the grassy property extends along the concrete driveway that leads up to the home. A large turnaround is located behind as reward garage entry overlooks the casual, skylight lined sunroom. Through the front door, elegant hardwoods fill the living room as natural light pours in from the forward picture window. A stone woodburning fireplace with full mantle awaits just outside of the dining room. The eat-in styled location joins the loon running kitchen as it enjoys a mix of stained wood cabinetry and bright stainless work. The wrapping main hall runs past a trio of inviting bedrooms along with a brightly colored bathroom. Down below, a full basement offers laundry and storage to pair with readily available potential living space and a finished rec room with fireplace and half bath.
- Type:
- Single Family-Detached
- Sq.Ft.:
- 1,049
- Status:
- Active
- Beds:
- 2
- Lot size:
- 0.17 Acres
- Year built:
- 1948
- Baths:
- 1.00
- MLS#:
- 224017593
ADDITIONAL INFORMATION
Investor special- do nothing but cash flow! 2 bed, 1 bath with a recently replaced furnace. Occupied by a very longterm tenant who would like to stay. Currently paying $750/month. Seller has 2 other properties for sale and would like to sell all 3 as a package. If purchased together, seller is willing to offer a discounted price. 2011 Clark Ave Wellsville and 241-243 Sexton Street, Struthers are the other 2 addresses. All 3 properties (one duplex, 2 SF) are rented and offer 10-15% cap rates. The seller will guarantee the rental income for a full 12-month period in the event of tenant departure. This feature offers buyers added peace of mind and ensures financial stability during the first year of ownership. It's an ideal opportunity for those looking to complete a smaller 1031 Exchange.
- Type:
- Single Family
- Sq.Ft.:
- 760
- Status:
- Active
- Beds:
- 3
- Lot size:
- 0.17 Acres
- Year built:
- 1950
- Baths:
- 2.00
- MLS#:
- 5036434
- Subdivision:
- Bellevue
ADDITIONAL INFORMATION
Looking for a cozy ranch in Warren? Look no further. This 3 bedroom, 2 bathroom ranch is a simple design and utilizes its square footage beautifully. The spacious basement gives you added space with endless possibilities, and already has a full bathroom in place. Don’t miss the opportunity to call this charming house your home!
- Type:
- Single Family
- Sq.Ft.:
- n/a
- Status:
- Active
- Beds:
- 3
- Lot size:
- 0.1 Acres
- Year built:
- 1900
- Baths:
- 2.00
- MLS#:
- 5035329
- Subdivision:
- Perkins
ADDITIONAL INFORMATION
Don't let the outside scare you away. With a little elbow grease this house could become a beautiful home. The first floor has a large living room, dining room, kitchen, full bath, and laundry. The second story has three large bedrooms and a full bath. Additionally, the home has a walk up attic for extra storage.
$99,995
961 Tod Avenue Warren, OH 44485
- Type:
- Single Family
- Sq.Ft.:
- 1,040
- Status:
- Active
- Beds:
- 3
- Lot size:
- 0.37 Acres
- Year built:
- 1960
- Baths:
- 2.00
- MLS#:
- 5034304
- Subdivision:
- Blakely
ADDITIONAL INFORMATION
Welcome to this charming ranch-style home in Warren, offering comfortable living and a convenient layout. With 3 bedrooms and 1.5 baths, this home is perfect for families or those looking for a bit more space. Recently updated Bathroom and more!!!
$99,000
2516 Weir Warren, OH 44483
- Type:
- Single Family
- Sq.Ft.:
- 1,143
- Status:
- Active
- Beds:
- 3
- Lot size:
- 0.55 Acres
- Year built:
- 1955
- Baths:
- 1.00
- MLS#:
- 5028481
ADDITIONAL INFORMATION
Ranch home at reasonable price in Howland Twp. neighborhood. Home needs remodeled & updated. Newer hi-efficiency furnace. Older shingles & gutters. Garage is 24 x 28 and has partitioned walls that need taken out for car storage. Deep back yard. Need cash buyer or strong conventional financing - no FHA. Estate sale.
- Type:
- Single Family
- Sq.Ft.:
- 2,020
- Status:
- Active
- Beds:
- 3
- Lot size:
- 0.56 Acres
- Year built:
- 1953
- Baths:
- 2.00
- MLS#:
- 5024039
- Subdivision:
- Howland Township
ADDITIONAL INFORMATION
Situated on a roomy half-acre lot on a quiet dead-end street in the Howland school district, this delightful 3 bedroom, 2 bath home serves up plenty of living space, inside and out. The main level offers a large living room, dining room, kitchen with breakfast bar, bedroom and full bath. Arched doorways and wainscoting add to the charm and character of this home. You'll find two additional bedrooms - both very spacious with brand new plush carpeting - and another full bath on the second level. The daylight basement features a rec room with bar, laundry room, new hot water tank and two bonus rooms you can use for work, play or storage space. As a bonus, the sellers just waterproofed the basement for your peace of mind. Step into the backyard and discover your own private paradise with a sprawling tree-lined yard and lots of room for outdoor relaxation and recreation. Additionally, the home features plentiful storage throughout including many oversized closets, a versatile basement and a large two car attached garage. Don't miss the opportunity to make this house your own. Contact us today for a tour.
- Type:
- Single Family
- Sq.Ft.:
- 2,394
- Status:
- Active
- Beds:
- 4
- Lot size:
- 0.28 Acres
- Year built:
- 1974
- Baths:
- 4.00
- MLS#:
- 5019604
- Subdivision:
- Sherwood Greens 07
ADDITIONAL INFORMATION
Step into this updated colonial home in Howland with a modern open layout and stylish finishes throughout. The family room features a magnificent marble and granite fireplace, creating a cozy ambiance for gatherings and relaxation. Fully renovated kitchen showcasing top-of-the-line GE Profile double wall oven with convection feature, GE Profile microwave, beverage cooler, separate stove and oven, and two sinks. Two spacious islands and two convenient pantries provide abundant storage and prep space, perfect for culinary enthusiasts and entertainers alike. Stunning granite countertops, a garden window, and sleek cabinetry enhance the kitchen's aesthetics and functionality. The renovated open layout offers a seamless flow between the kitchen, dining area, and living spaces, ideal for modern living and entertaining. Freshly painted interiors and new carpeting in the bedrooms, ensuring a move-in ready experience for the new homeowners. Two full bathrooms, along with two half bathrooms including a half bath on the main floor and one in the partially finished basement, offering added convenience for guests and residents. Lifetime warranty on basement waterproofing from Ohio State Waterproofing. The master bedroom is complete with an ensuite master bath and a generous walk-in closet and a makeup vanity for added comfort and convenience. Custom-built patio with elegant concrete pavers and a charming gazebo, offering a serene outdoor oasis for dining, entertaining, and relaxation. Additional upgrades include a newer roof, wider gutters with gutter guard for hassle-free maintenance, and a recently installed hot water tank.

The data relating to real estate for sale on this website comes in part from the Internet Data Exchange program of Yes MLS. Real estate listings held by brokerage firms other than the owner of this site are marked with the Internet Data Exchange logo and detailed information about them includes the name of the listing broker(s). IDX information is provided exclusively for consumers' personal, non-commercial use and may not be used for any purpose other than to identify prospective properties consumers may be interested in purchasing. Information deemed reliable but not guaranteed. Copyright © 2024 Yes MLS. All rights reserved.
Andrea D. Conner, License BRKP.2017002935, Xome Inc., License REC.2015001703, [email protected], 844-400-XOME (9663), 2939 Vernon Place, Suite 300, Cincinnati, OH 45219
Information is provided exclusively for consumers' personal, non-commercial use and may not be used for any purpose other than to identify prospective properties consumers may be interested in purchasing. Copyright © 2024 Columbus and Central Ohio Multiple Listing Service, Inc. All rights reserved.
Warren Real Estate
The median home value in Warren, OH is $175,000. This is higher than the county median home value of $129,100. The national median home value is $338,100. The average price of homes sold in Warren, OH is $175,000. Approximately 46.05% of Warren homes are owned, compared to 40.8% rented, while 13.15% are vacant. Warren real estate listings include condos, townhomes, and single family homes for sale. Commercial properties are also available. If you see a property you’re interested in, contact a Warren real estate agent to arrange a tour today!
Warren, Ohio has a population of 39,334. Warren is less family-centric than the surrounding county with 15.53% of the households containing married families with children. The county average for households married with children is 22.78%.
The median household income in Warren, Ohio is $30,377. The median household income for the surrounding county is $50,258 compared to the national median of $69,021. The median age of people living in Warren is 40.2 years.
Warren Weather
The average high temperature in July is 83.2 degrees, with an average low temperature in January of 18.5 degrees. The average rainfall is approximately 39.4 inches per year, with 35.8 inches of snow per year.
