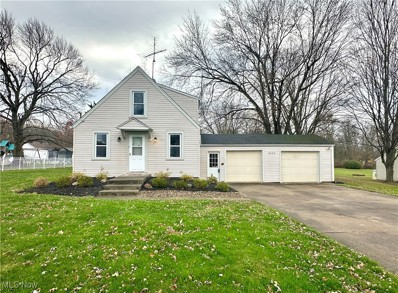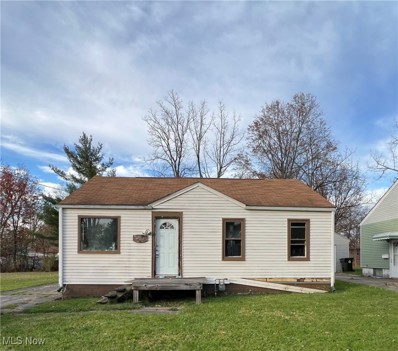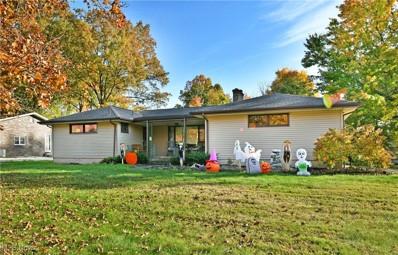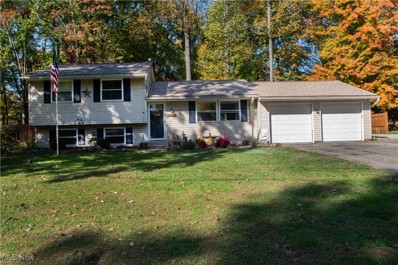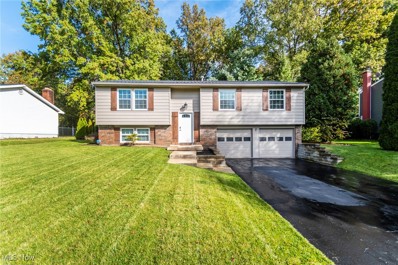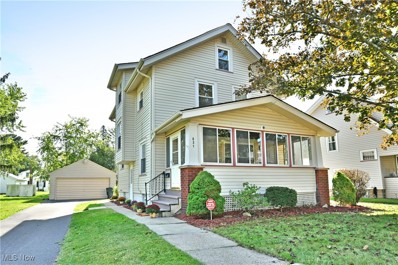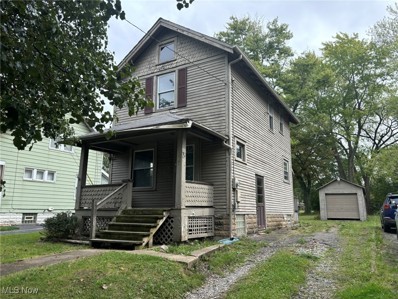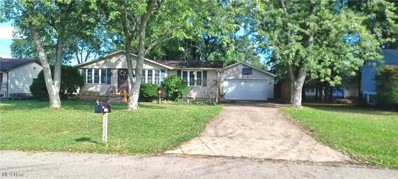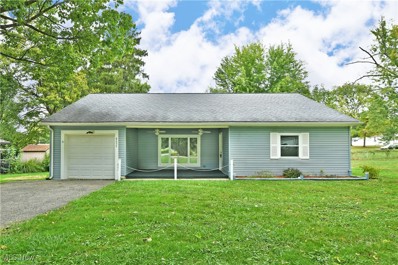Warren OH Homes for Sale
- Type:
- Single Family
- Sq.Ft.:
- 1,924
- Status:
- NEW LISTING
- Beds:
- 4
- Lot size:
- 0.25 Acres
- Year built:
- 1963
- Baths:
- 1.00
- MLS#:
- 5090521
- Subdivision:
- Venice Heights
ADDITIONAL INFORMATION
Very Nice on Venice Heights! This MOVE-IN READY, spacious, bi-level home boasts 3 bedrooms, a great sized living room, kitchen and bathroom just on the main level. Walk downstairs and you'll find another bedroom, two offices that could be additional bedrooms, craft rooms or a man-cave AND a spacious den with bar OR MAYBE a master bedroom suite! The laundry room is SO spacious that it could definitely house a beautiful second bathroom! The possibilities here are endless! This home backs up to the beautiful Howland Park for sunny day strolls, tennis, basketball, frisbee golf or playdates at the playground! If you don't feel like leaving your home, the privately fenced in yard is spacious too! The two car detached garage has electricity and is insulated! There is no place like THIS HOME for the holidays! Schedule an appointment now!
$295,000
9025 Inverrary Warren, OH 44484
- Type:
- Condo
- Sq.Ft.:
- 2,616
- Status:
- Active
- Beds:
- 4
- Lot size:
- 0.01 Acres
- Year built:
- 1990
- Baths:
- 4.00
- MLS#:
- 5090237
ADDITIONAL INFORMATION
Stunning 4 Bedroom, 2 full baths, 2 half baths condo features great room with fireplace and cathedral ceiling, gorgeous newer kitchen with newer cabinets, countertops,backsplash & newer appliances. All bedrooms are spacious with vaulted ceilings, first floor laundry room, oversized windows throughout bringing in the sunlight. Large enclosed screened porch off great room overlooking woods. Spacious loft room for relaxing or study. Partially finished basement with half bath for entertaining. Roof, furnace, central air, flooring and bathrooms been updated recently. High quality throughout the condo and the taste is impeccable.
- Type:
- Single Family
- Sq.Ft.:
- 1,669
- Status:
- Active
- Beds:
- 3
- Lot size:
- 0.37 Acres
- Year built:
- 1981
- Baths:
- 2.00
- MLS#:
- 5083533
- Subdivision:
- Venice Heights
ADDITIONAL INFORMATION
This fantastic move-in-ready Howland Township bi-level home is hot on the market; making for the perfect place to call home! Showcased under the colorful leaves, you’ll find park-like serenity within this desirable neighborhood, all taken in from the raised rear patio. From the street, curb appeal is a strong suit, quickly noting the robust brick lower half, manicured landscaping, and two-car, attached garage with its nearby additional outdoor parking space. A prominent double-door entrance opens to reveal the main staircase and its stained wood design elements. Carpeted stairs lead up to the main level as the plush flooring treatment continues throughout the adjacent living and dining rooms before spilling down the main hall. Large picture windows introduce plenty of natural light as the opposing dining room is complete with sliding glass doors opening to the rear patio. Decadent lighting pairs perfectly with the wrapping chair and crown work. Meanwhile, the gracious central kitchen provides plenty of storage space with its wooden cabinetry and tops things off with an additional nook dining for casual meals. The lavish, oversized full bath steals the show with its dual vanity and updated glass door shower that all ties into the spacious master bedroom suite. Two additional bedrooms are nicely sized with colorful walls and personal closet space. Downstairs, a brick-trimmed fireplace adorns the wood panel family room as a wet bar sits along the far wall. A second full bath completes the package as laundry and utilities are found just before the garage entry. Outback, a large shed offers additional storage space. This home also comes with a one-year home warranty!
- Type:
- Single Family
- Sq.Ft.:
- 1,206
- Status:
- Active
- Beds:
- 3
- Lot size:
- 0.62 Acres
- Year built:
- 1960
- Baths:
- 2.00
- MLS#:
- 5088974
- Subdivision:
- Swager & Jones Allotment 01
ADDITIONAL INFORMATION
Make this charming well maintained ranch home in Howland yours! The owner built this home and the craftmanship is evident throughout, including the crown molding and hardwood floors. The entrance leads to a large living room with a picture window providing natural light and a beautiful wood burning fireplace. Adjacent to the living space is a dining room leading to the large four season, heated sunroom. The kitchen provides ample working space and pull-out drawers in the cabinets. The washer/dryer unit can be connected in the kitchen to provide all necessities on one floor and appliances stay with the home. The primary bedroom includes an attached bathroom, with an additional full bathroom located on the first floor. All bedrooms have hardwood floors. The sizable finished living space in the basement includes a wood burning fireplace to keep things cozy. The large lot provides privacy and plenty of space for enjoying the outdoors including a shed for additional storage. An attached two car garage leads into the kitchen allowing for easy access out of the weather. Located in Howland Schools and near major roads affords easy access in all directions.
- Type:
- Single Family
- Sq.Ft.:
- 1,499
- Status:
- Active
- Beds:
- 3
- Lot size:
- 0.59 Acres
- Year built:
- 1933
- Baths:
- 3.00
- MLS#:
- 5088801
- Subdivision:
- Trumbrier
ADDITIONAL INFORMATION
This charming 2-story brick home in Warren offers comfortable living with modern updates. The main floor features a bedroom and half bath, while upstairs you'll find 2 bedrooms, full bath and a spacious walk in closet. The full basement includes an additional full bath. Enjoy a large half-acre backyard perfect for outdoor activities. The home boasts a newer roof, gutters, windows, furnace, AC, carpet, and exterior doors. Plus, the ductwork has been recently cleaned. The detached 2-car garage has a new roof, gutters, and a smart garage door opener for added convenience. Motivated sellers.
- Type:
- Single Family
- Sq.Ft.:
- 1,680
- Status:
- Active
- Beds:
- 4
- Lot size:
- 0.46 Acres
- Year built:
- 1972
- Baths:
- 3.00
- MLS#:
- 5085147
ADDITIONAL INFORMATION
Beautiful one owner Ryan home located in Howland Center....Potential is everywhere in this 2 story, 4 bedroom home situated in the heart of Howland. You will be within walking distance to Howland schools, grocery shopping and several local establishments. The home has an amazing floor plan and is situated on a beautiful lot that is complete with 2 sheds for outdoor storage. This home also features a large 2-car attached garage (with attic access), full basement, living room, family room, eat-in kitchen, dining room, 2.5 bathrooms and attic access above 2nd floor. Mechanics include furnace, central air unit, sump pump and a tankless hot water system. There is also a one year Guard Home Warranty included with this home! Be sure to check out this opportunity and make 461 Laurelwood Drive your forever home.
- Type:
- Condo
- Sq.Ft.:
- 4,779
- Status:
- Active
- Beds:
- 3
- Year built:
- 2001
- Baths:
- 3.00
- MLS#:
- 5086737
- Subdivision:
- Legends Condos Ph 05
ADDITIONAL INFORMATION
Welcome to 230 Palmer Circle, where luxury meets comfort in an exceptional 4,779 total sq. ft. home spanning three thoughtfully designed levels. Nestled in the coveted Legends community, this residence offers everything you need to elevate your lifestyle. With three spacious bedrooms and three full bathrooms (2 of the bedrooms and 2 of the full bathrooms featured on the main level), this home provides ample privacy and comfort for everyone. The large kitchen, featuring sleek cabinetry, granite countertops, and abundant counter space, making it perfect for gourmet cooking and entertaining. As you walk into the foyer you will find a living room that exudes elegance and warmth with cathedral ceilings, recessed lighting, and expansive windows that bathe the interiors in natural light while offering picturesque private views of the Avalon Country Club Grand Resort Golf Course. The primary suite located on the main level, serves as a luxurious retreat, complete with a spa-inspired en-suite bathroom featuring a double vanity and an oversized shower, providing the perfect space to unwind. Additional conveniences include a dedicated laundry room on the main level and a home office space to suit your productivity needs. The expansive 2,118 sq. ft. basement offers endless possibilities for customization, whether you envision a home theater, gym, or recreation space. Situated in the highly desirable Legends community, this home provides convenient access to top-tier amenities, local shopping, dining, and major highways, seamlessly balancing tranquility with accessibility. Schedule your private showing today and discover the exceptional lifestyle awaiting you at 230 Palmer Circle in Howland, Ohio.
- Type:
- Single Family
- Sq.Ft.:
- 1,876
- Status:
- Active
- Beds:
- 3
- Lot size:
- 0.41 Acres
- Year built:
- 1974
- Baths:
- 3.00
- MLS#:
- 5086252
- Subdivision:
- Venice Heights
ADDITIONAL INFORMATION
This stunning 3-bedroom, 3-bathroom home in Howland has been completely revitalized with a full rehab makeover! Nestled on a picturesque lot, the fresh landscaping, featuring mulch and decorative rocks, offers a warm welcome. Step inside to discover new vinyl plank flooring flowing throughout the main level. The living room invites you in and seamlessly transitions to the open-concept dining, kitchen, and family room. The dining area provides the perfect space for gatherings, with direct access to a two-tiered deck overlooking the backyard. The modern kitchen boasts two-tone cabinetry, stone countertops, a subway tile backsplash, sleek dark hardware, brand-new stainless-steel appliances, ample cabinet storage, a pantry, and a breakfast peninsula. Adjacent to the kitchen, the spacious family room centers around a striking dark fireplace and offers another access point to the deck. A convenient half-bath completes the main floor. Upstairs, you'll find three generously sized bedrooms with new carpeting, ample closet space, and updated lighting. The luxurious master suite features double closets and a spa-inspired bathroom, complete with a walk-in shower, dual shower heads, and dramatic black tile walls. The vanity area is thoughtfully tucked away, paired with durable vinyl plank flooring. The hallway bath adds a touch of charm with its green tile, large vanity, and vinyl plank flooring. The full basement offers plenty of storage, while the attached 2-car garage ensures convenience. Updates include a new dimensional shingle roof, HVAC system, hot water tank, vinyl windows and a 100-amp electrical panel. Located in the highly desirable Howland School District and close to shopping and dining, this home is a true showstopper!
- Type:
- Single Family
- Sq.Ft.:
- 871
- Status:
- Active
- Beds:
- 2
- Lot size:
- 0.53 Acres
- Year built:
- 1946
- Baths:
- 1.00
- MLS#:
- 5086086
ADDITIONAL INFORMATION
Discover the charm of this adorable Cape Cod home, perfectly designed for cozy and comfortable living. The first floor welcomes you with a living room, dining room and an updated kitchen equipped with modern appliances. With ample cupboard and couunter space, this kitchen ensures that meal preparation is both efficient and enjoyable. Ascend to the second floor, where you will find two bedrooms and a nicely remodeled three-piece bath. This house has been enhanced with new flooring, fresh paint and plush carpeting throughout, creating a warm and inviting atmosphere. The waterproofed basement offers a laundry area and plenty of storage space, making organization a breeze. The oversized garage is a standout feature, complete with a workbench perfect for DIY projects and hobbies. Nestled on a generous half-acre lot on a quiet dead-end street, this home features a sizable backyard for relaxing, gardening and other outdoor activities. Whether you're looking for a starter home or a cozy retreat, this Cape Cod offers a perfect blend of comfort, style and practicality, making it an ideal choice for any homeowner.
- Type:
- Single Family
- Sq.Ft.:
- 2,378
- Status:
- Active
- Beds:
- 4
- Lot size:
- 1.36 Acres
- Year built:
- 1930
- Baths:
- 3.00
- MLS#:
- 5085858
- Subdivision:
- Howland Township Sec 36
ADDITIONAL INFORMATION
Discover this stunning and thoughtfully designed home in the sought-after Howland School District! Step into a beautifully appointed kitchen featuring elegant granite countertops, a large pull-out pantry, and a matching movable kitchen island perfect for both prep and entertaining. The spacious dining room boasts a stylish accent wall, creating the ideal setting for memorable gatherings. Relax in the great room with its soaring vaulted ceilings and cozy gas fireplace. Retreat to the first-floor master suite, complete with built-ins, a luxurious full bath with dual sinks, a striking cedar ceiling, shiplap accents, and a full-body rain shower. Upstairs, you'll find three generously sized bedrooms with ample closet space and a roomy full bath. The expansive walk-out basement offers a walk-in pantry, workshop, and two rooms with egress windows, ready to be transformed into additional living spaces. An attached two-car garage includes two enclosed rooms with vaulted ceilings and skylights, providing extra space for storage or entertaining. Step outside to enjoy over an acre of serene outdoor living space, complete with a covered pavilion, swingset, and raised garden beds. This home offers both comfort and endless possibilities—don’t miss out!
- Type:
- Single Family
- Sq.Ft.:
- 1,080
- Status:
- Active
- Beds:
- 3
- Lot size:
- 0.52 Acres
- Year built:
- 1930
- Baths:
- 2.00
- MLS#:
- 5084167
- Subdivision:
- Bolin Heights Land Co
ADDITIONAL INFORMATION
Wow what an awesome find! This Howland Ranch sits on a sprawling half acre lot. The placement of the home gives you the coveted space between your neighbors and also provides allowances of convenient location to make shopping and travel a breeze! Newly installed gravel drive leads to a transformed 3 car garage. Topped with a new roof and electric, there is so much space to be utilized in this great outbuilding. Storage shed for your lawn needs! The exterior of the home has a new roof, updated gutters and downspouts, updated vinyl windows, and a beautiful covered front porch. The porch was built with wood decking and pretty vinyl railing and balusters. Inside fresh paint tones, updated fixtures and all new LVT Flooring has been installed to complete the rooms. Two bedrooms are in the front of the home off the living room and there is a third bedroom off the kitchen. This room would be a great office or work from home space! The kitchen has been remodeled and has new flooring, countertops and cabinets. All appliances here are to stay for the new owner. Step down into a nice four season room that has glass sliders onto the new wood deck off the back of the home. The full basement has glass block windows, is freshly painted, updated furnace and central air and gas water tank is newer. The electric was updated as well. Laundry hook ups are present for electric hook up for a dryer. If you are looking for a nice sized lot, an updated home and a large garage, this is it! Call today!
- Type:
- Single Family
- Sq.Ft.:
- 1,464
- Status:
- Active
- Beds:
- 3
- Lot size:
- 0.17 Acres
- Year built:
- 1959
- Baths:
- 2.00
- MLS#:
- 5084445
- Subdivision:
- Fairlawn Heights
ADDITIONAL INFORMATION
Curl yourself up in the comfortable appointments of this cozy Warren residence, showcasing a charming three-bedroom layout! Handsome brick work accents the front of the delightful split-level home as the finished single car garage joins a raised sidewalk leading to the picket lined front porch. The property sweeps around to find a fenced-in backyard complete with a tended garden and an oversized storage shed. Inside, a welcoming living room greets you at the front door as gorgeous, hardwood styled flooring adds tons of character. Natural light spills through the picture window, continuing into the nearby dining room where custom cabinet storage creates a unique threshold. A gracious kitchen quickly steals your attention with its shimmering backsplash and array of dark stained cabinetry. Plenty of countertop space includes a jutting peninsula for easy additional prep or serving space. Upstairs, a full bath is located just steps from the landing with its neatly tiled walls and colorful shower. Three bedrooms branch from the hall, each offering carpeted floors and personal closet space. At the lower level of the home, an inviting family room joins hidden laundry service. Utilities are found near a backyard entry and second half bath.
$364,000
153 Royal Troon Warren, OH 44484
- Type:
- Condo
- Sq.Ft.:
- 1,646
- Status:
- Active
- Beds:
- 2
- Lot size:
- 0.1 Acres
- Year built:
- 2023
- Baths:
- 2.00
- MLS#:
- 5084533
ADDITIONAL INFORMATION
Awesome brick and vinyl 2-bedroom ranch villa! Extra large great room with skylights, vaulted ceiling and gas fireplace. The beautiful white eat-in kitchen is bright and spacious with a large breakfast bar, an abundance of cabinet space and adjacent first floor laundry room with built-in cabinets. The large master bedroom boasts a walk-in closet plus an additional large closet. The master bathroom has a unique corner sink cabinet with loads of cabinet space and beautiful tile shower. The second bedroom and full family bath complete the first floor. Enjoy entertaining outdoors on the 13x12 covered deck just off the kitchen with recessed lighting that leads to a 12x12 cement patio overlooking a private lot. The possibilities are endless in the 12-course unfinished basement that is plumbed for an additional bath. Make it yours! The 2-car garage includes hot and cold water, drain and openers. Private, free standing condo living in a convenient location!
- Type:
- Single Family
- Sq.Ft.:
- 1,472
- Status:
- Active
- Beds:
- 2
- Lot size:
- 0.14 Acres
- Year built:
- 1946
- Baths:
- 1.00
- MLS#:
- 5084098
- Subdivision:
- Boulevard Ext
ADDITIONAL INFORMATION
Owner financing available, Home is need of finished renovation. Home is 2 bedrooms 1 bath with a walk up attic and full basement. basement is water proofed with newer furnace, Hot water tank and electric panel.two additional lots come with the sale. Sellers Open to offers
- Type:
- Single Family
- Sq.Ft.:
- n/a
- Status:
- Active
- Beds:
- 4
- Lot size:
- 0.36 Acres
- Year built:
- 1985
- Baths:
- 3.00
- MLS#:
- 5082471
- Subdivision:
- Sherwood Greens II
ADDITIONAL INFORMATION
welcome to 9239 Briarbrook dr. this lovely home situated in the heart of Howland features 4 spacious bedrooms and 3 bathrooms. The home also has two large family rooms with the one in the back having a fireplace for those cold winter nights. The basement is waiting for you to make in your own and finish. The backyard is fully fenced in and has plenty of space with new concrete patio to have company over for a summer BBQ. Newer A/C unit within the last 5 years. All appliances new as well.
- Type:
- Single Family
- Sq.Ft.:
- 1,172
- Status:
- Active
- Beds:
- 3
- Lot size:
- 0.17 Acres
- Year built:
- 1920
- Baths:
- 1.00
- MLS#:
- 5082368
- Subdivision:
- Bellevue
ADDITIONAL INFORMATION
Welcome to 976 Hazelwood Ave SE! This 2 story conventional home has 3 bedrooms and 1 bath. The kitchen has original hardwood cabinets with a penninsula with storage, and a pantry. There is a breakfast nook adjacent to the kitchen with window to let the natural sulight through! The dining room is open to the living room. Upstairs there are 3 bedrooms and 1 bath. In two of the closets there is another storage place within. The basement is unfinished. The electrcal panel has been updated in 2024. The hot water tank is newer. This home has a 2 car detached garage and a fenced in back yard with a gas grill. Great potential!!
$264,900
9010 Cain Drive NE Warren, OH 44484
- Type:
- Single Family
- Sq.Ft.:
- 2,210
- Status:
- Active
- Beds:
- 3
- Lot size:
- 0.62 Acres
- Year built:
- 1956
- Baths:
- 2.00
- MLS#:
- 5079948
- Subdivision:
- E L Cain 03
ADDITIONAL INFORMATION
Don’t let the decorations fool you, there’s nothing spooky about this gorgeous three-bedroom Howland ranch! This treat might not fit in your candy bag, but it sure packs plenty of great taste. The impressive home sits on a prominent corner lot with easy side street access. The tall trees quickly excite your senses as the lovely fall colors paint a must-see backdrop that you can take in from the rear 20'x18' deck. A large storage shed and play area complete the backyard. A covered porch is located near the driveway entrance and two-car attached garage is found. Meanwhile, the formal entry opens to find an expansive living room filled with carpeted flooring and sculpted crown work. A fireplace sits along the wood-trimmed accent wall as you make your way towards central dining. Here, hardwood-styled flooring enjoys plenty of sunshine as it continues into the overlooking kitchen and its large serving window. The large island provides additional dining space as it pairs masterfully with the rest of the cabinetry. Along the sweeping rear hall, a stunning full bath showcases lovely tile work as it joins a trio of bright and inviting bedrooms. Bold colors join plush carpets and ample closet space to trim the quarters. Inside the oversized master, an additional updated full bath is located with a tiled shower. Downstairs, a finished lower family room brings a rec space, a bar area, and a second fireplace. Completing the level with a laundry area with washer and dryer staying, a shower, and additional storage or utility space. Updates include: roof, siding, & gutters 2014; sliding glass door 2016, shed 2017, exterior doors 2017, hot water tank 2020, cooktop 2020, kitchen/dining room flooring 2023, living room carpet Oct 2024, and so much more. Plus a one-year home warranty!
- Type:
- Condo
- Sq.Ft.:
- 1,227
- Status:
- Active
- Beds:
- 2
- Year built:
- 1998
- Baths:
- 2.00
- MLS#:
- 5079871
- Subdivision:
- Spring Run
ADDITIONAL INFORMATION
Come check out this gorgeous second level, 2-bedroom, 2-bathroom condo in a desirable and conveniently located area in Howland! Maintenance free, and tucked towards the end of the court, this condo has plenty of green space all around, to also include the access to a beautiful pool and clubhouse. A great room welcomes you with tons of space and open feel, a gas fireplace, and an abundance of natural light from the large windows and sliding glass door that leads to a private deck/balcony to enjoy. An area that can be used for dining to put a table as well. The ample kitchen is attached that features a breakfast bar area and all appliances that stay (including a brand-new microwave) A large primary bedroom that features a walk-in closet and attached bathroom that has a skylight for a lot of natural light and was updated with an extra-large walk-in shower that is stunning! Down the hall you have another bedroom with double closets and some storage above, another full bathroom and a convenient laundry room with a newer washer and dryer that is included. Some more updates include a new hot water tank, professionally cleaned carpets, and some fresh painted rooms. A one car attached garage adds for more storage and convenience as well. This one is awaiting its new owner and is available for immediate possession! Come check it out today!
- Type:
- Single Family
- Sq.Ft.:
- 1,520
- Status:
- Active
- Beds:
- 3
- Lot size:
- 0.41 Acres
- Year built:
- 1975
- Baths:
- 2.00
- MLS#:
- 5076377
- Subdivision:
- Venice Heights
ADDITIONAL INFORMATION
Move in ready 3 level split in Howland School District. Three bedrooms, 1 full-bath and 1 half-bath, 2 living areas, full eat-in kitchen, newer carpet and laminate hardwood floors throughout. Many updates in recent years. See supplement sheet for everything they have done. Comfy and cozy best describes it. A large fenced in backyard awaits, with wonderful trees, updated deck, and a large shed. Plenty of room for a dog run, play set, whatever you may need. Do not wait to schedule a showing today! Home Guardian Security System at $45 a month, can transfer to new owner if they want. Workbench and attached cabinetry in garage stay, signs do not. Home roof-2022, garage roof -2023, A/C Unit-2024, Refrigerator-2023, Dishwasher-2024, Privacy fence-2020, Basement Waterproofed 2024, Flooring in lower level-2024 just to name a few updates!
- Type:
- Single Family
- Sq.Ft.:
- 1,714
- Status:
- Active
- Beds:
- 3
- Lot size:
- 0.31 Acres
- Year built:
- 1969
- Baths:
- 2.00
- MLS#:
- 5077590
- Subdivision:
- Venice Heights 05a
ADDITIONAL INFORMATION
Welcome to Your Dream Home in Howland! Step into this beautifully remodeled bi-level home, featuring 3 spacious bedrooms and 2 full baths, offering the perfect blend of comfort and style. Nestled in the heart of Howland, this property backs up to a serene wooded lot, providing a tranquil escape right in your backyard. Enjoy the convenience of two separate living spaces, ideal for family gatherings or entertaining guests. The attached 2-car garage adds to the functionality of this stunning home. Major Updates Include: Plumbing & Electrical (2018), Metal Roof (2020) with transferable warranty, Air Conditioner (2021), Blacktop Sealing (2021), Waterproofing (2020) on east basement wall, Kitchen Remodel (2020) featuring Quartz countertops and Kraftmaid slow-close cabinets, along with new appliances, Luxury Vinyl Plank Flooring throughout (2018-2021), Master Bath (2019) and main bath remodel (2020). Additional highlights include window blinds, a newly added rear door to the backyard, and an open concept kitchen and dinette area. The backyard is perfect for outdoor living with a newly added patio, fenced yard, and raised areas with fresh topsoil and seed. The laundry room has been thoughtfully remodeled, and the front porch and steps have been beautifully redone. Enjoy modern touches like recessed lighting and upgraded switches in the bedrooms. All appliances stay with the property, including a handy shed in the backyard. Don’t miss the chance to make this beautifully updated home yours! Schedule your showing with us today!
- Type:
- Single Family
- Sq.Ft.:
- 1,201
- Status:
- Active
- Beds:
- 3
- Lot size:
- 0.34 Acres
- Year built:
- 1923
- Baths:
- 2.00
- MLS#:
- 5075294
- Subdivision:
- Warren Real Estate Cos 01/Ri
ADDITIONAL INFORMATION
A stunning Warren canvas, ready to be made your own, this lovely Warren residence sets the bar high with three floors of move-in-ready living space throughout its four potential bedroom layout! Shining in the morning sun, the attractive home quickly grabs your attention with its clean exterior and sizeable detached garage. The prominent finished front porch makes for an easy four-season relaxation destination with its glass lined walls. Through the front door, an impressive living room greets you with its gorgeous, recently refinished hardwood flooring that continues through the home. Matching trim and casement work serves as stylish accents, surrounding the large windows spilling natural light into the room. A picket lined staircase leads to the second-story bedrooms. Meanwhile, around the corner, formal dining brings fantastic built-in cabinetry as you enjoy a meal under the stylish lighting. A robust kitchen reveals modern cabinetry and plenty of tile work. Range provisions sit in a recessed nook, maximizing the available space. Upstairs, three prominent bedrooms join a lavish full bath with a soaking tub and elegant tile treatments. A hidden staircase sweeps around to the third-floor loft bedroom or potential rec space. An additional bath is found at the basement level. Double Lot. Home Warranty Included
- Type:
- Single Family
- Sq.Ft.:
- n/a
- Status:
- Active
- Beds:
- 3
- Lot size:
- 0.16 Acres
- Year built:
- 1920
- Baths:
- 1.00
- MLS#:
- 5074990
- Subdivision:
- Golf Grounds
ADDITIONAL INFORMATION
With a little elbow grease and a fresh coat of paint this house could transform into a charming home. This quaint two bedroom home would be a great starter home or addition to a rental portfolio. The possibilities are endless. Check this one out before its gone!
- Type:
- Single Family
- Sq.Ft.:
- 1,107
- Status:
- Active
- Beds:
- 3
- Lot size:
- 0.28 Acres
- Year built:
- 1966
- Baths:
- 1.00
- MLS#:
- 5074105
- Subdivision:
- Ravenwood
ADDITIONAL INFORMATION
Large 3 Bedroom Ranch in Howland School district. Newly remodeled, freshly painted. Eat In Kitchen has recessed lighting and stainless appliances that include stove, refrigerator and dishwasher. New laminate flooring in sunken Dining Room. Sliding glass doors in the Dining room lead to large, enclosed Breezeway. Charming interior shuttered windows adorn the Living Room, Kitchen and Bedroom, allowing for lots of light and privacy. Bathroom can be accessed through the Bedroom Hallway or the Hallway near the Breezeway and has laminate flooring and an extra wide tub. All new interior doors. Washer and Dryer and stationary tub can be found in large Full basement. New Roof, Furnace/ AC and HWT 2016. Extra Large Garage. Large back deck. Treed backyard with fencing. This won't last long.
$179,900
8655 Stetson NE Warren, OH 44484
- Type:
- Single Family
- Sq.Ft.:
- 1,358
- Status:
- Active
- Beds:
- 4
- Lot size:
- 0.34 Acres
- Year built:
- 1954
- Baths:
- 1.00
- MLS#:
- 5073189
- Subdivision:
- Township/Howland Sec 07 Origin
ADDITIONAL INFORMATION
Run, don’t walk to be first through the door of this exciting four-bedroom Howland home! Recently renovated and move-in-ready, this charming little ranch is sure to be on your wish list. Tucked away in a quiet neighborhood along a dead-end drive, this residence ensures low traffic peace and tranquility as you choose between the covered front entryway or the elaborate stone patio around the back to enjoy your evenings. A single car attached garage awaits the ends of the driveway as you make your way inside. Through the foyer, a substantial central living room opens with hardwood styled flooring and a large picture window, spilling natural light into the living space. Around the corner, revel in the tasteful, modern updates throughout the impressive kitchen. A tiled backsplash expertly pairs with stainless-steel appliances and complimenting cabinetry. Meanwhile, a brightly lit dining room extends away with backyard views and instant patio access. Laundry services and utilities preside around the near corner by the garage entry. Four robust, carpeted bedrooms branch away from the main hallway at the opposite end of the home, a sheer delight for those needing extra space. They are joined by a charming full bathroom at the far end of the hall. Call today for more!
- Type:
- Single Family
- Sq.Ft.:
- n/a
- Status:
- Active
- Beds:
- 2
- Lot size:
- 0.17 Acres
- Year built:
- 1925
- Baths:
- 2.00
- MLS#:
- 5072876
- Subdivision:
- Bellevue
ADDITIONAL INFORMATION
Beautifully landscaped two bedroom 1 1/2 baths. Main bath remodeled. Updated kitchen. Wood burning fireplace in living room. Gas fireplace in sunroom. Partially finished basement with kitchen. Workshop off of garage.

The data relating to real estate for sale on this website comes in part from the Internet Data Exchange program of Yes MLS. Real estate listings held by brokerage firms other than the owner of this site are marked with the Internet Data Exchange logo and detailed information about them includes the name of the listing broker(s). IDX information is provided exclusively for consumers' personal, non-commercial use and may not be used for any purpose other than to identify prospective properties consumers may be interested in purchasing. Information deemed reliable but not guaranteed. Copyright © 2024 Yes MLS. All rights reserved.
Warren Real Estate
The median home value in Warren, OH is $80,600. This is lower than the county median home value of $129,100. The national median home value is $338,100. The average price of homes sold in Warren, OH is $80,600. Approximately 46.05% of Warren homes are owned, compared to 40.8% rented, while 13.15% are vacant. Warren real estate listings include condos, townhomes, and single family homes for sale. Commercial properties are also available. If you see a property you’re interested in, contact a Warren real estate agent to arrange a tour today!
Warren, Ohio 44484 has a population of 39,334. Warren 44484 is less family-centric than the surrounding county with 20.82% of the households containing married families with children. The county average for households married with children is 22.78%.
The median household income in Warren, Ohio 44484 is $30,377. The median household income for the surrounding county is $50,258 compared to the national median of $69,021. The median age of people living in Warren 44484 is 40.2 years.
Warren Weather
The average high temperature in July is 83.2 degrees, with an average low temperature in January of 18.5 degrees. The average rainfall is approximately 39.4 inches per year, with 35.8 inches of snow per year.








