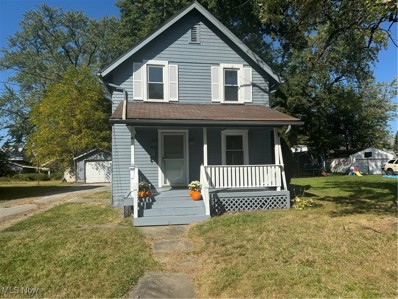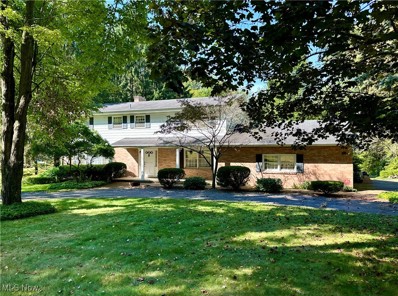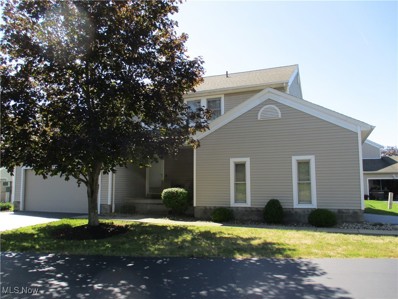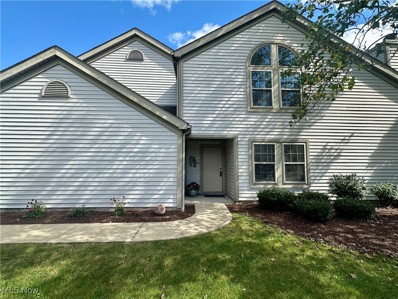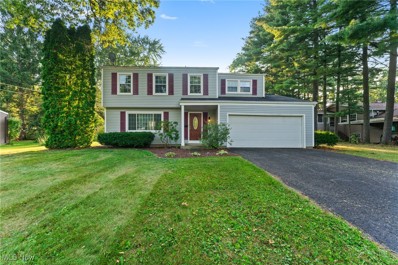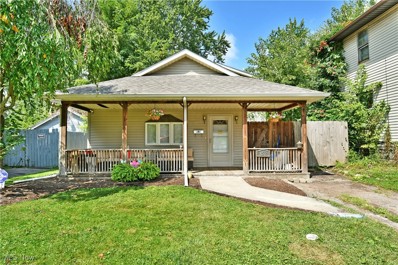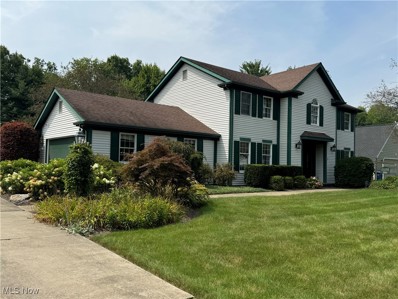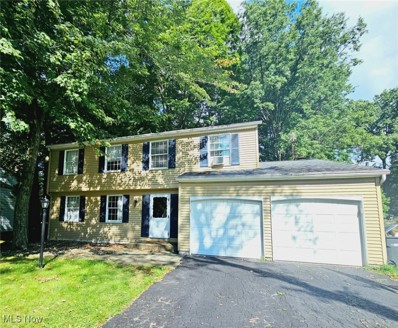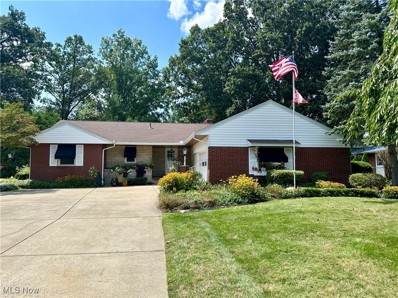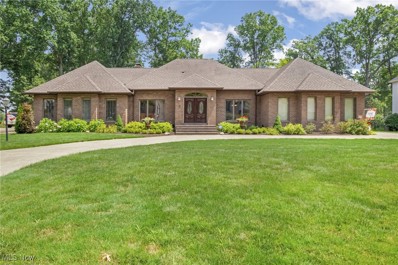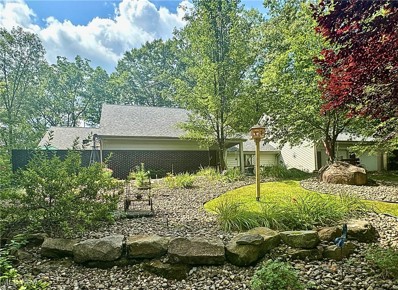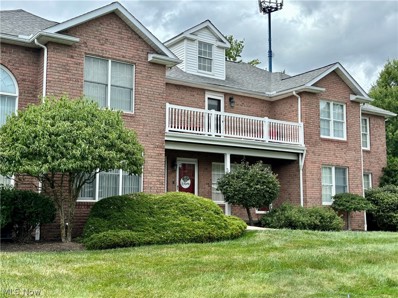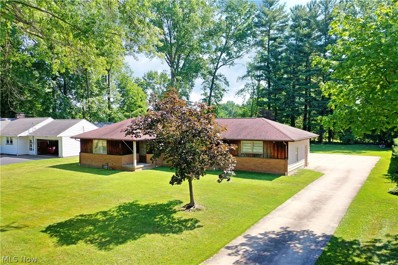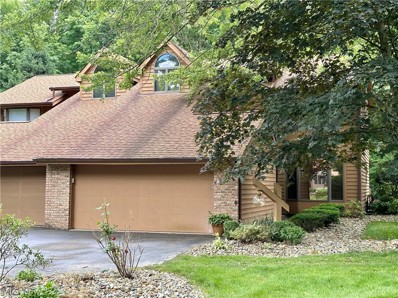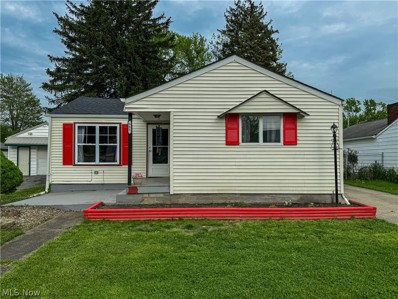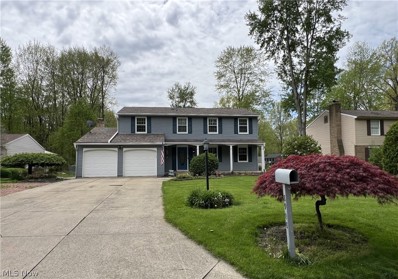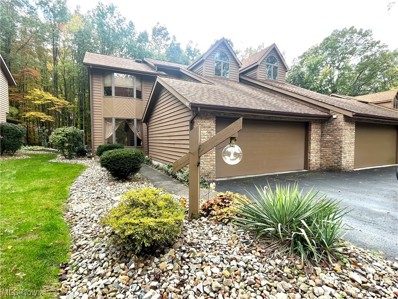Warren OH Homes for Sale
- Type:
- Single Family
- Sq.Ft.:
- 870
- Status:
- Active
- Beds:
- 2
- Lot size:
- 0.14 Acres
- Year built:
- 1932
- Baths:
- 1.00
- MLS#:
- 5072557
- Subdivision:
- Bellevue
ADDITIONAL INFORMATION
Welcome home to 834 Willard Avenue, where you can live affordably in a wonderfully updated space. New and neutral throughout, interior highlights include new carpet, fresh paint, updated kitchen and bathroom, newer windows and new sump pump. the backyard deck is a great place to relax, while the one-car detached garage provides parking and storage options. Conveniently located near US422, East Market Street, downtown, shopping and dining. Don't miss out on this home because this low price is a rarity!
- Type:
- Single Family
- Sq.Ft.:
- 2,734
- Status:
- Active
- Beds:
- 4
- Lot size:
- 1.14 Acres
- Year built:
- 1966
- Baths:
- 3.00
- MLS#:
- 5071907
ADDITIONAL INFORMATION
This impressive two-story residence is situated on a generous 1.13-acre lot, offering an abundance of space and privacy while surrounded by mature, shady trees. Measuring nearly 2,800 square feet, this home is perfect for those seeking elegant, capacious living. The main level welcomes you with a lovely foyer featuring a stunning curved staircase, leading to formal living and dining rooms that are ideal for hosting small dinner parties or big holiday gatherings. The cozy family room, complete with a brick fireplace, provides a warm and inviting atmosphere while the eat-in kitchen offers a practical space for casual dining. Additionally, this level includes a full bath and a versatile den/office space, catering to the needs of modern living. On the second floor, residents will find a spacious primary suite featuring two closets, a fireplace and a private enclosed porch that overlooks the backyard. This is the perfect spot to unwind after a long day. The en-suite bath provides a vanity and jetted tub/shower combo. There are three additional bedrooms, each offering ample space and large closets, along with a full bath on the upper level. The home also boasts a full basement featuring a rec room, laundry room and plenty of storage options to keep the living areas clutter-free. The expansive backyard is a true highlight, offering two patios and lots of room for outdoor activities. A detached garage near the rear of the property yields extra storage space for toys, lawn equipment and patio furniture. A two-car attached garage and a circular driveway provide convenience and easy access to the house. Nestled in a quiet neighborhood, this home is still conveniently located near all essential amenities, striking the perfect balance between tranquility and accessibility.
$349,900
9131 Cain Drive NE Warren, OH 44484
- Type:
- Single Family
- Sq.Ft.:
- 3,179
- Status:
- Active
- Beds:
- 4
- Lot size:
- 0.62 Acres
- Year built:
- 1969
- Baths:
- 3.00
- MLS#:
- 5070737
ADDITIONAL INFORMATION
Welcome to this exceptional property! Located on a generous 100x269 lot in one of Howland's most sought-after neighborhoods, this meticulously-maintained residence offers ample space for comfortable living. Featuring a delightful front porch, a private backyard, and a myriad of exceptional indoor and outdoor spaces, this home is truly a place of pride. The formal living and dining rooms, along with the expansive family room boasting a brick fireplace and overlooking the resort-style backyard with a stunning 20x40 inground pool, provide perfect venues for entertaining. The updated kitchen, equipped with ample cabinet space, granite countertops, stainless steel appliances, and a breakfast bar, promises a delightful culinary experience. The first-floor master ensuite boasts a private bathroom with a spacious vanity, double mirrors, and a large soaking tub, while the second level comprises three generously-sized bedrooms and a full bath with a convenient laundry chute. The backyard oasis features a pristine pool with a newer liner, heater, filter, pump, and chlorinator within a fenced area. Notable highlights include a heated two-car attached garage with new lighting, pull-down stairs, and hot and cold water, a basement with glass block windows, a two-story pole barn with electric, and various updates such as the roof, electric, and hot water tank. This property truly embodies backyard paradise.
- Type:
- Condo
- Sq.Ft.:
- 1,532
- Status:
- Active
- Beds:
- 2
- Year built:
- 1995
- Baths:
- 3.00
- MLS#:
- 5067974
- Subdivision:
- Pineview Village Condo
ADDITIONAL INFORMATION
Are you looking for an easy-going lifestyle, in a private, quiet community? This lovely, move-in ready condo may be the answer! Corner, half of a duplex with vinyl siding. A short walk to the pool for summer fun and relaxation. A two car, attached garage with a private driveway and adjacent, public parking, which adds to the location bonus. Simplified, open floor plan. Ceramic tiled flooring in the Entry Foyer, Hallway, Guest Bath and spacious Kitchen. All appliances in the Kitchen are included. Laundry closet. Large, open Great Room with gas fireplace and sliding doors out to the 11x11 deck. Second Floor dual Bedrooms with unique, high, vaulted ceilings and design elements set in to walls. Ceiling fans. Full Bath offers a large, garden tub with shower surround. Full Basement, sump pump, gas, forced-air furnace, cent A/C, ample-sized storage room, breaker box, full Bath with stall shower, huge Rec Room with carpeting and an L-shaped wet bar. Kitchen appliances and carpeting new in 2019. Location is convenient to everything. WON'T LAST LONG! CALL TODAY FOR YOUR PRIVATE VIEWING!
$215,000
325 S Linden Court Warren, OH 44484
- Type:
- Condo
- Sq.Ft.:
- 1,426
- Status:
- Active
- Beds:
- 2
- Lot size:
- 1.28 Acres
- Year built:
- 2004
- Baths:
- 3.00
- MLS#:
- 5066780
- Subdivision:
- Spring Run Condo Bldg 74
ADDITIONAL INFORMATION
***THE SELLER IS OFFERING A $10,000 ALLOWANCE FOR UPDATES OR FLOORING —BUYER’S CHOICE—WITH REASONABLE OFFERS ON THIS CONDO. DON’T MISS THIS GREAT OPPORTUNITY TO MAKE THE SPACE YOUR OWN!!*** Discover this exceptional, highly sought-after Spring Run condo, where modern architecture and stylish design converge. This two- story condo features beautiful cathedral ceilings and an open floor plan that invites you to enjoy an abundance of natural light streaming in through skylights and strategically placed windows. The first floor boasts a spacious living room adorned with warm natural wood trim and a striking fireplace, perfect for cozy fall evenings. An arched picture window with sliding doors leads to your private, tree-lined red brick patio. The central kitchen showcases stepped countertops and sleek black appliances, while a nearby half bath is perfect for visitors. Ascend the staircase to the spacious loft area, where glass partitions add a touch of sophistication. Adjacent to the stairwell, you'll find a convenient laundry room and a full bath. The guest bedroom/office, complemented by hardwood-style flooring, offers a unique design with glass relief windows looking onto the loft. The primary bedroom is a true retreat, featuring a large closet and en suite bath. There is also an attached garage and a driveway with extra parking space. Residents of Spring Run enjoy a well-maintained and pet-friendly community with a beautiful clubhouse, fitness center and an inground pool.
- Type:
- Single Family
- Sq.Ft.:
- 1,664
- Status:
- Active
- Beds:
- 4
- Lot size:
- 0.33 Acres
- Year built:
- 1965
- Baths:
- 2.00
- MLS#:
- 5066643
- Subdivision:
- Eastgate
ADDITIONAL INFORMATION
This well-kept home is situated on a quiet dead-end street in a highly sought-after neighborhood. It features four nicely sized bedrooms, 1 full bath, and two half baths. The house includes a large living room, an eat-in kitchen, a formal dining room, and a bonus family room. You can enjoy cozy evenings around the fire in the family room or, during the summer, on the enclosed rear porch overlooking a beautiful backyard. The generous master bedroom features a private master bath and large closets. The house also offers plenty of storage throughout, as well as a full basement that is just waiting to be finished. It is located in Howland Schools in the City of Warren.
- Type:
- Single Family
- Sq.Ft.:
- 1,654
- Status:
- Active
- Beds:
- 3
- Lot size:
- 0.11 Acres
- Year built:
- 1930
- Baths:
- 2.00
- MLS#:
- 5066260
- Subdivision:
- Kenilworth
ADDITIONAL INFORMATION
Immerse yourself in the charming surroundings and thoughtful updates of this surprisingly spacious, three-bedroom Warren home! Nestled away with a cottage-like curb appeal, the home quickly presents its covered front patio, a perfect place to relax out of the summer sun. A fenced-in side yard creates easy privacy for a hot tub or gathering space for entertaining. Through the front door, a spacious living room presents tall ceilings and hardwood styled flooring as natural light pours in from the tall windows. A short hall finds first floor laundry and a welcoming guest bedroom, all paired with a must-see, oversized full bath and its tile lined whirlpool style tub. A gracious central kitchen offers tiled flooring and plenty of gorgeous, stone countertop space with a matching backsplash. Around the corner, a rear great room combines both dining and family room offerings as French doors open to the backyard deck and storage shed. The picket-lined stairs wind their way up to a pair of impressive second-floor bedrooms, each lined with plush carpets and offering great closet space. A lovely second full bath completes the floor. The basement offers laundry hookups and additional storage space. Updates include: BRAND NEW ROOF 8/28/2024 and hot water tank 2023. Plus a one year home warranty!
- Type:
- Single Family
- Sq.Ft.:
- 3,900
- Status:
- Active
- Beds:
- 4
- Lot size:
- 0.53 Acres
- Year built:
- 1986
- Baths:
- 4.00
- MLS#:
- 5063202
- Subdivision:
- Avalon Estates
ADDITIONAL INFORMATION
This custom-built, one-owner gem is nestled in a highly sought-after neighborhood in Howland, offering 4 spacious bedrooms and 4 bathrooms. Step inside to discover a large eat-in kitchen where endless cabinet storage meets your culinary aspirations. The main living areas are a testament to elegance, featuring a step-down family room adorned with rich oak wood floors, a striking brick gas fireplace, built-in shelving, and beautiful wood beams that add warmth and character. A formal living room and dining room provide ample space for entertaining guests or enjoying quiet moments. Imagine morning coffee in the sun-drenched ceramic-tiled sunroom, with a seamless flow to the composite deck and brick patio. This outdoor space is a private oasis, ideal for relaxing or hosting gatherings as you overlook the lush, manicured backyard. The first floor is completed by a convenient half bath and a first-floor laundry room, making everyday tasks a breeze. Upstairs, the master suite is a true retreat, featuring a luxurious soaking tub, separate shower, and a walk-in closet. Three additional, generously sized bedrooms share a well-appointed full bathroom. But the amenities don’t stop there! The finished basement is a true entertainment hub, boasting an antique wet bar, an office, a large storage room, a full bathroom, and even a wine cellar. For those who appreciate convenience, the heated garage with electric and water (both hot and cold) offers a perfect workspace year-round. This home is a rare find, combining beauty and practicality in every corner. Don’t miss your chance to experience all it has to offer—schedule your private showing today and start living your dream in this stunning Howland home!
- Type:
- Single Family
- Sq.Ft.:
- 2,072
- Status:
- Active
- Beds:
- 3
- Lot size:
- 0.5 Acres
- Year built:
- 1996
- Baths:
- 3.00
- MLS#:
- 5065716
- Subdivision:
- Avalon Estates
ADDITIONAL INFORMATION
Welcome to your new home in the desirable Avalon Estates neighborhood! This beautifully maintained 3-bedroom, 3-bathroom ranch-style home offers both comfort and style with a spacious layout designed for easy living. As you approach the property, you'll be greeted by a nicely manicured lawn, setting the tone for the care and attention to detail found throughout the home. Inside, the open-concept living area features vaulted ceilings, creating a bright and airy atmosphere perfect for both relaxing and entertaining. The heart of the home is the well-appointed kitchen, which flows seamlessly into the dining and living areas. The large laundry room adds convenience, making household chores a breeze. One of the standout features of this home is the expansive 2,000 square-foot finished basement, providing ample space for a family room, home office, gym, or entertainment area—the possibilities are endless! Located in a friendly community with an excellent school district and nearby amenities, this home is perfect for families or anyone looking to enjoy the charm and convenience of Avalon Estates. Don’t miss out on the opportunity to make this lovely home yours! Schedule a viewing today and see for yourself all that it has to offer.
- Type:
- Single Family
- Sq.Ft.:
- 1,924
- Status:
- Active
- Beds:
- 4
- Lot size:
- 0.32 Acres
- Year built:
- 1969
- Baths:
- 3.00
- MLS#:
- 5064440
- Subdivision:
- Venice Heights
ADDITIONAL INFORMATION
Welcome to this spacious and charming colonial in Howland! With plenty of space, this 4 bd home has so much to offer. As you walk in the foyer, you will notice a great flow that leads to each room. The main living room starts and connects to a nice sized dining room that can hold a large table with plenty of space. The kitchen has newer countertops and plenty of cabinets, it also has a space to add another table to make it a eat in area. Attached is a family room with a cozy brick fireplace. An updated half bath is also on the main floor. Upstairs you have a large master bedroom with its own walk-in closet, dressing area with a vanity and sink, and a separate full bathroom. Down the hall you have another updated full bathroom and 3 more good sized bedrooms. This home has a basement with a crawl space to add for more storage along with a two-car attached garage! The back yard has a patio for sitting and enjoying and is completely fenced in. You might want to call to see this one fast because it won't last!
- Type:
- Single Family
- Sq.Ft.:
- 1,596
- Status:
- Active
- Beds:
- 3
- Lot size:
- 0.24 Acres
- Year built:
- 1947
- Baths:
- 2.00
- MLS#:
- 5061809
- Subdivision:
- Parkinswood Rev
ADDITIONAL INFORMATION
Great 3 Bedroom, 1.5 Bath Cape Cod waiting for You! Updated Electric Sept 19, 2024. Nice open floor plan with a living room, eat-in kitchen and dining area plus a large family room with beamed ceiling that leads to the deck overlooking the back yard. The first floor also includes 2 bedrooms and a full bath. The second floor has a large bedroom, half bath and lots of storage. Laminate flooring throughout, Newer vinyl windows, Detached 1.5 Garage with attached canopy and a shed. Call now!
- Type:
- Single Family
- Sq.Ft.:
- 3,628
- Status:
- Active
- Beds:
- 3
- Lot size:
- 0.44 Acres
- Year built:
- 1955
- Baths:
- 3.00
- MLS#:
- 5060687
- Subdivision:
- North Mar Div 02
ADDITIONAL INFORMATION
ALLOW SHOWINGS - This exquisite 3 bedroom, 3 bath ranch seamlessly blends classic architectural details with contemporary updates, creating an inviting atmosphere that caters to both comfort and functionality. The exterior showcases a timeless brick and stone façade with built-in planters, new awnings, lush landscaping and beautiful perennials surrounding the house. The interior boasts pristine hardwood floors that flow throughout the living spaces and freshly painted walls that enhance the home's warmth and elegance. A spacious formal living room, equipped with a brick fireplace and wood mantle, provides a sophisticated spot for entertaining or enjoying leisurely afternoons. The heart of the home lies in the capacious kitchen, which features stunning quartz countertops that not only elevate the aesthetic appeal but also offer durability and ease of maintenance. A farmhouse fiberglass sink, new range and hood and built-in serving station make this a culinary haven with ample room for hosting guests or enjoying casual meals. Adjacent to the kitchen, is a wormy chestnut wood-paneled room with a ventless gas fireplace. It could be utilized as a fabulous dining room or cozy den, whichever you need. Enjoy your morning coffee in the airy, open sunporch overlooking the peaceful backyard. The primary bedroom offers an ensuite bath and large closet, while two additional bedrooms and an updated bath accommodate loved ones and guests. The full basement expands the living space significantly, featuring a rec room that can be tailored to suit various needs, whether it be a playroom, game room or entertainment area. Other fantastic features of this home include custom blinds, heated garage with door opener and key pad along with updated garage wiring, paver patio, pressure washed and gas line. Best of all, you're nestled in a great neighborhood near a variety of amenities ensuring easy access to shopping, dining, and recreational activities. This is truly HOME SWEET HOME!
$619,900
534 Avalon Drive SE Warren, OH 44484
- Type:
- Single Family
- Sq.Ft.:
- 3,258
- Status:
- Active
- Beds:
- 4
- Lot size:
- 0.62 Acres
- Year built:
- 1989
- Baths:
- 4.00
- MLS#:
- 5059487
- Subdivision:
- Avalon Estates
ADDITIONAL INFORMATION
This owner cherished all brick 3,380 sq ft Avalon Estates home with serene views of Old Avalon Golf Course is move-in ready and waiting for its next loving owners! The home features new carpeting in all bedrooms, solid wood doors, crown molding, chair rail molding, 10 feet ceilings, and tall windows in the living areas and cathedral ceilings in the bedrooms. The spacious kitchen includes a dining area, island with seating, custom cabinets, Cambria quartz countertops, abundant storage, two ovens, filtered water, disposal and recessed lighting. The kitchen's wood floor extends to the great room which features a gas log fireplace, views of the beautifully landscaped backyard and access to the paver brick patio. Retreat to the primary bedroom featuring a gas fireplace, seating area, built-in storage and access to the sunroom. Relax in the primary bathroom jetted tub, featuring separate sink areas, custom counter tops, tile glass shower and custom built-in storage. The majestic sunroom with a soaring ceiling has window views on three sides, its own HVAC, (A/C replaced in Feb. 2023), wood flooring, access to the exterior patio and a wet bar. Bedrooms 2 & 3 share a bathroom, and large walk-in closets. The 4th bedroom with a loft and large walk-in closet can be used as a den or bedroom. The finished basement includes a full bath, closets and an egress window exit. The three-car garage includes abundant storage. The spacious backyard provides an opportunity to design for your needs. Steps away is the 17th tee of Old Avalon Golf Course. Main unit HVAC was replaced in July 2023.
- Type:
- Single Family
- Sq.Ft.:
- 4,496
- Status:
- Active
- Beds:
- 4
- Lot size:
- 0.96 Acres
- Year built:
- 1979
- Baths:
- 4.00
- MLS#:
- 5059309
- Subdivision:
- Hidden Vly #2
ADDITIONAL INFORMATION
Situated high atop a hill providing breathtaking views of the tree-lined valley below, this impressive 4 bedroom, 3.5 bath ranch home offers a luxurious and spacious living experience. The design of the house incorporates walls of windows, balconies, private courtyards and multi-tiered decks, allowing residents to enjoy the beauty of the surrounding landscape from various vantage points. Step inside and you'll find an impressive great room with a striking stone fireplace, built-in shelving, a dining area and access to the deck, allowing for seamless indoor/outdoor living. The fully equipped galley-style kitchen includes bar seating, making it a functional and inviting space for cooking and eating. The convenience of a first-floor laundry adds to the practicality of the home. Additionally, a three-season room offers a versatile space that can be enjoyed for many months of the year. The primary suite is a true retreat, boasting an expansive layout with a sitting area, walk-in closet and a large attached bath complete with a separate shower, tub, dual sinks, and a makeup/dressing area. The property also offers comfortable accommodations for guests, with another full bath and two spacious bedrooms that share a charming courtyard. The walk-out lower level features a family room with fireplace, an additional bedroom, a full bath and ample storage. It is a terrific space that offers flexibility and functionality depending on your needs. Whether you're looking for a peaceful sanctuary to relax and unwind or a stylish setting to entertain guests, this is the place for you. Don't miss the opportunity to make this exquisite property your own!
- Type:
- Condo
- Sq.Ft.:
- 1,412
- Status:
- Active
- Beds:
- 2
- Lot size:
- 1.07 Acres
- Year built:
- 1997
- Baths:
- 2.00
- MLS#:
- 5053484
- Subdivision:
- Turnberry
ADDITIONAL INFORMATION
This perfectly designed second floor ranch condo offers a bright and airy living space with an updated interior that is sure to impress. The open floor plan creates a seamless flow between the living room, dining room and kitchen, making it perfect for entertaining guests or simply relaxing at home. The large windows allow natural light to flood the space, creating a warm and inviting atmosphere throughout. A fresh coat of neutral paint gives this unit a modern and clean look. Two spacious bedrooms and two full baths provide privacy and convenience for residents and guests alike. The in-unit laundry with stackable washer/dryer adds a level of convenience that is hard to beat. Step outside onto the balcony and enjoy your morning coffee while taking in the fresh air and views of the surrounding area. Garage parking with access to a private hallway leading to the unit provides safety and security. Located close to amenities such as golf, tennis, museums, shopping and fine dining, this condo offers a convenient and easy lifestyle for those looking to enjoy all that the area has to offer. Whether you're a sports enthusiast, a foodie or an art lover, this location has something for everyone. Don't miss out on the opportunity to make this beautiful condo your new home sweet home.
- Type:
- Single Family
- Sq.Ft.:
- 858
- Status:
- Active
- Beds:
- 2
- Lot size:
- 0.1 Acres
- Year built:
- 1923
- Baths:
- 1.00
- MLS#:
- 5051544
ADDITIONAL INFORMATION
Ivestment opportunity! Currently on list to be condemned. Will require bond. Please contact co-agent for details. Be a part of revitalizing the city! God Bless!
- Type:
- Single Family
- Sq.Ft.:
- 1,309
- Status:
- Active
- Beds:
- 3
- Lot size:
- 0.44 Acres
- Year built:
- 1956
- Baths:
- 2.00
- MLS#:
- 5047824
- Subdivision:
- Northwood
ADDITIONAL INFORMATION
This gorgeous, three-bedroom Warren residence offers up stunning looks and clean, living space with both its spacious and updated interior and impressively sized lot. Nestled into a quiet neighborhood the grassy property extends along the concrete driveway that leads up to the home. A large turnaround is located behind as reward garage entry overlooks the casual, skylight lined sunroom. Through the front door, elegant hardwoods fill the living room as natural light pours in from the forward picture window. A stone woodburning fireplace with full mantle awaits just outside of the dining room. The eat-in styled location joins the loon running kitchen as it enjoys a mix of stained wood cabinetry and bright stainless work. The wrapping main hall runs past a trio of inviting bedrooms along with a brightly colored bathroom. Down below, a full basement offers laundry and storage to pair with readily available potential living space and a finished rec room with fireplace and half bath.
- Type:
- Condo
- Sq.Ft.:
- 1,573
- Status:
- Active
- Beds:
- 2
- Year built:
- 1988
- Baths:
- 3.00
- MLS#:
- 5045869
- Subdivision:
- Avalon Trail Condo
ADDITIONAL INFORMATION
This two-story Avalon Trail condo is the epitome of modern living, offering a spacious layout that is perfect for both relaxation and entertaining. With three floors of living space plus a tree-lined backyard and deck, you'll find plenty of options to fit your needs. The main level features a great room with gas fireplace, cathedral ceiling and skylights that flood the room with natural light, while the adjacent three-season room provides a tranquil space to read or study. The fully equipped kitchen offers ample cupboard space, granite countertops, convenient breakfast bar, and a dining area with a slider to the deck and backyard. The formal dining room is ideal for hosting dinner parties and special occasions. The laundry room adds convenience to your daily routine, while the half-bath is easily accessible to guests. Upstairs, you'll find a catwalk to the large loft area that can be utilized as an office or sitting room. Two nice-sized bedrooms, both with walk-in closets, share a Jack & Jill bathroom with a tub/shower combo and plentiful counter space. The basement features a rec room, full bath and a bonus room that could be used as a playroom or additional bedroom, if needed. With its desirable features and prime location near shopping, dining, golf and tennis, this condo is the perfect place to call home!
- Type:
- Single Family
- Sq.Ft.:
- 760
- Status:
- Active
- Beds:
- 3
- Lot size:
- 0.17 Acres
- Year built:
- 1950
- Baths:
- 2.00
- MLS#:
- 5036434
- Subdivision:
- Bellevue
ADDITIONAL INFORMATION
Looking for a cozy ranch in Warren? Look no further. This 3 bedroom, 2 bathroom ranch is a simple design and utilizes its square footage beautifully. The spacious basement gives you added space with endless possibilities, and already has a full bathroom in place. Don’t miss the opportunity to call this charming house your home!
- Type:
- Single Family
- Sq.Ft.:
- 2,020
- Status:
- Active
- Beds:
- 3
- Lot size:
- 0.56 Acres
- Year built:
- 1953
- Baths:
- 2.00
- MLS#:
- 5024039
- Subdivision:
- Howland Township
ADDITIONAL INFORMATION
Situated on a roomy half-acre lot on a quiet dead-end street in the Howland school district, this delightful 3 bedroom, 2 bath home serves up plenty of living space, inside and out. The main level offers a large living room, dining room, kitchen with breakfast bar, bedroom and full bath. Arched doorways and wainscoting add to the charm and character of this home. You'll find two additional bedrooms - both very spacious with brand new plush carpeting - and another full bath on the second level. The daylight basement features a rec room with bar, laundry room, new hot water tank and two bonus rooms you can use for work, play or storage space. As a bonus, the sellers just waterproofed the basement for your peace of mind. Step into the backyard and discover your own private paradise with a sprawling tree-lined yard and lots of room for outdoor relaxation and recreation. Additionally, the home features plentiful storage throughout including many oversized closets, a versatile basement and a large two car attached garage. Don't miss the opportunity to make this house your own. Contact us today for a tour.
- Type:
- Single Family
- Sq.Ft.:
- 2,394
- Status:
- Active
- Beds:
- 4
- Lot size:
- 0.28 Acres
- Year built:
- 1974
- Baths:
- 4.00
- MLS#:
- 5019604
- Subdivision:
- Sherwood Greens 07
ADDITIONAL INFORMATION
Step into this updated colonial home in Howland with a modern open layout and stylish finishes throughout. The family room features a magnificent marble and granite fireplace, creating a cozy ambiance for gatherings and relaxation. Fully renovated kitchen showcasing top-of-the-line GE Profile double wall oven with convection feature, GE Profile microwave, beverage cooler, separate stove and oven, and two sinks. Two spacious islands and two convenient pantries provide abundant storage and prep space, perfect for culinary enthusiasts and entertainers alike. Stunning granite countertops, a garden window, and sleek cabinetry enhance the kitchen's aesthetics and functionality. The renovated open layout offers a seamless flow between the kitchen, dining area, and living spaces, ideal for modern living and entertaining. Freshly painted interiors and new carpeting in the bedrooms, ensuring a move-in ready experience for the new homeowners. Two full bathrooms, along with two half bathrooms including a half bath on the main floor and one in the partially finished basement, offering added convenience for guests and residents. Lifetime warranty on basement waterproofing from Ohio State Waterproofing. The master bedroom is complete with an ensuite master bath and a generous walk-in closet and a makeup vanity for added comfort and convenience. Custom-built patio with elegant concrete pavers and a charming gazebo, offering a serene outdoor oasis for dining, entertaining, and relaxation. Additional upgrades include a newer roof, wider gutters with gutter guard for hassle-free maintenance, and a recently installed hot water tank.
- Type:
- Single Family
- Sq.Ft.:
- 970
- Status:
- Active
- Beds:
- 3
- Lot size:
- 1.1 Acres
- Year built:
- 1940
- Baths:
- 2.00
- MLS#:
- 4504509
- Subdivision:
- Howland Township
ADDITIONAL INFORMATION
Located in Howland school district, setting on a little over an acre of land, country setting yet close to everything in the city, this remodeled 3-bedroom home features a farmhouse style kitchen stainless steel sink, granite counter tops, beautiful hardwood floors, barn doors throughout, new carpet and updated bathrooms, new windows, new garage doors. Washer and dryer located in the freshly painted basement (with an upstairs laundry chute), along with an extra updated bathroom and large room for recreation or storage also in the basement. A detached double car garage with extra storage shed attached with separate access for mowers. The large yard allows for tons of space and possibilities. SELLER will guarantee septic.
- Type:
- Condo
- Sq.Ft.:
- 2,403
- Status:
- Active
- Beds:
- 2
- Year built:
- 1990
- Baths:
- 2.00
- MLS#:
- 4498157
- Subdivision:
- Avalon Trail Condo
ADDITIONAL INFORMATION
Live the good life in this fantastic Avalon Trail condo located just minutes from shopping, dining, golf and tennis. Featuring an open floor plan, vaulted ceilings and skylights for plenty of natural light, this home offers three floors of living space plus a private backyard with deck. The main level provides a dining room with large bay window, fully-equipped kitchen with ample cabinet and counter space, family room with fireplace, and a cozy wood-paneled 3-seasons room perfect for relaxing. A guest bathroom with tiled shower and laundry area are also conveniently located on the first floor. The second floor features a large loft area and catwalk overlooking the family room. Two spacious bedrooms, both with walk-in closets, share a Jack & Jill bathroom with dual sinks. The basement provides even more usable space with a rec room, kitchenette, utility room and crawl space for easy-access storage. Other highlights include a two-car attached garage, new HVAC, new hot water tank and brand new carpet. If you think moving to a condo means you'll have to sacrifice space, style, storage or privacy, this unit will make you think again!

The data relating to real estate for sale on this website comes in part from the Internet Data Exchange program of Yes MLS. Real estate listings held by brokerage firms other than the owner of this site are marked with the Internet Data Exchange logo and detailed information about them includes the name of the listing broker(s). IDX information is provided exclusively for consumers' personal, non-commercial use and may not be used for any purpose other than to identify prospective properties consumers may be interested in purchasing. Information deemed reliable but not guaranteed. Copyright © 2024 Yes MLS. All rights reserved.
Warren Real Estate
The median home value in Warren, OH is $80,600. This is lower than the county median home value of $129,100. The national median home value is $338,100. The average price of homes sold in Warren, OH is $80,600. Approximately 46.05% of Warren homes are owned, compared to 40.8% rented, while 13.15% are vacant. Warren real estate listings include condos, townhomes, and single family homes for sale. Commercial properties are also available. If you see a property you’re interested in, contact a Warren real estate agent to arrange a tour today!
Warren, Ohio 44484 has a population of 39,334. Warren 44484 is less family-centric than the surrounding county with 20.82% of the households containing married families with children. The county average for households married with children is 22.78%.
The median household income in Warren, Ohio 44484 is $30,377. The median household income for the surrounding county is $50,258 compared to the national median of $69,021. The median age of people living in Warren 44484 is 40.2 years.
Warren Weather
The average high temperature in July is 83.2 degrees, with an average low temperature in January of 18.5 degrees. The average rainfall is approximately 39.4 inches per year, with 35.8 inches of snow per year.
