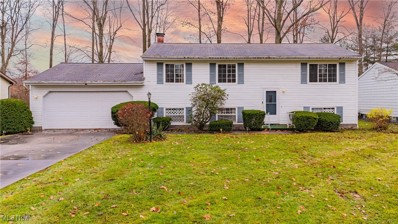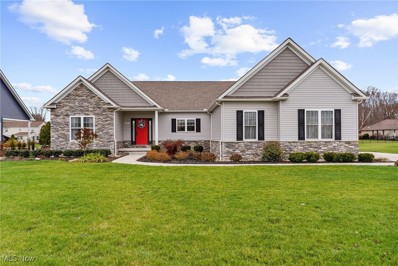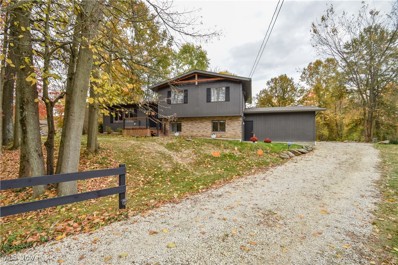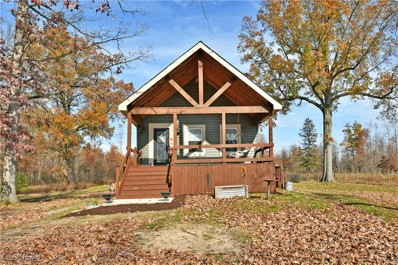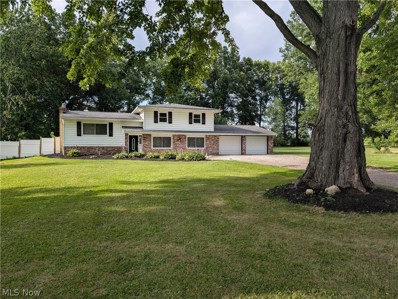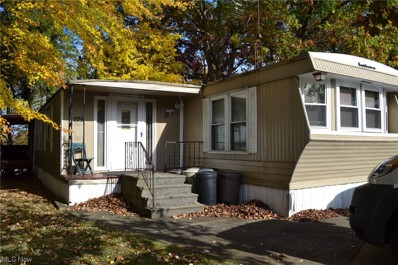Warren OH Homes for Sale
$360,000
5558 Pierce Road NW Warren, OH 44481
- Type:
- Single Family
- Sq.Ft.:
- 3,688
- Status:
- NEW LISTING
- Beds:
- 4
- Lot size:
- 0.83 Acres
- Year built:
- 1974
- Baths:
- 3.00
- MLS#:
- 5091136
ADDITIONAL INFORMATION
Marvel in this beautifully presented Champion homestead, offering up an expansive two-story layout with a partially finished basement; this beauty will leave you captivated at every turn! Peering out from beneath the colorful fall foliage, the remarkable residence showcases its striking, high contrast exterior as the white brick facade helps to create a sleek, modern look. Meanwhile, a fenced in backyard brings gorgeous rural views to bring the modern farmhouse styling full circle. Inside, the gracious foyer reveals its carpeted staircase and hardwood styled flooring that spills throughout the first floor. A nearby family room wraps around to find elegant formal dining. The impressive rear kitchen immerses your senses with its masterful, galley layout complete with stone countertops and a tiled backsplash. Wrapping counter space includes bar top seating as the sun washed living room awaits with fireplace and French doors, all just steps away. A hidden half bath and laundry service is located near garage entry. Completing the floor, a must-see master suite includes a full private bath. Upstairs, find an elaborate three-bedroom format that places substantial rooms at opposing ends of the home. The fourth guest bedroom joins a dual vanity bath at mid hall. Call today for more!
- Type:
- Single Family
- Sq.Ft.:
- 1,640
- Status:
- Active
- Beds:
- 3
- Lot size:
- 2 Acres
- Year built:
- 1940
- Baths:
- 2.00
- MLS#:
- 5090070
- Subdivision:
- Bazetta Township Original Sec 80
ADDITIONAL INFORMATION
This sprawling corner property of approximately 2 acres including 3 parcels with a large pole barn with cement floorsthat could fit 2/3 cars, combines modern elegance with potential for personalization. Newly custom built and remodeled in 2019, enjoy the custom open floor plan featuring three spacious bedrooms and two full baths. The heart of the home is an inviting living area that flows seamlessly into a stylish kitchen, complete with sliding doors leading to a deck that overlooks a generous backyard—perfect for outdoor relaxation. The master suite is a sanctuary, offering a large attached bathroom, while a first-floor laundry room adds convenience. Hardwood floors enhance the home's timeless appeal. Although some finishing work is needed, all necessary supplies are included, providing a fantastic opportunity to complete this dream home to your taste.
- Type:
- Single Family
- Sq.Ft.:
- 2,504
- Status:
- Active
- Beds:
- 3
- Lot size:
- 1 Acres
- Year built:
- 1955
- Baths:
- 2.00
- MLS#:
- 5089608
- Subdivision:
- Township/Warren
ADDITIONAL INFORMATION
New! New! New! Almost everything is new. 6 acres of beautiful land. 200A electrical service. Brand new concrete driveway. Fully remodeled ranch on a quiet street, close to everything. New HVAC, new plumbing and water tank, new electrical panel, new doors and so on. Brand new kitchen features solid wood cabinets from KraftMaid with oak countertops and top of the line appliances including induction cooking panel, high performance exhaust hood. Undercabinet lights are convenient and create warm atmosphere in the kitchen. The bathroom had been tastefully remodeled with expensive Italian tile, vanity with granite top and faucets made from real metal. Hardwood floors: luxury vinyl planks with 22 mills wear layer. The house has an extra-large living room with recessed lights, a 4-season room outside of dining room and 2-car attached garage.
- Type:
- Single Family
- Sq.Ft.:
- 1,216
- Status:
- Active
- Beds:
- 3
- Lot size:
- 0.01 Acres
- Year built:
- 2016
- Baths:
- 2.00
- MLS#:
- 5084583
ADDITIONAL INFORMATION
You’re going to love this 2016 3 bed, 2 full bath mobile home located in the highly sought after & family run Imperial Mobile Home Park in Lordstown!! Your new home is conveniently located in the far rear of the park where you have no neighbors behind you & backs up to woods where you’ll see wildlife quite often. Your lot goes a little further back than normal & has plenty of room for your kids or grandkids to run & play! Your new home has updated vinyl plank flooring, fresh modern paint w/light gray and clay neutral tones, a convenient kitchen island w/granite, & an open floor plan that you will love! Sellers have recently installed an oversized totally enclosed garage which currently has some shelving installed, but is big enough for your car AND additional storage! You pass through your oversize Carport to get to this garage, which gives you plenty of covering during these cold Ohio winter months & it’s super convenient for people with multiple cars! There is a rear side entrance w/a large space behind the garage that could be used for a nice private patio, which would be in addition to your covered patio on the other side of the mobile home! This mobile home also comes with a wheelchair lift that has just been installed that you simply push a button and it rises up to the main floor and is also awesome for groceries or heavy delivery packages! This comes with a fridge, stove, microwave, and a washer and dryer! You are 100% ready to go and can just simply move right in! Your rear master has an oversized bathroom with a walk-in shower, which is convenient for handicap needs. The park is pet friendly and the monthly fee is $275 and includes trash. You must go through an application process which is $30 per adult before you can purchase the mobile home. Do not miss out on this rare opportunity to live in one of the nicest mobile home parks in the area for a fraction of the price of homeownership! Better book your appointment today before this beauty is gone!
- Type:
- Single Family
- Sq.Ft.:
- 1,658
- Status:
- Active
- Beds:
- 3
- Lot size:
- 0.92 Acres
- Year built:
- 1968
- Baths:
- 2.00
- MLS#:
- 5088433
- Subdivision:
- Kyser Park
ADDITIONAL INFORMATION
Located on a dead-end quiet street in Southington, this home is a jaw dropper! Placed on almost an acre, surrounded in cornfields, this property has a large two car garage, and additional pole barn with its own driveway. New Septic system in 2022. The wrap around porch is perfect for those calm summer nights, the yard big enough for gardening, kids playing, etc. Inside you'll find a beautiful updated kitchen with new white cabinetry topped with high quality granite, stainless steel appliances, a beverage refrigerator , along with a beverage area. This kitchen has it all! The updated bathroom has a new vanity, shower/bath unit, toilet, and open shelving. The three bedrooms are tucked in the back of the home for a private feel. All of them have new ceiling fans and clean closets. Throughout the home there is luxury vinyl plank flooring, fresh paint, and new drywall. The windows, doors, plumbing, sump pump, hot water tank, electric panel, furnace & central air conditioning have all been replaced in the last two years. This home is truly turn key- move in ready. Schedule a showing today and see everything this property has to offer!
$169,900
4095 Kincaid Warren, OH 44481
- Type:
- Single Family
- Sq.Ft.:
- n/a
- Status:
- Active
- Beds:
- 3
- Lot size:
- 11.42 Acres
- Year built:
- 1950
- Baths:
- 1.00
- MLS#:
- 5087393
ADDITIONAL INFORMATION
This beautiful 11-acre property offers incredible potential, featuring a classic Cape Cod home with 3 bedrooms and 1 bath that’s ready for a transformation. The charming house, though in need of renovation, boasts endless opportunities to create your dream home in a serene, rural setting. The spacious lot provides ample room for privacy and outdoor activities, and plenty of open space to explore. In addition to the home, the property includes a large heated outbuilding, perfect for a workshop, storage, or even a hobbyist’s retreat. With the right vision and investment, this property could be restored to its full potential, offering both tranquility and functionality. If you’re looking for a project with endless possibilities, this 11-acre home is an opportunity you won’t want to miss! Call today for a private showing!!
- Type:
- Single Family
- Sq.Ft.:
- 2,894
- Status:
- Active
- Beds:
- 6
- Lot size:
- 1.83 Acres
- Year built:
- 2000
- Baths:
- 3.00
- MLS#:
- 5087146
- Subdivision:
- Township/Newton Sec 04
ADDITIONAL INFORMATION
We have got ALL the space you need here at 1884 Kale Adams Drive, inside and out! With just under 2,900 square feet of living space, you will find six bedrooms, three full baths, a large great room for all of your entertaining needs, a nice size kitchen with a dining area, a living room, sunroom, and laundry room. Moving on to the exterior you will find an oversized, three-car garage with a workshop and an additional room for storage or a second workshop area, a shed, and an outstanding pole barn. The property sits on nearly two acres. The addition was built in 2005. Cinch home warranty being offered for a value of $697. Call on this special property today!
- Type:
- Single Family
- Sq.Ft.:
- 1,803
- Status:
- Active
- Beds:
- 3
- Lot size:
- 0.25 Acres
- Year built:
- 1976
- Baths:
- 2.00
- MLS#:
- 5086670
- Subdivision:
- Newton Manor
ADDITIONAL INFORMATION
Nestled in an established neighborhood where homes rarely come on the market, this solidly built house offers a fantastic opportunity for both handy owner occupants and investors. The upper floor of this bi-level home features a living room, eat-in kitchen, full bathroom, and three bedrooms. The lower level features a large family room with a stone fireplace, another full bathroom, a laundry/utility room, and two bonus rooms. The bonus rooms could easily function as a 4th and 5th bedroom. These rooms could also be used as a home office, home gym, or playroom- the possibilities are endless! While the home could benefit from some cosmetic updates and modern touches, it has great bones and has been well maintained. The house is being sold in "as-is" condition- the contents still inside will remain, and the seller will make no repairs.
- Type:
- Single Family
- Sq.Ft.:
- 2,378
- Status:
- Active
- Beds:
- 3
- Lot size:
- 0.71 Acres
- Year built:
- 1974
- Baths:
- 3.00
- MLS#:
- 5086234
- Subdivision:
- Belair Estates
ADDITIONAL INFORMATION
Check out this showstopper! ONLY $289,900! Located in Lordstown, this remodeled, sprawling split-level home is a must-see! When I say sprawling, I mean it!Upon entering, you're greeted by a lovely foyer with a great coat closet, leading into a formal living room with a huge picture window that lets in an abundance of light, bathing the space in warmth. This room is MASSIVE, offering plenty of entertainment possibilities.The living room opens into a formal dining area, which then leads into the eat-in kitchen. The kitchen features NEW stainless steel appliances and all the cabinet space you could ever need! From the kitchen, you'll find a cozy family room with a fireplace, as well as a hallway that includes a 1st-floor laundry area and even a half bath.Upstairs, you'll find three spacious bedrooms and two full baths. The master bedroom is HUGE and features its own updated full bath.Additional features include a basement, two-car attached garage, and two furnaces with two A/C units. Not to mention, there’s a NEW roof, NEW windows, NEW driveway, and updated electrical!This is a MUST-SEE, MUST-BUY property! Get ready to start the new year with a new address. Call today to schedule a private showing. Broker owned. This home qualifies for USDA.
- Type:
- Single Family
- Sq.Ft.:
- 782
- Status:
- Active
- Beds:
- 2
- Lot size:
- 0.6 Acres
- Year built:
- 1937
- Baths:
- 1.00
- MLS#:
- 5084768
- Subdivision:
- Champion Township Sec 103
ADDITIONAL INFORMATION
This peaceful cottage in the country in Champion School District is truly a turn-key opportunity! Fully furnished with all new furniture in July 2024 the seller is offering you the opportunity to just bring you and your personal items to this 2 bedroom updated home nestled among the trees. Turn into the gravel drive that leads to an oversized one-and-a-half-car detached garage that is connected to the home with a concrete walkway. Stepping into the foyer you'll fall in love with the open great room styled floor plan. Updated laminate flooring and a split bedroom plan are just a few of the benefits here. Going one step further, you'll love the way almost every item of furniture has built-in storage! Just a few steps down from the rear hallway is the ground level basement with the rear exit. You'll find the water softener and new washing machine here as well. New well in July 2024 and new septic in August 2024. Be sure to schedule your showing right away!
- Type:
- Single Family
- Sq.Ft.:
- 2,140
- Status:
- Active
- Beds:
- 4
- Lot size:
- 0.58 Acres
- Year built:
- 2021
- Baths:
- 2.00
- MLS#:
- 5084958
- Subdivision:
- Oak Hollow Dev 1
ADDITIONAL INFORMATION
Welcome to this beautifully designed, open-concept ranch home, built in 2021 and brimming with high-end finishes. This four bedroom, two bath residence combines the best of modern luxury with relaxed, single-level living. The spacious, sunlit main living area flows effortlessly from the gourmet kitchen, featuring premium stainless steel appliances, custom cabinetry, and oversized island- perfect for entertaining or daily family life. Retreat to the generous master suite with an en-suite bath, offering a spa-like experience with upscale fixtures and finishes. Three additional well-appointed bedrooms provide flexibility for family, guests or a home office. Step outside to the professionally landscaped backyard, where a paved patio awaits- complete with a built-in gas fire pit for cozy evenings and weekend gatherings. This home is an entertainer's dream, blending indoor comfort with outdoor charm. Conveniently located near top schools, shopping, and recreation, this move-in-ready gem won't last long!
- Type:
- Single Family
- Sq.Ft.:
- 2,428
- Status:
- Active
- Beds:
- 4
- Lot size:
- 6 Acres
- Year built:
- 1975
- Baths:
- 2.00
- MLS#:
- 5080853
- Subdivision:
- Village/Lordstown
ADDITIONAL INFORMATION
This Absolutely beautiful property on 6 acres on 2 parcels is a must see! This home features 4 bedrooms, 2 full bathrooms, A stunning updated Kitchen with granite countertops, center island, stainless steel appliances in a beautiful open floor plan with vaulted ceilings. The lower level features an Electric fireplace brand new full bath and bedroom. Full basement with Washer and Dryer and plenty of storage. The carpeted upper level has 3 bedrooms and full bath. The pond out front features a fountain. An above ground pool in your backyard for cooling off on those hot summer days. Plan on spending some wonderful relaxing time on your beautiful property.
- Type:
- Single Family
- Sq.Ft.:
- 1,773
- Status:
- Active
- Beds:
- 3
- Lot size:
- 2.64 Acres
- Year built:
- 1940
- Baths:
- 2.00
- MLS#:
- 5082816
- Subdivision:
- Section 19
ADDITIONAL INFORMATION
Cozy country living, all wrapped up in tastefully updated modern farmhouse styling; this attractive Champion residence has all the right moves in the right places! Sat deep within an impressively sized lot, the home sits far off the road at the end of a wraparound gravel driveway. A decorative, covered front patio makes for perfect afternoon relaxation as the intricate truss-work welcomes you closer. Meanwhile, a secondary side patio is located before finding the detached two car garage with additional outbuilding. Step through the decorative front door to immerse yourself in the inviting living room as hardwood styled flooring pairs with a blend of warm grays and bright white accent trim. A gorgeous mantle with inset fireplace adorns the near wall as sunlight spills through multiple windows. Crossing a short hall where the stained wood main staircase is seen, the gracious kitchen opens to reveal plenty of combined dining space that overlooks the sleek, tiled backsplash and stone look countertops. The charm continues as you make your way down the near hall, opening with a lovely full bath, highlighting its rustic cues. Continuing, first floor laundry and storage space sits before the oversized first floor master bedroom. On the second floor, the expansive landing includes a fantastic lounge area. A pair of sizeable bedrooms exude style as they reside at the far ends of the floor. Completing the package is a must-see full bath with its raised soaking tub and combined shower. Down below, a full basement offers easy storage solutions. Updates include roof 2020, windows 2018, septic 2019. The covered front deck was just done 2024!
- Type:
- Single Family
- Sq.Ft.:
- 3,216
- Status:
- Active
- Beds:
- 3
- Lot size:
- 5 Acres
- Year built:
- 1959
- Baths:
- 2.00
- MLS#:
- 5080809
ADDITIONAL INFORMATION
Welcome to this stunning custom-built ranch home, situated on 5 picturesque acres. This beautiful property offers 3 spacious bedrooms and 2 full baths, with rich hardwood flooring throughout, adding a touch of elegance. The main living area boasts a cozy stone fireplace, complemented by another in the expansive basement, where a separate library room features floor-to-ceiling built-in bookcases and a second stone fireplace for a warm, inviting retreat. The kitchen is thoughtfully designed with an eat-in area, perfect for casual dining, and plenty of cupboards, offering ample storage space for all your culinary needs. Each window features convenient built-in mini blind. Enjoy ample parking and storage options with a 2-car attached garage and an impressive detached garage with a potential for housing 6 cars, complete with high ceilings and a bay for RV parking, as well as its own dedicated driveway and electrical setup. The lower level also offers additional potential with a full bath making it ideal for conversion into a complete living space. With endless possibilities for customization, this home is perfect for anyone seeking both comfort and versatility in a tranquil, spacious setting.
$289,900
1509 State Road NW Warren, OH 44481
- Type:
- Single Family
- Sq.Ft.:
- 2,350
- Status:
- Active
- Beds:
- 4
- Lot size:
- 7.54 Acres
- Year built:
- 1900
- Baths:
- 2.00
- MLS#:
- 5082064
- Subdivision:
- Champion Township Original Sec 96
ADDITIONAL INFORMATION
Bring all your farmhouse dreams to life with this gorgeous Champion property, set on an incredible 7.5-acre lot with even more surprises in store! Get away from the city and treat yourself to gorgeous views each day as you take in this lovely two-story home packing an incredible four-bedroom layout with tasteful updates throughout. A wraparound gravel driveway makes traffic a breeze as it curves past a sizeable, three car garage, complete with a finished single bay to include a must-see bar area for all your entertainment needs. Kick back out of the sun on the covered rear patio as you watch the sun set across the tendered fields that outstretch towards the far tree line. Inside, a gracious combined kitchen and dining area overlook a carpeted staircase, rising to the second floor bedrooms. Tiled flooring runs underfoot as the dark stained cabinets contrast with an elaborate tin backsplash. The stone-look countertops include a large serving and prep space, sure to please. Meanwhile, a full bath hides away along the far corner. Pocket doors slide open to reveal a spacious living room with tall, sculpted ceilings and a wonderful brick fireplace that bathes in the natural light from the impressive bay window. Office space fills the secure sunroom that ties into the oversized family room, completing the floor. Upstairs, the master bedroom provides plenty of room with its daring footprint. Meanwhile, a second guest bedroom enjoys the sunshine as sliding doors open to the patio roof. A second full bath joins the room with the rear hall as two more bedrooms include the final and its available laundry service. Call today for your private showing!
- Type:
- Single Family
- Sq.Ft.:
- 1,664
- Status:
- Active
- Beds:
- 3
- Lot size:
- 4.72 Acres
- Year built:
- 1992
- Baths:
- 3.00
- MLS#:
- 5080464
- Subdivision:
- Lordstown Village
ADDITIONAL INFORMATION
Looking for quiet semi-rural living, look no further! Large, move-in-ready home filled with modern country style combined with an enormous fenced in lot space on over 4.7+ acres. This property includes a newer roof in ('19), waterproofed basement and an additional 24x40 outbuilding/pole barn and 6 stall barn with new underground electric in ('21). The deep-set back yard is broken into multiple fenced sections for both personal and livestock needs, including a rear pasture added in ('21). The home combines an oversized two car garage with an additional outbuilding for plenty of vehicle, equipment, or storage as needed. Inside, the open layout offers a robust carpeted living room with a nearby first floor master bedroom suite. The spacious bedroom includes a full private bath and walk in closet/dressing area. In the kitchen, white cabinets pair well with the appliances and warm hardwood floors line the combined kitchen and dining rooms with bar style seating and long countertops. The family room has a newer pellet burner ('22) and it fills with natural light. The second foyer joins a half bath and laundry along with an additional mud room area for side and rear entrances to the home. Two additional bedrooms are split by a second full bath found at the top of the stairwell in the upper level. Also included are a newer Water Softener system ('21) and Washer and Dryer ('22) remain with the home. Make your appointment today!
- Type:
- Single Family
- Sq.Ft.:
- 2,236
- Status:
- Active
- Beds:
- 4
- Lot size:
- 0.62 Acres
- Year built:
- 1960
- Baths:
- 2.00
- MLS#:
- 5053808
- Subdivision:
- Weilachel
ADDITIONAL INFORMATION
WOW! Step into 2930 Mellgren Drive, and you'll be stepping into the new place you'll call home! This beautiful split level home sits just outside of Lordstown Village, backed up to captivating crop fields where wildlife and tranquility coincide. Perfect for those who enjoy spotting deer and birds while looking out their back window, sipping coffee on an easy Sunday morning. Cooking meals will be all the more enjoyable in your new updated kitchen, with elegant tile flooring and dark wood cabinetry. Fall in love with the natural wood beams and warm stone fireplace featured in the living room. The entry level family room provides a wonderful additional space to host gatherings or spend time with loved ones. Not to mention, four bedrooms within Labrae School District! Don't miss out, schedule your own private showing before this one is gone!
- Type:
- Single Family
- Sq.Ft.:
- 900
- Status:
- Active
- Beds:
- 2
- Year built:
- 1982
- Baths:
- 1.00
- MLS#:
- 5015498
- Subdivision:
- Westwood Lake Park
ADDITIONAL INFORMATION
This charming double wide lakefront manufactured home boasts a picturesque setting with stunning views of Paramount Lake. The highlight features include a delightful 4 seasons sunroom and a deck complete with a gazebo, providing the perfect spots to soak in the breathtaking scenery. Imagine waking up to the ever-changing beauty of nature right from your own sunroom or enjoying leisurely afternoons on the deck overlooking the serene lake. Whether it's fishing, swimming, or kayaking, you'll have easy access to recreational activities just steps away from your back door. Nestled within the Westwood Lake community, residents have access to a private beach, park, pavilion, and playground, enhancing the overall lifestyle experience. Despite the tranquility of the surroundings, convenience is not compromised, with the property being just a short drive away from various shopping and dining options. Experience the perfect blend of outdoor living, convenience, and affordability in this lovely home, where every day feels like a retreat amidst the beauty of nature.
$209,900
2696 Lydia SW Warren, OH 44481
- Type:
- Single Family
- Sq.Ft.:
- n/a
- Status:
- Active
- Beds:
- 3
- Lot size:
- 0.73 Acres
- Year built:
- 1977
- Baths:
- 2.00
- MLS#:
- 5015290
- Subdivision:
- Caskeys Estates
ADDITIONAL INFORMATION
This spacious four-level split has so much to offer! Lets start outside, this property provides privacy & lots of outdoor space on nearly an acre lot. The oversized main garage is extra tall, plus there is an additional garage off the back which has concrete driveway access with its own overhead garage door. The back patio overlooks the park-like backyard. The interior offers a living room, large kitchen with dining area, 3 bedrooms, 1.5 baths, lower-level family room with brick fireplace, laundry room and a basement which can easily be finished for extra living space or used for storage. If you've been searching for a home that features plenty of indoor and outdoor space, this is it!

The data relating to real estate for sale on this website comes in part from the Internet Data Exchange program of Yes MLS. Real estate listings held by brokerage firms other than the owner of this site are marked with the Internet Data Exchange logo and detailed information about them includes the name of the listing broker(s). IDX information is provided exclusively for consumers' personal, non-commercial use and may not be used for any purpose other than to identify prospective properties consumers may be interested in purchasing. Information deemed reliable but not guaranteed. Copyright © 2024 Yes MLS. All rights reserved.
Warren Real Estate
The median home value in Warren, OH is $80,600. This is lower than the county median home value of $129,100. The national median home value is $338,100. The average price of homes sold in Warren, OH is $80,600. Approximately 46.05% of Warren homes are owned, compared to 40.8% rented, while 13.15% are vacant. Warren real estate listings include condos, townhomes, and single family homes for sale. Commercial properties are also available. If you see a property you’re interested in, contact a Warren real estate agent to arrange a tour today!
Warren, Ohio 44481 has a population of 39,334. Warren 44481 is less family-centric than the surrounding county with 20.82% of the households containing married families with children. The county average for households married with children is 22.78%.
The median household income in Warren, Ohio 44481 is $30,377. The median household income for the surrounding county is $50,258 compared to the national median of $69,021. The median age of people living in Warren 44481 is 40.2 years.
Warren Weather
The average high temperature in July is 83.2 degrees, with an average low temperature in January of 18.5 degrees. The average rainfall is approximately 39.4 inches per year, with 35.8 inches of snow per year.







