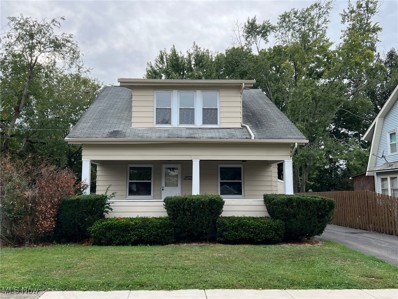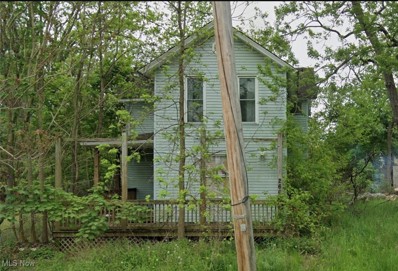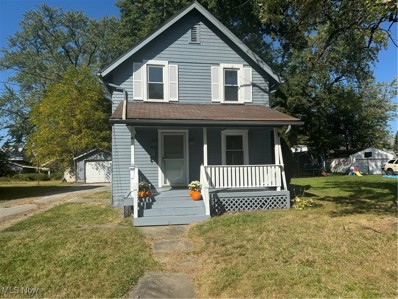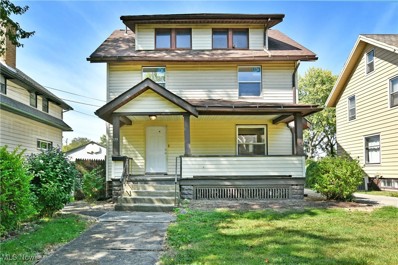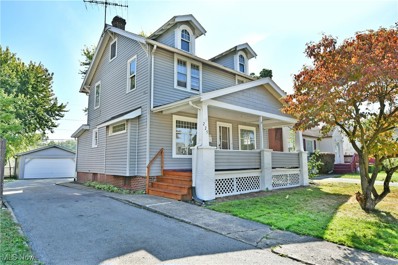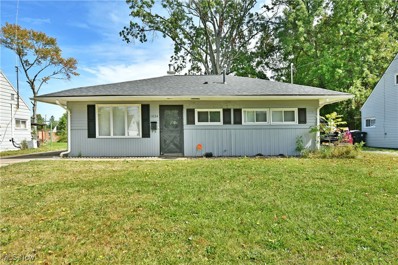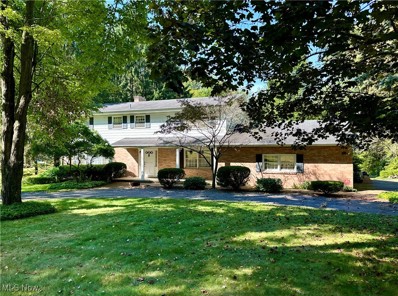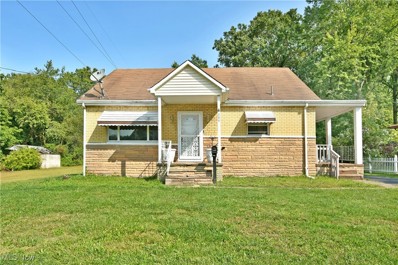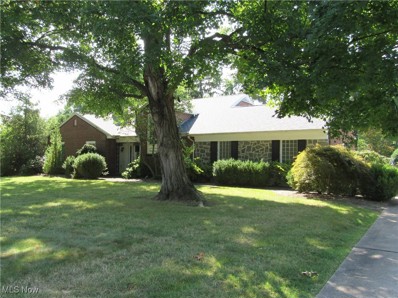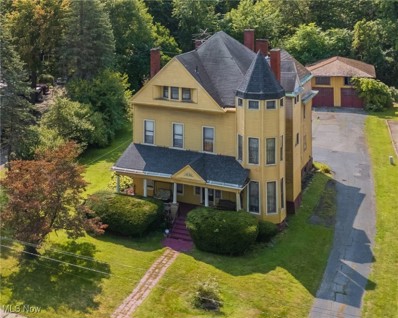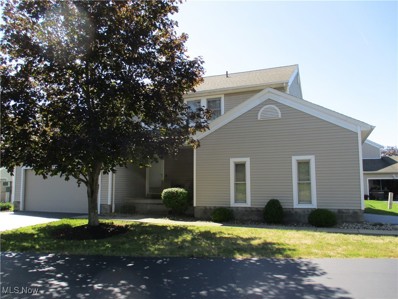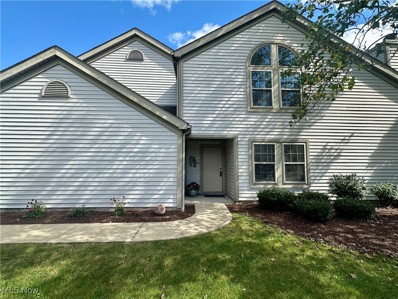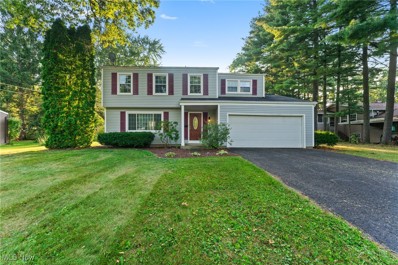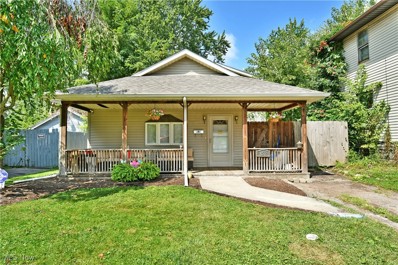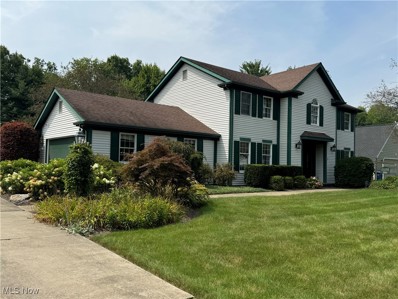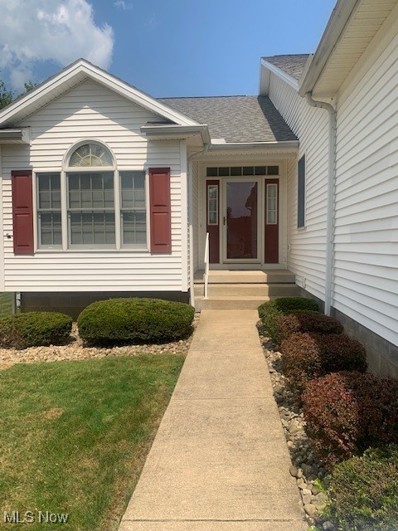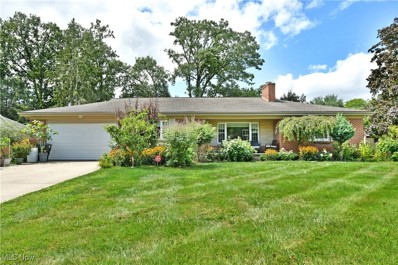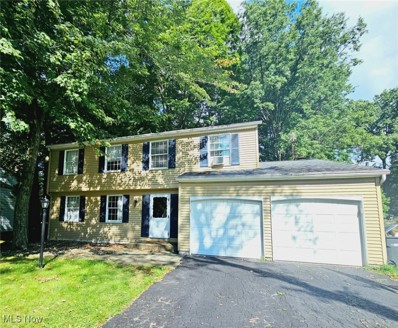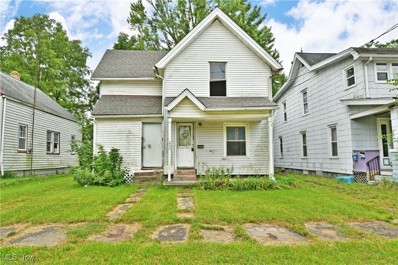Warren OH Homes for Sale
- Type:
- Single Family
- Sq.Ft.:
- 1,268
- Status:
- Active
- Beds:
- 3
- Lot size:
- 0.14 Acres
- Year built:
- 1922
- Baths:
- 1.00
- MLS#:
- 5072882
- Subdivision:
- Elmwood
ADDITIONAL INFORMATION
Immediate Occupancy! The welcoming front porch leads you into this 3 Bedroom, 1 bath home with an extra bathroom in the basement. New carpet throughout, new water heater, master bedroom with large closet, full basement, enclosed rear sunroom, fenced in yard, and a good-sized garage. Just move in and enjoy. Set up your showing today!
- Type:
- Single Family
- Sq.Ft.:
- 1,392
- Status:
- Active
- Beds:
- 4
- Lot size:
- 0.12 Acres
- Year built:
- 1900
- Baths:
- 2.00
- MLS#:
- 5072659
- Subdivision:
- Perkins
ADDITIONAL INFORMATION
Calling all investors - This 4 bed, 2 bath is ready for you!
- Type:
- Single Family
- Sq.Ft.:
- n/a
- Status:
- Active
- Beds:
- 2
- Lot size:
- 0.17 Acres
- Year built:
- 1925
- Baths:
- 2.00
- MLS#:
- 5072876
- Subdivision:
- Bellevue
ADDITIONAL INFORMATION
Beautifully landscaped two bedroom 1 1/2 baths. Main bath remodeled. Updated kitchen. Wood burning fireplace in living room. Gas fireplace in sunroom. Partially finished basement with kitchen. Workshop off of garage.
- Type:
- Single Family
- Sq.Ft.:
- 870
- Status:
- Active
- Beds:
- 2
- Lot size:
- 0.14 Acres
- Year built:
- 1932
- Baths:
- 1.00
- MLS#:
- 5072557
- Subdivision:
- Bellevue
ADDITIONAL INFORMATION
Welcome home to 834 Willard Avenue, where you can live affordably in a wonderfully updated space. New and neutral throughout, interior highlights include new carpet, fresh paint, updated kitchen and bathroom, newer windows and new sump pump. the backyard deck is a great place to relax, while the one-car detached garage provides parking and storage options. Conveniently located near US422, East Market Street, downtown, shopping and dining. Don't miss out on this home because this low price is a rarity!
- Type:
- Single Family
- Sq.Ft.:
- 1,448
- Status:
- Active
- Beds:
- 3
- Lot size:
- 0.2 Acres
- Year built:
- 1916
- Baths:
- 1.00
- MLS#:
- 5072268
- Subdivision:
- Bonnie Brae
ADDITIONAL INFORMATION
Have you been on the hunt for a three plus bedroom home with tons of potential? Check out this Black Friday Sale, this wonderful Warren residence has just been reduced, with an impressively spacious two-story layout to include a partially finished third floor attic loft for even more living space! Located in an advantageous Warren neighborhood, the residence packs a covered front patio and an outstretched driveway leading to a brick garage and impressive backyard with tons of room. Adding to the appeal a rear sunroom area is easily completed for screened in relaxation. Inside, you’ll immediately notice the included hardwood flooring, thick, turn of the century style trim work, a stained wood staircase and a brick lined fireplace. An illustrious parlor space awaits nearby with its tall windows. Thick pillars divide the formal dining area with its built-in casement storage and recessed picture window. Steps away, the deep-set kitchen showcases plenty of cabinet space with a butcher’s block styled countertop. A large, sculpted archway invites you towards casual, eat-in dining that overlooks the backyard. On the second floor, four carpeted bedrooms branch from the main hall. Joining them, a full bath brings tiled flooring and an updated bath surround. The upper loft space is accessed between the far bedrooms. Storage, utilities and a small workshop can be found at the basement level.
- Type:
- Single Family
- Sq.Ft.:
- 1,304
- Status:
- Active
- Beds:
- 3
- Lot size:
- 0.16 Acres
- Year built:
- 1922
- Baths:
- 1.00
- MLS#:
- 5071511
- Subdivision:
- Summit Park
ADDITIONAL INFORMATION
Kick off the autumn season right as you decorate this move-in-ready Warren home with all your pumpkin spice and spookiness! No tricks, only treats here as you explore the two floors of finished living space plus a third-floor attic that’s easily converted for more. The engaging exterior boasts a clean, gray and white color scheme as a colorful tree cast shade across the covered front porch. A detached two car garage awaits the end of the driveway along with a grassy backyard. Through the front door, a warm and inviting living room welcomes you inside with lovely hardwood flooring and matching wood trim that surrounds the door and window casings. A central fireplace divides raised windows that join in spilling sunshine across the floor. Meanwhile, lattice doors partition off the formal dining room and kitchen entry. The kitchen itself showcases multiple countertops and a great casual dining nook. Around the corner, a raised rear patio is available as stained wood stairs lead up towards the second-floor bedrooms. Here, three spacious bedrooms branch from the main hall, presenting additional hardwood flooring. A brightly lit full bath joins them along with the entrance to the third-floor attic. Laundry provisions, storage, and utilities are all located at the basement level. Updates include: Brand NEW roof September 2024, brand NEW furnace & air conditioning September 2024, freshly painted interior, updated kitchen, and so much more!
- Type:
- Single Family
- Sq.Ft.:
- 1,561
- Status:
- Active
- Beds:
- 4
- Lot size:
- 0.25 Acres
- Year built:
- 1951
- Baths:
- 2.00
- MLS#:
- 5071486
- Subdivision:
- Warren Township
ADDITIONAL INFORMATION
This charming 4-bedroom, 2-bathroom home is set on a spacious corner lot, offering plenty of outdoor space and privacy. Inside, the home boasts elegant hardwood floors throughout, providing warmth and durability. As you enter the front door you will notice the traditional layout with modern updates. The kitchen has quartz countertops, all brand-new appliances and the perfect tile to complete this sleek modern look. Also, on the first floor you will find a dining area, family room, two bedrooms and a full bath. The upstairs is complete with 2 bedrooms and a stunning full bathroom that will leave you speechless. The wet room in the upstairs bathroom contains a free-standing tub and a shower, truly is a must see! Many updates including new roof with gutter system, electric updates and plumbing just to name a few. With its corner lot location, the property enjoys added curb appeal with a wraparound deck and outdoor versatility, perfect for outdoor entertaining. This home combines comfort, practicality, and style, making it a great option for any homeowner. This home is being offered with a home warranty for your piece of mind. Schedule your private showing today!
- Type:
- Single Family
- Sq.Ft.:
- 1,128
- Status:
- Active
- Beds:
- 3
- Lot size:
- 0.14 Acres
- Year built:
- 1953
- Baths:
- 1.00
- MLS#:
- 5071115
- Subdivision:
- Dennison Manor
ADDITIONAL INFORMATION
Have you been on the hunt for a great, move-in-ready ranch or a like styled investment opportunity? Ease your search with this wonderful Warren prospect, offering a desirable three-bedroom layout and a great location. A handsome exterior is quick to engage while the cement driveway leads around to find a surprising, two car attached garage for easy, secure storage. Through the front entry, a spacious living room is dressed in natural colored, hardwood style flooring that continues down the main hall and throughout the kitchen and nearby laundry areas. The large picture window introduces plenty of natural light as warm wood trim lines the window casings and baseboards. Sleek lighting hangs above the corner kitchen as stainless steel appliances add to the appeal. Laundry service joins utility access around the corner. Meanwhile, a hall-like rear great room showcases tall ceiling and carpeted flooring underfoot. Opposite the home, a trio of carpeted bedrooms provide personal closet space as they join a brightly lit full bath and its stylish vanity. Call today for more!
- Type:
- Single Family
- Sq.Ft.:
- 2,734
- Status:
- Active
- Beds:
- 4
- Lot size:
- 1.14 Acres
- Year built:
- 1966
- Baths:
- 3.00
- MLS#:
- 5071907
ADDITIONAL INFORMATION
This impressive two-story residence is situated on a generous 1.13-acre lot, offering an abundance of space and privacy while surrounded by mature, shady trees. Measuring nearly 2,800 square feet, this home is perfect for those seeking elegant, capacious living. The main level welcomes you with a lovely foyer featuring a stunning curved staircase, leading to formal living and dining rooms that are ideal for hosting small dinner parties or big holiday gatherings. The cozy family room, complete with a brick fireplace, provides a warm and inviting atmosphere while the eat-in kitchen offers a practical space for casual dining. Additionally, this level includes a full bath and a versatile den/office space, catering to the needs of modern living. On the second floor, residents will find a spacious primary suite featuring two closets, a fireplace and a private enclosed porch that overlooks the backyard. This is the perfect spot to unwind after a long day. The en-suite bath provides a vanity and jetted tub/shower combo. There are three additional bedrooms, each offering ample space and large closets, along with a full bath on the upper level. The home also boasts a full basement featuring a rec room, laundry room and plenty of storage options to keep the living areas clutter-free. The expansive backyard is a true highlight, offering two patios and lots of room for outdoor activities. A detached garage near the rear of the property yields extra storage space for toys, lawn equipment and patio furniture. A two-car attached garage and a circular driveway provide convenience and easy access to the house. Nestled in a quiet neighborhood, this home is still conveniently located near all essential amenities, striking the perfect balance between tranquility and accessibility.
$349,900
9131 Cain Drive NE Warren, OH 44484
- Type:
- Single Family
- Sq.Ft.:
- 3,179
- Status:
- Active
- Beds:
- 4
- Lot size:
- 0.62 Acres
- Year built:
- 1969
- Baths:
- 3.00
- MLS#:
- 5070737
ADDITIONAL INFORMATION
Welcome to this exceptional property! Located on a generous 100x269 lot in one of Howland's most sought-after neighborhoods, this meticulously-maintained residence offers ample space for comfortable living. Featuring a delightful front porch, a private backyard, and a myriad of exceptional indoor and outdoor spaces, this home is truly a place of pride. The formal living and dining rooms, along with the expansive family room boasting a brick fireplace and overlooking the resort-style backyard with a stunning 20x40 inground pool, provide perfect venues for entertaining. The updated kitchen, equipped with ample cabinet space, granite countertops, stainless steel appliances, and a breakfast bar, promises a delightful culinary experience. The first-floor master ensuite boasts a private bathroom with a spacious vanity, double mirrors, and a large soaking tub, while the second level comprises three generously-sized bedrooms and a full bath with a convenient laundry chute. The backyard oasis features a pristine pool with a newer liner, heater, filter, pump, and chlorinator within a fenced area. Notable highlights include a heated two-car attached garage with new lighting, pull-down stairs, and hot and cold water, a basement with glass block windows, a two-story pole barn with electric, and various updates such as the roof, electric, and hot water tank. This property truly embodies backyard paradise.
- Type:
- Single Family
- Sq.Ft.:
- 1,828
- Status:
- Active
- Beds:
- 3
- Lot size:
- 0.22 Acres
- Year built:
- 1955
- Baths:
- 1.00
- MLS#:
- 5070157
ADDITIONAL INFORMATION
Treat yourself to three floors of finished living space with this move-in-ready Warren home! This charming residence quickly stands out with its unique, yellow brick exterior that ensures lasting color and attraction. The complimenting stonework gives way to a covered side patio that runs along the driveway. Further behind, a detached two car garage joins an additional steel storage building. Step through the formal entrance to be met with a spacious carpeted living room, taking full advantage of its large picture window. A sculpted archway leads into the nearby kitchen where stained wood cabinetry accompanies stainless steel appliances and tasteful tile work. Down the main hallway, a pair of gracious bedrooms showcase both hardwood and carpeted flooring within their robust quarters. Dividing the two, a deep-set full bath is tile lined and features a sizeable vanity. Upstairs, the third, loft bedroom is located with its wood panel surroundings. Meanwhile, the finished basement creates an easy gathering place with its prominent bar and bonus rooms. Laundry and additional bathroom provisions complete the floor.
- Type:
- Single Family
- Sq.Ft.:
- n/a
- Status:
- Active
- Beds:
- 3
- Lot size:
- 0.48 Acres
- Year built:
- 1957
- Baths:
- 3.00
- MLS#:
- 5069820
- Subdivision:
- Golf Overlook
ADDITIONAL INFORMATION
Look no further - this two story home located in Warren offers a whole house generator - you will never be without power. This home has vinyl windows, newer roof (replaced 4/2023) which has lines to melt snow off quickly, furnace and air conditioner were replaced 8 years ago. Enter the home to find ceramic floors and two closets. Off the foyer is the living room with a gas fireplace and built in shelves. Continue to the family room/den which offers hardwood floors and a wet bar with bi-fold doors connecting to the dining room and access to the enclosed sunroom as well as primary ensuite. The enclosed sunroom has an Empire Comfort fireplace making this room enjoyable all year round with large windows for natural light with access to the back patio, the kitchen and the family room/den. The primary bedroom ensuite has walk in closet with shelves. Dining room has two built in corner cabinets and a swing door to the kithen with all appliances staying. First floor laundry with built in cabinets and a half bath complete the first floor. The second floor has two additional large bedrooms with one bedroom having a large walk in closet with built in drawers. There is a full large bath located on the second floor. To finish out the second floor there is a cedar closet in the hallway. This home is close to Trumbull County Country Club. The home is being sold as is.
- Type:
- Single Family
- Sq.Ft.:
- 5,307
- Status:
- Active
- Beds:
- 5
- Lot size:
- 0.77 Acres
- Year built:
- 1900
- Baths:
- 7.00
- MLS#:
- 5068044
ADDITIONAL INFORMATION
Situated on nearly an acre of tree-lined property, this Victorian Mansion boasts over 5300 square feet of light-filled space. Introducing the C.C. Adams House- located among a collection of Warren's most iconic residences and historic sites, often referred to as "Millionaire's Row". High ceilings, tons of original woodwork, and many large rooms provide the ideal canvas to bring your vision to life! Noteworthy features: 9 fireplaces, two staircases, second kitchen on second floor (potential ADU or in-law suite), ample parking, and so much more. This home has been lovingly cared for by it's current owner and is ready for you to do the same! Excellent potential for a Bed and Breakfast: Events, Festivals, Live Entertainment, and local attractions draw crowds to the area year-round. Walking distance to key attractions including the Warren Community Amphitheater, Packard Music Hall, Alex Boberskt Riverwalk, the newly renovated Warren-Trumbull County Library, and Downtown Warren/Courthouse Square. Close to many local historical sites, activities, retail, dining, and more. Approx. 1hr drive time from Cleveland, Akron, Canton, and only a bit further from Pittsburgh. 1 Year Home Warranty included, ask your agent for details! Detached garage/carriage house has a full apartment above (needs repair due to a fallen tree). Many updates have been completed overtime, and a couple repairs are currently underway. ---Shown by appointment ONLY- owner requests that any potential buyer submits proof of funds or loan pre-approval documentation prior to scheduling.--- *Information provided in this advertisement is for reference only. Any prospective Buyer should conduct their own due diligence and verify any proposed use of the property with local government/authorities. *
- Type:
- Single Family
- Sq.Ft.:
- 1,408
- Status:
- Active
- Beds:
- 3
- Lot size:
- 0.17 Acres
- Year built:
- 1946
- Baths:
- 2.00
- MLS#:
- 5068367
- Subdivision:
- Gibson Realty & Dev Place
ADDITIONAL INFORMATION
This darling 3 bedroom home has so much potential for your family to grow in to! The first floor offers a large living room with adjoining dining room for all those family gatherings and a spacious kitchen for all the prepping of food. The cozy and roomy bonus room off of the dining room, it can be used as an extra family/rec room or a great at home office. The 3 bedrooms and full bathroom on the 2nd floor is ready for all your family needs. The basement offers a rec room, laundry room and full bathroom. The spacious backyard will host all the family games and gatherings. This home is perfectly located in NE Warren near schools, grocery stores, plazas and restaurants. Hurry now and schedule your showing before it’s gone!
- Type:
- Condo
- Sq.Ft.:
- 1,532
- Status:
- Active
- Beds:
- 2
- Year built:
- 1995
- Baths:
- 3.00
- MLS#:
- 5067974
- Subdivision:
- Pineview Village Condo
ADDITIONAL INFORMATION
Are you looking for an easy-going lifestyle, in a private, quiet community? This lovely, move-in ready condo may be the answer! Corner, half of a duplex with vinyl siding. A short walk to the pool for summer fun and relaxation. A two car, attached garage with a private driveway and adjacent, public parking, which adds to the location bonus. Simplified, open floor plan. Ceramic tiled flooring in the Entry Foyer, Hallway, Guest Bath and spacious Kitchen. All appliances in the Kitchen are included. Laundry closet. Large, open Great Room with gas fireplace and sliding doors out to the 11x11 deck. Second Floor dual Bedrooms with unique, high, vaulted ceilings and design elements set in to walls. Ceiling fans. Full Bath offers a large, garden tub with shower surround. Full Basement, sump pump, gas, forced-air furnace, cent A/C, ample-sized storage room, breaker box, full Bath with stall shower, huge Rec Room with carpeting and an L-shaped wet bar. Kitchen appliances and carpeting new in 2019. Location is convenient to everything. WON'T LAST LONG! CALL TODAY FOR YOUR PRIVATE VIEWING!
$210,000
417 Earl Drive NW Warren, OH 44483
- Type:
- Single Family
- Sq.Ft.:
- 1,482
- Status:
- Active
- Beds:
- 4
- Lot size:
- 0.37 Acres
- Year built:
- 1977
- Baths:
- 2.00
- MLS#:
- 5067897
- Subdivision:
- Durst
ADDITIONAL INFORMATION
Located near the dead end of the street you'll find this four bedroom, two bathroom well maintained cape cod home in Champion. Large picture window in the living room allows the light to filter in. Two bedrooms with newer laminate flooring are located on the first floor and a full bath. You could also take your master to the second floor if you like. Hardwood steps take you up to the additional two bedrooms and full bath with closets and cubby holes for extra storage. The eat in kitchen comes complete with all the appliances and ample space for family gatherings. The partially finished basement has a separate laundry room with shelving. Use the remaining space for a rec room, storage, or that hobby you enjoy. Glass block windows for security and tow sump pumps. The double attached garage makes it convenient to stay out of the elements. Enjoy your cookouts under the covered patio out back overlooking a large yard.
$215,000
325 S Linden Court Warren, OH 44484
- Type:
- Condo
- Sq.Ft.:
- 1,426
- Status:
- Active
- Beds:
- 2
- Lot size:
- 1.28 Acres
- Year built:
- 2004
- Baths:
- 3.00
- MLS#:
- 5066780
- Subdivision:
- Spring Run Condo Bldg 74
ADDITIONAL INFORMATION
***THE SELLER IS OFFERING A $10,000 ALLOWANCE FOR UPDATES OR FLOORING —BUYER’S CHOICE—WITH REASONABLE OFFERS ON THIS CONDO. DON’T MISS THIS GREAT OPPORTUNITY TO MAKE THE SPACE YOUR OWN!!*** Discover this exceptional, highly sought-after Spring Run condo, where modern architecture and stylish design converge. This two- story condo features beautiful cathedral ceilings and an open floor plan that invites you to enjoy an abundance of natural light streaming in through skylights and strategically placed windows. The first floor boasts a spacious living room adorned with warm natural wood trim and a striking fireplace, perfect for cozy fall evenings. An arched picture window with sliding doors leads to your private, tree-lined red brick patio. The central kitchen showcases stepped countertops and sleek black appliances, while a nearby half bath is perfect for visitors. Ascend the staircase to the spacious loft area, where glass partitions add a touch of sophistication. Adjacent to the stairwell, you'll find a convenient laundry room and a full bath. The guest bedroom/office, complemented by hardwood-style flooring, offers a unique design with glass relief windows looking onto the loft. The primary bedroom is a true retreat, featuring a large closet and en suite bath. There is also an attached garage and a driveway with extra parking space. Residents of Spring Run enjoy a well-maintained and pet-friendly community with a beautiful clubhouse, fitness center and an inground pool.
- Type:
- Single Family
- Sq.Ft.:
- 1,664
- Status:
- Active
- Beds:
- 4
- Lot size:
- 0.33 Acres
- Year built:
- 1965
- Baths:
- 2.00
- MLS#:
- 5066643
- Subdivision:
- Eastgate
ADDITIONAL INFORMATION
This well-kept home is situated on a quiet dead-end street in a highly sought-after neighborhood. It features four nicely sized bedrooms, 1 full bath, and two half baths. The house includes a large living room, an eat-in kitchen, a formal dining room, and a bonus family room. You can enjoy cozy evenings around the fire in the family room or, during the summer, on the enclosed rear porch overlooking a beautiful backyard. The generous master bedroom features a private master bath and large closets. The house also offers plenty of storage throughout, as well as a full basement that is just waiting to be finished. It is located in Howland Schools in the City of Warren.
- Type:
- Single Family
- Sq.Ft.:
- 1,654
- Status:
- Active
- Beds:
- 3
- Lot size:
- 0.11 Acres
- Year built:
- 1930
- Baths:
- 2.00
- MLS#:
- 5066260
- Subdivision:
- Kenilworth
ADDITIONAL INFORMATION
Immerse yourself in the charming surroundings and thoughtful updates of this surprisingly spacious, three-bedroom Warren home! Nestled away with a cottage-like curb appeal, the home quickly presents its covered front patio, a perfect place to relax out of the summer sun. A fenced-in side yard creates easy privacy for a hot tub or gathering space for entertaining. Through the front door, a spacious living room presents tall ceilings and hardwood styled flooring as natural light pours in from the tall windows. A short hall finds first floor laundry and a welcoming guest bedroom, all paired with a must-see, oversized full bath and its tile lined whirlpool style tub. A gracious central kitchen offers tiled flooring and plenty of gorgeous, stone countertop space with a matching backsplash. Around the corner, a rear great room combines both dining and family room offerings as French doors open to the backyard deck and storage shed. The picket-lined stairs wind their way up to a pair of impressive second-floor bedrooms, each lined with plush carpets and offering great closet space. A lovely second full bath completes the floor. The basement offers laundry hookups and additional storage space. Updates include: BRAND NEW ROOF 8/28/2024 and hot water tank 2023. Plus a one year home warranty!
- Type:
- Single Family
- Sq.Ft.:
- 3,900
- Status:
- Active
- Beds:
- 4
- Lot size:
- 0.53 Acres
- Year built:
- 1986
- Baths:
- 4.00
- MLS#:
- 5063202
- Subdivision:
- Avalon Estates
ADDITIONAL INFORMATION
This custom-built, one-owner gem is nestled in a highly sought-after neighborhood in Howland, offering 4 spacious bedrooms and 4 bathrooms. Step inside to discover a large eat-in kitchen where endless cabinet storage meets your culinary aspirations. The main living areas are a testament to elegance, featuring a step-down family room adorned with rich oak wood floors, a striking brick gas fireplace, built-in shelving, and beautiful wood beams that add warmth and character. A formal living room and dining room provide ample space for entertaining guests or enjoying quiet moments. Imagine morning coffee in the sun-drenched ceramic-tiled sunroom, with a seamless flow to the composite deck and brick patio. This outdoor space is a private oasis, ideal for relaxing or hosting gatherings as you overlook the lush, manicured backyard. The first floor is completed by a convenient half bath and a first-floor laundry room, making everyday tasks a breeze. Upstairs, the master suite is a true retreat, featuring a luxurious soaking tub, separate shower, and a walk-in closet. Three additional, generously sized bedrooms share a well-appointed full bathroom. But the amenities don’t stop there! The finished basement is a true entertainment hub, boasting an antique wet bar, an office, a large storage room, a full bathroom, and even a wine cellar. For those who appreciate convenience, the heated garage with electric and water (both hot and cold) offers a perfect workspace year-round. This home is a rare find, combining beauty and practicality in every corner. Don’t miss your chance to experience all it has to offer—schedule your private showing today and start living your dream in this stunning Howland home!
$249,000
227 Cranberry Court Warren, OH 44483
- Type:
- Condo
- Sq.Ft.:
- 1,696
- Status:
- Active
- Beds:
- 3
- Lot size:
- 0.01 Acres
- Year built:
- 2000
- Baths:
- 2.00
- MLS#:
- 5065212
ADDITIONAL INFORMATION
Move-in ready! Freshly painted & cleaned - including carpet. Located in pretty setting. Three bedrooms - one currently used as an office, two full baths, first floor laundry, full basement and attached double garage.
- Type:
- Single Family
- Sq.Ft.:
- 2,069
- Status:
- Active
- Beds:
- 3
- Lot size:
- 0.4 Acres
- Year built:
- 1954
- Baths:
- 2.00
- MLS#:
- 5064437
- Subdivision:
- Garden Acres
ADDITIONAL INFORMATION
Kick off your next adventure on the right foot with this must-see Warren ranch, offering an all-brick construction and a desirable three-bedroom layout. Nestled within a vaunted community set just seconds from the Trumbull Country Club golf course, this exciting estate quickly catches your eye with its flowering landscaping and a covered front patio space where you can soak up the views with the midday sun. Through the decorative front door, an expansive living room outstretches as it showcases its oversized picture window and elegant fireplace at the far wall. Hardwood flooring spills underfoot, continuing into the nearby formal dining room. Don’t miss the extravagant kitchen boasting impressive countertop space to include bar top seating. Tiled flooring gives way to additional hardwoods as the illustrious eat-in dining room transitions into a cozy family room. Down the main hall, a colorfully painted full bath enjoys neat tilework, the trio of bedrooms branch away with their bright and endearing surroundings. The larger master suite includes additional closet space and its own full private bath. Down below, a partially finished basement offers easy rec and storage solutions. Laundry is also found nearby.
- Type:
- Single Family
- Sq.Ft.:
- 1,924
- Status:
- Active
- Beds:
- 4
- Lot size:
- 0.32 Acres
- Year built:
- 1969
- Baths:
- 3.00
- MLS#:
- 5064440
- Subdivision:
- Venice Heights
ADDITIONAL INFORMATION
Welcome to this spacious and charming colonial in Howland! With plenty of space, this 4 bd home has so much to offer. As you walk in the foyer, you will notice a great flow that leads to each room. The main living room starts and connects to a nice sized dining room that can hold a large table with plenty of space. The kitchen has newer countertops and plenty of cabinets, it also has a space to add another table to make it a eat in area. Attached is a family room with a cozy brick fireplace. An updated half bath is also on the main floor. Upstairs you have a large master bedroom with its own walk-in closet, dressing area with a vanity and sink, and a separate full bathroom. Down the hall you have another updated full bathroom and 3 more good sized bedrooms. This home has a basement with a crawl space to add for more storage along with a two-car attached garage! The back yard has a patio for sitting and enjoying and is completely fenced in. You might want to call to see this one fast because it won't last!
- Type:
- Single Family
- Sq.Ft.:
- n/a
- Status:
- Active
- Beds:
- 3
- Lot size:
- 0.08 Acres
- Year built:
- 1911
- Baths:
- 1.00
- MLS#:
- 5064185
- Subdivision:
- Perkins
ADDITIONAL INFORMATION
3 bedroom 1 bathroom home. Updated electrical, plumbing, windows and doors in 2014. Updated bathroom and kitchen in 2014. Schedule your showing today!
- Type:
- Single Family
- Sq.Ft.:
- n/a
- Status:
- Active
- Beds:
- 3
- Lot size:
- 0.14 Acres
- Year built:
- 1923
- Baths:
- 2.00
- MLS#:
- 5064099
- Subdivision:
- Stiles
ADDITIONAL INFORMATION
Investment opportunity! Spacious 4 bedroom 2 bathroom single family home that was previously a duplex. Home needs renovations. New roof 2024. New windows 2014.

The data relating to real estate for sale on this website comes in part from the Internet Data Exchange program of Yes MLS. Real estate listings held by brokerage firms other than the owner of this site are marked with the Internet Data Exchange logo and detailed information about them includes the name of the listing broker(s). IDX information is provided exclusively for consumers' personal, non-commercial use and may not be used for any purpose other than to identify prospective properties consumers may be interested in purchasing. Information deemed reliable but not guaranteed. Copyright © 2024 Yes MLS. All rights reserved.
Warren Real Estate
The median home value in Warren, OH is $175,000. This is higher than the county median home value of $129,100. The national median home value is $338,100. The average price of homes sold in Warren, OH is $175,000. Approximately 46.05% of Warren homes are owned, compared to 40.8% rented, while 13.15% are vacant. Warren real estate listings include condos, townhomes, and single family homes for sale. Commercial properties are also available. If you see a property you’re interested in, contact a Warren real estate agent to arrange a tour today!
Warren, Ohio has a population of 39,334. Warren is less family-centric than the surrounding county with 15.53% of the households containing married families with children. The county average for households married with children is 22.78%.
The median household income in Warren, Ohio is $30,377. The median household income for the surrounding county is $50,258 compared to the national median of $69,021. The median age of people living in Warren is 40.2 years.
Warren Weather
The average high temperature in July is 83.2 degrees, with an average low temperature in January of 18.5 degrees. The average rainfall is approximately 39.4 inches per year, with 35.8 inches of snow per year.
