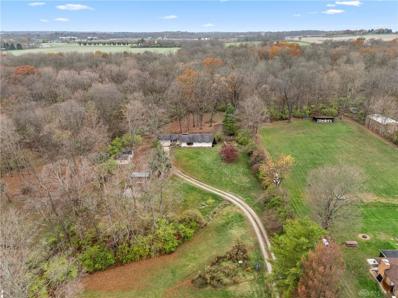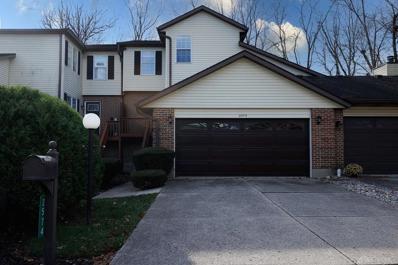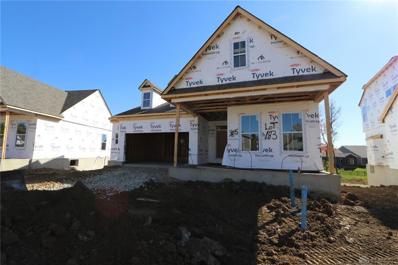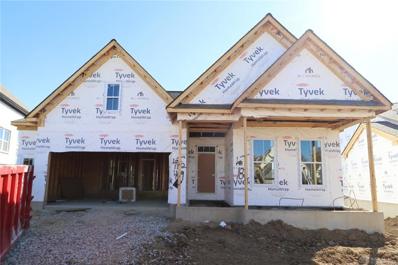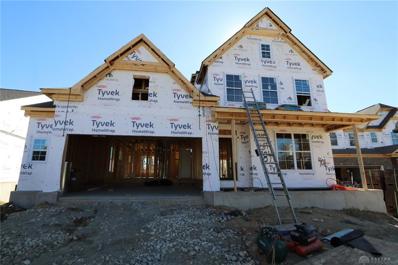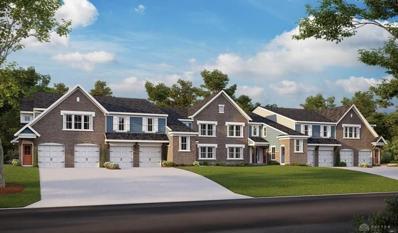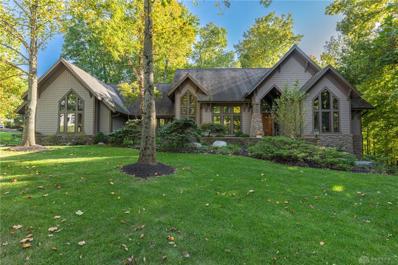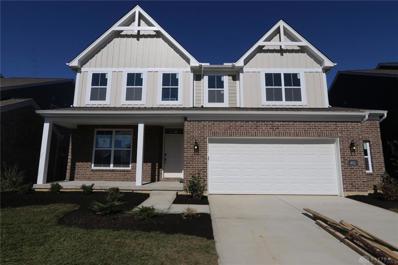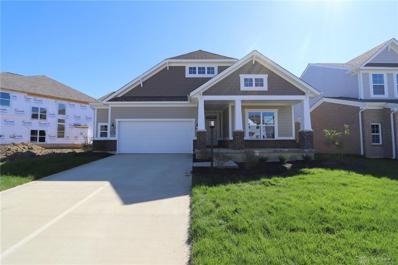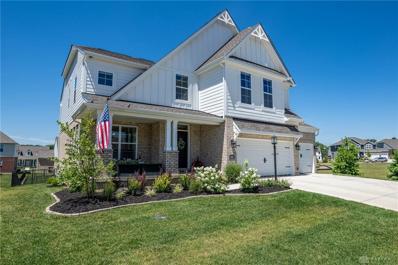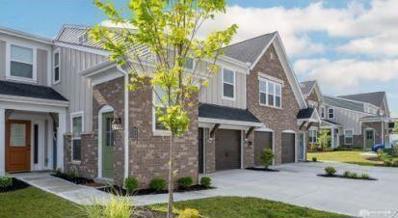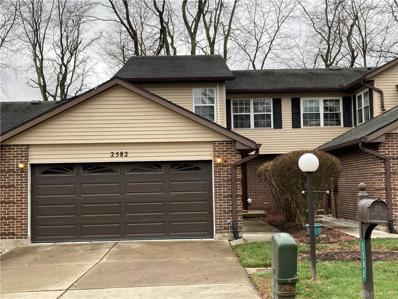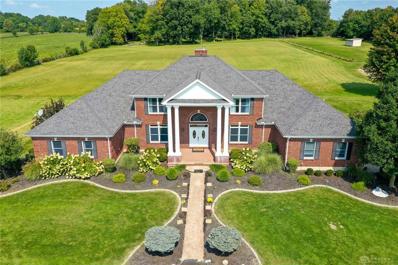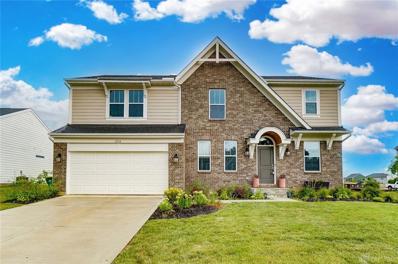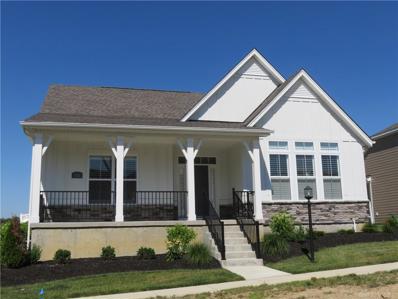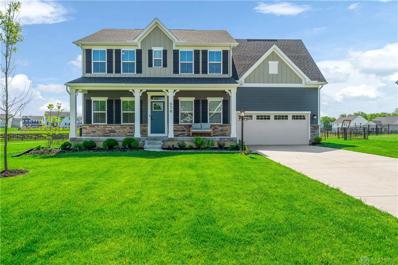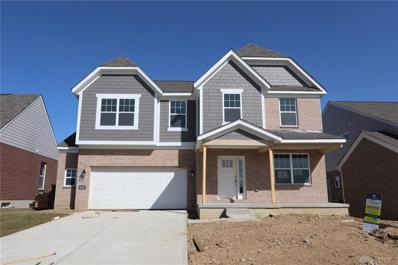Sugarcreek Township OH Homes for Sale
- Type:
- Single Family
- Sq.Ft.:
- 1,464
- Status:
- Active
- Beds:
- 4
- Lot size:
- 3.66 Acres
- Year built:
- 1958
- Baths:
- 3.00
- MLS#:
- 924015
- Subdivision:
- Brookside Acres
ADDITIONAL INFORMATION
Cozy single-family ranch, nestled in Bellbrook School District. On a 3.66-acre lot, this home offers an open-concept living room and kitchen, complemented by an updated bathroom and fresh new flooring. Additional square footage of versatile living space is found in the finished basement that walks out to the backyard, against a backdrop of lush woods, ensuring privacy and a connection with nature. Situated less than 10 mins from Centerville, Bellbrook, and Xenia this property combines the allure of rural living with the convenience of modern amenities. Assumable VA mortgage makes this cozy retreat not only a serene haven but also a wise financial choice for the discerning buyer.
- Type:
- Single Family
- Sq.Ft.:
- 2,178
- Status:
- Active
- Beds:
- 3
- Lot size:
- 0.13 Acres
- Year built:
- 2022
- Baths:
- 3.00
- MLS#:
- 924025
- Subdivision:
- Bellasera Sec 2
ADDITIONAL INFORMATION
Discover this stunning 3-bedroom, 3-bathroom new-build in the Bellasera community in Sugarcreek Township, offering over 2,100 sq. ft. of luxurious living space. Built by M/I Homes, this home offers maintenance-free living and access to fantastic community amenities. The open-concept floor plan boasts a gourmet kitchen, perfect for entertaining, and an expansive family room highlighted by a beautiful tray ceiling with direct access to the screened-in back porch. The owner's suite is a private retreat featuring a tray ceiling, abundant natural light, and a spacious walk-in closet that connects conveniently to the laundry room. The en-suite bathroom includes a double vanity and a luxurious shower with a bench. A second-floor bedroom offers privacy with its own full bath, making it ideal for guests or additional family members. Designer upgrades, including hardwood flooring, add elegance throughout. Don't miss this opportunity to own a dream home in Bellasera!
- Type:
- Condo
- Sq.Ft.:
- 2,163
- Status:
- Active
- Beds:
- 3
- Lot size:
- 0.03 Acres
- Year built:
- 1983
- Baths:
- 4.00
- MLS#:
- 923373
- Subdivision:
- Valais Court
ADDITIONAL INFORMATION
This Sugarcreek Township condo offers an impressive 2,163 square feet of living space, featuring a variety of recent updates that make it move-in ready. The main floor includes a spacious dining room, perfect for family meals or entertaining guests, and a large kitchen with newly updated countertops. The adjoining Great Room is a standout feature, offering a cozy space with a wood-burning fireplace that adds warmth and charm. French doors in the Great Room open out to a private outdoor patio, ideal for enjoying the outdoors in a peaceful setting. Upstairs, the primary bedroom serves as a private retreat, complete with an en suite bathroom. The second floor also includes a laundry room, making it easy to handle household chores, and a hall bath that serves the two additional bedrooms. These bedrooms are well-sized, providing plenty of space for family, guests, or a home office. The finished lower level of this condo expands the living area even further. A large family room offers plenty of space for relaxation or gatherings, while a separate rec room includes a pool table that stays with the home, perfect for entertainment. A half bath is also located on this level for added convenience, and the utility room provides extra storage space. From the lower level, you can access the attached two-car garage, which features overhead storage to help keep things organized. This rare find sits on a tree-lined lot on a court, offering a sense of tranquility and privacy. We are encompassed by the Sugarcreek reserve, Bill Yeck park and Misty Creek Equestrian Center with full care boarding. The condo’s location combines the benefits of a quiet neighborhood with easy access to amenities and services in the area, like I-675. With its spacious layout, updated features, and desirable location, this condo provides both comfort and style for its future owner.
- Type:
- Single Family
- Sq.Ft.:
- n/a
- Status:
- Active
- Beds:
- 3
- Lot size:
- 0.23 Acres
- Year built:
- 2024
- Baths:
- 2.00
- MLS#:
- 923386
- Subdivision:
- Bellasera
ADDITIONAL INFORMATION
New construction ranch by M/I Homes in the Bellbrook-Sugarcreek Local SD. This home offers 3 bedrooms, 2 bathrooms, a full walkout basement, and an open-concept layout. Stunning gourmet kitchen with an island, quartz countertops, and a large pantry. Dining room and family room are spacious and complete with a gorgeous vaulted ceiling. You'll also love the covered rear porch! Owner's bedroom is luxurious with a vaulted ceiling, a private garden bath w/ oversized shower and a huge walk-in closet with direct access to the laundry room. This home has designer finishes and LVP flooring throughout. The Cooper is truly a dream home!
- Type:
- Single Family
- Sq.Ft.:
- n/a
- Status:
- Active
- Beds:
- 3
- Lot size:
- 0.23 Acres
- Year built:
- 2024
- Baths:
- 2.00
- MLS#:
- 923378
- Subdivision:
- Bellasera
ADDITIONAL INFORMATION
New construction ranch by M/I Homes in the Bellbrook-Sugarcreek Local SD. This home offers 3 bedrooms, 2 bathrooms, a full walk out basement, and an open-concept layout. Stunning gourmet kitchen with an island, quartz countertops, and a large pantry. Dining room and family room are spacious and complete with a gorgeous vaulted ceiling. You'll also love the covered rear porch! Owner's bedroom is luxurious with a vaulted ceiling, a private garden bath w/ oversized shower and a huge walk-in closet with direct access to the laundry room. This home has designer finishes and LVP flooring throughout. The Melville is truly a dream home!
- Type:
- Single Family
- Sq.Ft.:
- n/a
- Status:
- Active
- Beds:
- 4
- Lot size:
- 0.26 Acres
- Year built:
- 2024
- Baths:
- 3.00
- MLS#:
- 923377
- Subdivision:
- Bellasera
ADDITIONAL INFORMATION
New construction by M/I Homes in the Bellbrook-Sugarcreek Local SD. This home offers 4 bedrooms, 2.5bathrooms and an open-concept layout. Stunning gourmet kitchen with an island, quartz countertops, and a large pantry. Dining room and family room are spacious and the first floor features 9' ceilings. Owner's bedroom is luxurious with a vaulted ceiling, a private garden bath w/ oversized shower and a huge walk-in closet. This home has designer finishes and LVP flooring throughout. Basement is a walkout with a full plumbing rough in, ready to be finished! Outside you will love the charming front porch. The Cooke is truly a dream home!
- Type:
- Condo
- Sq.Ft.:
- 1,406
- Status:
- Active
- Beds:
- 2
- Year built:
- 2024
- Baths:
- 2.00
- MLS#:
- 923318
- Subdivision:
- Sugar Point
ADDITIONAL INFORMATION
Trendy new Wexner plan condo in beautiful Sugar Point! Still time for buyers to make their own selections. Featuring open concept living with an island kitchen with upgraded counters, all overlooking the family room with walk out access to the covered deck. Central formal dining room. Homeowners retreat with an en suite bath. Second bedroom with a walk-in closet and hall bath. Laundry room in unit.
- Type:
- Single Family
- Sq.Ft.:
- 2,659
- Status:
- Active
- Beds:
- 3
- Lot size:
- 5.76 Acres
- Year built:
- 2006
- Baths:
- 3.00
- MLS#:
- 923033
ADDITIONAL INFORMATION
Nearly 2,700 sqft of finished living space offered by this 3 bedroom ranch on OVER 5.7 ACRES! Gorgeous mature treats provide privacy in both the front and rear of the property. Desirable one floor living offered by the spacious floor plan. Front formal dining room located off the entry. Large eat in kitchen with walk in pantry and breakfast area. The adjacent living room boasts soaring vaulted ceilings and a corner brick fireplace. Main floor primary bedroom with a full private bath and walk in closet. Two additional bedrooms with a full jack&Jill style bathroom. MASSIVE laundry room! Potential for even more living space offered by the unfinished basement. Oversized 3 car garage with storage and 1 extra tall garage door. Enjoy the private backyard views from the rear patio. Convenient storage shed and fenced in portion of the yard. This is a one of a kind, must see property!
- Type:
- Single Family
- Sq.Ft.:
- 1,765
- Status:
- Active
- Beds:
- 3
- Lot size:
- 0.88 Acres
- Year built:
- 1955
- Baths:
- 2.00
- MLS#:
- 922998
- Subdivision:
- Timberly Acres Sec 01
ADDITIONAL INFORMATION
Stunning 3 bedroom, 2 full bath brick "ranch" home in Sugarcreek Twp. situated on a beautiful private .82 acre lot with mature trees. Quality workmanship is evident throughout in this completely renovated home! Updates include: remodeled kitchen, bathrooms, new flooring throughout. New luxury vinyl flooring (20 mil wear), interior roman top and exterior doors, light fixtures & ceiling fans. Open spacious kitchen offers plenty of counterspace, crown molding, lazy Susan, and Whirlpool appliances, beautiful tile backsplash. Large picture windows throughout invites the outdoors inside with plenty of natural light. Upscale recessed lighting. Master bedroom bathroom features a gorgeous walk-in shower. Newer windows and water heater. Roof & Driveway resealed. New well pump and well tanks. All season Florida room leads to large deck that overlooks private serene setting. This home is a must see!
- Type:
- Condo
- Sq.Ft.:
- n/a
- Status:
- Active
- Beds:
- 2
- Year built:
- 2024
- Baths:
- 2.00
- MLS#:
- 922948
- Subdivision:
- Sugar Point
ADDITIONAL INFORMATION
Trendy new Kimbell plan in the beautiful Sugar Point Community featuring an open concept design with an island kitchen with appliances, alpine cabinetry with soft close hinges, gleaming upgraded counters and walk-in pantry. Spacious family room. Homeowners retreat with an en suite that includes a vanity, walk-in shower and large walk-in closet. There is 1 additional bedroom/office space and a centrally located hall bathroom.
- Type:
- Single Family
- Sq.Ft.:
- 3,424
- Status:
- Active
- Beds:
- 5
- Lot size:
- 0.47 Acres
- Year built:
- 1995
- Baths:
- 3.00
- MLS#:
- 921474
- Subdivision:
- Jeremy Woods
ADDITIONAL INFORMATION
Great two story, 5 bedroom, 2 1/2 bath home located in the desirable Jeremy Woods Subdivision in Sugarcreek Twp. With some TLC this home has the potential to become a stunning and inviting space. Tiled entry opening up into the large great room with cathedral ceilings, built in bookcases, gas fireplace and lots of windows. Florida room off of the great room with ceramic tile and french doors leading to the paver patio. Formal dining room with wainscoting and bay window. Cooks delight kitchen with corian inlaid counters opens into the great room for easy entertaining. First floor primary bedroom with tray ceiling, large walk-in closet and bath. The bath has separate vanities, whirlpool tub and large shower. Laundry room conveniently located off the kitchen. Upstairs are four additional good sized bedrooms with walk in closets. Open, livable floor plan. Home is wired for sound. Open balcony overlooking the great room. There is also an extra heated room on the other side of the garage that would be a perfect workshop. 8x 10 Shed, beautiful private backyard. There are numerous storage closets throughout. Come see your new home today!
- Type:
- Single Family
- Sq.Ft.:
- 3,315
- Status:
- Active
- Beds:
- 4
- Lot size:
- 0.62 Acres
- Year built:
- 1957
- Baths:
- 3.00
- MLS#:
- 920385
- Subdivision:
- Timberly Acres Sec 01
ADDITIONAL INFORMATION
Beautifully remodeled in Sugarcreek Twp, this mid-century ranch rests on a .62 acre corner lot surrounded by towering mature trees. While completely updated, this home retains all the charm of its era, including the large picture window, beautiful French doors, and floor-to-ceiling stone fireplace that welcomes you into the living room. The kitchen features sleek Corian countertops, beautifully complemented by wood floors that flow gracefully from room to room, and a painted brick wall that adds both texture and warmth. This spacious room is both functional and aesthetically pleasing, complete with ample cabinetry for storage, a huge L-shaped island for additional prep and serving space, and two sets of window-paned French doors that lead out to the back deck, allowing natural light to flood the space. Three bedrooms sit on one side of the home accompanied by a full bathroom, updated with a tile shower and dual sink vanity, while the primary suite is privately located on the opposite side of the home. The primary bedroom showcases three-panel, window-paned French doors, wood floors, and a beautifully remodeled en-suite full bath blending both style and functionality. Downstairs, the basement adds extra living space and provides endless possibilities for entertainment or retreat, fully finished and complete with an updated bathroom with step in tile shower. Walkout to the huge backyard where you can relax by a fire or host gatherings on the expansive wooden deck, shielded by a 6ft privacy fence that surrounds the majority of the lot. Enjoy the peace of mind knowing the updates go beyond beauty with newer big ticket items including HVAC, Water heater, water softener, appliances and more. Schedule your showing today!
- Type:
- Single Family
- Sq.Ft.:
- 5,884
- Status:
- Active
- Beds:
- 5
- Lot size:
- 1.22 Acres
- Year built:
- 2003
- Baths:
- 4.00
- MLS#:
- 920198
- Subdivision:
- Afton Woods
ADDITIONAL INFORMATION
Absolutely stunning custom home built in 2004 by Diorio where quality and attention to detail is showcased throughout its 5,884 sq. ft. (includes LL walk out) Nestled strategically on a heavily wooded lot surrounded by privacy and nature. This four bedroom ranch is complete with front formal dining room and a fully equipped & updated kitchen featuring high-end appliances - including Sub-Zero refrigerator, Wolf gas range, Wolf microwave, Paykel two-drawer dishwasher and commercial grade range hood. Completing the kitchen are granite counters, island seating, pantry & informal dining area that accesses a three-season room where you feel as though you're elevated within the trees. Convenient laundry room and half bath off kitchen along with garage access. Spacious great room features coffered ceiling, a wall of windows and stone fireplace focal point. Desirable main floor primary bedroom has dual closets, double vanity, jet-tub, private toilet room, and walk in shower. Office with french doors presently used as a reading/tv room. Additional first floor bedroom presently used as a home office. Jack & Jill bath between these two rooms. Lower Level has even more living space with an oversized family room/rec room combo, 2nd kitchen with beverage refrigerator, Paykel dishwasher and island. The additional true 3rd and 4th bedrooms and a full bath are perfect for guests. And the upgraded theatre room can be enjoyed by everyone! Custom plantation shutters installed on windows in front of the home and Lafayette blinds on selected windows throughout the rest of the home. Ample storage in utility room that accesses rear yard along AND additional storage that accesses from patio for ease of storing patio furniture during inclement weather. 3-car side entry heated garage along with EV charging station. Irrigation system. Generac generator. Natural gas fireplace conveys. Rare opportunity to own over an acre wooded lot in Sugarcreek Township! This home is a MUST SEE!
- Type:
- Single Family
- Sq.Ft.:
- n/a
- Status:
- Active
- Beds:
- 3
- Lot size:
- 0.18 Acres
- Year built:
- 2024
- Baths:
- 3.00
- MLS#:
- 917000
- Subdivision:
- Bellasera
ADDITIONAL INFORMATION
New construction by M/I Homes in the Bellbrook-Sugarcreek Local SD. This home offers 3 bedrooms, 2.5bathrooms and an open-concept layout. Stunning gourmet kitchen with an island, quartz countertops, and a large pantry. Dining room and family room are spacious and the first floor features 9' ceilings. Owner's bedroom is luxurious, located on the main level and features a tray ceiling, a private garden bath w/ oversized shower and a huge walk-in closet. This home has designer finishes and LVP flooring throughout. Outside you will love the charming front porch and oversized garage. The Inglewood is truly a dream home!
- Type:
- Single Family
- Sq.Ft.:
- n/a
- Status:
- Active
- Beds:
- 3
- Lot size:
- 0.19 Acres
- Year built:
- 2024
- Baths:
- 2.00
- MLS#:
- 915044
- Subdivision:
- Bellasera
ADDITIONAL INFORMATION
New construction ranch by M/I Homes in the Bellbrook-Sugarcreek Local SD. This home offers 3 bedrooms, 2 bathrooms, a full basement, and an open-concept layout. Stunning gourmet kitchen with an island, quartz countertops, and a large pantry. Dining room and family room are spacious and complete with a gorgeous vaulted ceiling. You'll also love the covered rear porch! Owner's bedroom is luxurious with a vaulted ceiling, a private garden bath w/ oversized shower and a huge walk-in closet with direct access to the laundry room. This home has designer finishes and LVP flooring throughout. The Melville is truly a dream home!
- Type:
- Single Family
- Sq.Ft.:
- 3,348
- Status:
- Active
- Beds:
- 4
- Lot size:
- 0.19 Acres
- Year built:
- 2022
- Baths:
- 4.00
- MLS#:
- 914499
- Subdivision:
- Bellasera Sub Sec 4
ADDITIONAL INFORMATION
Welcome HOME to this stunning Colonial! Enjoy the light filled rooms, open concept living on the main floor to host your family and friends. No attention to detail was missed in this custom, new construction home in the heart of Sugarcreek Twp., Bellbook Schools! A dream kitchen with island seating that is open to the family room with huge windows, and a cozy fireplace, and Breakfast area. A half Bath and Home Office are located on the main level as well. Upstairs you are greeted with a large, open room currently used as a second living room. Large bedrooms and FULL baths for your family and guests. Convenient Laundry room on the second floor, and a Primary Suite that rivals any resort accommodations. A wonderful deck for all your entertaining and relaxing needs, including additional lower level entertaining space have been added. A FULL, unfinished basement, that's already been plumbed is awaiting your finishing touches to make the space your very own. Enjoy the playground area next to the home with open space, and beautifully maintained landscaping and a fenced in backyard. Close to shopping, dining, and entertainment, this home is the ONE! Why wait to build, when you can just move right in!
- Type:
- Condo
- Sq.Ft.:
- 1,304
- Status:
- Active
- Beds:
- 2
- Year built:
- 2024
- Baths:
- 2.00
- MLS#:
- 909369
- Subdivision:
- Sugar Point
ADDITIONAL INFORMATION
Trendy new Wexner plan condo in beautiful Sugar Point! Still time for buyers to make their own selections. Featuring open concept living with an island kitchen with upgraded counters, all overlooking the family room with walk out access to the covered deck. Central formal dining room. Homeowners retreat with an en suite bath. Second bedroom with a walk-in closet and hall bath. Laundry room in unit. Attached one car garage.
- Type:
- Condo
- Sq.Ft.:
- 1,406
- Status:
- Active
- Beds:
- 2
- Year built:
- 2024
- Baths:
- 2.00
- MLS#:
- 909367
- Subdivision:
- Sugar Point
ADDITIONAL INFORMATION
Trendy new Wexner plan condo in beautiful Sugar Point! Still time for buyers to make their own selections. Featuring open concept living with an island kitchen with upgraded counters, all overlooking the family room with walk out access to the covered deck. Central formal dining room. Homeowners retreat with an en suite bath. Second bedroom with a walk-in closet and hall bath. Laundry room in unit.
- Type:
- Condo
- Sq.Ft.:
- 1,410
- Status:
- Active
- Beds:
- 2
- Year built:
- 2024
- Baths:
- 2.00
- MLS#:
- 909368
- Subdivision:
- Sugar Point
ADDITIONAL INFORMATION
Trendy new Monticello plan condo in beautiful Sugar Point! Still time for buyers to make their own selections. Featuring open concept living with an island kitchen with upgraded counters and walk-in pantry all overlooking the family room, which has h walk out access to the covered deck. Central formal dining room. Homeowners retreat with an en suite bath. Second bedroom and hall bath.
- Type:
- Condo
- Sq.Ft.:
- 1,804
- Status:
- Active
- Beds:
- 3
- Lot size:
- 0.05 Acres
- Year built:
- 1986
- Baths:
- 3.00
- MLS#:
- 877733
- Subdivision:
- Valais Court
ADDITIONAL INFORMATION
1804 Sq. ft. townhouse located in beautiful Sugarcreek township. Located adjacent to Sugarcreek Reserve and minutes from I-675. Home features spacious great room with wood burning fireplace. Large formal dining room and a 2 car Attached garage. Upstairs you will find 3 spacious bedrooms, upstairs laundry closet and 2 full baths. New HVAC system with smart thermostat installed in 2022. Built in microwave is vented to outside.
- Type:
- Single Family
- Sq.Ft.:
- 4,338
- Status:
- Active
- Beds:
- 4
- Lot size:
- 17.19 Acres
- Year built:
- 2003
- Baths:
- 4.00
- MLS#:
- 873803
ADDITIONAL INFORMATION
One of a kind property offered by this 4 bedroom home situated on over 17 ACRES!! Complete with idyllic privacy down the long, gated driveway, your own pond, and a 60x90 barn! Several updates throughout including updated flooring and countertops countertops, and a new HVAC in 2022. Grand two story entry leads into the front formal dining room with wainscot trim details and trey ceiling. The spacious eat in kitchen features stainless steel appliances and granite countertops. The central great room showcases soaring 18 ft ceilings. Desirable main floor primary bedroom with walk in closet and oversized private bathroom. Second bedroom and full bath, private study, laundry room, and powder bathroom also on the first floor. Two large second floor bedrooms and full hall bath. Even more potential offered by the full basement - endless possibilities! 3 car sided entry garage and covered back patio overlooking the expansive private yard. 60x90 barn could serve SO many uses - hobbyist space, garage/workshop, horse barn, and more! This Sugarcreek Township property is unlike any other - must see!!
- Type:
- Single Family
- Sq.Ft.:
- n/a
- Status:
- Active
- Beds:
- 4
- Lot size:
- 0.23 Acres
- Year built:
- 2021
- Baths:
- 3.00
- MLS#:
- 867949
- Subdivision:
- Landings/Sugarcreek Sec Five
ADDITIONAL INFORMATION
Seller offering a 2/1 Buydown with preferred lender. OR FHA ASSUMABLE loan at 2.75% with 30% down! WOW! Better than new Fischer Homes WYATT Floor Plan coastal elevation located in the Landings of Sugarcreek. Over $40,000 in upgrades at time of construction. Stunning Open floor Plan. Pro Grade Chef's Kitchen with Granite Countertops and HUGE Granite Island. 42" Panel Cabinets with soft close dove-tail draws, premium hardware and overhead lighting. Walk-in pantry. Stainless steel appliances inc Gas five burner range. in-island dishwasher and sink. Kitchen open to Family Room with stone fireplace and hearth. 4' bump out to Morning/ Dining Area. First Floor Study complete with private French doors. First Floor Rec Room perfect for play room or man cave. Full Unfinished Basement with Full-bath rough-in and drywalled ceilings. Second Floor loft area. Second Floor utility/mud room. Oversized Primary Bedroom with private master bathroom with oversized vanity, walk-in closet and standing shower. Seller must close after September 05, 2022
- Type:
- Single Family
- Sq.Ft.:
- n/a
- Status:
- Active
- Beds:
- 2
- Lot size:
- 0.21 Acres
- Year built:
- 2021
- Baths:
- 2.00
- MLS#:
- 867560
ADDITIONAL INFORMATION
BEAUTIFUL ALMOST NEW PATIO HOME IN SUGARCREEK TWP....SPACIOUS FLOOR PLAN....ONLY 1 YEAR OLD!....ATTACHED 2 CAR GARAGE....SCREENED IN PATIO....FULL UNFINISHED BASEMENT.....GOURMET KITCHEN WITH GRANITE COUNTERS....LUXURY VINYL PLANK FLOORING....SELLERS JUST ADDED CUSTOM PLANTATION WINDOW BLINDS AND HUNTER DOUGLAS COVERING ON SLIDING PATIO DOOR...BELLBROOK SCHOOLS....WHY BUILD? MOVE RIGHT INTO THIS M/I HOME
- Type:
- Single Family
- Sq.Ft.:
- 2,745
- Status:
- Active
- Beds:
- 4
- Lot size:
- 0.37 Acres
- Year built:
- 2019
- Baths:
- 4.00
- MLS#:
- 864432
- Subdivision:
- Oak Brooke Sec Two
ADDITIONAL INFORMATION
Welcome to 938 Acorn! This 4 bedrooms, 3.5 bath home is located in one of the most popular neighborhoods in the Bellbrook-Sugarcreek School District! Sitting on a beautiful lot situated next to green space and backing to a pond, this home welcomes you in with beautiful engineered wood floors throughout the first floor. Off of the entry is a flex room, perfect for an office, a dining room, or a second living space! The main living area wows with an upgraded eat-in kitchen featuring quartz countertops, 42" cabinets, gas range, and stainless steel appliances, and a wide-open living area that makes it great for open-plan living and entertaining! You'll also love the mud room entry off of the garage that offers extra storage with the built-in cubbies! The second level features the laundry room, guest bath with dual vanity, and four spacious bedrooms, three of which offer walk-in closets! The large primary bedroom showcases beautiful views of the pond and fountain out back, boasts two walk-in closets, plus an on-suite bathroom with two showerheads and bench seat in the shower! The lower level has a large rec room space that is full of potential plus another full bathroom! There is even an egress window that makes it possible to add an additional bedroom in the future! Outside you'll find a wonderful deck with views of the pond and a fully-fenced backyard, perfect for relaxing and entertaining! This home is a must-see that is located within minutes of shopping, restaurants, and Sweet Arrow Reserve with easy access to 675!
- Type:
- Single Family
- Sq.Ft.:
- n/a
- Status:
- Active
- Beds:
- 4
- Lot size:
- 0.16 Acres
- Year built:
- 2021
- Baths:
- 3.00
- MLS#:
- 861397
- Subdivision:
- Bellasera
ADDITIONAL INFORMATION
Brand new 2-story home by M/I Homes! This home has 4 bedrooms, 2.5 bathrooms, a full basement, and a 2-car garage. Enjoy the benefits of open-concept living with a floorplan that flows throughout the kitchen, living room, and morning room. The first floor also offers a flex room, a mud room, and a powder bath. Gorgeous LVP flooring throughout! Each bedroom is located on the second floor and is nearby the spacious game room. The primary bedroom features a vaulted ceiling and a stunning garden bath with a shower seat. Owner's will also enjoy a double vanity, a large walk-in closet, and close access to the second-floor laundry room. This is truly a dream home!
Andrea D. Conner, License BRKP.2017002935, Xome Inc., License REC.2015001703, [email protected], 844-400-XOME (9663), 2939 Vernon Place, Suite 300, Cincinnati, OH 45219

The data relating to real estate for sale on this website is provided courtesy of Dayton REALTORS® MLS IDX Database. Real estate listings from the Dayton REALTORS® MLS IDX Database held by brokerage firms other than Xome, Inc. are marked with the IDX logo and are provided by the Dayton REALTORS® MLS IDX Database. Information is provided for consumers` personal, non-commercial use and may not be used for any purpose other than to identify prospective properties consumers may be interested in. Copyright © 2024 Dayton REALTORS. All rights reserved.
Sugarcreek Township Real Estate
The median home value in Sugarcreek Township, OH is $403,950. The national median home value is $338,100. The average price of homes sold in Sugarcreek Township, OH is $403,950. Sugarcreek Township real estate listings include condos, townhomes, and single family homes for sale. Commercial properties are also available. If you see a property you’re interested in, contact a Sugarcreek Township real estate agent to arrange a tour today!
Sugarcreek Township, Ohio has a population of 3,633.
The median household income in Sugarcreek Township, Ohio is $97,555. The median household income for the surrounding county is $75,901 compared to the national median of $69,021. The median age of people living in Sugarcreek Township is 40.2 years.
Sugarcreek Township Weather
The average high temperature in July is 84.8 degrees, with an average low temperature in January of 21.9 degrees. The average rainfall is approximately 40.7 inches per year, with 17.5 inches of snow per year.
