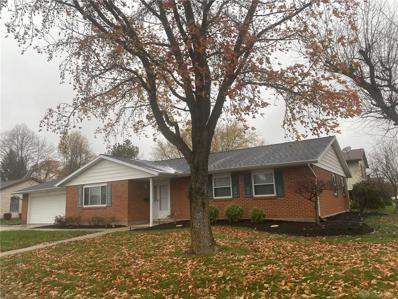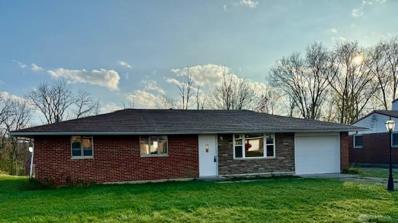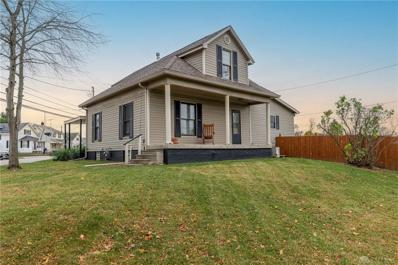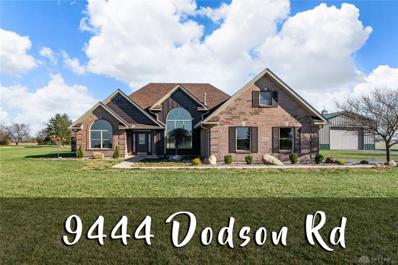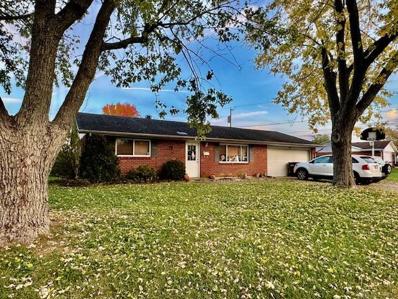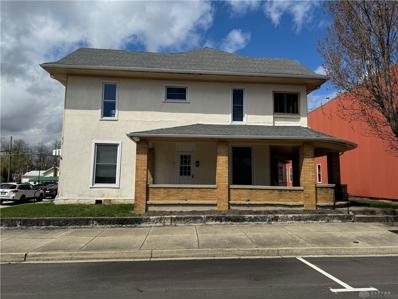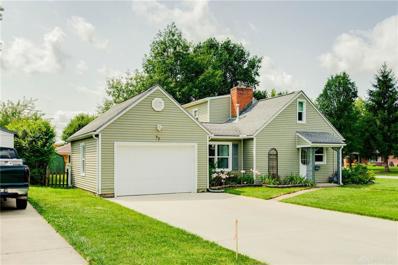Brookville OH Homes for Sale
- Type:
- Single Family
- Sq.Ft.:
- 1,053
- Status:
- NEW LISTING
- Beds:
- 3
- Lot size:
- 0.22 Acres
- Year built:
- 1959
- Baths:
- 2.00
- MLS#:
- 925475
- Subdivision:
- Zimbrooke
ADDITIONAL INFORMATION
Beautiful 3 bedroom, 2 full bath home with full finished basement. 1 bathroom upstairs on main level and other full bathroom in basement. Basement offers laundry room with washer and dryer and 2 deep sinks for cleaning. Office, family room, storage room, & full bathroom updated. Furnace was under warranty 2023. Roof & soffits & overhang 2017. Bay window in kitchen, dining room 2017. Downstairs bathroom updated 2017. Front porch 2020. Make offer on any furniture. Backyard has a nice covered patio and large yard.
- Type:
- Single Family
- Sq.Ft.:
- 1,225
- Status:
- NEW LISTING
- Beds:
- 3
- Lot size:
- 0.2 Acres
- Year built:
- 1960
- Baths:
- 2.00
- MLS#:
- 925474
- Subdivision:
- Terrace Park Heights
ADDITIONAL INFORMATION
3-bedroom brick ranch with 1 1/2 baths, 30x15 detached garage *** Fresh paint *** All new flooring *** Newer dimensional roof *** Wood stove *** Fenced yard *** Newer water heater *** New water meter *** Newer garage door
- Type:
- Single Family
- Sq.Ft.:
- 1,481
- Status:
- Active
- Beds:
- 3
- Lot size:
- 3.14 Acres
- Year built:
- 1919
- Baths:
- 2.00
- MLS#:
- 924907
ADDITIONAL INFORMATION
Welcome to this country sanctuary located just a few minutes from Brookville amenities and schools. This privately secluded 3.138 acre property features a large family home with spacious living areas adorned with some of its original country charm, as well as many recent updates and additions. The home features an envious laundry room with approx. 9 feet of cabinets and butcher block counter top with a sink, a woodburning stove in the living room, a finished enclosed porch provides additional living space, and bay windows throughout to enjoy those countryside views. The second floor features original hardwood floors and provides a generous landing along with a master suite and additional bedroom. Some updates include siding and roof in 2017, full house insulation in 2018, and 3-rail wood fence at the front of the property. In the summer you will spend most of your time outdoors on the huge 43'x18' wrap-around wood deck added in 2019, and the 36'x32' pole barn with side deck perfect for watching those pets or 4H animals in the fenced pastures. A concrete parking area and drive to the detached oversized 1 car garage completes this eclectic farm.
$99,900
37 Estate Brookville, OH 45309
- Type:
- Mobile Home
- Sq.Ft.:
- n/a
- Status:
- Active
- Beds:
- 2
- Year built:
- 1980
- Baths:
- 2.00
- MLS#:
- 924691
ADDITIONAL INFORMATION
This Well-Maintained Mobile Home Includes a Spacious Living Room, Eat-In Kitchen, Two Bedrooms, and Utility Area. There is a Front Porch, Oversized Carport, and a Storage Shed! Welcome Home to Low Maintenance Living!
- Type:
- Single Family
- Sq.Ft.:
- 925
- Status:
- Active
- Beds:
- 3
- Lot size:
- 0.18 Acres
- Year built:
- 1960
- Baths:
- 2.00
- MLS#:
- 924658
- Subdivision:
- Terrace Park Heights
ADDITIONAL INFORMATION
Welcome to this beautiful brick ranch 3 bed, 2 bath home, with an attached 1 car garage, located in Brookville, Ohio! As you enter, you will be greeted by the living room with large bay windows that allow plenty of natural light into the home. The open concept dining room and kitchen have ample space for your special gatherings and plenty of cabinet space for your culinary needs. Large backyard, deep garage with storage cabinets, updated electrical panel 2019 and new gas line 2019. Located only 5 minutes from local shopping.
$279,900
400 Mound Brookville, OH 45309
- Type:
- Single Family
- Sq.Ft.:
- n/a
- Status:
- Active
- Beds:
- 4
- Year built:
- 1974
- Baths:
- 2.00
- MLS#:
- 924386
ADDITIONAL INFORMATION
Hard to find four bedroom brick Ranch style home. Highlights include an extra large kitchen and all major appliances. There is an oversized two car garage with room for motorcycles and lawn equipment. This home is neat and clean with double sinks in the main bathroom and ample storage. The cozy family room includes a wood burning fireplace for comfy winter nights.
- Type:
- Single Family
- Sq.Ft.:
- 1,120
- Status:
- Active
- Beds:
- 3
- Lot size:
- 0.23 Acres
- Year built:
- 1960
- Baths:
- 2.00
- MLS#:
- 924054
- Subdivision:
- City/brookville Rev
ADDITIONAL INFORMATION
Discover your dream home in this beautifully renovated 3-bedroom, 1.5-bath ranch nestled in charming Brookville. Every detail of this home has been thoughtfully updated, from the all-new kitchen featuring sleek cabinets and stainless steel appliances to the fresh LVP flooring throughout. The remodeled bathrooms exude modern elegance, while new light fixtures and paint add a bright, inviting touch. Enjoy the natural beauty of a wooded lot from the comfort of your updated space, complete with a brand-new sliding glass door leading to the backyard. With a 1-car attached garage and timeless single-story design, this home is the perfect blend of style and convenience. Move-in ready and waiting for you! Roof believed to be within the last 5-7 years.
- Type:
- Single Family
- Sq.Ft.:
- 1,792
- Status:
- Active
- Beds:
- 4
- Lot size:
- 1.2 Acres
- Year built:
- 1919
- Baths:
- 1.00
- MLS#:
- 924130
ADDITIONAL INFORMATION
Your Dream Homestead Awaits! Set back 300 feet from the road, nestled on 17 picturesque ACRES, this charming 1919 farmhouse offers a blend of rustic character and modern upgrades. The home, built in 1919 and relocated here in 1952, holds a timeless charm. Its 3-inch WOOD FLOORS in the living and dining rooms seem to echo with the laughter and footsteps of lives well-lived. The COUNTRY KITCHEN, with its open, welcoming feel, has seen countless meals prepared with care. With four bedrooms, a full basement, and thoughtful UPDATES like a 3-year-old FURNACE and an updated ELECTRIC PANEL, it balances history with comfort. The 9 x 13 bath leaves you plenty of room for work hour rush. There's also room to add a second bath on the upper level. The barn is a workhorse in its own right—a 40 x70 structure built for purpose, with HORSE STALLS, a cement floor, and a loft capable of holding 2,000 bales of hay. Nearby, the 30 x 40 outbuilding stands ready to store tools, equipment, vintage cars or whatever dreams you bring with you. The land itself is currently cash-cropped and qualifies for CAUV savings, offering both utility and opportunity. You can almost picture the rhythm of life here—fields swaying in the breeze, the satisfying work of the land, and the quiet evenings under a blanket of stars. It’s a place that asks nothing of you but to show up and live fully. Close to Rt. 49 yet tucked away in its own quiet world, this farm invites you to imagine the life you’ve been seeking. A life where space, simplicity, and history all come together to create something truly special.
- Type:
- Single Family
- Sq.Ft.:
- 1,510
- Status:
- Active
- Beds:
- 3
- Lot size:
- 0.3 Acres
- Year built:
- 1912
- Baths:
- 2.00
- MLS#:
- 923850
- Subdivision:
- Brookville Village
ADDITIONAL INFORMATION
Welcome Home to this charming cape cod located in the heart of Brookville. Walking distance to schools, library, parks, downtown shopping and restaurants, yet private with a large fenced backyard with no rear neighbors. The first thing you will notice is the inviting covered front porch that beckons you to come in and stay awhile. Enter the home through the updated entryway that provides access to an attached 2.5 car garage with bump out for storage or a workshop. This enclosed, climate controlled area, is a perfect space to be used as a mudroom and drop zone for coats, shoes, backpacks & shopping bags. Don't miss the newly renovated kitchen which includes updated plumbing, electric, lighting, cabinets, countertops, backsplash, flooring, baseboards and all new appliances with a lovely large dining area which opens up into the living room. On the first floor you will find a primary bedroom with attached bathroom as well as a second bedroom and another updated bathroom. Upstairs is a third large bedroom and an additional room that can be used for an office, studio or play room. The basement provides plenty of storage space with a designated laundry area. Current owners added a sump pump, replaced the water and sewer lines and service coming in from the street and put in a new water heater as well as a new electrical panel and fresh paint throughout. Truly move in ready! The work has been done for you. Just waiting for you to make this HOME.
- Type:
- Single Family
- Sq.Ft.:
- 2,005
- Status:
- Active
- Beds:
- 3
- Lot size:
- 2.27 Acres
- Year built:
- 2000
- Baths:
- 3.00
- MLS#:
- 923390
ADDITIONAL INFORMATION
Introducing 9444 Dodson Rd—your ideal dream home! Constructed in 2000, this stunning custom brick residence is nestled on 2.27 tranquil acres. It boasts 3 bedrooms, 2.5 bathrooms, and spans 2,005 square feet, providing ample space for comfort and leisure. The home has been recently enhanced with a brand-new roof, water heater, and AC unit (all updated in Oct/Nov 2024), and the furnace, installed in 2016, has also been serviced. Enter the luminous, expansive living room, featuring soaring cathedral ceilings, a cozy gas fireplace, and a generous window that bathes the space in natural light. Revel in the newly installed flooring throughout, which includes both laminate and carpet, complemented by fresh paint inside and out, and modernized lighting. The capacious master bedroom presents sophisticated tray ceilings and an inviting en-suite bathroom equipped with a sizable jetted tub, a standalone shower, and a walk-in closet. Both full bathrooms are adorned with new vanity tops as well! The kitchen is a culinary enthusiast's delight, complete with elegant oak cabinets, brand-new appliances, and a snug breakfast nook as well as a formal dining room ideal for social events. The exterior features a 30x45 Morton building with a 10x15 porch, lofty ceilings, and a concrete slab, ideal for various hobbies or storage needs. Additionally, the property includes a paved parking space adjacent to the garage, a 12x30 carport, and an attractive gazebo. Surrounded by wonderful neighbors and with all updates in place, this home is ready to provide tranquility and a lasting haven. The water heater is on order and will be installed by 11/25/24.
- Type:
- Single Family
- Sq.Ft.:
- 1,354
- Status:
- Active
- Beds:
- 3
- Lot size:
- 0.21 Acres
- Year built:
- 1963
- Baths:
- 2.00
- MLS#:
- 923447
- Subdivision:
- Brookville Heights
ADDITIONAL INFORMATION
Skip the steps and go for the value found in this seriously spacious ranch located centrally to all things BROOKVILLE! Efficient features include a solid brick exterior, vinyl gables, replacement windows, an upgraded electrical panel and NEW HVAC systems. The kitchen is the heart of this home offering NEW cabinets, counter tops, a cozy eat in space & quick connectivity to a convenient 1/2 bath & oversized family room addition w/access to the grilling patio and privacy fenced rear yard. Space continues w/a formal living room and 3 bedrooms that group around center hall bath w/mobility assistance features. A 2 car attached garage and large corner lot complete the value. Easy living starts here! Check out 141 Ankara Avenue today!
- Type:
- Single Family
- Sq.Ft.:
- 1,247
- Status:
- Active
- Beds:
- 2
- Lot size:
- 1.9 Acres
- Year built:
- 1955
- Baths:
- 2.00
- MLS#:
- 923142
ADDITIONAL INFORMATION
If you've been looking for a nice, quiet country setting with the perfect amount of land, look no further! Low maintenance, 1 story brick ranch bursting with mid-century charm with a full, finished basement sitting on just under 2 acres along with an impressive barn ready for all your hobbies! Through the front door of the home, you'll walk into the cozy living room bright with natural light and complete with a wood burning fireplace. There is a nice office area to the side of the living room with built in shelving perfect for a home computer, work from home office, homework area, etc. The dining room and kitchen are open to one another with a breakfast bar in the center. The two bedrooms each have the original hardwood floors, large closets and are separated by the bathroom in the hall. Storage won't be an issue as there are two spacious closets in the hall as well as one in the bathroom. The basement is currently being used for storage but provides a Family Room with a wood burning fire place and plenty of built-ins and closets for storage, a Rec Room with a closet that could be used as a playroom or office, a half bathroom and nice sized laundry room. Out back the home has a wood deck, patio and fenced in yard for the pups and kids to run about. The barn offers sliding doors, a bar area, water and electric, concrete floors, heat and walk up loft areas perfect for storage, hobbies, kid hangouts, etc. In the front of the property, the outside features an adorable, covered front porch, flower bed off the home adding a touch of character, circular drive way with two entrances and access to the attached, two car garage. You do not want to miss out on this one! Come see it before it's gone! Updates include: Water Heater 2019, AC 2020, New sliding door in dining room 2022, and Barn Roof 2023.
$314,900
206 Villa Drive Brookville, OH 45309
- Type:
- Single Family
- Sq.Ft.:
- 2,054
- Status:
- Active
- Beds:
- 3
- Lot size:
- 0.28 Acres
- Year built:
- 1964
- Baths:
- 2.00
- MLS#:
- 921853
- Subdivision:
- Elmar Heights
ADDITIONAL INFORMATION
Welcome to this meticulously maintained 3-bedroom, 2-full bath home, offering a perfect mix of comfort and charm. Step into the cozy family room, where an inviting electric fireplace and large windows create a bright and welcoming atmosphere. The home features spacious bedrooms, including a newly completed primary suite with a soaring cathedral ceiling and a beautifully remodeled ensuite bath (2024) with barn door. You will also find atrium doors leading to beautiful backyard off the Primary Suite, perfect for adding a hot tub. The hall bath has also been remodeled, featuring both a separate tub and shower—an awesome retreat! A generous laundry room with direct access to the backyard adds convenience. Outside, you'll find a fully fenced backyard with a large shed for extra storage and a pergola which makes it perfect for entertaining. The attached garage offers extended depth in one bay, perfect for a workshop or additional storage. The unfinished basement includes an extra commode for added convenience while using the versatile space. This home is move-in ready and waiting for its next owner! Shed is 16 x 12. One of the garage bay depths is 26'. 2017: New LPSmart Siding (exterior), Roof, Shed. 2024: Primary Suite and both baths. 2018: New electric panel and buried electric line.
- Type:
- Single Family
- Sq.Ft.:
- n/a
- Status:
- Active
- Beds:
- 4
- Year built:
- 2024
- Baths:
- 3.00
- MLS#:
- 921341
ADDITIONAL INFORMATION
This home is a beautiful Spruce floor Plan with Elevation E and Brick Option C. Enjoy 9' first-floor walls for an open, airy feel, along with an enlarged loft and pantry for extra space. The kitchen includes stainless steel appliances, a 9" deep stainless steel sink, and stunning 3CM granite countertops. The primary bathroom offers a 60" shower and double bowl vanity, with an additional double bowl vanity in the hall bath
Open House:
Sunday, 12/22 1:00-3:00PM
- Type:
- Single Family
- Sq.Ft.:
- n/a
- Status:
- Active
- Beds:
- 4
- Year built:
- 2024
- Baths:
- 2.00
- MLS#:
- 921338
ADDITIONAL INFORMATION
This beautiful Spruce floor plan features Elevation C with Brick Option C, blending traditional charm with modern comfort. Highlights include 9' first-floor walls for a spacious feel, 3CM granite countertops, a 9" deep stainless steel sink, and stainless steel appliances in the kitchen. The home offers an enlarged loft and pantry for extra storage and living space, while the primary bathroom boasts a 60" shower and double bowl vanity. Style meets practicality in this inviting new build!
- Type:
- Single Family
- Sq.Ft.:
- 2,317
- Status:
- Active
- Beds:
- 3
- Lot size:
- 0.11 Acres
- Year built:
- 1883
- Baths:
- 2.00
- MLS#:
- 920983
- Subdivision:
- Springview Acres
ADDITIONAL INFORMATION
3 Bedrooms, 2 baths with $2,317 sq. ft. *** Large covered front porch *** New drywall, wiring, fresh paint, light fixtures, updated bath & more.
- Type:
- Single Family
- Sq.Ft.:
- 1,828
- Status:
- Active
- Beds:
- 4
- Lot size:
- 0.2 Acres
- Year built:
- 1945
- Baths:
- 2.00
- MLS#:
- 920860
ADDITIONAL INFORMATION
This charming 4 bed, 2 full bath, home is situated on a large, fully fenced corner lot. The large covered side patio would be a wonderful place to relax while enjoying this peaceful neighborhood. The updated kitchen and dining room feature wood-look heated tile floors, each with adjustable controls to keep you cozy during cooler months. The living room floors are luxury vinyl plank (LVP) updated in 2023. Enjoy the benefits of a tankless water heater, new in 2023, providing instant hot water for your daily needs. The home is equipped with a dual-zoned furnace and air conditioning system, installed in 2017, ensuring optimal comfort on both levels. The 1+ attached garage (15x20) includes a new garage door opener. Working from home is easy with high-speed fiber internet service, but if you need to travel being so close to the I-70/75 intersection, affords easy access to Columbus, Cincinnati, Indianapolis, and Dayton. This spacious home is ready for your updates.
- Type:
- Single Family
- Sq.Ft.:
- 2,402
- Status:
- Active
- Beds:
- 4
- Lot size:
- 0.15 Acres
- Year built:
- 1940
- Baths:
- 2.00
- MLS#:
- 920756
- Subdivision:
- Village/brookville
ADDITIONAL INFORMATION
Welcome to this charming two-story home in Brookville, Ohio! Zoned residential but currently set up as a duplex, this property offers great flexibility for a variety of living arrangements or rental opportunities. Each level of the home boasts its own living area, making it a perfect investment opportunity. The lower level has direct access to the full basement, providing ample storage potential. The upper level has direct access to the full-sized walk-up attic space offering storage potential should an occupant/tenant need it. With its convenient location in a neighborhood close to local amenities and schools, this property has a lot of upside potential, whether you choose to continue its use as a traditional single-family residence or convert it back to a duplex. Come see all the possibilities this home has to offer!
- Type:
- Single Family
- Sq.Ft.:
- 1,763
- Status:
- Active
- Beds:
- 3
- Lot size:
- 1.08 Acres
- Year built:
- 1977
- Baths:
- 2.00
- MLS#:
- 920077
ADDITIONAL INFORMATION
Nestled on just over an acre in Brookville, this 1-story ranch offers the perfect blend of tranquility and convenience. Surrounded by picturesque views of sprawling crops and vibrant, mature trees showcasing their autumn colors, you’ll feel a world away from the hustle and bustle. One of the first features to catch your eye is the large workshop, across from the home, providing additional space for secure storage. Whether you need a place to keep boxes during the move or dreams of a space devoted to hobbies, this property offers the perfect solution while you settle in and make this house your home. This inviting residence boasts 3 comfortable bedrooms, perfect for family or guests, sharing 1 full bathroom in the hallway and 1 half bath that's located in the primary bedroom. The rest of the house exudes traditional ranch charm, featuring a large family room for lively gatherings as well as a cozy living room next door that effortlessly flows into the kitchen and formal dining space. Step through the sliding glass door into the screened-in patio, where panoramic views of the backyard blend seamlessly with the horizon of rural landscapes. If you prefer the outdoors, this expansive backyard offers plenty of open space to lounge with guests or kickoff lively backyard games. All this charming property needs is your personal touch to make it truly your own. Don’t miss the chance to experience it for yourself—schedule a showing today!
$308,000
214 Hay Avenue Brookville, OH 45309
- Type:
- Single Family
- Sq.Ft.:
- 2,100
- Status:
- Active
- Beds:
- 3
- Lot size:
- 0.13 Acres
- Year built:
- 1890
- Baths:
- 2.00
- MLS#:
- 919327
- Subdivision:
- Kinsel
ADDITIONAL INFORMATION
Have you always wanted to own a gorgeous historic home but you also wanted to be pampered by stylish,modern conveniences? This beauty was built in 1890 and is referred to as the Hay House after the owner, Isaac Hay. It sits near charming, downtown Brookville. You can enjoy a quiet evening on your secluded patio with a firepit or walk to get pizza & ice cream. You can also enjoy the many community events that take place throughout the year. The home has been totally refurbished so you don’t have to worry about doing any improvements. The home is surrounded by lush landscaping and has off-street parking. The labor-intensive, custom accent walls in the foyer & living room really make those rooms POP. The living room is open the dining room and kitchen; perfect for entertaining. The Gourmet Kitchen is accented by stunning herring-bone butcher block counters & high-end appliances. This level also has a full bath. The double staircase takes you up to 3 spacious bedrooms and bath. The semi-finished lower level has the laundry and plenty of space for storage. There is a shower & sink on this level and is rough plumbed for a toilet. See the floor plan in the 3-D imaging plus an extensive list of recent improvements including around $40,000 by the present owner.
- Type:
- Single Family
- Sq.Ft.:
- n/a
- Status:
- Active
- Beds:
- 3
- Lot size:
- 0.3 Acres
- Year built:
- 2024
- Baths:
- 3.00
- MLS#:
- 917885
- Subdivision:
- Hunters Run
ADDITIONAL INFORMATION
Stylish new Wesley plan in beautiful Hunters Run featuring a welcoming covered front porch. Once inside you'll find a private living space off entry. Open concept with an island kitchen with stainless steel appliances, upgraded cabinetry, updated countertops, pantry and walk-out morning room all open to the large family room. Upstairs homeowners retreat with an en suite that includes a double bowl vanity, walk-in shower and walk-in closet. There a 2 additional bedrooms each with a walk-in closet, loft and a centrally located hall and bathroom. Full unfinished basement with full bath rough-in and a 2 bay garage.
- Type:
- Single Family
- Sq.Ft.:
- 1,757
- Status:
- Active
- Beds:
- 3
- Lot size:
- 0.23 Acres
- Year built:
- 1973
- Baths:
- 2.00
- MLS#:
- 915675
- Subdivision:
- Brookvillage
ADDITIONAL INFORMATION
Lovely and spacious tri-living in the perfect Brookvillage section of Brookville. The beautiful in-ground pool, KOI pond and paver patio provides endless summer enjoyment. In the chilly Ohio months, the large family room with gas fireplace is perfect for family get togethers or movie nights. All appliances convey and most of the furniture is negotiable. A new roof was put on in 2021. The pool liner was just replaced last year and the pump in 2021. You will notice when you walk through the house, that it has been loved and well cared for by the original owner. Priced below market value by a motivated seller.
- Type:
- Single Family-Detached
- Sq.Ft.:
- 1,733
- Status:
- Active
- Beds:
- 3
- Lot size:
- 0.37 Acres
- Year built:
- 2024
- Baths:
- 2.00
- MLS#:
- 224020971
- Subdivision:
- Hunters Run
ADDITIONAL INFORMATION
Stylish new DaVinci plan in beautiful Hunters Run featuring a welcoming covered front porch. Open concept with an island kitchen with stainless steel appliances, upgraded cabinetry with 42 inch uppers and soft close hinges, quartz counters, pantry and walk-out morning room all open to the large family room. Homeowners retreat with an en suite that includes a double bowl vanity, walk-in shower and walk-in closet. There a 2 additional bedrooms each with a walk-in closet, a centrally located hall bathroom. Full basement with full bath rough-in. 2 bay garage.
- Type:
- Single Family
- Sq.Ft.:
- n/a
- Status:
- Active
- Beds:
- 3
- Year built:
- 2024
- Baths:
- 2.00
- MLS#:
- 913972
- Subdivision:
- Hunters Run
ADDITIONAL INFORMATION
New Construction in the beautiful Hunters Run community. This plan offers an island kitchen with pantry, lots of cabinet space and upgraded countertops. Spacious family room expands to light-filled morning room. Primary Suite with private bath and walk-in closet. Additional secondary bedrooms and hall bath. Two car garage.
- Type:
- Single Family-Detached
- Sq.Ft.:
- 1,848
- Status:
- Active
- Beds:
- 3
- Lot size:
- 0.35 Acres
- Year built:
- 2024
- Baths:
- 3.00
- MLS#:
- 224010476
- Subdivision:
- Hunters Run
ADDITIONAL INFORMATION
Red Bow Sales Event —Discover incredible savings on move-in ready homes just in time for the holidays! Don't wait—these offers won't last long! Stylish new Wesley plan in beautiful Hunters Run featuring a welcoming covered front porch. Once inside you'll find a private study with double doors just off the entry. Open concept with an island kitchen with stainless steel appliances, upgraded cabinetry with 42 inch uppers and soft close hinges, quartz counters, pantry and walk-out morning room all open to the large family room. Upstairs homeowners retreat with an en suite that includes a double bowl vanity, walk-in shower and walk-in closet. There a 2 additional bedrooms each with a walk-in closet, a centrally located hall and bathroom and loft. 2 bay garage.
Andrea D. Conner, License BRKP.2017002935, Xome Inc., License REC.2015001703, [email protected], 844-400-XOME (9663), 2939 Vernon Place, Suite 300, Cincinnati, OH 45219

The data relating to real estate for sale on this website is provided courtesy of Dayton REALTORS® MLS IDX Database. Real estate listings from the Dayton REALTORS® MLS IDX Database held by brokerage firms other than Xome, Inc. are marked with the IDX logo and are provided by the Dayton REALTORS® MLS IDX Database. Information is provided for consumers` personal, non-commercial use and may not be used for any purpose other than to identify prospective properties consumers may be interested in. Copyright © 2024 Dayton REALTORS. All rights reserved.
Andrea D. Conner, License BRKP.2017002935, Xome Inc., License REC.2015001703, [email protected], 844-400-XOME (9663), 2939 Vernon Place, Suite 300, Cincinnati, OH 45219
Information is provided exclusively for consumers' personal, non-commercial use and may not be used for any purpose other than to identify prospective properties consumers may be interested in purchasing. Copyright © 2024 Columbus and Central Ohio Multiple Listing Service, Inc. All rights reserved.
Brookville Real Estate
The median home value in Brookville, OH is $342,806. This is higher than the county median home value of $162,200. The national median home value is $338,100. The average price of homes sold in Brookville, OH is $342,806. Approximately 62.17% of Brookville homes are owned, compared to 34.1% rented, while 3.73% are vacant. Brookville real estate listings include condos, townhomes, and single family homes for sale. Commercial properties are also available. If you see a property you’re interested in, contact a Brookville real estate agent to arrange a tour today!
Brookville, Ohio has a population of 5,970. Brookville is more family-centric than the surrounding county with 32.92% of the households containing married families with children. The county average for households married with children is 24.91%.
The median household income in Brookville, Ohio is $56,580. The median household income for the surrounding county is $56,543 compared to the national median of $69,021. The median age of people living in Brookville is 45.7 years.
Brookville Weather
The average high temperature in July is 84.2 degrees, with an average low temperature in January of 19.4 degrees. The average rainfall is approximately 40.7 inches per year, with 14.3 inches of snow per year.





