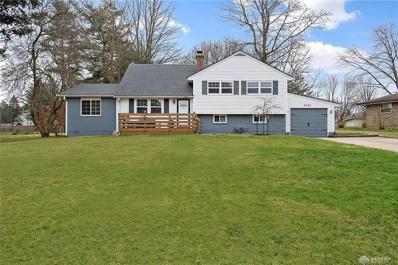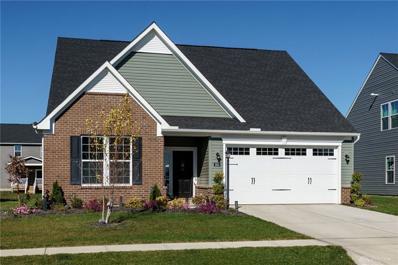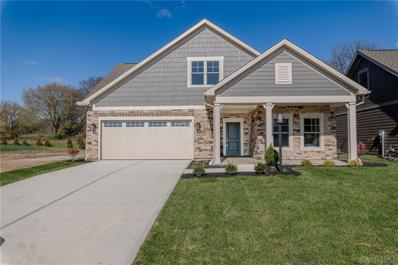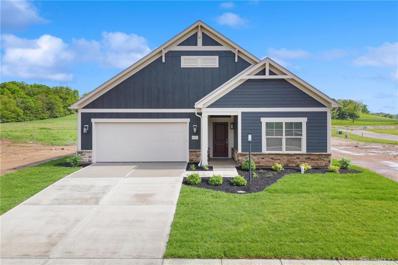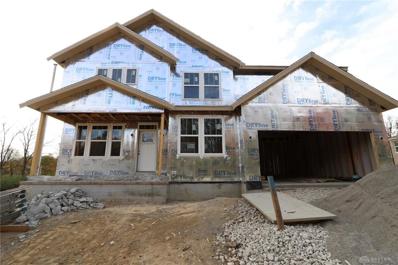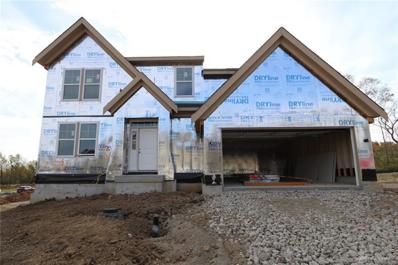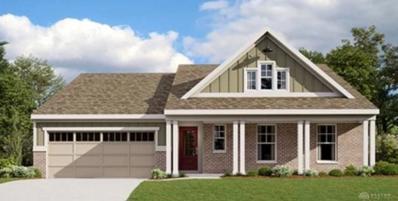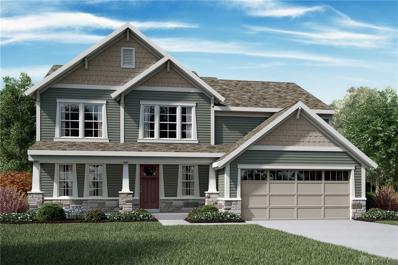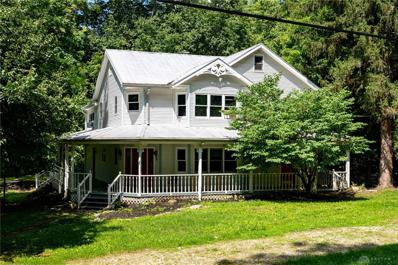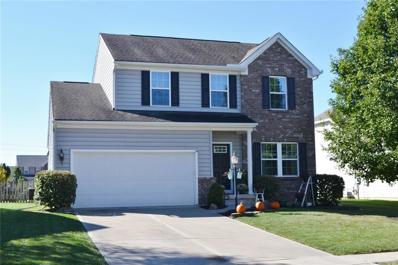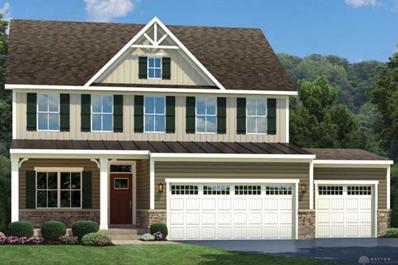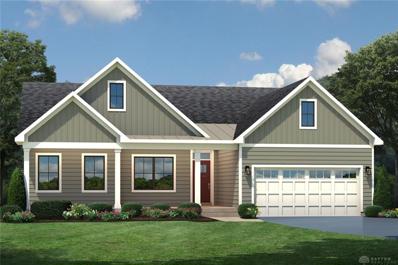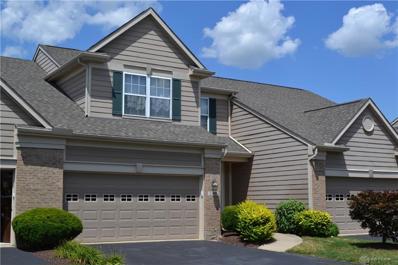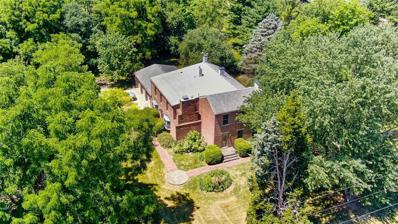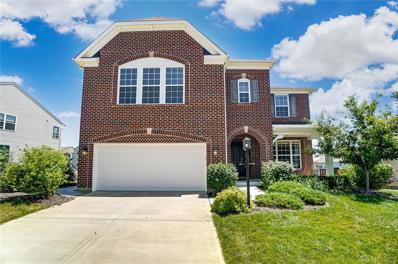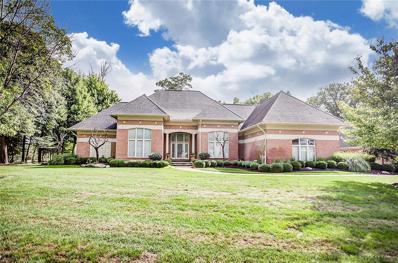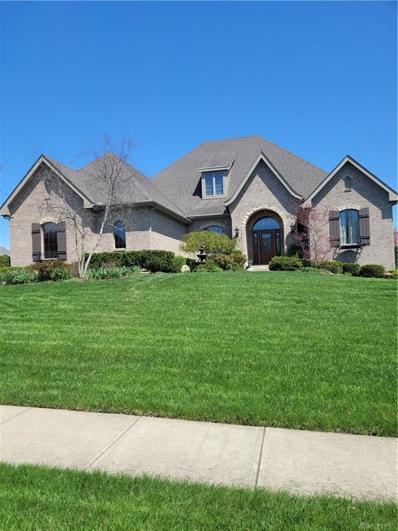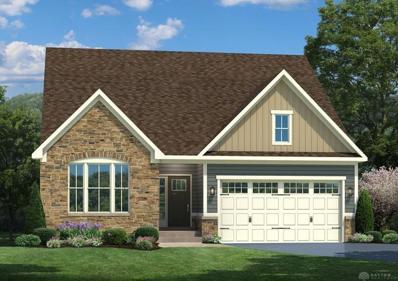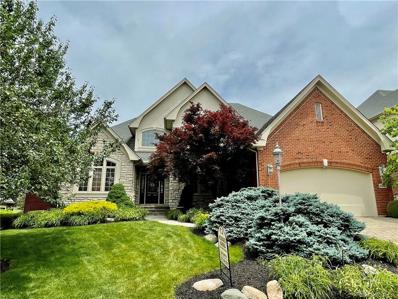Beavercreek Township OH Homes for Sale
- Type:
- Single Family
- Sq.Ft.:
- 3,706
- Status:
- Active
- Beds:
- 6
- Lot size:
- 0.28 Acres
- Year built:
- 2018
- Baths:
- 5.00
- MLS#:
- 925251
- Subdivision:
- Claiborne Greens/stonehill Village
ADDITIONAL INFORMATION
Welcome to this stunning home in the highly sought-after Stonehill Village Beavercreek! Boasting over 5,000 square feet of finished living space with 6 bedrooms and 5 full baths. The main level has tons of natural light and luxury vinyl flooring throughout. The HUGE great room is open to the kitchen and breakfast area. The heart of the home is the gourmet kitchen, complete with double ovens, a 36-inch gas cooktop, and a huge center island ideal for meal prep and entertaining all open to the HUGE great room and breakfast area. The main level features a bedroom and full bath, perfect for guests or multi-generational living.Upstairs, the owner’s suite is a true retreat, featuring vaulted ceilings and a luxurious spa bath. Two additional bedrooms share a Jack and Jill bath, while another bedroom has its own attached bath. The finished basement is perfect for entertainment, with a massive recreation room, an additional bedroom, and a full bath, plus plenty of storage space.The oversized 2+ car garage is extra deep, providing plenty of room for storage. Step outside to enjoy the fully fenced yard and spacious patio, perfect for outdoor gatherings and relaxation.Stonehill Village offers an array of amenities, including a clubhouse, pool, gym, basketball and tennis courts, and walking trails. Don’t miss out on this exceptional home that combines luxury, space, and community!
- Type:
- Single Family
- Sq.Ft.:
- 3,138
- Status:
- Active
- Beds:
- 4
- Lot size:
- 0.39 Acres
- Year built:
- 1999
- Baths:
- 3.00
- MLS#:
- 924285
- Subdivision:
- Spindletop/stonehillvillage Sec 01
ADDITIONAL INFORMATION
Welcome to your dream home! This spacious 4-bedroom, 3-bathroom home with a 2-car garage with extra storage offers over 3,100 sq. ft. of living space on a beautifully landscaped lot. Located in the sought-after Stonehill Village community, this home boasts an open floor plan designed for both comfort and style. A charming front porch warmly invites you inside. The main level features elegant wide-plank hardwood floors and a bright breakfast area that opens to your covered back porch and extended brick paver patio for long summer days. The gourmet kitchen features corian countertops, double oven gas range, a tiled backsplash, and pantry that seamlessly connects to the dining room. This kitchen overlooks the family room featuring cathedral ceilings and a gas fireplace flanked by built-in shelves with access to your screened in porch to enjoy your morning coffee or evening cocktails. The owner's suite is a true retreat with a generous en-suite bath, a walk-in tiled shower, and dual vanities. This luxurious bath connects to a custom walk-in closet. Laundry becomes a breeze in the bright and spacious utility room. Completing this level is another bedroom or office space, a full bath, and a hall closet. Upstairs, two generous bedrooms and a full bathroom. Mini-splits in each room ensure a comfortable temperature year-round. The Stonehill community provides fantastic amenities, including several miles of walking trails, 4 ponds, 2 pools, tennis courts/pickleball courts, basketball court, playgrounds, and a clubhouse with a fitness center that has all brand new equipment and bathrooms with showers. Mechanical updates: roof (2021), HVAC (2019), range (2022), dishwasher (2022), windows (2016-2020). **plenty of storage in the crawl space that has essay access from the utility closet in the garage and a a storage room in the garage**
- Type:
- Single Family
- Sq.Ft.:
- 2,325
- Status:
- Active
- Beds:
- 5
- Lot size:
- 0.57 Acres
- Year built:
- 1956
- Baths:
- 3.00
- MLS#:
- 923702
- Subdivision:
- Country Acres
ADDITIONAL INFORMATION
Welcome to this beautifully updated and uniquely designed 5-bedroom home, nestled on a spacious .57-acre lot in the heart of Beavercreek, a blend of modern upgrades and classic charm. Step onto the inviting front deck, the perfect spot to enjoy warmer days, and enter into a bright, open living area featuring rich dark wood floors. The remodeled kitchen is a true standout, offering granite countertops, freshly painted maple cabinetry, new induction range, tile backsplash, stainless steel appliances, tile flooring, and a large center island – ideal for both cooking and entertaining. The first-floor master suite has been thoughtfully renovated with a walk-in closet and a spa-like bathroom, featuring a double vanity, a freestanding soaking tub, and a separate shower. The second floor includes three generously sized bedrooms and a fully updated main bathroom. Need extra space? The third floor features a private bonus room that could serve as a 5th bedroom, home office, or playroom, offering versatile options for your needs. The lower level is perfect for large gatherings with a cozy wood-burning fireplace and reclaimed barn wood mantel, a spacious rec room, and convenient mudroom area. A half bath and laundry room complete the space. Outdoors, you'll love the enclosed back patio, a great place to relax and enjoy the view of the expansive backyard, complete with a fire pit and mature trees, offering both privacy and plenty of room for outdoor activities. Recent updates include: a new roof (2022), a tankless water heater for the master bath (2020), a new water heater (2021), and a variety of interior upgrades such as new blinds, electrical panel, windows (2020), exterior doors, interior doors, baseboards, crown molding, lighting, and hardware.The home also features excellent storage options, including a full basement with a crawl space. Convenient access to I-675, The Greene, and WPAFB. NO CITY TAX!
- Type:
- Single Family
- Sq.Ft.:
- 1,750
- Status:
- Active
- Beds:
- 3
- Lot size:
- 0.22 Acres
- Year built:
- 2024
- Baths:
- 2.00
- MLS#:
- 922418
- Subdivision:
- Nathanial's Grv Sec 10
ADDITIONAL INFORMATION
Why wait for a new build when you can move right into this fully finished, brand new home? This stunning home features a contemporary floor plan, a sunroom, and vaulted ceilings. Start the day with your morning coffee in the sunroom where warm natural light fills the space. The kitchen flows into the great room, allowing the cook to stay connected and enjoy activities all in one space. This home offers the perfect blend of style and function with luxury vinyl flooring and sleek quartz countertops. The exterior is complete with a freshly landscaped yard, making it truly move-in ready. There is a community swimming pool, club house, playground and walking paths. This home provides modern living at its finest—no need to build when everything you want is already here!
- Type:
- Single Family
- Sq.Ft.:
- 4,349
- Status:
- Active
- Beds:
- 4
- Lot size:
- 0.22 Acres
- Year built:
- 2011
- Baths:
- 4.00
- MLS#:
- 915053
- Subdivision:
- Britannia Falls
ADDITIONAL INFORMATION
Nestled in the highly coveted Britannia Fall in Country Club of the North in Beavercreek Township, this custom Homes by Bill Simms Inc estate offers exquisite design and timeless charm. Brand new roof 12/24!! Enter the foyer flanked by a formal dining room on your right, and home office on your left. Continue into the vaulted great room bathed in natural light, featuring a gas fireplace with custom cabinet and shelving surround. The heart of this home lies within its kitchen, a culinary masterpiece that features a large island and Thermador appliances, and spacious breakfast nook. From there, lead onto the private deck and paver patio with fenced yard overlooking the lake. The primary bedroom is a sanctuary, boasting a huge walk-in closet. The en-suite bathroom boasts a large soaking tub, tiled shower, and separate vanities. Two secondary bedrooms upstairs share a jack-and-jill bathroom, each with their own vanity. The main floor laundry room is thoughtfully designed with custom cabinetry, ample storage and utility sink. The basement level is an entertainers dream with a splendid bar, home theatre, full bath, potential fourth bedroom, second office, and music/exercise area. Don’t miss the opportunity to make this exceptional property your own and experience the unparalleled charm it has to offer.
- Type:
- Single Family
- Sq.Ft.:
- n/a
- Status:
- Active
- Beds:
- 4
- Lot size:
- 0.38 Acres
- Year built:
- 2024
- Baths:
- 4.00
- MLS#:
- 912944
- Subdivision:
- Arlington Place Sec 03
ADDITIONAL INFORMATION
Experience luxury living with this brand-new custom home built by Clemens, one of Dayton’s finest custom home builders. This dream home offers 3,171 finished square feet, 4 bedrooms, and 3.5 baths, complete with a finished basement. The expansive 3-car garage adds approximately 700 square feet, providing ample space for your vehicles and storage needs. Stunning finishes throughout include luxury vinyl plank (LVP) flooring on the main level, quartz and granite countertops and handcrafted Amish cabinets. Kitchen is open to the dining area/breakfast nook and great room. Stainless steel appliances including a gas range. There is a large walk-in hidden pantry. The exterior features a beautiful blend of lighter stone and Hardiplank-style siding. Quality at its finest. Located in Arlington Place, on one of the last homesites available, this home offers the perfect location close to I-675 and St. Rt 35, just off Indian Ripple and down the street from the Greene Towne Center and close to Wright Patterson Air Force Base. Beavercreek Township so no city tax! Enjoy nearby parks and nature reserves for outdoor recreation and relaxation. Don’t just dream about it – make this exquisite home yours today!
- Type:
- Single Family
- Sq.Ft.:
- 2,296
- Status:
- Active
- Beds:
- 3
- Lot size:
- 0.16 Acres
- Year built:
- 2023
- Baths:
- 3.00
- MLS#:
- 910575
- Subdivision:
- The Courtyards At Stonehill Village
ADDITIONAL INFORMATION
MOVE IN READY! Located in the highly sought after Stonehill Village in Beavercreek, the Portico is a beautiful and striking home designed with functional excellence to promote easy manageability. Dramatic transitions like the formal entryway highlight the elegance and quality of the open, efficient design. Complementing the exquisiteness of the home are such amenities as the deluxe kitchen and private den that allow you to live in comfort with all the conveniences you desire. Enjoy the private owner’s suite nicely designed with peaceful sitting room and spacious bath including zero threshold shower. Take advantage of abundant storage and organizational spaces. Gather with friends and family in the home's large, centrally located kitchen. Additionally, the Portico offers intelligent features including a conveniently located laundry room, generous storage space, and the added versatility of a bonus suite perfect for a guest room. Featuring a private courtyard, signature architectural details, and spacious entertainment areas, the Portico provides a luxurious yet casual living experience that caters to your lifestyle desires. Situated in the newly developed section of Stonehill Village, The Courtyards offers a boutique like community and resort style amenities with the luxury and ease of low maintenance living.
- Type:
- Single Family
- Sq.Ft.:
- 1,504
- Status:
- Active
- Beds:
- 2
- Lot size:
- 0.12 Acres
- Year built:
- 2024
- Baths:
- 2.00
- MLS#:
- 910573
- Subdivision:
- The Courtyards At Stonehill Village
ADDITIONAL INFORMATION
MOVE IN TODAY! Located in the highly sought after Stonehill Village in Beavercreek, the newly built Capri IV is the perfect fusion of luxurious design and modern functionality designed with you in mind. Enjoy the private owner’s suite nicely designed with a spacious bath including zero threshold shower. Cook in style in the deluxe kitchen with an open view to the extended living room with fireplace Regardless of the extra amenities, the Capri IV is a true single-level, open architecture home that makes efficient use of space and channels natural light. The home features a private garden courtyard, signature architectural details, and plenty of entertainment areas. Thanks to its flexibility and elegance, this home is the perfect fit for all personalities and lifestyles. Situated in the newly developed section of Stonehill Village, The Courtyards offers a boutique like community and resort style amenities with the luxury and ease of low maintenance living.
- Type:
- Single Family
- Sq.Ft.:
- 2,787
- Status:
- Active
- Beds:
- 4
- Lot size:
- 0.18 Acres
- Year built:
- 2024
- Baths:
- 3.00
- MLS#:
- 908266
- Subdivision:
- Amberwood
ADDITIONAL INFORMATION
New Construction in the brand new community of Amberwood, featuring the Grandin plan. This floorplan offers an island kitchen with pantry, lots of cabinet space and quartz countertops. Two-story family room expands to light-filled morning room, which has walk out access to the back yard. Private study with double doors off of entry foyer and casual living room off of morning room. Upstairs owners suite with attached private bath featuring dual vanity sinks, soaking tub, walk in shower, private commode and oversized walk-in closet. Three additional bedrooms, hall bath and convenient second floor laundry complete the upstairs. Full basement with full bath rough in. Attached two car garage.
- Type:
- Single Family
- Sq.Ft.:
- 3,090
- Status:
- Active
- Beds:
- 4
- Lot size:
- 0.17 Acres
- Year built:
- 2024
- Baths:
- 3.00
- MLS#:
- 908260
- Subdivision:
- Amberwood
ADDITIONAL INFORMATION
New Construction in the brand new community of Amberwood, featuring the Blair plan. This floorplan offers an island kitchen with pantry, lots of cabinet space and quartz countertops. Family room expands to light-filled morning room, which has walk out access to the back yard. Private study with double doors off of entry foyer and rec room off of morning room. Step down level to rec room. Upstairs owners suite with attached private bath featuring dual vanity sinks, walk in shower, private commode and walk-in closet. Three additional bedrooms and hall bath. Unfinished basement with full bath rough in. Attached two car garage.
- Type:
- Single Family
- Sq.Ft.:
- 2,167
- Status:
- Active
- Beds:
- 3
- Lot size:
- 0.22 Acres
- Year built:
- 2024
- Baths:
- 2.00
- MLS#:
- 908259
- Subdivision:
- Amberwood
ADDITIONAL INFORMATION
New Construction in the brand new community of Amberwood, featuring the Calvin plan. This floorplan offers an island kitchen with pantry, lots of cabinet space and quartz countertops. Family room expands to light-filled morning room, which has walk out access to the back yard. Private study with double doors off of entry foyer. Owners suite with attached private bath featuring dual vanity sinks, soaking tub, walk in shower, private commode and walk-in closet. Two additional bedrooms and hall bath. Unfinished basement with full bath rough in. Attached two car garage.
- Type:
- Single Family
- Sq.Ft.:
- 2,582
- Status:
- Active
- Beds:
- 4
- Lot size:
- 0.19 Acres
- Year built:
- 2024
- Baths:
- 3.00
- MLS#:
- 907182
- Subdivision:
- Amberwood
ADDITIONAL INFORMATION
New Construction in the brand new community of Amberwood, featuring the Avery plan. This quad level floorplan offers an island kitchen with pantry, lots of cabinet space and quartz countertops. Family room expands to light-filled morning room, which has walk out access to the back yard. Rec room on step down level. Owners suite with attached private bath featuring dual vanity sinks, soaking tub, walk in shower, private commode and walk-in closet on private level. Laundry room is also on this level. Three additional bedrooms and hall bath on top level. Full basement with full bath rough in. Attached two car garage.
- Type:
- Single Family
- Sq.Ft.:
- 2,761
- Status:
- Active
- Beds:
- 4
- Lot size:
- 0.18 Acres
- Year built:
- 2024
- Baths:
- 3.00
- MLS#:
- 907171
- Subdivision:
- Amberwood
ADDITIONAL INFORMATION
New Construction in the brand new community of Amberwood, featuring the Wyatt plan. This floorplan offers an island kitchen with pantry, lots of cabinet space and quartz countertops. Family room expands to light-filled morning room, which has walk out access to the back yard. Private study with double doors off of entry foyer and rec room off of morning room. Upstairs owners suite with attached private bath featuring dual vanity sinks, soaking tub, walk in shower, private commode and walk-in closet. Three additional bedrooms, loft, hall bath and convenient second floor laundry complete the upstairs. Full basement with full bath rough in. Attached two car garage.
- Type:
- Single Family
- Sq.Ft.:
- 3,218
- Status:
- Active
- Beds:
- 5
- Lot size:
- 40 Acres
- Year built:
- 1920
- Baths:
- 4.00
- MLS#:
- 890638
ADDITIONAL INFORMATION
Beautiful heirloom property located in Beavercreek Twp., Greene Co. Ohio. Over 40 pristine acres of expansive land with a fantastic mix of pasture, meadow, and woods. Abundant wildlife, w/ pond, w/ stream, and barn. The vintage homestead features 5 possibly 6 bedrooms, 3 full baths, full basement, geothermal heat, timeless construction, with over 3200 sq. ft. living space. A quiet retreat located within 20 minutes of Wright Patterson Air Force Base and in Beavercreek School district. Peaceful country living close to amenities. Nestled adjacent to a 160-acre private reserve. One of a kind property for generations to come.
- Type:
- Single Family
- Sq.Ft.:
- 2,752
- Status:
- Active
- Beds:
- 3
- Lot size:
- 0.25 Acres
- Year built:
- 2012
- Baths:
- 3.00
- MLS#:
- 874651
- Subdivision:
- Spring Rdg Ph Ii B
ADDITIONAL INFORMATION
Move in condition home in Spring Ridge Subdivision conveniently located near tons of shopping & restaurants. Quiet Cul-de-sac with fenced yard & large deck w/pergola. Nice open floorplan with lots of natural light. Newer kitchen appliances, center island, breakfast bar, large pantry, ceramic flooring in kitchen and adjoining eating area with sliding door out to deck. Family room with gas log fireplace open to kitchen & eating area. Separate living room, half bath & laundry also on first floor. 2nd floor loft area, master suite with huge walk in closet, garden tub & separate shower. 2 nice bedrooms with guest bath on 2nd floor as well. Finished basement with Rec room & other area for office or play area. 2 separate storage areas in lower level as well. Rough plumbed for 3rd full bath. Radon mitigation done in 2018. Ever Dry water proofing system with transferrable warranty in basement.
- Type:
- Single Family
- Sq.Ft.:
- n/a
- Status:
- Active
- Beds:
- 4
- Year built:
- 2022
- Baths:
- 3.00
- MLS#:
- 870686
ADDITIONAL INFORMATION
Columbia floorplan with Craftsman exterior, 4 bedroom, 3 bathroom ranch, with a 3 CAR GARAGE. Full front porch, White cabinets, Quartz kitchen countertops, over 10â Gourmet island, large kitchen pantry 9â ceilings, finished basement giving you a total of 3,194 sq. ft. of finished living space⦠10-year warrantyâ¦still time to make changes!
- Type:
- Single Family
- Sq.Ft.:
- n/a
- Status:
- Active
- Beds:
- 4
- Year built:
- 2022
- Baths:
- 3.00
- MLS#:
- 869872
ADDITIONAL INFORMATION
Split ranch plan, first floor is 1,947 sq ft. over 3,058 total finished square feet (egress window and full bathroom in the finished basement) 3 bedroom 3 bathroom ranch with a 3 CAR GARAGE. Quartz countertops, over 8â gourmet kitchen island, walk in pantry 9â ceilings, rear covered porch so much more⦠still time to make changes!
- Type:
- Condo
- Sq.Ft.:
- 2,530
- Status:
- Active
- Beds:
- 3
- Lot size:
- 0.03 Acres
- Year built:
- 1998
- Baths:
- 4.00
- MLS#:
- 868406
- Subdivision:
- Canterbury Village Condo Sec 01
ADDITIONAL INFORMATION
Welcome home to Canterbury Village! Spacious condo featuring 3 bedrooms and 3 1/2 baths with a walk-out finished basement. First floor spacious main bedroom with a walk in closet. This floor plan is ideal for entertaining! Huge great/rec room in basement for all your gatherings. Loft area overlooking living room is great for a study. Recent updates include HVAC, new paint and water softener and newer flooring throughout. Conveniently located close to I-675, WPAFB, Fairfield Commons, The Greene, Beavercreek Golf Club. Schedule your showing today!
- Type:
- Single Family
- Sq.Ft.:
- 3,692
- Status:
- Active
- Beds:
- 4
- Lot size:
- 1.2 Acres
- Year built:
- 1900
- Baths:
- 3.00
- MLS#:
- 867261
ADDITIONAL INFORMATION
Assumable 2.99% VA loan! An opportunity to own a piece of history. The Darst-Osborne House was established in 1841 with over 3600 sq. ft. 1.2-acre estate setting is located near restaurants, shopping including the Greene and the major freeways. Every room in this home has character with updates. Although you must see this property to really appreciate it, the photos and video tour will give you some idea just how beautiful this property really is. See it for yourself, you wonât be disappointed.
- Type:
- Single Family
- Sq.Ft.:
- 3,393
- Status:
- Active
- Beds:
- 4
- Lot size:
- 0.24 Acres
- Year built:
- 2017
- Baths:
- 4.00
- MLS#:
- 867056
- Subdivision:
- Claiborne Greens/Stone Hill Vl
ADDITIONAL INFORMATION
Immaculate 4 bedroom, 3.5 bath two story in Clairborne Greens at Stonehill Village. Features include an open floor plan, great room, gas fireplace, family room, full basement and a 2-car garage. Inviting covered porch leads to an entry that connects to a formal dining room and great room accented by a gas fireplace. Chef's kitchen boasting an abundance of 42 in cabinetry and granite counters, center island, 5 burner gas cooktop, pantry, adjoining eating area opens to the great room and is perfect for entertaining. Main level study and powder room complete the first floor. Second floor highlighted by a large family room, 4 generous bedrooms, 3 full baths and laundry. Primary bedroom with a vaulted ceiling, 2 walk-in closets and en-suite bathroom with a large walk-in shower. Unfinished basement with a daylight window offers unlimited possibilities Plumbed for a half bath. Enjoy the serenity from your large wood deck overlooking the paved walking paths. You also have access to the community center, pool , workout room, walking paths, playground, tennis and basketball courts. Must see!! SELLER MAY BE WILLING TO GIVE A CLOSING COSTS ALLOWANCE WITH AN ACCEPTED OFFER
- Type:
- Single Family
- Sq.Ft.:
- 5,975
- Status:
- Active
- Beds:
- 4
- Lot size:
- 0.57 Acres
- Year built:
- 2000
- Baths:
- 5.00
- MLS#:
- 864860
- Subdivision:
- The Estates
ADDITIONAL INFORMATION
Welcome home to this stunning custom built home by Gordon White, overlooking the 8th green at CCN. The open floor plan offers large ceilings, walls of windows to enjoy the amazing view. The great room offers built in cabinets, lighted tray ceiling and a gas fireplace. The spacious kitchen features granite countertops, an island, desk, double oven and large pantry. 1st floor master suite includes a spa bath with soaking tub, walk in shower, his and her vanities, huge closet and an exercise room or nursery. Upstairs you have 2 guest suites plus a sitting area. Enjoy the lower level with media room, home theater seating, granite bar, bedroom, full bath and storage. Outside, enjoy your screened in porch, paver patio and covered veranda. It's time to enjoy the country club lifestyle!
- Type:
- Single Family
- Sq.Ft.:
- 2,601
- Status:
- Active
- Beds:
- 4
- Lot size:
- 0.36 Acres
- Year built:
- 2007
- Baths:
- 4.00
- MLS#:
- 864784
- Subdivision:
- Windemere Sec 1
ADDITIONAL INFORMATION
Lovely french country style brick home 4555 sq. ft. You will appreciate all the upgrades this house has to offer. Granite countertops, solid wood trim and cherry cabinets throughout the whole house along with hardwood floors upstairs and a gas fireplace both upstairs and downstairs. This home is located in Beavercreek Township, Beavercreek City School District. The main level has a split bedroom plan. The master ensuite is on one side of the house with 2 bedrooms on the opposite side that share a jack and jill bath. There is also an office and half bath on the main level. The basement has a complete kitchen area, living room, bedroom, full bath, workout/media room and unfinished storage area. There are a total of four bedrooms, 4 baths.
- Type:
- Single Family
- Sq.Ft.:
- n/a
- Status:
- Active
- Beds:
- 3
- Year built:
- 2022
- Baths:
- 3.00
- MLS#:
- 859782
ADDITIONAL INFORMATION
This âTO BE BUILTâ Ryan Home ANDOVER Floor plan has it all. The Andover single- family home offers desirable first-floor living with over 1700 square feet of finished living space- Included is an elegant Craftsman Exterior with stone that gives it a wonderful street scape. A light-filled foyer welcomes all. Family and friends can enter through the mud room off the garage. The inviting great room opens to the gourmet kitchen with a 9 Foot island. Granite countertops and 42â White Upgraded Cabinets are included. Stainless steel Range, microwave and dishwasher all included as well. A cozy eating area leads to the INCLUDED Morning Room. When you want to relax, the main-level owner's suite offers private luxury, with a double bowl vanity and walk-in closet. The main floor also features 2 more bedrooms, or convert one as a home office with double French doors. There is an option to finish the 2nd floor for an extra guest suite loft area, Full Bathroom and Bedroom. This home includes our upgraded Glenwood Design package â LVP flooring, granite, ceramic in bathrooms and much more! This home will not be started until under contract with Ryan Home. Colors and options can still be chosen.
- Type:
- Single Family
- Sq.Ft.:
- 4,992
- Status:
- Active
- Beds:
- 4
- Lot size:
- 0.22 Acres
- Year built:
- 2002
- Baths:
- 4.00
- MLS#:
- 858660
- Subdivision:
- Britannia Falls
ADDITIONAL INFORMATION
This beautiful Homearama J.D. Wearly home is nestled in Britannia Falls at Country Club of the North. The moment you enter the spectacular 2 Story Entry, you will love the spacious, open flowing floor plan. French Doors lead into the Formal Study with Cathedral Ceilings and Built-in Desk. Curved Archways encircle the Formal Dining Room. The Great Room offers built-in Cabinets, a Gas Fireplace, and floor to Ceiling Windows. Amazing first floor Master Suite has a large walk-in shower area and Whirlpool Tub. The Dream Kitchen boasts Custom Cabinets, Granite Countertops, S.S. appliances, 3 sinks, and separate built-in Planning Desk. Enjoy the view of your private lot and the Golf Course! The 2nd level has an open Loft overlooking the main Level, Den, and a Jack and Jill Bath shared by 2 Spacious Bedrooms. Spectacular Finished Lower Level has all new carpeting! The Room near the Bath can be enclosed for 4th Bedroom. Wet Bar in Rec Room. Zoned Heating, Central Vac, new Water Heater.
Andrea D. Conner, License BRKP.2017002935, Xome Inc., License REC.2015001703, [email protected], 844-400-XOME (9663), 2939 Vernon Place, Suite 300, Cincinnati, OH 45219

The data relating to real estate for sale on this website is provided courtesy of Dayton REALTORS® MLS IDX Database. Real estate listings from the Dayton REALTORS® MLS IDX Database held by brokerage firms other than Xome, Inc. are marked with the IDX logo and are provided by the Dayton REALTORS® MLS IDX Database. Information is provided for consumers` personal, non-commercial use and may not be used for any purpose other than to identify prospective properties consumers may be interested in. Copyright © 2024 Dayton REALTORS. All rights reserved.
Beavercreek Township Real Estate
The median home value in Beavercreek Township, OH is $666,229. The national median home value is $338,100. The average price of homes sold in Beavercreek Township, OH is $666,229. Beavercreek Township real estate listings include condos, townhomes, and single family homes for sale. Commercial properties are also available. If you see a property you’re interested in, contact a Beavercreek Township real estate agent to arrange a tour today!
Beavercreek Township, Ohio has a population of 3,633.
The median household income in Beavercreek Township, Ohio is $97,555. The median household income for the surrounding county is $75,901 compared to the national median of $69,021. The median age of people living in Beavercreek Township is 40.2 years.
Beavercreek Township Weather
The average high temperature in July is 84.8 degrees, with an average low temperature in January of 21.9 degrees. The average rainfall is approximately 40.7 inches per year, with 17.5 inches of snow per year.


