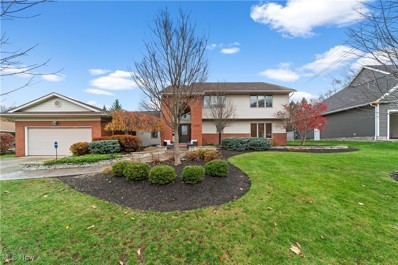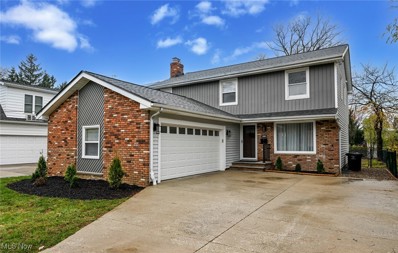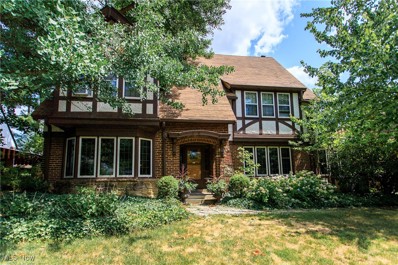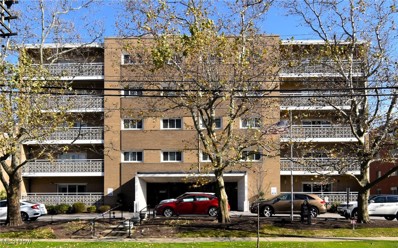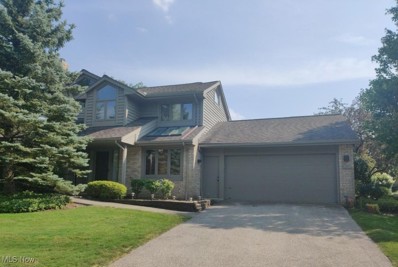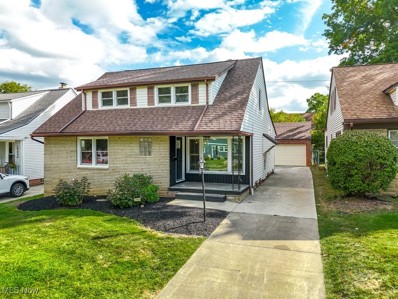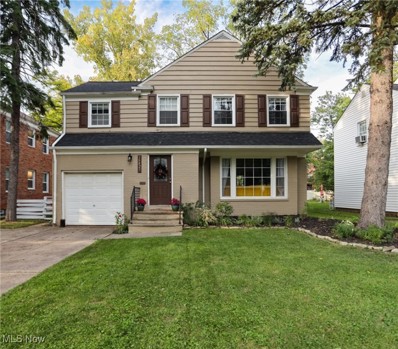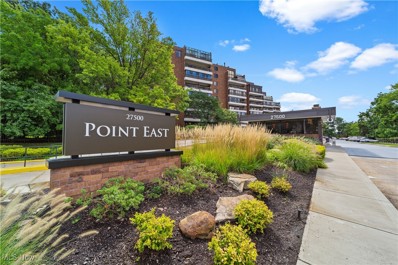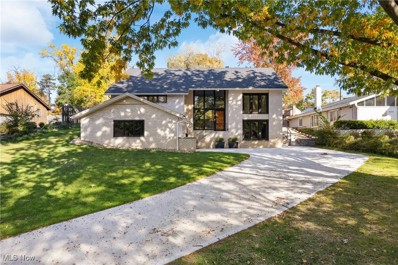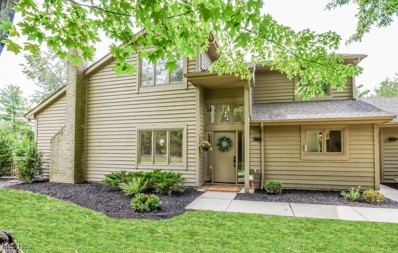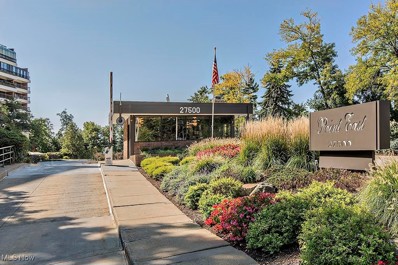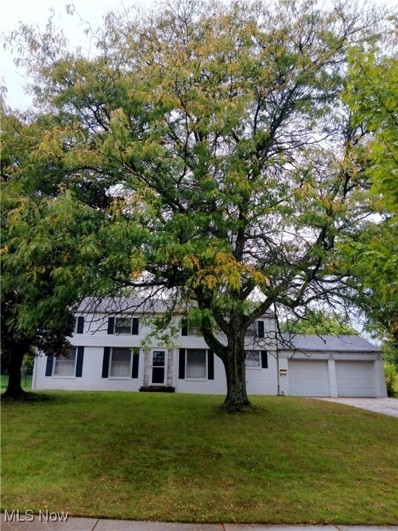Beachwood OH Homes for Sale
- Type:
- Single Family
- Sq.Ft.:
- 3,294
- Status:
- NEW LISTING
- Beds:
- 4
- Lot size:
- 0.16 Acres
- Year built:
- 1940
- Baths:
- 4.00
- MLS#:
- 5090140
ADDITIONAL INFORMATION
Welcome to 19020 Lomond Blvd – A Completely Renovated Colonial with Modern Style! This stunning home offers 3,200 sq. ft. of total living space, featuring 4 bedrooms, 3 full bathrooms, and 1 half bath, blending timeless charm with contemporary updates for today's lifestyle. Step inside to discover a spacious living room filled with natural light and a cozy fireplace that creates a warm and inviting atmosphere. Adjacent is the dining room, which flows seamlessly into the fully updated modern kitchen—perfect for entertaining and daily living. The main level also features a charming sunroom, ideal for family gatherings, and a convenient half bath for added comfort. The second floor boasts three beautifully renovated bedrooms, including a spacious primary suite, and two additional bedrooms connected by a stylish full bath. The finished attic adds versatility with an extra bedroom, a full bath, and a bonus room perfect for an office or recreational space. The lower level offers even more living space, with a recreation room and a dedicated laundry area. This home has been completely renovated with attention to detail, combining classic architecture with modern finishes. Move-in ready and designed to impress—don’t miss out on this incredible opportunity!
- Type:
- Single Family
- Sq.Ft.:
- n/a
- Status:
- Active
- Beds:
- 4
- Lot size:
- 0.23 Acres
- Year built:
- 1928
- Baths:
- 2.00
- MLS#:
- 5090177
- Subdivision:
- Van Sweringen Cos 22
ADDITIONAL INFORMATION
Investor portfolio addition to end 2024! Currently, Tenant occupied paying $2,000/mo. This property is being sold in as-is condition and requires buyer to assume any remaining violations from POS. Showings are limited to accepted offers contingent on inspection, to minimize disruption to tenants—serious investors only. Don't miss out on this hassle-free investment!(Photos are prior to tenants move in and are not intended to misrepresent current condition rely on walk-thru)
- Type:
- Condo
- Sq.Ft.:
- 1,410
- Status:
- Active
- Beds:
- 2
- Year built:
- 1965
- Baths:
- 2.00
- MLS#:
- 5089795
ADDITIONAL INFORMATION
Welcome to this beautiful Stratton House condo in the heart of Beachwood. This spacious 2-bedroom, 2-full bathroom unit offers the perfect blend of comfort, style, and convenience. The open-concept living and dining area is perfect for entertaining. The tiled foyer leads to the bright, white eat-in kitchen. Enjoy your coffee on your private balcony. The living room features acoustic paneling that provides a sound barrier while you are watching your favorite movies or listening to music. The primary suite offers an extra large closet and full bath with Corian counters and tiled shower. The second bedroom is generously sized and can be used as bedroom or an office. There is a full, spacious, second bathroom. Ceiling fans are in each room. The building offers secure parking, beautiful marble-floored lobby, and a large social room that can be used by residents for entertaining their guests. There are two laundry rooms on each floor, and a storage closet. The maintenance fee includes: gas, heat, sewer, water, trash, and internet/tv. Check out our 3-D tour and call for your showing today to experience the best of Beachwood living.
- Type:
- Condo
- Sq.Ft.:
- n/a
- Status:
- Active
- Beds:
- 3
- Year built:
- 1948
- Baths:
- 1.00
- MLS#:
- 5090115
ADDITIONAL INFORMATION
Well Maintained Townhouse with 3 bedrooms 1 bath and 1 car garage. Partially finished basement, central air and beautiful hardwood floors. A must see! Refrigerator, stove, washer, dryer, dishwasher included. Property sold as is price to sell.
- Type:
- Condo
- Sq.Ft.:
- 715
- Status:
- Active
- Beds:
- 2
- Year built:
- 1951
- Baths:
- 2.00
- MLS#:
- 5089321
- Subdivision:
- The Barclay
ADDITIONAL INFORMATION
Discover modern living in this beautifully remodeled 2-bedroom, 2-bathroom unit located just steps away from the vibrant Van Aken District. This stylish home boasts an updated kitchen with contemporary finishes, perfect for both cooking and entertaining. The spacious primary suite features a luxurious en-suite bathroom, providing a private retreat. The second bedroom offers flexibility for guests, a home office, or additional living space. Enjoy the convenience of being within walking distance to rapid transit, making commutes a breeze, and the lively shopping, dining, and entertainment options of Van Aken are right at your doorstep. This unit is the perfect blend of comfort, style, and location. Don’t miss the opportunity to make it your new home!
- Type:
- Single Family
- Sq.Ft.:
- n/a
- Status:
- Active
- Beds:
- 3
- Lot size:
- 0.15 Acres
- Year built:
- 1953
- Baths:
- 1.00
- MLS#:
- 5088885
- Subdivision:
- Harvard Land Co
ADDITIONAL INFORMATION
Discover a remarkable investment opportunity with this well-maintained rental property. No showings until accepted offers.
- Type:
- Single Family
- Sq.Ft.:
- 2,016
- Status:
- Active
- Beds:
- 3
- Lot size:
- 0.15 Acres
- Year built:
- 1952
- Baths:
- 3.00
- MLS#:
- 5087701
- Subdivision:
- Shakerwood
ADDITIONAL INFORMATION
Move right in to this lovely 3 bedroom 2.5 bath colonial! Brand new roof, vinyl siding, concrete driveway and front & side steps 2024! Entire interior freshly painted, new carpet and new vinyl wood floors throughout. Kitchen with new white cabinets and stainless sink is spacious and has separate eating area. Formal dining and living rooms plus a family room with fireplace. Finished basement has a full bathroom that was recently remodeled. Three bedrooms on the second floor with another updated full bathroom. Plus a half bath on main level. Covered patio in the backyard is great for outdoor evenings. 1 car detached garage is in the process of being built and will be completed prior to transfer. New furnace 2024. All the big ticket items have been taken care of on this one!
- Type:
- Single Family
- Sq.Ft.:
- 3,389
- Status:
- Active
- Beds:
- 4
- Lot size:
- 0.21 Acres
- Year built:
- 1955
- Baths:
- 4.00
- MLS#:
- 5086327
- Subdivision:
- Van Sweringen Companys Sub
ADDITIONAL INFORMATION
Welcome to this beautifully renovated classic colonial with charm of old and updates of today in the wonderful Mercer Schools area of Shaker Heights! New Roof just installed November 2024! As you enter, you'll be greeted by elegant wainscoting in the entryway and living room, complemented by engineered hardwood flooring throughout the first floor. The office features rustic beams and vaulted ceilings, adding a unique touch. The living room, with its custom mantle and wood-burning fireplace, flows seamlessly into the large dining room, which boasts a custom-built butler's pantry with quartz counters and shaker-style cabinets. Adjacent to the dining area, enjoy the cozy three-season room. The kitchen is a standout with its quartz countertops, white shaker-style cabinets, crown molding, modern backsplash, and stainless steel appliances. The laundry/mud room offers a custom-built locker/storage system and new appliances. Upstairs, you'll find two primary suites, each with its own ensuite bathroom, plus two additional bedrooms sharing a full bath. One primary suite includes a custom-built walk-in closet. The finished lower level features a rec room with a custom-built bar. House is POS Compliant. Great location - close to schools, restaurants, shopping, The Van Aken District, Shaker's Bertram Woods Public Library, Thornton Park, Walking trails and RTA, restaurants. Minutes from The Cleveland Clinic, University Hospitals and Circle, Cleveland's cultural hub. This home is truly move-in ready and you can make it your new home sweet home before the Holidays!
- Type:
- Single Family
- Sq.Ft.:
- 1,901
- Status:
- Active
- Beds:
- 4
- Lot size:
- 0.2 Acres
- Year built:
- 1954
- Baths:
- 2.00
- MLS#:
- 5087017
ADDITIONAL INFORMATION
Step right into your beautiful and spacious Cape Cod! This home as 4 very large bedrooms with 2 full baths. It boasts tons of recent updates: furnace 2017, tankless hot water heater 2018, remodeled kitchen 2017, both full bathrooms 2019, updated electrical 2017, exterior repainted (2023), newer kitchen appliances and washer/dryer (2023), exterior paint, and gutter helmet (2023). Beautiful hardwood floors in most rooms. Spacious living room & dining room with French doors. Updated eat-in kitchen with gorgeous cabinets, granite counters and stainless steel appliances. 2 large BR’s & full bath 1st floor and 2 large BR’s and full bath up. A partial privacy fence lines a beautifully landscaped backyard for entertaining! Rec room with glass block windows. Large utility, work area, and storage. Two car garage. Great location close to hospitals, colleges, shopping, restaurants and University Circle. ** One year Cinch Home Warranty is offered and paid for by seller for peace of mind **
- Type:
- Single Family
- Sq.Ft.:
- 3,840
- Status:
- Active
- Beds:
- 6
- Lot size:
- 0.42 Acres
- Year built:
- 1977
- Baths:
- 3.00
- MLS#:
- 5086582
- Subdivision:
- Orangewood 01
ADDITIONAL INFORMATION
Welcome Home to this Stunning 6 Bedroom Home in the Sought-After Orangewood neighborhood and award winning Orange School System. As you walk in the front door you will notice the dramatic 2 story foyer and marble floor with a custom fish tank. The incredible gourmet kitchen has a center island, granite countertops, stainless steel appliances and plenty of cabinets and wood floors. Overlooking the kitchen is the incredible 23 x 29 Great Room with fireplace and wet bar with sliding doors leading to the back yard with custom pavers with a waterfall, firepit, fenced in yard and hot tub. The formal dinning room has vaulted ceiling and sliding doors going out the the other patio. Off the kitchen is a Den and Family room with wood floors. On the first floor is a bedroom, bathroom and laundry room. Upstairs are 5 bedrooms with custom closets and 2 full all Updated bathrooms. The attached heated garage has plenty of cabinets for all your storage needs. Enjoy game night in the finished lower level. So many updates: windows, gutters, patio, fence, landscaping, sprinkler system, waterfall, garage door, added dinning room, great room and 2 bedrooms, new flooring and so much more. Orangewood has walking trails, playground, pickleball, tennis. MUST SEE!!!!
- Type:
- Single Family
- Sq.Ft.:
- 2,430
- Status:
- Active
- Beds:
- 4
- Lot size:
- 0.13 Acres
- Year built:
- 1928
- Baths:
- 3.00
- MLS#:
- 5086720
- Subdivision:
- Vansweringen Companys 22
ADDITIONAL INFORMATION
Welcome Home! Spacious Shaker Heights Colonial offers eat-in kitchen renovated in 2021 with plenty of cabinets and counter space. Stainless steel appliances included! Bright & Airy living room with gas fireplace. The dining room connects the kitchen and living room and has a door leading to the backyard. Head upstairs to explore the second floor with a large master bedroom with access to the full bath. Two additional bedrooms complete the second floor. All four bedrooms feature a ceiling fan. Private third floor which makes for a perfect fourth bedroom, teen suite or secluded home office with a full bath and walk-in closet! Basement you will find the furnace and hot water tank which were both new in 2021 along with plenty of storage space and a washer and dryer. 2021 Updates: Completely Renovated Kitchen with New Cabinets, Countertops and Stainless Appliances! New Roof, New Windows and Window Trim, New Furnace and Hot Water Tank, Electrical Completely Reworked, Ductwork Replaced Throughout Entire House, New Drywall Throughout the House, all New Light Fixtures and Ceiling Fans, New Interior and Exterior Doors Installed, New Bathroom Sinks, Toilets, and Vanities. Interior painted in 2024. New Carpet 2024. Garage painted in 2021. 2020 Updates: New Insulation Throughout the Entire Home and Exterior of House Painted. With in walking distance to Gridley Park, and just a few minutes drive to the Van Aken Shopping and Dining District!
$1,199,000
2255 Halcyon Road Beachwood, OH 44122
- Type:
- Single Family
- Sq.Ft.:
- 6,132
- Status:
- Active
- Beds:
- 6
- Lot size:
- 0.41 Acres
- Year built:
- 1985
- Baths:
- 6.00
- MLS#:
- 5086305
ADDITIONAL INFORMATION
Welcome to this stunning home in the highly desirable Beachwood, Ohio—a true entertainer’s dream with 6 bedrooms, 4 full bathrooms and an outdoor living space that is second to none.Upon entering, you’ll be greeted by a grand foyer with soaring vaulted ceilings, elegant marble floors, and expansive floor-to-ceiling windows creating an immediate sense of luxury and openness. The open-concept dining and living rooms flow effortlessly into a spacious family room, also featuring vaulted ceilings and offering plenty of space for entertaining.The recently renovated kitchen is a chef’s delight, boasting stunning granite countertops, a large stainless steel fridge, double wall ovens, 2 farmhouse sinks, two dishwashers, gas cooktop, and a walk in pantry—designed with convenience and style in mind. Just off the kitchen, is a laundry room and mud room area. The first floor includes a private office with custom built-in bookcases, 2 half bathrooms, 2 bedrooms and a bonus room. Upstairs, the primary bedroom suite awaits, complete with a spacious walk-in closet and a spa-like bathroom featuring a separate shower and soaking tub. Three additional bedrooms and another full bathroom provide ample space for family and guests.The fully finished basement offers even more living space with a large rec room, game area, and cozy TV space, making it an ideal spot for movie nights. Through the home, you’ll find numerous upgrades, custom details, and storage galore! Get through this winter season by looking forward to the spring days ahead in your dream backyard. Featuring an expansive stone patio with a fire pit area, a full outdoor kitchen with a gas grill, smoker, and refrigerator, and even a sand volleyball court and play set, making it the perfect setting for family gatherings and hosting friends. This home in Beachwood truly offers the best in both indoor and outdoor living, providing an incredible opportunity to own a one-of-a-kind property in a prime location.
- Type:
- Condo
- Sq.Ft.:
- 910
- Status:
- Active
- Beds:
- 1
- Year built:
- 1948
- Baths:
- 1.00
- MLS#:
- 5085079
- Subdivision:
- Shaker Club Condo
ADDITIONAL INFORMATION
Bright and breezy one bedroom unit on the fifth/top floor in desirable Shaker Club Condos! Spacious Living room with easy to maintain laminate flooring has ample room for dining table and chairs. Kitchen with Corian counters offers plenty of storage including pull out shelves in lower cabinets. Bedroom has dual closets, with additional closets in hallway. Updated Full bath with tub and pedestal sink. Shaker Club amenities include a community patio overlooking the golf course, fitness room, library and conference room for your use. There are laundry facilities on each floor. Unit has locked storage room in the basement and assigned parking space in the garage, which has an attendant. All utilities are included in the HOA fee along with two free car washes each month! Steps to the new Van Aken District and the Rapid Transit. Easy access to shopping and dining. Excellent Value - Don't Miss!
- Type:
- Single Family
- Sq.Ft.:
- 3,020
- Status:
- Active
- Beds:
- 4
- Lot size:
- 0.17 Acres
- Year built:
- 1966
- Baths:
- 4.00
- MLS#:
- 5085490
- Subdivision:
- Kangesser Cos Fairmount Green
ADDITIONAL INFORMATION
This beautiful, completely renovated Colonial home is situated in the prestigious city of Beachwood. With 4 spacious bedrooms and 3.5 modern bathrooms, it offers both style and comfort. Key updates include a new roof, new siding, and a stunning new deck perfect for outdoor entertaining. The interior features a brand-new kitchen with sleek quartz countertops, ideal for both cooking and socializing. All bathrooms have been fully updated for a luxurious feel. The finished basement adds valuable living space, complete with a full bathroom and a convenient laundry room. The dining room opens to the large deck through sliding doors, offering a seamless indoor-outdoor flow. This home truly combines elegance, functionality, and convenience in a prime location. Walking distance to schools, places of warship and shopping.
- Type:
- Single Family
- Sq.Ft.:
- 3,644
- Status:
- Active
- Beds:
- 4
- Lot size:
- 0.26 Acres
- Year built:
- 1926
- Baths:
- 5.00
- MLS#:
- 5083404
- Subdivision:
- Vansweringen Cos 05
ADDITIONAL INFORMATION
Welcome to this exquisite 4-bedroom, 3-full-bath, 2-half-bath center-hall colonial home in Shaker Heights. Boasting over 3,500 sq. ft. of thoughtfully designed living space, this home seamlessly blends classic charm with modern amenities. Step inside to discover stunning leaded glass windows throughout, filling the home with natural light and timeless elegance. The spacious formal dining room creates a warm and inviting atmosphere for family meals and entertaining. The expansive eat-in kitchen is a chef's dream, featuring lovely white cabinetry and natural quartzite countertops. The upper levels are home to four generously sized bedrooms and three full bathrooms, including a beautifully updated master suite with a luxurious bathroom that boasts a large shower and a separate soaking tub. The third level offers an additional bedroom and full bathroom. The finished lower level includes a rec room and a half bath, providing extra living space for recreation or relaxation. The attached two-car garage offers convenience and additional storage. An invisible fence surrounds the perimeter of the property. Set on a picturesque, tree-lined street, this home offers outstanding curb appeal and a prime location just minutes from parks, restaurants, hospitals, and downtown Cleveland. This home offers both style and functionality. Welcome home to a life of comfort, elegance, and convenience! Please note: The seller is a licensed realtor in the state of Ohio.
- Type:
- Condo
- Sq.Ft.:
- 1,464
- Status:
- Active
- Beds:
- 3
- Year built:
- 1964
- Baths:
- 2.00
- MLS#:
- 5079686
- Subdivision:
- Thornton House
ADDITIONAL INFORMATION
Amazing Penthouse Suite - one of 2 units on the 6th floor with large private balcony overlooking the scenic grounds of Thorton Park. Enter into the large great room that opens to the dining area and leads to the light and bright kitchen with oak cabinetry, double ovens and separate cooktop. 2024 - LVT flooring added to the hallway and 3 spacious bedrooms - all freshly painted. Primary bedroom with walk in closet and white tiled shower with handicap railings. Hallway leads to 2nd full bath with tub shower and spacious countertop. 3rd bedroom also includes built in bookcases and storage cabinets - perfect for a possible office or den. The 6th floor has it's own private elevator from the 5th floor and hallway laundry and storage units for the 2 top floor units. Additional outdoor patio - perfect for summer family/friend get togethers. First floor guest room, entertainment room and extra storage room available to all residents. Monthly maintenance fee includes gas, water, sewer, basic cable plus Showtime and HBO (Spectrum), high speed internet (Spectrum) and assigned garage parking. Perfectly situated just steps away from the recreational facilities at Thornton Park (outdoor pool, tennis courts, basketball court, skate park, ice skating rink, sledding hill). Excellent Shaker Heights location minutes from Van Aken District at the end of the Blue Line rapid transit and convenient to downtown, University Circle and local freeways, and wonderful nearby restaurants and shopping.
$449,900
1 Deerfield Lane Beachwood, OH 44122
- Type:
- Condo
- Sq.Ft.:
- 2,532
- Status:
- Active
- Beds:
- 2
- Lot size:
- 0.05 Acres
- Year built:
- 1987
- Baths:
- 3.00
- MLS#:
- 5082802
- Subdivision:
- The Village
ADDITIONAL INFORMATION
Incredible opportunity for a highly desirable end unit in The Village! Two story foyer opens to the dining room and the voluminous great room with fireplace and sliding to door to the enclosed screened porch. Off of the dining room is a cozy den with sliding door to the patio. The oversized first floor owner's suite has a walk-in closet and bathroom with double sinks, jetted tub and separate stall shower. Spacious eat-in kitchen with skylights and plenty of cabinet and counter space. Off of the kitchen is the laundry room which leads to the garage that offers lots of closet storage space. Upstairs you will find a spacious loft, second bedroom and full bathroom. Enjoy all of the amenities The Village has to offer which include pool, tennis courts, exercise room, clubhouse, playground, walking trails and it is conveniently located within minutes to highways, shopping and restaurants.
- Type:
- Single Family
- Sq.Ft.:
- 2,520
- Status:
- Active
- Beds:
- 4
- Lot size:
- 0.12 Acres
- Year built:
- 1956
- Baths:
- 2.00
- MLS#:
- 5081551
ADDITIONAL INFORMATION
Welcome to your dream home! This beautifully renovated residence features brand new wood flooring throughout the first floor, creating a warm and inviting atmosphere. With a total of 4 bedrooms and 2 full bathrooms, there is plenty space for everyone. The first floor offers 2 bedrooms and a full bathroom, perfect for family or guests. The luxurious full bath features a soaking tub, stand-up shower, and double vanity. The bright living room and separate family room are ideal for entertaining. The stunning remodeled kitchen has quartz countertops, elegant brushed gold hardware, ample storage and cabinets that ensure everything has its place, making it perfect for any home chef or family looking to elevate their cooking experience. Off of the kitchen there is a dining room with plenty of space for a large table. There is abundant recessed lighting throughout, enhancing the home's ambiance. Fresh paint, new trim and new doors add a contemporary touch. The second floor offers 2 bedrooms, including a master suite, the suite boasts new carpeting and a beautifully remodeled ensuite bathroom. The home also has a finished basement, perfect for a rec room or home office. The 2 car garage provides ample parking and additional storage. This home is a perfect blend of modern elegance and comfortable living. New furnace and A/C 2024, and new windows. Don't miss out on this fantastic opportunity!
- Type:
- Single Family
- Sq.Ft.:
- 2,357
- Status:
- Active
- Beds:
- 3
- Lot size:
- 0.16 Acres
- Year built:
- 1953
- Baths:
- 2.00
- MLS#:
- 5076080
- Subdivision:
- Vansweringen Co 25
ADDITIONAL INFORMATION
Welcome to your dream home! This enchanting Colonial features three spacious bedrooms and one and a half baths, perfect for comfort and charm. The expansive living room, with its stunning stone fireplace, invites cozy gatherings. The beautifully renovated kitchen boasts modern subway tile, soft-close white cabinets, and stainless steel appliances. French doors in the dining room lead to a serene back porch overlooking a private, fenced-in backyard—your personal oasis. The finished basement offers another cozy fireplace and built-in shelves, ideal for relaxation. With a new roof (2023), newer furnace, updated windows, and electrical system, this home is truly move-in ready. Located walking distance from the vibrant Van Aken District, enjoy convenient access to shopping and dining. Don’t miss this exceptional opportunity to make this Colonial your forever home!
- Type:
- Condo
- Sq.Ft.:
- 1,965
- Status:
- Active
- Beds:
- 2
- Year built:
- 1979
- Baths:
- 2.00
- MLS#:
- 5080548
- Subdivision:
- Point East Condominium
ADDITIONAL INFORMATION
Welcome to one of Beachwood's most sought-after complexes! Luxury living at its finest! This rare 2-bedroom, 2-bathroom corner unit boasts almost 2000 sq ft of open living space that are flooded with natural light, creating a warm and inviting atmosphere. As you enter, you’ll be greeted by elegant tile floors that flow seamlessly through the spacious dining and living areas. The living space features sliding doors that lead to a charming porch, perfect for relaxing with your morning coffee or enjoying evening sunsets.The open kitchen is equipped with double wall ovens, a cooktop, stainless steel refrigerator, and dishwasher. A cozy breakfast nook off the kitchen provides the perfect spot for casual dining. The guest bedroom, conveniently located off the main living area, offers built-in closet space and gorgeous views. For added flexibility, the second bedroom has closed off access to the porch, but it can easily be opened to reveal sliding glass doors, creating a seamless flow between indoor and outdoor spaces. Guests are provided easy access with a well-appointed full bathroom just off the main living space. The primary suite is a true retreat, offering ample storage with a large walk-in closet and a beautifully designed bathroom featuring a soaking tub, separate shower, and double vanities. This condo offers a location that you can't beat with easy access to shopping, highways, and parks. Twenty four hour security, pool access, heated garage, and a friendly staff provides a luxury experience that you will love coming home to! Make this yours today!
- Type:
- Single Family
- Sq.Ft.:
- 2,198
- Status:
- Active
- Beds:
- 3
- Lot size:
- 0.11 Acres
- Year built:
- 1953
- Baths:
- 2.00
- MLS#:
- 5080883
- Subdivision:
- Warrensville Park
ADDITIONAL INFORMATION
Welcome Home to 20211 Sunset Dr a beautifully renovated, must see Cape Cod! This move in ready home showcases attractive curb appeal w/ a new roof, gutters, windows, charming covered front porch and freshly paved driveway! Inside you will take notice of all of the must have, modern updates throughout that includes fresh paint, new vinyl flooring, plush new carpet in bedrooms, electrical upgrades, recess lights and new light fixtures, remodeled kitchen & bathrooms! The large & bright living room leads to the tastefully remodeled eat-in kitchen complete with black granite countertops, white cabinets, subway backsplash & dining area. 2 comfortable bedrooms are found on the main level, showcasing the owner's suite with slider out to the backyard. A nicely, fully remodeled bathroom completes the main level. Upstairs you will find the 3rd bedroom with is private & very spacious! The partially finished lower level provides a nice sized recreation room w/ bar & fireplace, newly remodeled full bathroom, ample storage & laundry area. Convenient 2 car detached garage! This home has all of the move in ready must haves you are dreaming of! Just move right in and enjoy!
- Type:
- Single Family
- Sq.Ft.:
- 4,022
- Status:
- Active
- Beds:
- 6
- Lot size:
- 0.39 Acres
- Year built:
- 1959
- Baths:
- 4.00
- MLS#:
- 5077303
- Subdivision:
- Vansweringen
ADDITIONAL INFORMATION
OPEN HOUSE: Sunday, Oct 27th from 12:30-2:30 PM! Welcome to this fully renovated multi-level contemporary home nestled in the highly sought-after Shaker Heights area. This exquisite single-family residence boasts a total of 6 bedrooms and 4 full bathrooms, offering the perfect blend of luxury, comfort, and style. Step inside to be greeted by a floating 3-level staircase that makes a grand statement in the entryway. The open-concept design flows effortlessly, with ceramic floors throughout the first level, setting an elegant tone. The expansive kitchen is a chef's dream, featuring updated white cabinets, quartz countertops, a striking ceramic tile backsplash, stainless steel appliances, and a full breakfast bar w/island seating. Entertain w/ease in the bright and airy family room, where impressive slider doors invite the outdoors in, leading to the beautifully maintained, plush backyard and stamped concrete patio. This home is thoughtfully designed w/two laundry rooms and a main-level vaulted office/den, perfect for today's work-from-home lifestyle. The owner's suite is a private retreat, complete with a glamour ensuite bathroom featuring dual sinks, walk-in showers, ceramic tile surrounds, and a separate wing for a nursery. The lower level presents a fantastic opportunity, offering an additional bedroom, a recreational room, and a full in-law suite with its own entrance—ideal for multi-generational living or rental income potential. Outside, the all-brick exterior is accentuated by sleek black windows, a newly paved concrete driveway, and modern, distinguished stairs leading to the raised backyard. With a newer roof and multiple access points, this home is as functional as it is stylish. Conveniently located near top-rated schools, parks, shopping, dining, and entertainment, this luxurious Shaker Heights property stands out w/its top-tier finishes, architectural charm, and versatile living spaces. Don’t miss your chance to own this meticulously updated luxury home
$499,900
9 Dorset Court Beachwood, OH 44122
- Type:
- Townhouse
- Sq.Ft.:
- 2,043
- Status:
- Active
- Beds:
- 2
- Lot size:
- 0.04 Acres
- Year built:
- 1987
- Baths:
- 3.00
- MLS#:
- 5079725
- Subdivision:
- Park Dev Sec C
ADDITIONAL INFORMATION
Discover this beautifully remodeled townhouse in The Village, where luxury and comfort come together in a highly desirable gated community! Step into a two story foyer that opens into a bright great room with a cozy gas fireplace and sliding doors leading to your private patio. The kitchen is a chef’s dream, featuring quartz countertops, soft close dovetail cabinetry, stainless steel appliances, and a stylish tile backsplash. Enjoy meals in the sunlit dining room, brightened by skylights. The primary bedroom is a true retreat with a vaulted ceiling, electric fireplace, and a board and batten accent wall. A barn door cleverly hides the closet area and leads to a spa like bath with a deep soaking tub, tiled shower, and quartz vanity. Near the entrance from the attached two car garage, you'll find a convenient laundry room and guest bath. Upstairs, there’s a versatile loft, perfect for a home office, plus a second bedroom with a double closet and an updated full bath featuring a tub/shower combo, an extended quartz topped vanity, and a shiplap accent wall. Thoughtful updates throughout include new flooring, fresh paint, modern lighting, and beautifully redone kitchen and baths. Enjoy the community perks, including a pool, clubhouse, fitness center, tennis courts, and a lake with walking trails, all without worrying about lawn care, exterior upkeep, or snow removal. Don’t miss your chance to make this amazing home yours, schedule a showing today!
- Type:
- Condo
- Sq.Ft.:
- 2,208
- Status:
- Active
- Beds:
- 2
- Year built:
- 1979
- Baths:
- 3.00
- MLS#:
- 5077674
- Subdivision:
- Point East
ADDITIONAL INFORMATION
Luxury living at its best in a completely renovated and re-designed stunning condo in the very sought after total concierge building of Point East. This fabulous unit has 2 sizable bedrooms, 3 full bathrooms, and is close to the elevators! Walking into the grand foyer area, you immediately feel the quality that was used to renovate this unit.This open concept home has beautiful engineered hardwood floors throughout. The impressive living room has floor to ceiling windows and sliding glass doors leading to a large outdoor patio with a new tile floor. The open kitchen has a huge center island, abundant high end cabinets, all stainless steel appliances, and gorgeous quartzite countertops. This kitchen is open to a wonderful space that could be utilized as a large dining room, an additional family room and has double doors leading to the bright and sun filled enclosed terrane area. The laundry room has plenty of built in cabinets and counter space. The master suite has 2 extremely large walk-in closets in addition to 2 full bathrooms. The second bedroom is very spacious and could be a great home office as well as a wonderful guest suite. Along with this unit being 100% renovated, there is also a brand new HVAV and water heater. Point East has always been known for the fabulous amenities the building offers. 24 hour security, guest suites, party room, exercise room, tennis courts, outdoor swimming pool, outdoor patios for owners use with gas grills, and an underground heated parking garage with each unit getting 2 garage spaces. Make an appointment today to see this luxurious home!
- Type:
- Single Family
- Sq.Ft.:
- n/a
- Status:
- Active
- Beds:
- 5
- Lot size:
- 0.41 Acres
- Year built:
- 1957
- Baths:
- 3.00
- MLS#:
- 5079808
ADDITIONAL INFORMATION
Attractive Spacious 5 Bedroom,3 Bathroom Colonial/Spilt Level. Large cozy Living room, Dining Room, Finish Lower Level. Two car attached garage, Huge yard. Close to shopping and freeway.24-48 hour Notice for showings. Pre Approved Buyers.

The data relating to real estate for sale on this website comes in part from the Internet Data Exchange program of Yes MLS. Real estate listings held by brokerage firms other than the owner of this site are marked with the Internet Data Exchange logo and detailed information about them includes the name of the listing broker(s). IDX information is provided exclusively for consumers' personal, non-commercial use and may not be used for any purpose other than to identify prospective properties consumers may be interested in purchasing. Information deemed reliable but not guaranteed. Copyright © 2024 Yes MLS. All rights reserved.
Beachwood Real Estate
The median home value in Beachwood, OH is $265,100. This is higher than the county median home value of $177,200. The national median home value is $338,100. The average price of homes sold in Beachwood, OH is $265,100. Approximately 55.21% of Beachwood homes are owned, compared to 35.4% rented, while 9.38% are vacant. Beachwood real estate listings include condos, townhomes, and single family homes for sale. Commercial properties are also available. If you see a property you’re interested in, contact a Beachwood real estate agent to arrange a tour today!
Beachwood, Ohio 44122 has a population of 29,197. Beachwood 44122 is more family-centric than the surrounding county with 32.22% of the households containing married families with children. The county average for households married with children is 23.83%.
The median household income in Beachwood, Ohio 44122 is $92,463. The median household income for the surrounding county is $55,109 compared to the national median of $69,021. The median age of people living in Beachwood 44122 is 40.3 years.
Beachwood Weather
The average high temperature in July is 81.6 degrees, with an average low temperature in January of 20.1 degrees. The average rainfall is approximately 41.8 inches per year, with 74.6 inches of snow per year.











