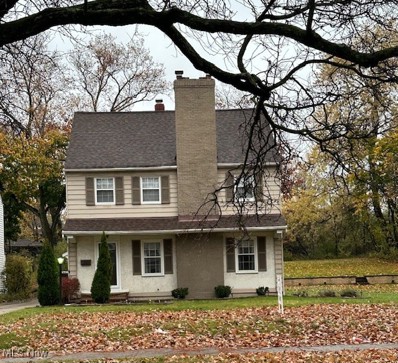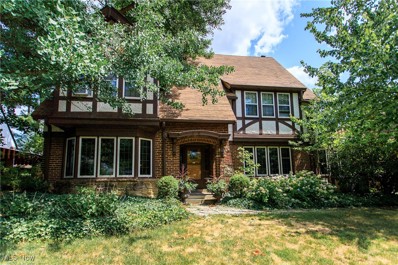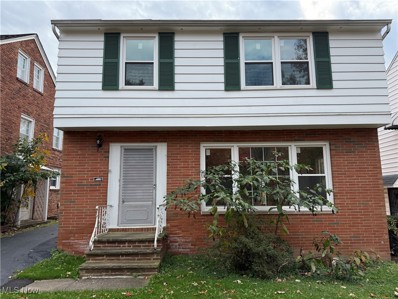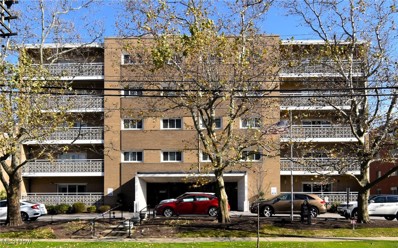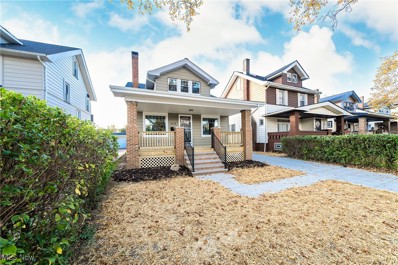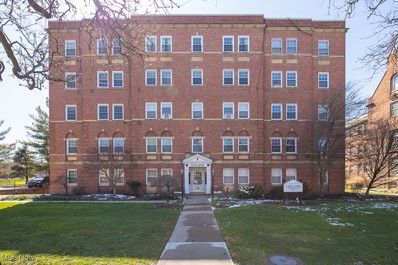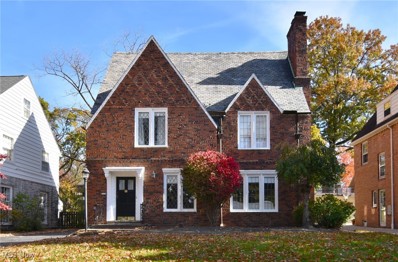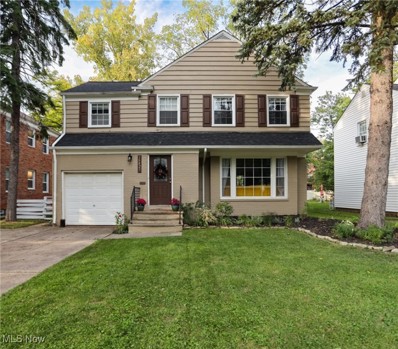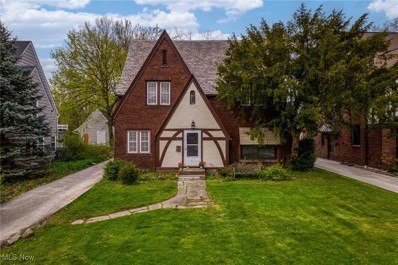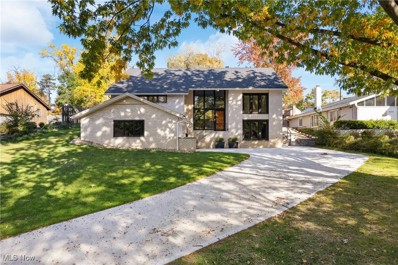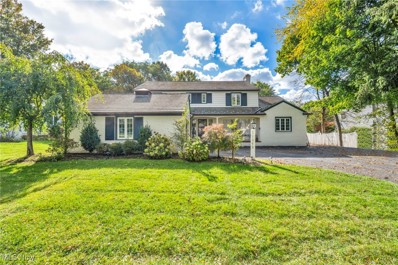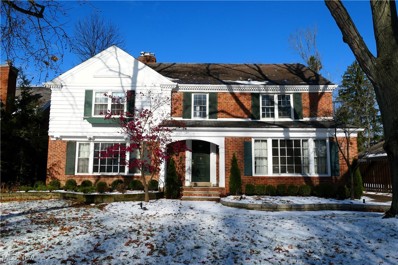Shaker Heights OH Homes for Sale
- Type:
- Single Family
- Sq.Ft.:
- 3,294
- Status:
- NEW LISTING
- Beds:
- 4
- Lot size:
- 0.16 Acres
- Year built:
- 1940
- Baths:
- 4.00
- MLS#:
- 5090140
ADDITIONAL INFORMATION
Welcome to 19020 Lomond Blvd – A Completely Renovated Colonial with Modern Style! This stunning home offers 3,200 sq. ft. of total living space, featuring 4 bedrooms, 3 full bathrooms, and 1 half bath, blending timeless charm with contemporary updates for today's lifestyle. Step inside to discover a spacious living room filled with natural light and a cozy fireplace that creates a warm and inviting atmosphere. Adjacent is the dining room, which flows seamlessly into the fully updated modern kitchen—perfect for entertaining and daily living. The main level also features a charming sunroom, ideal for family gatherings, and a convenient half bath for added comfort. The second floor boasts three beautifully renovated bedrooms, including a spacious primary suite, and two additional bedrooms connected by a stylish full bath. The finished attic adds versatility with an extra bedroom, a full bath, and a bonus room perfect for an office or recreational space. The lower level offers even more living space, with a recreation room and a dedicated laundry area. This home has been completely renovated with attention to detail, combining classic architecture with modern finishes. Move-in ready and designed to impress—don’t miss out on this incredible opportunity!
- Type:
- Single Family
- Sq.Ft.:
- n/a
- Status:
- Active
- Beds:
- 4
- Lot size:
- 0.23 Acres
- Year built:
- 1928
- Baths:
- 2.00
- MLS#:
- 5090177
- Subdivision:
- Van Sweringen Cos 22
ADDITIONAL INFORMATION
Investor portfolio addition to end 2024! Currently, Tenant occupied paying $2,000/mo. This property is being sold in as-is condition and requires buyer to assume any remaining violations from POS. Showings are limited to accepted offers contingent on inspection, to minimize disruption to tenants—serious investors only. Don't miss out on this hassle-free investment!(Photos are prior to tenants move in and are not intended to misrepresent current condition rely on walk-thru)
- Type:
- Single Family
- Sq.Ft.:
- 1,732
- Status:
- Active
- Beds:
- 3
- Lot size:
- 0.12 Acres
- Year built:
- 1955
- Baths:
- 3.00
- MLS#:
- 5090049
- Subdivision:
- Vansweringen Companys 21
ADDITIONAL INFORMATION
Welcome to this beautifully maintained 3-bedroom home, offering 1 full and 2 half baths in the heart of Shaker Heights. Pride of ownership shines throughout this unique property, with its blend of timeless character and modern updates. Step inside to find stunning hardwood floors complemented by new carpeting, along with charming custom built-ins that set this home apart from cookie-cutter designs. The functional eat-in kitchen features brand-new granite countertops, making it the perfect space for casual dining. For more formal occasions, the dedicated dining room provides an elegant setting. A true highlight of the home is the bonus four-seasons room, providing additional living space for relaxing, entertaining, or enjoying the beauty of every season. Schedule your private tour today. This home combines classic charm with modern comforts, all nestled in one of Shaker Heights' most sought-after neighborhoods. Don’t miss this opportunity—schedule your showing today!
- Type:
- Single Family
- Sq.Ft.:
- 1,539
- Status:
- Active
- Beds:
- 4
- Lot size:
- 0.12 Acres
- Year built:
- 1938
- Baths:
- 3.00
- MLS#:
- 5089691
- Subdivision:
- Van Sweringen Companys
ADDITIONAL INFORMATION
GORGEOUS FIND RIGHT HERE! Step into this rare move in ready 4 bedroom 2.5 bath Colonial with full on primary suite in Shaker Heights (Roof, HVAC, Windows are 2022). Walk into this cozy colonial boasting beautifully done hardwood floor and fireplace throughout the large first floor living room and dining room areas. Connected is the large fully updated kitchen featuring tile flooring, tile backsplash, granite counter tops and newer cabinets. ALL THE APPLIANCES ARE NEWER AND STAY! A rare find walking into the partially finished basement is a fully updated half bath for all of your first floor and basement needs. Walk upstairs to 3 huge bedrooms featuring the hardwood floors and lots of closet space. The delightfully updated full bath features an elegant dual vanity, tile flooring and backsplash and large tub! Up one more flight of carpeted steps is the rare full on primary suite boasting an updated full bath with tile flooring and tile backsplashed standup shower and a massive primary bedroom. This rare find comes with a large fenced in backyard and a full 2.5 car garage and is right around the corner from the Van Aken district, shopping, Cleveland Metroparks and museums! Come check this gem out before it is too late!
- Type:
- Condo
- Sq.Ft.:
- 715
- Status:
- Active
- Beds:
- 2
- Year built:
- 1951
- Baths:
- 2.00
- MLS#:
- 5089321
- Subdivision:
- The Barclay
ADDITIONAL INFORMATION
Discover modern living in this beautifully remodeled 2-bedroom, 2-bathroom unit located just steps away from the vibrant Van Aken District. This stylish home boasts an updated kitchen with contemporary finishes, perfect for both cooking and entertaining. The spacious primary suite features a luxurious en-suite bathroom, providing a private retreat. The second bedroom offers flexibility for guests, a home office, or additional living space. Enjoy the convenience of being within walking distance to rapid transit, making commutes a breeze, and the lively shopping, dining, and entertainment options of Van Aken are right at your doorstep. This unit is the perfect blend of comfort, style, and location. Don’t miss the opportunity to make it your new home!
- Type:
- Single Family
- Sq.Ft.:
- 3,389
- Status:
- Active
- Beds:
- 4
- Lot size:
- 0.21 Acres
- Year built:
- 1955
- Baths:
- 4.00
- MLS#:
- 5086327
- Subdivision:
- Van Sweringen Companys Sub
ADDITIONAL INFORMATION
Welcome to this beautifully renovated classic colonial with charm of old and updates of today in the wonderful Mercer Schools area of Shaker Heights! New Roof just installed November 2024! As you enter, you'll be greeted by elegant wainscoting in the entryway and living room, complemented by engineered hardwood flooring throughout the first floor. The office features rustic beams and vaulted ceilings, adding a unique touch. The living room, with its custom mantle and wood-burning fireplace, flows seamlessly into the large dining room, which boasts a custom-built butler's pantry with quartz counters and shaker-style cabinets. Adjacent to the dining area, enjoy the cozy three-season room. The kitchen is a standout with its quartz countertops, white shaker-style cabinets, crown molding, modern backsplash, and stainless steel appliances. The laundry/mud room offers a custom-built locker/storage system and new appliances. Upstairs, you'll find two primary suites, each with its own ensuite bathroom, plus two additional bedrooms sharing a full bath. One primary suite includes a custom-built walk-in closet. The finished lower level features a rec room with a custom-built bar. House is POS Compliant. Great location - close to schools, restaurants, shopping, The Van Aken District, Shaker's Bertram Woods Public Library, Thornton Park, Walking trails and RTA, restaurants. Minutes from The Cleveland Clinic, University Hospitals and Circle, Cleveland's cultural hub. This home is truly move-in ready and you can make it your new home sweet home before the Holidays!
- Type:
- Single Family
- Sq.Ft.:
- 2,430
- Status:
- Active
- Beds:
- 4
- Lot size:
- 0.13 Acres
- Year built:
- 1928
- Baths:
- 3.00
- MLS#:
- 5086720
- Subdivision:
- Vansweringen Companys 22
ADDITIONAL INFORMATION
Welcome Home! Spacious Shaker Heights Colonial offers eat-in kitchen renovated in 2021 with plenty of cabinets and counter space. Stainless steel appliances included! Bright & Airy living room with gas fireplace. The dining room connects the kitchen and living room and has a door leading to the backyard. Head upstairs to explore the second floor with a large master bedroom with access to the full bath. Two additional bedrooms complete the second floor. All four bedrooms feature a ceiling fan. Private third floor which makes for a perfect fourth bedroom, teen suite or secluded home office with a full bath and walk-in closet! Basement you will find the furnace and hot water tank which were both new in 2021 along with plenty of storage space and a washer and dryer. 2021 Updates: Completely Renovated Kitchen with New Cabinets, Countertops and Stainless Appliances! New Roof, New Windows and Window Trim, New Furnace and Hot Water Tank, Electrical Completely Reworked, Ductwork Replaced Throughout Entire House, New Drywall Throughout the House, all New Light Fixtures and Ceiling Fans, New Interior and Exterior Doors Installed, New Bathroom Sinks, Toilets, and Vanities. Interior painted in 2024. New Carpet 2024. Garage painted in 2021. 2020 Updates: New Insulation Throughout the Entire Home and Exterior of House Painted. With in walking distance to Gridley Park, and just a few minutes drive to the Van Aken Shopping and Dining District!
- Type:
- Condo
- Sq.Ft.:
- 910
- Status:
- Active
- Beds:
- 1
- Year built:
- 1948
- Baths:
- 1.00
- MLS#:
- 5085079
- Subdivision:
- Shaker Club Condo
ADDITIONAL INFORMATION
Bright and breezy one bedroom unit on the fifth/top floor in desirable Shaker Club Condos! Spacious Living room with easy to maintain laminate flooring has ample room for dining table and chairs. Kitchen with Corian counters offers plenty of storage including pull out shelves in lower cabinets. Bedroom has dual closets, with additional closets in hallway. Updated Full bath with tub and pedestal sink. Shaker Club amenities include a community patio overlooking the golf course, fitness room, library and conference room for your use. There are laundry facilities on each floor. Unit has locked storage room in the basement and assigned parking space in the garage, which has an attendant. All utilities are included in the HOA fee along with two free car washes each month! Steps to the new Van Aken District and the Rapid Transit. Easy access to shopping and dining. Excellent Value - Don't Miss!
- Type:
- Single Family
- Sq.Ft.:
- 2,123
- Status:
- Active
- Beds:
- 4
- Lot size:
- 0.38 Acres
- Year built:
- 1927
- Baths:
- 3.00
- MLS#:
- 5084913
ADDITIONAL INFORMATION
Welcome to this beautifully maintained four-bedroom, 2 ½-bath colonial in beautiful Shaker Heights, recently named the best place to live in Northeast Ohio. The home features maintenance-free vinyl siding and great curb appeal! Step inside to discover very spacious living and dining rooms with gleaming hardwood floors. The updated kitchen offers ample storage, granite countertops, and comes with all appliances. Enjoy the additional first-floor den or office with built-ins, adjacent to the sunporch, perfect for relaxing and entertaining friends and family. This home is in absolute move-in condition with many features such as the finished third floor, spacious recreation room on the lower level with luxury vinyl plank flooring and newer windows throughout. Don't forget the expansive yard including an extra lot, ideal for outdoor gatherings, along with a two-car garage with openers. With POS compliance, this home is ready for your personal touch - schedule your showing today. **Don't miss this opportunity to make this house your home!!**
- Type:
- Single Family
- Sq.Ft.:
- 3,644
- Status:
- Active
- Beds:
- 4
- Lot size:
- 0.26 Acres
- Year built:
- 1926
- Baths:
- 5.00
- MLS#:
- 5083404
- Subdivision:
- Vansweringen Cos 05
ADDITIONAL INFORMATION
Welcome to this exquisite 4-bedroom, 3-full-bath, 2-half-bath center-hall colonial home in Shaker Heights. Boasting over 3,500 sq. ft. of thoughtfully designed living space, this home seamlessly blends classic charm with modern amenities. Step inside to discover stunning leaded glass windows throughout, filling the home with natural light and timeless elegance. The spacious formal dining room creates a warm and inviting atmosphere for family meals and entertaining. The expansive eat-in kitchen is a chef's dream, featuring lovely white cabinetry and natural quartzite countertops. The upper levels are home to four generously sized bedrooms and three full bathrooms, including a beautifully updated master suite with a luxurious bathroom that boasts a large shower and a separate soaking tub. The third level offers an additional bedroom and full bathroom. The finished lower level includes a rec room and a half bath, providing extra living space for recreation or relaxation. The attached two-car garage offers convenience and additional storage. An invisible fence surrounds the perimeter of the property. Set on a picturesque, tree-lined street, this home offers outstanding curb appeal and a prime location just minutes from parks, restaurants, hospitals, and downtown Cleveland. This home offers both style and functionality. Welcome home to a life of comfort, elegance, and convenience! Please note: The seller is a licensed realtor in the state of Ohio.
- Type:
- Single Family
- Sq.Ft.:
- 1,680
- Status:
- Active
- Beds:
- 4
- Lot size:
- 0.12 Acres
- Year built:
- 1966
- Baths:
- 3.00
- MLS#:
- 5083485
- Subdivision:
- Van Sweringen Companys 21 3
ADDITIONAL INFORMATION
Welcome home to this completely renovated 4 bedroom, 3 bathroom brick colonial. Move right in and enjoy the best of modern living mixed with classic shaker heights charm. As you enter the main floor, you are greeted by completely refinished hardwood floors and updated lighting. The oversized living space connects with a cozy fireplace room perfect for a formal dining room or your new favorite retreat. From there, head into your completely redone eat-in kitchen with luxury vinyl tile flooring, new shaker cabinets, quartz countertops, and brand new stainless steel appliances. Down the hall you'll find a convenient half bath with modern finishes and the same great flooring from the kitchen. Head upstairs to find all 4 bedrooms have the same great hardwood floors and a neutral color palette just waiting for your personal touch. The owner's suite even has dual closets and an attached half bath that has been completely updated as well. The full bath in the hall received the same treatment and is ready for its first owner to enjoy. The basement has undergone full waterproofing and comes with a brand new washer and dryer. Outside you will find a two car detached garage and a large raised patio perfect for entertaining. Come take a look before this one is gone!
- Type:
- Condo
- Sq.Ft.:
- 1,464
- Status:
- Active
- Beds:
- 3
- Year built:
- 1964
- Baths:
- 2.00
- MLS#:
- 5079686
- Subdivision:
- Thornton House
ADDITIONAL INFORMATION
Amazing Penthouse Suite - one of 2 units on the 6th floor with large private balcony overlooking the scenic grounds of Thorton Park. Enter into the large great room that opens to the dining area and leads to the light and bright kitchen with oak cabinetry, double ovens and separate cooktop. 2024 - LVT flooring added to the hallway and 3 spacious bedrooms - all freshly painted. Primary bedroom with walk in closet and white tiled shower with handicap railings. Hallway leads to 2nd full bath with tub shower and spacious countertop. 3rd bedroom also includes built in bookcases and storage cabinets - perfect for a possible office or den. The 6th floor has it's own private elevator from the 5th floor and hallway laundry and storage units for the 2 top floor units. Additional outdoor patio - perfect for summer family/friend get togethers. First floor guest room, entertainment room and extra storage room available to all residents. Monthly maintenance fee includes gas, water, sewer, basic cable plus Showtime and HBO (Spectrum), high speed internet (Spectrum) and assigned garage parking. Perfectly situated just steps away from the recreational facilities at Thornton Park (outdoor pool, tennis courts, basketball court, skate park, ice skating rink, sledding hill). Excellent Shaker Heights location minutes from Van Aken District at the end of the Blue Line rapid transit and convenient to downtown, University Circle and local freeways, and wonderful nearby restaurants and shopping.
- Type:
- Single Family
- Sq.Ft.:
- 1,732
- Status:
- Active
- Beds:
- 3
- Lot size:
- 0.11 Acres
- Year built:
- 1940
- Baths:
- 1.00
- MLS#:
- 5083130
- Subdivision:
- Crawford Realty Cos East View
ADDITIONAL INFORMATION
Welcoming Shaker Heights colonial with 3 bedrooms. This home offers many recent updates featuring updated kitchen, bathroom and new carpet in all of the bedrooms. Vinyl replacement windows throughout. Newer garage door. New HWT installed. Vacant!!! Easy to see!!!
- Type:
- Single Family
- Sq.Ft.:
- 1,512
- Status:
- Active
- Beds:
- 5
- Lot size:
- 0.11 Acres
- Year built:
- 1926
- Baths:
- 2.00
- MLS#:
- 5083055
- Subdivision:
- Crawford Realty Companys East
ADDITIONAL INFORMATION
Don't miss this newly renovated Cuyahoga Landbank beauty! If the Shaker Heights community is where you want your family to be, this is the Cape Cod is a must see. Enter the front door from a large, covered porch into a living room featuring a decorative fireplace nestled between matching bookcases. Designed with versatility, this property boasts 5 bedrooms that can easily be used as 4 bedrooms with an office/hobby space, whichever your heart desires. If built ins excites you, this home is the one for you, as you will find them on both the main and upper levels. The basement spans the entire length of the home, providing a laundry area and plenty of space for you to finish as additional living space and storage. All of this comes with a 1-year America's Preferred Home Warranty, courtesy of the seller. Experience all that this home has to offer, schedule your showing today!
- Type:
- Condo
- Sq.Ft.:
- n/a
- Status:
- Active
- Beds:
- 2
- Lot size:
- 1.07 Acres
- Year built:
- 1941
- Baths:
- 1.00
- MLS#:
- 5082910
- Subdivision:
- Lee Land
ADDITIONAL INFORMATION
Welcome to your sanctuary of modern elegance! Nestled on the tranquil first floor, this immaculately renovated 2-bedroom condo offers a harmonious blend of sophistication and comfort. Step inside to discover a haven adorned with exquisite herringbone wood flooring, a timeless touch that adds warmth and character to every corner. The spacious rooms invite you to indulge in luxurious living, with ample space for relaxation, entertainment, and everything in between. The heart of this home boasts a dream kitchen, complete with sleek countertops, all appliances, and custom cabinetry. Whether you're whipping up culinary delights or enjoying casual meals, this culinary oasis promises to inspire your inner chef. The living area is bathed in natural light, creating an inviting atmosphere for gatherings or quiet evenings spent unwinding after a long day. Each bedroom offers a serene retreat, featuring generous closet space and plush carpeting for added comfort. Outside, a picnic table awaits, perfect for sipping morning coffee or basking in the afternoon sun. With its prime location, this condo offers convenience at your doorstep, with easy access to shopping, dining, and entertainment options. Experience the epitome of refined living in this meticulously crafted condo, where every detail has been thoughtfully considered to elevate your lifestyle. Schedule your tour today and discover the unparalleled charm and elegance that await within these walls.
- Type:
- Single Family
- Sq.Ft.:
- 2,956
- Status:
- Active
- Beds:
- 5
- Lot size:
- 0.27 Acres
- Year built:
- 1925
- Baths:
- 5.00
- MLS#:
- 5082244
- Subdivision:
- Vansweringen Companys Resub
ADDITIONAL INFORMATION
3211 Van Aken Blvd stands as a testament to classic Shaker Heights charm seamlessly infused with modern updates. This captivating colonial offers a warm welcome with its regal brick facade drawing you in to discover the delights within. Boasting five bedrooms and five bathrooms, alongside two unique living spaces, this home effortlessly combines comfort and functionality. One of its standout features is the custom family sized kitchen island with quartz countertops ready for gatherings & entertaining! Throughout the home, the refinished flooring creates a fresh, sophisticated ambiance. Recent upgrades include waterproofing 2024, tankless hot water system, patio drain, electrical in garage & much more. Just moments away from The Van Aken district shopping & restaurants, you can easily embrace the lively Shaker lifestyle!
- Type:
- Single Family
- Sq.Ft.:
- 3,094
- Status:
- Active
- Beds:
- 4
- Lot size:
- 0.15 Acres
- Year built:
- 1921
- Baths:
- 4.00
- MLS#:
- 5081263
- Subdivision:
- Vans
ADDITIONAL INFORMATION
A fabulous opportunity to purchase a Tudor style home that exudes timeless charm located in Shaker's high demand FERNWAY neighborhood! Remarkable character in this quintessential Shaker Hts home, built in 1921. Beautiful hardwood floors. This picturesque residence has a large living room with lots of detail, some leaded glass and a handsome fireplace which opens to the large inviting dining room. There is a sun filled den off the dining room. The kitchen has lots of cabinetry, counter space and opens to the outside. A half bath completes this floor. Upstairs has lovely Carpet that was put in this fall, three spacious bedroom, including a wonderful owners suite with its own updated half bath. There is a full bath in the hallway. The third floor has another suite including a full bath. Large finished basement. Lush backyard. Two car garage. This house is an amazing opportunity to make it your own. Needs some TLC. What an amazing location! Close to Van Aken District but also close to University Circle, hospitals, restaurants, museums and more! Square footage does not include 3rd floor. Home warranty provided.
- Type:
- Single Family
- Sq.Ft.:
- 2,357
- Status:
- Active
- Beds:
- 3
- Lot size:
- 0.16 Acres
- Year built:
- 1953
- Baths:
- 2.00
- MLS#:
- 5076080
- Subdivision:
- Vansweringen Co 25
ADDITIONAL INFORMATION
Welcome to your dream home! This enchanting Colonial features three spacious bedrooms and one and a half baths, perfect for comfort and charm. The expansive living room, with its stunning stone fireplace, invites cozy gatherings. The beautifully renovated kitchen boasts modern subway tile, soft-close white cabinets, and stainless steel appliances. French doors in the dining room lead to a serene back porch overlooking a private, fenced-in backyard—your personal oasis. The finished basement offers another cozy fireplace and built-in shelves, ideal for relaxation. With a new roof (2023), newer furnace, updated windows, and electrical system, this home is truly move-in ready. Located walking distance from the vibrant Van Aken District, enjoy convenient access to shopping and dining. Don’t miss this exceptional opportunity to make this Colonial your forever home!
- Type:
- Single Family
- Sq.Ft.:
- 2,824
- Status:
- Active
- Beds:
- 4
- Lot size:
- 0.21 Acres
- Year built:
- 1930
- Baths:
- 5.00
- MLS#:
- 5080848
- Subdivision:
- Van Sweringen Sub
ADDITIONAL INFORMATION
This meticulously renovated Tudor home is located in the heart of the Fernway neighborhood across from Fernway school making it the perfect place for families to call home. With a seamless blend of timeless charm and modern luxury, this home is sure to impress. Upon entering, you'll be greeted by an inviting living room with a cozy fireplace. The living room flows seamlessly into the formal dining room, creating the perfect space for entertaining guests. Additionally, there is a family room where you can relax and unwind. The kitchen is a true highlight of this home, boasting beautiful white cabinets, granite countertops, and all new stainless steel appliances. The first floor also features two half bathrooms, providing convenience for both residents and guests. Upstairs, you'll find three spacious bedrooms. The master bedroom is a private retreat, complete with its own luxurious bathroom. The other two bedrooms share an updated bathroom with a tub, perfect for relaxing baths after a long day. The third floor has a large bedroom with its own private bathroom, providing a private oasis for guests or older children. The finished basement offers extra entertainment room, perfect for hosting gatherings or family movie nights. Say goodbye to hot summer days, the house now boasts central air conditioning. It is truly a special place, where cherished family memories are sure to be made for years to come. Don't miss out on the opportunity to make this Tudor gem your own!
- Type:
- Single Family
- Sq.Ft.:
- 4,022
- Status:
- Active
- Beds:
- 6
- Lot size:
- 0.39 Acres
- Year built:
- 1959
- Baths:
- 4.00
- MLS#:
- 5077303
- Subdivision:
- Vansweringen
ADDITIONAL INFORMATION
OPEN HOUSE: Sunday, Oct 27th from 12:30-2:30 PM! Welcome to this fully renovated multi-level contemporary home nestled in the highly sought-after Shaker Heights area. This exquisite single-family residence boasts a total of 6 bedrooms and 4 full bathrooms, offering the perfect blend of luxury, comfort, and style. Step inside to be greeted by a floating 3-level staircase that makes a grand statement in the entryway. The open-concept design flows effortlessly, with ceramic floors throughout the first level, setting an elegant tone. The expansive kitchen is a chef's dream, featuring updated white cabinets, quartz countertops, a striking ceramic tile backsplash, stainless steel appliances, and a full breakfast bar w/island seating. Entertain w/ease in the bright and airy family room, where impressive slider doors invite the outdoors in, leading to the beautifully maintained, plush backyard and stamped concrete patio. This home is thoughtfully designed w/two laundry rooms and a main-level vaulted office/den, perfect for today's work-from-home lifestyle. The owner's suite is a private retreat, complete with a glamour ensuite bathroom featuring dual sinks, walk-in showers, ceramic tile surrounds, and a separate wing for a nursery. The lower level presents a fantastic opportunity, offering an additional bedroom, a recreational room, and a full in-law suite with its own entrance—ideal for multi-generational living or rental income potential. Outside, the all-brick exterior is accentuated by sleek black windows, a newly paved concrete driveway, and modern, distinguished stairs leading to the raised backyard. With a newer roof and multiple access points, this home is as functional as it is stylish. Conveniently located near top-rated schools, parks, shopping, dining, and entertainment, this luxurious Shaker Heights property stands out w/its top-tier finishes, architectural charm, and versatile living spaces. Don’t miss your chance to own this meticulously updated luxury home
- Type:
- Single Family
- Sq.Ft.:
- 2,372
- Status:
- Active
- Beds:
- 3
- Lot size:
- 0.14 Acres
- Year built:
- 1924
- Baths:
- 2.00
- MLS#:
- 5079123
- Subdivision:
- Vans
ADDITIONAL INFORMATION
Take your home search to the NEXT LEVEL and tour this BEAUTY! This 3 bedroom 2 full bathroom home has been "loved on" throughout! It's been carefully renovated and updates include zoned heating and cooling, newer roof , a newly sealcoated driveway, restored hardwoods, recessed and other updated high-end lighting, fresh paint (inside and out) 2 fully renovated bathrooms, a brand new kitchen with stainless appliances and quartz counters...too many updates to list. The first floor offers both a formal living and dining plus a foyer. Each bedroom has ceiling fans adorned with BLING! The home even has a partially finished attic with room for storage or extra living space. The finish basement is clean and ready for entertainment. The home is near shopping and other ammenities. Make sure you tour this one ASAP!
- Type:
- Single Family
- Sq.Ft.:
- 4,544
- Status:
- Active
- Beds:
- 5
- Lot size:
- 0.38 Acres
- Year built:
- 1956
- Baths:
- 5.00
- MLS#:
- 5079100
ADDITIONAL INFORMATION
Welcome to your dream home! This stunning Mid-Century Cape Cod boasts a generous layout, perfect for modern living while maintaining its classic charm. With 5 spacious bedrooms—1 on the main floor and 4 on the second level—there’s ample room for family, guests, or a home office. At the heart of the home is a delightful eat-in kitchen, complete with an attached dining area that opens through sliding glass doors to a sprawling outdoor deck, perfect for entertaining or enjoying serene mornings. Adjacent to the kitchen, the inviting sun porch adds an extra touch of tranquility. The large living room features beautiful wood flooring, a large fireplace, and expansive windows that flood the space with natural light. For those who love to read or work from home, a first-floor study with built-in bookshelves provides the ideal retreat. This home offers a total of 4 full bathrooms—one conveniently located on the main level, with two upstairs and an additional one in the finished basement. The lower level is a true gem, featuring a spacious recreational area with a wet bar and a dedicated music studio with sound-dampening features, perfect for recording, rehearsals, or voiceovers. The practicality of the attached two-car garage leads you directly into a functional laundry/mudroom and a convenient half bath. Enjoy central air conditioning and thoughtful design throughout, ensuring comfort and convenience at every turn. Located just minutes from major highways, hospitals, and University Circle, with nearby grocery and dining options, this unique home combines spacious living with an unbeatable location. Don’t miss the opportunity to make this Mid-Century Cape Cod your own!
- Type:
- Single Family
- Sq.Ft.:
- n/a
- Status:
- Active
- Beds:
- 3
- Lot size:
- 0.22 Acres
- Year built:
- 1954
- Baths:
- 3.00
- MLS#:
- 5078938
- Subdivision:
- Van Sweringen Companys
ADDITIONAL INFORMATION
Looking for a home that blends classic charm with a fresh, modern twist? This beautifully renovated colonial, just steps away from Mercer Elementary School in Shaker Heights, is perfect for those who value style, comfort, and convenience. Whether you’re a busy professional, a growing family, or someone who loves to entertain, this home offers the features and vibe you’ve been looking for. The first-floor master bedroom with a brand-new en-suite bath provides a convenient and luxurious retreat, while the first-floor laundry makes everyday tasks a breeze. Upstairs, you’ll find three additional rooms that can be tailored as bedrooms, a home office, or a fitness space. With a total of three full baths, everyone has their own space. The partially finished lower level offers even more room for a game room, movie lounge, or hobby area, with extra storage or workshop space available. What truly sets this home apart is the extensive renovation designed with today’s lifestyle in mind. You’ll love the completely new kitchen, featuring stylish cabinetry, quartz countertops, a striking backsplash, and a new hood, plus brand-new appliances like a cooktop, dishwasher, and microwave (note: the refrigerator is not new). The refinished wood floors on both levels, fresh paint, and all-new light fixtures create a warm and inviting atmosphere. Recessed lighting and an updated electrical panel give the home the modern touch and functionality you want. Outside, the lovely yard is perfect for weekend BBQs, gardening, or relaxing with a cup of coffee. Plus, the attached 2-car garage provides convenient access. This home is compliant with Shaker Heights Point of Sale requirements, ensuring a smooth and hassle-free move-in. If you’re ready for a move-in ready space that feels like you, come see this exceptional home today! Don’t miss out—schedule your viewing and experience the transformation firsthand.
- Type:
- Single Family
- Sq.Ft.:
- n/a
- Status:
- Active
- Beds:
- 3
- Lot size:
- 0.11 Acres
- Year built:
- 2024
- Baths:
- 3.00
- MLS#:
- 5078722
- Subdivision:
- Lanese
ADDITIONAL INFORMATION
Great 3bedroom 2.5 bath in the beautiful city of Shaker Hts. Also this home comes with a 10 year tax abatement.
- Type:
- Single Family
- Sq.Ft.:
- 3,647
- Status:
- Active
- Beds:
- 4
- Lot size:
- 0.31 Acres
- Year built:
- 1956
- Baths:
- 3.00
- MLS#:
- 5078105
- Subdivision:
- Van Sweringen Cos 27
ADDITIONAL INFORMATION
This charming colonial in Shaker Heights’ Horseshoe Park neighborhood has so much to offer. The front walk takes you through the well landscaped front yard to the main entrance where you are greeted with a cozy entry and a built-in bench perfect for greeting guests. The open concept Living and Dining rooms are light and bright with large windows, hardwood floors and detailed millwork, all centered around a two sided fireplace. Past the Dining room, enjoy the views from the updated sunroom with three walls of windows overlooking the spacious backyard and patio. Back in the heart of the home, you’ll find an eat-in kitchen with stainless appliances, a garden window and granite tops. Tucked away and offering a quiet retreat the Office/Family room is a great addition to the first floor layout. Four well appointed bedrooms, including a master suite with walk through closet, and a hallway bath round out the second floor. Don't miss the basement with a game room, family room and gym area, offering ample space to spread out and entertain in a less formal setting. The recently updated concrete driveway affords great parking in addition to the attached two car garage and access to the sizable backyard. With sidewalk access to Horseshoe Park, On the Rise Bakery and Gigi’s Restaurant this cozy neighborhood boasts modern living with Craftsman era homes in a park-like setting. Recent updates include interior paint, plumbing, electrical, sunroom, kitchen, bathrooms, HVAC, electric car charger, flooring, landscape and hardscape. Shaker Heights is home to award winning IB Shaker Schools, numerous private schools including Hathaway Brown, Laurel and University Schools. Cleveland is known for its world class medical facilities including the Cleveland Clinic and University Hospitals, the renowned Cleveland Orchestra and Play House Square.

The data relating to real estate for sale on this website comes in part from the Internet Data Exchange program of Yes MLS. Real estate listings held by brokerage firms other than the owner of this site are marked with the Internet Data Exchange logo and detailed information about them includes the name of the listing broker(s). IDX information is provided exclusively for consumers' personal, non-commercial use and may not be used for any purpose other than to identify prospective properties consumers may be interested in purchasing. Information deemed reliable but not guaranteed. Copyright © 2024 Yes MLS. All rights reserved.
Shaker Heights Real Estate
The median home value in Shaker Heights, OH is $317,000. This is higher than the county median home value of $177,200. The national median home value is $338,100. The average price of homes sold in Shaker Heights, OH is $317,000. Approximately 55.21% of Shaker Heights homes are owned, compared to 35.4% rented, while 9.38% are vacant. Shaker Heights real estate listings include condos, townhomes, and single family homes for sale. Commercial properties are also available. If you see a property you’re interested in, contact a Shaker Heights real estate agent to arrange a tour today!
Shaker Heights, Ohio has a population of 29,197. Shaker Heights is more family-centric than the surrounding county with 34.6% of the households containing married families with children. The county average for households married with children is 23.83%.
The median household income in Shaker Heights, Ohio is $92,463. The median household income for the surrounding county is $55,109 compared to the national median of $69,021. The median age of people living in Shaker Heights is 40.3 years.
Shaker Heights Weather
The average high temperature in July is 81.6 degrees, with an average low temperature in January of 20.1 degrees. The average rainfall is approximately 41.8 inches per year, with 74.6 inches of snow per year.








