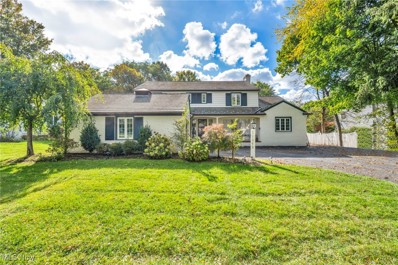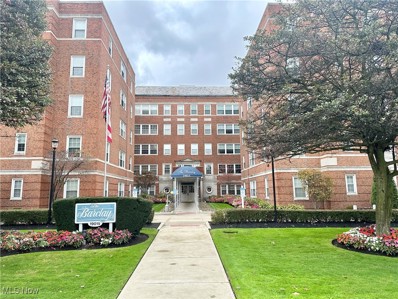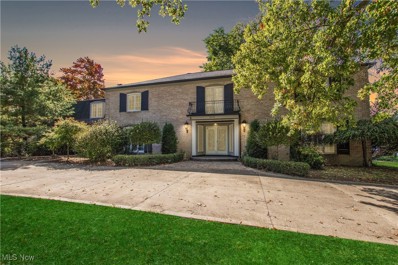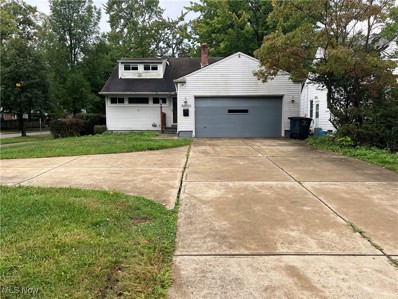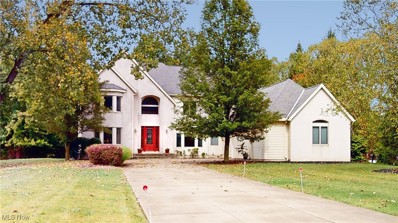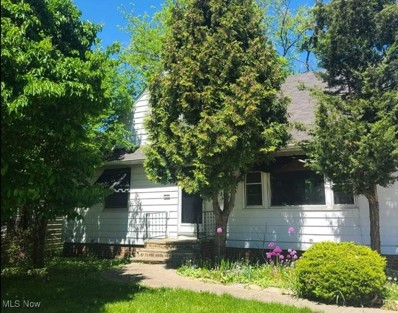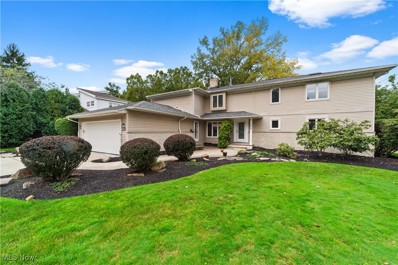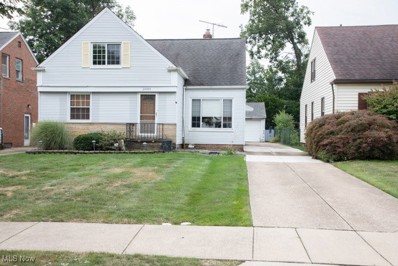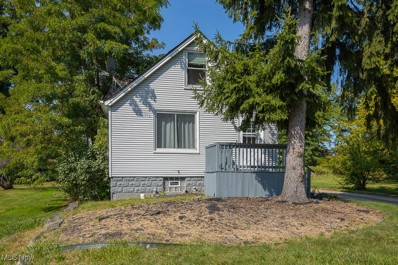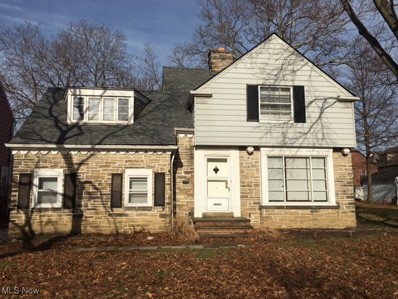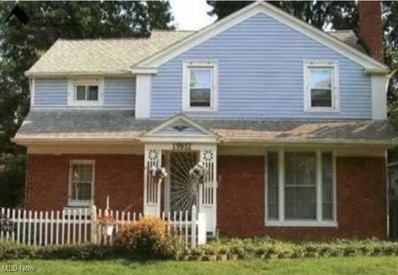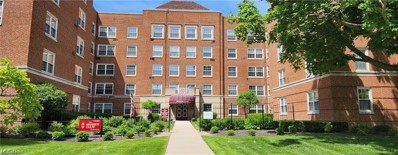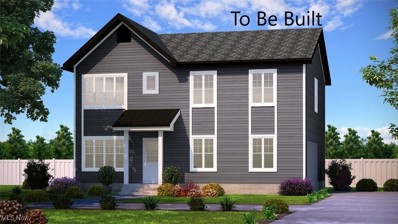Beachwood OH Homes for Sale
- Type:
- Single Family
- Sq.Ft.:
- 4,544
- Status:
- Active
- Beds:
- 5
- Lot size:
- 0.38 Acres
- Year built:
- 1956
- Baths:
- 5.00
- MLS#:
- 5079100
ADDITIONAL INFORMATION
Welcome to your dream home! This stunning Mid-Century Cape Cod boasts a generous layout, perfect for modern living while maintaining its classic charm. With 5 spacious bedrooms—1 on the main floor and 4 on the second level—there’s ample room for family, guests, or a home office. At the heart of the home is a delightful eat-in kitchen, complete with an attached dining area that opens through sliding glass doors to a sprawling outdoor deck, perfect for entertaining or enjoying serene mornings. Adjacent to the kitchen, the inviting sun porch adds an extra touch of tranquility. The large living room features beautiful wood flooring, a large fireplace, and expansive windows that flood the space with natural light. For those who love to read or work from home, a first-floor study with built-in bookshelves provides the ideal retreat. This home offers a total of 4 full bathrooms—one conveniently located on the main level, with two upstairs and an additional one in the finished basement. The lower level is a true gem, featuring a spacious recreational area with a wet bar and a dedicated music studio with sound-dampening features, perfect for recording, rehearsals, or voiceovers. The practicality of the attached two-car garage leads you directly into a functional laundry/mudroom and a convenient half bath. Enjoy central air conditioning and thoughtful design throughout, ensuring comfort and convenience at every turn. Located just minutes from major highways, hospitals, and University Circle, with nearby grocery and dining options, this unique home combines spacious living with an unbeatable location. Don’t miss the opportunity to make this Mid-Century Cape Cod your own!
- Type:
- Single Family
- Sq.Ft.:
- n/a
- Status:
- Active
- Beds:
- 3
- Lot size:
- 0.22 Acres
- Year built:
- 1954
- Baths:
- 3.00
- MLS#:
- 5078938
- Subdivision:
- Van Sweringen Companys
ADDITIONAL INFORMATION
Looking for a home that blends classic charm with a fresh, modern twist? This beautifully renovated colonial, just steps away from Mercer Elementary School in Shaker Heights, is perfect for those who value style, comfort, and convenience. Whether you’re a busy professional, a growing family, or someone who loves to entertain, this home offers the features and vibe you’ve been looking for. The first-floor master bedroom with a brand-new en-suite bath provides a convenient and luxurious retreat, while the first-floor laundry makes everyday tasks a breeze. Upstairs, you’ll find three additional rooms that can be tailored as bedrooms, a home office, or a fitness space. With a total of three full baths, everyone has their own space. The partially finished lower level offers even more room for a game room, movie lounge, or hobby area, with extra storage or workshop space available. What truly sets this home apart is the extensive renovation designed with today’s lifestyle in mind. You’ll love the completely new kitchen, featuring stylish cabinetry, quartz countertops, a striking backsplash, and a new hood, plus brand-new appliances like a cooktop, dishwasher, and microwave (note: the refrigerator is not new). The refinished wood floors on both levels, fresh paint, and all-new light fixtures create a warm and inviting atmosphere. Recessed lighting and an updated electrical panel give the home the modern touch and functionality you want. Outside, the lovely yard is perfect for weekend BBQs, gardening, or relaxing with a cup of coffee. Plus, the attached 2-car garage provides convenient access. This home is compliant with Shaker Heights Point of Sale requirements, ensuring a smooth and hassle-free move-in. If you’re ready for a move-in ready space that feels like you, come see this exceptional home today! Don’t miss out—schedule your viewing and experience the transformation firsthand.
- Type:
- Condo
- Sq.Ft.:
- 1,321
- Status:
- Active
- Beds:
- 2
- Year built:
- 1951
- Baths:
- 2.00
- MLS#:
- 5077985
- Subdivision:
- Barclay Condo
ADDITIONAL INFORMATION
Welcome to this stunning 2 bedroom 2 bath condo in Shaker Heights, Ohio. This unit boasts an open floor plan with tons of natural light and modern finishes. The spacious living area flows seamlessly into the dining room and kitchen with ample space. In unit laundry is a plus. Take advantage of the Van Aken District, entertainment, and highway all are just minutes away. Don't wait this gem will not last long. Schedule a tour today.
- Type:
- Condo
- Sq.Ft.:
- 3,162
- Status:
- Active
- Beds:
- 2
- Lot size:
- 7.45 Acres
- Year built:
- 1979
- Baths:
- 4.00
- MLS#:
- 5074638
- Subdivision:
- Point East Condo Ph 01
ADDITIONAL INFORMATION
Nestled in one of Cleveland's premier full-service buildings, this exquisite ground-level unit boasts 2 bedrooms, 4 bathrooms, and over 3,100 square feet of luxurious living space. This impressive unit is more expansive than most within the building and features high-end finishes throughout. Upon entering, you are welcomed by a gracious foyer with elegant marble flooring that seamlessly transitions into the spacious living room and formal dining area. The living room is adorned with large windows, built-in shelving designed as a bar, an electric fireplace, and sliding glass doors that lead to a solarium / sunroom, which also grants access to your own private outdoor patio—a rare feature in the building. The living room flows effortlessly into the formal dining room, highlighted by a stunning chandelier that adds a touch of opulence. Venture into the breathtaking kitchen, a space for cooking enthusiasts, complete with stainless steel appliances, a tray ceiling, and granite countertops. Adjacent to the kitchen is a convenient laundry room. Just off the foyer, you'll find a cozy sitting room with beautiful built-in shelving, perfect for entertaining or unwinding. The primary bedroom is generously sized, featuring a spacious walk-in closet, and a recently renovated ensuite full bathroom equipped with a heated towel rack. Completing this premium ground-level suite is a second bedroom and two additional full bathrooms and one half bathroom for added convenience. The unit comes with two assigned parking spaces conveniently located near the parking garage entrance. Point East is renowned for its exceptional service and amenities, including a full-time manager, guard-gated entrance, party room, exercise room, tennis courts, a patio with grills, and an outdoor swimming pool. Prepare to indulge in a life of luxury in this truly unique residence!
- Type:
- Single Family
- Sq.Ft.:
- 8,222
- Status:
- Active
- Beds:
- 6
- Lot size:
- 0.5 Acres
- Year built:
- 1966
- Baths:
- 8.00
- MLS#:
- 5076788
- Subdivision:
- South Shaker Lakes
ADDITIONAL INFORMATION
Step into this magnificent French Country Colonial, where a grand 2-story foyer with elegant marble floors and a sweeping spiral staircase greets you upon entry. The first floor boasts a convenient bedroom with an en suite full bath, a spacious living room, and a formal dining room with gleaming hardwood floors. The inviting family room features a cozy gas fireplace and opens onto a large brick patio, perfect for outdoor gatherings. An enclosed porch leads to a charming brick walkway. Upstairs, you'll find five generously sized bedrooms, each with its own private full bath and large closets. The loft area offers a versatile space for an office or game room, while a cozy sitting room with updated vinyl flooring adds extra comfort. This home is equipped with two laundry rooms—one on the first floor and another in the lower level. In addition to the 5,817 sq ft of the 1st and 2nd floors, the expansive lower level features 2,405 sq ft of finished space and includes two large rooms and a wet bar with cabinets, ideal for entertaining. A 3-car attached garage provides ample space, and the fenced backyard ensures privacy. This stunning home is close to all the essentials, including shopping, dining, Cleveland Clinic, University Circle, University Hospitals, and Severance Hall. Don't miss this exceptional opportunity!
Open House:
Sunday, 12/29 1:00-4:00PM
- Type:
- Single Family
- Sq.Ft.:
- 4,589
- Status:
- Active
- Beds:
- 5
- Lot size:
- 0.17 Acres
- Year built:
- 1956
- Baths:
- 3.00
- MLS#:
- 5076793
ADDITIONAL INFORMATION
If you need a 5 large bedroom plus an in-law suite home with plenty of closet space, you will love this house. If you would like a large kitchen that includes an eating area, two separate sink locations, and a lot of cabinet space you will want this house. If you would like a house with separate climate zoned areas for the first and second floors you will like this house. If you would like to live in a city known for its excellent resources and services, including an outstanding school system this location is for you. The house is within walking distance or a short drive to a wonderful recreation and aquatic center, other facilities, and lots of shopping options. The present owner bought the house in 2000 and built a totally new second floor with 6" insulation inside its exterior walls. This makes this home very efficient with a yearly average cost of $102.93 for gas and $86.80 for electric. The present owner installed two high efficiency climate control systems, replaced all windows, installed a high efficiency 50-gallon hot water tank in May 2024, and made many other improvements. The seller will pay for a one-year home warranty. The previous owner had an indoor operational swimming pool, but the current owner did not see a use for himself for a pool and used the pool area for storage. The future owner may want to make the pool operational again or convert the pool the pool area to an additional large (600 sq-ft) living space.
- Type:
- Single Family
- Sq.Ft.:
- 4,812
- Status:
- Active
- Beds:
- 4
- Lot size:
- 0.72 Acres
- Year built:
- 1949
- Baths:
- 4.00
- MLS#:
- 5076042
- Subdivision:
- Van Sweringen Cos 29
ADDITIONAL INFORMATION
This beautiful home in a charming and verdant Beachwood neighborhood backs up to Canterbury Golf Course. The entryway leads to a combined living and dining room with beautiful hardwood floors, large windows, and wet bar. The kitchen has a dining nook along with access to the deck and backyard. First floor owner’s suite features an updated bathroom, walk-in closet, and access to the private office with built-in shelves. A second bedroom on the main floor also has its own full bathroom and a powder room completes the first floor. On the second floor, you will find two large bedrooms and a full bathroom. One of these upstairs bedrooms has hardwood floors, a fireplace, and walk-in closet, while the other feels cozy with carpet and multiple closets. The partial daylight basement features a finished room with fireplace, which could be used as an exercise or media room. Also in the basement are laundry (with laundry chute from the main and second floors), storage space, and the two-car garage opening to the back and offering privacy. Behind the house is a terraced deck, patio with firepit, wraparound driveway, lawn, and wooded area, great for nature and outdoor lovers. Front and backyard have electric dog fence. Recent upgrades include electrical rewire and ductless mini-split units for improved comfort. Close proximity to Van Aken District restaurants and stores (half a mile), as well as Thornton Park, climbing gym, and other amenities. Beachwood school system.
$350,000
24200 Cedar Road Beachwood, OH 44122
- Type:
- Single Family
- Sq.Ft.:
- 3,052
- Status:
- Active
- Beds:
- 4
- Lot size:
- 0.26 Acres
- Year built:
- 1954
- Baths:
- 3.00
- MLS#:
- 5073707
- Subdivision:
- Rapid Transit Land Sales Compa
ADDITIONAL INFORMATION
- Type:
- Single Family
- Sq.Ft.:
- 8,836
- Status:
- Active
- Beds:
- 5
- Lot size:
- 1.57 Acres
- Year built:
- 2006
- Baths:
- 6.00
- MLS#:
- 5075309
ADDITIONAL INFORMATION
Beautiful Colonial located in Waterford Court! Open Foyer with stunning hardwood floors provide you with just a glimpse of the elegance and beauty to come! The Great room features high ceilings, a warm inviting fireplace, large scenic windows and is open to the spacious kitchen. This kitchen has granite countertops, stainless steel appliances and custom cabinetry, hardwood floors, and a breakfast nook with picturesque bay windows! Stylish French doors open to formal dining room for your entertaining pleasure. First floor master suite has a private entrance and full bath. Second floor master suite has a bonus space which could be used as an office or sitting room. Partially finished lower level has roughed in kitchen and full bath and is just awaiting your personal finishing touches! This luxurious home is great for entertaining inside and out. Schedule your private tour today!
$1,490,000
3970 Waterford Court Orange, OH 44122
- Type:
- Single Family
- Sq.Ft.:
- 9,674
- Status:
- Active
- Beds:
- 5
- Lot size:
- 1.5 Acres
- Year built:
- 2001
- Baths:
- 6.00
- MLS#:
- 5074793
- Subdivision:
- Waterford Court
ADDITIONAL INFORMATION
Nestled on a private cul de sac lot offering total privacy and serenity. This architectural masterpiece blends timeless elegance with modern luxury. The two story foyer accompanied by gleaming hardwood flooring escort you to a center hall effect of all main rooms. The light-filled great room with its beautiful fireplace is graced with built-ins and display shelving. Private backyard with 4 season sun room, paver patio with built-in outdoor kitchen, firepit and spa. At the heart of the home is an awe-inspiring kitchen, every inch of it designed for the culinary enthusiast, ensuring your cooking experience is nothing short of extraordinary The 1st floor voluminous master wing enjoys a romantic fireplace, glamour bath, and is adjacent to the paneled library/office with spiral staircase to the loft area. Additionally, the upstairs 4 bedrooms are accompanied with second floor family room, study or media room - just off the staircase. Don't miss this opportunity to have a well located, newer home in the prestigious Orange School District and right behind Pinecrest!!!
- Type:
- Single Family
- Sq.Ft.:
- 1,629
- Status:
- Active
- Beds:
- 4
- Lot size:
- 0.18 Acres
- Year built:
- 1954
- Baths:
- 2.00
- MLS#:
- 5073304
ADDITIONAL INFORMATION
Darling Cape Cod minutes to Cedar/Green. Spacious Living and Dining rooms have beautifully refinished hardwood floors. French doors in Dining room open to the large back deck overlooking private backyard. Eat-in Kitchen with new (Oct. 2024) vinyl floors. Large Pantry just off Kitchen. Two Bedrooms on first floor share a recently updated full bath with newer counter and convenient shower over tub, with linen closet in hall. Large space on second with versatile floorplan could become a Master bedroom, Family room or home Office! Recessed lighting in many rooms. Freshly painted interior throughout! Full basement with newer washer and dryer and plenty of storage room. Newer HVAC. Two car detached garage with workbench! So close to shopping and dining and highway access!
$1,075,000
2400 Buckhurst Drive Beachwood, OH 44122
- Type:
- Single Family
- Sq.Ft.:
- 7,098
- Status:
- Active
- Beds:
- 7
- Lot size:
- 0.41 Acres
- Year built:
- 1959
- Baths:
- 8.00
- MLS#:
- 5072956
ADDITIONAL INFORMATION
Welcome to this magnificent residence, boasting over 4800 sqft of luxurious living space, nestled in one of Beachwood's most sought-after neighborhoods. This 7-bedroom, 6-full-bath, and 2-half-bath home is a true family dream. As you enter, you’ll be greeted by exquisite hardwood floors, creating a warm and inviting atmosphere. Thoughtful built-in features in nearly every room provide an abundance of storage, ensuring a clutter-free environment. The chef’s kitchen is a culinary masterpiece, equipped with two dishwashers, two sinks, double ovens, and an instant hot water tap. A spacious walk-in pantry offers ample room for all your kitchen essentials. Adjacent to the kitchen, the great room features additional built-ins and a cozy gas fireplace, making it the ideal spot for entertaining.The first floor also includes a private office and a guest bedroom with an ensuite bathroom, providing convenience for visitors. Venture upstairs to discover six generously sized bedrooms, including a luxurious primary suite that features a large walk-in closet, a beauty area, and an expansive bathroom. Each of the five additional bedrooms offers great storage, ensuring functionality for the whole family. The convenient second-floor laundry area includes a dedicated folding room, adding to the home's practicality.The lower level extends the living space with over 2200 sqft of finished areas, including two additional rooms and a second full kitchen equipped with stainless steel appliances and a pantry—perfect for hosting gatherings or as a separate living suite.Step outside through the sliding glass doors from the kitchen or great room to discover a meticulously manicured and private backyard oasis. With a large deck, a charming pergola, and a spacious patio, this outdoor space is ideal for entertaining family and friends. Don’t miss the opportunity to own this exceptional property in a prime Beachwood location, where luxury meets family living. Schedule your private tour today!
- Type:
- Single Family
- Sq.Ft.:
- 1,852
- Status:
- Active
- Beds:
- 3
- Lot size:
- 0.13 Acres
- Year built:
- 1951
- Baths:
- 2.00
- MLS#:
- 5073364
ADDITIONAL INFORMATION
Welcome to your new home! This inviting property features hardwood floors throughout the first-floor living spaces, enhancing its warm and welcoming atmosphere. With two great options for a primary bedroom, you can choose between the main floor or the second floor. The first-floor bedroom boasts a convenient shelving system in the closet, while a renovated full bath, completed in 2023, features luxury vinyl tile. The family room is perfect for relaxation, featuring slogan glass doors the lead to a concrete patio and the backyard, seamlessly blending indoor and outdoor living. Additionally, this area offers bus;t-in storage and workspace, making it ideal for both leisure and productivity. Enjoy the convenience of a generous first-floor laundry room with additional storage and closet space. The eat-in kitchen is equipped with newer stainless steel appliances and plenty of cabinetry. Upstairs, you'll find two nicely sized bedrooms, including a large one recently carpeted with dual closets. The current owners creatively transformed the walk-in closet into a cozy study alcove. The second upatris bedroom is also well-sized, and both share an updated full bath. You'll also appreciate the spacious cedar closet on this level, perfect for seasonal storage. The partially finished basement offers additional versatility with a designated workspace and a roomy rec area, featuring a wet bar. Don't miss the opportunity to make this home yours. Furnishings are negotiable.
- Type:
- Single Family
- Sq.Ft.:
- n/a
- Status:
- Active
- Beds:
- 3
- Lot size:
- 0.47 Acres
- Year built:
- 1929
- Baths:
- 2.00
- MLS#:
- 5073077
- Subdivision:
- Woodmere
ADDITIONAL INFORMATION
If location is everything than this home has it all, located in the heart of Woodmere Village close to shopping, dining, freeway access, minutes from just about every suburb on the east side of Cleveland, great schools and great space to live and grow in a setting that will make you feel like you're in the country when you are really just moments away from the city.
- Type:
- Single Family
- Sq.Ft.:
- 1,640
- Status:
- Active
- Beds:
- 3
- Lot size:
- 0.11 Acres
- Year built:
- 1948
- Baths:
- 2.00
- MLS#:
- 5072739
ADDITIONAL INFORMATION
Check out this incredible new listing in Warrensville Heights! This home has been meticulously renovated from top to bottom, featuring three spacious bedrooms and two full bathrooms. The main floor is well thought out with eat-in kitchen, dining room, and living room complete with electric fireplace. The kitchen is equipped with modern stainless steel appliances and the cutest space for a breakfast nook! It The finished basement is complete with a cozy family room that includes another electric fireplace, full bath, and new washer and dryer. Upstairs there are three bedrooms, the owners suite equipped with stylish fireplace and tv, full bath, and great closet spaces. Throughout the house, you'll find stylish contemporary lighting and ceiling fans. One car attached garage and fully fenced yard. It's truly a turn-key home—just unpack and settle in!
- Type:
- Single Family
- Sq.Ft.:
- 1,924
- Status:
- Active
- Beds:
- 4
- Lot size:
- 0.16 Acres
- Year built:
- 1931
- Baths:
- 3.00
- MLS#:
- 5071890
- Subdivision:
- Vansweringen
ADDITIONAL INFORMATION
** Seller is now considering purchase offers subject to the existing mortgage at 3.875% interest if the price and terms are otherwise strong. ** Beautiful Shaker Heights colonial that's awaiting your finishing touches. Large living room, formal dining room, half bathroom, and kitchen with a breakfast nook on the first floor. Enclosed porch / 3 seasons room in the rear. Second floor features a large master bedroom, a second bedroom with a walk out porch, a third bedroom, and a full bathroom. Third floor has a fourth bedroom and second full bathroom. Beautiful hardwood floors throughout the property. Detached two car garage. Large, partially finished basement. Home is being sold AS IS and buyer to assume any city point of sale violations; POS will be ordered upon acceptance of an offer. No wholesalers or assignment clauses. Low ball offers or offers with any such terms will be rejected. See broker remarks or email broker for a video walk through of the property.
- Type:
- Single Family
- Sq.Ft.:
- n/a
- Status:
- Active
- Beds:
- 3
- Lot size:
- 0.16 Acres
- Year built:
- 1941
- Baths:
- 2.00
- MLS#:
- 5070666
- Subdivision:
- Vansweringen Companys 25
ADDITIONAL INFORMATION
Great chance to own this income producing property in Shaker Heights. Perfect location close to everything this city has to offer. Home features three bedrooms and two bathrooms. Well-maintained under property management. Currently tenanted at $1500/month through 6/30/2026. Hurry to take advantage of this amazing opportunity before it's too late!
- Type:
- Single Family
- Sq.Ft.:
- 2,015
- Status:
- Active
- Beds:
- 4
- Lot size:
- 0.15 Acres
- Year built:
- 1950
- Baths:
- 2.00
- MLS#:
- 5070238
- Subdivision:
- Sherwood Acres Resub
ADDITIONAL INFORMATION
This Cape Cod-style home boasts versatility and modern updates throughout. It features 4 bedrooms and 2 full bathrooms, along with an additional room that can serve as a bedroom, office, or any space that suits your needs. The home has been extensively renovated with all-new flooring, including fresh carpet, stylish laminate, and durable ceramic tiles, complemented by fresh paint and new lighting. The kitchen features brand-new cabinets, countertops, and appliances, including a new refrigerator and stove. The main bathroom has been beautifully remodeled, and the other bathroom has also been updated to enhance comfort. Additional updates include new siding, downspouts, a new garage roof, and a newly built front deck, perfect for relaxing or entertaining. New windows and a reinforced rear garage wall complete the package, making this home both functional and appealing. NOW ACCEPTING FHA FINANCING
- Type:
- Single Family
- Sq.Ft.:
- n/a
- Status:
- Active
- Beds:
- 3
- Lot size:
- 0.15 Acres
- Year built:
- 1949
- Baths:
- 2.00
- MLS#:
- 5069008
- Subdivision:
- Robert Dvoraks Shakerwood 20
ADDITIONAL INFORMATION
- Type:
- Single Family
- Sq.Ft.:
- n/a
- Status:
- Active
- Beds:
- 3
- Lot size:
- 0.15 Acres
- Year built:
- 1951
- Baths:
- 3.00
- MLS#:
- 5068327
- Subdivision:
- Shakerwood #5
ADDITIONAL INFORMATION
Come see this newly renovated home located in Warrensville Heights. This beautiful spacious 3 bedroom 2.5 bath home has much to offer with original hardwood floors and vinyl floors throughout, updated bathrooms, new kitchen cabinets, new stainless steel dishwasher, recessed lights w/ dimmers, revamped bar area, large fenced backyard and spacious bonus room with recess lights. Seller giving credits for new refrigerator and stove.
- Type:
- Single Family
- Sq.Ft.:
- 2,890
- Status:
- Active
- Beds:
- 4
- Lot size:
- 0.29 Acres
- Year built:
- 1956
- Baths:
- 3.00
- MLS#:
- 5053412
- Subdivision:
- Resub
ADDITIONAL INFORMATION
Exceptionally renovated and oversized 4 bedroom, 2.1 bath home in the desirable Mercer neighborhood of Shaker Heights. Spacious home features a light and bright living room with soapstone and wood fireplace surround, beautifully refinished original hardwood floors, and a large picture window. Adjacent formal dining room with hardwood floors opens to 3 season sunroom and landscaped yard. Eat-in kitchen with quartz countertops, Italian porcelain tile floor, and pantry. Professional Cafe appliances including dual drawer dishwasher and 6 burner commercial range, add to the sophistication of this designer kitchen. Sought after first-floor family room, with hardwood floors and gorgeous natural light. Foyer and 1/2 bath feature a polished marble/gold metal mosaic floor. On the second floor, you'll find 4 wonderfully large bedrooms with hardwood floors, 2 completely remodeled full baths, and plenty of storage. Primary suite (20X16) includes hexagon tiled en-suite bath with double vanity and tiled glass shower. Large first-floor laundry and mud room have loads of storage, white quartz countertops, and new energy-efficient appliances. Lower level recreation room, attached 2 car garage, central A/C, LED lighting and many newer windows throughout. Great location close to schools, restaurants, shopping, Van Aken District, RTA, Cleveland Clinic, University Hospitals, and Cleveland's cultural hub, brimming with museums, theatres, and nightlife.
- Type:
- Condo
- Sq.Ft.:
- 1,600
- Status:
- Active
- Beds:
- 2
- Year built:
- 1948
- Baths:
- 2.00
- MLS#:
- 5036636
- Subdivision:
- Shaker Club Condo
ADDITIONAL INFORMATION
Amazing, spacious, newly-renovated, 2-bedroom, 2-full bath condominium available in Shaker Heights! Bedrooms are at opposite sides of the unit! Kitchen features stainless steel appliances, granite countertops with a breakfast bar, spice racks, and an extra pantry. Bedrooms are huge with plenty of closet space. The master bedroom has a master bathroom for extra privacy. The 2nd bedroom has an adjacent bathroom with a privacy door that can be closed off from the rest of the home as well. The dining room features shelving, a ceiling fan, and new, laminate flooring. Brand new carpet in living room and throughout home. Both the living room and dining room have large scenic windows that overlook a beautiful garden area and golf course. The laundry room is in the common area on the same floor. Make use of the onsite fitness center, library, guest quarters for out-of-town family/friends and conference rooms for your personal needs! This condo is in the perfect location near loads of diverse restaurants, shopping centers, the rapid station and bus lines...close to Downtown Cleveland. ALL UTILITES ARE INCLUDED. POS compliant! Come live stress-free and enjoy what this condo has to offer!
- Type:
- Condo
- Sq.Ft.:
- 1,048
- Status:
- Active
- Beds:
- 3
- Year built:
- 1948
- Baths:
- 2.00
- MLS#:
- 5027566
ADDITIONAL INFORMATION
Welcome home to this amazing, spacious, and newly renovated 2-bedroom, 2-full bath condominium in the heart of Shaker Heights! Enter to discover a meticulously designed living space where functionality meets style. The bedrooms are strategically positioned at opposite ends of the unit, providing optimal privacy. The kitchen boasts stainless steel appliances and newly remodeled custom countertops and backsplash installed between 2023-2024. The bedrooms are generously sized with ample walk-in closet space, while the master bedroom features a renovated master bathroom completed in 2023-2024, equipped with designer fixtures for an added touch of luxury. Freshly painted walls throughout the condo provide a bright and welcoming atmosphere. The second bedroom is conveniently situated on the other side of the condo, offering flexibility for guests or a second home office setup. The third bedroom is currently being used as an office which features a custom designer wall, adding personality and flair to the space. Entertain guests in the dining room adorned with a custom ceiling fan and enjoy the ambiance created by the designer custom wall in the foyer. Carpeted flooring adds warmth and comfort underfoot, while large scenic windows in the living room and office provide breathtaking views of the beautiful garden area and golf course. For added convenience, the laundry room is located in the common area on the same floor. Residents also have access to onsite amenities including a fitness center and conference room, catering to all your personal needs. Perfectly situated near diverse restaurants, shopping centers, the rapid station, and bus lines, this condo offers the ideal blend of comfort and convenience. ALL UTILITIES ARE INCLUDED, making for a truly stress-free living experience. POS compliant and ready to welcome its new owners, come and discover the endless possibilities this condo has to offer. Don't miss out on the opportunity to make this your new home!
- Type:
- Single Family
- Sq.Ft.:
- 2,600
- Status:
- Active
- Beds:
- 4
- Lot size:
- 0.26 Acres
- Year built:
- 2024
- Baths:
- 3.00
- MLS#:
- 5022549
ADDITIONAL INFORMATION
Nestled in the vibrant Van Aken District and Fairmount Circle, a stunning 4-bedroom, 2.5-bath home is on the horizon. Please ask Brian about the reduced tax liability on new construction! This model promises a lavish owner's suite with dual vanity and closets, complemented by two additional bedrooms and additional full bath on the 2nd floor. The lower level offers a 4th bedroom complete with an egress window and rec room. First floor includes a 2 story great room, and first floor laundry. Keystate offers flexibility, allowing for upgrades such as a kitchen island or expanded footprint tailored to your preferences. Recognized for excellence, Keystate Homes just earned HBA Cleveland's Best Green Built Home award and Best New Custom Home award for 2024 which makes 7 years in a row! Showcasing their expertise in cutting-edge sustainable construction. This home comes standard with moen faucets, quartz counter tops in kitchen and baths, and solid core doors. Shaker Heights is one of the most sought-after cities in Cleveland - tranquil, yet cosmopolitan and distinctive suburb. The city has a national reputation for excellence in city services, architecture, natural beauty and superior public education. Less than 25 minutes to downtown Cleveland. Just minutes to The Van Aken District, Case Western Reserve University, John Carroll University, University Hospitals, and Cleveland Clinic. Abundant cultural riches including many museums and the Cleveland Orchestra at University Circle, ever-growing business community and world-class health care institutions.

The data relating to real estate for sale on this website comes in part from the Internet Data Exchange program of Yes MLS. Real estate listings held by brokerage firms other than the owner of this site are marked with the Internet Data Exchange logo and detailed information about them includes the name of the listing broker(s). IDX information is provided exclusively for consumers' personal, non-commercial use and may not be used for any purpose other than to identify prospective properties consumers may be interested in purchasing. Information deemed reliable but not guaranteed. Copyright © 2024 Yes MLS. All rights reserved.
Beachwood Real Estate
The median home value in Beachwood, OH is $265,100. This is higher than the county median home value of $177,200. The national median home value is $338,100. The average price of homes sold in Beachwood, OH is $265,100. Approximately 55.21% of Beachwood homes are owned, compared to 35.4% rented, while 9.38% are vacant. Beachwood real estate listings include condos, townhomes, and single family homes for sale. Commercial properties are also available. If you see a property you’re interested in, contact a Beachwood real estate agent to arrange a tour today!
Beachwood, Ohio 44122 has a population of 29,197. Beachwood 44122 is more family-centric than the surrounding county with 32.22% of the households containing married families with children. The county average for households married with children is 23.83%.
The median household income in Beachwood, Ohio 44122 is $92,463. The median household income for the surrounding county is $55,109 compared to the national median of $69,021. The median age of people living in Beachwood 44122 is 40.3 years.
Beachwood Weather
The average high temperature in July is 81.6 degrees, with an average low temperature in January of 20.1 degrees. The average rainfall is approximately 41.8 inches per year, with 74.6 inches of snow per year.
