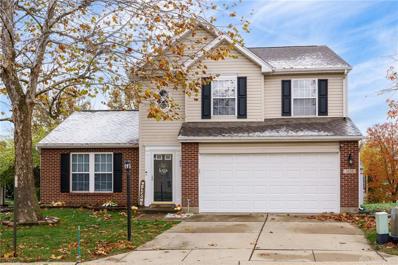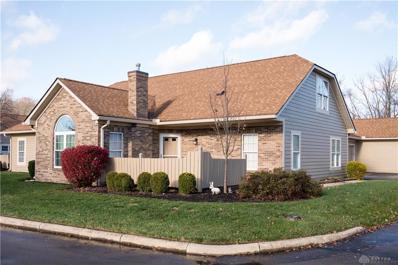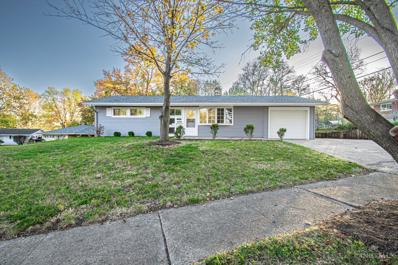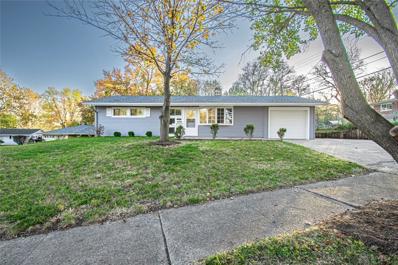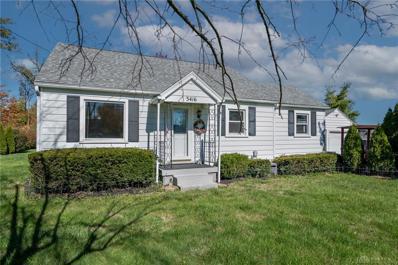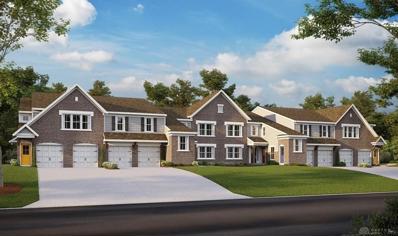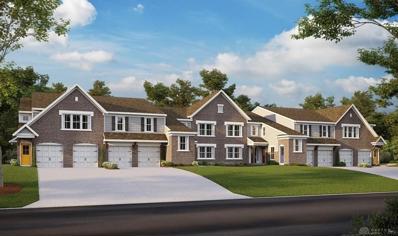Dayton OH Homes for Sale
- Type:
- Single Family
- Sq.Ft.:
- 2,548
- Status:
- NEW LISTING
- Beds:
- 4
- Lot size:
- 0.36 Acres
- Year built:
- 1969
- Baths:
- 3.00
- MLS#:
- 925495
- Subdivision:
- Saville Estates Sec 06
ADDITIONAL INFORMATION
Welcome home! As soon as you walk up you will notice the large covered front porch and you are greeted by a beautiful upgraded front door. Step inside your new bi-level home and take a stroll up the stairs to find a lovely open concept which is perfect for entertaining. Rich hardwood floors throughout the first floor. The kitchen has been tastefully updated with granite counters and black stainless appliances. There is plenty of room for a growing family, with 3 bedrooms on the first floor including an en-suite in the primary and a 4th bedroom and full bath downstairs. There is plenty of storage and closet space throughout. The backyard features a sizeable deck and staircase leading to the tranquil koi pond and fountain, providing a calming atmosphere and a beautiful focal point in the yard. The backyard retreat is complete with a large shed, providing ample room for storage. The 2-car garage and parking pad on the side are perfect for family living. Located in a great neighborhood close to shopping, dining, local schools and Wright Patterson Air Force Base and the Air Force Museum. Sellers are offering a Supreme 2-10 home warranty value of $749 to you as a buyer this will give you peace of mind right from the day you move in. This place has so much to offer, schedule your showing today.
- Type:
- Condo
- Sq.Ft.:
- 1,472
- Status:
- NEW LISTING
- Beds:
- 2
- Lot size:
- 0.02 Acres
- Year built:
- 2005
- Baths:
- 2.00
- MLS#:
- 923168
- Subdivision:
- Brookstone
ADDITIONAL INFORMATION
This updated 2-bedroom, 2-bathroom first-floor condo in Beavercreek is conveniently located near Fairfield Commons Mall, shopping centers, many restaurants, WPAFB, etc! The open-concept design connects the kitchen, dining area, and office space, while the French doors lead to a private patio, filling the home with natural light. The condo features newer appliances, including a fridge with an extended warranty, and new ceiling fans added for extra comfort. With over 1,400 sq ft, it’s one of the largest units in the development. The spacious garage—accessible via a private hallway—offers ample storage and protection from the elements. Enjoy access to community amenities like a gorgeous pool, exercise area, serene walking areas, and clubhouse. Don't miss out on your new home and schedule a private showing today!
- Type:
- Condo
- Sq.Ft.:
- 1,694
- Status:
- Active
- Beds:
- 3
- Lot size:
- 0.02 Acres
- Year built:
- 2004
- Baths:
- 4.00
- MLS#:
- 925224
- Subdivision:
- Carriage Hms/willow Crk Ph 03
ADDITIONAL INFORMATION
Stunning, updated condo with over 2,100 square feet of living space, including a potential 4th bedroom on the lower level! From the moment you step inside, you'll be captivated by new LVP flooring throughout, creating a bright and inviting atmosphere full of modern elegance. The expansive kitchen is a chef's delight with stainless steel appliances, ample counter space and plenty of storage for your culinary needs. The open living area is anchored by a cozy fireplace, ideal for relaxing evenings or entertaining guests. Retreat to the spacious primary suite featuring a bath with dual vanities, a huge walk-in-closet and neutral finishes. Two additional bedrooms upstairs are generously sized with ample storage, making this home ideal for families or those seeking extra space for an office or guest rooms. On the lower level, you'll find an additional space perfect for a 4th bedroom, home office, or home gym with a half bath, walk-in closet and unfinished storage as well as access to the 2 car attached garage! Do not let this fabulous condo slip away! Maintenance-free living at its finest! Schedule your showing today!
$165,000
3770 Hayes Court Dayton, OH 45431
- Type:
- Condo
- Sq.Ft.:
- 1,118
- Status:
- Active
- Beds:
- 2
- Lot size:
- 0.02 Acres
- Year built:
- 2010
- Baths:
- 2.00
- MLS#:
- 924669
- Subdivision:
- Beavercreek Condo Sec 02 Ph 04
ADDITIONAL INFORMATION
Welcome Home! Situated Near Wright-Patterson Air Force Base, Wright State University, Soin Medical Center and all of Beavercreek's fine amenities This First floor, one story condo with a private entrance and is located near the complex green space. The open concept floor plan features a kitchen with tons of storage, an island, granite countertops, stainless steel appliances that's open to the dining room and living room. Also included in the home are 2 spacious bedrooms with new flooring, 2 full bathrooms, walk-in closets, a utility/laundry room, and a covered back patio. Included in the HOA is a clubhouse, fitness center, in-ground pool, exterior maintenance, snow removal, landscaping, water and trash removal. Easy to see, schedule a tour today!
$245,000
900 Spinning Road Dayton, OH 45431
- Type:
- Single Family
- Sq.Ft.:
- 1,740
- Status:
- Active
- Beds:
- 3
- Lot size:
- 0.24 Acres
- Year built:
- 1968
- Baths:
- 2.00
- MLS#:
- 924637
- Subdivision:
- Saville Estates Sub Sec 3
ADDITIONAL INFORMATION
Welcome to 900 Spinning Rd!! Don't miss out on this Brick 3 bedrooms, 2 full baths, 2 car attached garage. This home offers enough space for gatherings where everyone can have their own space. Upon entering through the front door, the home opens up to one of the two family rooms and then flows to the dinning room. Once in the dinning room you can enter the screened and glass patio, which is great for early morning or late evening enjoyment. The kitchen has ample cabinet space and by the way all the appliances stay with the home (there is an additional refrigerator in the garage that is also staying). The kitchen opens up to the other family room that feathers a gas fireplace. The home offers a 10x12 shed that is great for storing that lawn equipment and tools, the water softener was installed in 2020, Hot Water Tank 2022, HVAC 2022 and a complete tear off and replacement of the roof in Nov 2024. All 3 bedrooms are equipped with ceiling fans. The home is close to shopping and schools and parks
- Type:
- Single Family
- Sq.Ft.:
- 1,634
- Status:
- Active
- Beds:
- 3
- Lot size:
- 0.12 Acres
- Year built:
- 2000
- Baths:
- 3.00
- MLS#:
- 924368
- Subdivision:
- Royal Pointe Sub Sec 4
ADDITIONAL INFORMATION
Discover your newly updated suburban home! This sharp 3-bedroom, 2.5-bath property spans 1,634 square feet and comes with newer flooring and fresh paint. The spacious living area offers plenty of room for relaxation and entertainment. Enjoy the modern kitchen equipped with sleek stainless steel appliances and updated countertops. Additionally this home includes an over size garage and full laundry room! HOA covers grass cutting and snow removal. Conveniently located in Beavercreek with quick access to all your resources and Wright Patterson Air Force Base. This home is easy to show, schedule your showing today!
- Type:
- Single Family
- Sq.Ft.:
- 1,232
- Status:
- Active
- Beds:
- 3
- Lot size:
- 0.16 Acres
- Year built:
- 1948
- Baths:
- 3.00
- MLS#:
- 923171
- Subdivision:
- Aerial Park
ADDITIONAL INFORMATION
Welcome to this charming 3 bed, 2.5 bath home! All beds are nice sizes! The upstairs includes a large bedroom suite with plenty of storage & a full bath! Updates include: new Roof ‘22, fresh paint, new LVP throughout, new carpet, all new fixtures throughout, ’17 water heater, updated electric, Updated kitchen with appliances conveying! You will enjoy the oversized 2 car detached garage! Conveniently located near amenities & highways, this home offers comfort & convenience. Make this home your new address today!
- Type:
- Condo
- Sq.Ft.:
- 1,558
- Status:
- Active
- Beds:
- 3
- Lot size:
- 0.04 Acres
- Year built:
- 1998
- Baths:
- 3.00
- MLS#:
- 924214
- Subdivision:
- Crossings/canterbury Trls 1st
ADDITIONAL INFORMATION
Well maintain condo features three bedrooms, two full baths and one half bath. It is also located in a desirable area conveniently situated near I675, Wright Patterson Air Force Base, Wright State University, The Mall at Fairfield Commons, and numerous restaurants. The cozy fireplace welcomes you into the living room, the kitchen features new countertops other updates include: New roof in 2023, Front Living Room Window installed in 2024, Exterior and Garage freshly painted in 2024, Newer Water Heater and Water Softener. This condo community offers a Clubhouse, exercise room, pool, snow removal, trash removal, and landscaping.
- Type:
- Single Family
- Sq.Ft.:
- 1,170
- Status:
- Active
- Beds:
- 3
- Lot size:
- 0.2 Acres
- Year built:
- 1956
- Baths:
- 2.00
- MLS#:
- 924019
- Subdivision:
- Spinning Hills
ADDITIONAL INFORMATION
Welcome to your next home sweet home! This delightful house is ready for you to move in and make memories. Boasting 3 - 4 bedrooms and 2 freshly remodeled bathrooms, it is the perfect setting for both lively gatherings and tranquil moments. Let’s take a stroll through this gem, shall we? The interior offers 1,170 square feet on the first level, plus a finished lower level that screams fun. Game nights, movie marathons, or whatever your preference. You will finally have the room you have been envisioning. Speaking of enjoyment, have you ever dreamed of a wonderful backyard? Well, dream no more! Out back, you will find a brand-new gazebo (2024), a sturdy composite deck, a large patio, and new vinyl fence (2019). Can’t you just imagine the barbecues and quiet mornings with coffee? Let’s not forget the practical perks, either. No more street parking, carrying groceries a block in the rain, or scraping sleet and snow off your car windows during winter; this home includes an oversized 2-car garage, saving you so many hassles. But wait, there’s more! A standout feature is the generous storage which includes a storage room in the lower level, extra space in the laundry room and space in the garage. The list of updates is also as long as a shopping receipt the day after Thanksgiving: New insulation, roof vent and soffit vents (2024). New dimensional roof over house and garage (2022), new storm doors (2022), new windows (2016—2018/2019), new six-panel interior doors (2019), and for peace of mind, even the electrical breakers were replaced in (2015). Strategically situated on a quiet cul-de-sac near I-35, you will have a convenient commute anywhere in the Greater Dayton Area. If you’ve been looking for a sign that it’s time to find your forever home, consider this beauty. From substantial upgrades to its inviting layout and location, this house should check all of your boxes. Call now before you are too late, and someone else gets to make their holiday memories here.
$865,000
4148 Kemp Road Beavercreek, OH 45431
- Type:
- Single Family
- Sq.Ft.:
- 2,226
- Status:
- Active
- Beds:
- 3
- Lot size:
- 9.91 Acres
- Year built:
- 2016
- Baths:
- 3.00
- MLS#:
- 923971
- Subdivision:
- Baer Family Sub
ADDITIONAL INFORMATION
Meticulously maintained 3-bedroom, 3-bath custom-built home (2016) in Beavercreek. Set on an impressive 10-acre lot with an inground pool and almost 4,600 sq. ft. of living space. This move-in ready home features a quaint front porch and opens into a bright entry with beautiful floors that flow seamlessly into the expansive living room with cathedral ceilings. Open kitchen with a center island and a breakfast room filled with natural light. Adjacent is a practical laundry room leading to the 2-car garage. The first-floor primary bedroom offers privacy and luxury with a large walk-in closet and an attached bath. Two additional bedrooms are located on the other side of the house providing ideal accommodations for family or guests. The finished lower level adds substantial living space, with a large family room, a full bath and a wet bar. Outback is an absolute oasis with an inground pool 20x40, tanning ledge, neon lights, water slide and diving board. Automatic pool cover and heater. Pool was installed in 2023. 12x28 pool shed/covered bar area with large concrete patio. 18x40 covered patio off the back of the house. 40x60 pole barn with concrete floors.
$129,900
4422 Airway Road Dayton, OH 45431
- Type:
- Single Family
- Sq.Ft.:
- 1,063
- Status:
- Active
- Beds:
- 4
- Lot size:
- 0.22 Acres
- Year built:
- 1948
- Baths:
- 1.00
- MLS#:
- 923959
ADDITIONAL INFORMATION
This charming Cape Cod home is a blank canvas waiting for your personal touch! Featuring four generously sized bedrooms—two on the main level and two upstairs—this home offers plenty of space for comfortable living. The unfinished basement is full of potential, perfect for creating additional living space, a workshop, or a recreation area. Outside, you'll find an oversized one-car garage situated at the rear of the property and a deep lot that boasts a spacious backyard—ideal for gardening, entertaining, or simply relaxing. Conveniently located with easy access to local highways, this property combines charm, potential, and practicality. Don’t miss the opportunity to make it your own—schedule a viewing today!
- Type:
- Single Family
- Sq.Ft.:
- 2,100
- Status:
- Active
- Beds:
- 5
- Lot size:
- 0.29 Acres
- Year built:
- 1968
- Baths:
- 3.00
- MLS#:
- 923935
- Subdivision:
- Saville Estates Sec 08
ADDITIONAL INFORMATION
This charming 5-bedroom, 3-bathroom two-story home, located in the sought-after community of Beavercreek, offers the perfect blend of space and comfort. With a spacious open-concept floor plan, the main level features a welcoming formal living room, a well appointed kitchen with stainless steel appliances, and a cozy family room with a fireplace, ideal for relaxing or entertaining. Upstairs, the primary suite boasts an ensuite bathroom while four additional bedrooms provide plenty of room for family and guests. The home also includes a full basement with endless possibilities for expansion or storage, a fully fenced backyard, and a two-car garage. Minutes from shopping, dining, and parks, this move-in-ready home offers exceptional value in a prime location.
- Type:
- Condo
- Sq.Ft.:
- 1,464
- Status:
- Active
- Beds:
- 3
- Lot size:
- 0.05 Acres
- Year built:
- 2000
- Baths:
- 2.00
- MLS#:
- 923838
- Subdivision:
- Crossings/canterburgtrails 10
ADDITIONAL INFORMATION
Welcome to this charming ranch-style condominium offering comfortable and convenient single-level living with an array of sought-after amenities. This well-designed home features three spacious bedrooms and two full bathrooms, all freshly painted to provide a bright and inviting atmosphere. The open floor plan is complemented by durable luxury vinyl plank flooring, creating a cohesive and modern aesthetic throughout the main living spaces. The kitchen is both functional and stylish, with oak blonde cabinets, beige laminate countertops, a brand-new dishwasher, and clean, all-white appliances.A standout feature of this home is the sunroom, a perfect spot to relax while enjoying serene water views. Additional upgrades include convenient TV mounts and an attached two-car garage offering both practicality and extra storage.This property is part of a community that offers a wealth of amenities, including a heated pool, a golf course, a walking path with benches to rest and enjoy nature, and a clubhouse available for private gatherings. With so much to offer both inside and out, this home is perfect for those seeking low-maintenance living in a vibrant and picturesque setting. Schedule your private showing today to experience everything this property has to offer.
- Type:
- Single Family
- Sq.Ft.:
- 2,470
- Status:
- Active
- Beds:
- 4
- Lot size:
- 0.51 Acres
- Year built:
- 1968
- Baths:
- 3.00
- MLS#:
- 923814
- Subdivision:
- Zimmer Estates
ADDITIONAL INFORMATION
Don't miss this beautifully updated home, where every detail has been carefully crafted with premium finishes and modern upgrades. As you step inside, you'll be immediately impressed by the spacious, open layout and contemporary style. The heart of the home is the gourmet kitchen, featuring elegant quartz countertops, custom cabinetry, and like-new stainless steel appliances. A frosted door reveals a large walk-in pantry, providing ample storage. There's also an additional area with extra counter space and cabinets, perfect for meal prep or entertaining. Designed for both everyday living and entertaining, the home offers a generous living room and a cozy family room including a fireplace with sliding patio doors that lead to a large outdoor patio, overlooking nearly half an acre of a private, fenced-in backyard — an ideal space for relaxation or hosting guests. Natural light floods the formal dining room through large windows, creating a bright and inviting atmosphere. The split-bedroom floor plan includes four spacious bedrooms and two and a half baths. The luxurious master suite features a beautifully tiled shower and dual vanities for ultimate convenience. A convenient half bath is centrally located near the living spaces. This move-in-ready home is the perfect blend of modern style and comfort—come see it for yourself! Updates: 10/2018 - roof, gutters, HVAC, heat pump, hot water heater 12/2018 - new appliances Fireplace does not get used, fireplace and chimney not warranted 9/2019 - new concrete driveway 10/2022 - new siding/soffits 10/2023 - interior painted 3/2024 - new carpet
$199,900
485 Twinning Drive Dayton, OH 45431
- Type:
- Single Family
- Sq.Ft.:
- 988
- Status:
- Active
- Beds:
- 3
- Lot size:
- 0.18 Acres
- Year built:
- 1955
- Baths:
- 2.00
- MLS#:
- 923499
ADDITIONAL INFORMATION
Welcome to this charming ranch style home featuring 3 bedrooms, 1 1/2 baths, finished basement and one car garage. Step up onto the covered porch and into the spacious Living Room featuring large windows with lots of natural light. This room is carpeted with original hardwood floors underneath. The eat in kitchen features woodgrain ceramic floors and comes with range and refrigerator, pantry, and a pocket door. The three nice sized bedrooms offer vinyl windows, fresh paint and hardwood floors. The full bathroom features a Bath Fitters shower, newer toilet, newer ceramic floor tile and fresh paint. The basement has waterproofing from Everdry, finished family room, bonus room with half bath, and glass block windows. A laundry room with washer, dryer, and utility sink, workshop, HVAC, gas water heater and extra storage complete this level. Outside is an oversized one car garage, a large, covered patio and a fenced backyard. So much potential on this large corner lot with extra concrete pad. This home is located near WPAF Base, The Greene, Fairfield Mall, highways, shopping and restaurants. Don't miss this special home! AGENT RELATED TO SELLER.
$204,900
Alexis Avenue Dayton, OH 45431
- Type:
- Single Family
- Sq.Ft.:
- 1,505
- Status:
- Active
- Beds:
- 3
- Lot size:
- 0.21 Acres
- Year built:
- 1955
- Baths:
- 2.00
- MLS#:
- 1823210
ADDITIONAL INFORMATION
This updated 3-bedroom, 2-bath ranch home in Dayton sits on a corner lot with convenient access to WPAFB, WSU, and major highways. The living room features a cozy two-sided stone fireplace, built-in shelving, and a bright bay window. The kitchen, with a new stove and dishwasher, opens to the dining room for easy entertaining. The spacious family room leads out to a fenced backyard, perfect for outdoor enjoyment. Recent updates include fresh paint, new doors, trim, flooring throughout, windows, water heater, garage doors, and a new roof. The 1-car attached garage offers a large storage room, and a parking pad alongside the house adds extra convenience.
$204,900
4754 Alexis Avenue Dayton, OH 45431
- Type:
- Single Family
- Sq.Ft.:
- 1,505
- Status:
- Active
- Beds:
- 3
- Lot size:
- 0.21 Acres
- Year built:
- 1955
- Baths:
- 2.00
- MLS#:
- 922968
- Subdivision:
- City/dayton Rev
ADDITIONAL INFORMATION
This updated 3-bedroom, 2-bath ranch home in Dayton sits on a corner lot with convenient access to WPAFB, WSU, and major highways. The living room features a cozy two-sided stone fireplace, built-in shelving, and a bright bay window. The kitchen, with a new stove and dishwasher, opens to the dining room for easy entertaining. The spacious family room leads out to a fenced backyard, perfect for outdoor enjoyment. Recent updates include fresh paint, new doors, trim, flooring throughout, windows, water heater, garage doors, and a new roof. The 1-car attached garage offers a large storage room, and a parking pad alongside the house adds extra convenience.
- Type:
- Single Family
- Sq.Ft.:
- 1,770
- Status:
- Active
- Beds:
- 3
- Lot size:
- 0.12 Acres
- Year built:
- 2023
- Baths:
- 2.00
- MLS#:
- 922850
- Subdivision:
- Woods
ADDITIONAL INFORMATION
This luxury home was constructed by Tim Guilfoyle, one of the Dayton Areas finest home builders. This three bedroom 2 bathroom home includes all of the finest finishings. Gourmet kitchen w/LG appliances & walk in pantry, luxury master bath, owners suite has a large walk in closet, & custom window coverings throughout. This energy efficient home has a high efficiency heat pump in the attic, WiFi thermostat, R-15 insulation in the walls & R-38 in the attic. Garage & garage door are insulated. Garage has an electric car outlet. Enjoy social events which make it easy to connect with neighbors & make lasting friendships. The Woods of Beavercreek offers a clubhouse, exercise area, pool, tennis courts, pond & 3 miles of walking trails. 2-10 Home Buyers Warranty is in effect until 8/17/2025 & covers 2 years on systems & 10 year structural. Free transfer after closing. Grill conveys.
$170,000
3416 Kemp Road Beavercreek, OH 45431
- Type:
- Single Family
- Sq.Ft.:
- 1,042
- Status:
- Active
- Beds:
- 3
- Lot size:
- 0.5 Acres
- Year built:
- 1940
- Baths:
- 2.00
- MLS#:
- 921418
- Subdivision:
- Lantz
ADDITIONAL INFORMATION
Incredibly tidy Bungalow has lots of updates to be appreciated incl. 27x13 2nd floor bedroom NOT included in total square ft! Utility room was added for laundry but could easily be used as walk-in closet and move laundry back to the basement. BONUS ROOM behind garage could be office, in-law suite, Family/party room. Large partially fenced lot w/private back yard. Kitchen is open to dining. You're sure to enjoy your fall evenings on the covered side porch. Charming, and great location this longtime homeowner has downsized and leaves for you her impeccably cared for home. Whole house and termite inspections have been performed and are available for your review. Property will sell to a high bidder above a minimum bid of ONLY $170,000.! 10% Buyer's Premium in effect. AUCTION: THURSDAY NOVEMBER 7, 2024 @ 4:00 pm EST at the property. We intend to sell this property on November 7th. Buyer's Agents welcomed and encouraged. Never been to Auction before? Contact listing Realtor with ALL your Auction questions!
- Type:
- Single Family
- Sq.Ft.:
- n/a
- Status:
- Active
- Beds:
- 3
- Year built:
- 1956
- Baths:
- 2.00
- MLS#:
- 921753
ADDITIONAL INFORMATION
Welcome to this charming 3-bedroom, 2-bath home, perfect for comfortable living and entertaining! The living room is perfect for family and friend gatherings and the eat in kitchen provides a cozy spot a dining room table. All three bedrooms are generously sized, providing plenty of room for rest and relaxation. The outdoor space is just as inviting, with a fully fenced-in yard providing privacy and security, perfect for kids, pets, or hosting summer barbecues. The yard is low-maintenance yet spacious enough for gardening or play area. The basement is full and ready for your creativity.
- Type:
- Single Family
- Sq.Ft.:
- 1,689
- Status:
- Active
- Beds:
- 3
- Lot size:
- 0.52 Acres
- Year built:
- 1959
- Baths:
- 2.00
- MLS#:
- 921663
- Subdivision:
- Knollview Acres
ADDITIONAL INFORMATION
Welcome home to this beautiful three bed two bath brick ranch located in the heart of Beavercreek! This stunning home boasts an updated kitchen, a half-acre lot with a fenced in backyard and covered patio. It is the perfect home for entertaining friends and family! With recent upgrades including a new HVAC system, water heater, gutters, and kitchen, this home combines modern convenience with classic charm. Make your appointment to see this beautiful home today!
$139,000
4826 Burkhardt Road Dayton, OH 45431
- Type:
- Single Family
- Sq.Ft.:
- 1,064
- Status:
- Active
- Beds:
- 3
- Lot size:
- 0.16 Acres
- Year built:
- 1974
- Baths:
- 1.00
- MLS#:
- 921619
ADDITIONAL INFORMATION
Totally updated inside and out! Owner has put on a new roof, windows, kitchen, full bath, carpet, paint, and plumbing. Looking for a newer home built in 1974? You have found it. Taxes are estimated at $600.00 a half per the previous owner.
- Type:
- Condo
- Sq.Ft.:
- 1,629
- Status:
- Active
- Beds:
- 2
- Lot size:
- 0.06 Acres
- Year built:
- 2003
- Baths:
- 2.00
- MLS#:
- 920472
- Subdivision:
- Brookstone/beavercreek Ph 09
ADDITIONAL INFORMATION
Welcome to this stunning 1,626 sq ft, 2-bedroom, 2-bathroom garden condo in the highly desirable Brookstone at Beavercreek community with almost $70k worth of updates. Nestled on a peaceful dead-end street, this well-maintained condo offers an open concept living and dining area with luxury vinyl plank flooring, custom built-in cabinetry, and a cozy gas fireplace, perfect for entertaining. The kitchen features ample cabinetry, sleek countertops, a stylish backsplash, and newer stainless-steel appliances. A spacious four-season room with updated flooring provides a relaxing year-round retreat. The primary bedroom suite boasts a massive walk-in closet, a luxurious jetted tub, large vanity, and separate shower. Additional highlights include a large laundry room with extra storage and an attached full 2-car garage and brand new HVAC system. Conveniently located near WPAFB, I-675, and plenty of shopping, dining, and recreation, this move-in ready home won’t last long, schedule your showing today!
- Type:
- Condo
- Sq.Ft.:
- n/a
- Status:
- Active
- Beds:
- 2
- Year built:
- 2024
- Baths:
- 2.00
- MLS#:
- 920925
- Subdivision:
- Amberwood
ADDITIONAL INFORMATION
New Construction in the beautiful Amberwood community! Still time for buyers to choose their own selections! Featuring a stunning kitchen with lots of cabinet space and upgraded countertops. Spacious family room expands to dining room, which has walk-out access to the covered deck. Primary Suite with attached private bath and walk-in closet. Additional bedroom and hall bath. Attached one car garage.
- Type:
- Condo
- Sq.Ft.:
- 1,111
- Status:
- Active
- Beds:
- 2
- Year built:
- 2024
- Baths:
- 2.00
- MLS#:
- 920907
- Subdivision:
- Amberwood
ADDITIONAL INFORMATION
New Construction in the beautiful Amberwood community! Still time for buyers to choose their own selections! Featuring a stunning kitchen with lots of cabinet space and upgraded countertops, and open to the spacious family room. Primary Suite with attached private bath and walk-in closet. Additional bedroom/flex room and hall bath.
Andrea D. Conner, License BRKP.2017002935, Xome Inc., License REC.2015001703, [email protected], 844-400-XOME (9663), 2939 Vernon Place, Suite 300, Cincinnati, OH 45219

The data relating to real estate for sale on this website is provided courtesy of Dayton REALTORS® MLS IDX Database. Real estate listings from the Dayton REALTORS® MLS IDX Database held by brokerage firms other than Xome, Inc. are marked with the IDX logo and are provided by the Dayton REALTORS® MLS IDX Database. Information is provided for consumers` personal, non-commercial use and may not be used for any purpose other than to identify prospective properties consumers may be interested in. Copyright © 2024 Dayton REALTORS. All rights reserved.
 |
| The data relating to real estate for sale on this web site comes in part from the Broker Reciprocity™ program of the Multiple Listing Service of Greater Cincinnati. Real estate listings held by brokerage firms other than Xome Inc. are marked with the Broker Reciprocity™ logo (the small house as shown above) and detailed information about them includes the name of the listing brokers. Copyright 2024 MLS of Greater Cincinnati, Inc. All rights reserved. The data relating to real estate for sale on this page is courtesy of the MLS of Greater Cincinnati, and the MLS of Greater Cincinnati is the source of this data. |
Dayton Real Estate
The median home value in Dayton, OH is $272,700. This is higher than the county median home value of $249,100. The national median home value is $338,100. The average price of homes sold in Dayton, OH is $272,700. Approximately 68.64% of Dayton homes are owned, compared to 26.02% rented, while 5.34% are vacant. Dayton real estate listings include condos, townhomes, and single family homes for sale. Commercial properties are also available. If you see a property you’re interested in, contact a Dayton real estate agent to arrange a tour today!
Dayton, Ohio 45431 has a population of 46,320. Dayton 45431 is more family-centric than the surrounding county with 44.98% of the households containing married families with children. The county average for households married with children is 30.44%.
The median household income in Dayton, Ohio 45431 is $101,042. The median household income for the surrounding county is $75,901 compared to the national median of $69,021. The median age of people living in Dayton 45431 is 40.7 years.
Dayton Weather
The average high temperature in July is 85.2 degrees, with an average low temperature in January of 21.6 degrees. The average rainfall is approximately 40.6 inches per year, with 16.4 inches of snow per year.





