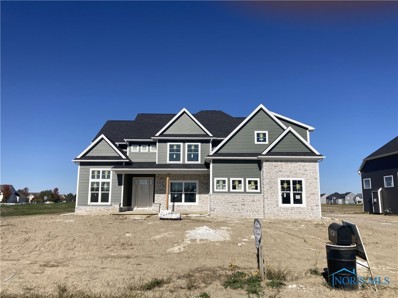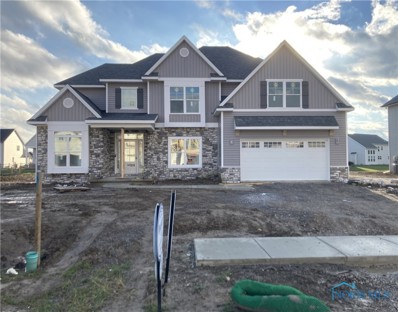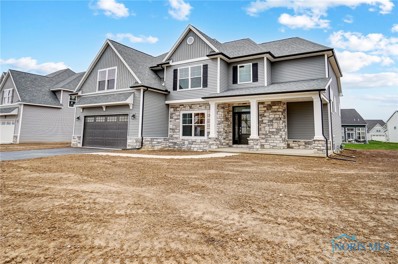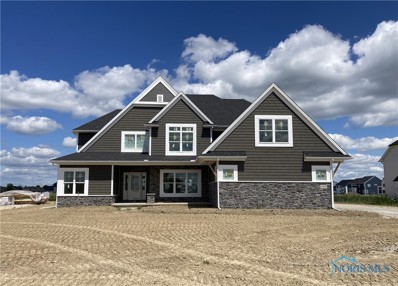Perrysburg OH Homes for Sale
- Type:
- Single Family
- Sq.Ft.:
- 3,301
- Status:
- Active
- Beds:
- 4
- Year built:
- 2024
- Baths:
- 4.00
- MLS#:
- 6113792
ADDITIONAL INFORMATION
OPEN CONCEPT W/9 FT CEILINGS, COVERED PORCH & 3 CAR SIDELOAD GARAGE! 2X6 EXTERIOR WALLS & PELLA WINDOWS! 2 STORY FAMILY RM HAS STONE TO CEILING FIREPLACE! KITCHEN W/HUGE ISLAND, BUFFET & WINE BAR HAS VORST CUSTOM CABINETRY & BOSCH APPLS INCLUDING DOUBLE WALL OVEN! QUARTZ COUNTERTOPS, UNDER CABINET LIGHTING & WALK-IN PANTRY! LOADS OF HARDWOOD FLOORS, SLIDING BARN DOOR, MODERN FLAT STOCK CASING & DEN W/BEAMED CEILING! MASTER SUITE W/SITTING RM & 2 WALK-IN CLOSETS HAS BATH W/FREE STANDING TUB & CUSTOM TILE SHOWER! MUD RM W/LOCKERS & MAIL DROP! 3 FULL BATHS! BASEMENT DRYWALLED/PLUMBED FOR BATH!
- Type:
- Single Family
- Sq.Ft.:
- 3,110
- Status:
- Active
- Beds:
- 4
- Year built:
- 2024
- Baths:
- 3.00
- MLS#:
- 6113175
ADDITIONAL INFORMATION
2X6 EXTERIOR WALLS, COVERED PORCH & PELLA WINDOWS! OPEN CONCEPT W/9 FT CEILINGS & 2 STORY FAMILY RM W/STONE FIREPLACE! KITCHEN W/HUGE ISLAND & WALK-IN PANTRY HAS VORST CUSTOM CABINETRY W/UNDER CABINET LIGHTING! WINE BAR, BUFFET, QUARTZ COUNTERTOPS & UPGRADED APPLS INCLUDING RANGE HOOD/DRAWER MICROWAVE! MODERN BLACK METAL STAIR RAIL & DEN W/WOOD BEAMED CATHEDRAL CEILING! FLAT STOCK CASING, LOADS OF HARDWOOD FLOORS & SLIDING BARN DOOR! MUD RM W/CUSTOM LOCKERS & MAIL DROP! MASTER W/SITTING RM HAS BATH W/FREE STANDING TUB & TILE SHOWER! FULL BASEMENT DRYWALLED/PLUMBED FOR BATH! EXTRA DEEP GARAGE!
- Type:
- Single Family
- Sq.Ft.:
- 2,812
- Status:
- Active
- Beds:
- 4
- Year built:
- 2024
- Baths:
- 3.00
- MLS#:
- 6112814
ADDITIONAL INFORMATION
PHENOMENAL FLOOR PLAN FEATURES OPEN CONCEPT W/2X6 EXTERIOR WALLS & PELLA WINDOWS! FAMILY RM W/14 FT WOOD BEAMED CEILING HAS STONE TO CEILING FIREPLACE! SPACIOUS EAT-IN KITCHEN W/HUGE CENTER ISLAND HAS VORST CUSTOM CABINETRY TO CEILING W/UNDER CABINET LIGHTING! UPGRADED APPL PACKAGE, QUARTZ COUNTERTOPS & WALK-IN PANTRY W/CABINETRY & FLOATING WOOD SHELVES! HARDWOOD FLOORS IN FAMILY RM, DEN, KITCHEN & FOYER! MASTER HAS LARGE WALK-IN & PRIVATE BATH W/TILE SHOWER & FREE STANDING TUB! FORMAL DINING OR DEN W/COFERRED CEILING! MUD RM W/LOCKERS/BENCH/MAIL DROP! BASEMENT DRYWALLED/PLUMBED FOR BATH!
- Type:
- Single Family
- Sq.Ft.:
- 3,537
- Status:
- Active
- Beds:
- 4
- Year built:
- 2024
- Baths:
- 4.00
- MLS#:
- 6112156
ADDITIONAL INFORMATION
NEW FLOOR PLAN IN THE VILLAGES AT CANTERBURY! 2X6 EXTERIOR WALLS & PELLA WINDOWS! OPEN CONCEPT W/9 FT CEILINGS! 2 STORY FAMILY RM HAS STONE FIREPLACE W/CUSTOM MILLWORK TO CEILING! KITCHEN W/HUGE CENTER ISLAND HAS VORST CUSTOM CABINETRY & BOSCH APPLS INCLUDING DOUBLE WALL OVEN! QUARTZ COUNTERTOPS, UNDER CABINET LIGHTING, WINE BAR & WALK-IN PANTRY W/FROSTED GLASS DOOR! MASTER HAS OVERSIZED WALK-IN CLOSET, COFFEE BAR & PRIVATE BATH W/FREE STANDING TUB, CUSTOM TILE SHOWER & DUAL VANITIES! LOADS OF HARDWOOD FLOORS! MUD RM W/LOCKERS/BENCH/MAIL DROP! 3 FULL BATHS! BASEMENT DRYWALLED/PLUMBED FOR BATH!
$1,599,999
26281 W River Road Perrysburg, OH 43551
- Type:
- Single Family
- Sq.Ft.:
- 7,100
- Status:
- Active
- Beds:
- 5
- Lot size:
- 19.46 Acres
- Year built:
- 1932
- Baths:
- 7.00
- MLS#:
- 6111086
ADDITIONAL INFORMATION
Private retreat along the Maumee River! 20 acs of riverfront property adorned by renowned architect I.W. Colburn's structural mastery. Mid century masterpiece boasts unique floorplan surrounding courtyard. Filled w/windows of all shapes drawing natural ight from every angle. Entertain or bask in privacy & everything in between. This hidden gem is magical. Bonuses include: newly renovated 1st fl primary suite, detached carriage house w/stables, summer room, pool, 4.5 car mechanics garage w/oil bay, additional living quarters above garage (2 bed, 2 full bath, kitchen & living rm w/2 entrances).
$359,900
642 Hunters Run Perrysburg, OH 43551
- Type:
- Single Family
- Sq.Ft.:
- 2,148
- Status:
- Active
- Beds:
- 4
- Lot size:
- 0.26 Acres
- Year built:
- 1994
- Baths:
- 3.00
- MLS#:
- 6108761
ADDITIONAL INFORMATION
Traditional styled 4-bedroom home in the heart of Perrysburgs' sought after Rivercrest neighborhood. Updates include newer AC, furnace and hot water tank (2020), newer 34x16 HEATED in-ground salt water pool (2018), all new stainless steel kitchen appliances (2021), new washer and dryer (2021), new flooring, vanity and light fixture in half bath, fresh interior paint in primary bedroom, foyer and living room. Plenty of storage options in basement and garage. Schedule your showing today!
$759,850
1038 DWYER DR Perrysburg, OH 43551
- Type:
- Single Family
- Sq.Ft.:
- 3,330
- Status:
- Active
- Beds:
- 5
- Lot size:
- 0.39 Acres
- Year built:
- 2023
- Baths:
- 3.00
- MLS#:
- 6100736
ADDITIONAL INFORMATION
MODEL HOME BY SABA AVAILABLE FOR DUPLICATION ONLY! THE DRAKEFIELD PLAN FEATURES FIRST FLOOR GUEST BEDROOM W/BATH! 2X6 EXTERIOR WALLS & PELLA WINDOWS! OPEN CONCEPT W/WOOD FLOORS, LOADS OF WINDOWS & 14 FT CEILING IN KITCHEN, DINING & GREAT RM! VORST CUSTOM CABINETRY, HUGE ISLAND & QUARTZ COUNTERTOPS! BOSCH APPL PACKAGE INCLUDES DOUBLE WALL OVEN! WALK-IN PANTRY W/CABINETRY & FLOATING SHELVES! MODERN FLAT STOCK CASING & BEAMED CEILING! GREAT ROOM HAS STONE FIREPLACE! MASTER BATH W/DUAL VANITIES, TILE SHOWER & FREE STANDING TUB! MUD RM W/CUSTOM LOCKERS! BASEMENT DRYWALLED/PLUMBED FOR BATH!

Perrysburg Real Estate
The median home value in Perrysburg, OH is $288,700. This is higher than the county median home value of $207,700. The national median home value is $338,100. The average price of homes sold in Perrysburg, OH is $288,700. Approximately 58.9% of Perrysburg homes are owned, compared to 34.76% rented, while 6.35% are vacant. Perrysburg real estate listings include condos, townhomes, and single family homes for sale. Commercial properties are also available. If you see a property you’re interested in, contact a Perrysburg real estate agent to arrange a tour today!
Perrysburg, Ohio 43551 has a population of 24,633. Perrysburg 43551 is more family-centric than the surrounding county with 34.64% of the households containing married families with children. The county average for households married with children is 31.31%.
The median household income in Perrysburg, Ohio 43551 is $92,834. The median household income for the surrounding county is $66,337 compared to the national median of $69,021. The median age of people living in Perrysburg 43551 is 37.5 years.
Perrysburg Weather
The average high temperature in July is 84.8 degrees, with an average low temperature in January of 19.6 degrees. The average rainfall is approximately 34.5 inches per year, with 28.8 inches of snow per year.






