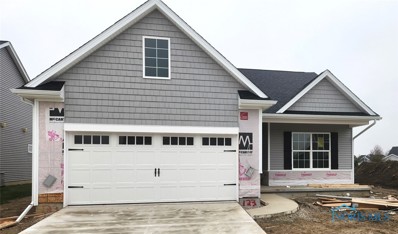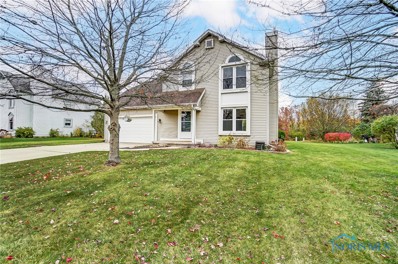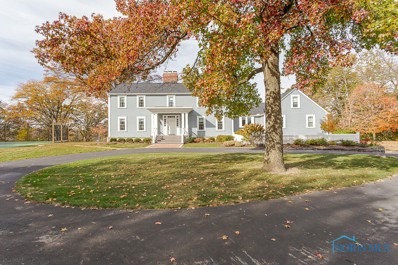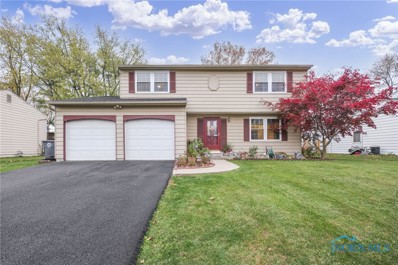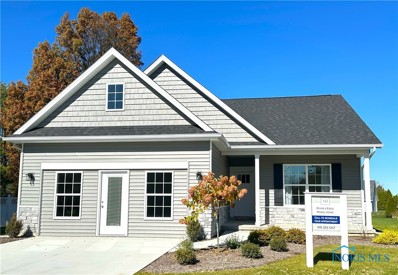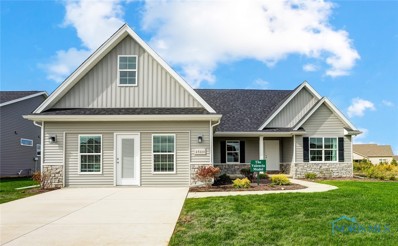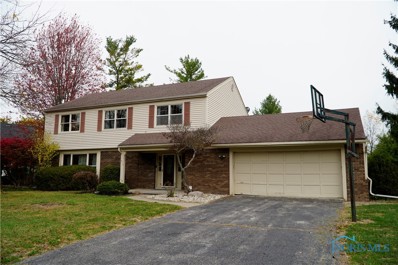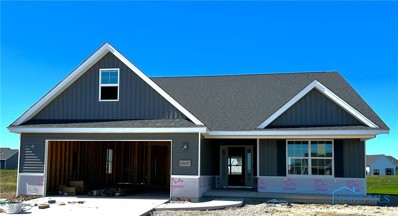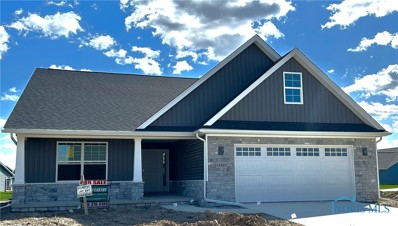Perrysburg OH Homes for Sale
- Type:
- Single Family
- Sq.Ft.:
- 1,175
- Status:
- Active
- Beds:
- 3
- Lot size:
- 1 Acres
- Year built:
- 1952
- Baths:
- 2.00
- MLS#:
- 6123285
ADDITIONAL INFORMATION
This 3-bedroom brick ranch on 1 acre in Perrysburg awaits it's new owners. Hardwood floors. Full basement with partially finished area. This is a rare find for this price in the area. Come check it out.
- Type:
- Single Family
- Sq.Ft.:
- 1,780
- Status:
- Active
- Beds:
- 4
- Lot size:
- 0.23 Acres
- Year built:
- 1986
- Baths:
- 3.00
- MLS#:
- 6123950
ADDITIONAL INFORMATION
Move in ready, Perrysburg schools! Inside house newly painted-2024; New Furnace & A/C-2022;New Wood Floors-2019, Remodeled Bathrooms-2015,New roof-2013
$490,000
471 Rutledge Ct Perrysburg, OH 43551
- Type:
- Single Family
- Sq.Ft.:
- 3,516
- Status:
- Active
- Beds:
- 4
- Lot size:
- 0.3 Acres
- Year built:
- 1987
- Baths:
- 4.00
- MLS#:
- 6122761
ADDITIONAL INFORMATION
This spacious 4-bedroom, 3.5-bath home in Perrysburg’s Estate of Fort Meigs features two large primary suites, 8-foot ceilings, and a beautifully designed family room with custom built-ins and a gas fireplace. The modern kitchen offers an open floor plan, granite countertops, upgraded appliances , and soft-close cabinetry. The main-level laundry is conveniently located near the garage. Updates include a full roof tear-off and Radiant Windows (2012).Freshly cleaned inside and out as of November 2024, this home is move-in ready and available for immediate possession at close!
- Type:
- Single Family
- Sq.Ft.:
- 1,612
- Status:
- Active
- Beds:
- 4
- Lot size:
- 0.42 Acres
- Year built:
- 1978
- Baths:
- 2.00
- MLS#:
- 6123273
ADDITIONAL INFORMATION
An amazing home right in the heart of Perrysburg! Four bedroom home features updated light fixtures and recently painted! Home features backyard perfect for entertaining for all seasons! Located very close to Crossroads Centre, Levis Commons, restaurants, and I-475 & I-75! Nothing to do but move in!
- Type:
- Single Family
- Sq.Ft.:
- 3,563
- Status:
- Active
- Beds:
- 4
- Year built:
- 2024
- Baths:
- 4.00
- MLS#:
- 6123092
ADDITIONAL INFORMATION
FIRST FLOOR MASTER ON PRIVATE LOT BACKING TO 5 ACRE GREEN SPACE! OPEN CONCEPT W/2X6 EXTERIOR WALLS & PELLA WINDOWS! 2 STORY GREAT RM W/STONE TO CEILING FIREPLACE! KITCHEN W/12 FT CEILING HAS HUGE CENTER ISLAND, VORST CUSTOM CABINETRY & BOSCH APPLS INCLUDING DOUBLE WALL OVEN! QUARTZ COUNTERTOPS, UNDER CABINET LIGHTING & WALK-IN PANTRY W/CABINETS & FLOATING SHELVES! HARDWOOD FLOORS, WOOD BEAMS & MODERN BLACK METAL STAIR RAIL! MASTER HAS 2 WALK-IN CLOSETS, TILE SHOWER & FREE STANDING TUB! MUD RM W/LOCKERS/BENCH/MAIL DROP! DUAL ZONE HEATING/COOLING! 9 FT BASEMENT DRYWALLED/PLUMBED FOR FULL BATH!
- Type:
- Single Family
- Sq.Ft.:
- 1,549
- Status:
- Active
- Beds:
- 2
- Lot size:
- 0.16 Acres
- Baths:
- 2.00
- MLS#:
- 6123148
ADDITIONAL INFORMATION
NEW CONSTRUCTION by MR DEVELOPERS at RIVERS EDGE. This 2 BR Villa features open great room floor plan 9' ceilings throughout home. Shaker style cabinets quartz countertops attractive luxury vinyl plank flooring. Bright sunroom quaint patio area spacious master bedroom ensuite bath large walk-in closet main floor laundry 2-car garage & partial basement for storage needs. Villa adjacent to community pool & clubhouse. HOA maintains lawn & snow for low maintenance lifestyle. HOA also includes access to private club house with outdoor pool & indoor gathering area. Welcome Home to River's Edge!
- Type:
- Single Family
- Sq.Ft.:
- 2,493
- Status:
- Active
- Beds:
- 5
- Lot size:
- 0.25 Acres
- Year built:
- 2024
- Baths:
- 3.00
- MLS#:
- 6123122
ADDITIONAL INFORMATION
FIRST FLOOR GUEST BEDROOM! 3-CAR GARAGE! This Tahoe plan by Buckeye is stunning! Walk in to the 2-stry foyer and 2-stry great room w/ loads of natural light. The kitchen is complete w/ soft-close, stained cabinetry, white quartz countertops, black fixtures, & large island. The 2-stry great room w/ custom, stone fireplace & box beam mantel is eye-catching! The primary bedroom has ensuite w/ titled shower & large walk-in closet. The mudroom has plenty of storage w/ custom 4-bank locker system. Full basement comes plumbed for 1/2 BATH. 16X16 COVERED PATIO. Final grade & hydroseed incl.
- Type:
- Single Family
- Sq.Ft.:
- 3,380
- Status:
- Active
- Beds:
- 5
- Year built:
- 2024
- Baths:
- 4.00
- MLS#:
- 6122525
ADDITIONAL INFORMATION
PHENOMENAL FLOOR PLAN FEATURES FIRST FLOOR GUEST BEDROOM W/ENSUITE BATH, 2X6 EXTERIOR WALLS & PELLA WINDOWS! OPEN CONCEPT W/WOOD FLOORS, LOADS OF WINDOWS & 14 FT CEILING IN KITCHEN/DINING/GREAT RM! VORST CUSTOM CABINETS W/UNDER CABINET LIGHTING INCLUDES HUGE CENTER ISLAND! QUARTZ COUNTERTOPS & WALK-IN PANTRY W/CABINETS & FLOATING WOOD SHELVES! BOSCH APPLS PACKAGE INCLUDES DOUBLE WALL OVEN! MODERN FLAT STOCK CASING, SOLID CORE DOORS, CUSTOM WINDOW SEAT & BEAMED CEILING! MASTER HAS 2 WALK-INS & PRIVATE BATH W/TILE SHOWER & FREE-STANDING TUB! MUD RM W/LOCKERS! BASEMENT DRYWALLED/PLUMBED FOR BATH!
- Type:
- Single Family
- Sq.Ft.:
- 1,956
- Status:
- Active
- Beds:
- 3
- Lot size:
- 0.25 Acres
- Year built:
- 1976
- Baths:
- 3.00
- MLS#:
- 6122794
ADDITIONAL INFORMATION
Perrysburg is calling your name....great 3 bed home is just waiting for you! This home features not one, but two Family Rooms. Lower level Family Rooms offers a wood burning fireplace & sliding glass doors out the the patio & a very nice size fenced in lot with a shed. The second Family Room is in the Primary Bed area for a true tranquil space with vaulted ceilings along with a Primary Full Bath & walk in closet, other two bedrooms are joined by a Jack-n-Jill Full Bath. Nice size kitchen with eat-in area & and just under 2000 sqft
- Type:
- Single Family
- Sq.Ft.:
- 1,600
- Status:
- Active
- Beds:
- 4
- Lot size:
- 0.3 Acres
- Year built:
- 1988
- Baths:
- 2.00
- MLS#:
- 6122856
ADDITIONAL INFORMATION
Little to do but move into your new bright and sunny four bedroom, two full bath home, on a quiet street minutes from downtown Perrysburg and interstates. Partially finished basement adds additional living space and the easy to maintain back yard, with covered patio offers endless opportunities for outdoor living! Updates include newer laminate flooring and carpeting (within last two years), toilets, garage door motor (2023) and HVAC (about 2019). Move in right away and enjoy the holidays in your new home.
- Type:
- Single Family
- Sq.Ft.:
- 3,500
- Status:
- Active
- Beds:
- 5
- Lot size:
- 0.62 Acres
- Year built:
- 2024
- Baths:
- 5.00
- MLS#:
- 6122780
ADDITIONAL INFORMATION
3500 SF RANCH on .6 of an acre with five bedrooms 4 1/2 bathrooms, formal dining room, living room, office, huge kitchen with 9 foot island open to family room, large pantry, and three large car garage with 2 - 50 amp outlets for electric chargers. Open staircase to a full finished basement with a bedroom, full bathroom ,TV room, fully equipped kitchen, dining room and a large family room for your entertainment. A total of 7000 ft.² of living space. Real state taxes are on lot only.
- Type:
- Single Family
- Sq.Ft.:
- 2,870
- Status:
- Active
- Beds:
- 5
- Year built:
- 2024
- Baths:
- 4.00
- MLS#:
- 6122763
ADDITIONAL INFORMATION
FIRST FLOOR OWNERS' SUITE! COVERED PATIO! This home features a stunning 2-stry grand entrance, leading to the 2-stry great room, featuring custom, cultured stone fireplace. Kitchen is complete w/white quartz countertops, soft-close, white cabinetry w/ black fixtures, & large kitchen island. The owners' suite has pan ceiling w/ ensuite. Owners' bathroom has free-standing tub, gorgeous tiled shower, & large walk-in closet. 4 additional bedrooms upstairs that could be used as a home office & 2 full baths! Mudroom w/ custom lockers, perfect for kids' storage. Final grade & hydroseed included!
- Type:
- Single Family
- Sq.Ft.:
- 3,948
- Status:
- Active
- Beds:
- 5
- Lot size:
- 3 Acres
- Year built:
- 1975
- Baths:
- 4.00
- MLS#:
- 6122647
ADDITIONAL INFORMATION
A true colonial beauty nestled on 3 gorgeous acres features newly redone tennis ct. & stunning view of river. Privacy abounds yet minutes from Waterville & a short ride to Perrysburg. Kit boasts a culinary delight w/WOLF dual fuel 6 gas burner stove, grill & elect self cleaning oven, built-in micro drawer, stone counters, lime stone flr, cherry cabinets, sub zero fridge & freezer. Gorgeous primary bed with huge bay overlooks water. Primary bath has newer granite, walk-in closet, glass shower doors, deep tub. Roof new in 2024 & so much more. You'll fall in love so don't wait on this one.
- Type:
- Single Family
- Sq.Ft.:
- 1,990
- Status:
- Active
- Beds:
- 4
- Lot size:
- 0.18 Acres
- Year built:
- 1998
- Baths:
- 3.00
- MLS#:
- 6122504
ADDITIONAL INFORMATION
This beautiful Indian Meadows home has a den off the main entrance, vaulted ceilings in the family room and primary bedroom. Then step outside the new patio door to enjoy the newly poured patio with enough room to entertain or relax the afternoon away in the fully fenced-in backyard with updated fencing. It is easy to do with new garage door, gutters, appliances, and newer mechanicals. All this close to the YMCA and Rivercrest Park.
- Type:
- Single Family
- Sq.Ft.:
- 3,782
- Status:
- Active
- Beds:
- 4
- Lot size:
- 0.65 Acres
- Year built:
- 2022
- Baths:
- 4.00
- MLS#:
- 6122611
ADDITIONAL INFORMATION
Amazing lifestyle home built with integrity, class & style by Moline Builders! Wonderful open floor plan between kitchen/dinette/family room! Awesome primary suite w/huge WIC. Lower level has theater-style LR, 4th bed, full bath, exercise & bonus rms! Covered rear porch w/power screens opens to patio w/gas grill. Main-flr mud room and laundry, plus custom tile dog shower! 3-car garage and plenty of closets and storage! Come by this super-cool home and be the envy of the neighborhood!
- Type:
- Single Family
- Sq.Ft.:
- 2,712
- Status:
- Active
- Beds:
- 4
- Lot size:
- 0.27 Acres
- Year built:
- 2024
- Baths:
- 3.00
- MLS#:
- 6122594
ADDITIONAL INFORMATION
The Denali floor plan is surely one to impress! COVERED PATIO, ADDITIONAL GARAGE STORAGE, WALK-IN CLOSETS, & HOME OFFICE! Walk into a 2-stry foyer leading to the open concept kitchen & family room. The kitchen is complete w/ brown, soft-close cabinetry w/ bronze fixtures, stunning quartz countertops, & stainless-steel appl. package, including the fridge & range hood. The family room has a custom, cultured stone fireplace w/ box beam mantle. The primary suite has ensuite w/ free-standing tub & tiled shower! Mudroom w/ custom 4-bank locker system! Energy star rated! Hydroseed & grade included.
- Type:
- Single Family
- Sq.Ft.:
- 1,632
- Status:
- Active
- Beds:
- 4
- Lot size:
- 0.19 Acres
- Year built:
- 1971
- Baths:
- 3.00
- MLS#:
- 6122491
ADDITIONAL INFORMATION
Seller has invested in a newer roof, new ac and furnace and new floors throughout the property, including the lower level rec room. Freshly painted throughout and the driveway has just been renewed (not the ribbon at street) Hard to find full bath in the lower level, great for when you are entertaining!
- Type:
- Single Family
- Sq.Ft.:
- 1,549
- Status:
- Active
- Beds:
- 2
- Lot size:
- 0.56 Acres
- Year built:
- 2024
- Baths:
- 2.00
- MLS#:
- 6122163
ADDITIONAL INFORMATION
MODEL HOME by MR DEVELOPERS AVAILABLE FOR DUPLICATION at THE FALLS at RIVERS EDGE Price shown based on Builder's upgraded features including lot This home is NOT for sale The Charlevoix Villa features open great room floor plan 9' ceilings throughout home Shaker style cabinets quartz countertops attractive luxury vinyl plank flooring bright sunroom quaint patio area spacious master bedroom ensuite bath large walk-in closet main floor laundry 2-car garage & partial basement HOA maintains lawn & snow for low maintenance lifestyle and also includes access to clubhouse & outdoor pool
- Type:
- Single Family
- Sq.Ft.:
- 1,584
- Status:
- Active
- Beds:
- 3
- Lot size:
- 0.12 Acres
- Year built:
- 2011
- Baths:
- 2.00
- MLS#:
- 6122228
ADDITIONAL INFORMATION
Welcome to this charming home in Perrysburg! Featuring 3 bedrooms and 2 full bathrooms, this residence boasts an open-concept kitchen and living room, perfect for entertaining. Enjoy a spacious backyard, ideal for outdoor gatherings or relaxing in the sun. Conveniently located near shopping and access to major highways, you'll find downtown just a quick 10-minute drive away. This home offers the perfect blend of comfort and convenience, making it an excellent choice for your next move!
- Type:
- Single Family
- Sq.Ft.:
- 2,223
- Status:
- Active
- Beds:
- 3
- Lot size:
- 0.23 Acres
- Year built:
- 2024
- Baths:
- 3.00
- MLS#:
- 6122199
ADDITIONAL INFORMATION
MODEL HOME by MCCARTHY BUILDERS AVAILABLE FOR DUPLICATION Price shown based on Builders upgraded features including lot This home is NOT for sale Large 75'x134' Lots & Larger VALENCIA Villa features an open floor plan with 10' ceilings throughout cozy gas fireplace Island Kitchen Shaker cabinets quartz countertops subway tile attractive LVT flooring Dining room sunroom covered rear porch spacious master bedroom ensuite bath large walk-in closet main floor laundry finished loft with walk-in attic storage 2 car garage partial basement HOA provides lawn care snow removal low maintenance lifestyle
- Type:
- Condo
- Sq.Ft.:
- 1,404
- Status:
- Active
- Beds:
- 2
- Year built:
- 1974
- Baths:
- 2.00
- MLS#:
- 6122038
ADDITIONAL INFORMATION
What a view this main floor condo offers! Enjoy the pristine sight of the golf course from the expansive patio with covered area for added usability. Lots of ancillary space for overall square footage. Eat-in kitchen with pantry, all appliances remain. Access to patio from kitchen and family room. Dedicated laundry room, washer, dryer stay. Primary suite with custom walk-in closet. Guest bedroom with wonderful built-in bookcases and access to full bath. Storage room offers bonus space. New water heater just installed, new roof being installed in 2025. Lots of guest parking, pets allowed.
- Type:
- Single Family
- Sq.Ft.:
- 2,808
- Status:
- Active
- Beds:
- 4
- Lot size:
- 0.36 Acres
- Year built:
- 1979
- Baths:
- 3.00
- MLS#:
- 6121981
ADDITIONAL INFORMATION
Welcome to this beautiful 4-bedroom, 2.5 bath home that offers the perfect blend of comfort and convenience. Step inside to discover new plush carpet upstairs, creating a cozy retreat for the entire family. The master suite is a true oasis, featuring a jacuzzi tub, his and hers sinks, and plenty of space to unwind after a long day. The second upstairs full bath also has his and hers sinks! The smart thermostat ensures year-round energy efficiency and comfort, while glass block windows in the basement provide natural light. Fresh paint and re-stained kitchen cabinets! Schedule your showing asap
- Type:
- Single Family
- Sq.Ft.:
- 2,119
- Status:
- Active
- Beds:
- 3
- Lot size:
- 0.31 Acres
- Year built:
- 2024
- Baths:
- 2.00
- MLS#:
- 6121661
ADDITIONAL INFORMATION
NEW CONSTRUCTION by MCCARTHY BUILDERS the Keystone Villa on a large 92' W (frontage) x 150' D lot features a covered front porch, an open floor plan w/10' Great Room Ceiling, Cozy Gas Fireplace, Island Kitchen with Shaker Cabinets, Quartz Countertops, Subway Tile Backsplash, Sunroom and a Covered Rear Porch with an adjacent Concrete Patio Area, Large Master Bedroom w/ensuite Bath, Large Walk-In Closet, Main Floor Laundry, Spacious Finished Loft with Walk-In Attic Storage. HOA provides Lawn Care & Snow Removal for Low Maintenance Lifestyle!
- Type:
- Single Family
- Sq.Ft.:
- 2,119
- Status:
- Active
- Beds:
- 3
- Lot size:
- 0.26 Acres
- Year built:
- 2024
- Baths:
- 2.00
- MLS#:
- 6121614
ADDITIONAL INFORMATION
NEW CONSTRUCTION by MCCARTHY BUILDERS the Keystone Villa on a large 88' W x 130' D lot features a covered front porch, an open floor plan w/10' Great Room Ceiling, Cozy Gas Fireplace, Island Kitchen with Shaker Cabinets, Quartz Countertops, Subway Tile Backsplash, Sunroom and a nice patio area, Large Master Bedroom w/ensuite Bath, Large Walk-In Closet, Main Floor Laundry, Spacious Finished Loft with Walk-In Attic Storage. HOA provides Lawn Care & Snow Removal for Low Maintenance Lifestyle!
- Type:
- Single Family
- Sq.Ft.:
- 2,555
- Status:
- Active
- Beds:
- 4
- Lot size:
- 0.23 Acres
- Year built:
- 2010
- Baths:
- 3.00
- MLS#:
- 6121578
ADDITIONAL INFORMATION
Must see this wonderfully maintained home in the desirable Village of Brookhaven subdivision! This beautiful home offers a great room that allows for natural light, formal dining room and a mud room with custom locker storage! Large center island, pantry & granite countertops. 4 nice size bedrooms upstairs. Primary suite has large walk-in & private bath w/ soaking tub and dual vanity. Wonderful finished basement features a bar and theater area (games, projector, screen and surround system are all negotiable). Nice sized patio out back overlooks large, private backyard. Move in and enjoy!!

Perrysburg Real Estate
The median home value in Perrysburg, OH is $288,700. This is higher than the county median home value of $207,700. The national median home value is $338,100. The average price of homes sold in Perrysburg, OH is $288,700. Approximately 58.9% of Perrysburg homes are owned, compared to 34.76% rented, while 6.35% are vacant. Perrysburg real estate listings include condos, townhomes, and single family homes for sale. Commercial properties are also available. If you see a property you’re interested in, contact a Perrysburg real estate agent to arrange a tour today!
Perrysburg, Ohio 43551 has a population of 24,633. Perrysburg 43551 is more family-centric than the surrounding county with 34.64% of the households containing married families with children. The county average for households married with children is 31.31%.
The median household income in Perrysburg, Ohio 43551 is $92,834. The median household income for the surrounding county is $66,337 compared to the national median of $69,021. The median age of people living in Perrysburg 43551 is 37.5 years.
Perrysburg Weather
The average high temperature in July is 84.8 degrees, with an average low temperature in January of 19.6 degrees. The average rainfall is approximately 34.5 inches per year, with 28.8 inches of snow per year.





