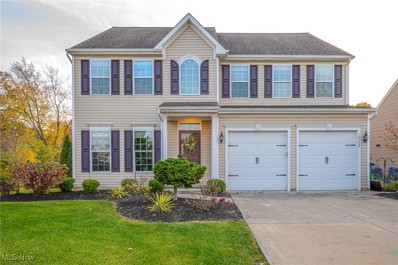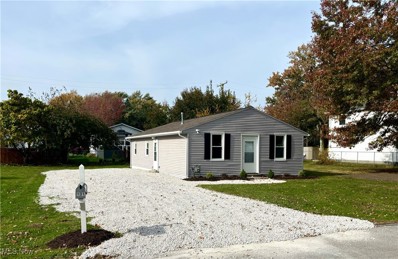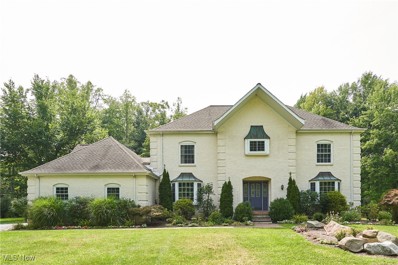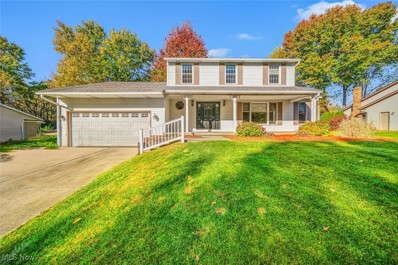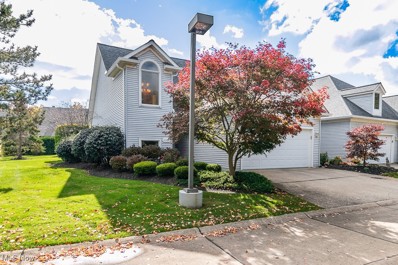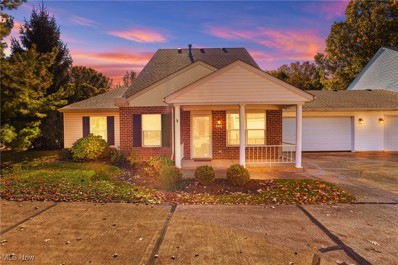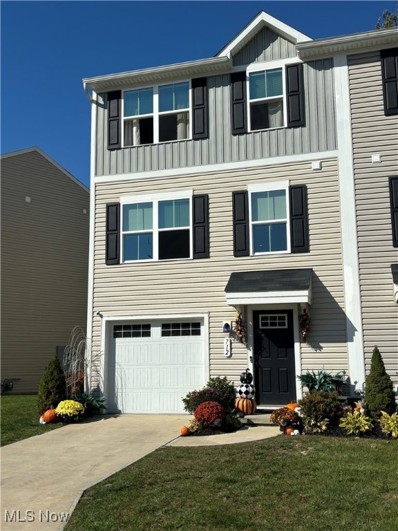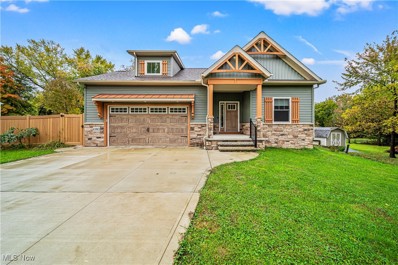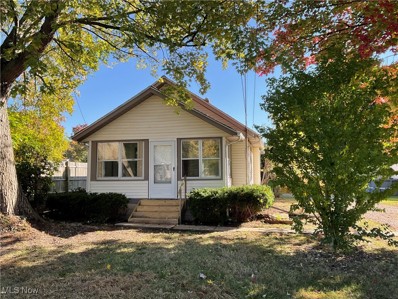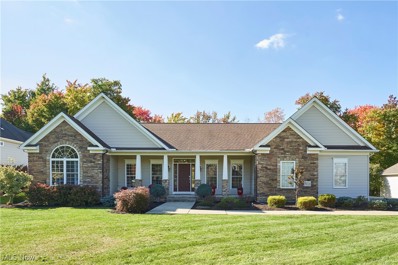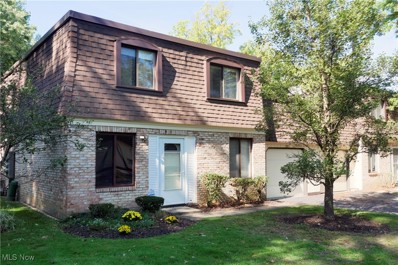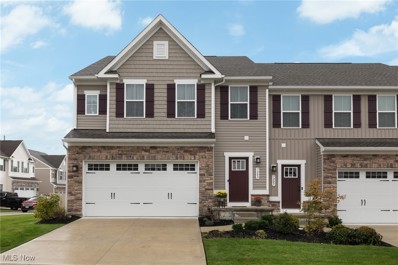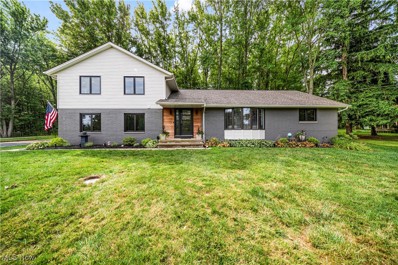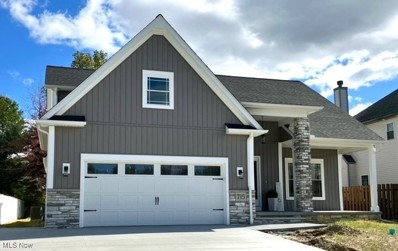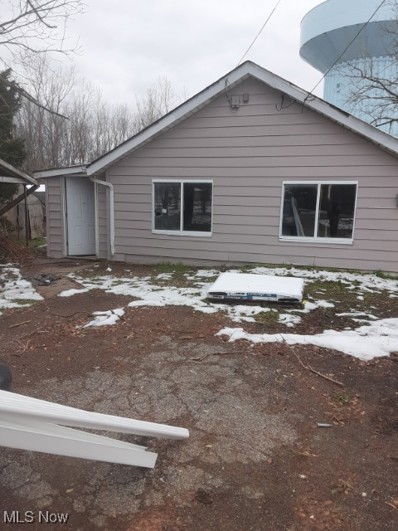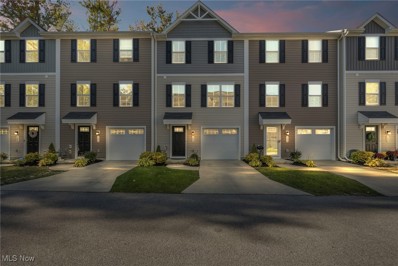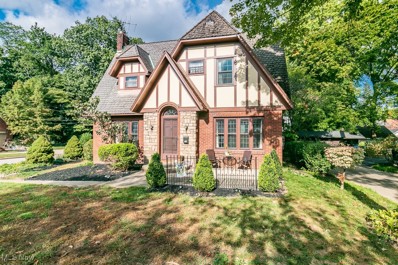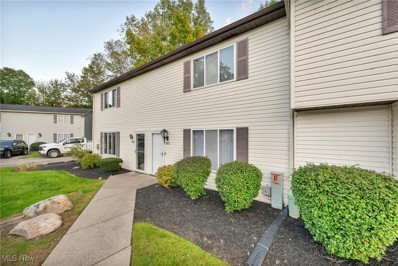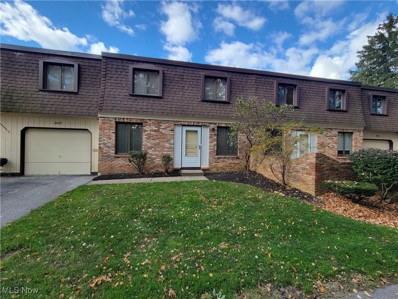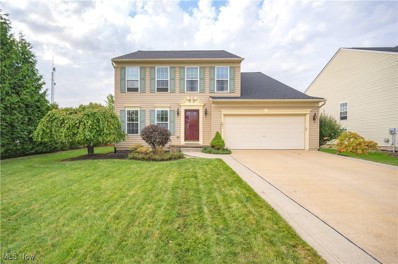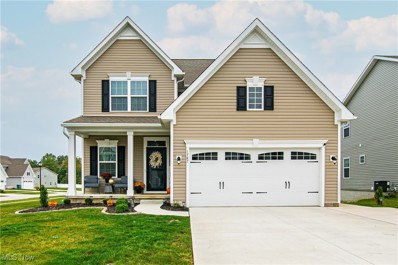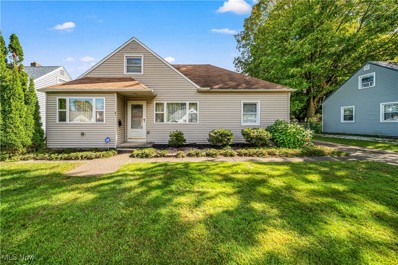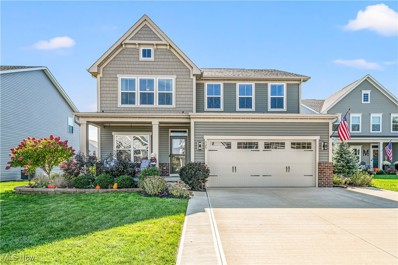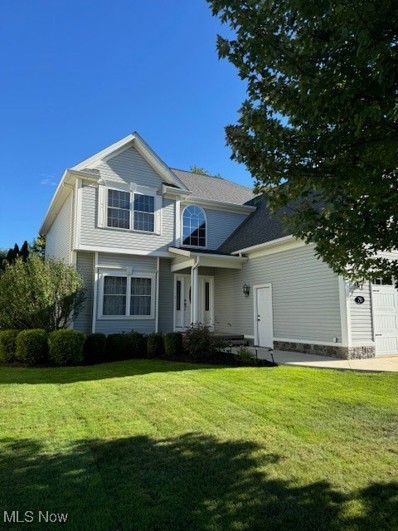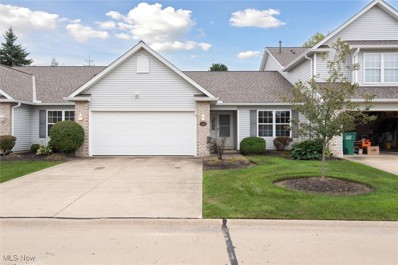Painesville OH Homes for Sale
- Type:
- Single Family
- Sq.Ft.:
- 3,600
- Status:
- Active
- Beds:
- 4
- Lot size:
- 0.3 Acres
- Year built:
- 2014
- Baths:
- 4.00
- MLS#:
- 5081562
- Subdivision:
- Arias Way
ADDITIONAL INFORMATION
Welcome to your dream home in the desirable Aria's Way development! This stunning 4-bedroom, 4-bathroom colonial features an open floor plan that seamlessly blends comfort and style, all within the highly sought-after Mentor School District, (Hopkins). Hardwood floors were just refinished as of 11/17 and are STUNNING! The main level showcases beautiful hardwood floors and flowing open concept leading you to a gourmet kitchen with elegant granite countertops, island, breakfast bar, an expansive pantry, and ample cupboard and counter space—perfect for all your culinary adventures. The inviting morning room opens onto an added deck with a pergola, ideal for outdoor dining and relaxation. Find the fenced patio area below, which offers additional yard space even beyond, perfect for outdoor fun and gatherings. Upstairs, you’ll find four spacious bedrooms, including an impressive primary suite that serves as your personal retreat, from the massive walk in closet to the luxurious en-suite bathroom; features a spa-like design with a dual vanity, large soaking tub, separate standing shower. The remaining bedrooms are generously sized and each includes great closet space. But that’s not all! The fully finished lower level provides endless possibilities for use—whether you envision a cozy additional living room, a home office, a gym, a theater, or a playroom there is room there to have it all! Also includes a half bath downstairs for added convenience. Additional basement features, dry storage space, sump pump with backup and mechanicals room. This exceptional home offers the perfect blend of indoor and outdoor living, making it a must-see! Schedule your private showing today!
- Type:
- Single Family
- Sq.Ft.:
- 1,092
- Status:
- Active
- Beds:
- 3
- Lot size:
- 0.26 Acres
- Year built:
- 1991
- Baths:
- 2.00
- MLS#:
- 5081575
ADDITIONAL INFORMATION
Located on a triple lot with a frontage of 114', this completely updated and just remodeled ranch is just a short walk to Lake Erie. Vinyl-sided, some new windows, 3 bedrooms and 2 full baths, vaulted great room plus formal dining room with quadruple lighting fixtures, Grey laminate flooring, fresh misty grey wall paint throughout, new carpet just installed, all new bathroom fixtures, SS fridge and stove in kitchen White cabinets with attractive hammered tin-look backsplash, laundry closet with washer (dryer also provided) Ceiling fans, gas FA heat replaced the electric heating, storage shed with new roofing, new gravel just poured in driveway. Open contemporary floor plan with easy one-floor living. Playground and township park are near the home. Move right in!!
$1,320,000
11950 Girdled Road Concord, OH 44077
- Type:
- Single Family
- Sq.Ft.:
- 5,114
- Status:
- Active
- Beds:
- 4
- Lot size:
- 12.68 Acres
- Year built:
- 1986
- Baths:
- 3.00
- MLS#:
- 5080785
- Subdivision:
- Original Township 01
ADDITIONAL INFORMATION
Welcome to your own truly private Sanctuary. Nestled at the end of a private road, this stunning horse property offers unparalleled privacy and tranquility. You’ll feel a world away from all hustle and bustle but just minutes from RT 90 and 44. Set on nearly 13 acres, the all renovated (2018) almost 4,000-square-foot brick colonial boasts 4 bedrooms and 2.5 baths. Upon entering, you’re greeted by a grand foyer with a sweeping staircase, leading into elegant formal living and dining spaces. The kitchen is a chef’s dream, featuring custom cabinetry (20180, granite countertops, big Island, and top-of-the-line stainless steel appliances. Upstairs, the primary suite offers a spacious walk-in closet, a beautifully all updated (2022) bathroom with double vanity, tiled shower and jetted tub. Off the master suite you find a bonus room, which can be perfect for a private office. Three additional bedrooms share a newly renovated full bath. The home’s layout includes a breezeway/mudroom and a spacious sunroom overlooking the meticulously landscaped yard, wooden deck and European style graveled patio. A mostly finished basement provides space for entertaining and storage, while an attached 2-car garage completes the main house. With both equestrians and outdoor enthusiasts in mind, the property offers a detached garage with 3 big parking spaces, including an oversized door (12’x12’) for larger vehicles. The barn is perfect for horse lovers, featuring a hayloft, 5 stalls with room for more, heated wash stall with hot water, heated feed and tack room. The barn opens to around 4 acres of pastures, with lush grassy areas as well as a roomy all-weather dry lot turn out area. Riders will also enjoy the connected daylight-filled indoor arena, ideal for year-round training. The property also includes ATV trails, 100 feet Zipline and open fields to play all kinds of sports or host events. Properties like this are rare and making this estate truly a one of the kind property.
$364,900
6270 Cheryl Place Concord, OH 44077
- Type:
- Single Family
- Sq.Ft.:
- 2,154
- Status:
- Active
- Beds:
- 4
- Lot size:
- 0.5 Acres
- Year built:
- 1986
- Baths:
- 3.00
- MLS#:
- 5080086
- Subdivision:
- Concord Kellogg Parks Estates Sub
ADDITIONAL INFORMATION
Beautiful and Spacious 3/4 Bedroom Colonial Home in Desirable Kellogg Park Location, Concord Township! Welcome to your dream home! This charming colonial boasts a quaint covered front porch leading you into a warm and inviting foyer. The bright living room features a large picture window that fills the space with natural light. The eat-in kitchen, centrally located at the back of the home, includes a decadent breakfast nook and all necessary appliances. Enjoy formal meals in the dining room, or relax in the family room, complete with a cozy wood-burning fireplace as the focal point. French doors open to a private back patio, perfect for entertaining! A versatile first-floor sunroom offers additional space for hobbies or family it features a kitchenette, fridge, and cozy side porch! Upstairs, you'll find a spacious master bedroom with a private bathroom and walk-in closets, plus two additional nicely sized bedrooms and a full bathroom. The lower level includes a bedroom, recreational area, laundry, and ample storage. With a beautifully landscaped yard and a two-car attached garage, this home has it all! Don’t miss your chance to make it yours—schedule an appointment???????????????????????????????? today!
- Type:
- Condo
- Sq.Ft.:
- 2,132
- Status:
- Active
- Beds:
- 3
- Year built:
- 1996
- Baths:
- 3.00
- MLS#:
- 5080674
- Subdivision:
- Glen Eagles Condo
ADDITIONAL INFORMATION
Welcome home to this beautiful condo in the sought after Glen Eagles community. You will love the ease of first floor living in this spacious and meticulously maintained home. The large kitchen has a spacious pantry and room for a eating area or coffee bar. The first floor owners suite boasts a huge walk in closet and a large bathroom complete with double sinks and a soaking tub. The dining room and living areas are bright and inviting with high ceilings and tons of natural light. A first floor laundry adds to your convenience of living. The second story is perfect for additional bedrooms or a private office space. Enjoy your morning coffee or an evening beverage on your private deck. There is also a full unfinished basement for your extra storage needs or for your own finished basement vision. Close to everything including restaurants, shopping and I-90 this condo is easy to view and waiting for you to make it your own.
- Type:
- Condo
- Sq.Ft.:
- 1,079
- Status:
- Active
- Beds:
- 2
- Year built:
- 2002
- Baths:
- 2.00
- MLS#:
- 5079951
- Subdivision:
- North Creek Villas Condo
ADDITIONAL INFORMATION
**Stunning Renovated 2-Bedroom Condo with Loft & Modern Upgrades!** Welcome to your dream condo! This beautifully renovated two-bedroom, two-bathroom residence boasts a spacious layout and stylish finishes, perfect for comfortable living. As you enter, you'll be greeted by an inviting open-concept living area that flows seamlessly into a modern kitchen, complete with a breakfast bar and ample countertop space, ideal for entertaining! The primary bedroom features an airy en-suite bathroom and a generous walk-in closet, providing adequate storage and privacy. The second bedroom is perfect for guests, a home office, or a growing family, with easy access to the second full bathroom. The highlight of this condo is the impressive second-floor loft bonus room, offering endless possibilities, whether you envision a cozy den, a dedicated workspace, or an extra guest space. Located in a desirable community, you'll enjoy nearby amenities and a welcoming atmosphere. Enjoy a peaceful mile long walk around the pond to start your mornings! Don't miss the chance to make this stunning condo your new home! Schedule a viewing today!
- Type:
- Townhouse
- Sq.Ft.:
- 1,560
- Status:
- Active
- Beds:
- 3
- Lot size:
- 0.02 Acres
- Year built:
- 2020
- Baths:
- 3.00
- MLS#:
- 5079927
- Subdivision:
- Riverwood Village Sub 3
ADDITIONAL INFORMATION
Enjoy This End Unit With A Deck And Green Area On Side Yard. Nicely Appointed Unit With 2.5 Baths. Many Updates, Light Fixtures, Granite Counters, Back Splash. Updated Vanity & Lights in Half Bath. Cordless Blinds Easily Lift In Great room Primary Bedroom.Extra Cabinets in Both Baths. Fans In Two Bedrooms. Sit on your Large Deck Off The Kitchen And Enjoy The Wooded Area. The Unit Faces Nature and Not Buildings. Lovely Foyer With Closet & LTV Flooring & Entry To Garage With Auto Garage Opener. The Best Unit For Sale Now! Rt 2 Short Distance Away From Mentor, Painesville, & Cleveland. Location * Cul-de-sac Parking Across From Unit. these are the simple properties, not condominiums owners responsible for their exterior and interior. Regular insurance is required.
- Type:
- Single Family
- Sq.Ft.:
- 2,412
- Status:
- Active
- Beds:
- 4
- Lot size:
- 1 Acres
- Year built:
- 2022
- Baths:
- 4.00
- MLS#:
- 5079383
ADDITIONAL INFORMATION
NEWLY BUILT. Welcome to this stunning move-in ready home, situated on over 1 acre, where rustic charm blends with modern contemporary living. The high-quality finishes and custom wood décor throughout offer a perfect combination of elegance and comfort within this inviting home. A covered front porch greets you. Enter through the foyer, complete with a halltree. A gorgeous sliding barndoor hangs outside the office/4th bedroom. Continue down the hall to the first floor laundry room and guest bathroom. The expansive kitchen features a large granite island, plenty of cabinetry, and a spacious pantry, making it an entertainer's dream. Transtition seamlessly into the the family room with abundant natural light. The gas fireplace is a focal point of the room and perfect for cozying up on chilly nights. The first floor primary bedroom has beautiful wainscoting, a generously sized walk-in closet and direct deck access. Both bedrooms upstairs are accompanied by attached bathrooms. The unfinished basement offers ample storage & potential for customization. The covered back deck is ideal for enjoying your morning coffee or evening relaxation and provides space for gatherings. Tankless hot water heater. Newly installed vinyl fencing surrounds the entire backyard, offering privacy. Fence comes with transferrable warranty. Ring Smart Security and lighting in the back/side/front. Hot/cold water in the attached garage. Driveway has a turnaround area, or provides extra parking. Conveniently located just moments away from I-90 & SR44, hospitals, shopping, dining, paved trails and close proximity to Painesville Country Club. Don't miss the opportunity to make this dream home yours. Schedule a showing TODAY!!
- Type:
- Single Family
- Sq.Ft.:
- 748
- Status:
- Active
- Beds:
- 2
- Lot size:
- 0.3 Acres
- Year built:
- 1919
- Baths:
- 1.00
- MLS#:
- 5079157
- Subdivision:
- Fruitland Acres 02
ADDITIONAL INFORMATION
Cute and Adorable Ranch with some updates including Vinyl siding and Electrical. Finished Front porch with Separate Heat, and Full Basement. Does come with a Washer and Dryer as well and HSA Home Warranty. A must see, and is Agent owned....
- Type:
- Single Family
- Sq.Ft.:
- 4,290
- Status:
- Active
- Beds:
- 4
- Lot size:
- 0.52 Acres
- Year built:
- 2004
- Baths:
- 3.00
- MLS#:
- 5078712
- Subdivision:
- Mountainside Farms Sub
ADDITIONAL INFORMATION
Stunning Ranch located on Picturesque Lot in the Prestigious Mountainside Farms Subdivision! 4 Bedrooms and 3 Full Baths. First Floor Features a Great Room with Vaulted Ceilings, Kitchen with High-End Appliances, Granite Countertops, and Barstool Seating. Expansive Master Suite with Glamour Bath which Features Double Vanities, Soaking Tub, and Shower. Formal Dining Room, Home Office with French Doors, Three Additional Bedrooms, Laundry Room, Two Full Baths, and an Eat-In Kitchen which leads out to Composite Deck complete the Main Floor. Lower Level is Nicely Finished with a Well-Sized Recreation Room and Roughed-In Full Bath ready to be Finished to your Taste! Backyard is Well Manicured and Features a Basketball Court and Views of the Neighboring Equestrian Center! 3 Car-Garage! Tankless HWT! Conveniently Located Near Parks, Shopping, Golf, and Freeway Access! This Home is a Must-See! America's Preferred Home Warranty Included! Schedule your Showing Today!
- Type:
- Condo
- Sq.Ft.:
- 960
- Status:
- Active
- Beds:
- 2
- Year built:
- 1972
- Baths:
- 2.00
- MLS#:
- 5078680
- Subdivision:
- Cambridge
ADDITIONAL INFORMATION
Welcome to this charming two-bedroom, one-and-a-half bath end-unit townhouse, offering a perfect blend of comfort and convenience. With an attached one-car garage and numerous updates throughout, this home is truly move-in ready! Some Updates include: Furnace and AC (2018), hot water tank and kitchen appliances (2023), refrigerator (2018), roof (2016), updated kitchen and bathrooms. Don't miss out on this turnkey opportunity—schedule your showing today!
- Type:
- Condo
- Sq.Ft.:
- 2,338
- Status:
- Active
- Beds:
- 3
- Year built:
- 2023
- Baths:
- 2.00
- MLS#:
- 5078375
- Subdivision:
- 117374
ADDITIONAL INFORMATION
Don't miss this new end unit 3 bedroom 3 bath townhome in one of the most desireable locations in Concord Township. Nestled on a quiet street with wooded views & easy access to all the fantastic amenities nearby! The stone accented cottage style exterior offers an impressive welcome. The open concept living makes entertaining a breeze with a large granite island as the heart of the first floor, stainless appliances and 42" cabinets. Upstairs there are three large bedrooms and a 2nd floor laundry room. The owner's suite has two huge walk-in closets and an en-suite bath with comfort height double vanity & a roman shower. A full unfinished basement with an included plumbing rough-in to be finished down the road for even more space for entertaining. Conveniently located 2 minutes from Route 44, I-90, shopping, and dining! Nothing to do but move in!
- Type:
- Single Family
- Sq.Ft.:
- 2,973
- Status:
- Active
- Beds:
- 5
- Lot size:
- 0.44 Acres
- Year built:
- 1975
- Baths:
- 3.00
- MLS#:
- 5078578
ADDITIONAL INFORMATION
Welcome to this beautifully maintained multi-generational home, thoughtfully designed for versatile living or rental income. The main level boasts an open floor plan with spacious rooms, including a primary bedroom with a private ensuite, providing a perfect retreat for relaxation. The cook’s dream kitchen features ample counter space, modern appliances, and plenty of storage, ideal for both everyday meals and entertaining. Upstairs, a private 2-bedroom, 1-bath apartment awaits, complete with its own living and dining rooms. With dual access from the main home or a separate entrance from the garage, this flexible space is perfect for an in-law suite, guest quarters, or a home-based business. A full unfinished basement offers additional storage space, while extensive improvements inside and out add to the home’s value. Immaculately maintained, this home is move-in ready and couldn't be duplicated for the price. Don't miss the opportunity to own this exceptional property, offering endless possibilities and incredible value! See attachments for full list of improvements! A few of the highlights - Infinity by Marvin windows w/transferable warranty (2024- all but family room) Roof (2020), Vinyl siding, gutters, gutter guards, garage door (2021), Air conditioning units added to both furnaces and main floor furnace and hot water tank replaced (2015). 3 season room made into family room (2017), Master bath remodeled down to the studs (2017). Back patio added 2016. Lighting and plumbing fixtures replaced!
- Type:
- Single Family
- Sq.Ft.:
- 2,243
- Status:
- Active
- Beds:
- 4
- Lot size:
- 0.24 Acres
- Year built:
- 2024
- Baths:
- 3.00
- MLS#:
- 5078489
ADDITIONAL INFORMATION
NEW CONSTRUCTION - THE "MALLARD" HOME PLAN FEATURES 2,243 SQ.FT. OF LIVING SPACE INCLUDES 4 BEDROOMS, 2 FULL BATHS, HALF BATH, KITCHEN, DINING ROOM, GREAT ROOM, LAUNDRY, MUD ROOM, FULL BASEMENT, AND SPACIOUS TWO-CAR GARAGE. THE MASTER SUITE IS ON THE MAIN FLOOR AND FEATURES A VAULTED CEILING, WALK-IN CLOSET, AND PRIVATE BATH WITH MARBLE SHOWER, DUAL UNDERMOUNT SINKS WITH QUARTZ COUNTEROP, LINEN CLOSET, AND CERAMIC TILE FLOOR. THE KITCHEN FEATURES A LARGE ISLAND WITH SEATING, WALK-IN PANTRY AND QUARTZ COUNTERTOPS. THE DINING ROOM IS LOCATED NEXT TO THE KITCHEN AND GREAT ROOM. THE TWO-STORY FOYER OPENS TO THE GREAT ROOM WITH GAS FIREPLACE. THE LAUNDRY ROOM IS CONVENIENTLY LOCATED OFF THE GARAGE, THE MUD ROOM FEATURES A BUILT-IN DROP AREA FOR BOOK BAGS AND COATS. THE SECOND FLOOR FEATURES 3 BEDROOMS AND A FULL BATH. ENJOY RELAXING ON THE SPACIOUS FRONT PORCH. THE SEED LAWN HAS BEEN INSTALLED.
- Type:
- Single Family
- Sq.Ft.:
- 814
- Status:
- Active
- Beds:
- 3
- Lot size:
- 1.15 Acres
- Year built:
- 1952
- Baths:
- 2.00
- MLS#:
- 5076853
- Subdivision:
- Concord Township 04
ADDITIONAL INFORMATION
3 Beds, 2 Baths at 6355 Chesnut St, Painesville This 3-bedroom, 2-bathroom gem at 6355 Chesnut St is your next big opportunity! ' Highlights: Spacious layout with 3 bedrooms and 2 full bathrooms Solid structure " perfect for a creative renovation!
- Type:
- Townhouse
- Sq.Ft.:
- 1,591
- Status:
- Active
- Beds:
- 3
- Lot size:
- 0.02 Acres
- Year built:
- 2021
- Baths:
- 3.00
- MLS#:
- 5077238
- Subdivision:
- Riverwood Village Sub 3
ADDITIONAL INFORMATION
Welcome to 104 Rose Ct, a stunning 3-bedroom, 2.5-bath townhome built in 2021, where modern design meets comfort. Built in 2021, this home features energy-efficient systems and contemporary finishes throughout. Nestled in a peaceful community, this home boasts an open-concept layout that’s perfect for both relaxation and entertaining. Bright and airy, the living room flows seamlessly into the dining area, making it ideal for gatherings with family and friends. Enjoy cooking in the stylish kitchen equipped with stainless steel appliances, sleek countertops, and ample cabinetry. The generously-sized primary bedroom features an en-suite bathroom for added privacy, complete with modern fixtures and a spacious closet along with two well-appointed bedrooms offer plenty of space for family, guests, or a home office. Step outside to a cozy patio, perfect for morning coffee or evening relaxation. Close to parks, shopping, dining, and major highways, this townhome provides easy access to everything Painesville has to offer. Don’t miss your chance to own this beautiful townhome! Schedule a showing today!!!
- Type:
- Single Family
- Sq.Ft.:
- 1,848
- Status:
- Active
- Beds:
- 3
- Lot size:
- 0.19 Acres
- Year built:
- 1930
- Baths:
- 2.00
- MLS#:
- 5076471
- Subdivision:
- Oak & Forest Allotment
ADDITIONAL INFORMATION
Timeless classic in the heart of Painesville. This home has been lovingly restored, just waiting for its new owner to add the final touches! Step through the tiled entry with french doors into the gorgeous living room with freshly refinished hardwood floor, fresh paint and cozy fireplace. Classic windows have been preserved, but updated storm windows help keep the home cozy in winter and cool in summer. The living room connects to the formal dining room, also with freshly painted walls and refinished hardwood flooring. The traditional kitchen includes all appliances. Upstairs are three freshly painted bedrooms with newly installed carpeting. The master features built in cabinetry. The full bath on the second floor features a shower and separate tub. The full basement includes storage area, laundry with additional toilet and a potential recreation room. A detached two car garage provides covered parking. Other updates include updated electrical, newer furnace and central air.
- Type:
- Condo
- Sq.Ft.:
- 960
- Status:
- Active
- Beds:
- 2
- Year built:
- 1993
- Baths:
- 2.00
- MLS#:
- 5077003
- Subdivision:
- Maple Brook Condo
ADDITIONAL INFORMATION
Feels like home from the moment you step inside~ Truly immaculate and fully upgraded with designer flair. Ample living space with eat in kitchen and all newer appliances included for easy turn key move in. Panty/Laundry area with adorable powder room and rear access to your private patio. Upstairs you will find both bedrooms LOADED with storage and an updated full bath. Open those closets ~ you will be WOWED !!! Assigned parking right in front and well cared for community with low maintenance fee that you will be proud to call home. NEWER*Refrigerator*Stove*H2O*Washer/Dryer* Call for a private showing by appointment only or with any questions.
- Type:
- Condo
- Sq.Ft.:
- 1,188
- Status:
- Active
- Beds:
- 3
- Year built:
- 1972
- Baths:
- 2.00
- MLS#:
- 5076405
- Subdivision:
- Addition To Cambridge Condo
ADDITIONAL INFORMATION
Fully remodeled Condominium. A great layout of the condo with attached garage. New kitchen cabinets, beautiful quartz countertops and glass tile backsplash. New stainless-steel appliances, washer and dryer. Click in vinyl floor throughout the first floor. Freshly painted walls, ceilings, trim and doors. Big walk-in closet in the master bedroom. Upstairs bathroom has new tiles surrounding the bathtub, with click in vinyl floor, new vanity, mirror and light fixture. The half bath downstairs is also updated with new vanity, mirror and floor. This condo development is in a very desirable location and is easily accessible to shopping, restaurants, schools, highways and more. Reach out to listing agent before its gone.
- Type:
- Single Family
- Sq.Ft.:
- 3,108
- Status:
- Active
- Beds:
- 4
- Lot size:
- 0.17 Acres
- Year built:
- 2004
- Baths:
- 4.00
- MLS#:
- 5076274
- Subdivision:
- Heisley Park
ADDITIONAL INFORMATION
Beautifully maintained welcoming home in highly sought Heisley Park. Built in 2004, this home has it all! Hardwood floors throughout the first and second floors, and carpeted bedrooms. Roof was replaced November 2021, Brand new siding in 2024. Inside on the first floor you will find an open floorplan. Kitchen is complete with appliances including garbage disposal, island, breakfast bar and large pantry for additional storage. The main floor also offers a spacious living room, formal dining room, convenient half bath, laundry room with extra storage shelving and a morning room off of the kitchen, inviting you to step out to the beautiful backyard with water views! Custom blinds will stay with the home. Upstairs on the second floor you will find 4 very spacious bedrooms all with large closets, and a full bath at the end of the hall. The primary suite is a MUST SEE sanctuary - plenty of room for a King size bedroom set and additional furniture if you please, with walk-in closet. The on-suite bathroom features dual sinks and has its own additional linen storage. Downstairs enjoy a stunning and unique finished experience, epoxy floor with so much room for activities and storage. Secondary living space, rec room, game room, home gym, even all the above; plus another full bathroom. The possibilities are endless ! Separate from this finished space you will find additional storage, mechanicals with humidifier in the HVAC system, and service panel with 150 Amp service with room to spare. Sump pump with battery backup included.
- Type:
- Single Family
- Sq.Ft.:
- 2,800
- Status:
- Active
- Beds:
- 3
- Lot size:
- 0.21 Acres
- Year built:
- 2022
- Baths:
- 4.00
- MLS#:
- 5076321
- Subdivision:
- Fairway Pines
ADDITIONAL INFORMATION
Come discover this 3-bedroom, 3.5 bath home built in 2022, located on a desirable corner lot. Features include: Finished basement and loft for extra living space. Convenient second floor laundry, Private master suite with walk in closets, and covered back deck with a concrete patio. The community offers a private pool for it's residents. This open-concept home is move-in ready- with nothing to do but enjoy your new space. It's the new home without the wait.
- Type:
- Single Family
- Sq.Ft.:
- n/a
- Status:
- Active
- Beds:
- 3
- Lot size:
- 0.28 Acres
- Year built:
- 1949
- Baths:
- 1.00
- MLS#:
- 5075924
- Subdivision:
- Linden Drive Allotment
ADDITIONAL INFORMATION
Charming single family home built in 1949. This home is approximately 1480 square feet with 3 possible 4 bedrooms and one bath. This home sits on over .25 acres with a fenced in backyard. You will also find and oversized 2 car garage with loft for additional storage. Close to shopping, entertainment and highway access.
- Type:
- Single Family
- Sq.Ft.:
- 2,492
- Status:
- Active
- Beds:
- 4
- Lot size:
- 0.17 Acres
- Year built:
- 2020
- Baths:
- 3.00
- MLS#:
- 5075681
- Subdivision:
- Fairway Pines
ADDITIONAL INFORMATION
Why wait for new construction and upgrades when you can move right in to this recently built and upgraded home in a neighborhood with a community pool? The formal dining room features paneled walls and plenty of natural light. The spacious kitchen has a massive island with quartz countertops, stainless steel appliances and eat-in dining nook. The first floor half bath has a brick accent wall. The living room with gas fireplace overlooks the kitchen and makes for the perfect place to host parties and gatherings. Upstairs is sure to impress with a spacious master bedroom with a humongous walk in closet and attached bath. On this floor are three additional bedrooms, a full bath, and laundry room. The backyard is the fenced in oasis you've been searching for with a patio, covered deck and raised beds for landscaping. The basement is plumbed for a bath, has an egress window, and a workout room - plenty of space to make your vision of an ideal rec room with potential for a bedroom too.
- Type:
- Single Family
- Sq.Ft.:
- n/a
- Status:
- Active
- Beds:
- 4
- Lot size:
- 0.24 Acres
- Year built:
- 2006
- Baths:
- 3.00
- MLS#:
- 5074871
- Subdivision:
- Lake Erie Shores
ADDITIONAL INFORMATION
This stunning highly sought after Lake Erie Shores Community 4 bedroom, 2 full bath with a 1/2 bath on first floor is ready for you. Your entrance is a two story foyer with an open floor plan, a beautiful dining room with a tray ceiling, and a cozy fireplace in your living room. Many updates taking the worry from home ownership, including furnace, ac, roof, front door, slider and granite counters in the kitchen. You will enjoy sitting on the great patio while enjoying your private back yard. Seller is leaving all appliances, invisible fence and also offers America's Preferred Home Warranty! Schedule your showing today and don't miss out on your dream home!
- Type:
- Condo
- Sq.Ft.:
- 1,587
- Status:
- Active
- Beds:
- 2
- Lot size:
- 0.53 Acres
- Year built:
- 2002
- Baths:
- 2.00
- MLS#:
- 5074636
- Subdivision:
- Hidden Harbor Estates Condo
ADDITIONAL INFORMATION
Modern one-floor-living townhome in Fairport Harbor! This gorgeous 2-bed 2-bath home has tons of amenities. The spacious open-concept living area has lots of natural light, cathedral ceilings, and a gas fireplace. The modern kitchen has quartz countertops, newer stainless steel appliances, breakfast bar, pantry and plenty lots of cabinet space. The beautiful sun room has a vacation home feel, perfect for relaxing and taking in the sunset. The spacious primary bedroom features a walk-in closet and en-suite bath, while the secondary bedroom is also quite spacious with ample closet space. Great location, close to everything historic Fairport Harbor has to offer - marinas, beaches, parks, shopping, and more.

The data relating to real estate for sale on this website comes in part from the Internet Data Exchange program of Yes MLS. Real estate listings held by brokerage firms other than the owner of this site are marked with the Internet Data Exchange logo and detailed information about them includes the name of the listing broker(s). IDX information is provided exclusively for consumers' personal, non-commercial use and may not be used for any purpose other than to identify prospective properties consumers may be interested in purchasing. Information deemed reliable but not guaranteed. Copyright © 2024 Yes MLS. All rights reserved.
Painesville Real Estate
The median home value in Painesville, OH is $172,900. This is lower than the county median home value of $208,200. The national median home value is $338,100. The average price of homes sold in Painesville, OH is $172,900. Approximately 43.54% of Painesville homes are owned, compared to 48.76% rented, while 7.7% are vacant. Painesville real estate listings include condos, townhomes, and single family homes for sale. Commercial properties are also available. If you see a property you’re interested in, contact a Painesville real estate agent to arrange a tour today!
Painesville, Ohio 44077 has a population of 20,311. Painesville 44077 is more family-centric than the surrounding county with 28.04% of the households containing married families with children. The county average for households married with children is 26.8%.
The median household income in Painesville, Ohio 44077 is $47,976. The median household income for the surrounding county is $70,168 compared to the national median of $69,021. The median age of people living in Painesville 44077 is 31.2 years.
Painesville Weather
The average high temperature in July is 80.8 degrees, with an average low temperature in January of 19.1 degrees. The average rainfall is approximately 39.2 inches per year, with 69.5 inches of snow per year.
