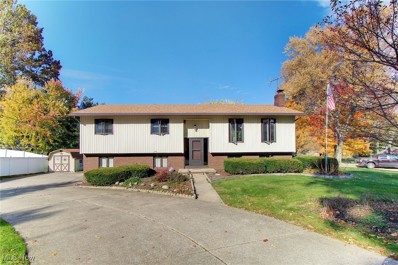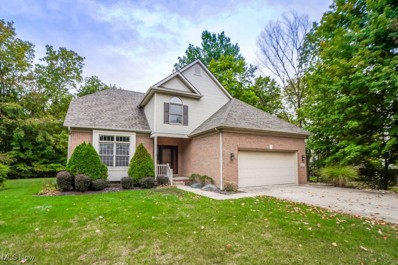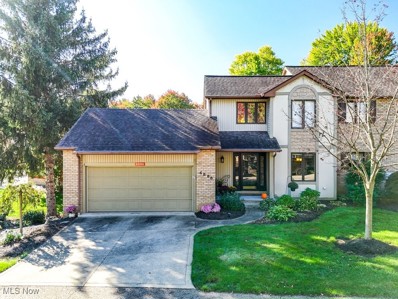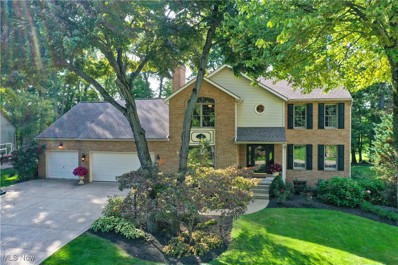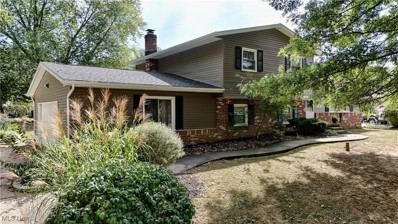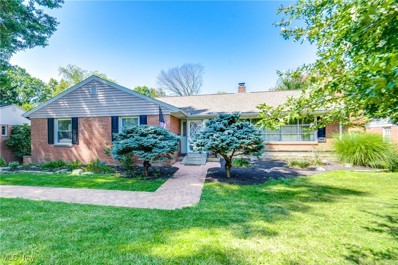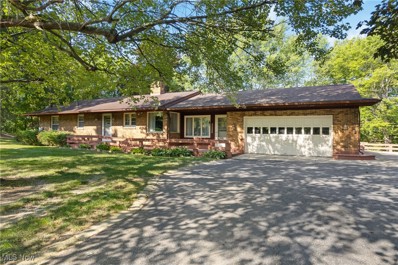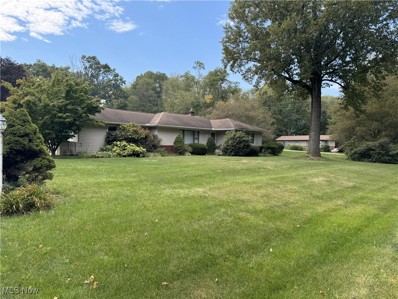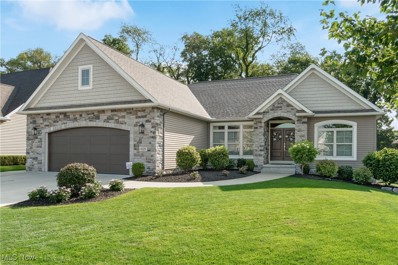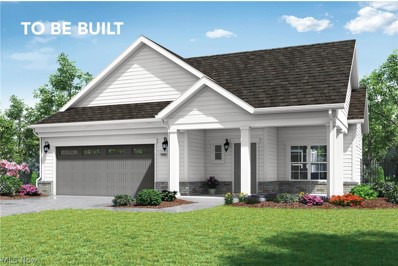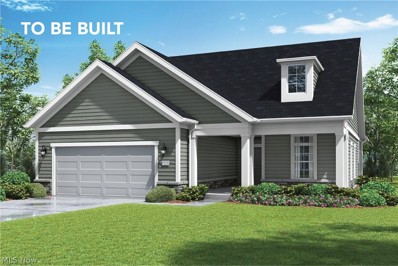North Canton OH Homes for Sale
- Type:
- Single Family
- Sq.Ft.:
- 1,788
- Status:
- Active
- Beds:
- 4
- Lot size:
- 0.39 Acres
- Year built:
- 1979
- Baths:
- 3.00
- MLS#:
- 5080982
- Subdivision:
- Daisywood Estates
ADDITIONAL INFORMATION
This 4-bedroom, 2.5-bath home offers an exceptional opportunity to create your dream space in North Canton CSD. While it needs a little TLC, some of the key features include, a functional layout with multiple living spaces, an unfinished basement with potential, a private wooded backyard with both a patio and deck, and a 2-car garage. New hot water tank. New flooring installed through out the home. Just a short drive to local amenities, this home combines convenience with the chance to build equity. Don’t miss your chance to transform this house into a true gem! Schedule your visit today to see the potential firsthand.
- Type:
- Single Family
- Sq.Ft.:
- 2,025
- Status:
- Active
- Beds:
- 3
- Lot size:
- 0.54 Acres
- Year built:
- 1972
- Baths:
- 3.00
- MLS#:
- 5080895
- Subdivision:
- Beverly Estates
ADDITIONAL INFORMATION
Welcome to your new home in Plain Township! This stunning 3-bedroom, 2.5-bath property offers an ideal blend of comfort, style, and space. Set on over half an acre, the home boasts high ceilings with light-filled rooms throughout. The large living areas are perfect for entertaining or cozy family gatherings, while the generously sized bedrooms provide ample space for relaxation and privacy. The master suite includes an ensuite bath, creating a private retreat. The expansive backyard offers endless possibilities for outdoor living, from gardening to hosting summer barbecues. Don’t miss the chance to make this beautiful home yours!
- Type:
- Single Family
- Sq.Ft.:
- 1,256
- Status:
- Active
- Beds:
- 2
- Lot size:
- 0.04 Acres
- Year built:
- 1944
- Baths:
- 2.00
- MLS#:
- 5079691
- Subdivision:
- Willowdale Lake
ADDITIONAL INFORMATION
**Charming Cottage Retreat in Willowdale Lake** Welcome to your serene getaway nestled in the picturesque Willowdale Lake Country Club! This beautifully updated 2-bedroom, 1.5-bathroom brick cottage offers 1,256 square feet of inviting living space designed for comfort and relaxation. Step inside to discover a bright and airy open concept layout, enhanced by huge picture windows that frame stunning lake views and fill the home with natural light. The heart of the home boasts stylish butcher block countertops and gleaming stainless steel appliances, complemented by a spacious kitchen island that invites family and friends to gather. Cozy up by the charming brick fireplace in the living area—perfect for creating lasting memories. The outdoor living experience is just as impressive. Enjoy your morning coffee or evening sunsets on the enclosed patio or balcony, surrounded by tranquil vistas. The oversized detached 2-car garage provides ample storage space, while a large pavilion offers an excellent venue for entertaining or simply unwinding in nature’s beauty. Adventure awaits just outside your door! This private lake is perfect for paddle boating, pontooning, and swimming—all enjoyed from your very own boat dock or pontoon boat. For fishing enthusiasts, the fully stocked lake promises endless opportunities to cast your line. Additionally, as a resident, you’ll have exclusive access to the private clubhouse, beach, playground and hunting grounds. Don’t miss your chance to own this enchanting lakeside retreat, where every day feels like a vacation. Schedule a showing today and imagine the lifestyle that awaits you at Willowdale!
- Type:
- Condo
- Sq.Ft.:
- 2,066
- Status:
- Active
- Beds:
- 3
- Year built:
- 1997
- Baths:
- 3.00
- MLS#:
- 5079998
- Subdivision:
- Village At St Ives
ADDITIONAL INFORMATION
Be the first to see this incredible freestanding villa nestled on a quiet cul-de-sac in the desirable Village at St. Ives! Step inside to a bright and open great room with a two-story ceiling, cozy corner fireplace, and French doors that lead to a deck overlooking a peaceful wooded backdrop. The kitchen features granite countertops, ample cabinetry, and a pantry, making meal prep a breeze. Enjoy your meals at the breakfast bar or in the dinette, where bayed windows fill the space with natural light. For those working from home, there’s a designated office space with a charming chair rail accent. The first floor master suite feels like your own retreat, featuring vaulted ceilings, private deck access, two walk-in closets, and a bathroom with double sinks, a soaking tub, and a step-in shower. A guest bath and laundry room are conveniently located in the hall leading to the attached two car garage. Upstairs, two more bedrooms, (one with a walk-in closet), share a full bath. The unfinished basement gives you the opportunity to create even more living space or keep it for extra storage. Situated in a prime North Canton location, you’ll enjoy the convenience of nearby shops and restaurants. Plus, the carefree lifestyle includes lawn care, landscaping, and exterior maintenance, along with community features like a walking path, gazebo, and a pond with a fountain—perfect for relaxing strolls. Call to take a tour today!
- Type:
- Single Family
- Sq.Ft.:
- 1,014
- Status:
- Active
- Beds:
- 3
- Lot size:
- 0.18 Acres
- Year built:
- 1900
- Baths:
- 1.00
- MLS#:
- 5079543
- Subdivision:
- Aultman
ADDITIONAL INFORMATION
Location, Location, Location!! It doesn't get better than this! Just 4 minutes to the highway, 8 minutes to the main gates of the Akron/Canton airport and 9 minutes to shopping in Green. Have kids? This is also located in the coveted Green school district! Gorgeous corner lot with lush landscaping and huge back yard with producing blackberry, raspberry and strawberry bushes. Perfect for making pies and jam! There is parking at the back of the lot in front of the 2 car garage, as well as a parking area on the side of the house off of Greensburg. The composite deck gives you access to the rear entrance. This foyer is brightened by a sky light! In the spacious full bathroom you will find another skylight, ceramic tile and a tub/shower combo. Enjoy cooking and entertaining with the open floor plan kitchen and dining area! Laminate flooring runs throughout and all appliances stay (including the washer/dryer unit). You will love the floating island and added cabinetry in the dining area with swing out pantry! The best spot in the house is definitely the beautiful dining area! Built-in bench seating with basket bins for storage to sit and enjoy bird and squirrel watching. The living room features a gas fireplace insert and built-in chachki wall. There is also a bedroom on the first floor! Upstairs you will find the master and 3rd bedroom along with some hallway storage. Don't miss the bonus space in the master that owners used as a walk-in closet! The basement offers a storm cellar door to the exterior, water softener, workshop area and is waterproofed by Ohio State Waterproofing (including battery back up) with a transferrable warranty! Water heater 2016, furnace 2015, newer garage door, roof & skylights 2009, with gutter leaf guards too! This home has been loved for 50 years by the same family. Now it's your turn to make it your beloved home!
- Type:
- Condo
- Sq.Ft.:
- 1,596
- Status:
- Active
- Beds:
- 2
- Year built:
- 1990
- Baths:
- 3.00
- MLS#:
- 5076724
- Subdivision:
- Belden Park Condo
ADDITIONAL INFORMATION
Welcome to Belden Park! These Condos are surrounded by beautiful ponds and fountains and the landscaping is pristine. They were developed with character and charm. 4888 Pond Drive lives up to the name - positioned on the end and backed by water views on two different levels of the home. Enjoy the scenery as you make your way back - the association takes great care of the grounds (and the exterior of the home). The inside of the home has a foyer that passes under a catwalk and past a half bath, leading to the vaulted ceilings of the spacious living room. There is a fireplace and large windows showcasing the bright colors of nature's art. The dining area and living room are combined in one spacious area! Formal dining space is flanked by a sun room through french doors, and the kitchen. The deck perched above the pond provides a perfect spot to look over the water. The kitchen comes with all appliances and a walk-in pantry to boot (laundry hook up here if desired). Upstairs you'll find two bedrooms with a Jack-and-Jill full bathroom in the middle. The primary suite Don't miss the landing at the top of the stairs overlooking the family room! The basement is a walk-out with a huge rec room, separate room that can double as another bedroom with laundry and storage. You'll also have a wet bar and cabinets and access to the downstairs patio where you are again walking into your personal oasis. There is a Nest thermostat, plush carpet and gorgeous flooring that add to the luxury this home offers. Enjoy maintenance-free living and let the HOA handle the landscaping, roof, snow removal, and trash. The condo is conveniently located in Jackson and provides quick access to Belden Village and I77. With the friendly neighbors, ease of living, and the lovely greenery - you'll feel relaxed and welcome.
- Type:
- Single Family
- Sq.Ft.:
- 3,168
- Status:
- Active
- Beds:
- 5
- Lot size:
- 0.4 Acres
- Year built:
- 1977
- Baths:
- 3.00
- MLS#:
- 5076855
- Subdivision:
- North Canton C
ADDITIONAL INFORMATION
Large quality built home with loads or opportunities. 5 bedrooms, 3 full baths. Large closets and tons of storage. 1st floor laundry, office, Florida room, living room, formal dining room, and family room. Wet bar/coffee bar options. Two fireplaces, Vac- u- flo, intercom plus, a gourmet kitchen with island that is stunning. The lot has a park-like setting and a two-car attached garage. Plus full basement, partially finished. Truly one-of-a-kind home. Call for details or a private showing.
- Type:
- Condo
- Sq.Ft.:
- 1,718
- Status:
- Active
- Beds:
- 2
- Year built:
- 2008
- Baths:
- 2.00
- MLS#:
- 5077718
ADDITIONAL INFORMATION
Welcome to this amazing condo with exceptional amenities designed and built by Zablo and Sons. The open concept begins with the formal Dining room with a trayed 'ceiling', crown molding and fluted columns and scratch resistant luxury vinyl flooring. The Great Room has an arched doorway and Transom window. Single French Door to the large deck with nature stone flooring and rod iron railings. The gourmet kitchen is a chefs delight with granite; subway tile back splash; stainless appliances-custom cabinetry by Shrock. Additional walk-in pantry for storage and freezer! Separate dinette and breakfast bar for casual dining and entertaining. Bedrooms are split for privacy-Each offering an abundance of shelving and hanging space. The master bath has 2 sinks; Soaking tub and separate glass shower stall. Laundry room provides yet more storage with tall upper cabinets, counter space, sink, washer, dryer AND beverage refrigerator. Den/office provides plenty of space for working from home. The heated parking garage is well lighted. Running water. Each owner has 2 parking spots with built in storage units. Take the elevator and/or steps to gain access to the first floor units. The outside offers a park like setting with lush greenery and a stream-yet minutes away from shopping; restaurants; interstate. Call listing agent for additional details.
- Type:
- Single Family
- Sq.Ft.:
- 4,460
- Status:
- Active
- Beds:
- 4
- Lot size:
- 0.37 Acres
- Year built:
- 1992
- Baths:
- 4.00
- MLS#:
- 5077167
ADDITIONAL INFORMATION
Beautiful 4 bedroom 4 bath home located in Jackson Township, Jackson Local Schools. If you want privacy, look no further. Home is totally updated with an open concept, spacious rooms, hardwood flooring, 4 fireplaces, full bath, office, and a sizable eat-in kitchen with island. Second floor features 4 bedrooms and 2 full baths. Finished lower level with a recreation room, full bath, walk-up to a 3.5 car garage with electric car charging station. Outdoor patio with fire pit, barbecue area, pickleball / basketball court, and stunning landscaping including surrounding privacy trees. Don’t miss this opportunity to own a gorgeous home in a great and desirable location!
- Type:
- Single Family
- Sq.Ft.:
- 1,464
- Status:
- Active
- Beds:
- 3
- Lot size:
- 0.23 Acres
- Year built:
- 1961
- Baths:
- 1.00
- MLS#:
- 5076806
ADDITIONAL INFORMATION
Hurry to see this very well maintained an updated 3 bedroom split level home on a corner lot in North Canton, featuring kitchen with granite counter tops, updated appliances and eat at bar, dinette with glass slider to backyard patio, nicely updated bathroom, living room with lots of natural light and decorative wood accent wall, spacious bedrooms with blinds, rec. room in lower level, attached garage, and driveway with additional parking. New HVAC 2024, Dishwasher brand new, Oven - 2 years old, Refrigerator - 3 years old, Roof 2016. This home has been so well cared for and won't last long!
- Type:
- Single Family
- Sq.Ft.:
- 1,833
- Status:
- Active
- Beds:
- 3
- Lot size:
- 0.33 Acres
- Year built:
- 1957
- Baths:
- 3.00
- MLS#:
- 5073605
- Subdivision:
- North Canton
ADDITIONAL INFORMATION
LOCATION LOCATION LOCATION! Well maintained brick ranch located near schools, shopping and everything in town. This home features three bedrooms and three bathrooms with a finished lower level and a two car garage. The home has a spacious kitchen with Corian counter tops, a walk in pantry and an extra large gas range. Hard wood floors under the carpet in the living room, dining room and bedrooms. With a nice screened in porch to enjoy your fall evenings.
- Type:
- Single Family
- Sq.Ft.:
- 1,786
- Status:
- Active
- Beds:
- 3
- Lot size:
- 0.93 Acres
- Year built:
- 1979
- Baths:
- 2.00
- MLS#:
- 5072419
- Subdivision:
- Green Acres
ADDITIONAL INFORMATION
Afraid you've missed out on all the best homes in Green? Have no fear, 2160 Wise Rd is here! This incredible property has recently had an amazing transformation. Your heart will drop walking into the open floor plan! Luxury vinyl flooring is the perfect blend of warm & cool tones to complement any decor or paint choice. A massive quartz topped island w/ seating & storage, is the kitchen center piece for family & friends to gather. The shimmering quartz continues through the rest of the kitchen, along w/ bright white shaker cabinets, stainless steel appliances & multicolored glass backsplash. The dining area is perfect w/ the view of the deck & yard through the patio doors. You'll have all the space you need to entertain or cozy up for a movie in the living room. Follow the beautiful LVT flooring down the hall to find the master suite, 2 additional bedrooms & full bathroom. All bedrooms feature carpeting & ceiling fans. The master has it's own full bathroom w/ tile flooring & soaker tub w/ custom tile surround. Just renovated last year, the guest bathroom is perfectly crisp & clean. Wish you had a little more hang out space? Head down stairs to a very spacious family room! On the way to the garage, you'll see the laundry/utility room. 2.5 car, extra deep garage w/ tons of storage space is great. Plus a long 2 car width concrete drive way w/ a bonus turn around area that parks 3 cars! Yes, the house is amazing, but this lot....! About 1 acre, gorgeous greenery, lovely landscaping & a back yard that never ends! Whether tending the garden, finding your zen on the mower, sitting around the fire pit, enjoying a glass of wine under the pergola or taking it all in from the deck, you absolutely couldn't ask for more! Kitchen, living room, dining room & guest bathroom updated 2020/2021. New roof, downspouts & garage door opener. In the last 10 years- well deepened w/ new pump, doors replaced, insulation added in garage & more! CALL TODAY, DON'T WAIT!
- Type:
- Single Family
- Sq.Ft.:
- 1,808
- Status:
- Active
- Beds:
- 3
- Lot size:
- 0.48 Acres
- Year built:
- 1979
- Baths:
- 2.00
- MLS#:
- 5071291
- Subdivision:
- Woodridge
ADDITIONAL INFORMATION
Welcome to the quiet, peaceful and serene property of 8694 Lansdale Ave, located in North Canton in Jackson Schools! Situated on a half an acre at the end lot of a quaint community, this home features 3 bedrooms, 1 and a half baths and over 1700 square feet of living space. Enjoy the diversity of two separate living rooms, a private office space and a dining area that walks out onto the deck that views the sprawling backyard. A large two car garage conveniently walks into the first level of the home. Recent updates include: How Water Tank, Sump Pump, Gutter Guards , Carpet and LVT, Siding and Roof. Call your favorite agent and schedule a showing before its gone!
- Type:
- Single Family
- Sq.Ft.:
- 2,349
- Status:
- Active
- Beds:
- 3
- Lot size:
- 0.51 Acres
- Year built:
- 1998
- Baths:
- 4.00
- MLS#:
- 5070740
- Subdivision:
- Deerhaven
ADDITIONAL INFORMATION
Located in North Canton, sitting on half an acre this extremely spacious 3-bedroom home has so much to offer. You're welcomed by the 2 story foyer with a vaulted ceiling, and a beautiful stairway. On the left of the foyer is the family room with an abundance of natural light. The spacious eat-in kitchen has an island with cabinets galore, a tile backsplash, stainless steel appliances, a large pantry, and a dining area with access to the side porch. The vast great room features a gas fireplace with a custom mantel, and French doors to the private patio area perfect for relaxing outside. The first-floor master suite has a sunken-in jet tub, access to its own private deck, and a master bath with a vanity, a standing shower, a linen closet, and additional built-in storage. Completing the first floor is a convenient half bath for guests, and access to the attached 2-car garage. Upstairs offers two generous bedrooms with vaulted ceilings, one with an impressive walk-in closet. Another full-size bath with a large vanity, and a shower/tub combo is off of the hallway. The basement features a workbench, laundry area, a half bath, and ample storage space. Recent updates include new wood floors in the master bedroom and great room, luxury vinyl flooring in the kitchen and dining room, new handles on kitchen cabinets, fresh paint, basement waterproofing, and more. Book your private showing today.
- Type:
- Single Family
- Sq.Ft.:
- 2,478
- Status:
- Active
- Beds:
- 3
- Lot size:
- 0.37 Acres
- Year built:
- 1958
- Baths:
- 3.00
- MLS#:
- 5068246
ADDITIONAL INFORMATION
Beautiful Home in distinguished "Pill Hill" neighborhood. Property features excellent detailing throughout. All Brick ranch with 3 big bedrooms and 2.5 baths, and 2 wood burning fireplaces Amazing location close to schools and shopping. Excellent kitchen with peninsula, and built in appliances. Park like settings in the backyard. Huge over sized garage with attached workshop. Walk out lower level.
- Type:
- Single Family
- Sq.Ft.:
- 2,295
- Status:
- Active
- Beds:
- 4
- Lot size:
- 2.23 Acres
- Year built:
- 1955
- Baths:
- 3.00
- MLS#:
- 5067193
ADDITIONAL INFORMATION
Beautiful setting on private dead-end street overlooking a gentle flowing creek. Two parcels that total 2.229 acres; one of the parcels is buildable with sewer available. Ranch home features brick exterior with in-law or full suite including bedroom, two baths, kitchen, rec room with fireplace in walk-out lower level. Attached two car garage w/ heated office above and another attached garage, 11'x34'. Lots of parking and two storage barns. North Canton City schools. Property is selling "as is" to settle an estate. So much potential!
- Type:
- Condo
- Sq.Ft.:
- 1,680
- Status:
- Active
- Beds:
- 2
- Year built:
- 2008
- Baths:
- 2.00
- MLS#:
- 5063593
- Subdivision:
- Corazon Condos
ADDITIONAL INFORMATION
Welcome to 1466 S Main Street #103...This stunning two bedroom, two full bath home offers the best of both worlds. Immersed in nature yet so close to shopping, dining, as well as the interstate, this gorgeous home will not disappoint. A well-maintained lobby greets you as you enter the building with an elevator and stairs leading to your unit. Just through the front door a bright and airy living room welcomes you in and provides access to the balcony patio area. The eat-in kitchen boasts stainless steel appliances, granite countertops, tile backsplash and a breakfast bar. The formal dining room is just off the kitchen, perfect for entertaining. The master suite boasts a walk-in closet and a private ensuite with dual sinks, soaking tub, and glass enclosed zero entry shower. Past the living room you'll find an office, full bath and laundry/utility room. The spacious guest bedroom boasts double closets. Extras include a heated parking garage with two spaces, storage cabinets, vacuum and hose to wash your car. Also included on the main level is a fitness room with a bathroom. Outside you will love the beautiful park-like setting complete with a stream and mature trees.
- Type:
- Single Family
- Sq.Ft.:
- 1,330
- Status:
- Active
- Beds:
- 2
- Lot size:
- 0.45 Acres
- Year built:
- 1956
- Baths:
- 3.00
- MLS#:
- 5065867
- Subdivision:
- Lake Breeze
ADDITIONAL INFORMATION
Lovely 2 bedroom, 2 1/2 bath ranch on a corner lot in the Green City School District. The 1/2 bath on the main floor was created for the owners and is handicap accessible with a roll-in shower and sink. This was originally the 3rd bedroom and could be converted back. Open kitchen/dining room. Large living room with hardwood floors. Full basement with a family room and office with plenty of storage. Handicap ramp leads up to a nice deck. 2 Car attached garage.
- Type:
- Single Family
- Sq.Ft.:
- 2,350
- Status:
- Active
- Beds:
- 3
- Lot size:
- 0.21 Acres
- Year built:
- 2017
- Baths:
- 2.00
- MLS#:
- 5065062
- Subdivision:
- Canton
ADDITIONAL INFORMATION
Step into luxury with this custom AC Construction built ranch in the Sanctuary with a private backyard and steps from the Stark Parks walking trail. Experience quality craftsmanship and detail throughout with nice open floor plan and high ceilings. Fantastic Kitchen with large island/breakfast bar, open to Great Room, Dining Room and Dinette/Sunroom. Luxurious Master Suite and split Bedroom plan for added privacy. Enjoy the view of peace, serenity and wildlife from the back covered porch. The lower level offers an open palette to finish as you please with roughed in plumbing for another full bath. Vibrant community with pool, clubhouse, playground and Stark Parks Trail. Security and sprinkler systems, 13 course basement and so much more!
- Type:
- Single Family
- Sq.Ft.:
- 2,064
- Status:
- Active
- Beds:
- 3
- Lot size:
- 0.33 Acres
- Year built:
- 1979
- Baths:
- 2.00
- MLS#:
- 5058721
- Subdivision:
- Eastwoods Allotment 01
ADDITIONAL INFORMATION
New Price! Welcome to this stunning 2064 sq. ft. ranch home featuring 3 spacious bedrooms and 2 full baths in North Canton CSD. Step into the inviting foyer and be greeted by the formal living room adorned with crown molding, seamlessly flowing into the dining room complete w/crown molding, chair rail & chandelier. The heart of the home is the eat-in kitchen, perfect for family gatherings. Adjacent is the sunken great room, boasting coffered ceilings, built-in bookshelves, & bamboo floors. Double French doors lead to a screened sunporch, ideal for relaxing and enjoying the outdoors. For those chill morning or evening use the antique heating stove. The owner's suite is a true retreat, featuring abundant natural light, a large closet & luxurious bathroom with a custom vanity, hand-painted bowl, clawfoot tub, & double closets. Two additional bedrooms are generously sized w/double closets, providing ample storage, and plenty natural lighting. The beautiful main full bathroom showcases a tile shower, tile flooring, a vanity with a granite top, stylish lighting, and frameless shower doors. This home also offers a spacious laundry room with a closet, washer & dryer hookups, access to the garage or rear deck and backyard. Additional features include a lovely front yard, a nice shed for extra storage, & a relaxing covered front porch with a swing. The residence has undergone several key updates, ensuring modern comfort & reliability : Furnace/AC -10 Serviced yearly, Windows - 11, Roof -12, Driveway - 15, Main Bathroom - 18 Master Bathroom - 20, Tile & Bamboo Flooring - 18 & Carpet 24. The unfinished full basement provides endless possibilities for customization, whether you envision a recreation room, home gym, or additional living space. This home is perfect for those looking to put their own stamp on their living space while enjoying the benefits of recent updates. Don't miss out on this fantastic opportunity to create your dream home. Schedule a viewing today!
- Type:
- Single Family
- Sq.Ft.:
- 1,675
- Status:
- Active
- Beds:
- 3
- Lot size:
- 0.1 Acres
- Year built:
- 1928
- Baths:
- 2.00
- MLS#:
- 5052454
- Subdivision:
- North Canton
ADDITIONAL INFORMATION
Fall in love with this updated Colonial home in a quaint N. Canton neighborhood! Enjoy an inviting front porch, cozy great room with original hardwood floors, and a spacious eat-in kitchen with stainless steel appliances and Quartz countertops. Upstairs, find two bedrooms with ample storage and an updated bathroom. The finished basement adds over 400 sq ft of living space, including a third bedroom and master bath. Relax on the large stone patio or front porch overlooking West Park. The 2-car garage provides extra storage. Conveniently located near highways, shopping, and Dogwood Park. Recent updates include a new roof, water heater, sump pump, HVAC units, ductwork, furnace, and air conditioner. This home is a must-see!
- Type:
- Single Family
- Sq.Ft.:
- 1,518
- Status:
- Active
- Beds:
- 2
- Lot size:
- 0.16 Acres
- Year built:
- 2024
- Baths:
- 2.00
- MLS#:
- 5039474
- Subdivision:
- The Courtyards at New Seasons
ADDITIONAL INFORMATION
Now Selling final phase, don't miss out! Luxurious Ranch home in The Courtyards of New Seasons, an active adult community conveniently located in the city of Green. The Palazzo is an open concept plan that is sure to impress. The first floor boasts a living room, dining area, gourmet kitchen with island, laundry, and foyer. Also on the main level is a spacious owner's suite with a huge walk-in closest and en-suite bathroom, plus oversized two-car garage. Relax more in the coming years on your covered front porch or your private courtyard and take advantage of our low maintenance lifestyle. Amenities include a clubhouse, swimming pool, fitness center, walking paths and pond. Homeowners can enjoy a resort-style living experience with a convenient place to gather for family or community events. Numerous interior and exterior options are available to personalize to your tastes. Builder's new home warranty included. Room sizes approximate. Proposed to be built home opportunity. Photos for illustrative purposes only. Price includes base price for home/lot, pre-design.
- Type:
- Single Family
- Sq.Ft.:
- 2,931
- Status:
- Active
- Beds:
- 3
- Lot size:
- 0.17 Acres
- Year built:
- 2024
- Baths:
- 3.00
- MLS#:
- 5026272
- Subdivision:
- The Courtyards at New Seasons
ADDITIONAL INFORMATION
New Seasons, an active adult community conveniently located in the city of Green. The Promenade III is an open concept plan that is sure to impress. The first floor boasts a living room, den/office, dining area, gourmet kitchen with island, walk-in pantry, laundry, formal foyer and secondary bedroom with hall bath. Also on the main level is a spacious owner's suite with a huge walk-in closest and en-suite bathroom, plus a family foyer off the two-car garage. The second floor has a third bedroom, full bathroom, spacious bonus room and an available kitchenette. Relax more in the coming years on your covered front porch or your private courtyard and take advantage of our low maintenance life style. Amenities include a clubhouse, swimming pool, fitness center, walking paths and pond. Homeowners can enjoy a resort-style living experience with a convenient place to gather for family or community events. Numerous interior and exterior options are available to personalize to your tastes. Builder's new home warranty included. Room sizes approximate. Photos for illustrative purposes only. This is a proposed home opportunity, price reflects base price of home and lot, pre design.

The data relating to real estate for sale on this website comes in part from the Internet Data Exchange program of Yes MLS. Real estate listings held by brokerage firms other than the owner of this site are marked with the Internet Data Exchange logo and detailed information about them includes the name of the listing broker(s). IDX information is provided exclusively for consumers' personal, non-commercial use and may not be used for any purpose other than to identify prospective properties consumers may be interested in purchasing. Information deemed reliable but not guaranteed. Copyright © 2024 Yes MLS. All rights reserved.
North Canton Real Estate
The median home value in North Canton, OH is $283,000. This is higher than the county median home value of $177,800. The national median home value is $338,100. The average price of homes sold in North Canton, OH is $283,000. Approximately 64.75% of North Canton homes are owned, compared to 31.9% rented, while 3.34% are vacant. North Canton real estate listings include condos, townhomes, and single family homes for sale. Commercial properties are also available. If you see a property you’re interested in, contact a North Canton real estate agent to arrange a tour today!
North Canton, Ohio has a population of 17,884. North Canton is less family-centric than the surrounding county with 22.61% of the households containing married families with children. The county average for households married with children is 24.7%.
The median household income in North Canton, Ohio is $62,303. The median household income for the surrounding county is $58,170 compared to the national median of $69,021. The median age of people living in North Canton is 43 years.
North Canton Weather
The average high temperature in July is 82.6 degrees, with an average low temperature in January of 20.2 degrees. The average rainfall is approximately 39 inches per year, with 38.7 inches of snow per year.

