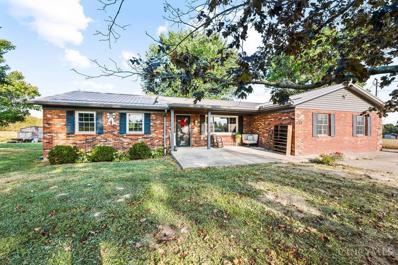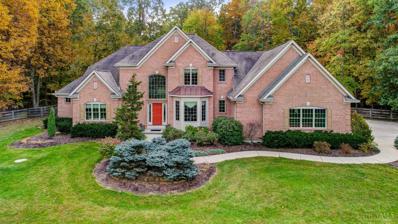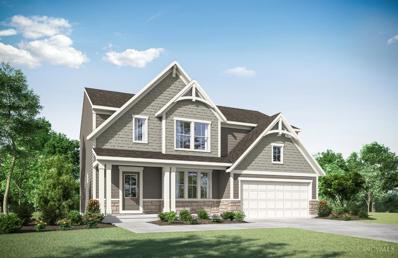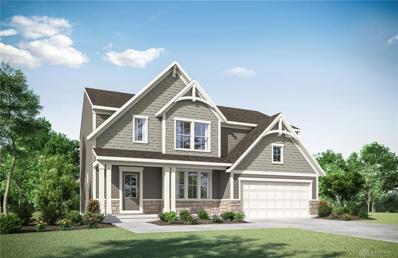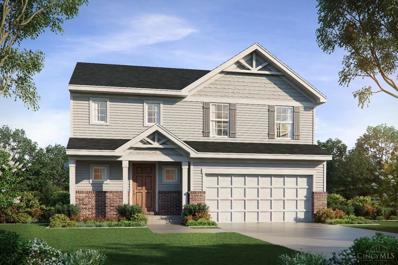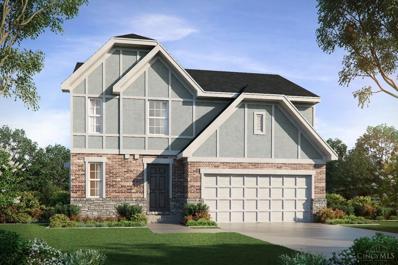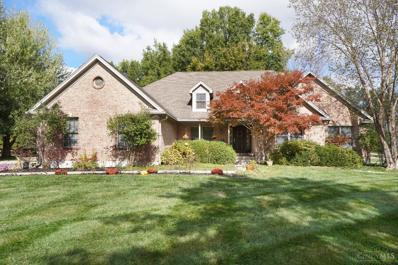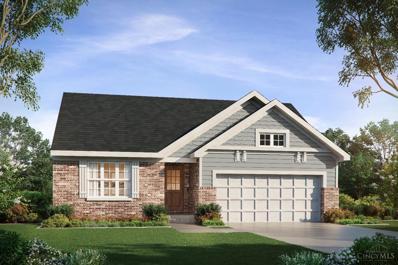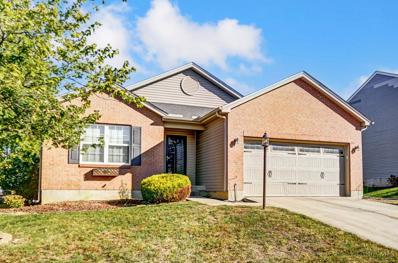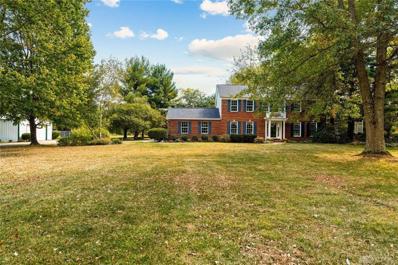Morrow OH Homes for Sale
- Type:
- Single Family
- Sq.Ft.:
- 2,414
- Status:
- NEW LISTING
- Beds:
- 4
- Lot size:
- 0.21 Acres
- Year built:
- 2015
- Baths:
- 3.00
- MLS#:
- 926015
- Subdivision:
- Villhopewell Val2b
ADDITIONAL INFORMATION
Come see this Beautiful 4-bedroom Drees home nestled inside the highly desired Hopewell Valley Community. This home offers new LVP throughout the first floor, an open concept Floorplan, and a lot of natural light to enjoy. You will quickly fall in love with the kitchen made to entertain with a big island, and bar area for more kitchen storage and counter space. Upstairs you will find the bonus room or loft and all the bedrooms including the primary that comes with a large tray ceiling, attached bathroom, and big walk-in closet. This home won't last long.
- Type:
- Single Family
- Sq.Ft.:
- 1,680
- Status:
- NEW LISTING
- Beds:
- 4
- Lot size:
- 0.15 Acres
- Year built:
- 2020
- Baths:
- 3.00
- MLS#:
- 925826
- Subdivision:
- Woodlands Morrow 3b
ADDITIONAL INFORMATION
Welcome to your dream home! This stunning 2020 Ryan Home features 4 spacious bedrooms, 2 full baths, and 1 half bath, offering plenty of space for everyone. The open-concept first floor is perfect for entertaining, with a seamless flow from the living area to the kitchen and dining space. The primary bedroom is complete with a bathroom and a generous walk in closet. Situated on a desirable corner lot, you'll enjoy added privacy and a larger yard for outdoor fun. With nothing to do but move in, this home is ready to welcome you. Don't waitschedule your showing today and make it yours!
- Type:
- Single Family
- Sq.Ft.:
- 1,680
- Status:
- Active
- Beds:
- 4
- Lot size:
- 0.18 Acres
- Year built:
- 2018
- Baths:
- 3.00
- MLS#:
- 925431
- Subdivision:
- Woodlands Morrow 2c
ADDITIONAL INFORMATION
Beautiful 4 bedroom, 2.5 bath home in the Woodlands at Morrow. This move-in ready home offers a large great room that is open to the kitchen with white shaker cabinets and a large island with counter bar. Breakfast room walks out to the patio. The second floor boasts four spacious bedrooms, 2 full baths and a laundry room. Unfinished basement. 2 car garage with EV Universal charger installed. Spacious fenced yard with a patio is perfect for entertaining. Hot tub conveys. All appliances including the washer & dryer. Don't miss seeing this amazing home in person! Back on market due to buyer financing, no fault of the seller.
- Type:
- Single Family
- Sq.Ft.:
- n/a
- Status:
- Active
- Beds:
- 4
- Lot size:
- 0.27 Acres
- Year built:
- 2023
- Baths:
- 3.00
- MLS#:
- 925352
- Subdivision:
- Woodlands Morrow 4d
ADDITIONAL INFORMATION
Lovely Newly Built 1 Year Old Home Located On PREMIUM Wooded & Pond View Cul-de-sac Lot Overlooking Valley! Newly Installed Wood Fence & Concrete Patio! 4 Bedrooms, 2.5 Baths & Full Unfinished Basement Plumbed For Full Bath! LVP Flooring Throughout Main Level w/ Large Family Room Open To Kitchen Including Large Island & Walk-out. Second Floor Laundry! Most Bedrooms Include Walk-In Closets. 2 Car Garage. Dark Kitchen Cabinets & Stainless Steel Appliances! No Need To Wait To Build- This One Is Ready For You Now! All Appliances Stay.
- Type:
- Single Family
- Sq.Ft.:
- n/a
- Status:
- Active
- Beds:
- 4
- Lot size:
- 0.22 Acres
- Year built:
- 2024
- Baths:
- 3.00
- MLS#:
- 924896
- Subdivision:
- Woodlands At Morrow
ADDITIONAL INFORMATION
NEW Year, NEW Home! No Need to Wait to Build!! This 4 Bedroom, Two Story Home is Only 6 Months Old w/Immediate Occupancy Available! Situated on a Premium Lot in a Cul de Sac, Complete w/a Wooded View, Pond View and a Flat Backyard- Perfect for Your Fur Babies! NEW LVP Flooring in Entry, Half Bath, Dining Area and Kitchen. Open, Inviting Layout. Trendy White Kitchen Cabinets w/Matte Black Hardware, Gleaming Stainless Steel Appliances (Including a Gas Range) Pantry and Spacious Island. Dining Area Located off the Kitchen w/an Open Layout is Great for Hosting Get Togethers With Friends and Family. Primary Bedroom w/Adjoining Bathroom and Walk in Closet. Primary Bathroom Features Double Vanity and Tub/Shower. 2nd Floor Laundry- Washer and Dryer Stay! Full, Unfinished Basement- Ready to be Finished for Growth Within the Home Down the Road. Rare, Extended Driveway for Ample Off Street Parking. Located in an USDA Eligible Area- $0 Down Payment!
$299,000
7084 Us 22 & 3 Morrow, OH 45152
- Type:
- Single Family
- Sq.Ft.:
- 1,496
- Status:
- Active
- Beds:
- 3
- Lot size:
- 1.5 Acres
- Year built:
- 1972
- Baths:
- 2.00
- MLS#:
- 924857
- Subdivision:
- Salem
ADDITIONAL INFORMATION
Three bedroom, 1 full bath, 1 half bath (could easily be full bath) brick ranch on a full basement. Mostly hardwood floors. 2 car garage. 1.5 acre lot. Large rear deck. Some updates are done.
$399,000
Trovillo Road Salem Twp, OH 45152
- Type:
- Single Family
- Sq.Ft.:
- 2,016
- Status:
- Active
- Beds:
- 3
- Lot size:
- 2.29 Acres
- Year built:
- 1975
- Baths:
- 2.00
- MLS#:
- 1824167
ADDITIONAL INFORMATION
Charming country ranch in a secluded but convenient location! This sturdy brick home abounds with updates such as a new metal roof and gutters, kitchen, HVAC, water heater, flooring and paint. Skylights, fireplace, oversize primary, great room, swimming pool and fantastic views are some of the key features. Nothing to do but move in and enjoy the peace and beauty of your own private retreat!
$730,000
950 Larkspur Drive Morrow, OH 45152
Open House:
Sunday, 1/12 12:00-5:00PM
- Type:
- Single Family
- Sq.Ft.:
- n/a
- Status:
- Active
- Beds:
- 3
- Lot size:
- 0.4 Acres
- Baths:
- 2.00
- MLS#:
- 923928
- Subdivision:
- Aberlin Spgs 4
ADDITIONAL INFORMATION
Discover the perfect combination of modern comfort and sustainable living in this stunning new home by Pendragon Homes, nestled within a vibrant community-supported agriculture (CSA) neighborhood. Enjoy a lifestyle centered around fresh, locally-grown produce and a strong community spirit, all while relishing a beautiful, low-maintenance, brand-new home. Located at 950 Larkspur Dr, this Manor home features a fantastic open floor plan, spacious rooms, and vaulted ceilings. With 3 bedrooms and 2 full baths, this home offers plenty of space without compromise. Eco-friendly upgrades include geothermal heating and cooling, as well as a whole-house water filtration system. As a resident, you'll participate in the CSA program for just $850 per year, receiving weekly in-season produce. This peaceful farm-to-table neighborhood is conveniently located just minutes from local restaurants and shopping. Or pick a different Pendragon plan that suits you better!
$730,000
Larkspur Drive Union Twp, OH 45152
Open House:
Sunday, 1/12 12:00-5:00PM
- Type:
- Single Family
- Sq.Ft.:
- n/a
- Status:
- Active
- Beds:
- 3
- Lot size:
- 0.4 Acres
- Baths:
- 2.00
- MLS#:
- 1824329
ADDITIONAL INFORMATION
Discover the perfect combination of modern comfort and sustainable living in this stunning new home by Pendragon Homes, nestled within a vibrant community-supported agriculture (CSA) neighborhood. Enjoy a lifestyle centered around fresh, locally-grown produce and a strong community spirit, all while relishing a beautiful, low-maintenance, brand-new home. Located at 950 Larkspur Dr, this Manor home features a fantastic open floor plan, spacious rooms, and vaulted ceilings. With 3 bedrooms and 2 full baths, this home offers plenty of space without compromise. Eco-friendly upgrades include geothermal heating and cooling, as well as a whole-house water filtration system. As a resident, you'll participate in the CSA program for just $850 per year, receiving weekly in-season produce. This peaceful farm-to-table neighborhood is conveniently located just minutes from local restaurants and shopping. Or pick a different Pendragon plan that suits you better!
- Type:
- Single Family
- Sq.Ft.:
- 2,188
- Status:
- Active
- Beds:
- 4
- Year built:
- 2005
- Baths:
- 4.00
- MLS#:
- 1824462
ADDITIONAL INFORMATION
Open House SUN 12pm-1:30pm * GREAT home in a GREAT neighborhood. You will love the open floor plan as soon as you walk through the front door into the spacious living room which opens to the beautifully updated kitchen=quartz countertops/chic new black stainless steel appliances/planning desk for all those electronics and counter bar* New laminate throughout the 1st floor*Convenient 1st floor laundry* Don't miss the recently finished lower level with all new carpet/paint AND FULL bath plus a space saving Murphy bed for those overnight guests and good storage space * Primary bedroom is spacious and light filled with volume cathedral ceilings, walk in closet and a FAB new BATH (check out the glam shower and lighted mirror )* Guest bath has new vanity/lighting/flooring. New(er) neutral paint. Take time to sit and relax on the large, covered back deck. Or take your daily walk on the walking trails. Worth a look!
- Type:
- Single Family
- Sq.Ft.:
- n/a
- Status:
- Active
- Beds:
- 4
- Lot size:
- 0.14 Acres
- Year built:
- 2023
- Baths:
- 3.00
- MLS#:
- 1824370
ADDITIONAL INFORMATION
Holcombe Design by DR Horton - Move-in ready. Built 2023 step inside and discover private Living Room/Study. Enjoy the open concept of Kitchen, Dining room and Family Room. Large built-in island perfect for gatherings. Spacious Primary Bedroom with private full bath and walk-in closet. Laundry Room on 2nd floor. Neighborhood sidewalks and easy access to amenities. See Feature Sheet.
$385,000
3714 Trovillo Road Morrow, OH 45152
- Type:
- Single Family
- Sq.Ft.:
- n/a
- Status:
- Active
- Beds:
- 3
- Lot size:
- 2.29 Acres
- Year built:
- 1975
- Baths:
- 2.00
- MLS#:
- 923632
ADDITIONAL INFORMATION
Charming country ranch in a secluded but convenient location! This sturdy brick home abounds with updates such as a new metal roof and gutters, kitchen, HVAC, water heater, flooring and paint. Skylights, fireplace, oversize primary, great room, swimming pool and fantastic views are some of the key features. Nothing to do but move in and enjoy the peace and beauty of your own private retreat! Neighboring 20 acres also for sale.
- Type:
- Mobile Home
- Sq.Ft.:
- n/a
- Status:
- Active
- Beds:
- 3
- Year built:
- 2024
- Baths:
- 2.00
- MLS#:
- 923588
ADDITIONAL INFORMATION
Brand New 2025 Clayton Manufactured Home. An open concept kitchen living area gives the home a spacious and roomy feeling, great for entertaining. All new kitchen appliances...refrigerator, oven and dishwasher included. Easy financing through 21st mortgage, any credit score accepted. Down payment is estimated at 10% but will vary depending on credit score. Home is on a rented lot in our manufactured home community and is move in ready! Resident is allowed one small domestic pet (dog or cat). All dogs must be under 25 pounds when full grown and no dangerous breeds. This beautiful and affordable home will sell fast. Don't delay!
- Type:
- Single Family
- Sq.Ft.:
- 3,439
- Status:
- Active
- Beds:
- 5
- Lot size:
- 0.29 Acres
- Year built:
- 2022
- Baths:
- 4.00
- MLS#:
- 1823904
ADDITIONAL INFORMATION
Welcome to Auburn Grove in Kings Local District! This Like New, '22 Nicolas Flr Pln by M/I, Boasts 3300+Fin SF, 3Car Garage, 2-Story Entry, LPV, Tons of Upgrades and Rm to Grow. The Dining Rm w/Crown Molding and Tray Ceiling Leads to the Gourmet Kit Thru the Butler's Pantry Featuring Quartz Counters, Built-In Conv/Microwave Oven Combo, 5-Burner Gas Cooktop, Island w/Counter Bar, 42' Cabinets w/Crown Molding, a Pantry and a Nook w/ a Walkout. The Great Rm Offers a Gas FP, Opns to the Kit and has a Wall of Windows for Natural Light. The Primary Suite on 2nd Flr has Vaulted Ceilings, WIC, and Adjoining Ba w/Tile Flr, Tiled Walk-In Shower w/Seamless Glass and a Double Vanity. BR-2 has an Ensuite and WIC. Other Notable Features Include a 5th BR on 1st Flr, 2nd Flr Laundry, a Loft that Could Easily be Enclosed and an Unfinished Walkout LL w/Rough-In. Part Wooded Lot w/Pond Views. Min to I-71, the S Lebanon Trailhead of the Little Miami Scenic Bike Trl, Kings Island, Valley Vineyards and More
$1,299,900
Morgans Run Court Harlan Twp, OH 45152
- Type:
- Single Family
- Sq.Ft.:
- 3,065
- Status:
- Active
- Beds:
- 4
- Lot size:
- 10.05 Acres
- Year built:
- 2001
- Baths:
- 4.00
- MLS#:
- 1823639
ADDITIONAL INFORMATION
Discover a stunning 10.05-acre equestrian retreat with a custom-designed, 3,065 sq. ft. home featuring a first-floor primary suite, a spacious first-floor study, and elegant tray-inlay ceilings. The main level boasts 9-foot ceilings, first-floor laundry, and a 3-season room, all meticulously maintained. The property includes a 6-stall barn with a drive-thru oversized garage, 1-car carport, tack room, heated utility room with wash rack, and half bath. Enjoy two pastures, two paddocks, and a 60x120 sand arena, all enclosed by 3,800 feet of Kentucky board fencing. A full, unfinished basement with walk-up access to a 3-car garage provides abundant storage. Relax by the stocked pond, with no HOA restrictions to limit your equestrian lifestyle. This is the ultimate blend of luxury and function, ideal for horse enthusiasts seeking a private, beautifully maintained property.
$429,900
2676 Unbridled Way Morrow, OH 45152
- Type:
- Single Family
- Sq.Ft.:
- 2,798
- Status:
- Active
- Beds:
- 4
- Lot size:
- 0.17 Acres
- Year built:
- 2018
- Baths:
- 4.00
- MLS#:
- 922831
- Subdivision:
- Village/classicway 6
ADDITIONAL INFORMATION
Virtually new 4 bedroom 2 Story in highly sought after Villages of Classicway! Covered Front Porch, Rear Deck, and an Oversized Garage with 2' Bump are just a taste of the features you will find in this 6 year young Ryan resale. Inside the wood floors, high ceilings, and spacious rooms allow you to relax and feel the spaciousness while entertaining. Large kitchen Island, huge pantry, tons of recess lighting and open concept living/dining rooms help you feel connected, not crowded. Looking for more space to spread out? The ultimate game room/media room awaits in the finished LL with wet bar, beverage refrigerator and an additional full bath. Ready to call it a night? The second floor features the owner's retreat with walk-in closet and full bath with oversized shower, linen closet and dual vanity, 3 additional bedrooms with ceiling fans, another full bath, and a linen closet. So many updates and upgrades, this is better than a new build!
$439,900
Unbridled Way Hamilton Twp, OH 45152
- Type:
- Single Family
- Sq.Ft.:
- 2,798
- Status:
- Active
- Beds:
- 4
- Lot size:
- 0.17 Acres
- Year built:
- 2018
- Baths:
- 4.00
- MLS#:
- 1822978
ADDITIONAL INFORMATION
Virtually new 4 bedroom 2 Story in highly sought after Villages of Classicway! Covered Front Porch, Rear Deck, and an Oversized Garage with 2' Bump are just a taste of the features you will find in this 6 year young Ryan resale. Inside the wood floors, high ceilings, and spacious rooms allow you to relax and feel the spaciousness while entertaining. Large kitchen Island, huge pantry, tons of recess lighting and open concept living/dining rooms help you feel connected, not crowded. Looking for more space to spread out? The ultimate game room/media room awaits in the finished LL with wet bar, beverage refrigerator and an additional full bath. Ready to call it a night? The second floor features the owner's retreat with walk-in closet and full bath with oversized shower, linen closet and dual vanity, 3 additional bedrooms with ceiling fans, another full bath, and a linen closet. So many updates and upgrades, this is better than a new build!
$489,900
Highmeadow Place Morrow, OH 45152
ADDITIONAL INFORMATION
Ask how you can lock your interest rate on this home today! The Drees Ashton is one of the best selling plans, come see why! Our Highmeadow Community is conveniently located in Morrow, close to I-71.
- Type:
- Single Family
- Sq.Ft.:
- n/a
- Status:
- Active
- Beds:
- 4
- Year built:
- 2024
- Baths:
- 3.00
- MLS#:
- 922757
- Subdivision:
- Highmeadow
ADDITIONAL INFORMATION
Ask how you can lock your interest rate on this home today! The Drees Ashton is one of the best selling plans, come see why! Our Highmeadow Community is conveniently located in Morrow, close to I-71.
$409,900
Kilbarron Drive Maineville, OH 45152
ADDITIONAL INFORMATION
July Availability - the Belmont by John Henry Homes at Wellington Estates. Very popular 2 story design with apprx 1856sf, 3 bedrooms, 2 baths, 2nd floor loft, 12x16 deck and full basement. The Belmont is a great design and features large bedrooms, walk-in closets, 2nd floor laundry and kitchen island. Decorator finishes included dimensional shingles, stainless steel appliances, upgraded Aristokraft kitchen cabinets with crown molding, energy efficient LED lighting, upgraded Moen faucets, upgraded Shaw carpeting and LVP flooring. John Henry Homes are energy efficient and include certified HERS scores. John Henry Homes are smart home ready and include a video doorbell, wifi enabled t-stat, smart hub and prewired wireless access points. Owner/Agent.
$414,900
Kilbarron Drive Maineville, OH 45152
ADDITIONAL INFORMATION
July Availability - the Belmont by John Henry Homes at Wellington Estates. Very popular 2 story design with apprx 1856sf, 3 bedrooms, 2 baths, 2nd floor loft, 12x16 deck and full basement. The Belmont is a great design and features large bedrooms, walk-in closets, 2nd floor laundry and kitchen island. Decorator finishes included dimensional shingles, stainless steel appliances, upgraded Aristokraft kitchen cabinets with crown molding, energy efficient LED lighting, upgraded Moen faucets, upgraded Shaw carpeting and LVP flooring. John Henry Homes are energy efficient and include certified HERS scores. John Henry Homes are smart home ready and include a video doorbell, wifi enabled t-stat, smart hub and prewired wireless access points. Owner/Agent
- Type:
- Single Family
- Sq.Ft.:
- 3,890
- Status:
- Active
- Beds:
- 3
- Lot size:
- 2.12 Acres
- Year built:
- 2001
- Baths:
- 4.00
- MLS#:
- 1821861
ADDITIONAL INFORMATION
This is your chance of a lifetime to own a custom-built RANCH home in Morrow Meadow Farms! Enjoy the tranquility of a private yard with a serene view of the pond. Finished lower level & 3-car garage. HVAC (2017), roof (2017), new leaf guards, hot water heater (2022). Lovely screened-in porch!
$414,900
Kilbarron Drive Maineville, OH 45152
ADDITIONAL INFORMATION
Builder/Agent - July Availability - the Saratoga II by John Henry Homes at Wellington Estates. Very desirable ranch design with approximately 1607sf, 3 bedrooms, 2 full baths and full basement. The Saratoga II is an open floor plan with vaulted great room and a spacious kitchen with island. Decorator finishes include energy efficient LED lighting, kitchen pendants, upgraded Aristokraft painted cabinets with crown molding, upgraded Shaw carpeting, LVP flooring in kitchen, ceiling fans in primary and great room, stainless steel appliances, smooth top range, and upgraded Moen faucets. John Henry Homes are energy efficient and include certified HERS score. All John Henry Homes include a video doorbell, wifi enables t-stat, smarthome hub and prewire wireless access points
$444,900
Birch Grove Hamilton Twp, OH 45152
- Type:
- Single Family
- Sq.Ft.:
- 2,540
- Status:
- Active
- Beds:
- 3
- Lot size:
- 0.26 Acres
- Year built:
- 2004
- Baths:
- 4.00
- MLS#:
- 1821797
ADDITIONAL INFORMATION
Welcome to this stunning ranch-style home featuring beautiful high ceillings and an abundance of natural light in the spacios living area.The primery bedroom offers an inviting retreat with large windows that fill the room with warmth. Brand new carpets in two bedrooms soft and cosy. Step outside to enjoy the lovely backyard,perfect fro relaxation and entertaining.The fully finish basement is designed for ultimate entertament!Enjoy unforgettable movie nights in your private movie theaterand gather around bar to enjoy drinks with friends.Whether you're hosting big parties or relaxing with loved ones,this space is perfect for creating lasting memories.
- Type:
- Single Family
- Sq.Ft.:
- 4,078
- Status:
- Active
- Beds:
- 4
- Lot size:
- 10.83 Acres
- Year built:
- 1992
- Baths:
- 3.00
- MLS#:
- 920766
ADDITIONAL INFORMATION
Tucked away behind a long gated driveway, this 4 bedroom, 2.5 bath estate offers a peaceful escape from the everyday hustle. Showcasing a private pond with deck and waterfall on nearly 11 acres of prime real estate framed by mature privacy trees. Inside, delivers the WOW you've been waiting for, featuring tray ceilings, gleaming hardwood floors and 2 fireplaces. Nicely appointed kitchen with a generous peninsula, ideal for meal prep, complemented by a pantry and million dollar views of the backyard. After a busy day, the primary ensuite offers a much needed getaway, with a jacuzzi tub that's perfect for unwinding. The finished lower level with custom aquarium, and fireplace with built-in seating is ideal for hosting guests or game day fun. Whether you're relaxing by the waterfall, grilling on the back porch, or cozying up by the fireplace, this home offers the perfect blend of comfort and luxury. Notable updates 2024: New Roof & Range/Oven.
Andrea D. Conner, License BRKP.2017002935, Xome Inc., License REC.2015001703, [email protected], 844-400-XOME (9663), 2939 Vernon Place, Suite 300, Cincinnati, OH 45219

The data relating to real estate for sale on this website is provided courtesy of Dayton REALTORS® MLS IDX Database. Real estate listings from the Dayton REALTORS® MLS IDX Database held by brokerage firms other than Xome, Inc. are marked with the IDX logo and are provided by the Dayton REALTORS® MLS IDX Database. Information is provided for consumers` personal, non-commercial use and may not be used for any purpose other than to identify prospective properties consumers may be interested in. Copyright © 2025 Dayton REALTORS. All rights reserved.
 |
| The data relating to real estate for sale on this web site comes in part from the Broker Reciprocity™ program of the Multiple Listing Service of Greater Cincinnati. Real estate listings held by brokerage firms other than Xome Inc. are marked with the Broker Reciprocity™ logo (the small house as shown above) and detailed information about them includes the name of the listing brokers. Copyright 2025 MLS of Greater Cincinnati, Inc. All rights reserved. The data relating to real estate for sale on this page is courtesy of the MLS of Greater Cincinnati, and the MLS of Greater Cincinnati is the source of this data. |
Morrow Real Estate
The median home value in Morrow, OH is $315,900. This is lower than the county median home value of $329,500. The national median home value is $338,100. The average price of homes sold in Morrow, OH is $315,900. Approximately 64.41% of Morrow homes are owned, compared to 29.17% rented, while 6.43% are vacant. Morrow real estate listings include condos, townhomes, and single family homes for sale. Commercial properties are also available. If you see a property you’re interested in, contact a Morrow real estate agent to arrange a tour today!
Morrow, Ohio 45152 has a population of 2,214. Morrow 45152 is more family-centric than the surrounding county with 40.25% of the households containing married families with children. The county average for households married with children is 37.57%.
The median household income in Morrow, Ohio 45152 is $58,158. The median household income for the surrounding county is $95,709 compared to the national median of $69,021. The median age of people living in Morrow 45152 is 36.6 years.
Morrow Weather
The average high temperature in July is 85.4 degrees, with an average low temperature in January of 20.9 degrees. The average rainfall is approximately 41.2 inches per year, with 15 inches of snow per year.






