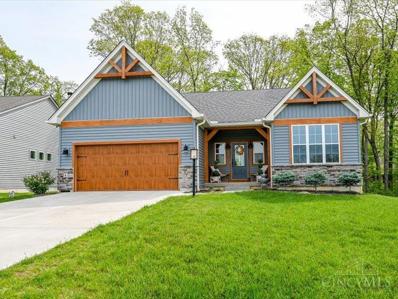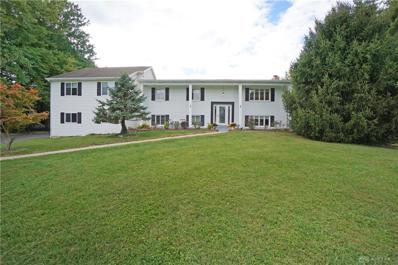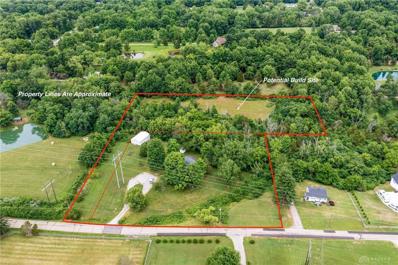Morrow OH Homes for Sale
$630,000
985 Larkspur Drive Morrow, OH 45152
- Type:
- Single Family
- Sq.Ft.:
- n/a
- Status:
- Active
- Beds:
- 3
- Lot size:
- 0.09 Acres
- Year built:
- 2024
- Baths:
- 3.00
- MLS#:
- 919232
- Subdivision:
- Aberlin Spgs 3
ADDITIONAL INFORMATION
Discover the perfect combination of modern comfort and sustainable living in this stunning new home, nestled within a vibrant community-supported agriculture (CSA) neighborhood. Enjoy a lifestyle centered around fresh, locally-grown produce and a strong community spirit, all while relishing a beautiful, low-maintenance, brand-new home. Located at 985 Larkspur Dr, this rare courtyard home features a fantastic open floor plan, spacious rooms, and vaulted ceilings. With 3 bedrooms and 2.5 full baths, this home offers plenty of space without compromise. The neutral, elegant finishes, large covered front porch, and inviting side courtyard add to its charm. Eco-friendly upgrades include geothermal heating and cooling, as well as a whole-house water filtration system. As a resident, you'll participate in the CSA program for just $850 per year, receiving weekly in-season produce. This peaceful farm-to-table neighborhood is conveniently located just minutes from local restaurants and shopping.
$1,199,990
Address not provided Morrow, OH 45152
- Type:
- Single Family
- Sq.Ft.:
- 5,081
- Status:
- Active
- Beds:
- 5
- Lot size:
- 7.24 Acres
- Year built:
- 1947
- Baths:
- 4.00
- MLS#:
- 919279
- Subdivision:
- Extended/killburn Park
ADDITIONAL INFORMATION
Escape to your own private paradise in this immaculate 5,000+ sq ft home nestled on 7.2 picturesque acres, providing you the perfect blend of seclusion & convenience! Sprawling main level features a spacious primary suite & a dedicated in-law wing, offering both comfort and privacy. This 5bed/4bath home has been elegantly upgraded throughout, including gourmet kitchen w/ high end appliances & ample space for entertaining. Finished, walkout basement w/ radiant heat flooring provides additional living space w/gym, rec room & huge bonus room w/ cozy fireplace. Multiple porches surround the home, providing you plenty options to enjoy breathtaking views year-round. In addition to 6, attached garage spaces, the property also includes a charming, 1901 schoolhouse that's perfect for keeping animals, extra storage or workshop. Don't miss the opportunity to enjoy peaceful country living, while being situated only minutes from nearby amenities! See feature/upgrade sheets for more info.
$630,000
Larkspur Drive Union Twp, OH 45152
- Type:
- Single Family
- Sq.Ft.:
- n/a
- Status:
- Active
- Beds:
- 3
- Lot size:
- 0.09 Acres
- Baths:
- 3.00
- MLS#:
- 1817145
ADDITIONAL INFORMATION
Discover the perfect combination of modern comfort and sustainable living, nestled within a vibrant community-supported agriculture (CSA) neighborhood. Enjoy a lifestyle centered around fresh, locally-grown produce and a strong community spirit, all while relishing a beautiful, low-maintenance, brand-new home. Located at 985 Larkspur Dr, this rare courtyard home features a fantastic open floor plan, spacious rooms, and vaulted ceilings. With 3 bedrooms and 2.5 full baths, this home offers plenty of space without compromise. As a resident, you'll participate in the CSA program for just $850 per year, receiving weekly in-season produce. The seller is offering a 1% temporary rate buy-down, bringing your interest rate into the 4.99% range for added affordability and peace of mind. Take advantage of this rare opportunity to secure your dream home with reduced monthly payments. Credit and income conditions will apply with the preferred lender. Buy down credit specific to preferred lender.
- Type:
- Single Family
- Sq.Ft.:
- n/a
- Status:
- Active
- Beds:
- 3
- Year built:
- 2024
- Baths:
- 2.00
- MLS#:
- 918671
- Subdivision:
- Highmeadow
ADDITIONAL INFORMATION
Ask how you can lock your interest rate on this home today! The Drees Beachwood features convenient one-level living. Our Highmeadow Community is conveniently located in Morrow, close to I-71.
$1,795,000
507 Shawhan Road Morrow, OH 45152
- Type:
- Single Family
- Sq.Ft.:
- 8,418
- Status:
- Active
- Beds:
- 3
- Lot size:
- 9.07 Acres
- Year built:
- 1999
- Baths:
- 5.00
- MLS#:
- 917770
ADDITIONAL INFORMATION
Truly remarkable custom luxury ranch in Union Twp/Kings School District. 9.07 rolling acres with gorgeous views of Little Miami River & valley. Country feel with convenient access to I-71! Built with Insulated Concrete Form construction plus brick exterior & vinyl trim/decking makes for a low maintenance exterior. At 8418 total sq ft, this home has 2 full floors of living space that would be ideal for multi generational buyers. Soaring ceilings; handmade cabinetry in foyer, both kitchens, all the bathrooms and both laundry rooms; hand stained woodwork top to bottom, Pella solid wood doors, pocket doors, 2 FP, HDWD & tile floors. Barn features concrete floors, front & back double sliding doors, electric, water, outdoor pens. Detached garage has RV hookup/clean out, front & back garage doors, half bath, electric, heat, water. The 4 car attached garage also has heat/water. Expansive deck overlooks valley & in ground pool, stone patio; LL has separate garage entry. Agent related to seller.
$1,795,000
Shawhan Road Union Twp, OH 45152
- Type:
- Single Family
- Sq.Ft.:
- 8,418
- Status:
- Active
- Beds:
- 3
- Lot size:
- 9.07 Acres
- Year built:
- 1999
- Baths:
- 5.00
- MLS#:
- 1814881
ADDITIONAL INFORMATION
Truly remarkable custom luxury ranch in Union Twp/Kings School District. 9.07 rolling acres with gorgeous views of Little Miami River & valley. Country feel with convenient access to I-71! Built with Insulated Concrete Form construction plus brick exterior & vinyl trim/decking makes for a low maintenance exterior. At 8418 total sq ft, this home has 2 full floors of living space that would be ideal for multi generational buyers. Soaring ceilings; handmade cabinetry in foyer, both kitchens, all the bathrooms, both laundry rooms; hand stained woodwork top to bottom, Pella solid wood doors, pocket doors, 2 FP, HDWD & tile floors. Barn features concrete floors, front & back double sliding doors, electric, water, outdoor pens. Detached garage has RV hookup/clean out, front & back garage doors, half bath, electric, heat, water. The 4 car attached garage also has heat/water. Expansive deck overlooks valley & in ground pool, stone patio; LL has separate garage entry. Agent related to seller.
$573,320
978 Yarrow Lane Morrow, OH 45152
- Type:
- Single Family
- Sq.Ft.:
- n/a
- Status:
- Active
- Beds:
- 4
- Lot size:
- 0.09 Acres
- Year built:
- 2024
- Baths:
- 3.00
- MLS#:
- 917322
- Subdivision:
- Aberlin Springs
ADDITIONAL INFORMATION
The seller is offering a 1% temporary rate buy-down, bringing your interest rate into 4.99% range for added affordability and peace of mind. Take advantage of this rare opportunity to secure your dream home with reduced monthly payments. Credit and income conditions will apply with the preferred lender. Buy down credit specific to preferred lender. Experience the blend of modern comfort and sustainable living in this stunning new home, nestled within a community-supported agriculture (CSA) neighborhood. Embrace a lifestyle that values fresh, locally-grown produce and a strong sense of community while also enjoying a gorgeous brand new, nearly maintenance-free home. 978 Yarrow is a hard-to-find courtyard home offering a fantastic open floor plan, large rooms, and vaulted ceilings. You are not compromising with size with this sun-filled 4 BR, 3 full bath home. All community members participate in the CSA at a cost of $850 per year which provides weekly in-season produce.
$620,200
984 Yarrow Lane Morrow, OH 45152
- Type:
- Single Family
- Sq.Ft.:
- n/a
- Status:
- Active
- Beds:
- 3
- Lot size:
- 0.09 Acres
- Year built:
- 2024
- Baths:
- 3.00
- MLS#:
- 917289
- Subdivision:
- Aberlin Springs
ADDITIONAL INFORMATION
The seller is offering a 1% temporary rate buy-down, bringing your interest rate into the 4.99% range for added affordability and peace of mind. Take advantage of this rare opportunity to secure your dream home with reduced monthly payments. Credit and income conditions will apply with the preferred lender. Buy down credit specific to preferred lender. Discover the perfect combo of modern comfort and sustainable living, nestled within a vibrant community-supported agriculture (CSA) neighborhood. Enjoy a lifestyle centered around fresh, locally-grown produce and a strong community spirit, all while relishing a beautiful, low-maintenance, brand-new home. Located at 984 Yarrow, this rare courtyard home features a fantastic open floor plan, spacious rooms, and vaulted ceilings. With 3 bedrooms and 3 full baths, this home offers plenty of space without compromise. As a resident, you'll participate in the CSA program for just $850 per year, receiving weekly in-season produce.
$573,320
Yarrow Lane Union Twp, OH 45152
- Type:
- Single Family
- Sq.Ft.:
- 2,017
- Status:
- Active
- Beds:
- 4
- Lot size:
- 0.09 Acres
- Baths:
- 3.00
- MLS#:
- 1814256
ADDITIONAL INFORMATION
The seller is offering a 1% temporary rate buy-down, bringing your interest rate into 4.99% range for added affordability and peace of mind. Take advantage of this rare opportunity to secure your dream home with reduced monthly payments. Credit and income conditions will apply with the preferred lender. Buy down credit specific to preferred lender. Experience the blend of modern comfort and sustainable living in this stunning new home, nestled within a community-supported agriculture (CSA) neighborhood. Embrace a lifestyle that values fresh, locally-grown produce and a strong sense of community while also enjoying a gorgeous brand new, nearly maintenance-free home. 978 Yarrow is a hard-to-find courtyard home offering a fantastic open floor plan, large rooms, and vaulted ceilings. You are not compromising with size with this sun-filled 4 BR, 3 full bath home. All community members participate in the CSA at a cost of $850 per year which provides weekly in-season produce.
$620,200
Yarrow Lane Union Twp, OH 45152
- Type:
- Single Family
- Sq.Ft.:
- 2,354
- Status:
- Active
- Beds:
- 3
- Lot size:
- 0.09 Acres
- Baths:
- 3.00
- MLS#:
- 1814242
ADDITIONAL INFORMATION
The seller is offering a 1% temporary rate buy-down, bringing your interest rate into the 4.99% range for added affordability and peace of mind. Take advantage of this rare opportunity to secure your dream home with reduced monthly payments. Credit and income conditions will apply with the preferred lender. Buy down credit specific to preferred lender. Discover the perfect combo of modern comfort and sustainable living, nestled within a vibrant community-supported agriculture (CSA) neighborhood. Enjoy a lifestyle centered around fresh, locally-grown produce and a strong community spirit, all while relishing a beautiful, low-maintenance, brand-new home. Located at 984 Yarrow, this rare courtyard home features a fantastic open floor plan, spacious rooms, and vaulted ceilings. With 3 bedrooms and 3 full baths, this home offers plenty of space without compromise. As a resident, you'll participate in the CSA program for just $850 per year, receiving weekly in-season produce.
- Type:
- Single Family
- Sq.Ft.:
- 2,468
- Status:
- Active
- Beds:
- 4
- Lot size:
- 0.37 Acres
- Year built:
- 2021
- Baths:
- 3.00
- MLS#:
- 1802750
ADDITIONAL INFORMATION
Welcome To Aberlin Springs, Ohio's First Agri-Community! Only 2 Years New, this Custom Radiant Ranch is Filled with Beauty and Tranquility!! Custom Sliding Doors take you out to the Boastful Covered Deck with Hot tub on the back patio~Quartz kitchen counters~Butler Pantry~Wine Cooler~Bay Window with Wooded View~Interior and Exterior Surround Sound~Bedroom, Full Bath and Family Room in Basement, with Plenty of Storage~Geothermal Heating and water heater~Amenities include farmer's market for your CSA vegetables,gardens,pool, fishing and trails! Enjoy your Morning View across from the Farm!! Broker/Owner
- Type:
- Single Family
- Sq.Ft.:
- 2,653
- Status:
- Active
- Beds:
- 4
- Lot size:
- 3.06 Acres
- Year built:
- 1972
- Baths:
- 3.00
- MLS#:
- 874527
ADDITIONAL INFORMATION
3 acre Paradise in Little Miami Schools! 3500+ sq foot finished space, 3 car side entry oversized garage, 24x26' workshop w/ concrete floor, beer garden, dog run, pond views, chicken coup, playhouse/garden shed, 4-5 bedrooms, 2.5 baths, Quiet Serenity or Entertainer's Palace or BOTH!
- Type:
- Single Family
- Sq.Ft.:
- 780
- Status:
- Active
- Beds:
- 2
- Lot size:
- 5 Acres
- Year built:
- 1954
- Baths:
- 1.00
- MLS#:
- 868030
ADDITIONAL INFORMATION
So many ways to enjoy this property! It's perfect for multi-generational living. One generation in the small house up front on 2 acres. Build one or more homes on the 3 acres already cleared behind it! The pole barn could be a party barn! Lovely country road and very private acreage in the back. This property would also be perfect for a mini-farm. Room for animals, more barns, and crops. Furnace and A/C: 2018. New Carpet 2020.
$3,500,000
US Rt 22 & 3 Salem Twp, OH 45152
- Type:
- Farm
- Sq.Ft.:
- 5,129
- Status:
- Active
- Beds:
- 3
- Lot size:
- 69.33 Acres
- Year built:
- 2008
- Baths:
- 3.00
- MLS#:
- 1740198
ADDITIONAL INFORMATION
Wonderful opportunity working horse farm! 69 acres w/ pond. Electric security gate entry onto property. 7 barns, 30 stalls, plus additional buildings. 18 safety fenced pastures w/ run-in sheds. Water & Electric at gates. Beautiful 3-bedroom home was custom built in 2008 features Great Room w/ fr pl & cathedral ceiling. Formal dining rm, first flr primary bd rm, Geothermal heat. Large, finished Bonus Rm over garage. Full basement with w/o to garage. Property also has 3 bd rm mobile home. The last three photos are a great aerial view of the property
Andrea D. Conner, License BRKP.2017002935, Xome Inc., License REC.2015001703, [email protected], 844-400-XOME (9663), 2939 Vernon Place, Suite 300, Cincinnati, OH 45219

The data relating to real estate for sale on this website is provided courtesy of Dayton REALTORS® MLS IDX Database. Real estate listings from the Dayton REALTORS® MLS IDX Database held by brokerage firms other than Xome, Inc. are marked with the IDX logo and are provided by the Dayton REALTORS® MLS IDX Database. Information is provided for consumers` personal, non-commercial use and may not be used for any purpose other than to identify prospective properties consumers may be interested in. Copyright © 2025 Dayton REALTORS. All rights reserved.
 |
| The data relating to real estate for sale on this web site comes in part from the Broker Reciprocity™ program of the Multiple Listing Service of Greater Cincinnati. Real estate listings held by brokerage firms other than Xome Inc. are marked with the Broker Reciprocity™ logo (the small house as shown above) and detailed information about them includes the name of the listing brokers. Copyright 2025 MLS of Greater Cincinnati, Inc. All rights reserved. The data relating to real estate for sale on this page is courtesy of the MLS of Greater Cincinnati, and the MLS of Greater Cincinnati is the source of this data. |
Morrow Real Estate
The median home value in Morrow, OH is $385,000. This is higher than the county median home value of $329,500. The national median home value is $338,100. The average price of homes sold in Morrow, OH is $385,000. Approximately 64.41% of Morrow homes are owned, compared to 29.17% rented, while 6.43% are vacant. Morrow real estate listings include condos, townhomes, and single family homes for sale. Commercial properties are also available. If you see a property you’re interested in, contact a Morrow real estate agent to arrange a tour today!
Morrow, Ohio 45152 has a population of 2,214. Morrow 45152 is more family-centric than the surrounding county with 40.25% of the households containing married families with children. The county average for households married with children is 37.57%.
The median household income in Morrow, Ohio 45152 is $58,158. The median household income for the surrounding county is $95,709 compared to the national median of $69,021. The median age of people living in Morrow 45152 is 36.6 years.
Morrow Weather
The average high temperature in July is 85.4 degrees, with an average low temperature in January of 20.9 degrees. The average rainfall is approximately 41.2 inches per year, with 15 inches of snow per year.













