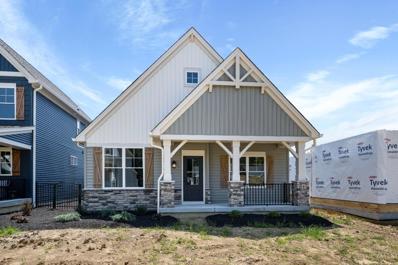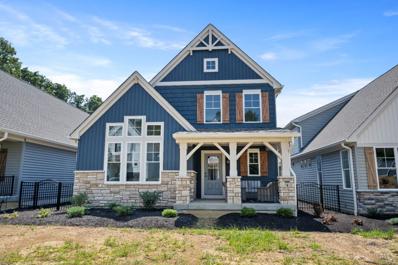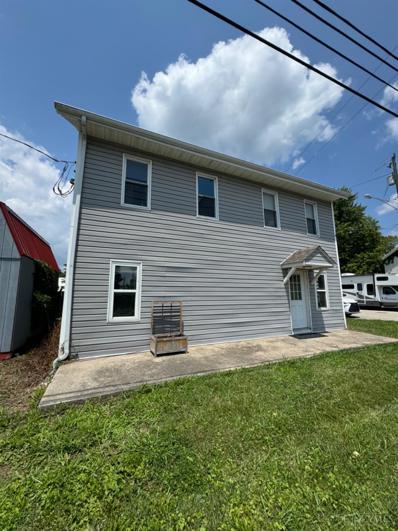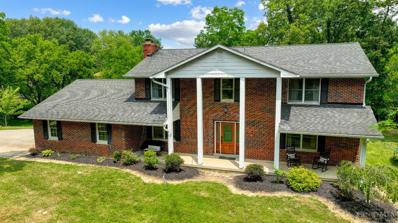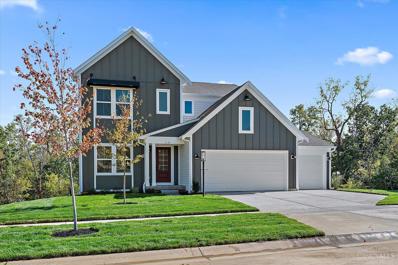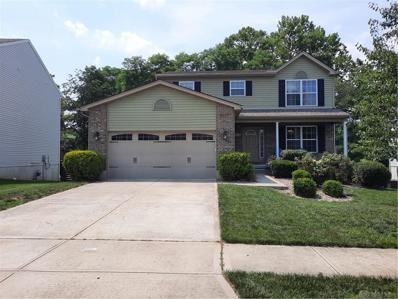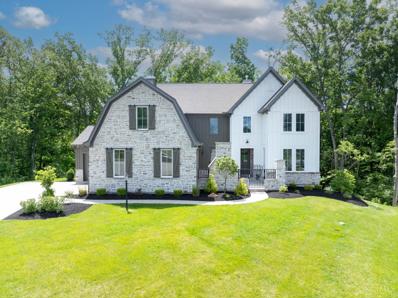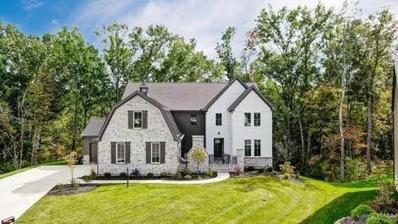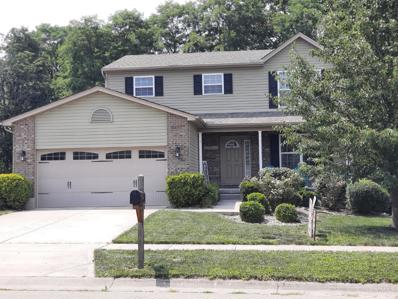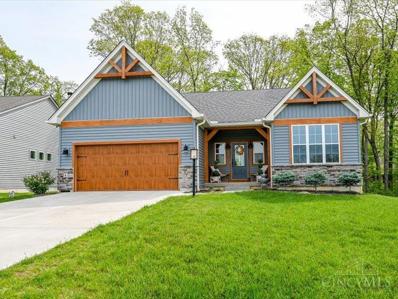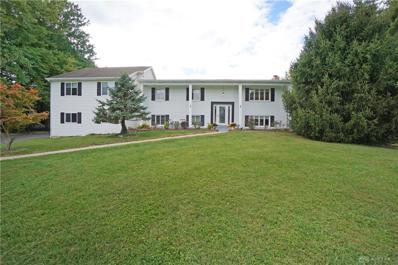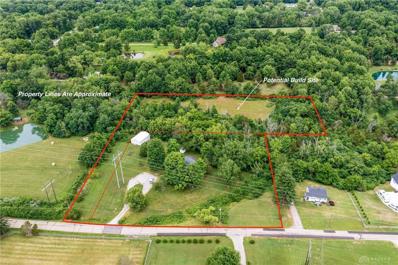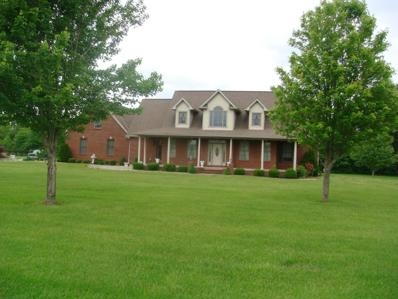Morrow OH Homes for Sale
$573,320
Yarrow Lane Union Twp, OH 45152
- Type:
- Single Family
- Sq.Ft.:
- 2,017
- Status:
- Active
- Beds:
- 4
- Lot size:
- 0.09 Acres
- Baths:
- 3.00
- MLS#:
- 1814256
ADDITIONAL INFORMATION
Experience the perfect blend of modern comfort and sustainable living in this stunning new home, nestled within a vibrant community-supported agriculture (CSA) neighborhood. Embrace a lifestyle that values fresh, locally-grown produce and a strong sense of community while also enjoying a gorgeous brand new, nearly maintenance-free home. 978 Yarrow is a hard-to-find courtyard home offering a fantastic open floor plan, large rooms, and vaulted ceilings. You are not compromising with size with this sun-filled 4 BR, 3 full bath home. Neutral and classy finishes. Large covered front porch and a side courtyard. Eco-friendly upgrades include Geothermal heat & air and a whole-house water filtration system. All community members participate in the CSA at a cost of $850 per year which provides weekly in-season produce! This serene farm-to-table neighborhood is just minutes from local restaurants and shopping.
$620,200
Yarrow Lane Union Twp, OH 45152
- Type:
- Single Family
- Sq.Ft.:
- 2,354
- Status:
- Active
- Beds:
- 3
- Lot size:
- 0.09 Acres
- Baths:
- 3.00
- MLS#:
- 1814242
ADDITIONAL INFORMATION
Discover the perfect combination of modern comfort and sustainable living in this stunning new home, nestled within a vibrant community-supported agriculture (CSA) neighborhood. Enjoy a lifestyle centered around fresh, locally-grown produce and a strong community spirit, all while relishing a beautiful, low-maintenance, brand-new home. Located at 984 Yarrow, this rare courtyard home features a fantastic open floor plan, spacious rooms, and vaulted ceilings. With 3 bedrooms and 3 full baths, this home offers plenty of space without compromise. The neutral, elegant finishes, large covered front porch, and inviting side courtyard add to its charm. Eco-friendly upgrades include geothermal heating and cooling, as well as a whole-house water filtration system. As a resident, you'll participate in the CSA program for just $850 per year, receiving weekly in-season produce. This peaceful farm-to-table neighborhood is conveniently located just minutes from local restaurants and shopping.
$205,900
US Rt 22 Salem Twp, OH 45152
- Type:
- Single Family
- Sq.Ft.:
- 1,598
- Status:
- Active
- Beds:
- 3
- Lot size:
- 0.25 Acres
- Baths:
- 1.00
- MLS#:
- 1810179
ADDITIONAL INFORMATION
No flood insurance needed, in morrow and little Miami schools! Home with lots of Charm! Many updates all within the last 10 years throughout home. Ceramic tile in kitchen, laundry room and bathroom. Bathroom has ceramic surround tub. Freshly painted interior walls and trim. Eat-In Kitchen, Mudroom with walkout to yard. Windows are all vinyl, laminated floors only 6 years old in living room and study. Privacy fenced back yard with fire pit! Little Miami schools, Large back yard for entertaining. Newer large Shed! Great large location! Corner Lot!
$829,000
McIntire Road Hamilton Twp, OH 45152
- Type:
- Single Family
- Sq.Ft.:
- 2,340
- Status:
- Active
- Beds:
- 4
- Lot size:
- 16.79 Acres
- Year built:
- 1977
- Baths:
- 3.00
- MLS#:
- 1809260
ADDITIONAL INFORMATION
Escape to your own private sanctuary with this magnificent 4-bedroom, 2.5-bath home set on 16.79 acres of picturesque land. The home boasts real wood floors throughout, exuding warmth and elegance in every room. The gourmet kitchen is complete with a large island, stainless steel appliances, real wood cabinets and plenty of space for culinary creations. Enjoy meals in the separate dining room, perfect for hosting family and friends. Relax by one of the two cozy fireplaces and retreat to the full finished basement, ideal for a home theater or game room. Outside, the serene pond adds a touch of nature's beauty to your surroundings. A large barn on the property offers endless possibilities for storage, hobbies, or livestock. This unique estate combines luxurious living with the charm of country life. Don't miss the opportunity to make this dream home yours!
- Type:
- Single Family
- Sq.Ft.:
- n/a
- Status:
- Active
- Beds:
- 4
- Lot size:
- 0.28 Acres
- Baths:
- 3.00
- MLS#:
- 1806940
ADDITIONAL INFORMATION
Gorgeous new Fairfax plan by Fischer Homes in beautiful Villages of Classicway featuring a private study with double doors. Open concept with an island kitchen with gleaming black appliances (fridge included), upgraded maple cabinetry with 42 inch uppers and soft close hinges, walk-in pantry and an expanded walk-out morning room all open to the oversized family room. Upstairs homeowners retreat has an en suite that includes a double bowl vanity, soaking tub, separate shower and walk-in closet. There are 3 additional bedrooms each with a walk-in closet, a centrally located hall bathroom, loft and convenient 2nd floor laundry room. Full walk-out basement with full bath rough-in and a 3 bay garage.
- Type:
- Single Family
- Sq.Ft.:
- 1,904
- Status:
- Active
- Beds:
- 3
- Lot size:
- 0.26 Acres
- Year built:
- 2016
- Baths:
- 3.00
- MLS#:
- 912202
- Subdivision:
- Woodlands Morrow Ph1
ADDITIONAL INFORMATION
USDA 100% Financing- $0 DOWN - Great Deal- 2016 Brand New Quality Built by Todd Homes 2 story, 3 bedrooms, 2 1/2 baths, attached oversized 2 car garage. Stainless Steel Kitchen Appliances, Gas Range/Oven, Refrigerator, Microwave, dishwasher, washer and dryer. Dining/morning room addition, walk out deck. Family Room with Gas Fireplace, main level home office. Second Floor with laundry room includes washer and dryer, Owner's Suite with adjoining bath, oversized tub, shower with seat, two walk-in closet, second and third bedroom. Lower Level Full Walk out unfinished basement with bath rough in, Egress basement window, walk out sliding door to covered patio. Listing Broker related to seller's
$1,060,000
Harvest Ridge Union Twp, OH 45152
Open House:
Saturday, 11/23 12:00-2:00PM
- Type:
- Single Family
- Sq.Ft.:
- 3,938
- Status:
- Active
- Beds:
- 5
- Lot size:
- 0.67 Acres
- Year built:
- 2019
- Baths:
- 5.00
- MLS#:
- 1806570
ADDITIONAL INFORMATION
Embrace sustainable luxury living in Ohio's first agri-community, Aberlin Springs, nestled on 141 acres of preserved forests & meadows. This stunning, fully custom Pendragon home features over 3,900 sq feet of living space, including five bedrooms & five full bathrooms, situated on a .66-acre lot perfect for outdoor living. The open-concept floor plan boasts 10-foot ceilings & window walls that offer picturesque views of the private, wooded lot, while a beautiful stone fireplace & gleaming wood floors add warmth & charm. The exquisite gourmet kitchen, equipped w/ quartz countertops, stainless steel appliances, & full butler pantry, is a chef's dream. The spacious primary suite includes a glass-enclosed shower, dual vanities, & a walk-in closet. The home also features a fully finished walkout basement & geothermal central heating & water heater. Designed for entertainment and fellowship, Aberlin Springs offers amenities such as a 24-hour farmers market, gardens, pool, fishing, & more.
$1,060,000
3681 Harvest Ridge Union Twp, OH 45152
Open House:
Saturday, 11/23 12:00-2:00PM
- Type:
- Single Family
- Sq.Ft.:
- n/a
- Status:
- Active
- Beds:
- 5
- Year built:
- 2019
- Baths:
- 5.00
- MLS#:
- 912143
ADDITIONAL INFORMATION
Embrace sustainable luxury living in Ohio's first agri-community, Aberlin Springs, nestled on 141 acres of preserved forests and meadows. This stunning, fully custom Pendragon home features over 3,900 square feet of living space, including five bedrooms and five full bathrooms, situated on a .66-acre lot perfect for outdoor living. The open-concept floor plan boasts 10-foot ceilings and window walls that offer picturesque views of the private, wooded lot, while a beautiful stone fireplace and gleaming wood floors add warmth and charm. The exquisite gourmet kitchen, equipped with quartz countertops, stainless steel appliances, and a full butler pantry, is a chef's dream. The spacious primary suite includes a glass enclosed shower, dual vanities, and a walk-in closet. The home also features a fully finished walkout basement and geothermal central heating and water heater. Designed for entertainment and fellowship, Aberlin Springs offers amenities such as a 24-hour farmers market, gardens, a pool, fishing, trails, and more, creating a vibrant and connected community.
- Type:
- Single Family
- Sq.Ft.:
- 1,904
- Status:
- Active
- Beds:
- 3
- Lot size:
- 0.26 Acres
- Year built:
- 2016
- Baths:
- 3.00
- MLS#:
- 1806526
ADDITIONAL INFORMATION
USDA 100% Financing-$0 DOWN - 2016 Brand New Quality Built by Todd Homes 2 story, 3 bedrooms, 2 1/2 baths, attached oversized 2 car garage. Stainless Steel Kitchen Appliances, Gas Range/Oven, Refrigerator, Microwave, dishwasher, washer and dryer. Dining/morning room addition, walk out deck. Family Room with Gas Fireplace, main level home office. Second Floor with laundry room includes washer and dryer, Owner's Suite with adjoining bath, oversized tub, shower with seat, two walk-in closet, second level second and third bedrooms.
- Type:
- Single Family
- Sq.Ft.:
- 2,468
- Status:
- Active
- Beds:
- 4
- Lot size:
- 0.37 Acres
- Year built:
- 2021
- Baths:
- 3.00
- MLS#:
- 1802750
ADDITIONAL INFORMATION
Welcome To Aberlin Springs, Ohio's First Agri-Community! Only 2 Years New, this Custom Radiant Ranch is Filled with Beauty and Tranquility!! Custom Sliding Doors take you out to the Boastful Covered Deck with Hot tub on the back patio~Quartz kitchen counters~Butler Pantry~Wine Cooler~Bay Window with Wooded View~Interior and Exterior Surround Sound~Bedroom, Full Bath and Family Room in Basement, with Plenty of Storage~Geothermal Heating and water heater~Amenities include farmer's market for your CSA vegetables,gardens,pool, fishing and trails! Enjoy your Morning View across from the Farm!! Broker/Owner
- Type:
- Single Family
- Sq.Ft.:
- 2,653
- Status:
- Active
- Beds:
- 4
- Lot size:
- 3.06 Acres
- Year built:
- 1972
- Baths:
- 3.00
- MLS#:
- 874527
ADDITIONAL INFORMATION
3 acre Paradise in Little Miami Schools! 3500+ sq foot finished space, 3 car side entry oversized garage, 24x26' workshop w/ concrete floor, beer garden, dog run, pond views, chicken coup, playhouse/garden shed, 4-5 bedrooms, 2.5 baths, Quiet Serenity or Entertainer's Palace or BOTH!
- Type:
- Single Family
- Sq.Ft.:
- 780
- Status:
- Active
- Beds:
- 2
- Lot size:
- 5 Acres
- Year built:
- 1954
- Baths:
- 1.00
- MLS#:
- 868030
ADDITIONAL INFORMATION
So many ways to enjoy this property! It's perfect for multi-generational living. One generation in the small house up front on 2 acres. Build one or more homes on the 3 acres already cleared behind it! The pole barn could be a party barn! Lovely country road and very private acreage in the back. This property would also be perfect for a mini-farm. Room for animals, more barns, and crops. Furnace and A/C: 2018. New Carpet 2020.
$3,500,000
US Rt 22 & 3 Salem Twp, OH 45152
- Type:
- Farm
- Sq.Ft.:
- 5,129
- Status:
- Active
- Beds:
- 3
- Lot size:
- 69.33 Acres
- Year built:
- 2008
- Baths:
- 3.00
- MLS#:
- 1740198
ADDITIONAL INFORMATION
Wonderful opportunity working horse farm! 69 acres w/ pond. Electric security gate entry onto property. 7 barns, 30 stalls, plus additional buildings. 18 safety fenced pastures w/ run-in sheds. Water & Electric at gates. Beautiful 3-bedroom home was custom built in 2008 features Great Room w/ fr pl & cathedral ceiling. Formal dining rm, first flr primary bd rm, Geothermal heat. Large, finished Bonus Rm over garage. Full basement with w/o to garage. Property also has 3 bd rm mobile home. The last three photos are a great aerial view of the property
 |
| The data relating to real estate for sale on this web site comes in part from the Broker Reciprocity™ program of the Multiple Listing Service of Greater Cincinnati. Real estate listings held by brokerage firms other than Xome Inc. are marked with the Broker Reciprocity™ logo (the small house as shown above) and detailed information about them includes the name of the listing brokers. Copyright 2024 MLS of Greater Cincinnati, Inc. All rights reserved. The data relating to real estate for sale on this page is courtesy of the MLS of Greater Cincinnati, and the MLS of Greater Cincinnati is the source of this data. |
Andrea D. Conner, License BRKP.2017002935, Xome Inc., License REC.2015001703, [email protected], 844-400-XOME (9663), 2939 Vernon Place, Suite 300, Cincinnati, OH 45219

The data relating to real estate for sale on this website is provided courtesy of Dayton REALTORS® MLS IDX Database. Real estate listings from the Dayton REALTORS® MLS IDX Database held by brokerage firms other than Xome, Inc. are marked with the IDX logo and are provided by the Dayton REALTORS® MLS IDX Database. Information is provided for consumers` personal, non-commercial use and may not be used for any purpose other than to identify prospective properties consumers may be interested in. Copyright © 2024 Dayton REALTORS. All rights reserved.
Morrow Real Estate
The median home value in Morrow, OH is $315,900. This is lower than the county median home value of $329,500. The national median home value is $338,100. The average price of homes sold in Morrow, OH is $315,900. Approximately 64.41% of Morrow homes are owned, compared to 29.17% rented, while 6.43% are vacant. Morrow real estate listings include condos, townhomes, and single family homes for sale. Commercial properties are also available. If you see a property you’re interested in, contact a Morrow real estate agent to arrange a tour today!
Morrow, Ohio 45152 has a population of 2,214. Morrow 45152 is more family-centric than the surrounding county with 40.25% of the households containing married families with children. The county average for households married with children is 37.57%.
The median household income in Morrow, Ohio 45152 is $58,158. The median household income for the surrounding county is $95,709 compared to the national median of $69,021. The median age of people living in Morrow 45152 is 36.6 years.
Morrow Weather
The average high temperature in July is 85.4 degrees, with an average low temperature in January of 20.9 degrees. The average rainfall is approximately 41.2 inches per year, with 15 inches of snow per year.
