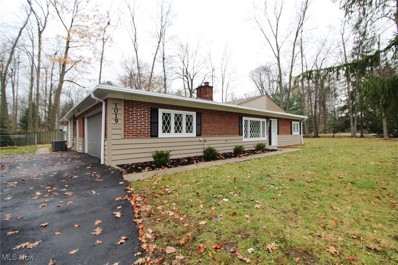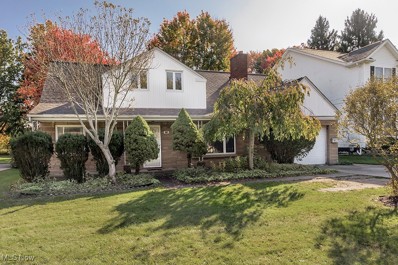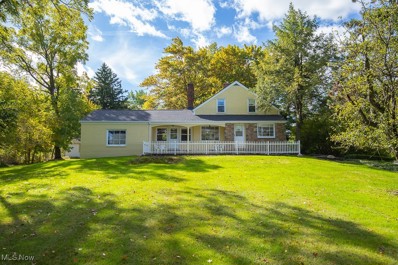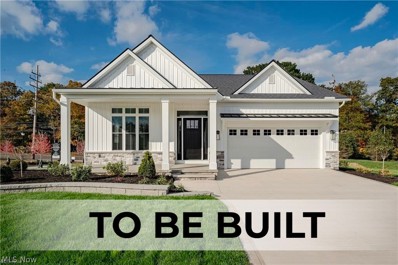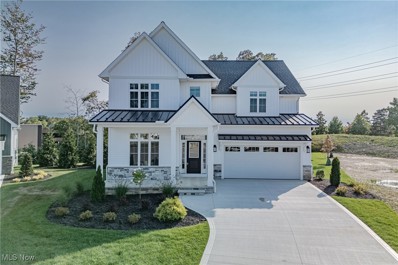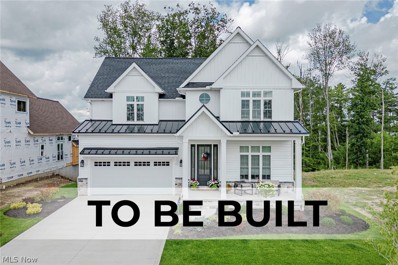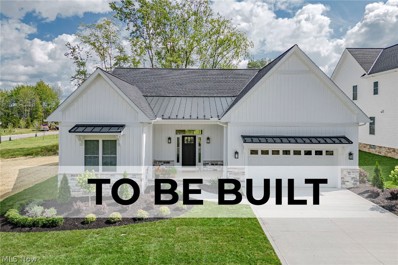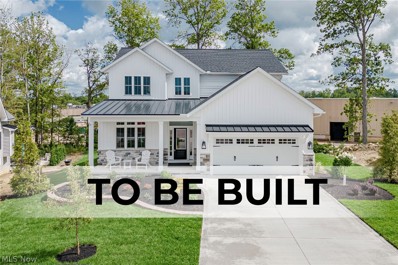Mayfield Village OH Homes for Sale
- Type:
- Single Family
- Sq.Ft.:
- 2,350
- Status:
- Active
- Beds:
- 3
- Lot size:
- 0.51 Acres
- Year built:
- 1954
- Baths:
- 3.00
- MLS#:
- 5086169
- Subdivision:
- Worton Park
ADDITIONAL INFORMATION
Welcome to your dream home! This beautifully remodeled 3-bedroom, 3-bath Ranch is a true gem, perfectly blending modern upgrades with timeless charm. Nestled in the highly sought-after Worton Park Community, the home boasts exceptional curb appeal with oversized windows, a classic tile roof, and an elegant stone exterior that creates an inviting first impression. As you step inside, you'll immediately be impressed by the open and airy feel of the home, thanks to thoughtful renovations throughout. The open-concept design flows seamlessly into the dining area, ideal for hosting family gatherings or intimate dinners. The gourmet kitchen is a chef’s dream, featuring shaker-style soft-close cabinetry, quartz countertops, and a beautiful tile backsplash. New stainless steel appliances add a modern touch, while fixtures bring a touch of elegance. Adjacent to the kitchen is a open family room which is perfect for hosting or spending time with the family. The first-floor owner’s suite is a private retreat, offering a spacious walk-in closet and an en-suite bathroom with dual sinks and a luxurious walk-in shower and jetted bathtub. The mud room as you enter and exit through the side door makes cleanup much easier, with the additional benefit of being the laundry room. Outside, the home offers a serene and peaceful backyard, perfect for relaxing or entertaining. For added peace of mind, the seller is offering a one-year home warranty. This home is truly a rare find, combining classic charm with modern amenities. Don’t miss your opportunity to call this stunning residence yours. Schedule a showing today!
- Type:
- Single Family
- Sq.Ft.:
- 2,097
- Status:
- Active
- Beds:
- 4
- Lot size:
- 0.45 Acres
- Year built:
- 1956
- Baths:
- 2.00
- MLS#:
- 5079236
- Subdivision:
- Mayfield 02
ADDITIONAL INFORMATION
Charming cape cod bungalow nestled in the gorgeous city of Mayfield Village offers a rare opportunity to own a well-maintained, second owner home. Situated on a beautiful half-acre lot, this home features a picturesque backyard perfect for relaxation & entertaining. The main floor offers 2 bedrooms, full bath a large eat-in kitchen and convenient laundry room. Upstairs, you'll find an additional 2 bedrooms & another full bath, providing flexible living options for family & guests. Completing this delightful property is a 1 car attached garage. With no basement, the layout maximizes space for easy, single level living if desired. A peaceful neighborhood known for its friendly community and proximity to parks, pool, schools & local amenities. This home is a true gem, offering comfort, space and potential to make it your own!
- Type:
- Single Family
- Sq.Ft.:
- 2,500
- Status:
- Active
- Beds:
- 3
- Lot size:
- 0.44 Acres
- Year built:
- 1956
- Baths:
- 3.00
- MLS#:
- 5073606
- Subdivision:
- Fisher
ADDITIONAL INFORMATION
Welcome to 6708 Thornapple Drive, a lovely 4-sided brick ranch located in Mayfield Village. This home features 3 bedrooms, 3 bathrooms, and over 2,500 square feet of living space. The front door opens into the spacious living room with gleaming hardwood flooring that have been refinished and flow seamlessly into the dining area with built-in shelving. The family room has carpeting, a brick accent wall with a gas fireplace, and sliding door access to the patio. The well appointed kitchen has granite countertops, updated cabinetry, modern LVT flooring, and tile backsplash and a full complement of stainless steel appliances. Just off the kitchen lies a half bathroom for added convenience and access to the attached 2-car garage. The primary suite was a recent addition, it includes high ceilings sliding glass door with several closets, spacious ensuite bathroom with two vanities. As you continue the tour of this home, you'll find the laundry closet heading towards the additional bedrooms, which also have refinished hardwood flooring. A second full bathroom with an updated vanity completes the main level. The unfinished basement is great for extra storage space. The back yard is extra deep with a shed, pergola, and three patios, making this home perfect for backyard gatherings and entertaining. Metroparks are located just moments from this home along with all your shopping needs.
- Type:
- Single Family
- Sq.Ft.:
- 1,517
- Status:
- Active
- Beds:
- 3
- Lot size:
- 0.79 Acres
- Year built:
- 1910
- Baths:
- 2.00
- MLS#:
- 5075369
- Subdivision:
- Mayfield 02
ADDITIONAL INFORMATION
Well Maintained!! Come see this 3 bedroom, 2 full bath cape cod home. The 1st floor features a bedroom and full bath, an updated kitchen with butcher block countertops, stainless steel appliances and a breakfast bar that opens up to the formal dining room, formal living room and a family room both with a fireplace. The second floor features the primary bedroom with fireplace, additional bedroom, the other full bath, and an additional bonus space that could be used as a sitting area or office. The walkout lower level features an office, laundry/utility room, a workshop, additional storage and glass block windows. This property has been freshly painted throughout and also features hardwood floors, a newer roof (2024), newer HVAC (2024), newer windows, a newer H2O tank, newer electrical, and a 2 car attached garage. Enjoy the parklike yard that features a stamped concrete front porch/patio, rear patio, built-in fire pit, and shed. All appliances stay. Schedule your appointment today!!!
- Type:
- Single Family
- Sq.Ft.:
- 1,860
- Status:
- Active
- Beds:
- 3
- Lot size:
- 0.25 Acres
- Baths:
- 2.00
- MLS#:
- 5025312
ADDITIONAL INFORMATION
Build your dream home in the upscale Montebello community of Mayfield Village! This sprawling "LiLy" ranch style floorplan features plenty of natural light and ample space for entertaining. This contemporary home features 1860 square feet of living space with 3 bedrooms, 2 full bathrooms, and the ability to customize both design and finishes to your taste. A front porch greets you and opens in to an airy foyer, leading to the secondary bedrooms, full bath, and in to the open kitchen and living space. The kitchen offers an island ideal for both dinner prep and guests to sit and mingle. The owner’s suite off the living room features an en suite bath with dual vanities, a walk in shower, and roomy closet. The laundry room and mudroom round out the main floor. The lower level basement is perfect for overflow storage, or can be finished for additional living space. Montebello is conveniently located just minutes away from schools, shops, highway access, and North Chagrin Reservation. Don't miss out on your opportunity for an immaculate, customizable build!
- Type:
- Single Family
- Sq.Ft.:
- 3,000
- Status:
- Active
- Beds:
- 5
- Lot size:
- 0.25 Acres
- Year built:
- 2024
- Baths:
- 4.00
- MLS#:
- 5017661
ADDITIONAL INFORMATION
*Open house is held at 6453 N. Cobblestone* Designed and built by Skoda Construction, this luxurious home features a gracious open-concept floor plan and a keen attention to detail. The "Daisy" model, featured here, includes 3000 square feet of aboveground living space with 5 bedrooms, 3.5 bathrooms, generous living areas, and your choice of custom finishes! A welcoming front porch and attractive facade greet you at the front of the house. The front door opens into an airy foyer that flows into the main, open-plan living area with abundant natural lighting and beamed vaulted ceilings. The gourmet kitchen features a spacious center island, double ovens, and an opportunity to choose backsplash finishes. The first floor primary suite includes a spacious bedroom, walk-in closet, and spa-like ensuite bath. An office, powder room, and laundry/mud room complete the first floor. Upstairs, there are three sizable bedrooms and a customizable full bath. The model pictured here shows the optional, partially finished walk-out lower level that provides even more living space. Plus, there is a deck in the back yard just off of the living room area. Conveniently located just minutes away from schools, shops, highway access, and North Chagrin Reservation.
- Type:
- Single Family
- Sq.Ft.:
- 3,000
- Status:
- Active
- Beds:
- 5
- Lot size:
- 0.2 Acres
- Baths:
- 4.00
- MLS#:
- 5011855
ADDITIONAL INFORMATION
Amazing opportunity to build your dream home in the upscale Montebello development in Mayfield Village! Designed and built by Skoda Construction, these luxurious homes feature gracious open-concept floor plans and a keen attention to detail. The "Daisy" model, featured here, includes 3000 square feet of aboveground living space with 5 bedrooms, 3.5 bathrooms, generous living areas, and your choice of custom finishes! A welcoming front porch and attractive facade greet you at the front of the house. The front door opens into an airy foyer that flows into the main, open-plan living area with abundant light natural light and soaring vaulted ceilings. The first floor primary suite includes a spacious bedroom, walk-in closet, and spa-like ensuite bath. An office that can also be used as a bedroom, powder room, and laundry/mud room complete the first floor. Upstairs, there are three sizable bedrooms and a customizable full bath. The model pictured here shows the optional, partially finished walk-out lower level that provides even more living space. Plus, there is a deck in the back yard just off of the living room area. Conveniently located just minutes away from schools, shops, highway access, and North Chagrin Reservation. Don't miss out on your opportunity for an immaculate, customizable build - these lots are selling quickly!
- Type:
- Single Family
- Sq.Ft.:
- 2,150
- Status:
- Active
- Beds:
- 3
- Lot size:
- 0.19 Acres
- Baths:
- 3.00
- MLS#:
- 5011847
ADDITIONAL INFORMATION
Amazing opportunity to build your dream home in the upscale Montebello development in Mayfield Village! Designed and built by Skoda Construction, these luxurious homes feature gracious open-concept floor plans and a keen attention to detail. The "Mulberry" model shown here is a contemporary ranch that features 2150 square feet of living space with 3 bedrooms, 2.5 bathrooms, spacious open-plan living areas, and your choice of custom finishes! The welcoming front entrance opens into a long center hallway that lows into the main, open-plan living area. Here you will find a full wall of windows, an elegant fireplace, a well-equipped kitchen with a huge island, and your choice of custom finishes. Just off of the dining area is the primary suite that boasts a spacious bedroom with a vaulted ceiling and luxurious ensuite full bath. The other two bedrooms and second full bath are located just off of the front entrance. A powder room and laundry / mud room off of the main hallway complete the first floor. Plus, there is an option to finish the full lower level. Conveniently located just minutes away from schools, shops, highway access, and North Chagrin Reservation. Don't miss out on your opportunity for an immaculate, customizable build - these lots are selling quickly!
- Type:
- Single Family
- Sq.Ft.:
- 2,560
- Status:
- Active
- Beds:
- 4
- Lot size:
- 0.17 Acres
- Baths:
- 3.00
- MLS#:
- 5011811
ADDITIONAL INFORMATION
Amazing opportunity to build your dream home in the upscale Montebello development in Mayfield Village! Designed and built by Skoda Construction, these luxurious homes feature gracious open-concept floor plans and a keen attention to detail. The "Blossom" model is a contemporary colonial that features 2560 square feet of living space across two floors with 4 bedrooms, 3 full bathroom, spacious open-plan living areas, and your choice of custom finishes! A welcoming front porch and attractive facade greet you at the front of the house. The front door opens into a 2-story foyer that flows into the main, open-plan living area with plenty of sunlight, an elegant fireplace, a well-equipped kitchen, and your choice of custom finishes. There is an office / bedroom on the first floor, as well as a full bathroom, a laundry room, and a mud room. Upstairs, there are 3 additional bedrooms including the primary suite. Here you will find a generously sized bedroom with a vaulted ceiling, a walk-in closet and a luxurious full bath. A second full bathroom completes the second floor. Plus, there is an option to finish the full lower level. Conveniently located just minutes away from schools, shops, highway access, and North Chagrin Reservation. Don't miss out on your opportunity for an immaculate, customizable build - these lots are selling quickly!
- Type:
- Single Family
- Sq.Ft.:
- 3,210
- Status:
- Active
- Beds:
- 3
- Lot size:
- 0.22 Acres
- Year built:
- 2023
- Baths:
- 3.00
- MLS#:
- 5011838
ADDITIONAL INFORMATION
Move right into this brand new Lily ranch-style floorplan in the upscale Montebello development in Mayfield Village! Designed and built by Skoda Construction last year, this luxurious homes features a gracious open-concept floor plan and a keen attention to detail throughout. This contemporary ranch features 1860 square feet of living space with 3 bedrooms, 3 full bathrooms, a spacious open-plan living area, and high-end custom finishes with additional 1350 square footage space in the basement! The welcoming front entrance opens from the front porch into a foyer area with the secondary bedroom and bathroom on your left. Straight ahead is the main, bright and airy living area. Here you will find large windows that fill the space with light, an elegant gas fireplace, and a well-equipped kitchen with an island, granite countertops, and a full complement of appliances. Just off of the dining area is the primary suite that boasts a spacious bedroom with a vaulted ceiling, a luxurious ensuite full bath, and a walk-in closet. A laundry / mudroom completes the main floor. The lower level includes a rec room, a third bedroom, and a third full bathroom. Outside, there is beautifully landscaped back yard and a stone patio with a fire pit! Conveniently located just minutes away from schools, shops, highway access, and North Chagrin Reservation. Don't miss out on the opportunity for move-in ready new construction.

The data relating to real estate for sale on this website comes in part from the Internet Data Exchange program of Yes MLS. Real estate listings held by brokerage firms other than the owner of this site are marked with the Internet Data Exchange logo and detailed information about them includes the name of the listing broker(s). IDX information is provided exclusively for consumers' personal, non-commercial use and may not be used for any purpose other than to identify prospective properties consumers may be interested in purchasing. Information deemed reliable but not guaranteed. Copyright © 2024 Yes MLS. All rights reserved.
Mayfield Village Real Estate
The median home value in Mayfield Village, OH is $290,000. The national median home value is $338,100. The average price of homes sold in Mayfield Village, OH is $290,000. Mayfield Village real estate listings include condos, townhomes, and single family homes for sale. Commercial properties are also available. If you see a property you’re interested in, contact a Mayfield Village real estate agent to arrange a tour today!
Mayfield Village, Ohio has a population of 1,094.
The median household income in Mayfield Village, Ohio is $201,250. The median household income for the surrounding county is $55,109 compared to the national median of $69,021. The median age of people living in Mayfield Village is 48.1 years.
Mayfield Village Weather
The average high temperature in July is 81.4 degrees, with an average low temperature in January of 21.3 degrees. The average rainfall is approximately 38.5 inches per year, with 70.9 inches of snow per year.
