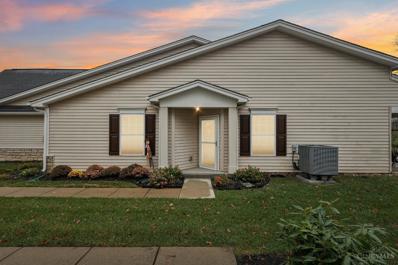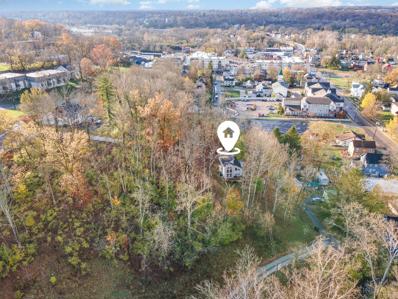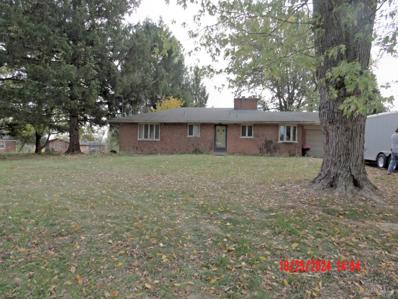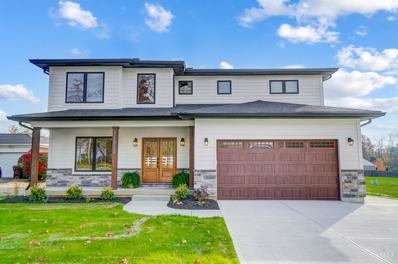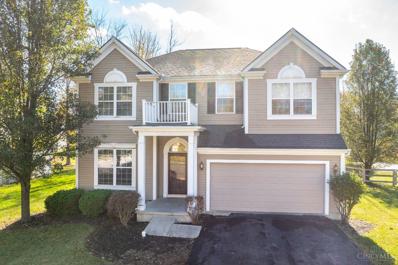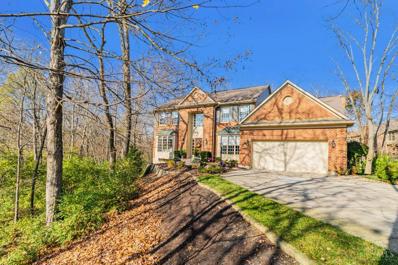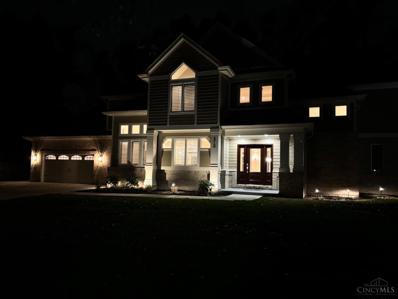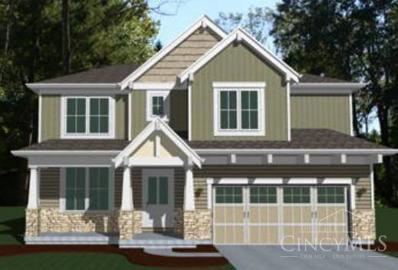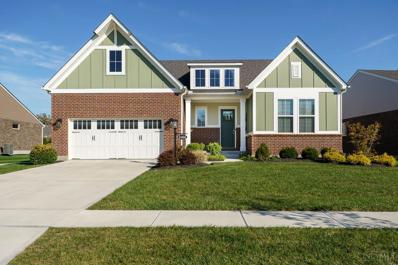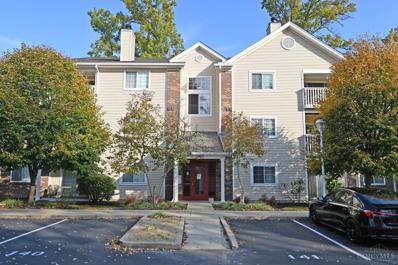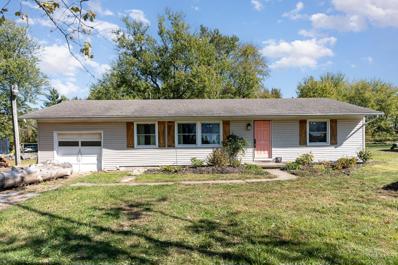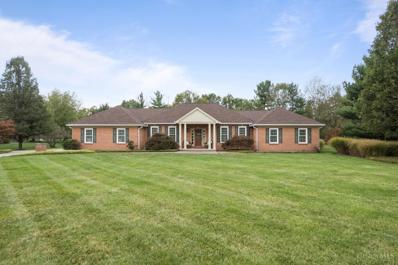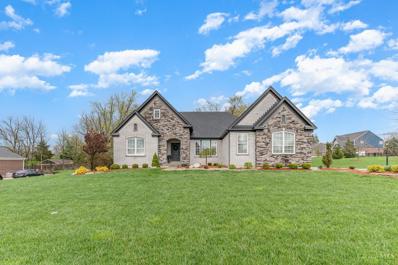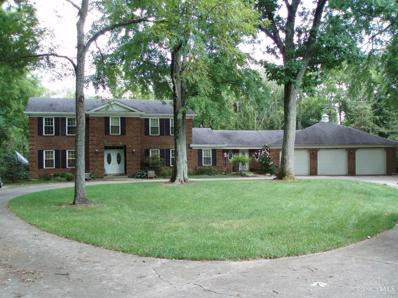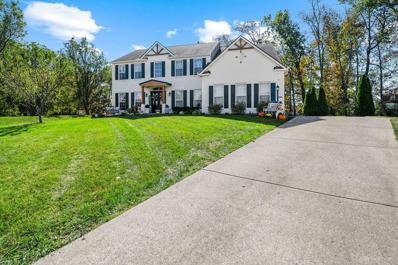Loveland OH Homes for Sale
- Type:
- Single Family
- Sq.Ft.:
- 736
- Status:
- Active
- Beds:
- 2
- Lot size:
- 0.24 Acres
- Year built:
- 1950
- Baths:
- 1.00
- MLS#:
- 924942
- Subdivision:
- Steele
ADDITIONAL INFORMATION
Welcome home to this one of a kind 2 bedroom 1 bath cape cod in Loveland located on a serene dead-end street. This property nestles on nearly a quarter of an acre, providing both privacy and spacious outdoor area. Great home that is ideal for those starting their homeownership journey, looking to downsize, or starting their investment portfolio. This residence offers a perfect blend of space, comfort, and potential. Conveniently located within close proximity to HWY 275, shopping, Kroger, and downtown Loveland. Minor updates have been made throughout the home. Please schedule a showing to see this beautiful property today. Please use your own measurements on room sizes for accuracy.
- Type:
- Condo
- Sq.Ft.:
- 1,095
- Status:
- Active
- Beds:
- 2
- Lot size:
- 1.96 Acres
- Year built:
- 1992
- Baths:
- 2.00
- MLS#:
- 924713
- Subdivision:
- Carrington Crossing Condo
ADDITIONAL INFORMATION
Enjoy a low-maintenance lifestyle in the Sycamore School District. This unit features durable solid surface counters and is part of a community offering great amenities, including a pool, clubhouse, tennis courts, and a fitness center. The HOA takes care of water, trash, sewer, landscaping, and snow removal for added convenience. Located close to shopping, dining, and major highways, this home is perfectly positioned for easy living.
- Type:
- Condo
- Sq.Ft.:
- 1,359
- Status:
- Active
- Beds:
- 2
- Lot size:
- 0.93 Acres
- Year built:
- 2000
- Baths:
- 2.00
- MLS#:
- 924447
- Subdivision:
- Knolls/loveland Condo Ph 03
ADDITIONAL INFORMATION
Welcome Home to the Knolls of Loveland! Highly desirable downtown Loveland is nearby. Newly painted, this condo is move in ready. Updated kitchen is perfect for entertaining family and friends. All rooms are on the main level - easy living at it's best. The end unit allows extra light and a homey feel. This is the perfect condo for care free living. warm and dry in inclement weather with an attached 2 car garage. This home has everything you need including an unfinished basement allowing you to complete it so it fits your needs. The attached patio is a private oasis. This building has a new roof, completed in 2024. The community has plenty of parking for your guests.
$350,000
Esther Drive Loveland, OH 45140
- Type:
- Single Family
- Sq.Ft.:
- 1,032
- Status:
- Active
- Beds:
- 3
- Lot size:
- 0.44 Acres
- Year built:
- 1955
- Baths:
- 2.00
- MLS#:
- 1824740
ADDITIONAL INFORMATION
Nestled on a cul-de-sac, this stunning ranch sits on a private 0.43-acre lot. Expertly designed by HGTV's award-winning designer, every inch of this home exudes style and quality. Featuring 3 bedrooms, 1.5 bathrooms, and an attached garage, this home offers a perfect blend of modern design and thoughtful details. Highlights include quartz countertops, new stainless steel appliances, soft-close cabinets, and beautiful designer fixtures throughout. The bathrooms are fully updated, and the outdoor space boasts new landscaping, a durable new Trex deck, and a convenient storage shed. With a new roof, hot water heater, and countless upgrades inside and out, this home is truly turnkey. Just move in and enjoy!
- Type:
- Condo
- Sq.Ft.:
- 1,474
- Status:
- Active
- Beds:
- 3
- Lot size:
- 0.34 Acres
- Year built:
- 2010
- Baths:
- 2.00
- MLS#:
- 1824547
ADDITIONAL INFORMATION
Embrace low-maintenance living in this beautifully maintained end-unit ranch condo in the sought-after Villages of Belmont! Perfect for those seeking comfort and convenience, this 3-bedroom, 2-bath home features an open-concept layout with vaulted ceilings that add to its spacious feel. Recently updated luxury vinyl plank flooring, fresh carpet, and an upgraded HVAC ensure this home is truly move-in ready. The master suite impresses with vaulted ceilings, a large walk-in closet, and a private bath, while the covered back patio with serene wooded views offers the ideal spot for relaxation. With lawn care, landscaping, and exterior maintenance all handled by the HOA, you can enjoy worry-free living. Plus, the community playground is just a short stroll away. All appliances stay, making this an easy choice for a stress-free move. Schedule your private tour today!
$950,000
O Bannon Avenue Loveland, OH 45140
- Type:
- Single Family
- Sq.Ft.:
- n/a
- Status:
- Active
- Beds:
- 2
- Lot size:
- 1.41 Acres
- Year built:
- 1991
- Baths:
- 3.00
- MLS#:
- 1824393
ADDITIONAL INFORMATION
5 beautiful parcels, within walking distance to downtown Loveland, an assemblage of land totaling 1.4+ acres! Amazing location for development opportunity, in close proximity to the bike trail, shops & restaurants! Access from Obannon Avenue, with 367ft of road frontage, and 70ft of road frontage on East Broadway. Loveland City Schools! Contemporary home on lot is approx. 1500sqft, built in 1991. Includes 3 levels, with lots of natural light!
- Type:
- Single Family
- Sq.Ft.:
- 4,149
- Status:
- Active
- Beds:
- 4
- Lot size:
- 0.47 Acres
- Year built:
- 2003
- Baths:
- 4.00
- MLS#:
- 1821337
ADDITIONAL INFORMATION
With striking curb appeal and a 3-car garage, you'll feel like you've arrived at your own personal resort every time you pull into the driveway! Cross the threshold to be greeted by bright and airy spaces, perfect for both entertaining and relaxing. For the work-from-home professional, the stylish home office offers the ideal space for productivity. Nicely appointed kitchen with Corian counters and plenty of space for all your cookware. The dining room with elegant tray ceiling sets the tone for Sunday brunch, while the family room's cathedral ceilings, cozy fireplace, and expansive bay windows invite nature's finest views to be part of your decor. Ready to unwind? the deluxe primary suite awaits, featuring a spa-like bathroom w/ jetted tub and a walk-in closet big enough for your growing wardrobe and shoe collection! Outside, the paver patio is ready for bbq's & sunny afternoons. Easy to care for landscape design means more time enjoying your yard and less time working on it!
- Type:
- Single Family
- Sq.Ft.:
- n/a
- Status:
- Active
- Beds:
- 3
- Lot size:
- 1.21 Acres
- Year built:
- 1956
- Baths:
- 1.00
- MLS#:
- 1824247
ADDITIONAL INFORMATION
needs Rehab, Fantastic location, 5 minutes from I275. Lots of possibilities w/extra lot. Property sells at live auction on Saturday 12/14/24 10AM. Open House Sunday 11/24 1-4PM
$749,900
Lebanon Road Symmes Twp, OH 45140
- Type:
- Single Family
- Sq.Ft.:
- 2,620
- Status:
- Active
- Beds:
- 4
- Lot size:
- 0.49 Acres
- Baths:
- 4.00
- MLS#:
- 1824255
ADDITIONAL INFORMATION
Beautifully crafted new construction home in Symmes Township, set on nearly half an acre with a 2 car attached garage, a 6 car-30x50 pole barn totaling 8 garage spaces! +2600 square foot 4-bedroom, 3.5-bath two-story boasts 9-foot ceilings & hardwood floors throughout first level. Gourmet kitchen featuring wood cabinetry with soft-close doors, ceramic backsplash, satin granite counters, 8x5 walk-in pantry & a walkout- Opening to Great room with stone gas fireplace. The spacious primary suite impresses with a tray ceiling, walk-in closet & luxurious ceramic bath with double vanity and a 6x4 walk-in shower. Bedrooms 2 & 3 share a Jack-and-Jill bath- each with walk-in closets, while bedroom 4 includes its own full bath. A convenient second-floor laundry room with wash tub adds to the ease of living. Full basement with an 8'8'' pour and rough-in for a half bath. Expansive driveway, 2-car attached garage and pole barn concrete floor-this property is ideal for hobbyists or car collector!
$416,000
Glen Echo Lane Miami Twp, OH 45140
- Type:
- Single Family
- Sq.Ft.:
- 3,078
- Status:
- Active
- Beds:
- 4
- Lot size:
- 0.29 Acres
- Year built:
- 2005
- Baths:
- 3.00
- MLS#:
- 1823893
ADDITIONAL INFORMATION
Great opportunity for some sweat equity with this traditional 2 story home in Ashton Woods of Miami Twp. Located on a cul-de-sac street, this 4 bed home features a 2nd floor loft/study and laundry. Large room sizes throughout. The kitchen is open to another living space and perfect for entertaining. Basement is unfinished and ready for your fresh ideas! Home is in need of new flooring, paint, appliances and kitchen cabinetry. Sold as-is, where is, all faults.
$599,000
Meadowgate Place Loveland, OH 45140
- Type:
- Single Family
- Sq.Ft.:
- 2,952
- Status:
- Active
- Beds:
- 4
- Lot size:
- 0.5 Acres
- Year built:
- 2003
- Baths:
- 4.00
- MLS#:
- 1823572
ADDITIONAL INFORMATION
Welcome home to this beautiful brick home in Fairways of O'Bannon, Loveland Schools, right next to O'Bannon Golf Course! Built in 2003, the home is situated on a 0.49 acre flat corner lot with an oversized front yard space and 3 car garage. The basement is ready to be finished and roughed in for a bathroom, the main two levels are 2952 square ft, with 4 bedrooms, 3 full bathrooms upstairs and one half BA on main level. Updated furnace, a/c, exterior paint, and landscaping. Neighborhood HOA includes pool! Don't miss this great house in an incredible neighborhood!
$650,000
Forestview Court Miami Twp, OH 45140
- Type:
- Single Family
- Sq.Ft.:
- 2,953
- Status:
- Active
- Beds:
- 4
- Lot size:
- 0.5 Acres
- Year built:
- 1999
- Baths:
- 4.00
- MLS#:
- 1823819
ADDITIONAL INFORMATION
Immaculate brick colonial in the Estates of Miami trails!! This gorgeous home has 4 bedrooms, 4 bathrooms, gourmet kitchen with granite counter tops, stainless steel appliances, gleaming hardwood floors, upper and lower decks! Inviting foyer, office overlooking the picturesque front lawn, formal dining with tray ceilings, large primary bedroom with a jacuzzi and a huge walk in closet! Finished walkout basement with a full bath and a lower deck! Whole house generator and more!! Desirable wooded lot!! Sprinkler system!! 3000 sf plus almost 600 sf in the basement!! Come see for yourself!!
$825,000
Belmont Court Loveland, OH 45140
- Type:
- Single Family
- Sq.Ft.:
- 3,467
- Status:
- Active
- Beds:
- 4
- Lot size:
- 0.28 Acres
- Year built:
- 1989
- Baths:
- 5.00
- MLS#:
- 1823672
ADDITIONAL INFORMATION
Welcome to your total renovated dream home in highly sought-after pool community. This stunning 4-beds+ office room, 5 baths home has its comfort living. Open floor plan, perfect for entertain-and gatherings. The spacious living room w/coffered ceiling, built ins.The large windows, patio doors flood indoor w/natural light, leading to serene views of the lush exterior w/mature trees, patio, gazebo, fountain, providing privacy, peace, tranquility. The functional new kitchen boasts high end appliances, quartz countertop, large pantry storage. Upstairs two bedrooms come w/own ensuite baths. Walk-in closet. Basement features 1,100+ finished sf, w/wet bar, home theatre and gym space.Crown moldings-built ins throughout home shows its quality and elegancy. New AC, Furnace, W-Heater, Radon Sys.Sprinkler, Professional landscaping, lightings. Cal de-sac, Fenced yard. Convenient location. Owner is license agent.
$619,900
Lakeview Court Loveland, OH 45140
- Type:
- Single Family
- Sq.Ft.:
- n/a
- Status:
- Active
- Beds:
- 4
- Lot size:
- 0.27 Acres
- Baths:
- 3.00
- MLS#:
- 1823502
ADDITIONAL INFORMATION
Rare opportunity for New Construction in Pheasant Hills On The Lake. Brookstone Homes beautiful Rockport plan features 2900 sq ft, 4 bedrooms, 2.5 baths, Large primary suite with x-large shower and dual walk in closets. First floor study, 2nd floor laundry, walk in pantry, large deck and walk out foundation are all included on this stunning wooded lot
- Type:
- Single Family
- Sq.Ft.:
- 3,318
- Status:
- Active
- Beds:
- 4
- Lot size:
- 0.18 Acres
- Year built:
- 2020
- Baths:
- 5.00
- MLS#:
- 1823429
ADDITIONAL INFORMATION
Luxury living at its best! Absolutely stunning this hard to find one floor with a finished basement in highly desirable Elliott Farm Subdivision in Loveland. Meticulously maintained, almost new Ranch within a very quiet neighborhood. 4 bedrooms and 3 full baths with gourmet kitchen top line appliances. Exquisite granite large counter bar with open living family room, kitchen and dining. 3 Bedrooms / 2 Baths on first floor and 1 Bedroom and 1 full bath in basement. Master Bath is a luxury oasis and extremely large MB Closet. Large covered Patio with this Nathan Drees Model joins up with a circular paved stone patio. This is the luxury you have been waiting for located in desirable Elliott Farm.
$415,000
Shagbark Drive Miami Twp, OH 45140
- Type:
- Single Family
- Sq.Ft.:
- 1,762
- Status:
- Active
- Beds:
- 3
- Lot size:
- 0.45 Acres
- Year built:
- 1987
- Baths:
- 3.00
- MLS#:
- 1823141
ADDITIONAL INFORMATION
Cheerful-perfect for those who want everything on their dream home list! Imagine experiencing the joy of Christmas & the New Year in this Brick beauty on half an acre! WOW-larger than tax records, OVER 2400 sf of finished living space! 3 large bedrooms, 3 baths,2 car garage PLUS extra contrete pad for boat & camper. Family/living room, Stunning raised hearth stone fireplace. Beautiful updated eat-in granite Kitchen opens to oversized breakfast area- views of pretty back yard plus a Formal dining. Grand primary bedroom with updated en-suite, oversized tiled shower with bench, huge walk-in closet and lvp wood floors. Finished lowerlevel-ultimate retreat-features Bar, built-ins, recreation/gameroom, other side enjoy movie night-could be made into 4th bedroom,storage galore, LVP wood flooring on 1st & 2nd floor & stairscase too. 1st floor laundry. Enormous party deck & oversized patio,220 wiring,firepit,fenced yard for privacy/entertaining. Come see why this is the home 4U! Move in & play
$235,000
Carrington Place Loveland, OH 45140
- Type:
- Condo
- Sq.Ft.:
- 1,112
- Status:
- Active
- Beds:
- 2
- Lot size:
- 1.56 Acres
- Year built:
- 1993
- Baths:
- 2.00
- MLS#:
- 1822847
ADDITIONAL INFORMATION
Discover the perfect blend of convenience and comfort in this desirable ground-floor condo, designed for easy, no-stairs living. Step inside to a serene retreat featuring stunning park-like wooded views from both the living room and bedrooms. The recently renovated kitchen is a modern chef's delight, complemented by luxurious vinyl plank flooring throughout for effortless maintenance. Enjoy the added benefits of a detached garage and a dedicated storage unit, providing ample space for your belongings and vehicles. Ideally located with quick access to I-71 at Fields Ertel, Bethesda Hospital, and I-275, this home offers unparalleled convenience for your lifestyle. Don't miss this opportunity to own a beautifully updated condo in a prime location!
- Type:
- Single Family
- Sq.Ft.:
- 2,707
- Status:
- Active
- Beds:
- 4
- Lot size:
- 0.48 Acres
- Year built:
- 1998
- Baths:
- 4.00
- MLS#:
- 1822257
ADDITIONAL INFORMATION
Welcome to this beautifully maintained two-story home with over 3,200 square feet of luxurious living space. The grand foyer leads to a first-floor study with French doors and a bay window. The family room and formal dining room feature a stunning tray ceiling, ideal for entertaining. The expansive kitchen boasts granite countertops and updated stainless steel appliances, flowing into a vaulted living room with a gas fireplace and access to a private backyard oasis. Upstairs, discover four spacious bedrooms, including a primary ensuite with a luxurious bathroom featuring a double vanity, jacuzzi tub, separate shower, and walk-in closet. The finished lower level adds more living space with a half bath, kitchenette, and room for entertainment, along with extra storage and a second laundry hookup. The side-entry three-car garage enhances both style and functionality. This property is a must-see for those seeking comfort and elegance!
$230,000
Smith Road Goshen Twp, OH 45140
- Type:
- Single Family
- Sq.Ft.:
- 1,207
- Status:
- Active
- Beds:
- 4
- Lot size:
- 0.63 Acres
- Year built:
- 1954
- Baths:
- 2.00
- MLS#:
- 1821723
ADDITIONAL INFORMATION
Zero Money Down! This charming ranch home with over 1200 sq ft of living spaces offering 4 bedrooms, 2 full baths situated on over a half-acre lot w/ stainless steel appliances, attached primary bathroom, large deck facing the spacious backyard perfect for all your hobbies and/or entertaining needs. Minutes from St Rt 28 and St Rt 275. Goshen schools!
- Type:
- Condo
- Sq.Ft.:
- 1,474
- Status:
- Active
- Beds:
- 3
- Lot size:
- 0.11 Acres
- Year built:
- 2010
- Baths:
- 2.00
- MLS#:
- 920546
- Subdivision:
- Villages Of Belmont Sec 1a Ph 1
ADDITIONAL INFORMATION
Beautiful Ranch Condo! Enjoy Carefree Living! Wonderful Open Floor Plan! Large Great Room! Dramatic Owners Suite! Adjoining Bath! Beautiful Kitchen with Custom Cabinets! Relax on your cover patio! Range, Refrig, Washer, Dryer and Microwave all Stay! First Floor Laundry! Two Car Garage! A Great Place to call Home!
$624,900
Smith Road Miami Twp, OH 45140
- Type:
- Single Family
- Sq.Ft.:
- 3,020
- Status:
- Active
- Beds:
- 4
- Lot size:
- 0.92 Acres
- Year built:
- 1997
- Baths:
- 3.00
- MLS#:
- 1822029
ADDITIONAL INFORMATION
Beautiful 4 bedroom ranch home on large lot with golf course and horse farm views. Well maintained home with 2 master suite bedrooms, walk in closets and 3 full baths. So many extras such as Generac Generator, finished oversized garage with attic storage with lift hoist...Every man's dream. Propane tank is underground. New roof, gutters, gutter guards and downspouts in 2018. Lots of additional storage in basement crawl space & garage attic. Move in ready just looking for your personal touch.
$939,900
Trailwoods Drive Miami Twp, OH 45140
- Type:
- Single Family
- Sq.Ft.:
- 2,954
- Status:
- Active
- Beds:
- 4
- Lot size:
- 0.69 Acres
- Year built:
- 2020
- Baths:
- 5.00
- MLS#:
- 1821567
ADDITIONAL INFORMATION
Better than new sought-after ranch full of builder upgrades! Enjoy one-level living at its finest in this awesome Drees Sebastian floorplan featuring study w/french doors, family room w/stone fireplace, light-filled dining space, gourmet quartz/stainless kitchen w/island + tile backsplash, convenient mudroom area, huge laundry room w/extra cabinetry, and generous primary suite w/deluxe en-suite bath + massive walk-in closet. 3 beds/3.5 baths above grade! Plus a finished LL offering rec space + additional egress bedroom/full bath, oversized 3-car garage, covered rear patio, and paver patio overlooking a flat, grassy yard. All in a popular pool community minutes from downtown Loveland/river/bike trail!
$999,999
Weber Road Miami Twp, OH 45140
- Type:
- Single Family
- Sq.Ft.:
- 3,200
- Status:
- Active
- Beds:
- 4
- Lot size:
- 8.45 Acres
- Year built:
- 1978
- Baths:
- 3.00
- MLS#:
- 1821410
ADDITIONAL INFORMATION
Very private secluded setting. 8.45 acres +/- back a long lane in a wooded setting. Nice block building approximately 2000 sq ft with covered do runs. Brick colonial 2 story home with 4 bed, 2 1/2 bath, full basement, fireplace, 3-car oversized, attached garage. Custom built. Backup generator. Zoned Agricultural. Registered in Farmland Preservation Act. Park-like setting. Unique in Loveland area.
- Type:
- Single Family
- Sq.Ft.:
- 3,256
- Status:
- Active
- Beds:
- 4
- Lot size:
- 0.69 Acres
- Year built:
- 2001
- Baths:
- 3.00
- MLS#:
- 921597
- Subdivision:
- Mitchell Farm Sec 01
ADDITIONAL INFORMATION
Welcome home! This home offers so many amenities that will make you feel right at home from the front covered entry w/double doors to the rear of the yard w/lg deck & covered firepit! The 2-sty entry offers lots of natural light & wood floor. The study, LR & DR offers lg windows for natural lighting & WWC! The open fl00r plan of the kit, breakfast noon & GR offers a comfortable living space w/lots of natural lighting from the lg windows. The kitchen boasts of deep granite countertops w/counter bar, sink that looks over breakfast nook & out the lg bk window w/arched transom, the center island offers granite countertop & storage. The breakfast nook offers wd floor, lots of natural lighting from the lg windows & a w/o to rear deck. The GR offers a FP w/brick surround & WWC. The 1st floor laundry offers convenient access to the 2 car gar. PBR area boasts of large windows, double closet, attached luxury BA w/shower, tub & separate granite counter sinks. Rear yd offers a nice deck w/pagoda & gas line hookup, firepit are for relaxing.
$740,050
Whileaway Drive Miami Twp, OH 45140
- Type:
- Single Family
- Sq.Ft.:
- n/a
- Status:
- Active
- Beds:
- 4
- Lot size:
- 0.48 Acres
- Baths:
- 4.00
- MLS#:
- 1820917
ADDITIONAL INFORMATION
Berkey Custom Homes-1st Floor Master (Winslow Plan) with 4 Bedrooms, 2971 sqft 2 Story Great Room, Large Kitchen/Nook Area with Island, & Large Pantry. Master Bedroom Has Walk-In Shower & Large WIC. Jack & Jill Bath For 2 Bedrooms Plus 3rd Full Bath for 4th Bedroom. 3 Car Side Entry On Deep Lot. Great For Future Pool!
Andrea D. Conner, License BRKP.2017002935, Xome Inc., License REC.2015001703, [email protected], 844-400-XOME (9663), 2939 Vernon Place, Suite 300, Cincinnati, OH 45219

The data relating to real estate for sale on this website is provided courtesy of Dayton REALTORS® MLS IDX Database. Real estate listings from the Dayton REALTORS® MLS IDX Database held by brokerage firms other than Xome, Inc. are marked with the IDX logo and are provided by the Dayton REALTORS® MLS IDX Database. Information is provided for consumers` personal, non-commercial use and may not be used for any purpose other than to identify prospective properties consumers may be interested in. Copyright © 2024 Dayton REALTORS. All rights reserved.
 |
| The data relating to real estate for sale on this web site comes in part from the Broker Reciprocity™ program of the Multiple Listing Service of Greater Cincinnati. Real estate listings held by brokerage firms other than Xome Inc. are marked with the Broker Reciprocity™ logo (the small house as shown above) and detailed information about them includes the name of the listing brokers. Copyright 2024 MLS of Greater Cincinnati, Inc. All rights reserved. The data relating to real estate for sale on this page is courtesy of the MLS of Greater Cincinnati, and the MLS of Greater Cincinnati is the source of this data. |
Loveland Real Estate
The median home value in Loveland, OH is $367,100. This is higher than the county median home value of $263,200. The national median home value is $338,100. The average price of homes sold in Loveland, OH is $367,100. Approximately 66.2% of Loveland homes are owned, compared to 28.02% rented, while 5.78% are vacant. Loveland real estate listings include condos, townhomes, and single family homes for sale. Commercial properties are also available. If you see a property you’re interested in, contact a Loveland real estate agent to arrange a tour today!
Loveland, Ohio 45140 has a population of 13,125. Loveland 45140 is more family-centric than the surrounding county with 37.3% of the households containing married families with children. The county average for households married with children is 32.2%.
The median household income in Loveland, Ohio 45140 is $75,610. The median household income for the surrounding county is $73,013 compared to the national median of $69,021. The median age of people living in Loveland 45140 is 38.6 years.
Loveland Weather
The average high temperature in July is 86.6 degrees, with an average low temperature in January of 21.4 degrees. The average rainfall is approximately 43.8 inches per year, with 14.1 inches of snow per year.




