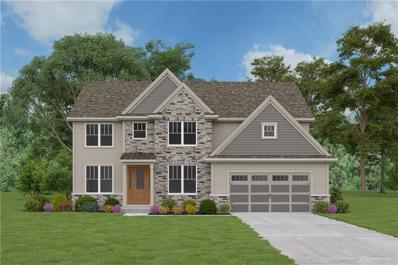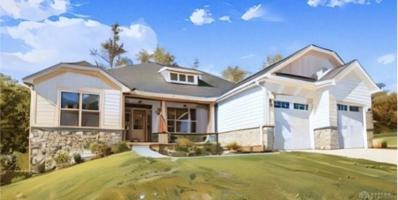Milford OH Homes for Sale
$479,900
22 Robbie Road Milford, OH 45150
- Type:
- Single Family
- Sq.Ft.:
- 1,936
- Status:
- Active
- Beds:
- 4
- Lot size:
- 0.26 Acres
- Year built:
- 1974
- Baths:
- 3.00
- MLS#:
- 924297
- Subdivision:
- East Rdg
ADDITIONAL INFORMATION
NEW!!! NEW!!! NEW!!! Much larger than it looks! Multiple living spaces allow flexibility and numerous possibilities! Offers extensive storage! NEW windows throughout, including the garage and the basement. NEW Garage Door and New Slider. Kitchen- All NEW Stainless Steel Appliances, NEW White Cabinets, NEW Granite Countertops, NEW Tile Backsplash, NEW Undermount Sink, New Faucet, New Door & Drawer Pulls, NEW Flooring, NEW Lighting! Bathrooms- NEW Vanities, NEW Countertops, NEW Faucets, NEW Lighting, NEW Flooring! NEW electric fireplace insert! Fresh, neutral interior paint, NEW flooring !st Floor, NEW carpet in 3 BR's, NEW ceiling fans! NEW can lighting! Basement floor and walls freshly painted. Garage walls and floor freshly painted. Fresh exterior paint! All NEW landscaping and vinyl privacy fence. Roof 11 years and HVAC 11 years.
$550,000
Happy Hollow Road Milford, OH 45150
Open House:
Sunday, 12/22 1:00-2:30PM
- Type:
- Single Family
- Sq.Ft.:
- 3,696
- Status:
- Active
- Beds:
- 4
- Lot size:
- 3.84 Acres
- Year built:
- 1967
- Baths:
- 3.00
- MLS#:
- 1819583
ADDITIONAL INFORMATION
This house offers 3696 square feet of living space with 4 bedrooms and 2.5 baths. Beautiful finished hardwood floors throughout much of the main living area. Two kitchens are included, providing ample space for food preparation and dining. Distinctive wood beams add visual interest and character to the home's interior. The primary bedroom is a spacious retreat with ample natural light. Three additional bedrooms provide flexibility for use as guest rooms, home offices, or other purposes. The home's layout and features make it well-suited for a variety of living arrangements and lifestyles. The two kitchens could accommodate multigenerational families or provide separate living spaces. The hardwood floors and wood beams contribute to a warm, inviting ambiance. This property offers an opportunity to reside in a home with unique and desirable characteristics. The combination of living space, amenities, and architectural details create a comfortable and distinctive living environment.
$715,900
115 Eagle View Milford, OH 45150
Open House:
Sunday, 12/22 12:00-4:00PM
- Type:
- Single Family
- Sq.Ft.:
- n/a
- Status:
- Active
- Beds:
- 4
- Lot size:
- 0.23 Acres
- Baths:
- 3.00
- MLS#:
- 916488
- Subdivision:
- Aerie Sub
ADDITIONAL INFORMATION
New Construction by Ashford Homes, in Aerie Collective, Milford's walkable/pool community. Stunning craftsman architecture by Ashford Homes, we offer ranches, first floor primary suites, and two story plans. Our floor plans include hardie board siding, 9' ceilings on the first floor, 2 - 3+ bedrooms, 2+ baths, 2 car attached garage, hardwood foyer, granite countertop allowance, islands (per plan), walkout basements (per site) and more. Tree lined and cul-de-sac homesites available! Home to be Built!
$715,900
Eagle View Milford, OH 45150
Open House:
Sunday, 12/22 12:00-4:00PM
- Type:
- Single Family
- Sq.Ft.:
- n/a
- Status:
- Active
- Beds:
- 3
- Lot size:
- 0.27 Acres
- Baths:
- 3.00
- MLS#:
- 1813059
ADDITIONAL INFORMATION
New Construction by Ashford Homes, in Aerie Collective, Milford's walkable/pool community. Stunning craftsman architecture by Ashford Homes, we offer ranches, first floor primary suites, and two story plans. Our floor plans include hardie board siding, 9' ceilings on the first floor, 2 - 3+ bedrooms, 2+ baths, 2 car attached garage, hardwood foyer, granite countertop allowance, islands (per plan), walkout basements (per site) and more. Tree lined and cul-de-sac homesites available! Home to be Built!
$675,900
Eagle View Milford, OH 45150
Open House:
Sunday, 12/22 12:00-4:00PM
- Type:
- Single Family
- Sq.Ft.:
- n/a
- Status:
- Active
- Beds:
- 3
- Lot size:
- 0.27 Acres
- Baths:
- 2.00
- MLS#:
- 1804432
ADDITIONAL INFORMATION
New Construction by Ashford Homes, in Aerie Collective, Milford's walkable/pool community. Stunning craftsman architecture by Ashford Homes, we offer ranches, first floor primary suites, and two story plans. Our floor plans include hardie board siding, 9' ceilings on the first floor, 2 - 3+ bedrooms, 2+ baths, 2 car attached garage, hardwood foyer, granite countertop allowance, islands (per plan), walkout basements (per site) and more. We have tree lined and cul-de-sac homesites available! Enjoy high quality features and VIEWS in The Aerie Views! This home is to be built.
$675,900
101 Eagle View Milford, OH 45150
Open House:
Sunday, 12/22
- Type:
- Single Family
- Sq.Ft.:
- n/a
- Status:
- Active
- Beds:
- 3
- Year built:
- 2024
- Baths:
- 2.00
- MLS#:
- 910600
ADDITIONAL INFORMATION
To be built. New Construction by Ashford Homes, in Aerie Collective, Milford's walkable/pool community. Stunning craftsman architecture by Ashford Homes, we offer ranches, first floor primary suites, and two story plans. Our floor plans include hardie board siding, 9' ceilings on the first floor, 2 - 3+ bedrooms, 2+ baths, 2 car attached garage, hardwood foyer, granite countertop allowance, islands (per plan), walkout basements (per site) and more. We have tree lined and cul-de-sac homesites available! Enjoy high quality features and "VIEWS" in The Aerie Views!
Andrea D. Conner, License BRKP.2017002935, Xome Inc., License REC.2015001703, [email protected], 844-400-XOME (9663), 2939 Vernon Place, Suite 300, Cincinnati, OH 45219

The data relating to real estate for sale on this website is provided courtesy of Dayton REALTORS® MLS IDX Database. Real estate listings from the Dayton REALTORS® MLS IDX Database held by brokerage firms other than Xome, Inc. are marked with the IDX logo and are provided by the Dayton REALTORS® MLS IDX Database. Information is provided for consumers` personal, non-commercial use and may not be used for any purpose other than to identify prospective properties consumers may be interested in. Copyright © 2024 Dayton REALTORS. All rights reserved.
 |
| The data relating to real estate for sale on this web site comes in part from the Broker Reciprocity™ program of the Multiple Listing Service of Greater Cincinnati. Real estate listings held by brokerage firms other than Xome Inc. are marked with the Broker Reciprocity™ logo (the small house as shown above) and detailed information about them includes the name of the listing brokers. Copyright 2024 MLS of Greater Cincinnati, Inc. All rights reserved. The data relating to real estate for sale on this page is courtesy of the MLS of Greater Cincinnati, and the MLS of Greater Cincinnati is the source of this data. |
Milford Real Estate
The median home value in Milford, OH is $300,000. This is higher than the county median home value of $263,200. The national median home value is $338,100. The average price of homes sold in Milford, OH is $300,000. Approximately 54.25% of Milford homes are owned, compared to 43.01% rented, while 2.74% are vacant. Milford real estate listings include condos, townhomes, and single family homes for sale. Commercial properties are also available. If you see a property you’re interested in, contact a Milford real estate agent to arrange a tour today!
Milford, Ohio has a population of 6,549. Milford is less family-centric than the surrounding county with 27.85% of the households containing married families with children. The county average for households married with children is 32.2%.
The median household income in Milford, Ohio is $67,188. The median household income for the surrounding county is $73,013 compared to the national median of $69,021. The median age of people living in Milford is 46.4 years.
Milford Weather
The average high temperature in July is 86.3 degrees, with an average low temperature in January of 21.6 degrees. The average rainfall is approximately 43.5 inches per year, with 14.1 inches of snow per year.





