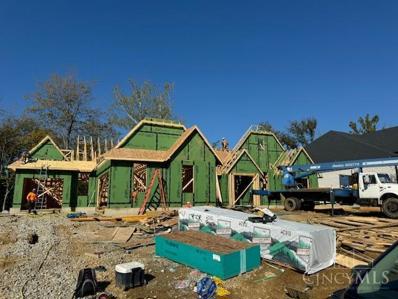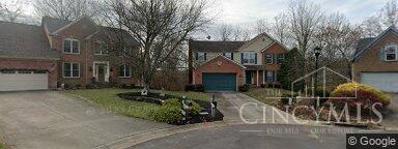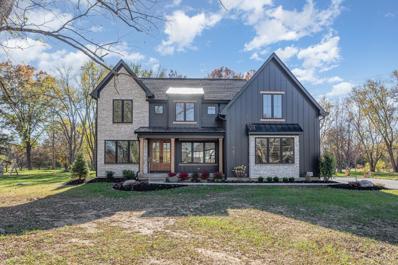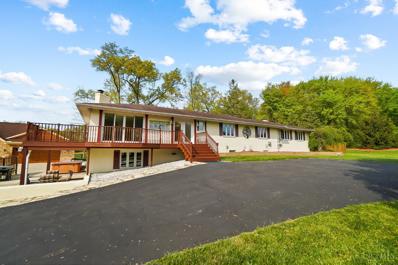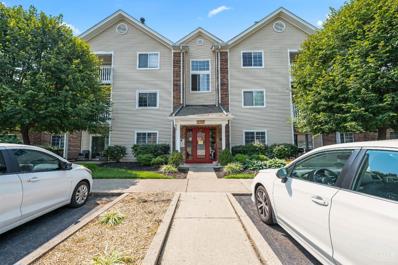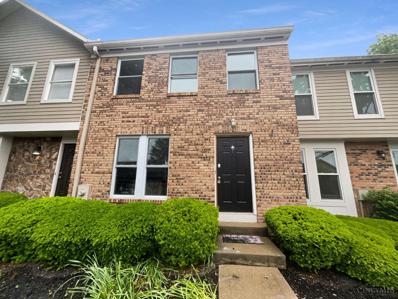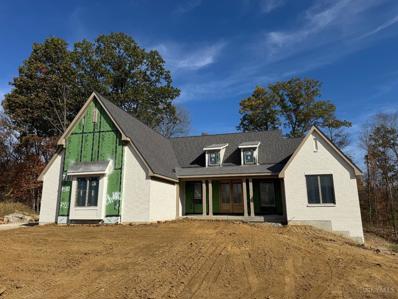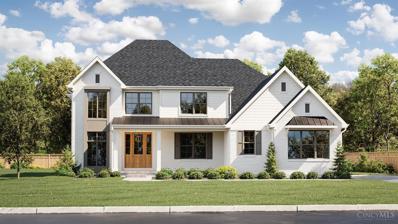Loveland OH Homes for Sale
- Type:
- Single Family
- Sq.Ft.:
- 3,256
- Status:
- Active
- Beds:
- 4
- Lot size:
- 0.69 Acres
- Year built:
- 2001
- Baths:
- 3.00
- MLS#:
- 1821012
ADDITIONAL INFORMATION
Welcome home! This home offers so many amenities that will make you feel right at home from the front covered entry w/dble drs to the rear of the yard w/lg deck & covered firepit! The 2-sty entry offers lots of natural light & wood flr. The study, LR & DR offers lg wndws for natural lighting & WWC! The open flr plan of the kit, breakfast noon & GR offers a comfortable living space w/lots of natural lighting from the lg wndws. The kit boasts of deep granite countertops w/counter bar, sink that looks over breakfast nook & out the lg bk wndw w/arched transom, the center island offers granite countertop & storage. The breakfast nook offers wd flr, lots of natural lighting from the lg wndws & a w/o to rear deck. The GR offers a FP w/brick surround & WWC. The 1st flr ldry offers convenient access to the 2 car gar. PBR area boasts of lg wndws, dbl closet, att lux BA w/shower, tub & sep granite counter sinks. Rear yd offers a nice deck w/pagoda & gas line hookup, firepit are for relaxing.
$1,595,000
Chimney Ridge Drive Loveland, OH 45140
- Type:
- Single Family
- Sq.Ft.:
- n/a
- Status:
- Active
- Beds:
- 4
- Lot size:
- 0.46 Acres
- Baths:
- 5.00
- MLS#:
- 1820818
ADDITIONAL INFORMATION
Build with AR Homes on this stunning homesite in Chimney Ridge, site of Homearama 2022. This 4-bedroom, 4-1/2 Bath Ranch offers details at every turn. This home features a fully finished lower level, including a bar, club room, exercise room, and billiards room. This homesite is a walk-out lower level, which will provide an amazing outdoor living space. Including a covered deck and stamped concrete patio below.
- Type:
- Single Family
- Sq.Ft.:
- 3,896
- Status:
- Active
- Beds:
- 4
- Lot size:
- 0.7 Acres
- Year built:
- 2008
- Baths:
- 5.00
- MLS#:
- 1820436
ADDITIONAL INFORMATION
Welcome to your sanctuary. Enjoy the fabulous outdoor living space. Read a book in your sunroom. Enjoy smores by your firepit. Bask in the fire feature's glow while listening to the waterfall. Dine under your pergola or cozy up to your outdoor bar with a new built-in grill. Enjoy the perks of being in one of Loveland's nicest neighborhoods, including a community pool. This private corner lot has been featured on a magazine cover, captured on 2 local news stations, and highlighted on the website of the company that installed this backyard oasis. While inside, head downstairs to workout, or to play pool. On the 1st floor, the custom-built office for 2 is perfect for those work from home days. Foodies will enjoy the 6-burner gas stove, double oven, and built-in microwave. Appreciate the space that comes with an oversized 3 car garage. This home has a newer roof, refrigerator, dishwasher, beverage center, hot water tank and water softener.
- Type:
- Single Family
- Sq.Ft.:
- 3,032
- Status:
- Active
- Beds:
- 4
- Lot size:
- 1.05 Acres
- Year built:
- 1996
- Baths:
- 4.00
- MLS#:
- 1820288
ADDITIONAL INFORMATION
Property Overview: Discover your dream home in this beautifully designed 4-bedroom, 3-bathroom residence. Nestled in a peaceful neighborhood, this property combines modern comfort with timeless charm. Key Features: Spacious Layout: Open-concept living and dining area with ample natural light, perfect for entertaining. Gourmet Kitchen: Chef's kitchen equipped with stainless steel appliances, granite countertops, and a large island. Master Suite: Luxurious master bedroom with a walk-in closet and en-suite bathroom featuring a soaking tub and double vanity. Additional Bedrooms: Three generously sized bedrooms with built-in closets, ideal for family or guests. Outdoor Oasis: Private backyard with a landscaped garden, patio area, and room for outdoor dining. Garage: Attached two-car garage with extra storage space. Location Highlights: Close to top-rated schools, parks, and shopping centers. Convenient access to major highways for easy commuting.
$354,900
Weber Road Miami Twp, OH 45140
- Type:
- Single Family
- Sq.Ft.:
- 1,818
- Status:
- Active
- Beds:
- 4
- Lot size:
- 0.46 Acres
- Year built:
- 1988
- Baths:
- 3.00
- MLS#:
- 1819772
ADDITIONAL INFORMATION
Don't wait to come see this amazing brick 4 bedroom 2 and a half bathroom traditional in Loveland. Enjoy the wooded lot from the newly sealed back deck. New durable LVP flooring and stove. Conveniently close to shopping, restaurants, 275, Milford and Loveland.
- Type:
- Condo
- Sq.Ft.:
- 1,474
- Status:
- Active
- Beds:
- 3
- Lot size:
- 0.11 Acres
- Year built:
- 2010
- Baths:
- 2.00
- MLS#:
- 1819344
ADDITIONAL INFORMATION
Beautiful Ranch Condo! Enjoy Carefree Living! Wonderful Open Floor Plan! Large Great Room! Dramatic Owners Suite! Adjoining Bath! Beautiful Kitchen with Custom Cabinets! Relax on your cover patio! Range, Refrig, Washer, Dryer and Microwave all Stay! First Floor Laundry! Two Car Garage! A Great Place to call Home!
$275,000
Broadview Place Miami Twp, OH 45140
- Type:
- Single Family
- Sq.Ft.:
- 1,400
- Status:
- Active
- Beds:
- 4
- Lot size:
- 0.46 Acres
- Year built:
- 1960
- Baths:
- 2.00
- MLS#:
- 1819015
ADDITIONAL INFORMATION
Great family area in a cul de sac of similar houses. Spacious layout with recent updates to roof, floors, kitchen, baths, windows, and tankless H2O. front bushes and door paint, add washer and dryer, paint hearth, build rear deck with pergola . Huge level yard with lots of room to play or add another building. Close to milford schools. No HOA.
- Type:
- Single Family
- Sq.Ft.:
- 2,818
- Status:
- Active
- Beds:
- 4
- Lot size:
- 0.44 Acres
- Year built:
- 2004
- Baths:
- 4.00
- MLS#:
- 1817939
ADDITIONAL INFORMATION
Beautiful Home in Pine Creek (Drees Savannah Plan) features a large 1st floor master, large great room, 1st floor study, finished walkout lower level with two additional room and full bath. 2 HVAC zoned unit. 2 car side entry garage. Great private backyard. Close to shopping and entertainment. Home approximately 3700 sq. ft. Roof and HVAC six years old.
$1,300,000
Baxter Road Hamilton Twp, OH 45140
- Type:
- Single Family
- Sq.Ft.:
- 4,549
- Status:
- Active
- Beds:
- 5
- Lot size:
- 2.04 Acres
- Baths:
- 4.00
- MLS#:
- 1817315
ADDITIONAL INFORMATION
Five Daughters Construction build on 2+ acres. Loveland City schools in Hamilton Township. Over 4,500sf of finished space. Massive covered porch and wooded views. Finished basement and 2nd story bonus room or possible 5th bedroom. Rare acreage and close proximity to shops and restaurants in downtown Loveland.
$849,000
Loveland Avenue Loveland, OH 45140
ADDITIONAL INFORMATION
Everlasting Estates gem in the heart of downtown Loveland. Walk or bike to boutique restaurants and library. Boasting 10 ft. ceilings throughout. garage, second floor walkout with rooftop, finished basement. Under construction and due to be completed Fall 2024.
$849,000
Loveland Avenue Loveland, OH 45140
ADDITIONAL INFORMATION
New Construction in downtown Loveland. Walkout Balcony and rooftop oasis. 10 ft. ceilings throughout. Gourmet kitchen opening into coffered ceilings in great room. Due to be completed Fall 2024.
$849,000
Loveland Avenue Loveland, OH 45140
ADDITIONAL INFORMATION
Everlasting Estates ne construction in downtown Loveland. Amazing 10 ft. ceilings, open kitchen and living areas. Walkout balcony and gorgeous rooftop overlooking the city. Due to be completed Fall 2024
$1,750,000
Saddleback Way Goshen Twp, OH 45140
ADDITIONAL INFORMATION
Welcome to The Reserves at Stone Pillars Farm, HOMEARAMA® 2024 Community! Discover unparalleled elegance and endless possibilities with Hueber Homes. Our Inspiration Boards offer a glimpse into the boundless options available to tailor your dream home. Experience a premier living environment with cutting-edge designs and luxurious amenities. Schedule your consultation today and start your journey towards a personalized living experience at The Reserves at Stone Pillars Farm.
$283,000
Allegro Lane Goshen Twp, OH 45140
- Type:
- Single Family
- Sq.Ft.:
- 1,253
- Status:
- Active
- Beds:
- 3
- Lot size:
- 0.14 Acres
- Year built:
- 2003
- Baths:
- 2.00
- MLS#:
- 1815837
ADDITIONAL INFORMATION
Welcome to a stunning property that boasts a fresh interior paint job in a neutral color scheme, offering a calming ambiance throughout. The primary bedroom features a generous walk-in closet, providing ample storage space. The kitchen is a cook's dream, complete with all stainless steel appliances. Enjoy outdoor relaxation on the cozy patio. The home also benefits from partial flooring replacement, enhancing its modern appeal. This property is a true gem, ready for you to make it your own.
$285,000
Royal Oak Court Goshen Twp, OH 45140
- Type:
- Single Family
- Sq.Ft.:
- 1,584
- Status:
- Active
- Beds:
- 3
- Lot size:
- 0.4 Acres
- Year built:
- 1975
- Baths:
- 2.00
- MLS#:
- 1815322
ADDITIONAL INFORMATION
Not a drive by! 3 BDRMS & 2 Full baths. Large addition. Open Kit w/brick wall, wrap around Cherry cabinets, tile counters, cntr bar plus a lg eat-in area. Cathedral FR w/floor to ceiling custom brick WBFP insert with blower, french door WO to a covered deck, beautiful pool and flat fenced yard. LR with floor to ceiling brick WBFP. Primary bdrm w/adjoining bath. Convenient 1st flr laundry, washer and dryer stay w/wo to a deck. Multiple decks redone 2024. Pool has new liner,steps, hardware and inline chlorinator 2024. Whole house EZ Breathe Air Filter. 10x10 shed. Oversized garage. Partial basement.
$1,299,999
Konstantine Lane Hamilton Twp, OH 45140
- Type:
- Single Family
- Sq.Ft.:
- 4,900
- Status:
- Active
- Beds:
- 5
- Lot size:
- 4.45 Acres
- Year built:
- 1958
- Baths:
- 6.00
- MLS#:
- 1815271
ADDITIONAL INFORMATION
Two independent houses, 8-plus car garage, on a once in a lifetime park-like 4.45 acres lakefront only minutes to downtown Loveland, the Bike Trail, etc. 3,300 sq. ft. and 1,600 sq. ft. independent houses with separate utilities. 4,900 sq. ft of living space. Live in one and rent the other. This is a must see. There is nothing else on the market that compares to this very private once in a lifetime unique property. The 1600 sq ft house and 8-plus car garage were completed in 2019.
$215,000
Carrington Lane Loveland, OH 45140
- Type:
- Condo
- Sq.Ft.:
- 1,095
- Status:
- Active
- Beds:
- 2
- Lot size:
- 1.96 Acres
- Year built:
- 1993
- Baths:
- 2.00
- MLS#:
- 1813964
ADDITIONAL INFORMATION
Renovated condo, nested in the prime location, 2nd floor, 2 bdrms, 2 full baths. Each bdrm with walk-in closets, laminated floor through the entire unit (no carpet). Freshly painted, new microwave, new toilets, new shower heads, water softener. All appliances will stay, additional storage on the same floor, one detached garage #54 and one assigned parking place #91. Community pool, club house, tennis courts, gym and more. Close to shopping, dining, and other amenities. Ready to move in. Don't miss this opportunity.
ADDITIONAL INFORMATION
The Drees Calabasas II townhome features 9' ceilings with luxury vinyl plank flooring in foyer, kitchen/pantry, baths, and laundry. It also contains 36 in. doors throughout, garage attic storage, quartz tops in kitchen and baths, smart home features, and many other upgrades. Enjoy low maintenance living in the Villages of Belmont located near 275, shopping, dining, and entertainment options.
$1,495,000
Geromes Way Symmes Twp, OH 45140
- Type:
- Single Family
- Sq.Ft.:
- 5,151
- Status:
- Active
- Beds:
- 5
- Lot size:
- 0.51 Acres
- Baths:
- 6.00
- MLS#:
- 1807064
ADDITIONAL INFORMATION
Open this Sunday 11/17 12-2PM. Another Legendary Homes gem, nestled within the Hearthstone Estates community of luxury homes, this modern Tudor masterpiece offers the pinnacle of modern living. This 5-bedroom, 5.5 bath, 3 car garage boasts' 1st floor primary suite with ensuite bath & walk-in closet, 1st floor laundry, 1st floor study/bedroom, vaulted ceilings, a great room fronts a large covered porch with outdoor fireplace, every bedroom has immediate access to a full bath. The gourmet kitchen is a chef's delight, complete with modern appliances, quartz countertops, w/large center island. The lower level has a large family room and a guest suite for overnight visitors. This newer neighborhood offers residents the convenience of a walking path, perfect for morning strolls or evening fitness routines. Close to all amenities. Just Completed!
$223,000
Stratford Court Loveland, OH 45140
- Type:
- Condo
- Sq.Ft.:
- 1,254
- Status:
- Active
- Beds:
- 2
- Lot size:
- 1.34 Acres
- Year built:
- 1983
- Baths:
- 3.00
- MLS#:
- 1805344
ADDITIONAL INFORMATION
Welcome to step into this beautifully crafted home that showcases impeccable attention to detail. The neutral color palette highlights the elegance and simplicity of the property, while the fresh interior paint and new flooring add a sense of freshness and durability. The kitchen features a stylish accent backsplash and new stainless steel appliances, combining both aesthetics and functionality. Every aspect of the home is carefully designed to create a harmonious blend of elegance and charm. The recent additions, including the appliances, are in excellent condition and ready to serve the new owner. This property stands out for its new features, superior aesthetics, and meticulous detailing. Thank you for considering this home, and we invite you to discover the unique qualities that make it truly special.
$1,460,000
Stone Pillars Court Goshen Twp, OH 45140
- Type:
- Single Family
- Sq.Ft.:
- n/a
- Status:
- Active
- Beds:
- 3
- Lot size:
- 1.27 Acres
- Baths:
- 4.00
- MLS#:
- 1804832
ADDITIONAL INFORMATION
Build this home or design your own with Robert Lucke Homes in The Reserves at Stone Pillars Farm, site of HOMEARAMA® 2024. This 1.274-acres parcel provides a walkout lower level. This home is 2369sf 1st + 1369sf fin LL. Cathedral ceilings grace the 1st floor that provides one-level living equipped with a stunning Kitchen, gracious Living and Dining, a lavish Primary Bedroom suite, and guest suite. The open floor plan provides a scenic view through the covered back deck. The LL boasts an additional bedroom suite, a cozy study, walkout recreation room, and exercise area. Generous laundry/mud room on 1st floor. Three-car garage. This opulent equestrian community with 3 miles of bridle and walking trails offers serenity while still convenient to the Little Miami Bike Trail and the entertainment hub of downtown Loveland.
$1,458,000
Paxton Court Loveland, OH 45140
- Type:
- Single Family
- Sq.Ft.:
- 3,628
- Status:
- Active
- Beds:
- 5
- Lot size:
- 0.55 Acres
- Baths:
- 4.00
- MLS#:
- 1803701
ADDITIONAL INFORMATION
Top of the line ranch plan by J&K Custom Homes located in the Chimney Ridge neighborhood. With 5 bedrooms, 3.5 bathrooms, and 3,800 square feet of meticulously planned space, this home is a dream. The open-concept layout seamlessly connects the gourmet kitchen, adorned with top-of-the-line appliances and quartz countertops/backsplash, to the spacious great room, featuring a cozy fireplace, floating shelves and a beamed ceiling. Hardwood flooring throughout main level, tall ceilings, and premium finishes grace every corner. Luxurious main level, primary suite, walkout dining room onto covered back deck w/ outdoor fireplace, 3rd main level bedroom OR office/study & 3 car attached garage. The finished lower level features 2 additional bedrooms, a full bath, plus a recreation room with wet bar. Plenty of time to work with the builder to perfect your dream home! Construction starting now, estimated completion Spring 2025.
$1,474,000
Chimney Ridge Drive Loveland, OH 45140
- Type:
- Single Family
- Sq.Ft.:
- 3,527
- Status:
- Active
- Beds:
- 4
- Lot size:
- 0.38 Acres
- Baths:
- 4.00
- MLS#:
- 1799002
ADDITIONAL INFORMATION
Beautiful, contemporary two story home by J&K Custom Homes located in the Chimney Ridge neighborhood. With 4 bedrooms, 3.5 bathrooms, and 3,527 square feet, this home checks all the boxes. The grand, two story foyer is the perfect entrance into a layout perfect for entertaining. The gourmet kitchen, with top-of-the-line appliances and quartz countertops/backsplash, flows directly into the great room with a fireplace, floating shelves and a beamed ceiling. Hardwood flooring throughout main level, 9ft ceilings, walk in butler's pantry, study with tray ceiling and premium finishes around every corner. Primary suite features a tray ceiling, huge walk in closet & luxurious primary bath with shower and tub. All 3 additional bedrooms have an ensuite bath attached. Spacious, 3 car attached garage with direct entrance into back hall/laundry area. Or, work with the builder to customize a plan that works for you!
- Type:
- Single Family
- Sq.Ft.:
- 1,077
- Status:
- Active
- Beds:
- 3
- Lot size:
- 0.29 Acres
- Year built:
- 1973
- Baths:
- 1.00
- MLS#:
- 1796424
ADDITIONAL INFORMATION
Welcome to this charming property with a natural color palette that exudes tranquility and elegance. The kitchen boasts a nice backsplash and offers a perfect space for culinary enthusiasts. This home also features additional rooms that can be used for flexible living, allowing you to create a personalized sanctuary. The primary bathroom provides ample under sink storage, ensuring a clutter-free oasis. Outside, a fenced in backyard offers privacy and security, while a cozy sitting area provides the ideal spot for relaxation. With fresh interior paint and partial flooring replacement in some areas, this home is ready to be customized to your taste. Don't miss out on the opportunity to make this property yours and enjoy a harmonious lifestyle.
$1,389,000
Saddleback Way Goshen Twp, OH 45140
- Type:
- Single Family
- Sq.Ft.:
- 100
- Status:
- Active
- Beds:
- 4
- Lot size:
- 1.68 Acres
- Baths:
- 3.00
- MLS#:
- 1796079
ADDITIONAL INFORMATION
Welcome to The Reserves at Stone Pillars Farm, Equestrian-Themed Community w/3 miles of walking & bridle trails! Loveland's newest community. 1+ Acre lots! Build a dream RANCH w/deStefano Custom Homes or design your own! Stunning Kitchen, Open FL Plan, Primary BDRM w/many custom features! High-End appliances, Cabinetry, Custom Woodworking! Lot backs up to partial wooded lot! Sewer, water, gas included! Close to several golf courses! 5 min to Downtown Loveland & I-275! HOMEARAMA 2024 Community!
 |
| The data relating to real estate for sale on this web site comes in part from the Broker Reciprocity™ program of the Multiple Listing Service of Greater Cincinnati. Real estate listings held by brokerage firms other than Xome Inc. are marked with the Broker Reciprocity™ logo (the small house as shown above) and detailed information about them includes the name of the listing brokers. Copyright 2024 MLS of Greater Cincinnati, Inc. All rights reserved. The data relating to real estate for sale on this page is courtesy of the MLS of Greater Cincinnati, and the MLS of Greater Cincinnati is the source of this data. |
Loveland Real Estate
The median home value in Loveland, OH is $367,100. This is higher than the county median home value of $263,200. The national median home value is $338,100. The average price of homes sold in Loveland, OH is $367,100. Approximately 66.2% of Loveland homes are owned, compared to 28.02% rented, while 5.78% are vacant. Loveland real estate listings include condos, townhomes, and single family homes for sale. Commercial properties are also available. If you see a property you’re interested in, contact a Loveland real estate agent to arrange a tour today!
Loveland, Ohio 45140 has a population of 13,125. Loveland 45140 is more family-centric than the surrounding county with 37.3% of the households containing married families with children. The county average for households married with children is 32.2%.
The median household income in Loveland, Ohio 45140 is $75,610. The median household income for the surrounding county is $73,013 compared to the national median of $69,021. The median age of people living in Loveland 45140 is 38.6 years.
Loveland Weather
The average high temperature in July is 86.6 degrees, with an average low temperature in January of 21.4 degrees. The average rainfall is approximately 43.8 inches per year, with 14.1 inches of snow per year.

