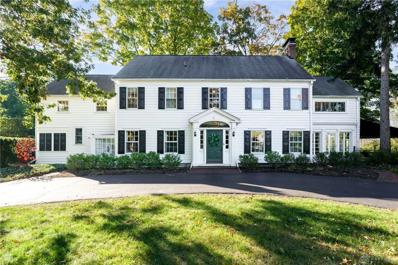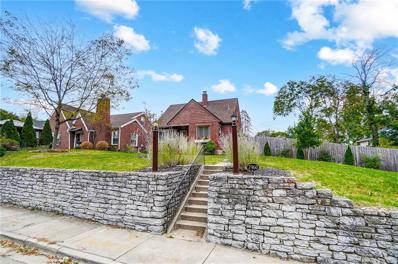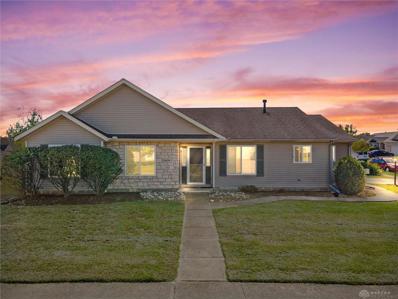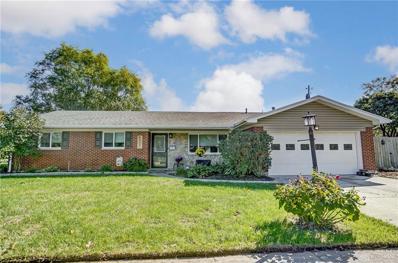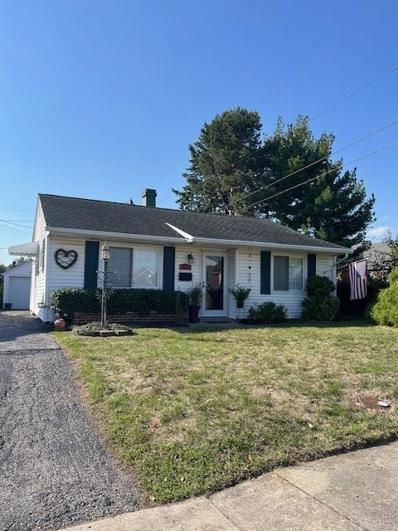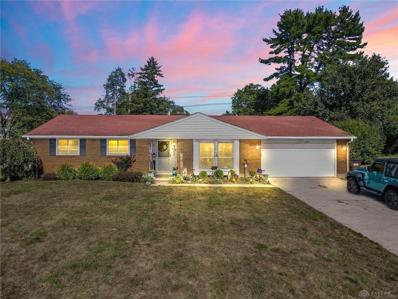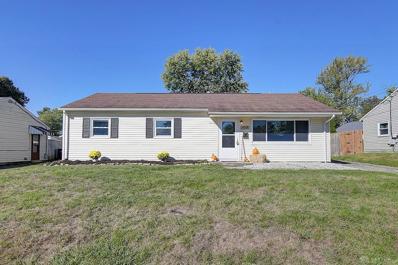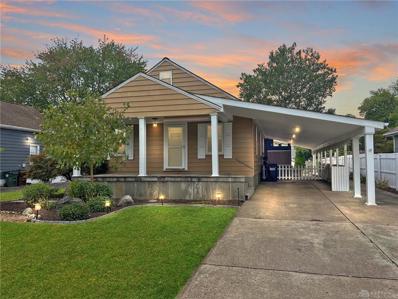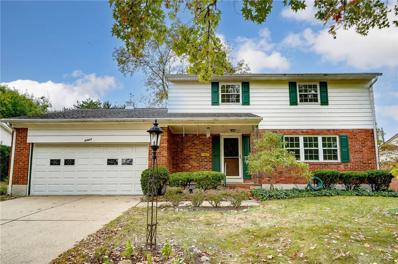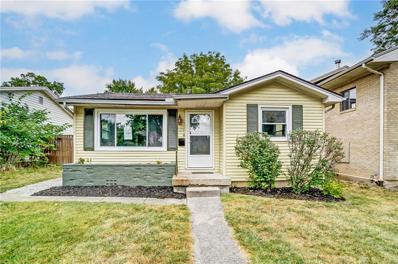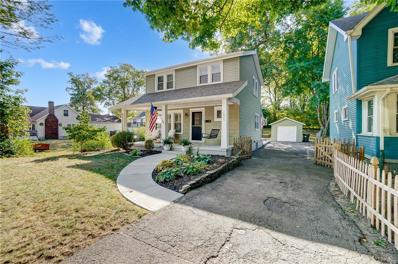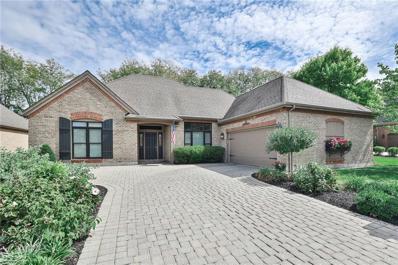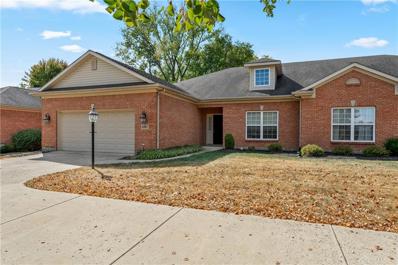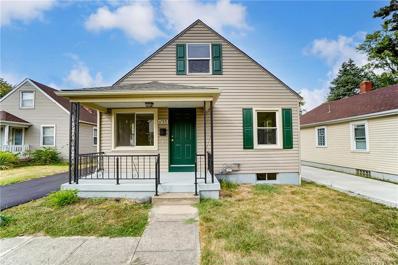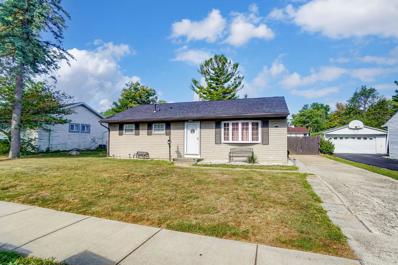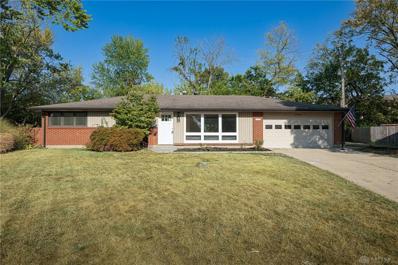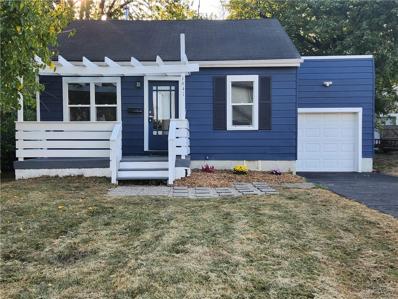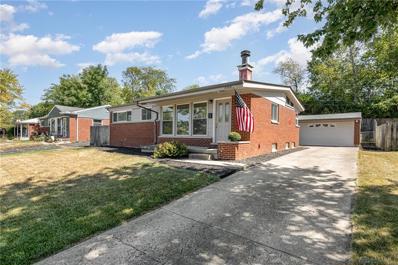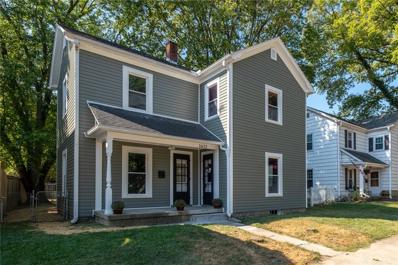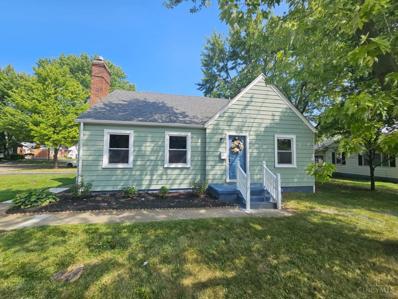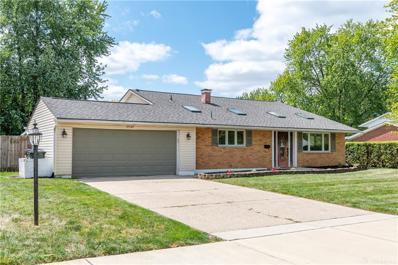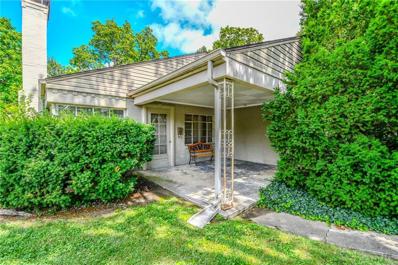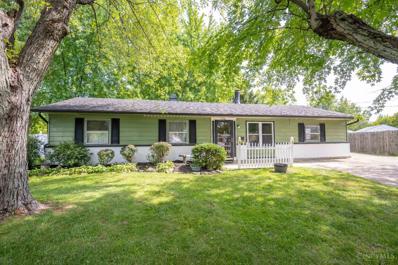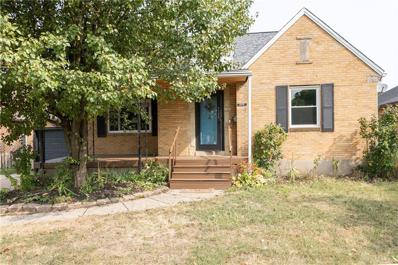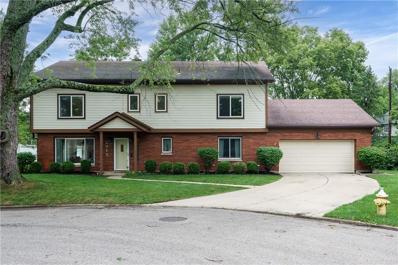Kettering OH Homes for Sale
- Type:
- Single Family
- Sq.Ft.:
- 3,738
- Status:
- Active
- Beds:
- 4
- Lot size:
- 0.69 Acres
- Year built:
- 1922
- Baths:
- 5.00
- MLS#:
- 922243
- Subdivision:
- Marble Crest Acres
ADDITIONAL INFORMATION
Welcome to this stately Colonial located in West Kettering. The circular driveway conveniently allows you to pull up to the front door; upon entering, you will be greeted by a formal entryway that is as GRAND as it is beautiful and perfect for welcoming your guests. In true Colonial fashion, the stairs are in the center, with the living room to one side and the dining room to the other. For the interior design fashionistas, you will love the antelope stair runner and rugs that will catch the eye of everyone entering your home. Ample room in the living room and window-filled den/sunroom with fabulous plaid carpet—you will feel like you are in a cigar bar or country club. Updated dining space with large-scale mural and modern lighting. The kitchen has been renovated to appeal to all tastes--- gorgeous high-end stainless-steel appliances, marble countertops and large farmhouse table brings the family together for cooking and enjoying a meal together. Heading up to the 2nd floor, you will be able to enjoy adding all your favorite books to the floor to ceiling library, and at the top of the stairs, you can use the loft area as additional library space, office, TV area, or children’s playroom—a very versatile space. 4 bedrooms, all with ensuite bathrooms. The primary bedroom has his/her closets, vaulted ceiling with beams, and fantastic views of the sun setting. 3rd floor, which has been renovated into a recreation room, includes an electric fireplace, mini split and plaid wallpaper-- -what a great space to enjoy an after-dinner drink or the weekend football games. The garage is a newer addition to the property, with 3 bays and an upstairs that, with minimal effort, could be a separate office space or kids’ clubhouse. The home has hardwood floors throughout. Special features include a small greenhouse, sprinkler system, updated landscaping, putting green and beautiful outdoor patio areas. It is nestled in West Kettering, close to shopping, schools, and more.
- Type:
- Single Family
- Sq.Ft.:
- 1,250
- Status:
- Active
- Beds:
- 3
- Lot size:
- 0.25 Acres
- Year built:
- 1951
- Baths:
- 1.00
- MLS#:
- 921884
- Subdivision:
- Berkeley Heights
ADDITIONAL INFORMATION
Beautiful Kettering brick Cape Cod on rare "double lot" has been well cared for, 1250 sq ft plus a basement recreation room (possible 4th bedroom). Beautiful hardwood floors on the main and upper level. Large eat-in kitchen. Two bedrooms on the main floor, 3rd bedroom on upper level has a bonus room that can be converted to a walk-in closet. The basement area has a laundry area (double work sink), workshop space and lots of storage space. Detached 1½ car garage and extra parking space. All appliances convey. Low Maintenance on this brick home. Updates include: full kitchen remodel 2020, finished basement remodeled 2022, fence & patio 2021, basement windows 2018, tub refinished 2024, window blinds 2020, rear retaining wall 2021. Patio overlooks large privacy fence backyard. This home is a must see!
- Type:
- Single Family
- Sq.Ft.:
- 1,370
- Status:
- Active
- Beds:
- 3
- Lot size:
- 0.21 Acres
- Year built:
- 2004
- Baths:
- 2.00
- MLS#:
- 921775
- Subdivision:
- Homeland
ADDITIONAL INFORMATION
Discover this spacious three bedroom ranch nestled on a beautifully maintained corner lot in the heart of Kettering! Step inside to be greeted by an open-concept floor plan with a generous (26'x14') living room featuring a gas fireplace and walkout access to the back patio. The large eat-in kitchen offers plenty of storage and counter space with access to the attached two-car garage and laundry room. Head down the hall to find three bedrooms and two full baths, including an owner's suite with walk-in closet and full ensuite bath. Outside features a patio, fenced yard, and shed for additional storage. Conveniently located just minutes from shopping, dinning, and Delco Park! Being sold as-is.
- Type:
- Single Family
- Sq.Ft.:
- 1,611
- Status:
- Active
- Beds:
- 3
- Lot size:
- 0.23 Acres
- Year built:
- 1962
- Baths:
- 2.00
- MLS#:
- 921639
- Subdivision:
- Roseland Terrace
ADDITIONAL INFORMATION
RUN don't walk to this MOVE-IN READY, totally RENOVATED brick ranch within walking distance to Lincoln Park, The Fraze and Wenzler Park(literally, RIGHT ACROSS THE STREET!). This beautiful 3 bdrm./2 bath brick ranch is waiting for you to just move in and unpack. Everything has been redone for you. Enjoy the OPEN FLOOR PLAN, Gorgeous kitchen with new S/S appliances, rich butcher block counter tops, and Island. Beautiful LVP flooring throughout. A combination of beauty and ease of maintenance. Incredible new bathrooms with beautiful custom tile work and niches for all that shower "stuff" . You'll also find another living space off the open great room in the spacious family room. All flat screens are already mounted and ready for watching the BIG GAME with all of your friends and family. The covered patio and fully privacy fenced yard gives you extra outdoor entertaining space. This home is like walking into an HGTV episode after the designers have finished! And the location in the heart of Kettering can't be beat with playground, tennis courts, walking trails, picnic shelters, The Fraze, and tranquility/fishing pond right there. Don't miss this one!
$144,900
3005 Bulah Drive Kettering, OH 45429
- Type:
- Single Family
- Sq.Ft.:
- 781
- Status:
- Active
- Beds:
- 2
- Lot size:
- 0.11 Acres
- Year built:
- 1955
- Baths:
- 1.00
- MLS#:
- 921286
- Subdivision:
- Indianola
ADDITIONAL INFORMATION
NEW PRICE on this adorable bungalow with 2 bedrooms and an generous 1 1/2 car garage is ready for its new owner. Nice lot with partial privacy fence. Loads of storage in this home with and extra light from the nice flow of windows. All appliances stay and a newer washer and dryer. Newer water heater. Just add paint and flooring for a brand new look. Owner giving $1,000 flooring allowance. Hot Tub in backyard not warranted. This property has an excellent location near WPAFB, downtown Dayton and many popular shopping centers such as the Greene's
$289,900
3049 Coker Drive Kettering, OH 45440
- Type:
- Single Family
- Sq.Ft.:
- 1,483
- Status:
- Active
- Beds:
- 3
- Lot size:
- 0.31 Acres
- Year built:
- 1961
- Baths:
- 2.00
- MLS#:
- 921201
- Subdivision:
- Rolandia Acres
ADDITIONAL INFORMATION
Discover this beautifully updated three-bedroom brick ranch in the peaceful Rolandia Acres neighborhood of Kettering! Abundant natural light pours into the open-concept layout, showcasing the spacious design and thoughtful updates throughout. The remodeled kitchen is a chef's delight, featuring stainless steel appliances, live-edge wood countertops, a tiled backsplash, and a skylight. It seamlessly flows into the adjoining dining area and family room, complete with a wood-burning fireplace, additional skylight, and walkout access to an inviting three-season room. Down the hall, the owner's suite awaits with an updated ensuite bathroom, featuring a tiled shower and marble-top vanity. Two additional bedrooms, hall bathroom, and laundry space complete the main living area. Step outside to a perfect outdoor living space, ideal for relaxation or entertaining. The expansive three-season room opens to a large rear deck with a pergola, overlooking the beautifully landscaped backyard, which includes a gravel-ringed firepit and a storage shed. Conveniently located in Kettering, OH, this home offers easy access to nearby amenities such as Cornerstone of Centerville, Costco, The Magic Castle Amusement Center, Cabela's, Miami Valley Hospital South, and I-675. (Additional updates include: kitchen, dishwasher, deck, oversized livingroom windows, and firepit.)
- Type:
- Single Family
- Sq.Ft.:
- 1,008
- Status:
- Active
- Beds:
- 3
- Lot size:
- 0.18 Acres
- Year built:
- 1955
- Baths:
- 1.00
- MLS#:
- 921014
- Subdivision:
- Newcom Knolls
ADDITIONAL INFORMATION
Discover this charming 3-bedroom, 1-bath ranch just minutes from shopping and the interstate. Recent updates include a spacious eat-in kitchen with ceramic tile, complete with a stove, refrigerator, and dishwasher. The modernized bath, LVP, and carpet add to the home's appeal. Enjoy peace of mind with a new AC unit (2020) and water heater (2022). The lovely backyard features a privacy fence, making it perfect for relaxing or entertaining, and there's a detached 2-car garage for added convenience. Don't miss out on this gem—schedule your tour today!
- Type:
- Single Family
- Sq.Ft.:
- 1,579
- Status:
- Active
- Beds:
- 2
- Lot size:
- 0.16 Acres
- Year built:
- 1940
- Baths:
- 2.00
- MLS#:
- 920613
- Subdivision:
- Richman Heights
ADDITIONAL INFORMATION
Over 1500 square feet of above grade living in the beautiful craftsman style home. This home is complete with everything you need! Front great room welcomes you in with lvp flooring throughout and large windows. There is a formal dining space if you wish to use it that way also at the front of the house. The kitchen is fully equipped with all appliances, center island for in kitchen eating and is open to the great room at the back of the house. There are 2 full bathrooms one off the back of the house and the other in between the 2 bedrooms at the front of the house. The basement feels somewhat finished and is partially divided up but the new buyer can choose to do whatever they want with it. The HVAC is newer also. The backyard is well landscaped and offers such privacy and relaxation. There is a whole house generator also that comes with the property.
- Type:
- Single Family
- Sq.Ft.:
- 2,112
- Status:
- Active
- Beds:
- 4
- Lot size:
- 0.26 Acres
- Year built:
- 1967
- Baths:
- 3.00
- MLS#:
- 920744
- Subdivision:
- Miriam Acres
ADDITIONAL INFORMATION
Don't miss this incredible home in one of the best locations ever! Nestled on a quiet cul-de-sac that is within walking distance to Ernst Park(with walking trails, tennis courts, playground, covered shelter, etc.), The YMCA, Irelan Park, Alter H.S., St. Charles, Oakview elementary and more. This original owner home has been meticulously cared for and maintained by a wonderful family that is ready to pass it on to new owners. With refinished hardwood floors throughout(even under current carpeting)and plenty of space, you'll find a classic floorplan with living rm., dining rm., kitchen, breakfast rm., 1/2 bath and family rm. on the first floor. Upstairs are 4 bedrooms(all with hardwood floors)and 2 full baths. Plus, you get the added space of a finished basement as well! Off the family room is a door to the spacious covered patio that opens up to the private, flat backyard. Perfect for those summer BBQ's and tag football games after Thanksgiving dinners. Call now for your personal showing. Homes don't come up in this well loved neighborhood very often.
- Type:
- Single Family
- Sq.Ft.:
- 934
- Status:
- Active
- Beds:
- 2
- Lot size:
- 0.12 Acres
- Year built:
- 1961
- Baths:
- 1.00
- MLS#:
- 920560
- Subdivision:
- Berkeley Heights
ADDITIONAL INFORMATION
Discover this delightful ranch home nestled in a convenient location, just steps away from the Community golf course. The property boasts a well-maintained exterior with a dimensional roof and beautifully landscaped front yard. Step inside to a cozy living room that invites relaxation. To the left, find a generously sized eat-in kitchen, recently updated with modern cabinets, countertops, and stainless steel appliances. The hallway bath has also been thoughtfully renovated, offering a fresh and contemporary feel. The primary bedroom is a spacious retreat, complete with a conveniently located utility room. Throughout the home, you'll appreciate refinished hardwood floors, freshly painted walls, and updated lighting fixtures that add a touch of modern elegance. Enjoy peace of mind with a brand new furnace and updated electrical system, ensuring your home is both efficient and safe. The icing on the cake is the inviting backyard and deck, perfect for relaxation and outdoor gatherings, along with a spacious two-car garage that adds convenience and ample storage.
- Type:
- Single Family
- Sq.Ft.:
- 1,152
- Status:
- Active
- Beds:
- 3
- Lot size:
- 0.14 Acres
- Year built:
- 1926
- Baths:
- 1.00
- MLS#:
- 920419
- Subdivision:
- Berkeley Heights
ADDITIONAL INFORMATION
Don’t miss the chance to own this charming, updated two-story home nestled in a picturesque Kettering neighborhood. This move-in-ready gem boasts a host of recent updates, including a new roof (Spring '22), fresh siding (Fall '21), a newer water heater, and a spacious backyard concrete patio perfect for entertaining. As you approach the home, you’ll be greeted by its inviting curb appeal and a new concrete walkway that leads to a generous covered front porch—a perfect spot to relax and enjoy your morning coffee. Step inside, and you’ll find a warm, welcoming family room bathed in natural light from a large front window adorned with classic Georgian shutters. The beautiful hardwood floors seamlessly flow into the dining area, where sunlight spills through the glass rear door, creating a bright and airy atmosphere for family gatherings. The updated kitchen features newer cabinets, modern countertops, and durable laminate flooring, making it both stylish and functional for all your culinary adventures. Venture upstairs to discover three bedrooms, each showcasing hardwood floors, overhead lighting, and ceiling fans for your comfort. A built-in linen closet in the hallway and an updated full bathroom complete this level. The lower level offers a versatile rec room—ideal for playtime, movie nights, or a home office—as well as a spacious utility room providing ample storage. Step outside into your backyard oasis, where a generous concrete patio awaits, ready for gatherings with friends and family. Backyard also features an ample yard space that is partially fenced, perfect for pets or kids to enjoy. Fantastic location near Hills & Dales MetroPark, Community Golf Course, and I-75 for a quick commute. This delightful home combines charm, modern updates, and a serene setting, making it the perfect place to create lasting memories. Schedule your private showing today!
Open House:
Sunday, 12/1 2:00-4:00PM
- Type:
- Single Family
- Sq.Ft.:
- 2,110
- Status:
- Active
- Beds:
- 3
- Lot size:
- 0.22 Acres
- Year built:
- 1998
- Baths:
- 2.00
- MLS#:
- 920384
- Subdivision:
- Villas Arbor
ADDITIONAL INFORMATION
Beautiful Custom Built Rhoades home in The Arbors of West Kettering. Once inside you will appreciate all this home has to offer. The Open and Light filled Floor plan is perfect for entertaining. The Expansive Great Room has a gas fireplace, hardwood floors and a wall of windows showcasing the private rear yard. The Hardwood Floors lead into the Formal Dining Room as well as the Eat In Kitchen. The Kitchen boasts gourmet cabinets, granite countertops and stainless steel appliances as well as a center island. The Laundry Room has side by side washer dryers as well as plenty of cabinetry for storge. The Master Bedroom is an owners delight featuring Double Vanity sinks, Walk In Shower and a Custom Walk-In Closet. Two Additional Bedrooms that could easily be used as a study or Guest Room. The 2+ Car Garage also has extra storage in the attic. Perfect Location, minutes to KMC, NCR, Moraine CC, Downtown, Shopping and Restaurants. HOA Covers:common areas, lawn mowing, mulching, snow removal and irrigation system. Move Right in and Enjoy all this Home has to Offer.
- Type:
- Single Family
- Sq.Ft.:
- n/a
- Status:
- Active
- Beds:
- 2
- Year built:
- 2005
- Baths:
- 2.00
- MLS#:
- 920031
ADDITIONAL INFORMATION
Welcome to your new home in Kettering! This charming 2-bedroom, 2-bathroom condo offers a spacious 1700 sq. ft. living area perfect for both relaxation and entertainment. Enjoy the convenience of a nice location, with easy access to local amenities, parks, and shops. The reasonable HOA fee covers essential services, making maintenance a breeze. Don’t miss the opportunity to make this lovely condo your own!
- Type:
- Single Family
- Sq.Ft.:
- 1,142
- Status:
- Active
- Beds:
- 3
- Lot size:
- 0.19 Acres
- Year built:
- 1951
- Baths:
- 1.00
- MLS#:
- 920001
- Subdivision:
- Oakwood Ext Add
ADDITIONAL INFORMATION
Awesome Renovation on this Adorable 3 bed, 1 bath, full basement Home with 1 1/2 car garage! This one is sure to please with Brand New Kitchen that has Stainless Steel appliances & Cabinets! Updates include All new flooring 2024, AC 2024, Water Heater 2024, Roof 2024, bathroom update 2024 and many other features. You will LOVE this Backyard with NEW Awning on Garage that lets you entertain family and friends in Comfort! This home is easily accessible from NEW Front Driveway to back of house and out from yard to the rear alley! The upper level has a HUGE Primary bedroom with built in desk or make up area! This Lovely Home is also Located in Kettering School District and has easy access to the Greene & 675!
$209,900
Valleywood Drive Kettering, OH 45429
- Type:
- Single Family
- Sq.Ft.:
- 960
- Status:
- Active
- Beds:
- 4
- Year built:
- 1954
- Baths:
- 1.00
- MLS#:
- 1818632
ADDITIONAL INFORMATION
Welcome Home! Beautifully updated Ranch. NO STEPS! Features 4 bedrooms 1 bathroom Move-in Ready. Offers eat in kitchen with walkout. New flooring, Bathroom updated in 2020, Newer windows, New water heater & siding in 2021. Addition was added in 2023 adding 4th bedroom or bonus room. Large back yard fenced separately for your fur babies. Don't' miss this.
$315,000
4928 Bonnie Road Kettering, OH 45440
- Type:
- Single Family
- Sq.Ft.:
- 1,747
- Status:
- Active
- Beds:
- 3
- Lot size:
- 0.31 Acres
- Year built:
- 1960
- Baths:
- 2.00
- MLS#:
- 919918
- Subdivision:
- Rolandia Acres
ADDITIONAL INFORMATION
Charming and beautifully updated brick ranch, offering a harmonious blend of modern upgrades and timeless design. The home features a 2-car garage, a cozy living room with custom built-ins, and a stunning 4-season room, perfect for year-round enjoyment. The kitchen impresses with sleek cabinetry, elegant quartz countertops, and all-new flooring, providing both functionality and style. Fresh interior paint and upgraded lighting throughout create a bright and welcoming atmosphere. The bedrooms are comfortable with plush new carpeting, while the remodeled bathrooms offer a spa-like retreat. The sunroom, featuring brand-new tile, invites relaxation with serene views of the outdoors. Step outside to the spacious backyard, perfect for hosting gatherings. With a combination of thoughtful updates and ample outdoor space, this home is ready for its next chapter.
- Type:
- Single Family
- Sq.Ft.:
- 749
- Status:
- Active
- Beds:
- 2
- Lot size:
- 0.17 Acres
- Year built:
- 1953
- Baths:
- 1.00
- MLS#:
- 919879
- Subdivision:
- Richman Heights
ADDITIONAL INFORMATION
Charming, well-maintained ranch located on a quiet dead-end street in the sought-after Kettering School District. Featuring a newly painted exterior and interior, this home boasts large, modern windows that fill the space with natural light. The kitchen offers expansive granite countertops, ample storage, and updated appliances. The home has modern vinyl plank flooring throughout. The spacious bathroom has been updated and includes a tub and shower setup, a modern vanity, and stylish fixtures. Enjoy the privacy of the backyard. Conveniently located just 20 minutes from WPAFB. A neat and inviting home you’ll love!
- Type:
- Single Family
- Sq.Ft.:
- 1,092
- Status:
- Active
- Beds:
- 3
- Lot size:
- 0.18 Acres
- Year built:
- 1958
- Baths:
- 3.00
- MLS#:
- 919534
- Subdivision:
- Rosewood Gardens Sec 02
ADDITIONAL INFORMATION
Welcome! 3700 Braddock is an exceptional property located in the charming, desirable city of Kettering. This beautifully updated home offers everything you need for comfortable living in a peaceful, well-established neighborhood close to excellent schools, shopping, dining & recreational facilities. From stylish interiors to tranquil outdoor spaces, every detail has been carefully considered. As you approach, you'll be greeted by the home's striking exterior, manicured lawn, mature trees & welcoming front porch. Step inside to find a spacious, bright living area with large windows. The open floor plan creates a seamless flow between the living, dining & classic kitchen. The kitchen has been thoughtfully designed with modern appliances, sleek countertops & ample cabinetry. The home features 3 bedrooms & 2 1/2 bathrooms which have been tastefully updated with contemporary fixtures & finishes. Additional finished square footage (900 sq ft) can be found to enjoy in the basement. The backyard & patio can be your private oasis. This home could be your perfect fit!
$211,900
1622 Mayo Avenue Kettering, OH 45409
- Type:
- Single Family
- Sq.Ft.:
- 1,536
- Status:
- Active
- Beds:
- 3
- Lot size:
- 0.12 Acres
- Year built:
- 1907
- Baths:
- 1.00
- MLS#:
- 919250
ADDITIONAL INFORMATION
Wonderful blend of original features and modern style! This two-story is now the prettiest house on the quiet dead-end street! Inside, you’ll be welcomed by a spacious family room with light LVT flooring contrasted with traditional woodwork and doors. The adjoining dining room boasts a fab chandelier and plenty of space for entertaining! For the chef, the roomy eat-in kitchen features white cabinetry, stainless appliances, open shelving, and a tile backsplash. Upstairs, you’ll love the three oversized bedrooms and full bath, which continues the trendy color scheme found throughout the rest of the home! Outside, a large deck and fenced yard are ideal for fall get-togethers. Don’t miss this one!
$279,900
Dorothy Lane Kettering, OH 45419
- Type:
- Single Family
- Sq.Ft.:
- 1,262
- Status:
- Active
- Beds:
- 5
- Lot size:
- 0.14 Acres
- Year built:
- 1940
- Baths:
- 2.00
- MLS#:
- 1817056
ADDITIONAL INFORMATION
Welcome Home! This timeless Cape Cod has been restored and is ready for your personal touches. The cutest corner house on a great double lot. Enjoy the charm in this sought after Oak Park subdivision, Just blocks away from the Shops of Oakwood and in Kettering SD. For your peace of mind, all new in 2024: Flooring, Paint, Light Fixtures, Recessed Lights, Windows, Stainless Steel Appliances, Quartz Countertops, Water Heater, Finished Basement With An Included JACO Lifetime Transferrable Warranty. Come and "Fall" in love with this delightful home!
- Type:
- Single Family
- Sq.Ft.:
- 1,710
- Status:
- Active
- Beds:
- 3
- Lot size:
- 0.29 Acres
- Year built:
- 1961
- Baths:
- 2.00
- MLS#:
- 918423
- Subdivision:
- Amberly Acres
ADDITIONAL INFORMATION
Welcome to 2530 E Stroop! This location is ideal for so many things parks, shopping, interstate access and more. This home has many updates including the large kitchen open to the living room both of which have skylights for loads of natural lighting. Upstairs you will find the 3 bedrooms all having hardwood flooring. The full bathroom upstairs has a heated floor as an added bonus for the winter months! The basement is spacious and fully finished making for a great family room or additional space for hosting. The basement level has full bathroom and also has a walkout to the backyard. Many upgrades in the past 3 years including new HVAC, water heater, and roof! Great location and a lot of charm, schedule your showing and take a tour!
- Type:
- Single Family
- Sq.Ft.:
- 1,168
- Status:
- Active
- Beds:
- 2
- Lot size:
- 0.18 Acres
- Year built:
- 1949
- Baths:
- 2.00
- MLS#:
- 917880
- Subdivision:
- Woodward Heights
ADDITIONAL INFORMATION
Motivated Seller! This cottage on Dorothy Lane is home to a charmed life. Quaint and comfortable, it sits nestled on a shared alley leading back to a heated 2 car garage with additional parking. This unique block home features dentil molding around the exterior, and lovely architectural casings around the entrances. A large deck welcomes you inside to either a large family room for greeting guests or a separate laundry/mud room perfect for unloading groceries. The easy one story living of this home provides a flexible layout: the family room could be used as an additional bedroom with an attached half bath, or a bonus space of your choice. Inside you will find an abundance of light from the large windows in every room! The living room offers access to the front door and a generous covered front porch facing Dorothy. Additional charm includes the fireplace with a beautiful stone surround and built in mantel, stucco finished walls and ceilings, and newer LVP flooring. Off the dining room is a galley kitchen with an updated refrigerator and stove, but if vintage is what you like you will love the original cabinets! From the living room a hallway connects 2 bedrooms to the full bathroom sporting vintage tile and a shower/tub combo. A backyard is located behind the garage for a bit of green space or garden. Home needs some TLC. Updates include newer roof (4 years old) and 80 gallon water heater. Seller is offering an American Home Shield Home Warranty for buyers’ peace of mind. Located only minutes from Oakwood’s shops & eateries, The Greene, The Fraze and the brand new Gentile Park. The cozy comfort of this home truly is something special; check it out today!
$224,900
Patricia Drive Kettering, OH 45420
- Type:
- Single Family
- Sq.Ft.:
- 1,325
- Status:
- Active
- Beds:
- 3
- Lot size:
- 0.34 Acres
- Year built:
- 1961
- Baths:
- 1.00
- MLS#:
- 1815704
ADDITIONAL INFORMATION
This wonderful ranch has been loved by the same family for over 5 decades and it is time for new owners to make their memories here. Lovingly maintained and tastefully updated, this home is situated on a beautiful cul-de-sac lot that provides for a much larger back yard than most. This back yard has played host to hundreds of family cookouts, roasting hot dogs and making S'mores around fires in the fire pit, picnics in the screened porch, wiffle ball and volleyball games and even an above-ground pool at one time. The inside offers 3 bedrooms, 1 full bathroom, formal living (w/WBFP) and dining rooms, kitchen, and a large family room. The former 1-car attached garage was converted into finished area, adding the family room, a laundry room and a large pantry. There is plenty of storage with the 12' x 10' shed and oversized the 2-car detached garage! Updates: Interior paint 24, oven/range 23, refrigerator & dryer 22, furnace 21, HWH 20, Roof 15, AC 12. Flood insurance = approx. $530/year.
- Type:
- Single Family
- Sq.Ft.:
- 1,345
- Status:
- Active
- Beds:
- 3
- Lot size:
- 0.16 Acres
- Year built:
- 1941
- Baths:
- 2.00
- MLS#:
- 917361
- Subdivision:
- Huber
ADDITIONAL INFORMATION
This charming all-brick cape cod home sits blocks away from the Shoppes of Oakwood and Kettering's HS. Upon entering, you are greeted by a large living room with refinished hardwood flooring (2021) and charming details, complete with a stunning fireplace and stone hearth. The flow is open and airy and leads to a generous dining room. The newer patio doors lead to an amazing deck & fenced-in backyard with year-round foliage, perfect for entertaining. The kitchen is spacious with tons of cabinetry & storage; updates include flooring, modern fixtures, and solid surface counters. The first level includes two nice-sized bedrooms and a cheery updated full bath. The third bedroom is huge and spans the entire upstairs of the home. There is also a full unfinished basement, great for storage or a game area. The one-car attached garage is wonderful for inclement weather. The roof was replaced in 2021 and AC in 2018.
$364,500
2915 Cathy Lane Kettering, OH 45429
- Type:
- Single Family
- Sq.Ft.:
- 2,754
- Status:
- Active
- Beds:
- 4
- Lot size:
- 0.19 Acres
- Year built:
- 1953
- Baths:
- 3.00
- MLS#:
- 916839
- Subdivision:
- Catherine Court
ADDITIONAL INFORMATION
Stately brick two story home offering 4 bedrooms and 2.1/2 baths. This family home sits at the end of the cul-de-sac with lots of green space all around it. Location! Location! Location! Being sold to settle an estate. Sellers throughout the years have made costly additions and upgrades to the property. Let's start with the XL eat-in kitchen (10X14 eat-in area) full kitchen and island area (15 X 14) kitchen measurements. Years ago sellers belonged to a gourmet cooking club. Couple's gathered to make exquisite recipes from various countries while dining together all in the same room hence the size of this room. Directly out the kitchen door is a 2 season room (20 X 11) offering the buyer many possibilities for its use. And next to that the a covered patio the exact size of the screened in porch. The upstairs is the traditional 4 bedrooms and 2 full baths. However I want to talk about the master suite. Completely modeled in today's trends. Offering a lighted makeup station separate from the actual bathroom. Check out the extra large vanity and soaking tub. Behind the modern day barn door in the bedroom is a walk-in closet that is with built-ins and storage check out the size (15 x 11). Seller came from a large close knit family who loved spending time together which is why the home offers so many gathering possibilities. Walk to anywhere great location. Come see today.
Andrea D. Conner, License BRKP.2017002935, Xome Inc., License REC.2015001703, [email protected], 844-400-XOME (9663), 2939 Vernon Place, Suite 300, Cincinnati, OH 45219

The data relating to real estate for sale on this website is provided courtesy of Dayton REALTORS® MLS IDX Database. Real estate listings from the Dayton REALTORS® MLS IDX Database held by brokerage firms other than Xome, Inc. are marked with the IDX logo and are provided by the Dayton REALTORS® MLS IDX Database. Information is provided for consumers` personal, non-commercial use and may not be used for any purpose other than to identify prospective properties consumers may be interested in. Copyright © 2024 Dayton REALTORS. All rights reserved.
 |
| The data relating to real estate for sale on this web site comes in part from the Broker Reciprocity™ program of the Multiple Listing Service of Greater Cincinnati. Real estate listings held by brokerage firms other than Xome Inc. are marked with the Broker Reciprocity™ logo (the small house as shown above) and detailed information about them includes the name of the listing brokers. Copyright 2024 MLS of Greater Cincinnati, Inc. All rights reserved. The data relating to real estate for sale on this page is courtesy of the MLS of Greater Cincinnati, and the MLS of Greater Cincinnati is the source of this data. |
Kettering Real Estate
The median home value in Kettering, OH is $265,000. This is higher than the county median home value of $162,200. The national median home value is $338,100. The average price of homes sold in Kettering, OH is $265,000. Approximately 60.39% of Kettering homes are owned, compared to 33.96% rented, while 5.65% are vacant. Kettering real estate listings include condos, townhomes, and single family homes for sale. Commercial properties are also available. If you see a property you’re interested in, contact a Kettering real estate agent to arrange a tour today!
Kettering, Ohio has a population of 57,503. Kettering is more family-centric than the surrounding county with 28.75% of the households containing married families with children. The county average for households married with children is 24.91%.
The median household income in Kettering, Ohio is $65,054. The median household income for the surrounding county is $56,543 compared to the national median of $69,021. The median age of people living in Kettering is 39.2 years.
Kettering Weather
The average high temperature in July is 84.8 degrees, with an average low temperature in January of 21.6 degrees. The average rainfall is approximately 40.6 inches per year, with 18.5 inches of snow per year.
