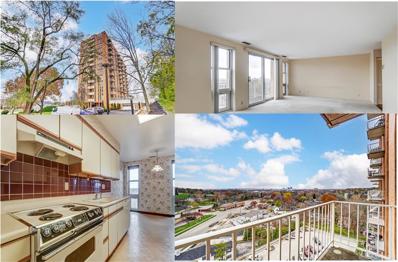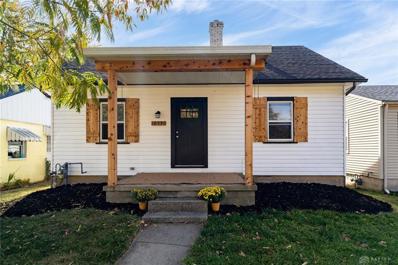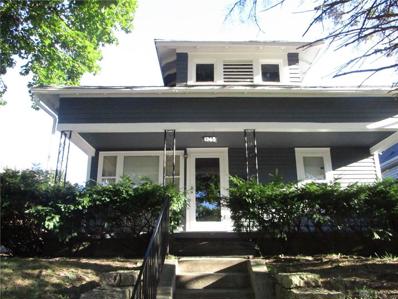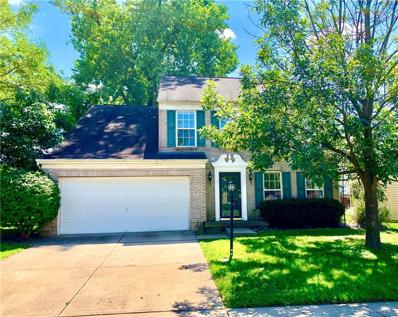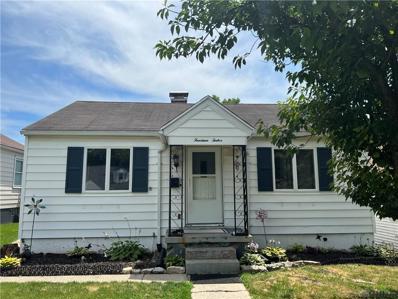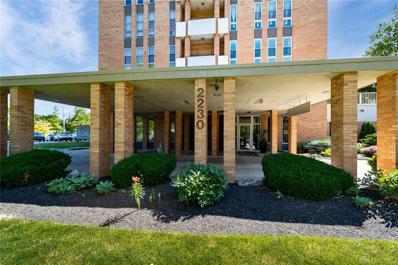Dayton OH Homes for Sale
- Type:
- Single Family
- Sq.Ft.:
- 1,996
- Status:
- NEW LISTING
- Beds:
- 4
- Lot size:
- 0.15 Acres
- Year built:
- 1947
- Baths:
- 3.00
- MLS#:
- 926123
- Subdivision:
- Southern Hills
ADDITIONAL INFORMATION
Welcome to this improved and updated gem in one of Kettering’s most sought-after neighborhoods. This stunning home offers a functional, open floor plan and has been freshly painted throughout. The living and dining areas boast warm honey oak hardwood flooring and a cozy ventless gas fireplace with new tile backsplash creating the perfect ambiance for entertaining or relaxing. The kitchen is a chef’s dream, featuring Corian countertops, a Viking gas range, maple cabinets, a glass tile backsplash, and a Jenn-Air professional-grade refrigerator. Every detail has been thoughtfully curated to combine style and functionality. The main floor features two generously sized bedrooms, tastefully decorated, along with an updated full bath. The second floor showcases an exceptionally spacious master bedroom complete with an en suite featuring double sinks and stunning tilework. The finished lower level is a versatile retreat, offering a cozy den/media room with a wood-burning fireplace, 4th bedroom with half bath, a laundry room, a workroom or bonus room, and ample storage. Throughout the home, energy-efficient Gilkey windows provide comfort and savings. Additional features include a whole-house humidifier and a low-maintenance brick and vinyl exterior. Step outside to the private, fenced backyard and enjoy the stunning sandstone patio with a pergola—perfect for outdoor dining, entertaining, or simply unwinding. A two-car detached garage completes the outdoor space, offering convenience and extra storage. With its premium Kettering location, thoughtful upgrades, and array of features, this home is truly one-of-a-kind. Schedule your tour today and experience all it has to offer! Many more updates see attached sheet for more information.
- Type:
- Condo
- Sq.Ft.:
- 1,326
- Status:
- Active
- Beds:
- 2
- Lot size:
- 0.01 Acres
- Year built:
- 1968
- Baths:
- 2.00
- MLS#:
- 926518
- Subdivision:
- Carillion House Condo
ADDITIONAL INFORMATION
Brought to you from high atop the Carillon Towers. Unit 101 is located on the corner of the 10th floor which allows breathtaking views of the City of Dayton, Oakwood and Kettering. Welcome to Carillon House, a luxury high-rise tower that sits atop one of the area's highest points and is conveniently located near the border of Oakwood and just south of downtown Dayton. Inside, you'll find stylishly neutral decor w/ LVP flooring throughout living and dining rooms, kitchen, bathrooms and hallways. Plush carpeting in both bedrooms. Remodeled kitchen offers newer stainless-steel appliances plus upgraded cabinetry and granite countertops. Access to the private balcony through sliders in the dining room. There are 2 bedrooms, including a large primary bedroom with walk-in closet and full bath with updated vanity and a shower. The hall bath has updated vanity and lighting. This unit also has newer windows. Carillon House is a secure access building offering multiple amenities for carefree living: an outdoor pool which is furnished with tables and chairs and grill, a workout room and sauna, heated and secure parking garage with opener with one dedicated space and an additional storage closet. A 13th floor penthouse has a party room with full kitchen and a library. There is a larger laundry room on the ground floor, but each floor has its own smaller laundry room. Units are serviced by 2 elevators. Pets allowed! Additionally, guest can be paged in from lobby, 10th floor common areas redecorated 2024, Trash chute opposite elevators, Designated car washing area in basement garage, Electric bill $33.00 per month, Penthouse and mother-in law suite available for rent, Plenty of storage, Designated parking spot in basement garage. $200 move-in fee for the protection of common areas.
- Type:
- Single Family
- Sq.Ft.:
- 3,316
- Status:
- Active
- Beds:
- 3
- Lot size:
- 0.24 Acres
- Year built:
- 1951
- Baths:
- 3.00
- MLS#:
- 926374
- Subdivision:
- City/oakwood Rev
ADDITIONAL INFORMATION
This beautifully designed home combines comfort, style, and functionality, making it ideal for both everyday living and entertaining. Upon entry, you’ll find a light and airy living room to the right, featuring oak floors, a large picture window, and a stunning fireplace—the perfect spot to gather or relax. Adjacent to the living room is a spacious dining room, seamlessly connected to the heart of the home: the open-concept kitchen. This kitchen flows effortlessly into both the dining and family rooms, allowing the cook to remain part of the action while providing flexibility for hosting gatherings. The expansive family room offers panoramic views of the neighborhood and city, creating a serene backdrop for daily life. Upstairs, the main bedroom is a true retreat, boasting a large walk-in closet and a remodeled ensuite bathroom with marble tile, a steam shower, and a soaking tub. An additional room on the second floor serves perfectly as an office or nursery, adding versatility to the home’s layout. The first floor features two spacious bedrooms and a recently remodeled full bath with quartz countertops and double sinks—a thoughtful touch for busy mornings. The home’s full basement has been fully remodeled to provide a multipurpose space, ideal for a workout area, crafting, or a cozy sitting area with a wood-burning stove. A walkout leads to the patio, where a newly installed pergola offers a charming outdoor space to entertain family and friends. Conveniently located near shopping, Brown Street, the University of Dayton, & major interstates, this home is perfectly situated for ease & accessibility. It features an energy-efficient radiant heating system and two zoned air conditioning units to keep you comfortable year-round. Recent updates include Pella windows & an electric range (2020), new gutters and downspouts (2022), lower-level AC unit (2019), upper-level AC unit (2017), basement remodel and half bath (2016), and refrigerator, washer, and dryer (2015).
- Type:
- Condo
- Sq.Ft.:
- 1,846
- Status:
- Active
- Beds:
- 3
- Lot size:
- 0.04 Acres
- Year built:
- 2014
- Baths:
- 3.00
- MLS#:
- 925524
- Subdivision:
- Pointe Oakwood Condos Ph 1
ADDITIONAL INFORMATION
Finding a new build in Oakwood is rare, this lovely appointed condo built in 2014 in Pointe Oakwood is a perfect blend of new with homage to the look of well-established Oakwood homes. Another rarity is to have all your amenities on one level---kitchen, dining, laundry, 2 main level bedrooms, including primary en suite. Upstairs boasts a 3rd bedroom and a loft, which could be converted to a 4th bedroom if needed. 2 car attached garage will make your first level living even more appealing that you can go straight from car to the house. Enjoy the open concept living and in the warm months step out on the large private deck which is ideal for entertaining and cookouts. Knock out location close to downtown, UD, MVH, highways and more! Access to The Element Oakwood or Oakwood Community Center available for swimming and fitness for an additional fee.
$274,900
1461 Abingdon Road Dayton, OH 45409
- Type:
- Single Family
- Sq.Ft.:
- 1,443
- Status:
- Active
- Beds:
- 5
- Lot size:
- 0.15 Acres
- Year built:
- 1941
- Baths:
- 2.00
- MLS#:
- 925529
- Subdivision:
- Glenbeck Add Sec 02 Rep
ADDITIONAL INFORMATION
Welcome to your amazing new home in Kettering! This charming cape cod has been well kept and has space for days. As you enter the home you'll love the hardwood floors that flow throughout the main living area and 2 large bedrooms. The main floor also features a full bath and a beautifully updated kitchen with gas range and tons of cabinet space. Upstairs you'll find 3 more bedrooms as well as a second full bath. The large basement is a perfect space for a home theater, kids playroom, workout space, or all of the above. There is also a bonus room that could be a great home office or an extra storage area. As you head out to the backyard you'll pass through a gorgeous Florida room and then on to your sprawling deck. This space will be a dream to use to host friends and family for parties, or relax out there by yourself all summer long. It's also less than a block away from Community Golf Course and Hills and Dales park. You'll be thrilled to call this great house your new home. Don't wait...call for your showing today!
Open House:
Friday, 1/24 4:00-7:00PM
- Type:
- Single Family
- Sq.Ft.:
- 1,056
- Status:
- Active
- Beds:
- 3
- Lot size:
- 0.13 Acres
- Year built:
- 1917
- Baths:
- 1.00
- MLS#:
- 925073
- Subdivision:
- Carrmonte
ADDITIONAL INFORMATION
3BD 1BA updated home with approx. 1,056 sqft of living space in Kettering School District. You are welcomed into the charming, enclosed sunroom, which leads you to the foyer and open concept living room, dining, and kitchen, perfect for entertaining. The bright kitchen has ample countertop/cabinet space, a breakfast bar, stainless steel appliances, and a window over the sink. Plenty of natural light throughout this home. Upstairs, you will find 3 bedrooms, a spa-like bathroom with a tile-lined tub shower along with a Bluetooth speaker fan. Step outside to enjoy the backyard with a covered patio and storage shed. Conveniently located near Dayton Country Club, Blueberry Café, Carillon Historic Park, University of Dayton, parks, shopping, and more. *Virtually staged for possibilities.*
- Type:
- Single Family
- Sq.Ft.:
- 1,426
- Status:
- Active
- Beds:
- 4
- Lot size:
- 0.26 Acres
- Year built:
- 1955
- Baths:
- 2.00
- MLS#:
- 924642
- Subdivision:
- Golf Club Estates
ADDITIONAL INFORMATION
Welcome Home to West Kettering! Discover this charming 4-bedroom Cape Cod, perfectly situated on a spacious corner lot in the sought-after West Kettering neighborhood. With its classic brick exterior and inviting curb appeal, this home is ready to impress. Step inside to find a bright, airy living room featuring large windows and gleaming hardwood floors that continue throughout the main level. The open dining area seamlessly connects to the well-appointed kitchen, offering ample cabinet space. French doors lead from the dining room to a deck and patio, making outdoor entertaining a breeze in the fenced backyard. The main level includes two cozy bedrooms and a full bath. Upstairs, you’ll find a spacious primary bedroom suite with an adjacent full bathroom, as well as an additional bedroom with plenty of closet space. The partially finished basement offers endless possibilities, complete with a large recreation room and a built-in bar, perfect for hosting or relaxing. Recent Updates: Windows (2017) Roof (2018) Air conditioning (2020) Fence (2021) Enjoy being just minutes from Southdale Elementary School, Habitat Environmental Center Park, Community Golf Course, Kettering Medical Center, and an abundance of shopping and restaurants. This home combines convenience, charm, and an unbeatable location. Don’t wait—schedule your showing today and make this beautiful home yours!
- Type:
- Condo
- Sq.Ft.:
- 1,326
- Status:
- Active
- Beds:
- 2
- Lot size:
- 0.01 Acres
- Year built:
- 1968
- Baths:
- 2.00
- MLS#:
- 924189
- Subdivision:
- Carillion House Condo
ADDITIONAL INFORMATION
Welcome home to the Carillon House - one of the best kept secrets in Dayton! Premier high rise tower conveniently located near Oakwood, Hills and Dales park, and the University of Dayton. Lovely, move-in ready 2 bedroom, 2 bath corner unit. Primary bedroom features an en-suite bath, floor to ceiling windows, and a large walk-in closet. 2nd bedroom features floor to ceiling windows and 2 closets. Full hall guest bath with tub/shower. Galley kitchen with double oven, full pantry and breakfast nook. Large open dining and living area with balcony access. Light, bright, neutral décor. New plush carpet in living and dining areas, both bedrooms and hallway. Marble tile in the entryway. New paint, and new custom blinds throughout. Secure entrance with intercom system. One heated garage space with opener - outdoor parking also available. Dedicated storage locker. Additional amenities include a beautiful lobby featuring a rotating art gallery, a penthouse party room with full kitchen and bar. Outdoor rooftop dining area with spectacular views of downtown Dayton, the Carillon, and Dayton Country Club, a library room, swimming pool, workout room, sauna, and a guest rental apartment. Pet friendly community. HOA also includes heat/AC, water, sewer and trash. Relax and enjoy a maintenance free lifestyle today!
- Type:
- Condo
- Sq.Ft.:
- 1,179
- Status:
- Active
- Beds:
- 2
- Lot size:
- 0.01 Acres
- Year built:
- 1968
- Baths:
- 2.00
- MLS#:
- 924080
ADDITIONAL INFORMATION
Welcome to the Carillon House, an elegant high-rise perched atop one of Dayton’s highest points, offering stunning panoramic views and a prime location near Oakwood, just south of downtown. Unit 85 is a corner unit that boasts breathtaking vistas of Carillon Historic Park and the Dayton skyline, complemented by a bright, open-concept living area. The well-maintained kitchen features oak cabinetry and plenty of storage space. Two spacious bedrooms include a primary suite with a generous walk-in closet and en suite full bath. This move-in-ready unit is waiting for your personal touches to make it your own. Carillon House offers a variety of amenities designed for easy, carefree living, including a refreshing outdoor pool with seating, tables, and a grill, as well as a fully equipped fitness room and sauna. Residents also enjoy the convenience of underground parking. For entertaining or relaxation, the penthouse level features a party room with a full kitchen and a cozy library. A guest suite is available for reservation at a nominal fee. Additional amenities include a large laundry facility on the ground floor, with smaller laundry rooms on each floor for added convenience. This pet-friendly community also offers a range of services, with condo fees covering HVAC, water, trash, snow removal, heated garage access, and pool maintenance—providing a comfortable, low-maintenance lifestyle.
$530,000
117 Jasper Street Dayton, OH 45409
- Type:
- Single Family
- Sq.Ft.:
- 1,757
- Status:
- Active
- Beds:
- 5
- Lot size:
- 0.11 Acres
- Year built:
- 1895
- Baths:
- 2.00
- MLS#:
- 921632
ADDITIONAL INFORMATION
Calling all investors, updated UD rental with loads of potential! 5 bedroom, two full bath with several large bedrooms. Great location, right next to Dewey's pizza. Leased 23-24, 24-25 and 25-26 school years to five sets of students for $50K per year with tenants paying all utilities but water. Some of the rooms have space for an additional bed. HVAC 2012.
$197,400
1622 Mayo Avenue Kettering, OH 45409
- Type:
- Single Family
- Sq.Ft.:
- 1,536
- Status:
- Active
- Beds:
- 3
- Lot size:
- 0.12 Acres
- Year built:
- 1907
- Baths:
- 1.00
- MLS#:
- 919250
ADDITIONAL INFORMATION
Wonderful blend of original features and modern style! This two-story is now the prettiest house on the quiet dead-end street! Inside, you’ll be welcomed by a spacious family room with light LVT flooring contrasted with traditional woodwork and doors. The adjoining dining room boasts a fab chandelier and plenty of space for entertaining! For the chef, the roomy eat-in kitchen features white cabinetry, stainless appliances, open shelving, a tile backsplash, and convenient washer/dryer. Upstairs, you’ll love the three oversized bedrooms and full bath, which continues the trendy color scheme found throughout the rest of the home! Outside, a large deck and fenced yard are ideal for entertaining. Don’t miss this one!
- Type:
- Single Family
- Sq.Ft.:
- 936
- Status:
- Active
- Beds:
- 3
- Lot size:
- 0.12 Acres
- Year built:
- 1928
- Baths:
- 2.00
- MLS#:
- 878682
- Subdivision:
- Berkeley Heights
ADDITIONAL INFORMATION
Charming Kettering Cap Cod with over 1500 sf of living space. Completely remodeled and updates with Brand new Kitchen and baths. Stainless appliances and Butcher Block counter tops. Fenced back yard with Detached 2 car garage. Agent owned.
- Type:
- Single Family
- Sq.Ft.:
- 965
- Status:
- Active
- Beds:
- 2
- Lot size:
- 0.12 Acres
- Year built:
- 1920
- Baths:
- 1.00
- MLS#:
- 872951
- Subdivision:
- Berkeley Heights
ADDITIONAL INFORMATION
Great Location --- Hills And Dale Area In Kettering. Long Term Owner. Home Has an Open Floor Plan With Nice Sized Kitchen And Dining Area. Nice Front Porch and a Two Car Garage Located In Back Of Home .
- Type:
- Single Family
- Sq.Ft.:
- 2,194
- Status:
- Active
- Beds:
- 4
- Lot size:
- 0.07 Acres
- Year built:
- 2003
- Baths:
- 3.00
- MLS#:
- 870768
- Subdivision:
- Old Lane Village
ADDITIONAL INFORMATION
Beautiful and spacious colonial style home, with bright and open floorplan. Large kitchen with all stainless-steel appliances opens up to an exquisite breakfast room with cathedral ceiling and skylights. Large Primary suite with walk-in closet, brand new carpet throughout. Hurry this one won't last!!!!
- Type:
- Single Family
- Sq.Ft.:
- 1,240
- Status:
- Active
- Beds:
- 3
- Lot size:
- 0.12 Acres
- Year built:
- 1944
- Baths:
- 2.00
- MLS#:
- 867632
- Subdivision:
- Berkeley Heights
ADDITIONAL INFORMATION
Here's your chance to live in the beautiful Hills & Dales community! This charming home offers 3 bedrooms/2 full baths on the main level, with the option to convert one of the basement rooms into another. The centrally located kitchen attaches itself to both the living and family room, making the cook of the house part of all the action! Downstairs we have large rec space, extra room, utility room, and lots of good storage. This house has great bones, and ready to start the next chapter with you! *Updated Electric 13, Water Heater 17, Furnace & AC 17*
- Type:
- Condo
- Sq.Ft.:
- 1,179
- Status:
- Active
- Beds:
- 2
- Lot size:
- 0.01 Acres
- Year built:
- 1968
- Baths:
- 2.00
- MLS#:
- 866460
- Subdivision:
- Carillion House Condo
ADDITIONAL INFORMATION
Second floor updated Carillion House condo over looking the new pool area. The Cherry cabinet kitchen with granite countertops and adjacent eating area leads to the living/ dining room with sliding door to the balcony. The two bedrooms with the master having a on suite bath and walk in closet and additional full hallway bath. Updates include baths, kitchens and windows. Elevator access to heated garage, work out area and the common penhouse / sky deck area that is great for entertaining. Condo fee includes HVAC, water trash, snow, heated garage, pool close to town, hospitals, university.
Andrea D. Conner, License BRKP.2017002935, Xome Inc., License REC.2015001703, [email protected], 844-400-XOME (9663), 2939 Vernon Place, Suite 300, Cincinnati, OH 45219

The data relating to real estate for sale on this website is provided courtesy of Dayton REALTORS® MLS IDX Database. Real estate listings from the Dayton REALTORS® MLS IDX Database held by brokerage firms other than Xome, Inc. are marked with the IDX logo and are provided by the Dayton REALTORS® MLS IDX Database. Information is provided for consumers` personal, non-commercial use and may not be used for any purpose other than to identify prospective properties consumers may be interested in. Copyright © 2025 Dayton REALTORS. All rights reserved.
Dayton Real Estate
The median home value in Dayton, OH is $104,600. This is lower than the county median home value of $162,200. The national median home value is $338,100. The average price of homes sold in Dayton, OH is $104,600. Approximately 38.38% of Dayton homes are owned, compared to 42.58% rented, while 19.04% are vacant. Dayton real estate listings include condos, townhomes, and single family homes for sale. Commercial properties are also available. If you see a property you’re interested in, contact a Dayton real estate agent to arrange a tour today!
Dayton, Ohio 45409 has a population of 138,416. Dayton 45409 is more family-centric than the surrounding county with 26.42% of the households containing married families with children. The county average for households married with children is 24.91%.
The median household income in Dayton, Ohio 45409 is $37,536. The median household income for the surrounding county is $56,543 compared to the national median of $69,021. The median age of people living in Dayton 45409 is 33.5 years.
Dayton Weather
The average high temperature in July is 85 degrees, with an average low temperature in January of 21.1 degrees. The average rainfall is approximately 40.4 inches per year, with 17 inches of snow per year.








