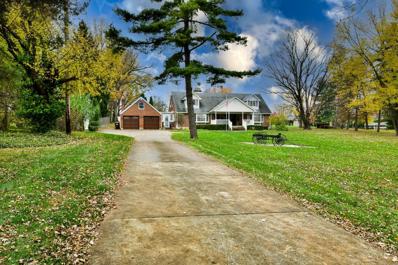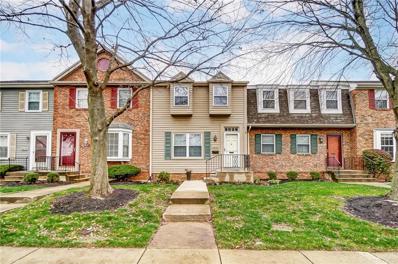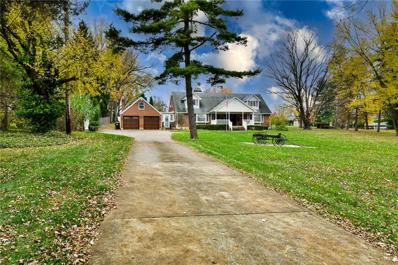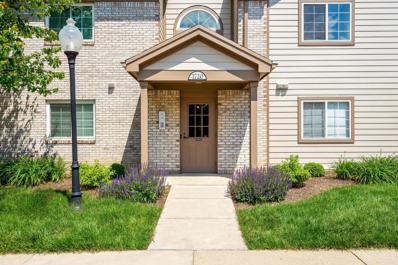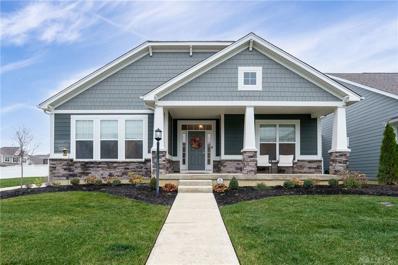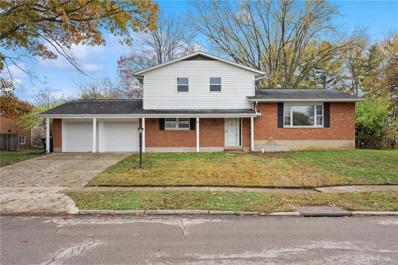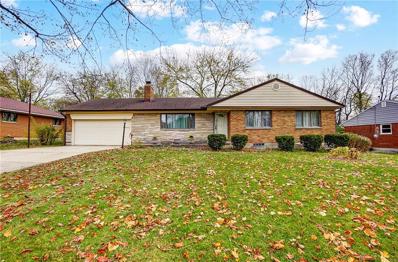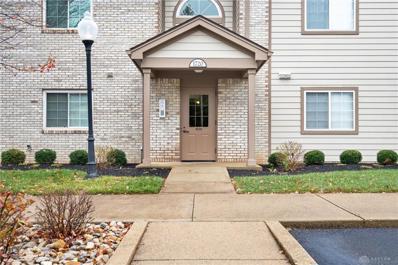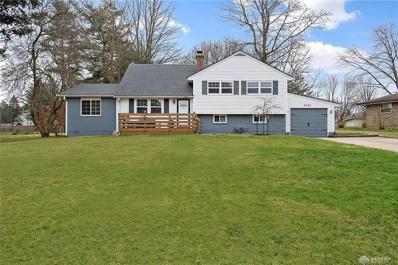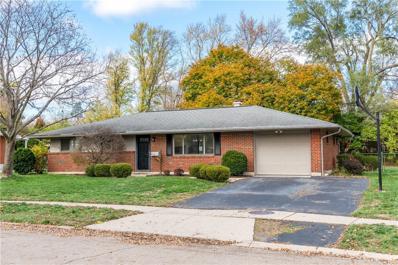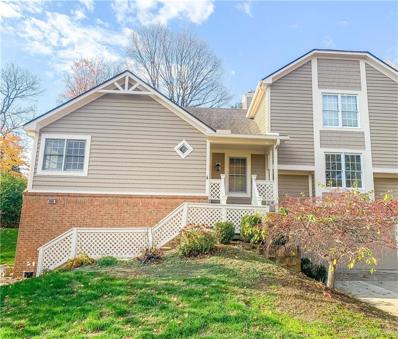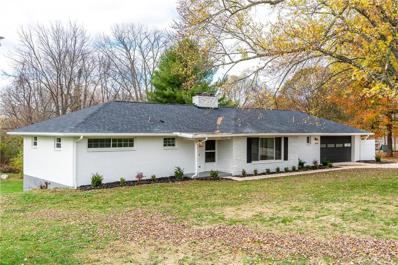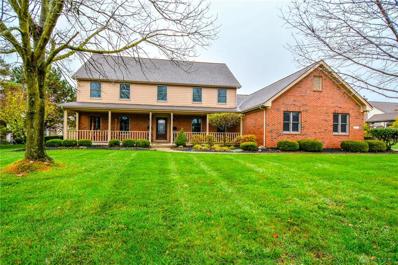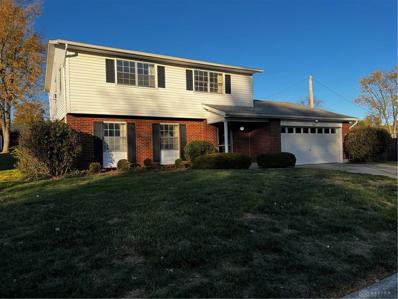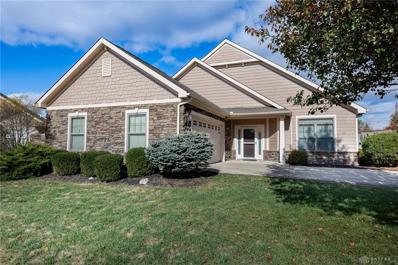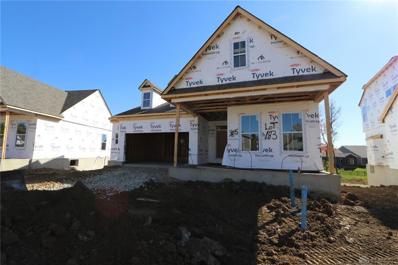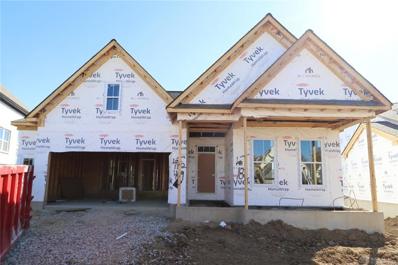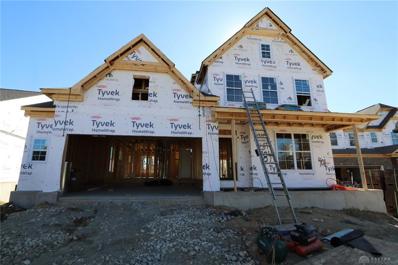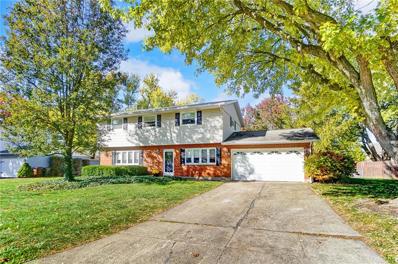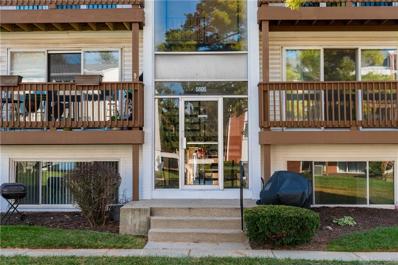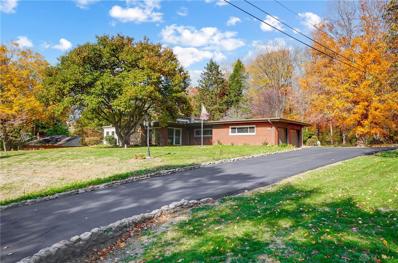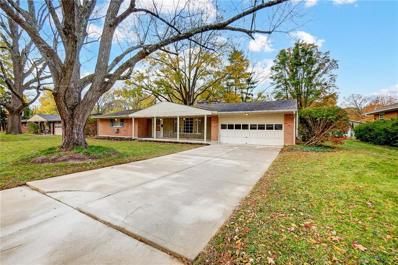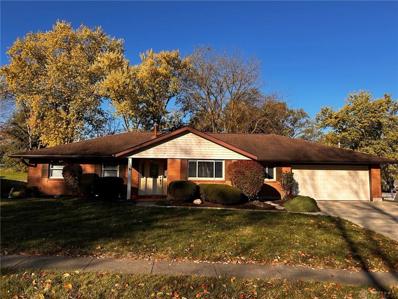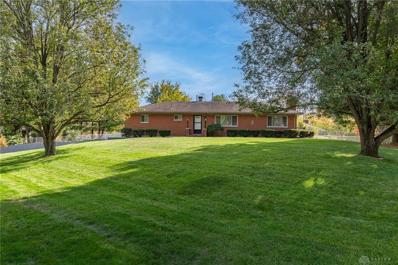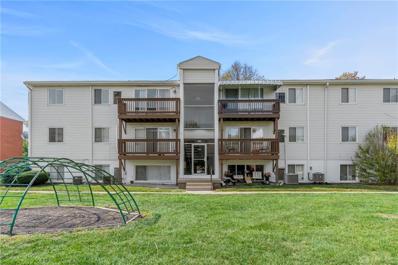Dayton OH Homes for Sale
$477,986
Wilmington Pike Dayton, OH 45440
Open House:
Sunday, 11/24 1:00-3:00PM
- Type:
- Single Family
- Sq.Ft.:
- 2,328
- Status:
- NEW LISTING
- Beds:
- 3
- Lot size:
- 1.68 Acres
- Year built:
- 1951
- Baths:
- 2.00
- MLS#:
- 1824843
ADDITIONAL INFORMATION
This stunning cape cod is nestled on a 1.68 acre lot sitting off the road cuddled in a spacious yard with healthy trees, 2 great storage sheds, wonderful potting shed with electric, sink and running water and an entertaining pavilion. This is a unique property and one of a kind in the warm and cheerful community of Kettering, Ohio. The entry leads to a warm and cozy family room. A spacious living room, bedroom, bath, gourmet kitchen and nice breakfast room which completes the first floor. Everything has been updated including all newer flooring on the first floor, added and updated lighting and totally updated kitchen.The 2nd floor boasts 2 nice sized bedrooms and a full bath with a middle sitting area between the bedrooms. The lower level is home to the laundry room, a great storage area, large room with fireplace for a potential rec room and a working work shop. The garage has two stories providing ample storage and with potential to be a lofted studio. True square footage is 2700.
- Type:
- Condo
- Sq.Ft.:
- 1,152
- Status:
- NEW LISTING
- Beds:
- 2
- Lot size:
- 0.02 Acres
- Year built:
- 1972
- Baths:
- 3.00
- MLS#:
- 924022
- Subdivision:
- Fox Run Condo
ADDITIONAL INFORMATION
This 2-bedroom, 1 full, and 2 half-bath condo offers stylish updates and low-maintenance living. The updated kitchen features granite countertops and a brand-new refrigerator, while the cozy living room boasts a wood-burning fireplace for those chilly evenings. Upstairs, you’ll find two spacious bedrooms with ample closet space. The attached one-car garage doubles as a man cave complete with a bar, offering the perfect space for relaxation or entertaining. Enjoy the convenience of the association covering snow removal, exterior maintenance, and access to fantastic amenities like a pool and fire pit. Located in the sought-after Centerville school district, this home is walkable to Cornerstone shopping, dining, and major highway access. Schedule your tour today and make this your new home!
Open House:
Sunday, 11/24 1:00-3:00PM
- Type:
- Single Family
- Sq.Ft.:
- 2,328
- Status:
- NEW LISTING
- Beds:
- 3
- Lot size:
- 1.68 Acres
- Year built:
- 1951
- Baths:
- 2.00
- MLS#:
- 924075
- Subdivision:
- Mrs
ADDITIONAL INFORMATION
This stunning cape cod is nestled on a 1.68 acre lot sitting off the road cuddled in a spacious yard with healthy trees, 2 great storage sheds, wonderful potting shed with electric, sink and running water and an entertaining pavilion. This is a unique property and one of a kind in the warm and cheerful community of Kettering, Ohio. This home has been modified from the original setting where the 2 story garage previously was the original homestead. The cape cod was built and the original house converted to a wonderful working garage. When you pull into the property, you will find a welcoming added front porch with dormers. When entering the custom built home you will find an abundance of warmth and hospitality. The entry leads to a warm and cozy family room. A spacious living room, bedroom, bath, gourmet kitchen and nice breakfast room which completes the first floor. Everything has been updated including all newer flooring on the first floor, added and updated lighting and totally updated kitchen. The 2nd floor boasts 2 nice sized bedrooms and a full bath with a middle sitting area between the bedrooms. The lower level is home to the laundry room, a great storage area, large room with fireplace for a potential rec room and a working work shop to complete and showcase the hobbies found in you The garage has two stories to store all the holiday decorations and could potentially be made into a studio. The outside has a wonderful large paver patio for those summer cook-outs The home has radiant "air" heat, updated electric, whole house generator, newer windows, newer garage doors and openers. The main floor fireplace was converted to gas to enjoy on the cold, chilly nights. This truly remarkable homes is unique for the area with the 1.68 acres, the custom one-of-a kind cape cod, lovely outdoor setting and more. A true "10" True square footage is 2700.
$185,000
Piper Lane Centerville, OH 45440
- Type:
- Condo
- Sq.Ft.:
- n/a
- Status:
- NEW LISTING
- Beds:
- 2
- Lot size:
- 0.01 Acres
- Year built:
- 1998
- Baths:
- 2.00
- MLS#:
- 1824726
ADDITIONAL INFORMATION
Step into comfort and style with this beautifully updated 2-bedroom, 2-full-bath condo in the sought-after Piper Landing community. This home offers modern living at its best, featuring newer flooring throughout and a refreshed kitchen that boasts contemporary finishes and plenty of storage. The spacious layout includes a cozy living area perfect for relaxing or entertaining, and both bedrooms are generously sized with ample closet space. Enjoy the convenience of a one-car garage and a dedicated parking spaceideal for homeowners and their guests. Located in a desirable community with amenities to enjoy. Don't miss the opportunity to make this move-in-ready condo yours!
Open House:
Sunday, 11/24 2:00-4:00PM
- Type:
- Single Family
- Sq.Ft.:
- 2,178
- Status:
- NEW LISTING
- Beds:
- 3
- Lot size:
- 0.13 Acres
- Year built:
- 2022
- Baths:
- 3.00
- MLS#:
- 924025
- Subdivision:
- Bellasera Sec 2
ADDITIONAL INFORMATION
Discover this stunning 3-bedroom, 3-bathroom new-build in the Bellasera community in Sugarcreek Township, offering over 2,100 sq. ft. of luxurious living space. Built by M/I Homes, this home offers maintenance-free living and access to fantastic community amenities. The open-concept floor plan boasts a gourmet kitchen, perfect for entertaining, and an expansive family room highlighted by a beautiful tray ceiling with direct access to the screened-in back porch. The owner's suite is a private retreat featuring a tray ceiling, abundant natural light, and a spacious walk-in closet that connects conveniently to the laundry room. The en-suite bathroom includes a double vanity and a luxurious shower with a bench. A second-floor bedroom offers privacy with its own full bath, making it ideal for guests or additional family members. Designer upgrades, including hardwood flooring, add elegance throughout. Don't miss this opportunity to own a dream home in Bellasera!
- Type:
- Single Family
- Sq.Ft.:
- 1,844
- Status:
- NEW LISTING
- Beds:
- 5
- Lot size:
- 0.34 Acres
- Year built:
- 1967
- Baths:
- 3.00
- MLS#:
- 923912
- Subdivision:
- Rean Meadows
ADDITIONAL INFORMATION
Don't miss this beautifully updated 5-bedroom, 3-bathroom home, nestled in a peaceful neighborhood. Step inside to find spacious, modern living areas, including an all remodeled kitchen with all new stainless steel appliances and ample storage. Completely remodeled through out! Enjoy a large 4 seasons room & outside, the large yard was created for outdoor fun, featuring a patio basketball hoop. Oversized 2-car garage, home has all new mechanics throughout, New HVAC, New electrical service and panel, new plumbing supply lines, and new water heater!
$250,000
208 Glenview Drive Dayton, OH 45440
Open House:
Sunday, 11/24 2:00-4:00PM
- Type:
- Single Family
- Sq.Ft.:
- 1,384
- Status:
- NEW LISTING
- Beds:
- 3
- Lot size:
- 0.57 Acres
- Year built:
- 1955
- Baths:
- 2.00
- MLS#:
- 922974
- Subdivision:
- Country Acres
ADDITIONAL INFORMATION
Beautifully loved and maintained brick & stone ranch in Beavercreek. Notice the mid-century flair with the stone fireplace, entry planter, and Kitchen counters & cabinetry. As you enter the home you are welcomed with warm and beautiful hardwood flooring which runs through the Living & Dining Rooms, Hallway, and Bedrooms. The spacious Living Room has a cozy wood-burning fireplace. The open Dining Room offers views to the private backyard and is adjacent to the Kitchen. The Kitchen has wood cabinetry with a rounded peninsula countertop. The three spacious Bedrooms share the two hall baths. The full unfinished Basement is perfect for kids and adults of all ages. You can finish the space to however it best suits your family. Oversized 2-Car Garage and Private Backyard complete this lovely home. Near: Medical, Parks, Restaurants, & Shopping (very close to The Greene).
- Type:
- Condo
- Sq.Ft.:
- 1,121
- Status:
- Active
- Beds:
- 2
- Lot size:
- 0.01 Acres
- Year built:
- 1998
- Baths:
- 2.00
- MLS#:
- 923866
- Subdivision:
- Piper Lndg Condos
ADDITIONAL INFORMATION
Step into comfort and style with this beautifully updated 2-bedroom, 2-full-bath condo in the sought-after Piper Landing community. This home offers modern living at its best, featuring newer flooring throughout and a refreshed kitchen that boasts contemporary finishes and plenty of storage. The spacious layout includes a cozy living area perfect for relaxing or entertaining, and both bedrooms are generously sized with ample closet space. Enjoy the convenience of a one-car garage and a dedicated parking space—ideal for homeowners and their guests. Located in a desirable community with amenities to enjoy. Don't miss the opportunity to make this move-in-ready condo yours!
- Type:
- Single Family
- Sq.Ft.:
- 2,325
- Status:
- Active
- Beds:
- 5
- Lot size:
- 0.57 Acres
- Year built:
- 1956
- Baths:
- 3.00
- MLS#:
- 923702
- Subdivision:
- Country Acres
ADDITIONAL INFORMATION
Welcome to this beautifully updated and uniquely designed 5-bedroom home, nestled on a spacious .57-acre lot in the heart of Beavercreek, a blend of modern upgrades and classic charm. Step onto the inviting front deck, the perfect spot to enjoy warmer days, and enter into a bright, open living area featuring rich dark wood floors. The remodeled kitchen is a true standout, offering granite countertops, freshly painted maple cabinetry, new induction range, tile backsplash, stainless steel appliances, tile flooring, and a large center island – ideal for both cooking and entertaining. The first-floor master suite has been thoughtfully renovated with a walk-in closet and a spa-like bathroom, featuring a double vanity, a freestanding soaking tub, and a separate shower. The second floor includes three generously sized bedrooms and a fully updated main bathroom. Need extra space? The third floor features a private bonus room that could serve as a 5th bedroom, home office, or playroom, offering versatile options for your needs. The lower level is perfect for large gatherings with a cozy wood-burning fireplace and reclaimed barn wood mantel, a spacious rec room, and convenient mudroom area. A half bath and laundry room complete the space. Outdoors, you'll love the enclosed back patio, a great place to relax and enjoy the view of the expansive backyard, complete with a fire pit and mature trees, offering both privacy and plenty of room for outdoor activities. Recent updates include: a new roof (2022), a tankless water heater for the master bath (2020), a new water heater (2021), and a variety of interior upgrades such as new blinds, electrical panel, windows (2020), exterior doors, interior doors, baseboards, crown molding, lighting, and hardware.The home also features excellent storage options, including a full basement with a crawl space. Convenient access to I-675, The Greene, and WPAFB. NO CITY TAX!
- Type:
- Single Family
- Sq.Ft.:
- 1,120
- Status:
- Active
- Beds:
- 3
- Lot size:
- 0.29 Acres
- Year built:
- 1957
- Baths:
- 2.00
- MLS#:
- 923701
- Subdivision:
- Kettering Heights
ADDITIONAL INFORMATION
Looking for the perfect place to call home? Check out this beautiful 3 bedroom, 2 full bathroom brick ranch in the heart of Kettering! With over 1100 sq ft of updated living space this home has so much to offer! Walk in to the large family room featuring fresh paint and flooring all throughout. The home glides seamlessly to the dining and kitchen area making it great for dinners with the whole family! The kitchen features stainless steel appliances, and tons of cabinets for all your kitchen appliances and dry goods. The entire home has lots of windows that bring in tons of natural light, making the whole home bright and vibrant. Step out to your back patio that looks over the spacious, fenced-in backyard with a storage shed and no rear neighbors! Great location near local parks, schools, hospitals and popular dining and shopping! Easy to see, check it out???????????????????????????????? today!
- Type:
- Condo
- Sq.Ft.:
- 1,666
- Status:
- Active
- Beds:
- 3
- Lot size:
- 0.03 Acres
- Year built:
- 1990
- Baths:
- 2.00
- MLS#:
- 923657
- Subdivision:
- Kingswood Forest Condo Ph 01
ADDITIONAL INFORMATION
“Easy Living” describes the Kingswood Forest Condos with the lush green landscape, tree-lined streets, and resort-style clubhouse. An array of floor plans make each condo a unique home. This 1-story end unit offers an open floor plan with soaring ceilings on the main level. High impact as you enter and notice the Brazilian Cherry hardwood flooring throughout. The Great Room features a woodburning fireplace with colorful tile surround, wood mantle, and ceramic hearth. The adjacent French doors offer views of the private back yard leading to a spacious deck. The Dining Area, accented by a bronze chandelier, shares an arched pass-thru to the kitchen. The bay window let’s the light fill the space. Around the corner is the Kitchen, complete with timeless off-white cabinets trimmed with crown molding, and lighting above and below the cabinets. Easy prepping, cooking and cleaning with neutral laminate countertops and white appliances. The quaint breakfast area is framed with windows and includes a Pantry. The private Primary Bedroom also opens up to the deck through French doors. The suite features multiple closets and connects to the large primary Bathroom with a jetted soaking tub, solid surface vanity top, and double sinks. The other main level Bedroom has access to the guest full Bathroom with a tub surround. As you move downstairs, you’ll find the 3rd bedroom which also makes a perfect home office. The Utility/ Laundry Room gives access to the huge two-car Garage. A short walk to the Clubhouse with all the amenities, including a party room, pool, gazebo, and tennis. Minutes to the base, WSU, and the Greene. Come and tour!
Open House:
Sunday, 11/24 2:00-4:00PM
- Type:
- Single Family
- Sq.Ft.:
- 2,047
- Status:
- Active
- Beds:
- 3
- Lot size:
- 0.61 Acres
- Year built:
- 1955
- Baths:
- 3.00
- MLS#:
- 923579
- Subdivision:
- Timberly Acres Sec 1
ADDITIONAL INFORMATION
Looking for a move-in ready home in Bellbrook? Discover the perfect blend of tranquility and convenience in this stunning 3-bedroom, 2.5-bathroom home, located within the highly sought -after Sugarcreek school district on well over a half-acre of land. Enjoy the serenity of a peaceful neighborhood while being just moments away from exceptional dining, shopping, and schools. This turnkey home has been beautifully updated from top to bottom, featuring a spacious and inviting layout that is perfect for modern living. The living room boasts a cozy fireplace, providing a warm and inviting atmosphere for gatherings. The heart of the home is the chef's kitchen, adorned with exquisite cabinetry, high-end honed granite countertops, and new SS appliances making it a dream for culinary enthusiasts. Adjoining is a convenient breakfast room, which could also be handy for homework. The kitchen is open to the family and dining rooms which leads to your large deck, perfect for expansive indoor/outdoor family gatherings, BBQ's or relaxing with a book in hand. A huge, tree-lined private backyard that feels like a serene escape from the hustle and bustle of everyday life yet remains conveniently close to highways and local hospitals. The wonderful lower level is the same size as the first floor and flooded with natural light with full size windows plus a door offering convenient backyard access. This space provides additional living that can be tailored to your needs-whether as a playroom, home office or entertainment area. This special home will not last long! Lots of storage. Updates include a new roof, new water heater, new HVAC, all new remodeled bathrooms, flooring throughout home, electrical updated, new interior lights, sump pump. Not one inch of this home has gone untouched - be sure to schedule a showing today. Agent owned,
- Type:
- Single Family
- Sq.Ft.:
- 3,202
- Status:
- Active
- Beds:
- 5
- Lot size:
- 0.61 Acres
- Year built:
- 1994
- Baths:
- 3.00
- MLS#:
- 923192
- Subdivision:
- Walnut Grove
ADDITIONAL INFORMATION
Stunning 5 bedroom 3 bath home in Walnut Grove. Just minutes from the Greene, I-675 and WPAFB. Great curb appeal with expansive covered front porch. Center hall entry splits the living room and dining areas accented with crown molding. Family room features FP flanked by built in cabinets and opens to the kitchen & breakfast room. Beautiful stained wood trim through-out the property. Kitchen has been updated with granite counters, cherry cabinets, farmhouse sink, new stainless appliances and a beverage refrigerator all in 2020. New refrigerator was installed in 2023. Bay window/door in the breakfast room opens to the rear yard deck. One of the larger lots in the area. Convenient 1st floor laundry off the garage which doubles as a mudroom. Full bath and bedroom/office separate from the main part of the house. Four bedrooms located on the 2nd floor with the primary suite bath updated in '21 to include a unique copper tub, Italian tile, & Amish crafted cherry cabinets. Amish cherry cabinets are also featured in the updated guest bath. Basement has been partially updated and can be expanded with additional finished area that already has carpeting. Special features are 2 HVAC units ('18), wtsf, shed, sump pump, Anderson wood replacement windows ('16), & newer exterior doors. Basement freezer will remain. Washer/Dryer do not convey. Occupancy after Jan 10, 2025.
Open House:
Sunday, 11/24 12:00-2:00PM
- Type:
- Single Family
- Sq.Ft.:
- 1,902
- Status:
- Active
- Beds:
- 4
- Lot size:
- 0.31 Acres
- Year built:
- 1966
- Baths:
- 3.00
- MLS#:
- 923500
- Subdivision:
- Wilmington Hills
ADDITIONAL INFORMATION
Online AUCTION, the RESERVE (Minimum Bid) is $150,000. Bidding takes place on Auction Ohio's website. The auction ends at 7:00 PM, Wednesday, December 11th, 2024. BUYERS MUST SIGN ACKNOWLEDGEMENT OF TERMS to bid. Agents, please see 'A2A'. This is a fantastic opportunity to bring your own touch to this 4 bedroom/2.5 bathroom home in Kettering! This property has been in the family for over 50 years. Now it is looking for the next owners to love it! Don't miss out...schedule your tour today and make your plans for the auction! This auction is in cooperation with and under the direct supervision of Bill Evans, Auctioneer, Auction Ohio.
- Type:
- Single Family
- Sq.Ft.:
- 2,058
- Status:
- Active
- Beds:
- 3
- Lot size:
- 0.25 Acres
- Year built:
- 2008
- Baths:
- 2.00
- MLS#:
- 923470
- Subdivision:
- Sugar Rdg Sec 01
ADDITIONAL INFORMATION
NOT TO BE MISSED! You won't want to miss out on this rare opportunity! A property in the Sugar Ridge Subdivision has come available!! This Miller-Valentine build, is Energy Star Rated. Desirable custom ranch with over 2050 sq feet, on a well manicured cul de sac lot, and conveniently located in Sugarcreek Township near schools, nature reserves, Cornerstone, Sugarcreek Plaza & more. With its inviting entry, Cathedral ceilings & a split floor plan that is sure to please. Three spacious bedrooms/owner's suite with ensuite private bath and walk in closets. The kitchen features an abundance of cabinetry, granite counter tops, stainless appliances & bar/breakfast area overlooking the Great room. This open living area makes perfect for everyday living or entertaining. Custom woodwork and built ins throughout make for many unique features. The HVAC (with whole house humidifier)replaced in 2022, Instant water heater, reverse osmosis water system. Private patio features an outdoor fireplace and retractable awning 2018. The oversized garage features "Nature Stone" type epoxy floor covering in 2021. Pride of Ownership through out.
- Type:
- Single Family
- Sq.Ft.:
- n/a
- Status:
- Active
- Beds:
- 3
- Lot size:
- 0.23 Acres
- Year built:
- 2024
- Baths:
- 2.00
- MLS#:
- 923386
- Subdivision:
- Bellasera
ADDITIONAL INFORMATION
New construction ranch by M/I Homes in the Bellbrook-Sugarcreek Local SD. This home offers 3 bedrooms, 2 bathrooms, a full walkout basement, and an open-concept layout. Stunning gourmet kitchen with an island, quartz countertops, and a large pantry. Dining room and family room are spacious and complete with a gorgeous vaulted ceiling. You'll also love the covered rear porch! Owner's bedroom is luxurious with a vaulted ceiling, a private garden bath w/ oversized shower and a huge walk-in closet with direct access to the laundry room. This home has designer finishes and LVP flooring throughout. The Cooper is truly a dream home!
- Type:
- Single Family
- Sq.Ft.:
- n/a
- Status:
- Active
- Beds:
- 3
- Lot size:
- 0.23 Acres
- Year built:
- 2024
- Baths:
- 2.00
- MLS#:
- 923378
- Subdivision:
- Bellasera
ADDITIONAL INFORMATION
New construction ranch by M/I Homes in the Bellbrook-Sugarcreek Local SD. This home offers 3 bedrooms, 2 bathrooms, a full walk out basement, and an open-concept layout. Stunning gourmet kitchen with an island, quartz countertops, and a large pantry. Dining room and family room are spacious and complete with a gorgeous vaulted ceiling. You'll also love the covered rear porch! Owner's bedroom is luxurious with a vaulted ceiling, a private garden bath w/ oversized shower and a huge walk-in closet with direct access to the laundry room. This home has designer finishes and LVP flooring throughout. The Melville is truly a dream home!
- Type:
- Single Family
- Sq.Ft.:
- n/a
- Status:
- Active
- Beds:
- 4
- Lot size:
- 0.26 Acres
- Year built:
- 2024
- Baths:
- 3.00
- MLS#:
- 923377
- Subdivision:
- Bellasera
ADDITIONAL INFORMATION
New construction by M/I Homes in the Bellbrook-Sugarcreek Local SD. This home offers 4 bedrooms, 2.5bathrooms and an open-concept layout. Stunning gourmet kitchen with an island, quartz countertops, and a large pantry. Dining room and family room are spacious and the first floor features 9' ceilings. Owner's bedroom is luxurious with a vaulted ceiling, a private garden bath w/ oversized shower and a huge walk-in closet. This home has designer finishes and LVP flooring throughout. Basement is a walkout with a full plumbing rough in, ready to be finished! Outside you will love the charming front porch. The Cooke is truly a dream home!
Open House:
Sunday, 11/24 2:00-4:00PM
- Type:
- Single Family
- Sq.Ft.:
- 1,813
- Status:
- Active
- Beds:
- 3
- Lot size:
- 0.32 Acres
- Year built:
- 1963
- Baths:
- 3.00
- MLS#:
- 923104
- Subdivision:
- Stroop Estates
ADDITIONAL INFORMATION
Experience the luxury and style of this beautiful, newly renovated 2-story home perfectly situated in the heart of Kettering. The entire home has been renovated! Step inside to an expansive open kitchen featuring stunning granite countertops, brand-new cabinetry, a large eat-in island and a convenient coffee and wine station—ideal for entertaining! This kitchen is what dreams are made of with white subway tile backsplash, stainless steel appliances with a hint of industrial feel with the custom open shelving. The entire main floor boasts luxury vinyl plank flooring and an airy great room that flows seamlessly into the kitchen. You’ll also find a cozy nook with bench & storage, a living room, a separate dining area and a powder/laundry room on this level. Upstairs discover the original hardwood flooring that has been recently stained. Here you will find the spacious primary suite with an en-suite bath, a huge walk-in closet that includes extra room for a desk or nursery space. Also upstairs are two additional bedrooms with a shared full bath. This home was a 4-bedroom but the smaller bedroom was removed to expand the primary suite which added the expansive walk-in closet. A large wall was also removed on the main level to allow expansion of the kitchen and to create the open concept. Outside, enjoy a large fenced backyard with a deck and pergola, perfect for outdoor gatherings. Located near many places dine, shopping and grocery with quick access to I-675, The Greene Town Center, Cornerstone and Wright-Patterson Air Force Base. Don’t miss the opportunity to call this completely renovated home yours!
- Type:
- Condo
- Sq.Ft.:
- 1,150
- Status:
- Active
- Beds:
- 3
- Lot size:
- 0.03 Acres
- Year built:
- 1969
- Baths:
- 2.00
- MLS#:
- 923133
- Subdivision:
- Coach House Manor Condo
ADDITIONAL INFORMATION
Charming 3-Bedroom Condo with Great Amenities.Welcome to your new home! This beautifully updated 3-bedroom, 2-bath condo boasts an inviting layout and a host of desirable features. Step inside to discover brand new flooring throughout, creating a fresh and modern atmosphere. The spacious kitchen, complete with a large pantry and recent upgrades (2023), is perfect for culinary enthusiasts. Enjoy the convenience of a laundry facility just steps away on the same floor. Relax and unwind on your private balcony, a perfect spot for morning coffee or evening sunsets. The unit is equipped with a new AC unit and reverse osmosis system, ensuring comfort and quality. According to the HOA, this unit must be owner occupied. It is not allowed to be used as a rental. With ample storage throughout, you’ll have plenty of space to keep your belongings organized. The HOA fee conveniently includes water, trash, and HEAT, making budgeting a breeze. The community offers fantastic amenities, including an indoor pool, tennis court, and well-maintained common areas. You’ll also enjoy the convenience of a covered carport, providing protection for your vehicle year-round. Don't miss the opportunity to make this lovely condo your own! Schedule a viewing today and experience all it has to offer.
- Type:
- Single Family
- Sq.Ft.:
- 1,765
- Status:
- Active
- Beds:
- 3
- Lot size:
- 0.88 Acres
- Year built:
- 1955
- Baths:
- 2.00
- MLS#:
- 922998
- Subdivision:
- Timberly Acres Sec 01
ADDITIONAL INFORMATION
Stunning 3 bedroom, 2 full bath brick "ranch" home in Sugarcreek Twp. situated on a beautiful private .82 acre lot with mature trees. Quality workmanship is evident throughout in this completely renovated home! Updates include: remodeled kitchen, bathrooms, new flooring throughout. New luxury vinyl flooring (20 mil wear), interior roman top and exterior doors, light fixtures & ceiling fans. Open spacious kitchen offers plenty of counterspace, crown molding, lazy Susan, and Whirlpool appliances, beautiful tile backsplash. Large picture windows throughout invites the outdoors inside with plenty of natural light. Upscale recessed lighting. Master bedroom bathroom features a gorgeous walk-in shower. Newer windows and water heater. Roof & Driveway resealed. New well pump and well tanks. All season Florida room leads to large deck that overlooks private serene setting. This home is a must see!
- Type:
- Single Family
- Sq.Ft.:
- 1,734
- Status:
- Active
- Beds:
- 3
- Lot size:
- 0.34 Acres
- Year built:
- 1958
- Baths:
- 3.00
- MLS#:
- 922848
ADDITIONAL INFORMATION
Welcome to this spacious mid-century modern home with much of its original charm and situated in the sought-after Rean Meadow neighborhood. With over 1,700 sq. ft. of living space, this home provides ample room for everyone to enjoy. A full brick wrap, vinyl soffits and gutter guards offer reduced maintenance. Inside, a sunken family room awaits for cozy gatherings by the fireplace, enhanced by the character of its coved ceilings. Located within the highly-rated Kettering school system, this home’s position midway between The Greene and Cornerstone of Centerville provides convenient access to a variety of shops, restaurants, and highway access. The 28 x 7 covered porch, fenced rear yard and patio make outdoor relaxation easy. Notable features include a Trane furnace and central air conditioning system installed in 2018, and a roof that’s approximately 10 years old. There is a ceramic tile entry and the garage offers built-in shelving for added storage. The owner’s suite boasts double closets and a well-maintained ensuite with its classic brick planter and a double-sink vanity—a true retro feel. The charming hall bath even includes the original built-in make-up table. Enjoy cooking in the spacious eat-in kitchen which flows nicely into a dedicated dining room. There is a convenient guest half bath adjacent to the laundry area and an additional door for backyard access. This property will be sold as-is with a full house inspection available for review. Plus, all furniture inside is included. Don't miss out on this unique mid-century find!
$314,900
4251 Sillman Place Dayton, OH 45440
- Type:
- Single Family
- Sq.Ft.:
- 2,050
- Status:
- Active
- Beds:
- 4
- Lot size:
- 0.35 Acres
- Year built:
- 1964
- Baths:
- 3.00
- MLS#:
- 922880
- Subdivision:
- Wilmington Hills
ADDITIONAL INFORMATION
Welcome to 4251 Sillman Place, a sprawling 4-bedroom, 3-full bathroom Ranch style residence. This home features an updated kitchen with hardwood flooring continuing into the eat-in dining area. Enjoy cozy comfort with a newer furnace and new A/C compressor (2023), energy efficient water heater and new attic insulation. Newer double-paned windows are in excellent condition. This home boasts 2 master bedrooms with walk-in closets on opposite ends of the home offering privacy and relaxation along with 2 additional bedrooms. The flow-through living areas offer a large living room with French doors, dining room and spacious family room. A convenient 2.5 car attached garage has cabinetry, generous shelving and a robust work bench. The spacious garage is also wired for 200 amperage electric service. Enjoy the view of the secluded back yard from the comfort of your spacious 3-seasons room (21x14). The beautiful backyard has a concrete basketball court (36x25) that can also be used for pickleball, volleyball or RV storage. The backyard provides a large custom-built shed (14x10) that is built on a concrete slab plus deck, fire pit and mature landscaping. This home has easy access to SR 675 and is conveniently located to shopping areas and restaurants. Schedule your showing today and be ready to make 4251 Sillman Place your new home!
- Type:
- Single Family
- Sq.Ft.:
- 1,440
- Status:
- Active
- Beds:
- 3
- Lot size:
- 0.45 Acres
- Year built:
- 1960
- Baths:
- 2.00
- MLS#:
- 922909
- Subdivision:
- Country Acres
ADDITIONAL INFORMATION
Nestled within a destination neighborhood in the heart of Beavercreek, this beautifully crafted raised-brick home is a perfect blend of comfort and functionality. With its inviting curb appeal and robust brick construction, this residence offers lasting quality and low maintenance, a true gem in a serene neighborhood. Inside, you'll discover a flexible floor plan, most of which is stretched with beautifully restored oak hardwood flooring. The variable design provides for 3 bedrooms, but a uniquely configured 18x11 Family Room could offer a future main-level Primary Bedroom with en-suite bath! Downstairs you'll find a large semi-finished Rec Room with PLENTY of storage, a generous workshop with cabinetry as well as a laundry area. A brand new electric service is currently being installed and will be completed pre-closing! One of the home’s most stunning features is the expansive 48x11 foot patio room. Enclosed and versatile, this patio room serves as an ideal space for near year-round enjoyment, whether you’re hosting a gathering, enjoying morning coffee, or basking in the beautiful Ohio seasons. Outside, the rear yard is completely fenced and includes a camper gate, storage shed, fire ring and more! This fantastic lot is unique in that the home sits angled to the side streets, affording a beautiful front lawn as well as a sizeable backyard! The built-in garage is 21Dx23W so there's little risk of friendly-fire door dings. Located close to top schools, parks, and shopping, this Beavercreek beauty is ready to be your next cherished home! NO CITY INCOME TAX!!
- Type:
- Condo
- Sq.Ft.:
- 1,146
- Status:
- Active
- Beds:
- 3
- Lot size:
- 0.03 Acres
- Year built:
- 1969
- Baths:
- 2.00
- MLS#:
- 922865
- Subdivision:
- Coach House Manor Condo
ADDITIONAL INFORMATION
Welcome to 5690 West Coach Dr, Unit E, Kettering, Ohio! Enjoy top-floor living in this spacious 3-bedroom, 2-bath condo, located on the 3rd floor in a prime Kettering location. Situated in Unit E, this well-designed home offers a comfortable layout, added privacy with no neighbors above, and the convenience of an in-unit washer and dryer—complete with a newer stackable set that conveys with the property. You'll have an assigned carport located right outside the front door for easy access. The HOA covers water and trash, along with fantastic amenities like a pool, clubhouse/party room, and tennis and basketball courts, making it ideal for an active, low-maintenance lifestyle. With most maintenance taken care of, you can sit back, relax, and fully enjoy condo living! Don’t miss out on this opportunity—schedule your showing today!
 |
| The data relating to real estate for sale on this web site comes in part from the Broker Reciprocity™ program of the Multiple Listing Service of Greater Cincinnati. Real estate listings held by brokerage firms other than Xome Inc. are marked with the Broker Reciprocity™ logo (the small house as shown above) and detailed information about them includes the name of the listing brokers. Copyright 2024 MLS of Greater Cincinnati, Inc. All rights reserved. The data relating to real estate for sale on this page is courtesy of the MLS of Greater Cincinnati, and the MLS of Greater Cincinnati is the source of this data. |
Andrea D. Conner, License BRKP.2017002935, Xome Inc., License REC.2015001703, [email protected], 844-400-XOME (9663), 2939 Vernon Place, Suite 300, Cincinnati, OH 45219

The data relating to real estate for sale on this website is provided courtesy of Dayton REALTORS® MLS IDX Database. Real estate listings from the Dayton REALTORS® MLS IDX Database held by brokerage firms other than Xome, Inc. are marked with the IDX logo and are provided by the Dayton REALTORS® MLS IDX Database. Information is provided for consumers` personal, non-commercial use and may not be used for any purpose other than to identify prospective properties consumers may be interested in. Copyright © 2024 Dayton REALTORS. All rights reserved.
Dayton Real Estate
The median home value in Dayton, OH is $195,200. This is higher than the county median home value of $162,200. The national median home value is $338,100. The average price of homes sold in Dayton, OH is $195,200. Approximately 60.39% of Dayton homes are owned, compared to 33.96% rented, while 5.65% are vacant. Dayton real estate listings include condos, townhomes, and single family homes for sale. Commercial properties are also available. If you see a property you’re interested in, contact a Dayton real estate agent to arrange a tour today!
Dayton, Ohio 45440 has a population of 57,503. Dayton 45440 is more family-centric than the surrounding county with 30.39% of the households containing married families with children. The county average for households married with children is 24.91%.
The median household income in Dayton, Ohio 45440 is $65,054. The median household income for the surrounding county is $56,543 compared to the national median of $69,021. The median age of people living in Dayton 45440 is 39.2 years.
Dayton Weather
The average high temperature in July is 84.8 degrees, with an average low temperature in January of 21.6 degrees. The average rainfall is approximately 40.6 inches per year, with 18.5 inches of snow per year.
